USD 242,800
PICTURES ARE LOADING...
House & single-family home for sale in Limoux
USD 227,411
House & Single-family home (For sale)
Reference:
EDEN-T101947534
/ 101947534
Reference:
EDEN-T101947534
Country:
FR
City:
Limoux
Postal code:
11300
Category:
Residential
Listing type:
For sale
Property type:
House & Single-family home
Property size:
3,742 sqft
Lot size:
990 sqft
Rooms:
15
Bedrooms:
8
Bathrooms:
3
WC:
4
Parkings:
1
Terrace:
Yes
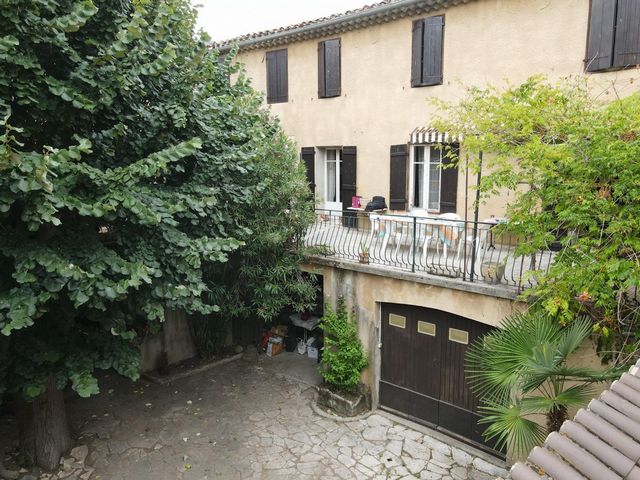
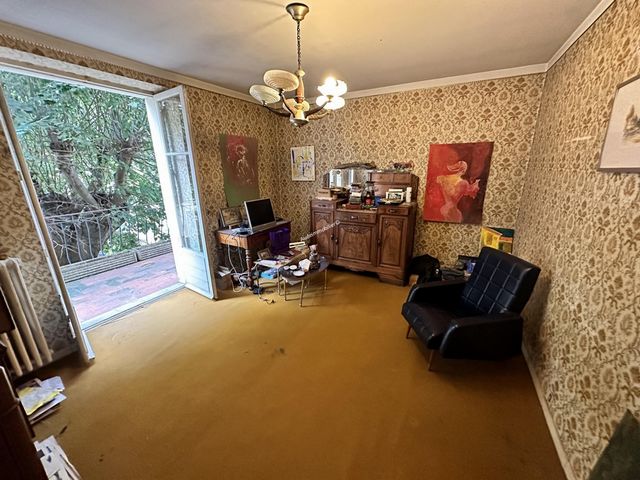
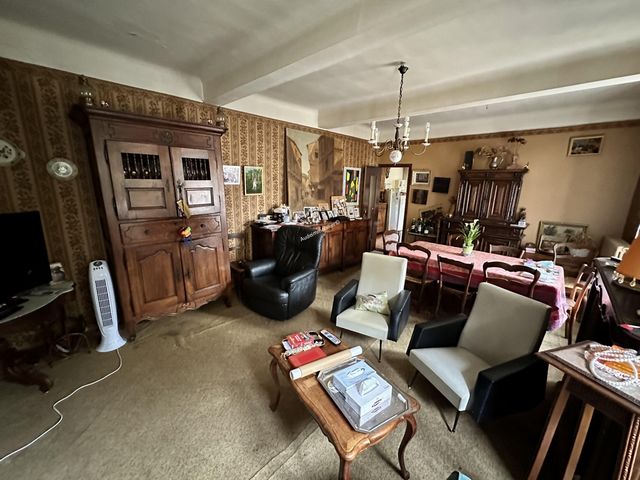
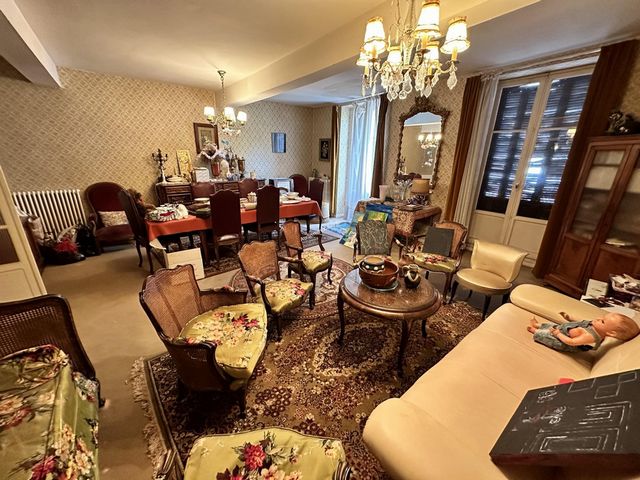
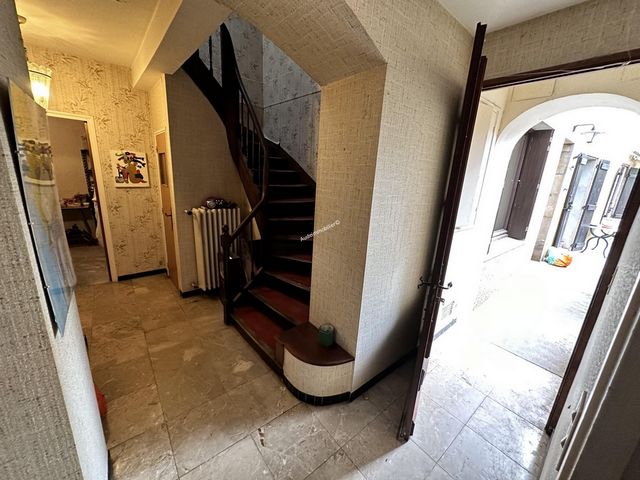

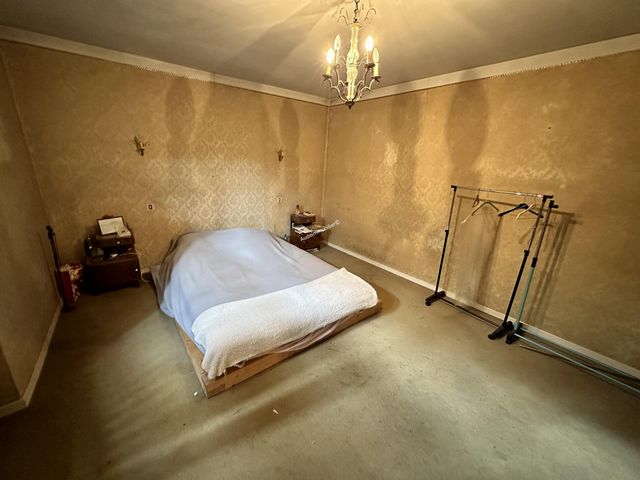

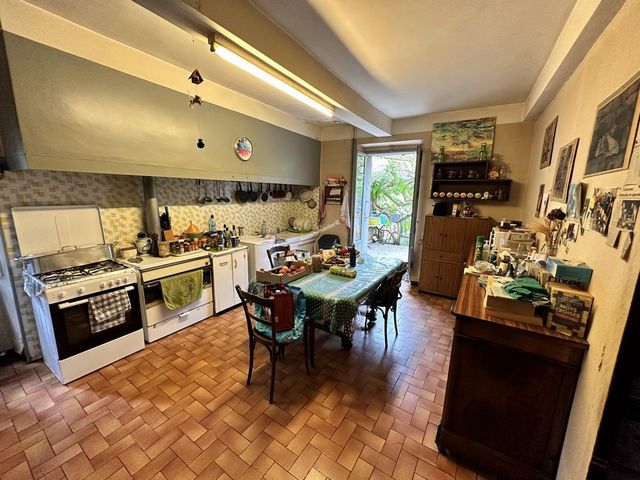
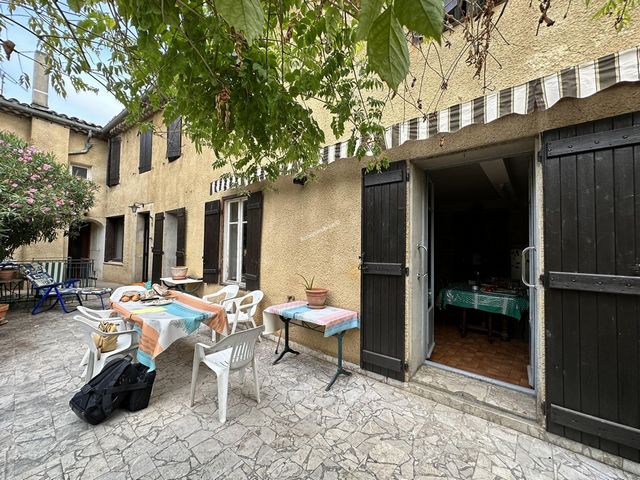

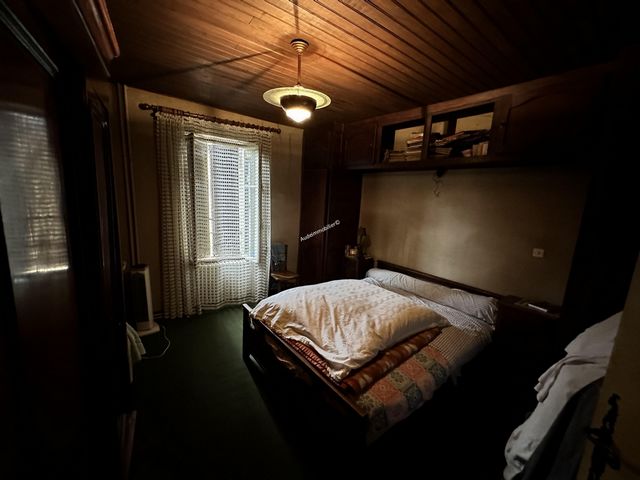

Features:
- Terrace
- Garden View more View less Beläget i en by i Haute-Vallée de l'Aude, 10 minuter från Limoux och dess butiker, består detta fastighetskomplex av två hus med kommersiella lokaler, ett garage och en stor innergård på 91 m2. Med en boyta på 128,2 m2 består det 1: a huset av: På bottenvåningen: en gammal butik på ca 146,9 m2. På 1: a våningen: en ingång via terrass på 18 m2, ett vardagsrum på 38,5 m2, ett kök på 14,7 m2, ett vardagsrum / sovrum på 15,6 m2 som vetter mot terrassen, ett omklädningsrum, ett skafferi, en toalett. På 2: a våningen: en korridor, en toalett, ett badrum, ett sovrum på 18,4 m2. 2: a huset: På terrassnivå 1: a våningen: en korridor, ett vardagsrum på 27,6 m2, ett kök på 19,9 m2 som vetter mot en terrass på 27 m2, ett sovrum med eget badrum på 17,6 m2 med duschrum och toalett. På 2: a våningen: ett sovrum på 14 m2 med skåp, en korridor, ett sovrum på 17,7 m2, ett sovrum på 13 m2, en hall på 11 m2, ett badrum, en toalett, en korridor, ett sovrum på 9 m2, ett sovrum på 8,4 m2, ett sovrum på 11,5 m2, ett sovrum på 12,46 m2, ett badrum, en toalett. På bottenvåningen: ett pannrum, ett 56 m2 garage uppdelat i två rum, en toalett, en 92 m2 innergård.
Features:
- Terrace
- Garden In einem Dorf im Haute-Vallée de l'Aude, 10 Minuten von Limoux und seinen Geschäften entfernt, besteht dieser Immobilienkomplex aus zwei Häusern mit einem Geschäftslokal, einer Garage und einem großen Innenhof von 91 m2. Mit einer Wohnfläche von 128,2 m2 besteht das 1. Haus aus: Im Erdgeschoss: ein altes Geschäft von ca. 146,9 m2. Im 1. Stock: ein Eingang über eine Terrasse von 18 m2, ein Wohnzimmer von 38,5 m2, eine Küche von 14,7 m2, ein Wohn- / Schlafzimmer von 15,6 m2 mit Zugang zur Terrasse, ein Ankleidezimmer, eine Speisekammer, eine Toilette. Im 2. Stock: ein Flur, eine Toilette, ein Badezimmer, ein Schlafzimmer von 18,4 m2. 2. Haus: Auf der Terrassenebene im 1. Stock: ein Flur, ein Wohnzimmer von 27,6 m2, eine Küche von 19,9 m2 mit Zugang zu einer Terrasse von 27 m2, ein Schlafzimmer mit Bad von 17,6 m2 mit Duschbad und WC. Im 2. Stock: ein Schlafzimmer von 14 m2 mit Schrank, ein Flur, ein Schlafzimmer von 17,7 m2, ein Schlafzimmer von 13 m2, ein Flur von 11 m2, ein Badezimmer, eine Toilette, ein Flur, ein Schlafzimmer von 9 m2, ein Schlafzimmer von 8,4 m2, ein Schlafzimmer von 11,5 m2, ein Schlafzimmer von 12,46 m2, ein Badezimmer, eine Toilette. Im Erdgeschoss: ein Heizungsraum, eine 56 m2 große Garage, die in zwei Räume unterteilt ist, eine Toilette, ein 92 m2 großer Innenhof.
Features:
- Terrace
- Garden Situé dans un village de la Haute-Vallée de l'Aude à 10 minutes de Limoux et de ses commerces, ensemble immobilier composé de deux maisons avec un local commercial, un garage et une grande cour de 91 m2. D'une surface habitable de 128,2 m2 la 1ère maison se compose : Au rez-de-chaussée : un ancien commerce d'environ 146,9 m2. Au 1er étage : une entrée par terrasse de 18 m2, un séjour de 38,5 m2, une cuisine de 14,7 m2, un salon / chambre de 15,6 m2 ouvrant sur la terrasse, un dressing, un cellier, un WC. Au 2e étage : un couloir, un WC, une salle de bain, une chambre de 18,4 m2. 2ème maison : Au 1er étage rez-de-terrasse : un couloir, un séjour de 27,6 m2, une cuisine de 19,9 m2 ouvrant sur une terrasse de 27 m2, une chambre en suite de 17,6 m2 avec salle d'eau et WC. Au 2ème étage : une chambre de 14 m2 avec placard, un couloir, une chambre de 17,7 m2, une chambre de 13 m2, un hall de 11 m2, une salle de bain, un WC, un couloir, une chambre de 9 m2, une chambre de 8,4 m2, une chambre de 11,5 m2, une chambre de 12,46 m2, une salle de bain, un WC. En rez-de-chaussée : une chaufferie, un garage 56 m2 divisé en deux pièces, un WC, une cour de 92 m2.
Features:
- Terrace
- Garden Located in a village in the Haute-Vallée de l'Aude, 10 minutes from Limoux and its shops, this property complex consists of two houses with a commercial premises, a garage and a large courtyard of 91 m2. With a living area of 128.2 m2 the 1st house consists of: On the ground floor: an old shop of about 146.9 m2. On the 1st floor: an entrance via terrace of 18 m2, a living room of 38.5 m2, a kitchen of 14.7 m2, a living room / bedroom of 15.6 m2 opening onto the terrace, a dressing room, a pantry, a toilet. On the 2nd floor: a corridor, a toilet, a bathroom, a bedroom of 18.4 m2. 2nd house: On the 1st floor terrace level: a corridor, a living room of 27.6 m2, a kitchen of 19.9 m2 opening onto a terrace of 27 m2, an en-suite bedroom of 17.6 m2 with shower room and WC. On the 2nd floor: a bedroom of 14 m2 with cupboard, a corridor, a bedroom of 17.7 m2, a bedroom of 13 m2, a hall of 11 m2, a bathroom, a toilet, a corridor, a bedroom of 9 m2, a bedroom of 8.4 m2, a bedroom of 11.5 m2, a bedroom of 12.46 m2, a bathroom, a toilet. On the ground floor: a boiler room, a 56 m2 garage divided into two rooms, a toilet, a 92 m2 courtyard.
Features:
- Terrace
- Garden Gelegen in een dorp in de Haute-Vallée de l'Aude, op 10 minuten van Limoux en zijn winkels, bestaat dit vastgoedcomplex uit twee huizen met een commercieel pand, een garage en een grote binnenplaats van 91 m2. Met een woonoppervlakte van 128,2 m2 bestaat de 1e woning uit: Op de begane grond: een oude winkel van ca. 146,9 m2. Op de 1e verdieping: een entree via terras van 18 m2, een woonkamer van 38,5 m2, een keuken van 14,7 m2, een woonkamer / slaapkamer van 15,6 m2 die uitkomt op het terras, een kleedkamer, een bijkeuken, een toilet. Op de 2e verdieping: een gang, een toilet, een badkamer, een slaapkamer van 18,4 m2. 2e huis: Op de 1e verdieping terrasniveau: een gang, een woonkamer van 27,6 m2, een keuken van 19,9 m2 die uitkomt op een terras van 27 m2, een slaapkamer met eigen badkamer van 17,6 m2 met doucheruimte en toilet. Op de 2e verdieping: een slaapkamer van 14 m2 met kast, een gang, een slaapkamer van 17,7 m2, een slaapkamer van 13 m2, een hal van 11 m2, een badkamer, een toilet, een gang, een slaapkamer van 9 m2, een slaapkamer van 8,4 m2, een slaapkamer van 11,5 m2, een slaapkamer van 12,46 m2, een badkamer, een toilet. Op de begane grond: een stookruimte, een garage van 56 m2 verdeeld over twee kamers, een toilet, een binnenplaats van 92 m2.
Features:
- Terrace
- Garden