USD 914,799
4 bd
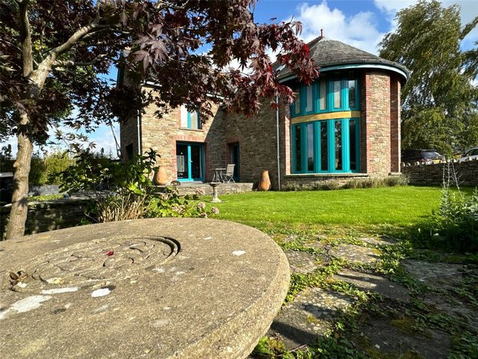
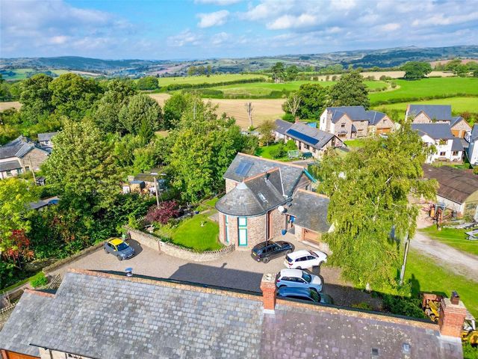
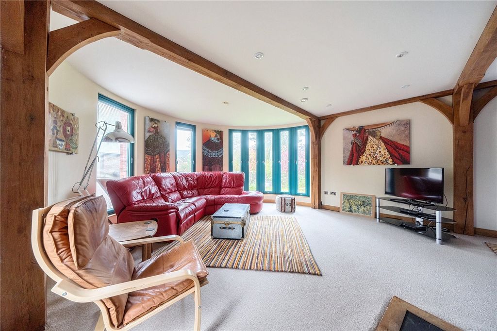
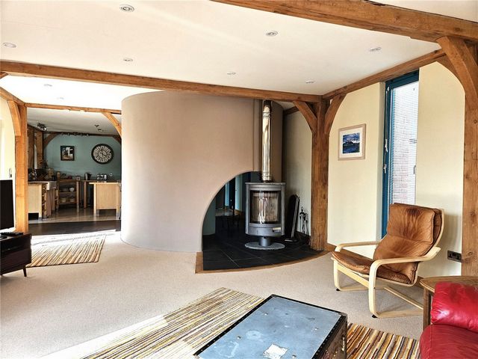
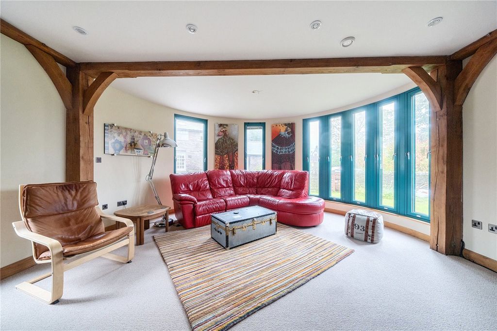
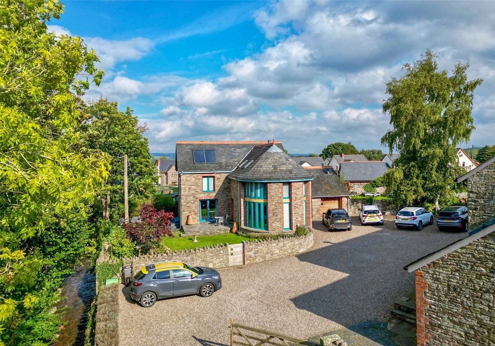
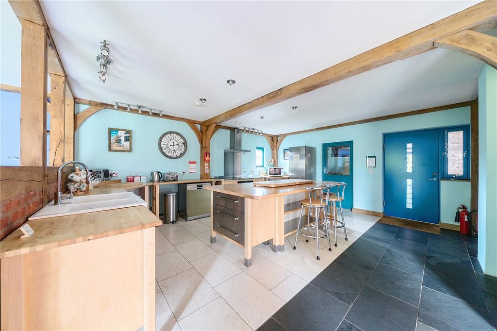
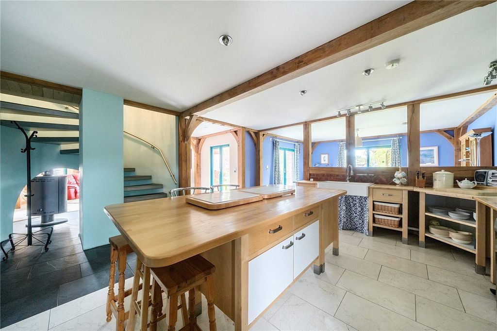
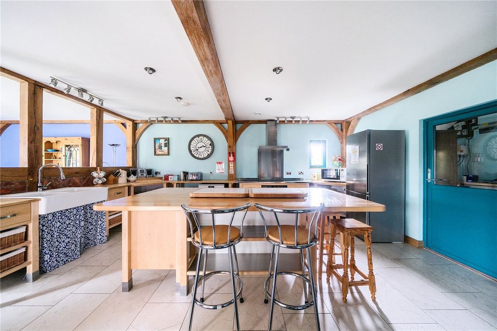
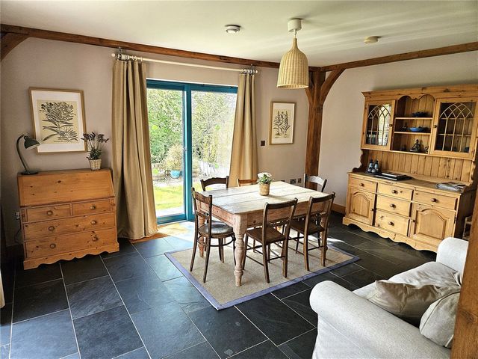
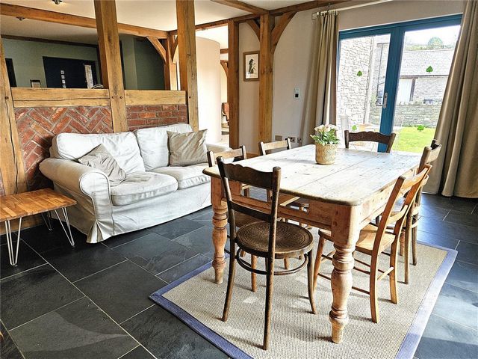
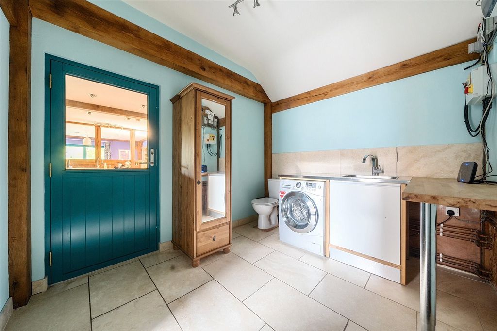

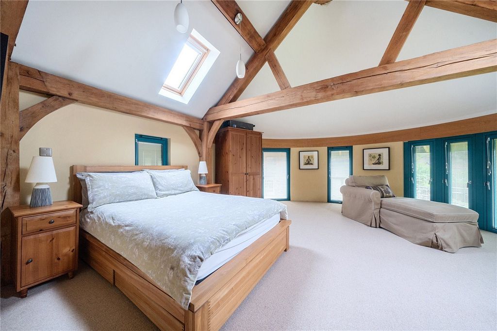
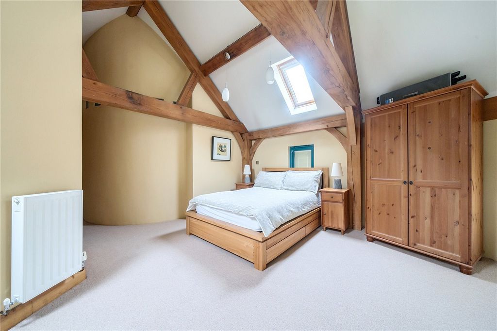
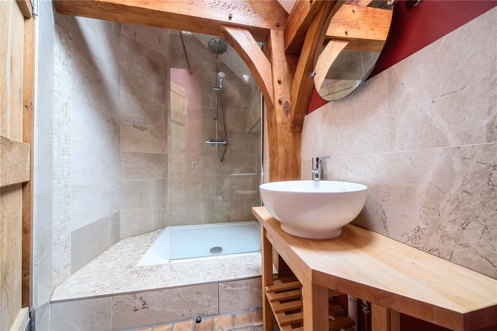
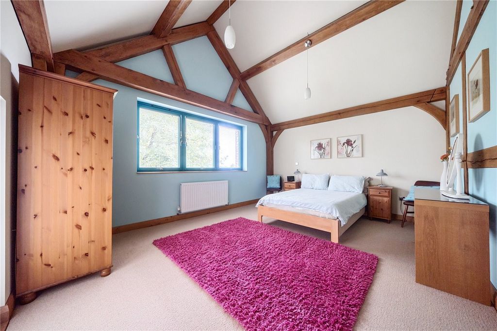
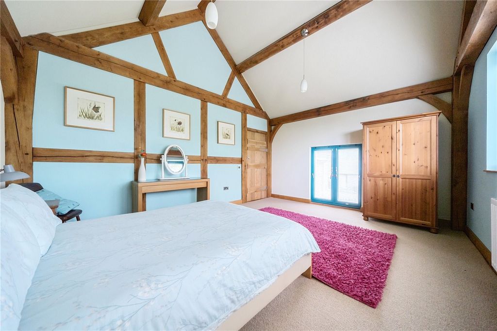
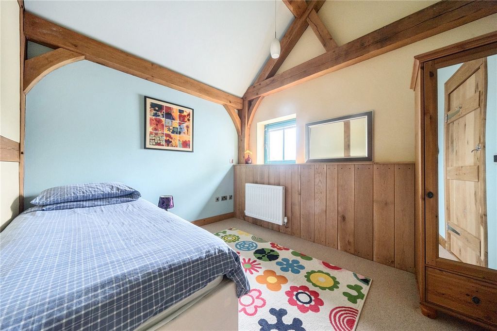
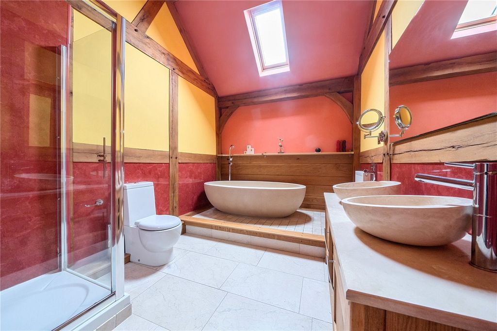
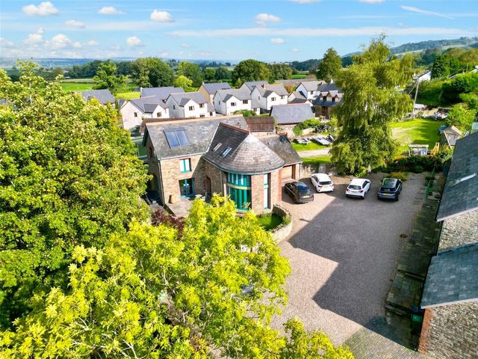
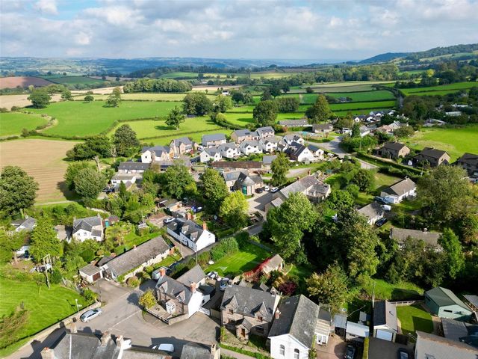
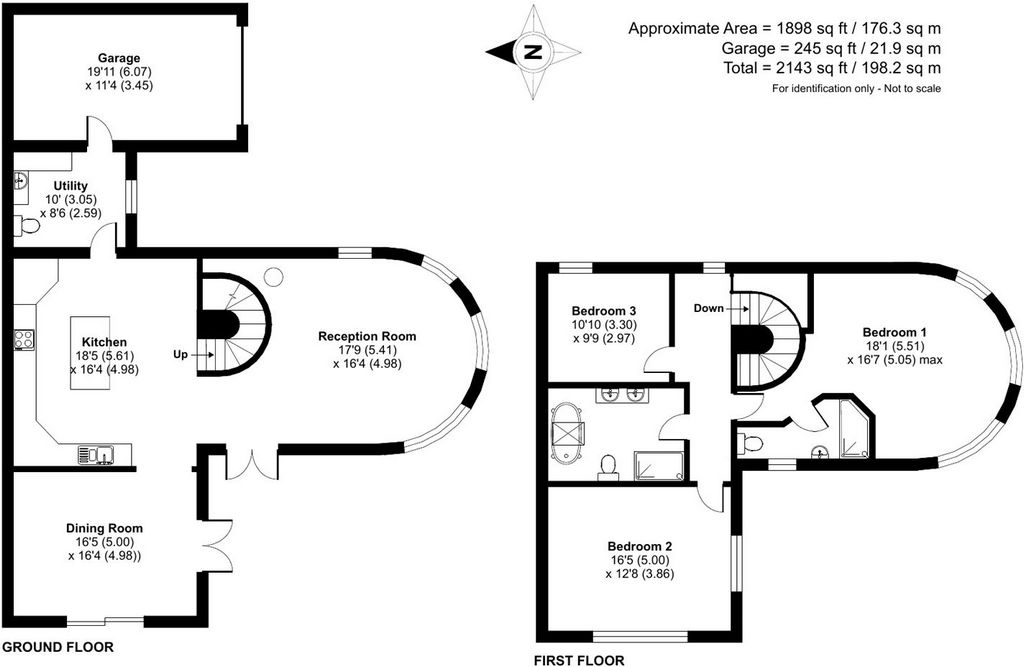
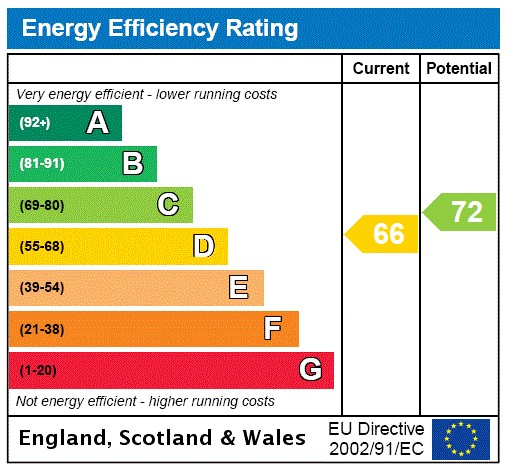
Central village location
Edge of Brecon Beacons National Park
Great ECO credential
Bundles of character with exposed oak frame
Stream side setting
A must see Description Glas y Dorlan is an extraordinary modern 3 bedroom family home offering just under 200 sq m of beautifully designed living space (including the garage), set within a picturesque courtyard in the heart of a charming village, perfectly positioned between Brecon and Hay-on-Wye.Architect-designed with a strong focus on energy efficiency, this distinctive home combines cutting-edge sustainability with stylish comfort. It boasts triple glazing, solar thermal panels for hot water, a whole-house ventilation system with a heat pump, and a wood pellet boiler powering the underfloor heating on the ground floor. The eco-friendly features of Glas y Dorlan are seamlessly integrated into its stunning design.. The home's architectural appeal is heightened by its Border Oak internal frame and natural stone façade, which flows gracefully around the unique circular projection. Inside, smart lighting and natural materials for flooring and fittings enhance the modern aesthetic, while VOC-free chalk paints contribute to a healthy living environment.For those who seek eco-conscious living without sacrificing the comforts of a bespoke, contemporary home, Glas y Dorlan is an unparalleled opportunity to enjoy a sustainable lifestyle in a truly charming village setting.Location Felindre is a charming rural village nestled in the heart of Powys, just 4 miles from the historic market town of Hay-on-Wye. Known for its tranquil surroundings, Felindre offers a peaceful village lifestyle with a popular local pub and a community hall that brings residents together. For a wider range of amenities, Hay-on-Wye provides an array of shopping, dining, and leisure options, renowned for its literary heritage and annual book festival.Surrounded by breathtaking natural beauty, the area is a haven for outdoor enthusiasts. With the Black Mountains, Wye Valley, and Brecon Beacons National Park all within easy reach, Felindre offers endless opportunities for hiking, cycling, and exploring the unspoiled countryside. This idyllic location blends rural charm with convenient access to some of Wales' most iconic landscapes, making it an ideal setting for those seeking both tranquility and adventure.Notes on Energy Performance Certificate The house was previously rated as a band B on the new build EPC rating which was based on actual technical specifications of the materials used in the construction of the new build in 2007. EPC's have to be renewed after 10 years and are now based on generic reduced data information and visual and non invasive inspections. The vendor is happy to share the technical data with interested parties if required.Walk Inisde The property is accessed through a recessed entrance porch, leading into a predominantly open-plan ground floor. This space showcases exposed oak beams and timbers throughout, blending rustic charm with modern design elements. Feature spotlights enhance the ambiance, creating a warm and inviting atmosphere. The kitchen area is fitted with a range of freestanding units, an inset double sink, built-in oven and hob, and ample space for white goods. A central island with a breakfast bar provides a casual dining option, perfect for quick meals or social gatherings. A stylish timber and brick screen acts as a striking feature, subtly dividing the space while maintaining the open-plan feel. The dual-aspect room has double doors that open to the garden patio, ideal for alfresco dining.. The sitting room offers a contemporary and welcoming space, highlighted by a curved wall with windows that flood the room with natural light. French doors also lead out to the garden, seamlessly connecting indoor and outdoor living. The enclosed spiral staircase adds a unique architectural element, while a contemporary wood-burning stove set on a tiled hearth provides a cozy focal point.Off the kitchen, a practical utility room offers additional storage with a range of units, a sink, plumbing for a washing machine, a W.C., and an internal door connecting to the adjoining garage.First Floor The enclosed, open-tread spiral staircase, featuring accent lighting, leads from the kitchen to an expansive landing area with inset floor lights and a partially vaulted ceiling. The landing provides access to three generous bedrooms, all with vaulted beamed ceilings that maintain the home's charm. The standout master bedroom is particularly spacious, showcasing exposed oak A-frames, feature curved walls, and a modern en-suite with a walk-in shower, sink unit, and WC. The family bathroom completes the accommodation, featuring a contemporary suite with a freestanding bath set on a raised tiled platformperfect for relaxationalong with a shower cubicle, twin circular wash hand basins, W.C., and vaulted beamed ceiling.Walk Outside Outside, the property is accessed via a shared gravel courtyard, leading to a parking area and the garage. The landscaped gardens wrap around the front and side of the house, enclosed by a charming stone wall. Designed with tranquility and low maintenance in mind, the garden features lawns, a curved brick pathway, paving, flower beds, and various seating areas. It offers a peaceful retreat, accompanied by the soothing sound of a stream flowing beyond and below the side garden. View more View less A remarkable, eco-friendly oak framed three-bedroom home, offering nearly 200 sq m of beautifully designed accommodation. Nestled within a picturesque courtyard in a charming village between Brecon and Hay-on-Wye, this architect-designed property combines sustainability with style. Featuring triple glazing, solar thermal panels, a whole-house ventilation system, and a wood pellet boiler for underfloor heating on the ground floor, it's designed with energy efficiency in mind. Impressive modern family home in pretty courtyard
Central village location
Edge of Brecon Beacons National Park
Great ECO credential
Bundles of character with exposed oak frame
Stream side setting
A must see Description Glas y Dorlan is an extraordinary modern 3 bedroom family home offering just under 200 sq m of beautifully designed living space (including the garage), set within a picturesque courtyard in the heart of a charming village, perfectly positioned between Brecon and Hay-on-Wye.Architect-designed with a strong focus on energy efficiency, this distinctive home combines cutting-edge sustainability with stylish comfort. It boasts triple glazing, solar thermal panels for hot water, a whole-house ventilation system with a heat pump, and a wood pellet boiler powering the underfloor heating on the ground floor. The eco-friendly features of Glas y Dorlan are seamlessly integrated into its stunning design.. The home's architectural appeal is heightened by its Border Oak internal frame and natural stone façade, which flows gracefully around the unique circular projection. Inside, smart lighting and natural materials for flooring and fittings enhance the modern aesthetic, while VOC-free chalk paints contribute to a healthy living environment.For those who seek eco-conscious living without sacrificing the comforts of a bespoke, contemporary home, Glas y Dorlan is an unparalleled opportunity to enjoy a sustainable lifestyle in a truly charming village setting.Location Felindre is a charming rural village nestled in the heart of Powys, just 4 miles from the historic market town of Hay-on-Wye. Known for its tranquil surroundings, Felindre offers a peaceful village lifestyle with a popular local pub and a community hall that brings residents together. For a wider range of amenities, Hay-on-Wye provides an array of shopping, dining, and leisure options, renowned for its literary heritage and annual book festival.Surrounded by breathtaking natural beauty, the area is a haven for outdoor enthusiasts. With the Black Mountains, Wye Valley, and Brecon Beacons National Park all within easy reach, Felindre offers endless opportunities for hiking, cycling, and exploring the unspoiled countryside. This idyllic location blends rural charm with convenient access to some of Wales' most iconic landscapes, making it an ideal setting for those seeking both tranquility and adventure.Notes on Energy Performance Certificate The house was previously rated as a band B on the new build EPC rating which was based on actual technical specifications of the materials used in the construction of the new build in 2007. EPC's have to be renewed after 10 years and are now based on generic reduced data information and visual and non invasive inspections. The vendor is happy to share the technical data with interested parties if required.Walk Inisde The property is accessed through a recessed entrance porch, leading into a predominantly open-plan ground floor. This space showcases exposed oak beams and timbers throughout, blending rustic charm with modern design elements. Feature spotlights enhance the ambiance, creating a warm and inviting atmosphere. The kitchen area is fitted with a range of freestanding units, an inset double sink, built-in oven and hob, and ample space for white goods. A central island with a breakfast bar provides a casual dining option, perfect for quick meals or social gatherings. A stylish timber and brick screen acts as a striking feature, subtly dividing the space while maintaining the open-plan feel. The dual-aspect room has double doors that open to the garden patio, ideal for alfresco dining.. The sitting room offers a contemporary and welcoming space, highlighted by a curved wall with windows that flood the room with natural light. French doors also lead out to the garden, seamlessly connecting indoor and outdoor living. The enclosed spiral staircase adds a unique architectural element, while a contemporary wood-burning stove set on a tiled hearth provides a cozy focal point.Off the kitchen, a practical utility room offers additional storage with a range of units, a sink, plumbing for a washing machine, a W.C., and an internal door connecting to the adjoining garage.First Floor The enclosed, open-tread spiral staircase, featuring accent lighting, leads from the kitchen to an expansive landing area with inset floor lights and a partially vaulted ceiling. The landing provides access to three generous bedrooms, all with vaulted beamed ceilings that maintain the home's charm. The standout master bedroom is particularly spacious, showcasing exposed oak A-frames, feature curved walls, and a modern en-suite with a walk-in shower, sink unit, and WC. The family bathroom completes the accommodation, featuring a contemporary suite with a freestanding bath set on a raised tiled platformperfect for relaxationalong with a shower cubicle, twin circular wash hand basins, W.C., and vaulted beamed ceiling.Walk Outside Outside, the property is accessed via a shared gravel courtyard, leading to a parking area and the garage. The landscaped gardens wrap around the front and side of the house, enclosed by a charming stone wall. Designed with tranquility and low maintenance in mind, the garden features lawns, a curved brick pathway, paving, flower beds, and various seating areas. It offers a peaceful retreat, accompanied by the soothing sound of a stream flowing beyond and below the side garden.