USD 886,065
2 r
4 bd
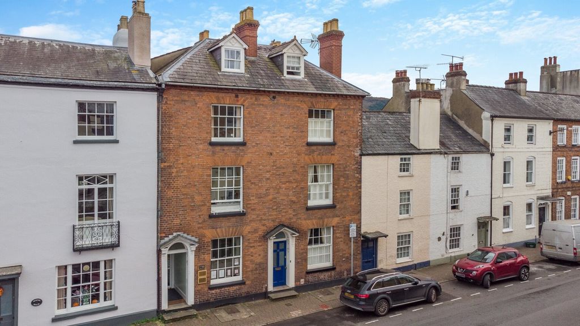
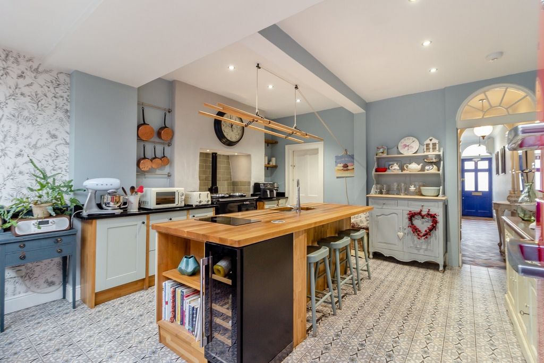
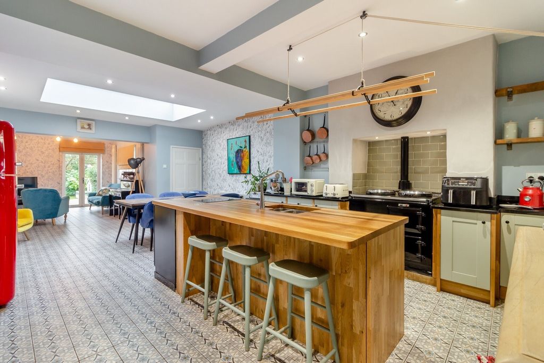

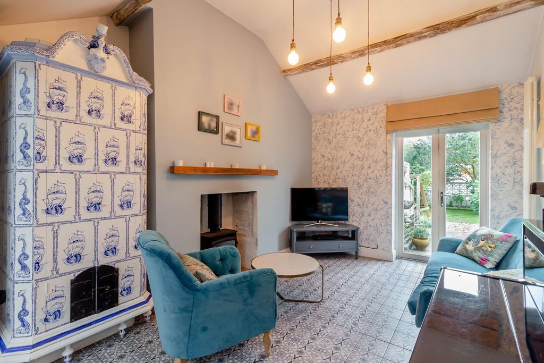

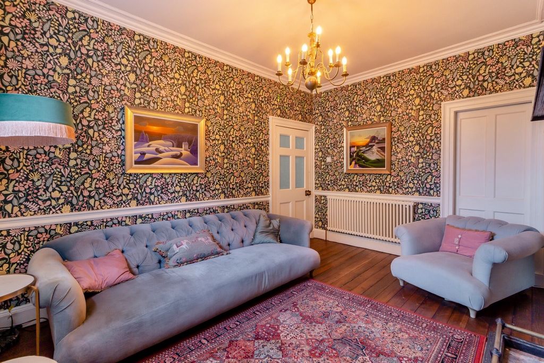
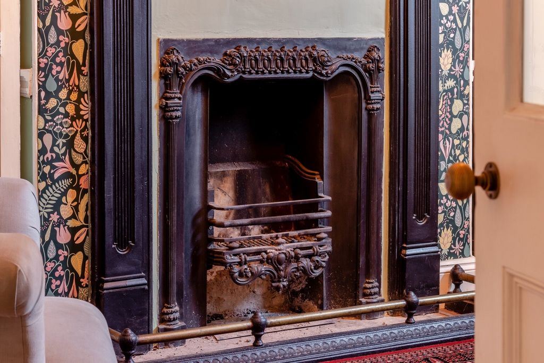
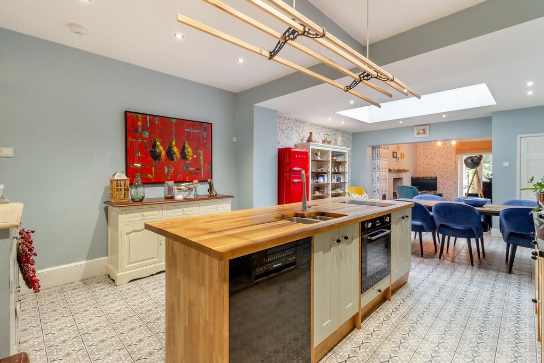
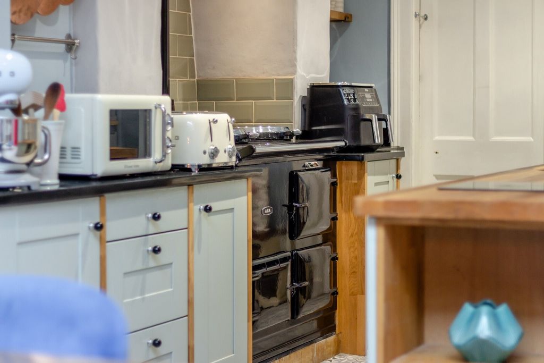

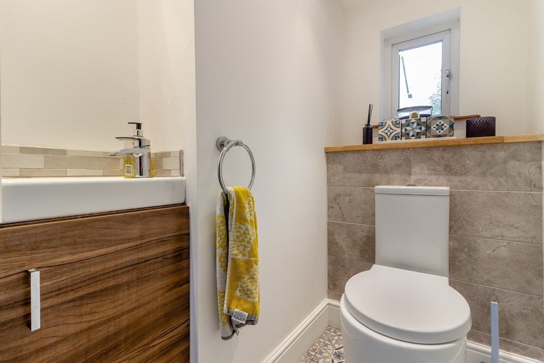


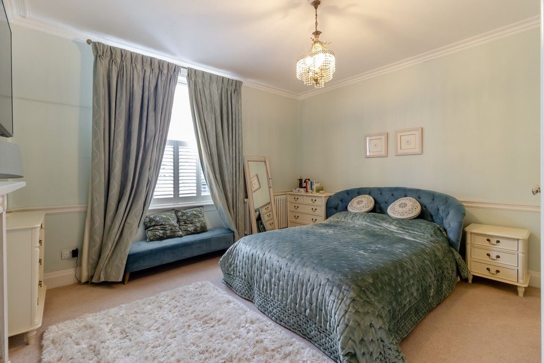
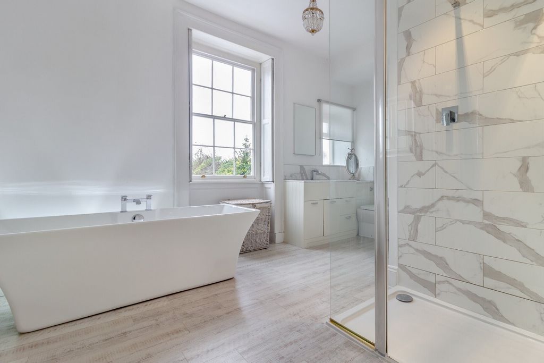

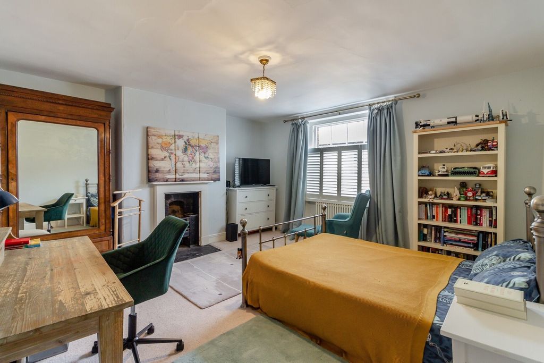
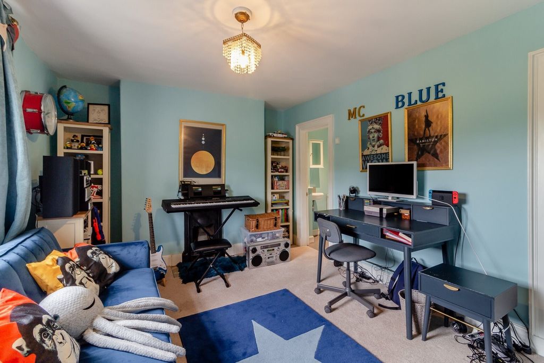
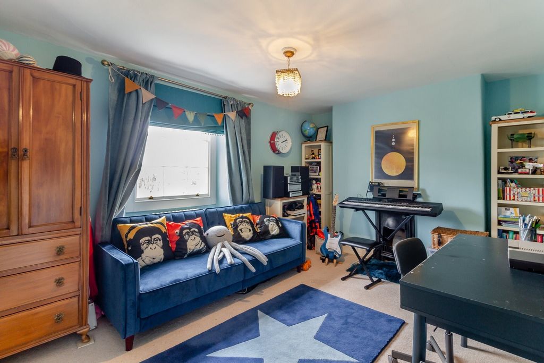
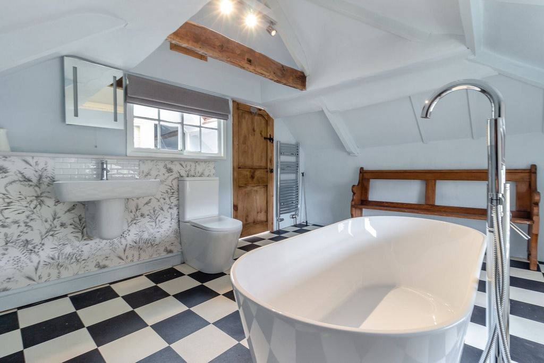
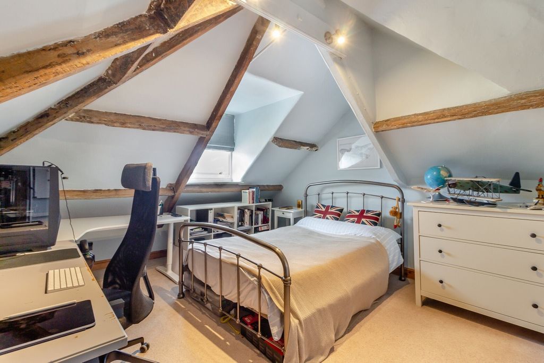

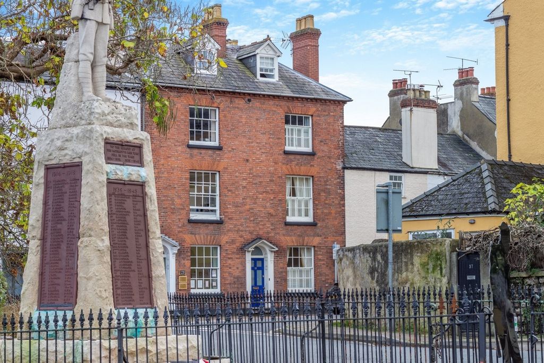
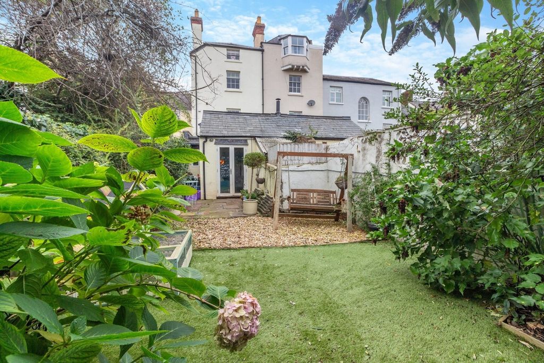

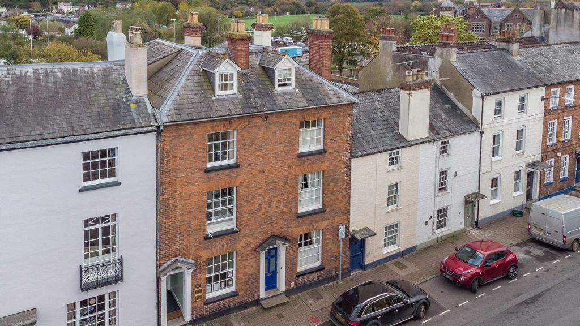


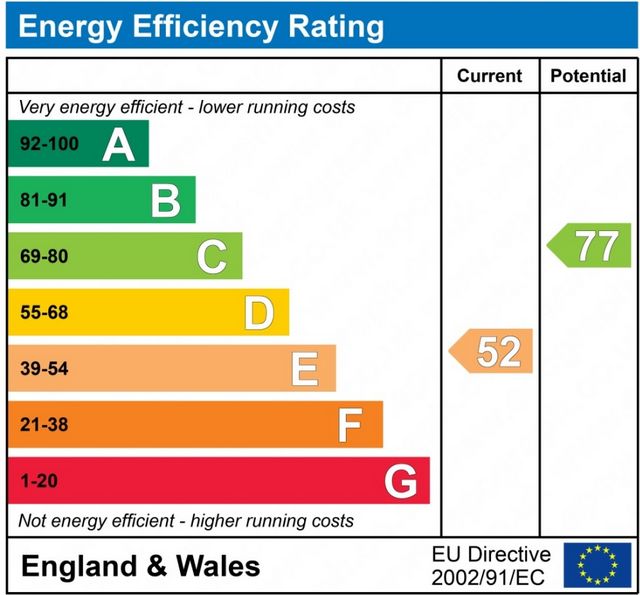
Stairs from the hallway lead down to the basement, where significant investment in a ventilation and drainage system has resulted in the creation of two habitable rooms with good ceiling heights. One is currently used as a family games/cinema room and home office whilst the other is used for storage. On the first floor of the property there is an elegant principal bedroom with an original Victorian cast iron fireplace and carved timber surround. Either side of the fireplace are recessed arches. The room has a sash window overlooking the square to the front of the property. Across the landing from the bedroom is a luxurious bathroom, featuring a fully tiled walk-in shower, a freestanding bath, and a period-style radiator. A large sash window, which gives views towards The Kymin, has original shutters. A door from the bathroom leads to a handy walk-in laundry area.On the second floor are two charming bedrooms, each with period fireplaces and each having an ensuite WC. One of the bedrooms has a sash window offering views towards The Kymin. The other bedroom overlooks St James Square. Up another floor is an atmospheric attic bedroom with exposed roof trusses and a small sash dormer window. Across the landing there's a bathroom with a central, contemporary-styled, free-standing bath. Outside - At the rear of the house is a walled garden, thoughtfully landscaped with a natural stone patio and well-established flowerbeds, providing a private and tranquil retreat. Viewings Please make sure you have viewed all of the marketing material to avoid any unnecessary physical appointments. Pay particular attention to the floorplan, dimensions, video (if there is one) as well as the location marker. In order to offer flexible appointment times, we have a team of dedicated Viewings Specialists who will show you around. Whilst they know as much as possible about each property, in-depth questions may be better directed towards the Sales Team in the office. If you would rather a ‘virtual viewing’ where one of the team shows you the property via a live streaming service, please just let us know. Selling? We offer free Market Appraisals or Sales Advice Meetings without obligation. Find out how our award winning service can help you achieve the best possible result in the sale of your property. Legal You may download, store and use the material for your own personal use and research. You may not republish, retransmit, redistribute or otherwise make the material available to any party or make the same available on any website, online service or bulletin board of your own or of any other party or make the same available in hard copy or in any other media without the website owner's express prior written consent. The website owner's copyright must remain on all reproductions of material taken from this website. View more View less A rare Georgian gem, this beautifully restored and immaculately presented, four-bed townhouse is tucked away in Monmouth's historic St James Square, overlooking the war memorial and the town's renowned Indian Bean tree. Combining timeless elegance and contemporary luxury, 15, St. James Street is a stunning, spacious, family home. A modern, open plan kitchen/dining space with a cosy seating area forms the heart of the home and it has French doors opening onto the pretty, private rear garden, creating a seamless flow between indoor and outdoor living. The generous accommodation also includes an impressive formal living room, two luxurious, modern bathrooms, four well-proportioned bedrooms and two basement rooms, one currently used as a cinema/games room and home office and the other used for storage. Monmouth is a vibrant and highly sought-after market town and this period townhouse is conveniently located, just a short stroll into the historic town centre, with its variety of independent shops and national brands, including a Waitrose and an M&S Food. The family home is within walking distance of Monmouth's well-regarded state schools and the Haberdashers' Monmouth independent boys' and girls' schools. Situated right on the border between Wales and England, Monmouth is on the edge of the stunning Wye Valley, and from the upstairs rooms of the house, there are lovely rear-facing views over the River Wye towards The Kymin. The town is surrounded by wonderful walks and cycle rides and boasts good leisure and recreation facilities, nearby world-class golf courses and plenty of opportunities for outdoor pursuits. There are a number of good local pubs and restaurants and two nearby one-star Michelin restaurants, The Walnut Tree and The Whitebrook. Motorway links give easy access to Cardiff, Bristol and the Midlands, making the town attractive to commuters.15, St. James Street is a handsome, four-storey Georgian townhouse with a red brick facade and a slate-tiled roof. When the current owners purchased it in 2021, it had recently undergone a painstaking refurbishment, to provide a timelessly elegant family home with all the modern-day comforts. The updated property retains a wealth of late-Georgian features sash windows, ceiling cornices, original fireplaces, a glass paned entrance door and an exquisite period staircase with a walnut veneer balustrade, rising from the quarry-tiled entrance hall. At the front of the house, on the ground floor, the living room has a strong period ambience, with its exposed elm floorboards, decorative cornicing and moulded dado rails. Symmetrical arched recesses flank the fireplace, where there is a restored cast iron Victorian grate with a decorative surround. The sash window in this room has a rare rising shutter.At the rear of the property, the light and airy open plan kitchen, dining and living room is a fabulous contemporary-styled space for family gatherings and entertaining. It is fitted with Shaker-style painted oak units with a mixture of oak and black granite worktops and there is an island with a breakfast bar. An Aga' gas range cooker fits neatly into the former fireplace. Integrated appliances include a 'Fisher and Paykel' dishwasher, 'Smeg' electric oven, and two-ring induction hob. There is a walk-in pantry with sensor lighting. There is attractive Amtico flooring throughout the open plan space, which includes a dining area, flooded with light from a ceiling lantern. Beyond is the cosy, contemporary-styled TV/living area, an inviting space for relaxing, featuring exposed ceiling beams, vertical period-style radiators, and a recessed fireplace with a cast iron multi-fuel burner. French doors open onto the private, walled, rear garden. The ground floor accommodation also includes a conveniently located WC.
Stairs from the hallway lead down to the basement, where significant investment in a ventilation and drainage system has resulted in the creation of two habitable rooms with good ceiling heights. One is currently used as a family games/cinema room and home office whilst the other is used for storage. On the first floor of the property there is an elegant principal bedroom with an original Victorian cast iron fireplace and carved timber surround. Either side of the fireplace are recessed arches. The room has a sash window overlooking the square to the front of the property. Across the landing from the bedroom is a luxurious bathroom, featuring a fully tiled walk-in shower, a freestanding bath, and a period-style radiator. A large sash window, which gives views towards The Kymin, has original shutters. A door from the bathroom leads to a handy walk-in laundry area.On the second floor are two charming bedrooms, each with period fireplaces and each having an ensuite WC. One of the bedrooms has a sash window offering views towards The Kymin. The other bedroom overlooks St James Square. Up another floor is an atmospheric attic bedroom with exposed roof trusses and a small sash dormer window. Across the landing there's a bathroom with a central, contemporary-styled, free-standing bath. Outside - At the rear of the house is a walled garden, thoughtfully landscaped with a natural stone patio and well-established flowerbeds, providing a private and tranquil retreat. Viewings Please make sure you have viewed all of the marketing material to avoid any unnecessary physical appointments. Pay particular attention to the floorplan, dimensions, video (if there is one) as well as the location marker. In order to offer flexible appointment times, we have a team of dedicated Viewings Specialists who will show you around. Whilst they know as much as possible about each property, in-depth questions may be better directed towards the Sales Team in the office. If you would rather a ‘virtual viewing’ where one of the team shows you the property via a live streaming service, please just let us know. Selling? We offer free Market Appraisals or Sales Advice Meetings without obligation. Find out how our award winning service can help you achieve the best possible result in the sale of your property. Legal You may download, store and use the material for your own personal use and research. You may not republish, retransmit, redistribute or otherwise make the material available to any party or make the same available on any website, online service or bulletin board of your own or of any other party or make the same available in hard copy or in any other media without the website owner's express prior written consent. The website owner's copyright must remain on all reproductions of material taken from this website.