PICTURES ARE LOADING...
Multi-family home for sale in Manhattan
USD 18,800,000
Multi-family home (For sale)
6 bd
5 ba
Reference:
EDEN-T102071243
/ 102071243
Reference:
EDEN-T102071243
Country:
US
City:
New York
Postal code:
10128
Category:
Residential
Listing type:
For sale
Property type:
Multi-family home
Rooms:
19
Bedrooms:
6
Bathrooms:
5
WC:
2
Air-conditioning:
Yes
AVERAGE HOME VALUES IN MANHATTAN
REAL ESTATE PRICE PER SQFT IN NEARBY CITIES
| City |
Avg price per sqft house |
Avg price per sqft apartment |
|---|---|---|
| New York | USD 818 | USD 1,219 |
| Loughman | USD 196 | - |
| Florida | USD 506 | USD 822 |
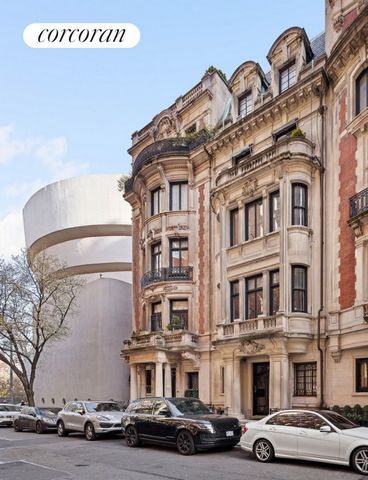

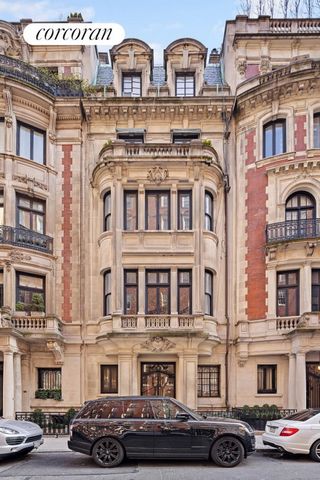

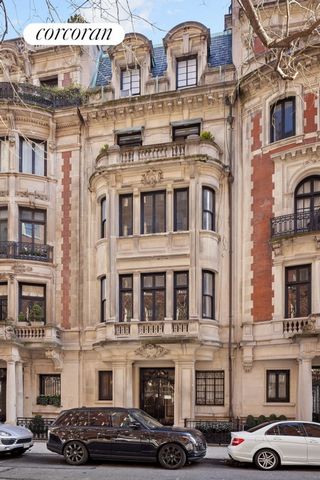
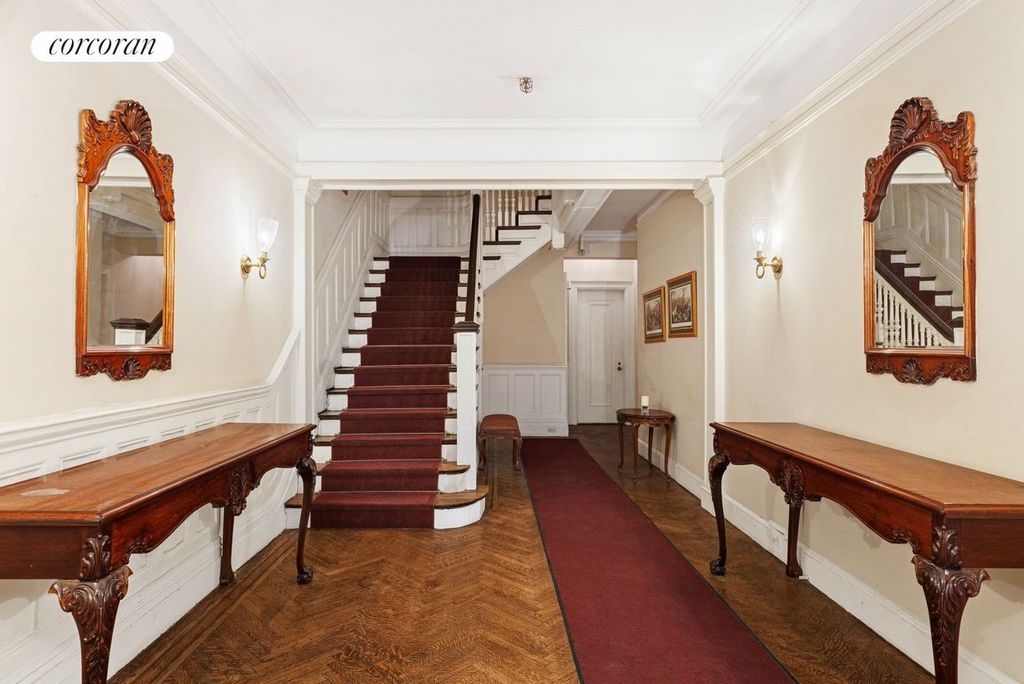
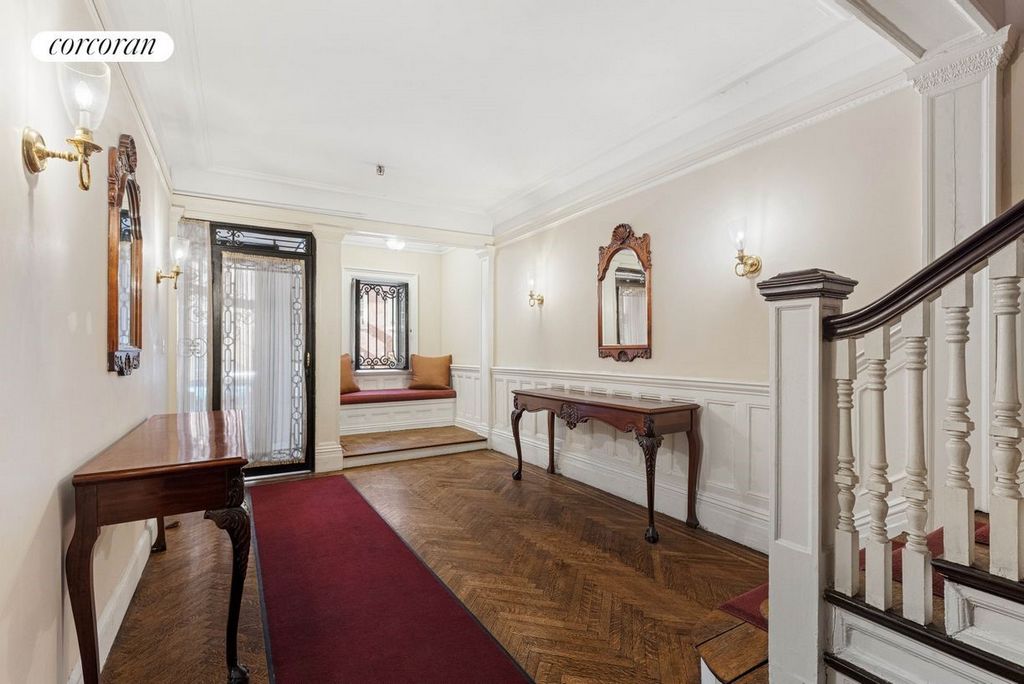

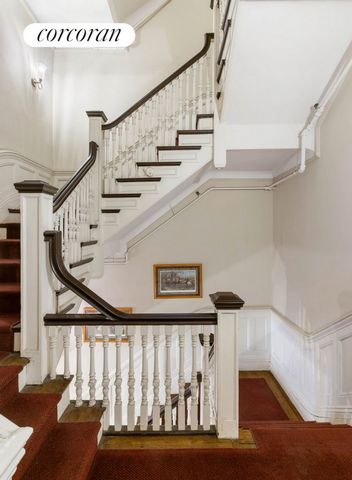


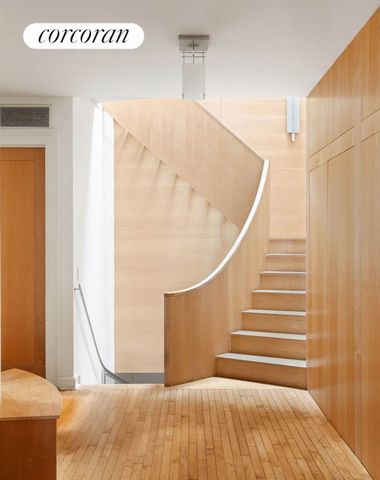
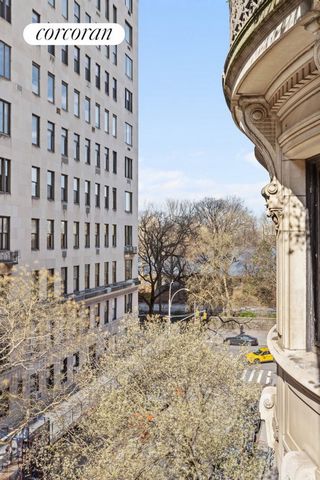


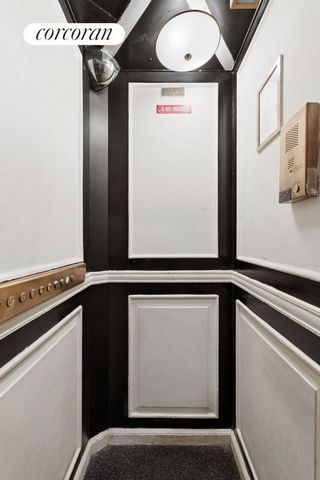
Features:
- Air Conditioning View more View less No.7 East 88th Street Rare Limestone Mansion / Park Block / 24.5 ft Wide / High Ceilings / Over 10,000 sqft (approx.).Delivered fully vacant, No.7 East 88th Street is ideal for a single-family mansion restoration. Distinguished by its impressive Beaux-Arts style 24.5-foot-wide limestone facade, this mansion spans five levels with soaring ceilings over 10ft tall on each level; it features beautiful architectural details, such as elegant dormers and a two-level limestone-clad oriel window with western views of Central Park and Reservoir, welcomed by an original wrought-iron grille perfectly centered between two limestone columns and flanked by two windows that complement its timeless design. No.7 East 88th Street is among the most desired Carnegie Hill landmarked blocks. It is moments away from Central Park, Fifth Avenue, the Guggenheim Museum, and Madison Avenue shopping and is lined with some of the Upper East Side's finest examples of turn-of-the-century architecture.Built in 1903 by architects James R. Turner and William G. Killian, No. 7 East 88th Street was designed in the Beaux-Arts style as a row of three prominent mansions, each showcasing an impressive and grand scale throughout. This mansion is 24.5 feet wide and 80 feet deep on a 100-foot-deep lot. The interiors still feature original details, impressive rooms with exceptional scale and proportion, and generous natural light.The mansion is configured as a six-unit residence, including a garden-level triplex, a modernly designed top-level triplex with solarium, and four one-bedroom residences, highlighted with a rooftop terrace and private garden.Each level of this townhouse is serviced by an elevator, a rarity for a house of this period. Please see the single mansion proposed floorplan by NJ Caine Architecture
Features:
- Air Conditioning