4 bd
3 bd
3 bd
3 bd
3 bd


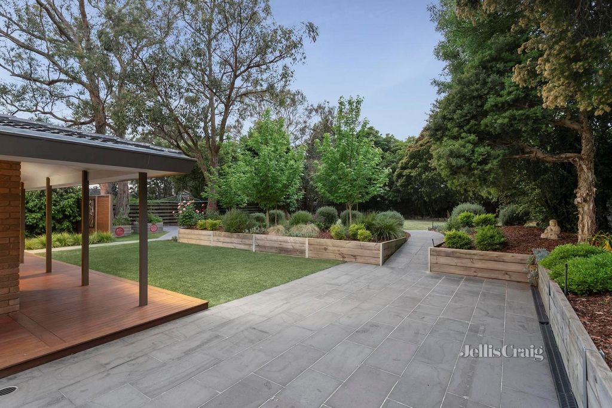

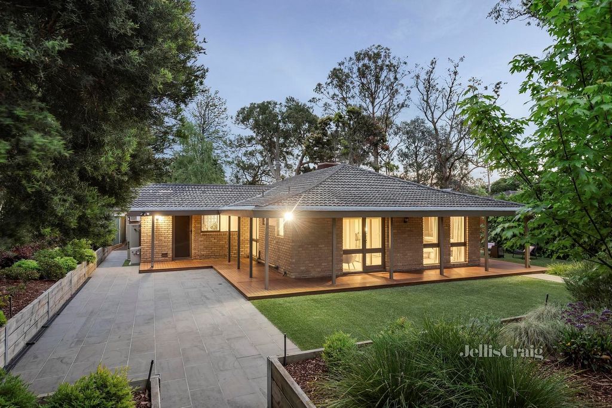
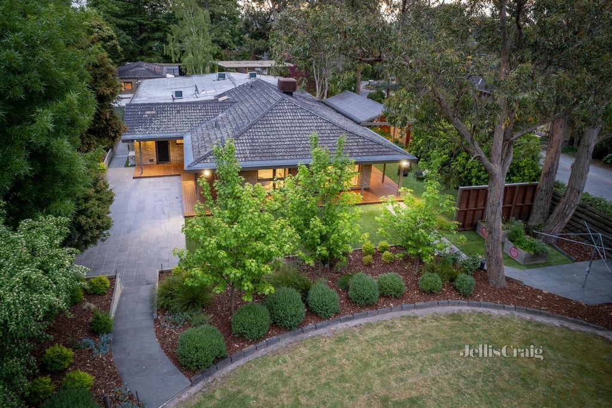



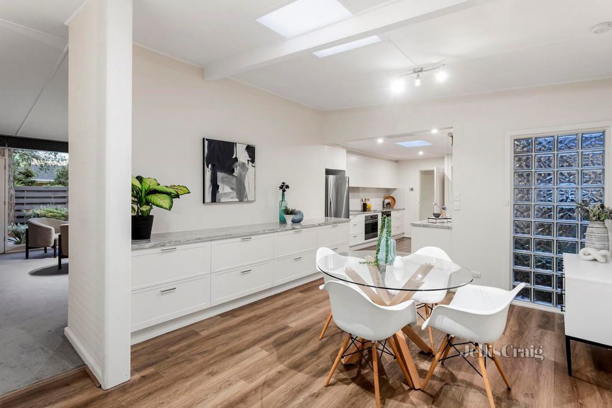
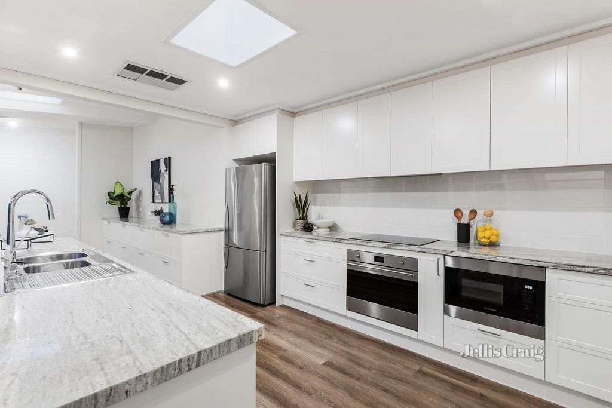
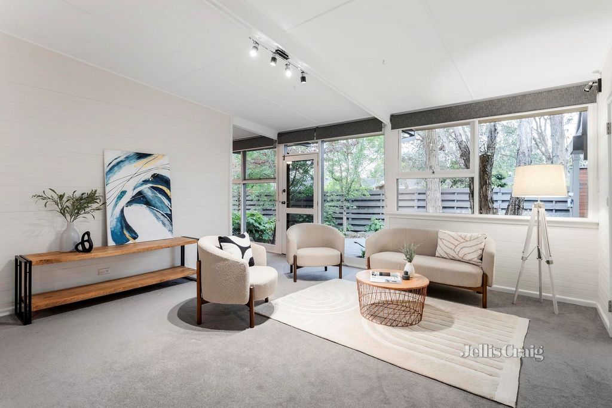
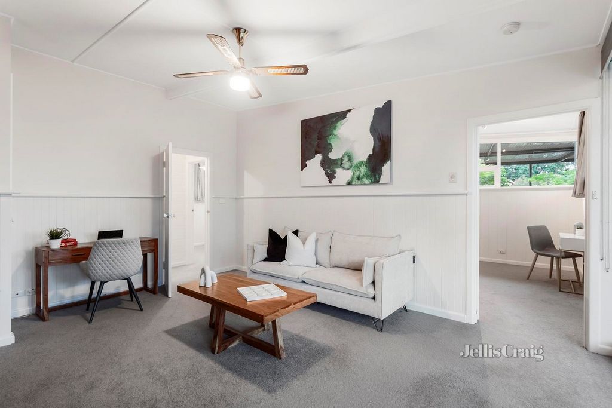
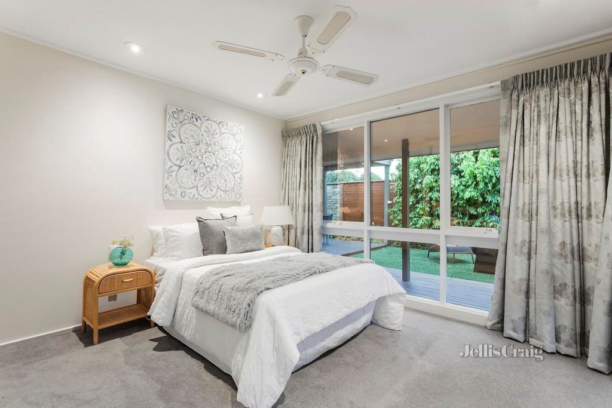
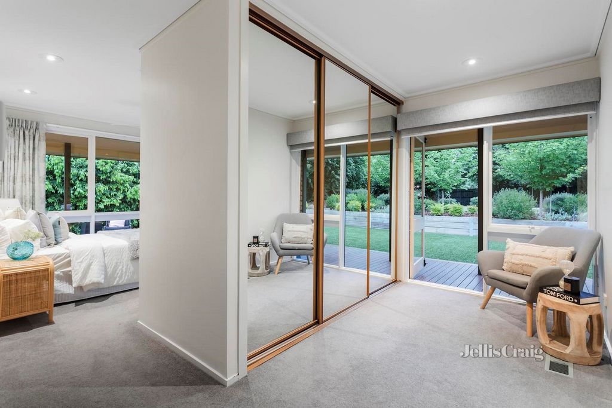


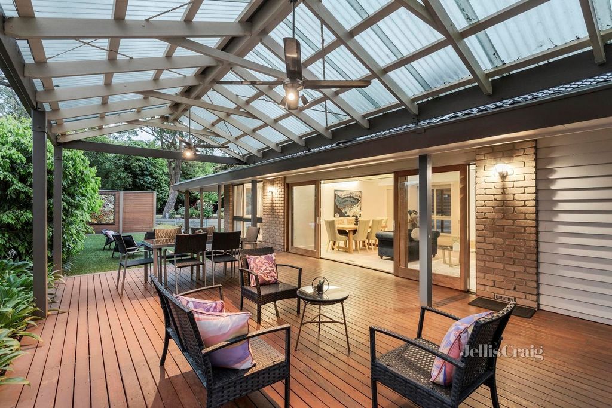

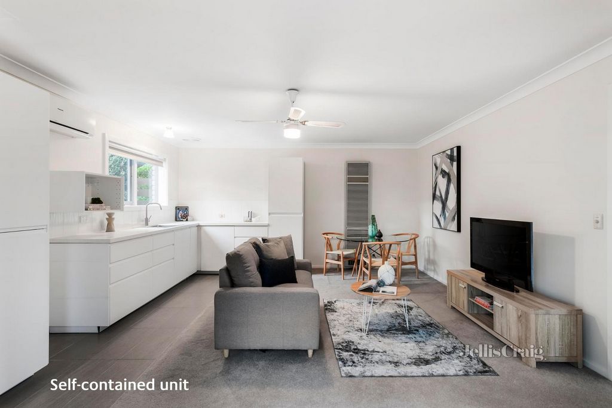


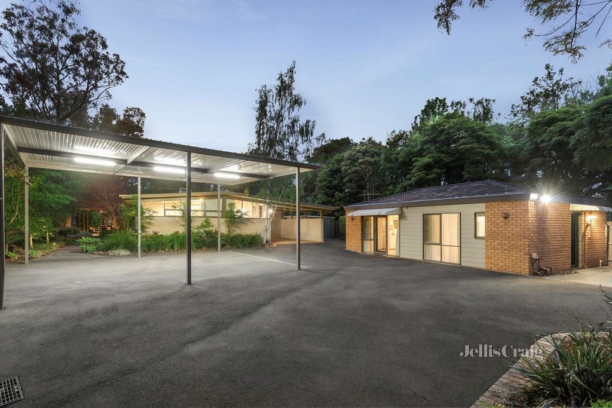


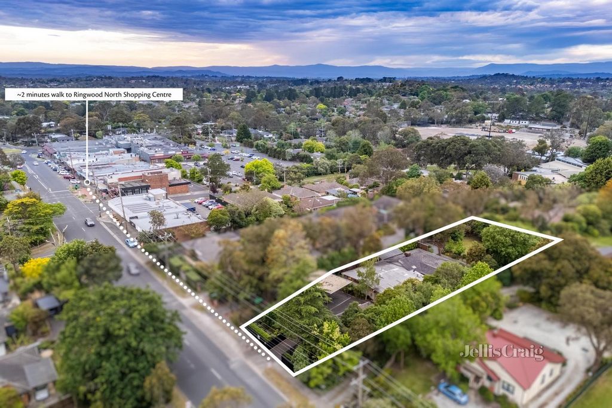
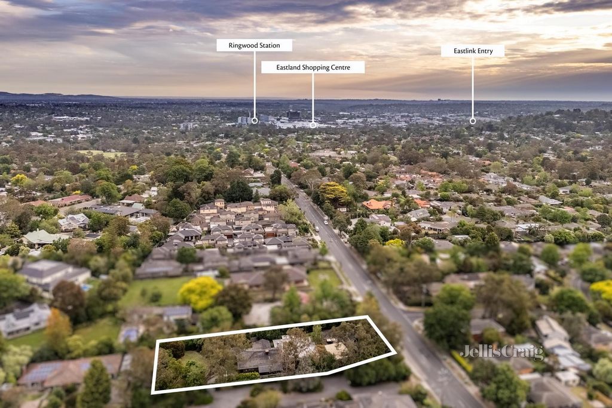
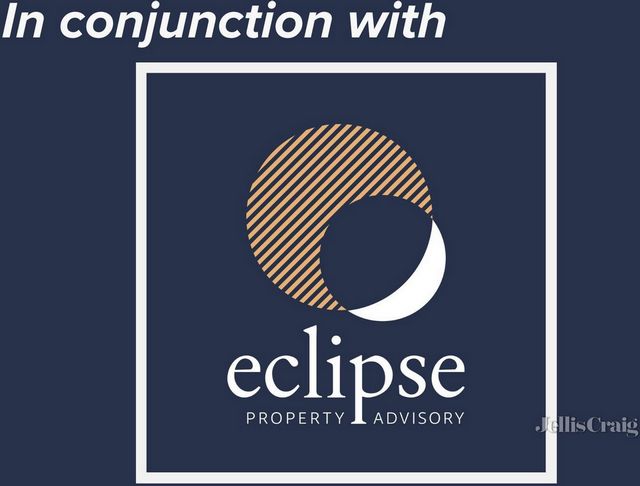
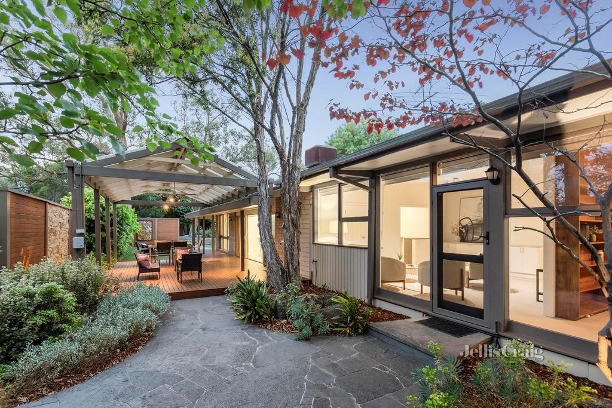
Enjoying a superb family location mere metres from Ringwood North shops and cafés, and within easy walking distance of Mullum Primary School, buses, Ringwood North Reserve and Norwood Secondary College, the home is also set moments from Eastland Shopping Centre, EastLink, Maroondah Hospital, Costco, and lush Mullum Mullum Creek Trail. A short ten minute drive from Yarra Valley Grammar, Luther College, Good Shepherd Primary School and McAdam Square shopping, the location is also near Tintern Grammar, Aquinas College, and Ringwood Station.
Privately set well back from the street behind manicured hedges with secure remote gated access, the single level residence has been renovated to high standards, and is flooded with natural light across an inviting open floorplan. A generous living room with custom cabinetry is set alongside a secluded office space, flowing to an inbuilt bar and a spacious separate family room.
Each living space overlooks the lush private gardens via full height windows, leading out to a sundrenched north facing undercover alfresco area with ceiling fans. With abundant space for large-scale entertaining, the alfresco area leads to a large additional paved terrace, colourful landscaped gardens, two raised veggie beds, and both grass and artificial lawns with plenty of space for active children’s play.
The impressively proportioned contemporary kitchen comprises thick granite benchtops, extensive soft-close drawer storage, a full pantry, and quality stainless steel appliances including a Smeg electric oven, an induction cooktop, a fully integrated microwave, and Fisher&Paykel DishDrawers. Adjacent to the kitchen, a substantial stone utility room / laundry offers excellent additional inbuilt storage, and direct outdoor access.
At the rear, the master suite includes mirrored built-in wardrobes, a large dressing room with further built-in wardrobes, direct access to the rear verandah, and a luxurious renovated ensuite with floor-to-ceiling tiling, a frameless glass walk-in waterfall shower, and a separate bathtub.
Three additional robed bedrooms include a second ensuite master with fully-fitted walk-in wardrobe, complemented by a fifth bedroom / office, and a central bathroom with a semi-frameless glass shower, a heated towel rail, and a separate powder room.
With direct access from two sides, and enjoying its own private terrace and garden, an entirely self-contained modern unit features an open plan living / dining / kitchenette with ample cabinetry, split system air conditioning and heating, and an oversized bedroom with walk-in wardrobe and full ensuite. Ideal for multi-generational or guest accommodation, the unit is also perfect for those running a business from home.
Featuring gas ducted heating, evaporative cooling, multiple split system air conditioning units, ceiling fans, elegant pitched ceilings and ornamental wall panels, wide floating floors, roller blinds with privacy sheers, security screen doors, garden irrigation and a lock-up shed, the property also includes a substantial extra-tall four car carport, an additional single carport, and abundant additional paved off-street parking with plenty of space for a boat, caravan and / or trailers.
Disclaimer: The information contained herein has been supplied to us and is to be used as a guide only. No information in this report is to be relied on for financial or legal purposes. Although every care has been taken in the preparation of the above information, we stress that particulars herein are for information only and do not constitute representation by the Owners or Agent. View more View less Presenting a truly exceptional lifestyle opportunity for growing families and harmonious multi-generational living, this expansive renovated home is poised on an immense 1929sqm block. Including an entirely self-contained modern unit with kitchenette, and surrounded by beautifully landscaped low maintenance gardens with a substantial alfresco entertaining area, the home offers a rare and unique prospect with abundant flexibility. Alternatively, the substantial land size and GRZ1 zoning provide an enticing prospect for those looking to redevelop (STCA).
Enjoying a superb family location mere metres from Ringwood North shops and cafés, and within easy walking distance of Mullum Primary School, buses, Ringwood North Reserve and Norwood Secondary College, the home is also set moments from Eastland Shopping Centre, EastLink, Maroondah Hospital, Costco, and lush Mullum Mullum Creek Trail. A short ten minute drive from Yarra Valley Grammar, Luther College, Good Shepherd Primary School and McAdam Square shopping, the location is also near Tintern Grammar, Aquinas College, and Ringwood Station.
Privately set well back from the street behind manicured hedges with secure remote gated access, the single level residence has been renovated to high standards, and is flooded with natural light across an inviting open floorplan. A generous living room with custom cabinetry is set alongside a secluded office space, flowing to an inbuilt bar and a spacious separate family room.
Each living space overlooks the lush private gardens via full height windows, leading out to a sundrenched north facing undercover alfresco area with ceiling fans. With abundant space for large-scale entertaining, the alfresco area leads to a large additional paved terrace, colourful landscaped gardens, two raised veggie beds, and both grass and artificial lawns with plenty of space for active children’s play.
The impressively proportioned contemporary kitchen comprises thick granite benchtops, extensive soft-close drawer storage, a full pantry, and quality stainless steel appliances including a Smeg electric oven, an induction cooktop, a fully integrated microwave, and Fisher&Paykel DishDrawers. Adjacent to the kitchen, a substantial stone utility room / laundry offers excellent additional inbuilt storage, and direct outdoor access.
At the rear, the master suite includes mirrored built-in wardrobes, a large dressing room with further built-in wardrobes, direct access to the rear verandah, and a luxurious renovated ensuite with floor-to-ceiling tiling, a frameless glass walk-in waterfall shower, and a separate bathtub.
Three additional robed bedrooms include a second ensuite master with fully-fitted walk-in wardrobe, complemented by a fifth bedroom / office, and a central bathroom with a semi-frameless glass shower, a heated towel rail, and a separate powder room.
With direct access from two sides, and enjoying its own private terrace and garden, an entirely self-contained modern unit features an open plan living / dining / kitchenette with ample cabinetry, split system air conditioning and heating, and an oversized bedroom with walk-in wardrobe and full ensuite. Ideal for multi-generational or guest accommodation, the unit is also perfect for those running a business from home.
Featuring gas ducted heating, evaporative cooling, multiple split system air conditioning units, ceiling fans, elegant pitched ceilings and ornamental wall panels, wide floating floors, roller blinds with privacy sheers, security screen doors, garden irrigation and a lock-up shed, the property also includes a substantial extra-tall four car carport, an additional single carport, and abundant additional paved off-street parking with plenty of space for a boat, caravan and / or trailers.
Disclaimer: The information contained herein has been supplied to us and is to be used as a guide only. No information in this report is to be relied on for financial or legal purposes. Although every care has been taken in the preparation of the above information, we stress that particulars herein are for information only and do not constitute representation by the Owners or Agent.