PICTURES ARE LOADING...
House & Single-family home (For sale)
258,334 sqft
Reference:
EDEN-T102123095
/ 102123095
Reference:
EDEN-T102123095
Country:
PT
City:
Lousa
Category:
Residential
Listing type:
For sale
Property type:
House & Single-family home
Property size:
258,334 sqft
REAL ESTATE PRICE PER SQFT IN NEARBY CITIES
| City |
Avg price per sqft house |
Avg price per sqft apartment |
|---|---|---|
| Coimbra | USD 145 | USD 258 |
| Coimbra | USD 164 | USD 276 |
| Condeixa-a-Nova | - | USD 184 |
| Oliveira do Bairro | USD 142 | - |
| Leiria | USD 148 | USD 223 |
| Castelo Branco | USD 121 | - |
| Aveiro | USD 208 | USD 359 |
| Albergaria-a-Velha | USD 138 | USD 219 |
| Ílhavo | USD 203 | USD 262 |
| Gafanha da Nazaré | - | USD 258 |
| Castelo Branco | USD 118 | - |
| Portugal | USD 262 | USD 357 |
| Viseu | USD 146 | USD 195 |
| Aveiro | USD 175 | USD 312 |
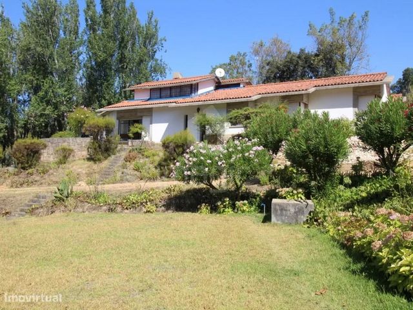
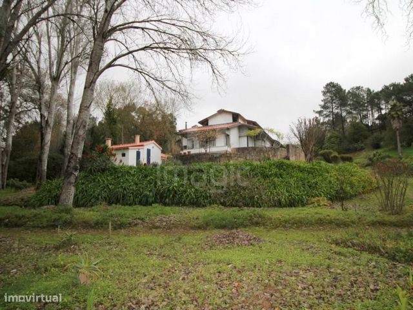
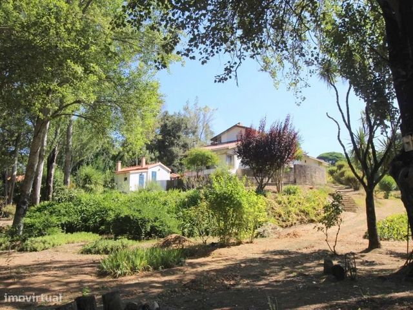
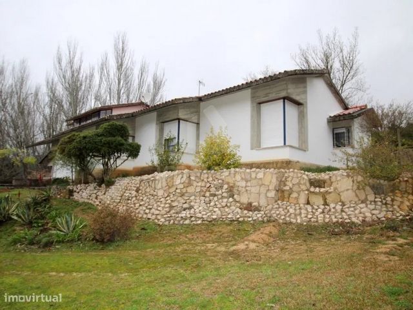
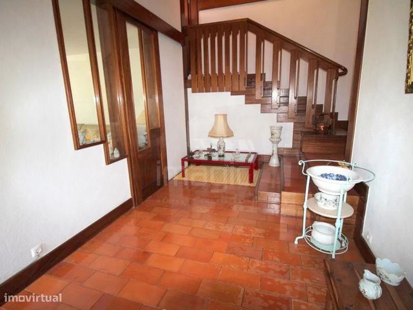
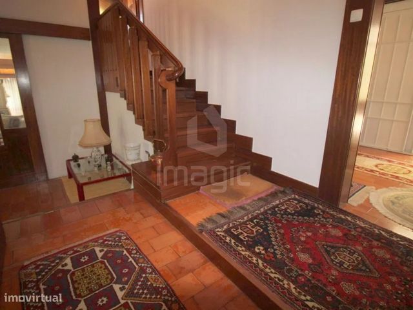




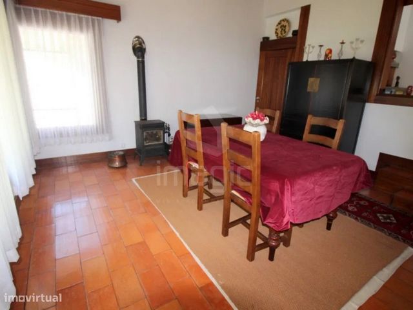


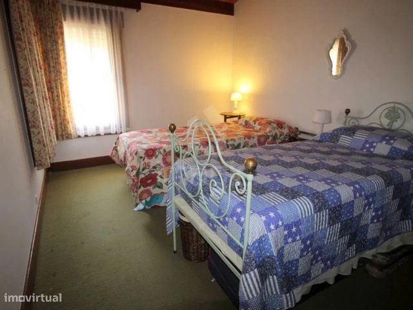
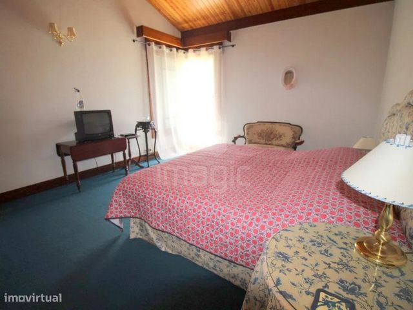
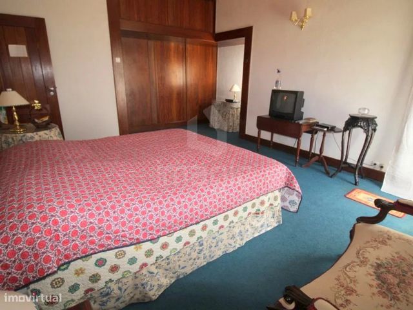
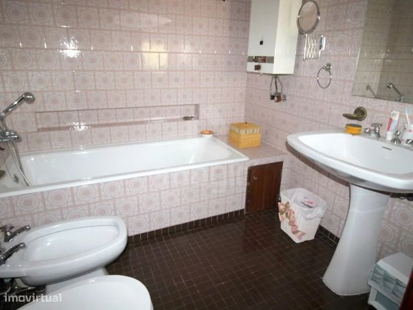
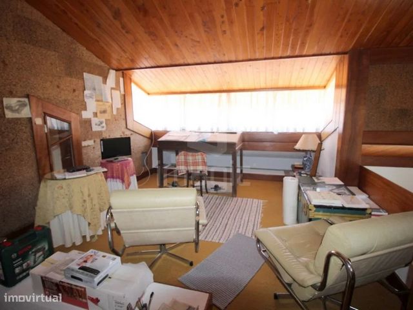
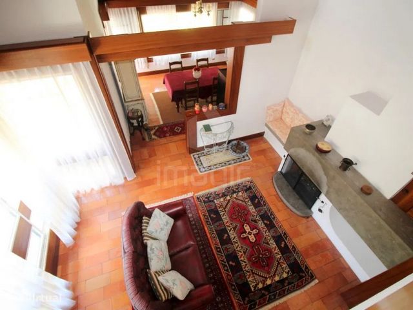
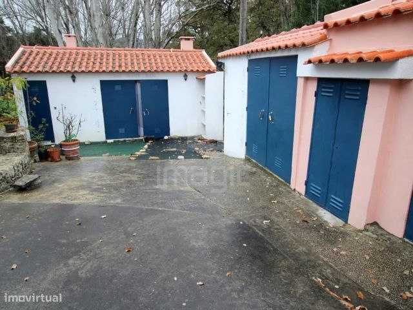
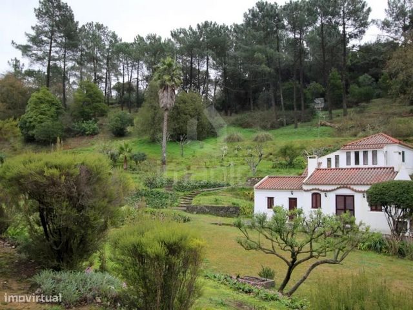


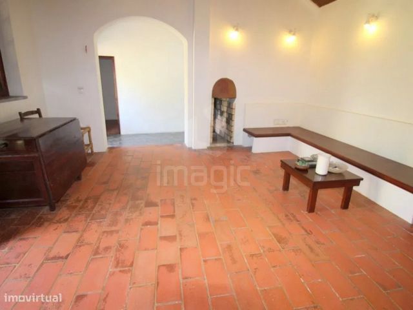
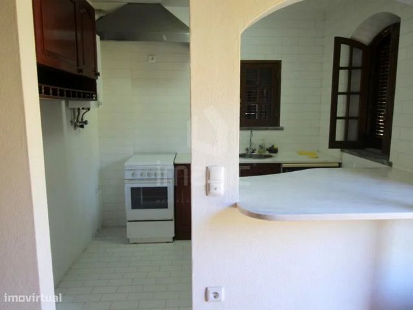




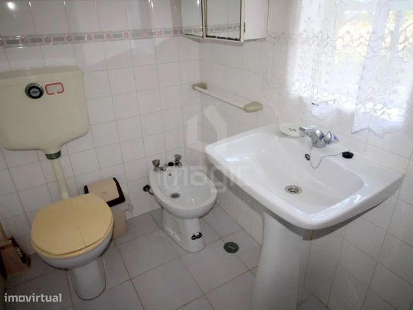
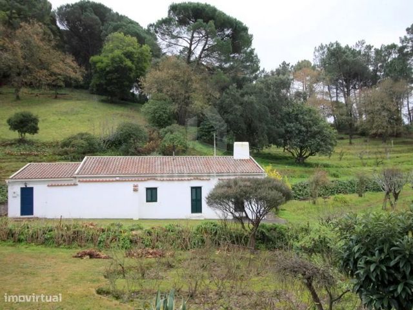

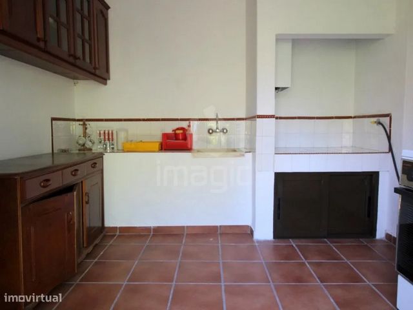

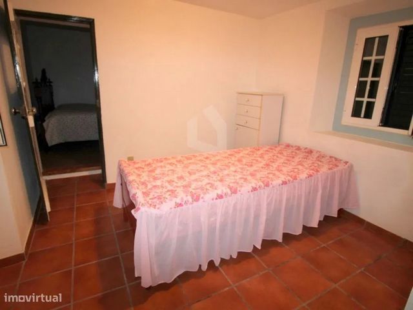
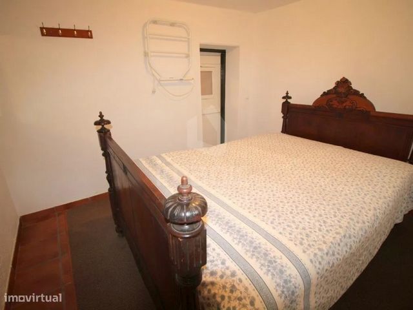
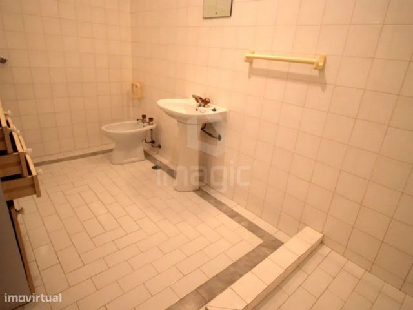
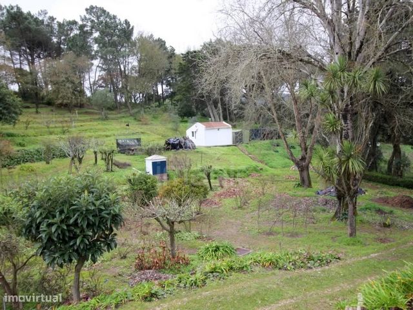
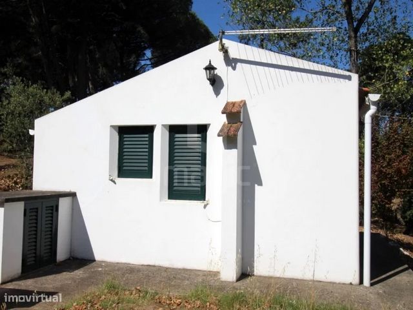
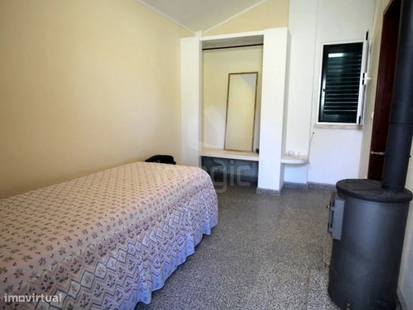



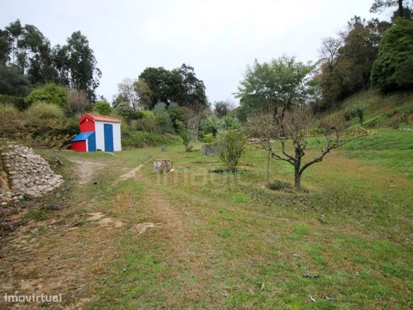
A propriedade dispõe também de três construções anexas com a seguinte composição:
Moradia T2 de dois pisos: Sala com lareira, kitchenette, WC comum, quarto e suíte com WC privativo;
Moradia T2: cozinha, sala e dois quartos (um em suíte com WC privativo);
Moradia T1: quarto, WC e cozinha.
O espaço exterior é composto por jardins com relva, flores, árvores de fruto, três poços e dois furos .
Todas as imagens e informação apresentadas não dispensam a confirmação por parte da mediadora bem como a consulta da documentação do imóvel.
Categoria Energética: D
Fantastic Quinta 25 km from Lisbon. The property consists of a rustic building with 22000 m2 and an urban of 2000 m2. The urban building beyond the main house, also has four annexed constructions, two typology T2, one of typology T1 and barbecue closed with WC and storage.
Composition of the dwellings:
Main house T4 (project authored by ARQ. Nuno Teotónio Pereira): Entrance hall, living room, dining room, kitchen, pantry, room for housekeeper, WC service, three bedrooms all with wardrobe (being one in suite with private WC), common WC and office/Atelier on the mezzanine;
2-storey 2 bedroom villa: Living room with fireplace, kitchenette, shared WC, bedroom and suite with private WC;
House T2: Kitchen, living room and two bedrooms (one ensuite with private WC);
House T1: bedroom, WC and kitchen.
The outer space consists of garden area, medium and large trees, flowers, two wells and two holes. The property is in a good state of preservation.
Energy Rating: D View more View less Fantástica Quinta, localizada numa zona tranquila, a 5.7 km da A8 (Venda do Pinheiro), a 28km das Praias da Ericeira e a 25 km de Lisboa. Com um terreno com a área de 24.000m2, a propriedade é composta por uma Moradia principal T4 (projeto da autoria do Arquiteto Nuno Teotónio Pereira): hall de entrada, sala de estar com lareira, sala de jantar com uma salamandra, cozinha com copa, lavandaria e despensa, um quarto com WC privativo, um WC comum, dois quartos com roupeiro uma suíte com WC privativo e um mezanino com espaço para ser utilizado como escritório/atelier.
A propriedade dispõe também de três construções anexas com a seguinte composição:
Moradia T2 de dois pisos: Sala com lareira, kitchenette, WC comum, quarto e suíte com WC privativo;
Moradia T2: cozinha, sala e dois quartos (um em suíte com WC privativo);
Moradia T1: quarto, WC e cozinha.
O espaço exterior é composto por jardins com relva, flores, árvores de fruto, três poços e dois furos .
Todas as imagens e informação apresentadas não dispensam a confirmação por parte da mediadora bem como a consulta da documentação do imóvel.
Categoria Energética: D
Fantastic Quinta 25 km from Lisbon. The property consists of a rustic building with 22000 m2 and an urban of 2000 m2. The urban building beyond the main house, also has four annexed constructions, two typology T2, one of typology T1 and barbecue closed with WC and storage.
Composition of the dwellings:
Main house T4 (project authored by ARQ. Nuno Teotónio Pereira): Entrance hall, living room, dining room, kitchen, pantry, room for housekeeper, WC service, three bedrooms all with wardrobe (being one in suite with private WC), common WC and office/Atelier on the mezzanine;
2-storey 2 bedroom villa: Living room with fireplace, kitchenette, shared WC, bedroom and suite with private WC;
House T2: Kitchen, living room and two bedrooms (one ensuite with private WC);
House T1: bedroom, WC and kitchen.
The outer space consists of garden area, medium and large trees, flowers, two wells and two holes. The property is in a good state of preservation.
Energy Rating: D