PICTURES ARE LOADING...
Multi-family home (For sale)
Reference:
EDEN-T102131111
/ 102131111
Reference:
EDEN-T102131111
Country:
DE
City:
Gerbrunn
Postal code:
97218
Category:
Residential
Listing type:
For sale
Property type:
Multi-family home
Property size:
3,337 sqft
Lot size:
9,903 sqft
Rooms:
14
Bathrooms:
3
Balcony:
Yes
Terrace:
Yes
Satellite:
Yes
REAL ESTATE PRICE PER SQFT IN NEARBY CITIES
| City |
Avg price per sqft house |
Avg price per sqft apartment |
|---|---|---|
| Unterfranken | USD 138 | USD 132 |
| Oberfranken | USD 120 | USD 136 |
| Rheinhessen-Pfalz | USD 158 | USD 139 |
| Darmstadt | USD 170 | USD 165 |
| Suhl | USD 106 | USD 105 |
| Giessen | USD 119 | - |
| Stuttgart | USD 139 | USD 167 |
| Tübingen | USD 140 | USD 168 |
| Erfurt | USD 92 | USD 90 |
| Thüringen | USD 104 | USD 94 |
| Oberpfalz | USD 132 | USD 144 |
| Kassel | USD 103 | USD 110 |
| Bayern | USD 140 | USD 211 |
| Gera | USD 117 | - |
| Germany | USD 134 | USD 149 |
| Haguenau | USD 205 | USD 220 |
| Baden-Württemberg | USD 158 | USD 170 |
| Oberbayern | USD 160 | USD 278 |
| Strasbourg | USD 256 | USD 267 |
| München | USD 355 | USD 484 |
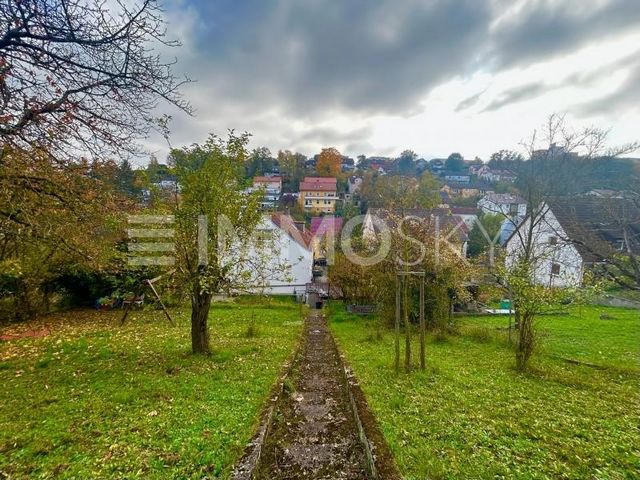
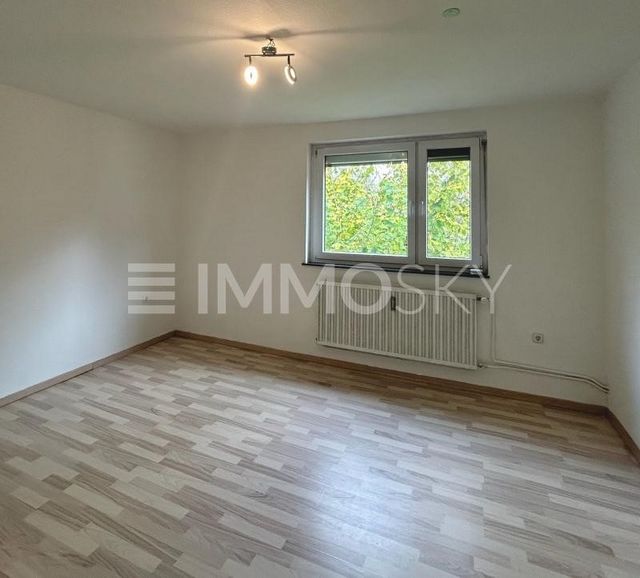
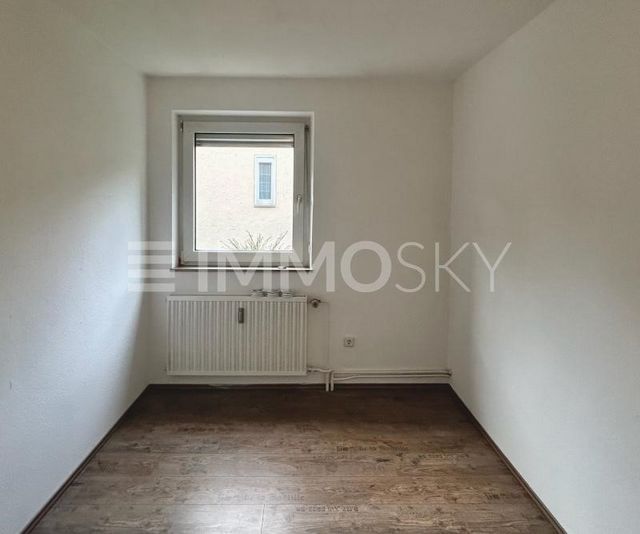
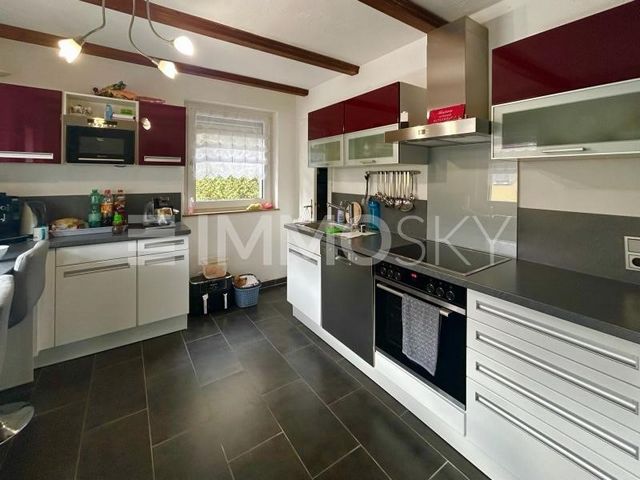
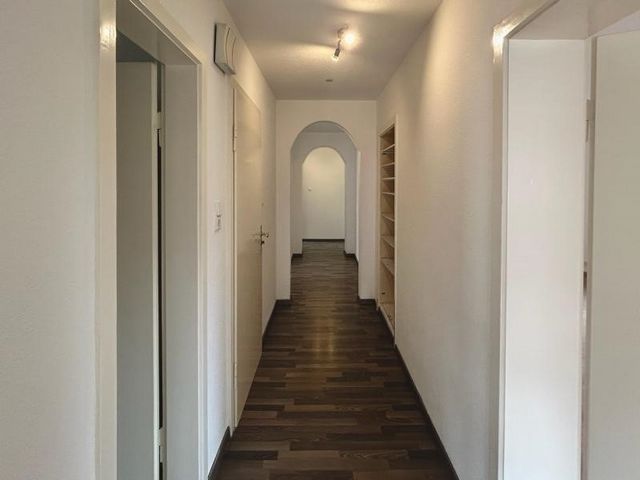
Features:
- Satellite TV
- Balcony
- Terrace View more View less Zum Verkauf steht ein gepflegtes Mehrfamilienhaus in Würzburg-Gerbrunn. Die Immobilie bietet eine Gesamtwohnfläche von ca. 310 m², verteilt auf drei separate Wohneinheiten. Das Haus erstreckt sich über drei Etagen: Im Erdgeschoss stehen ca. 125 m² mit fünf Zimmern, einer Küche und einem Badezimmer zur Verfügung. Das 1. Obergeschoss umfasst etwa 120 m², aufgeteilt in vier Zimmer, eine Küche und ein Badezimmer. Die Dachgeschosswohnung bietet ca. 70 m² mit zwei Zimmern, einer Küche, einem Badezimmer sowie einem Abstellraum. Das Gebäude ist teilweise unterkellert und verfügt über ca. 80 m² Nutzfläche, die zwei Vorratsräume, eine Waschküche und eine integrierte Garage umfasst. Das Objekt überzeugt mit einer großzügigen Sonnenterrasse, einem Balkon und einem gepflegten Garten zur gemeinschaftlichen Nutzung. Ein besonderes Highlight ist das zusätzliche Baupotenzial: Im oberen Bereich des ca. 450 m² großen Grundstücks besteht die Möglichkeit, ein weiteres Haus zu errichten. Der Energiebedarfsausweis gibt folgende Werte an: Energiewert: 140,5 kWh/(m²a), Energieträger: Öl, Energieeffizienzklasse: E Rufen Sie mich am besten heute noch an, um einen individuellen Besichtigungstermin zu vereinbaren. Ich freue mich auf Ihren Anruf unter ... ! Dominik Weber ImmoSky Deutschland GmbH
Features:
- Satellite TV
- Balcony
- Terrace À vendre est un immeuble d’appartements bien entretenu à Würzburg-Gerbrunn. La propriété offre une surface habitable totale d’environ 310 m², répartie sur trois unités résidentielles distinctes. La maison est répartie sur trois étages : Au rez-de-chaussée, il y a environ 125 m² avec cinq chambres, une cuisine et une salle de bain. Le 1er étage s’étend sur environ 120 m², divisé en quatre chambres, une cuisine et une salle de bain. L’appartement mansardé offre env. 70 m² avec deux chambres, une cuisine, une salle de bain et un débarras. Le bâtiment a un sous-sol partiel et dispose d’environ 80 m² de surface utile, qui comprend deux pièces de stockage, une buanderie et un garage intégré. La propriété convainc par une grande terrasse ensoleillée, un balcon et un jardin bien entretenu à usage commun. Un point fort particulier est le potentiel de construction supplémentaire : Dans la partie supérieure du terrain d’environ 450 m², il est possible de construire une autre maison. Le certificat de besoin en énergie indique les valeurs suivantes : Valeur énergétique : 140,5 kWh/(m²a), Source d’énergie : Pétrole, Classe d’efficacité énergétique : E Appelez-moi dès aujourd’hui pour convenir d’un rendez-vous de visite individuelle. J’attends avec impatience votre appel au ... ! Dominik Weber ImmoSky Deutschland GmbH
Features:
- Satellite TV
- Balcony
- Terrace For sale is a well-kept apartment building in Würzburg-Gerbrunn. The property offers a total living space of approx. 310 m², distributed over three separate residential units. The house is spread over three floors: On the ground floor there are about 125 m² with five rooms, a kitchen and a bathroom. The 1st floor covers about 120 m², divided into four rooms, a kitchen and a bathroom. The attic apartment offers approx. 70 m² with two rooms, a kitchen, a bathroom and a storage room. The building has a partial basement and has approx. 80 m² of usable space, which includes two storage rooms, a laundry room and an integrated garage. The property convinces with a spacious sun terrace, a balcony and a well-kept garden for communal use. A special highlight is the additional construction potential: In the upper area of the approx. 450 m² plot there is the possibility to build another house. The energy requirement certificate states the following values: Energy value: 140.5 kWh/(m²a), Energy source: Oil, Energy efficiency class: E Call me today to arrange an individual viewing appointment. I look forward to your call at ... ! Dominik Weber ImmoSky Deutschland GmbH
Features:
- Satellite TV
- Balcony
- Terrace