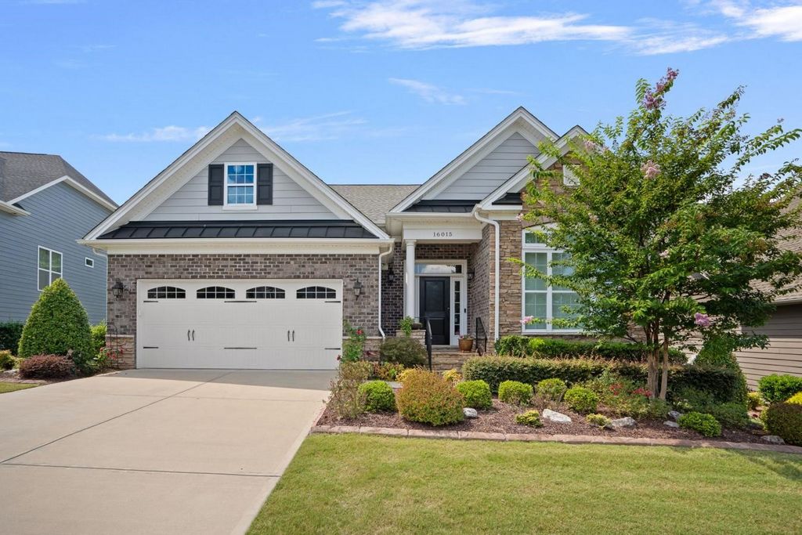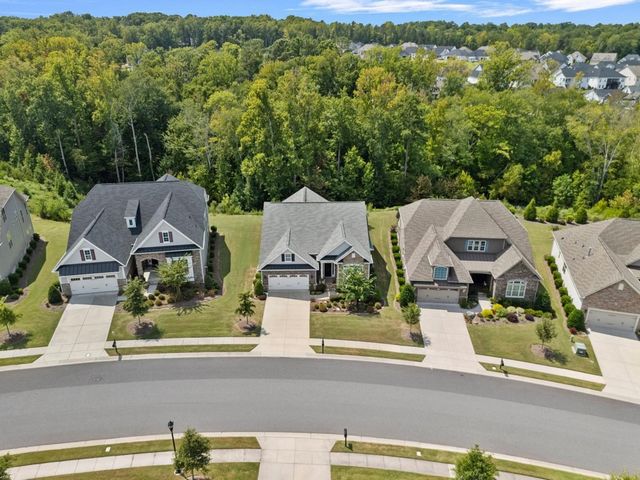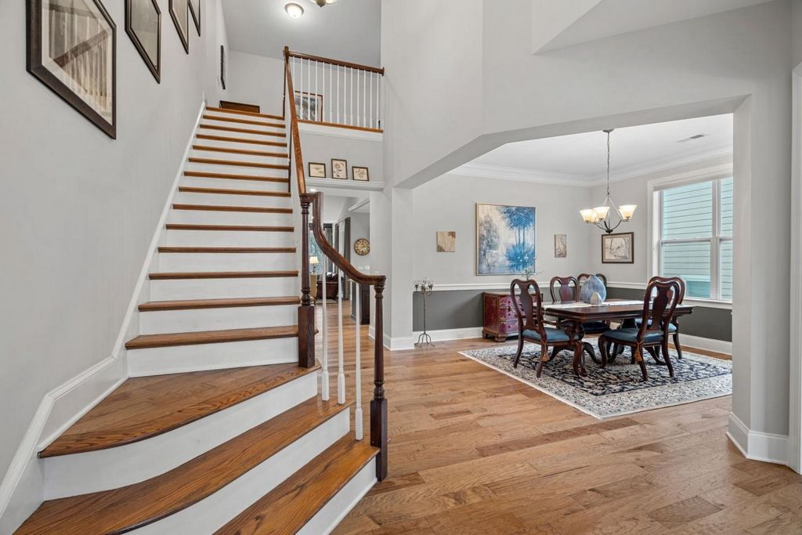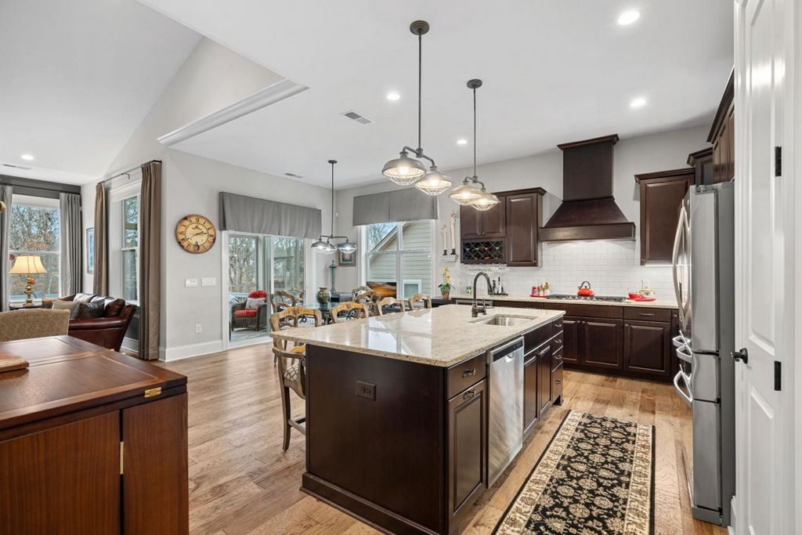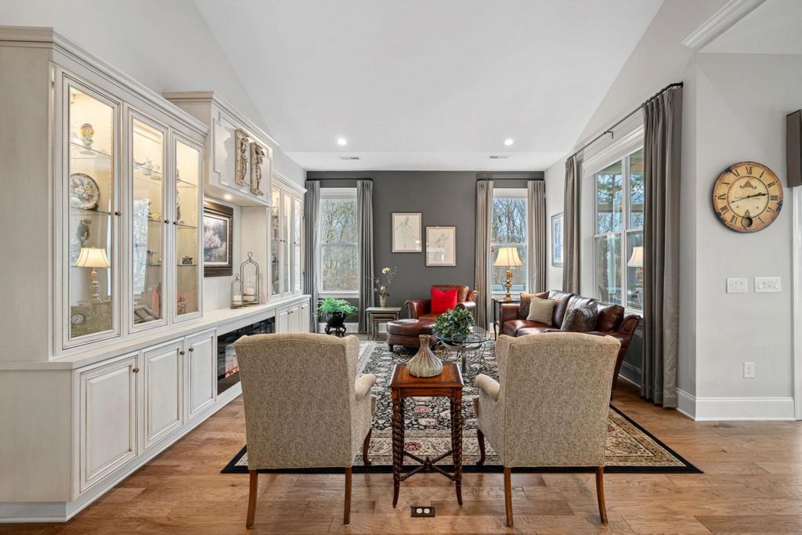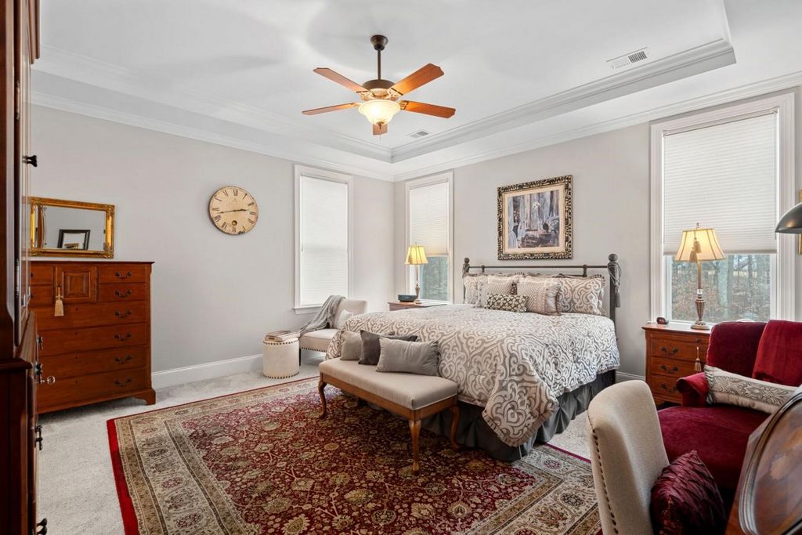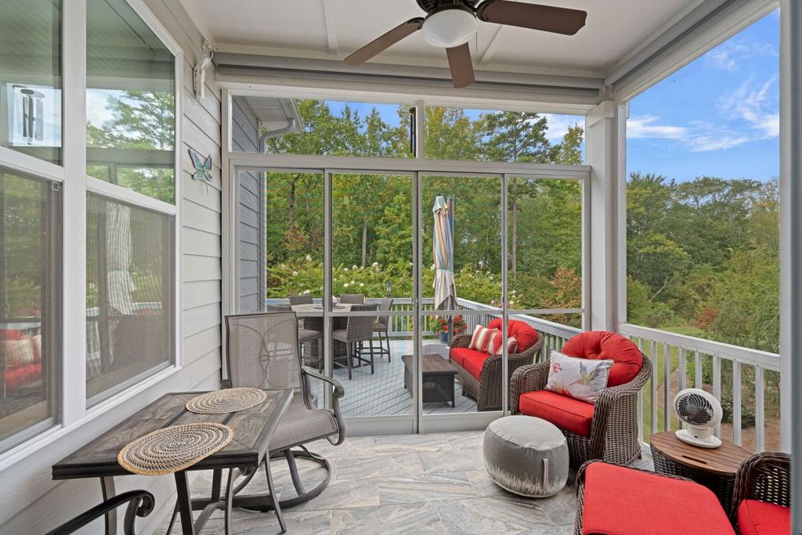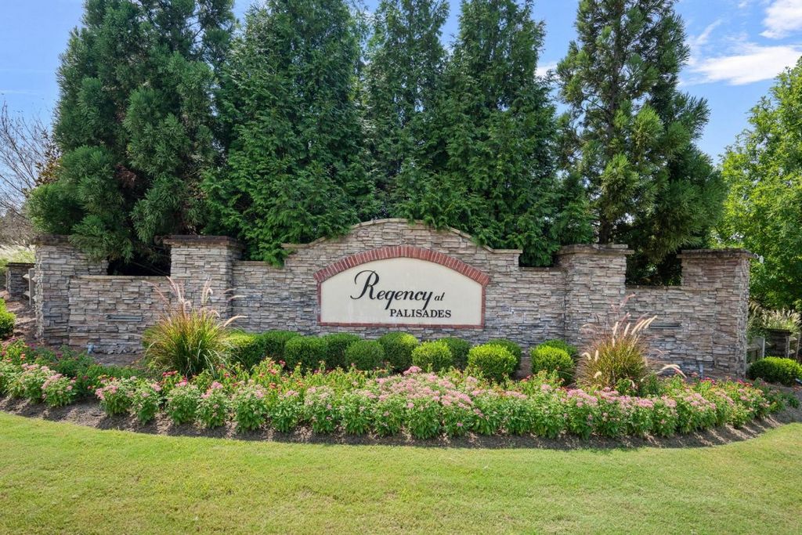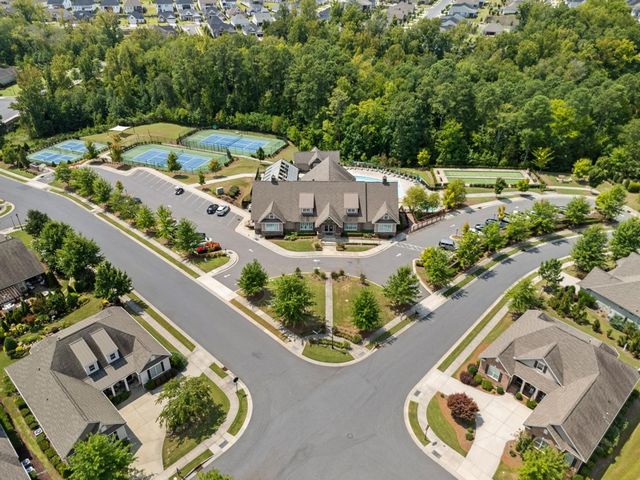PICTURES ARE LOADING...
House & single-family home for sale in Banalsburg
USD 882,093
House & Single-family home (For sale)
3 bd
3 ba
Reference:
EDEN-T102534116
/ 102534116
Located in the beautiful Regency at Palisades, this stunning 3000+ sqft 3 bedroom, 3 bath home features a large primary bedroom and a guest bedroom on the main floor. The grand two-story foyer greets you with a beautiful staircase leading to an upstairs loft /entertainment area and the 3rd bedroom/bath. A cozy den/home office and a well-designed dining area are just off the foyer. This open floorplan combines the living room with a gourmet kitchen and a designer bar with ample seating and storage. The breakfast area and well-appointed screened porch lead to a spacious deck. A wooded preserve borders the backyard, creating a sense of privacy. The exclusive Regency Clubhouse has elegant event space for gatherings, a fitness center, a billiard room, a cozy bar area, a library, and more. It also has an indoor lap pool, a large outdoor swimming pool, a spa, botchi ball courts, organized pickle ball and tennis programs, and fully maintained landscaping, irrigation, and lawn services. Additional info: The owners of this home had the builders extend approximately 4ft to the back of the house extending the primary bedroom and the living room. They also had the dining room, kitchen, and breakfast area extended approximately 2ft. There are also 2 pantries with this kitchen a walk-in and a single one. You will find electric shades on the screened-in porch and the large shade umbrella conveys with the property
View more
View less
Located in the beautiful Regency at Palisades, this stunning 3000+ sqft 3 bedroom, 3 bath home features a large primary bedroom and a guest bedroom on the main floor. The grand two-story foyer greets you with a beautiful staircase leading to an upstairs loft /entertainment area and the 3rd bedroom/bath. A cozy den/home office and a well-designed dining area are just off the foyer. This open floorplan combines the living room with a gourmet kitchen and a designer bar with ample seating and storage. The breakfast area and well-appointed screened porch lead to a spacious deck. A wooded preserve borders the backyard, creating a sense of privacy. The exclusive Regency Clubhouse has elegant event space for gatherings, a fitness center, a billiard room, a cozy bar area, a library, and more. It also has an indoor lap pool, a large outdoor swimming pool, a spa, botchi ball courts, organized pickle ball and tennis programs, and fully maintained landscaping, irrigation, and lawn services. Additional info: The owners of this home had the builders extend approximately 4ft to the back of the house extending the primary bedroom and the living room. They also had the dining room, kitchen, and breakfast area extended approximately 2ft. There are also 2 pantries with this kitchen a walk-in and a single one. You will find electric shades on the screened-in porch and the large shade umbrella conveys with the property
Reference:
EDEN-T102534116
Country:
US
City:
Charlotte
Postal code:
28278
Category:
Residential
Listing type:
For sale
Property type:
House & Single-family home
Rooms:
3
Bedrooms:
3
Bathrooms:
3
