USD 18,036,962
USD 18,036,962
USD 16,387,868
USD 18,036,962
USD 16,387,868
7 bd
6,092 sqft
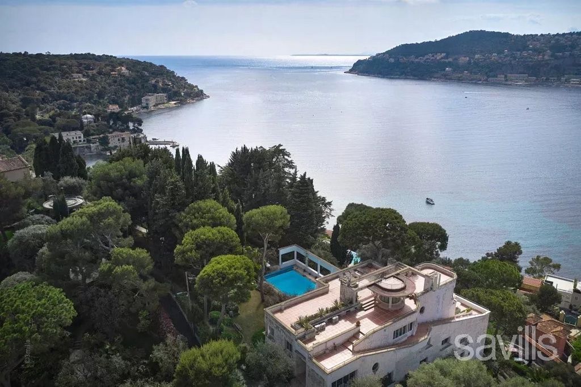
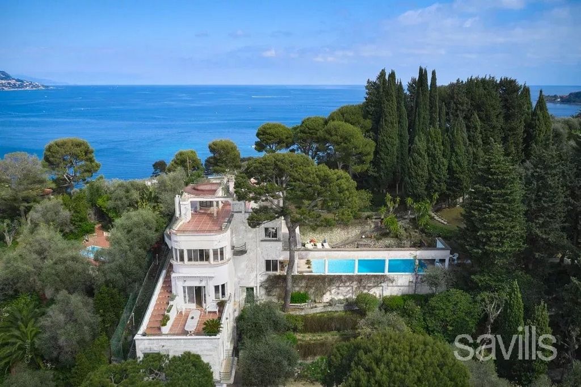
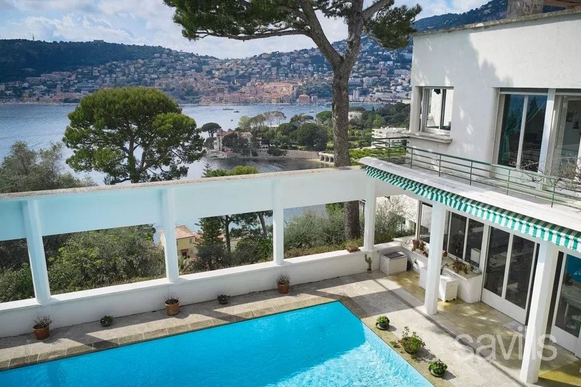
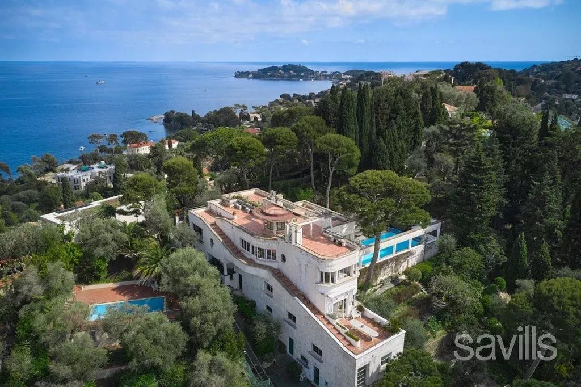
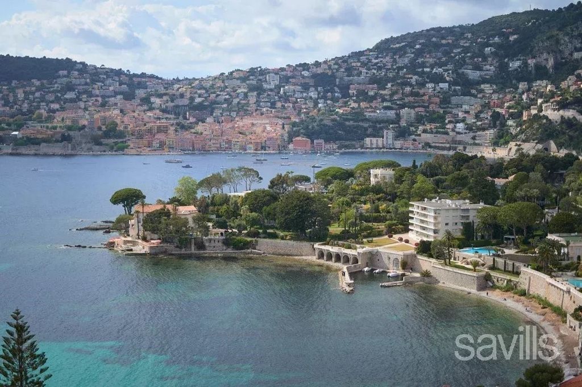
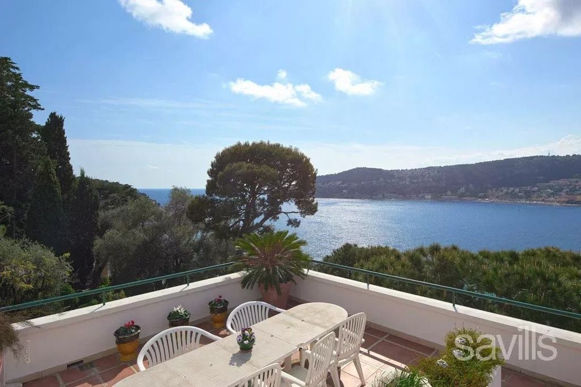
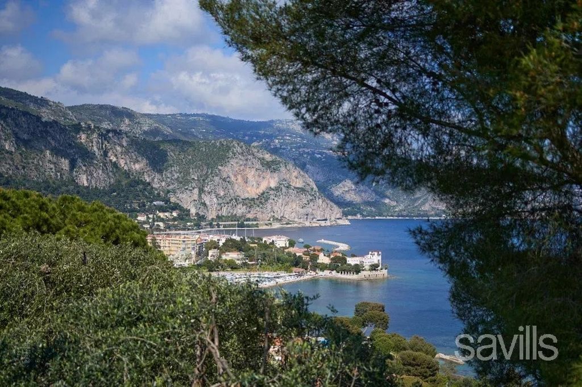
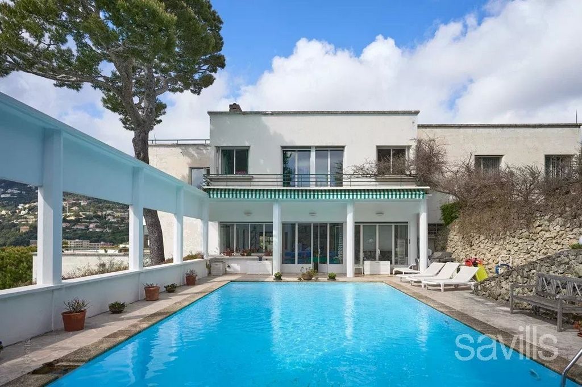
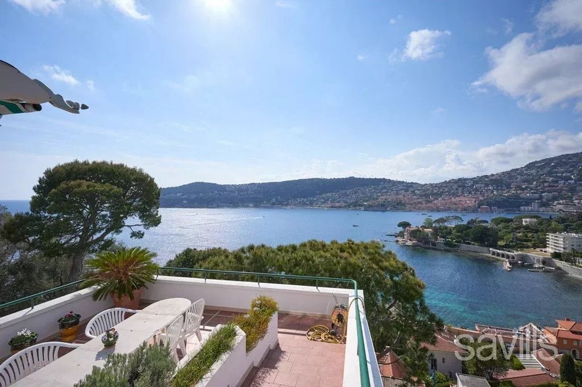
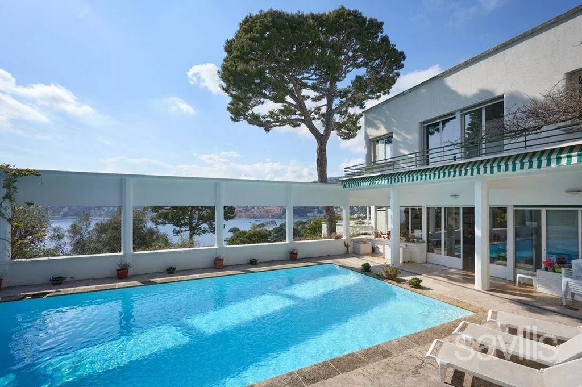
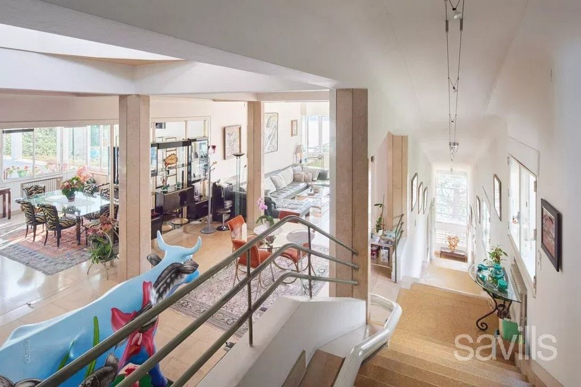
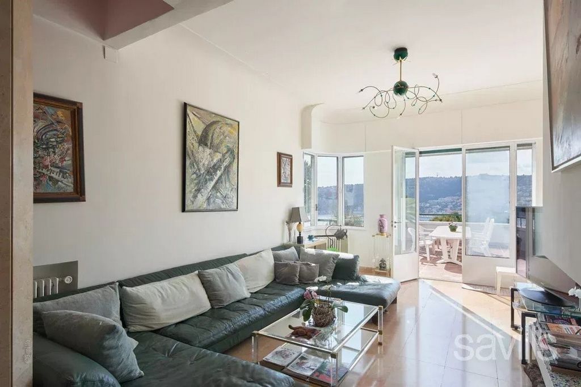
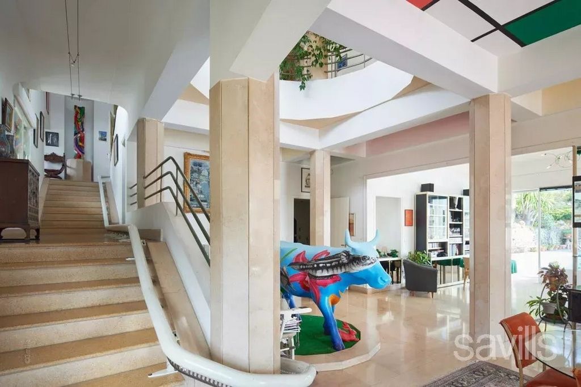
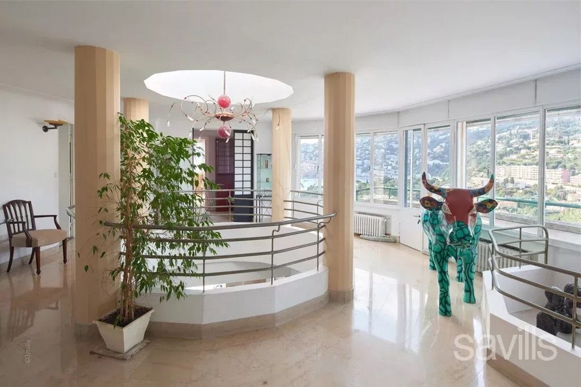
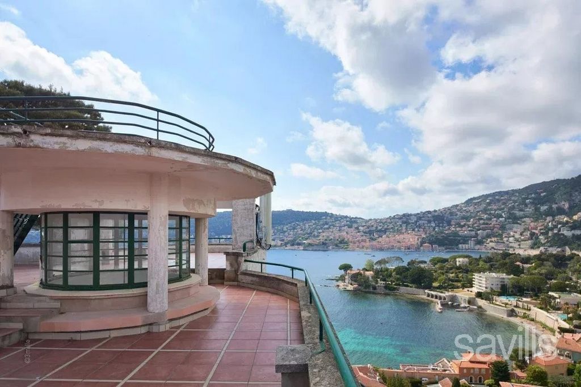
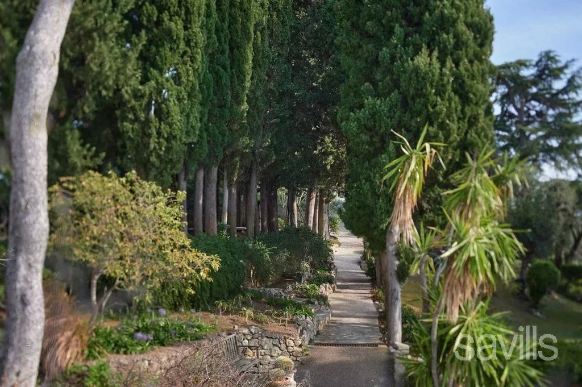
Features:
- SwimmingPool View more View less Tato vila, původně postavená v roce 1931 pro Louise Le Sidanera, syna postimpresionistického malíře Henriho Le Sidanera, se inspirovala plány architekta Jeana Boucheta z Grasse, který studoval v Paříži u Redonu a Tournaire. Hlavní myšlenkou architekta bylo postavit nemovitost v horní části pozemku s využitím přirozeného sklonu k vytvoření obdélníkové vily na čtyřech úrovních. Na severní straně pozemku tvoří tři nad sebou umístěná přímá schodiště, která tvoří původ jeho názvu "La Ligne Droite" ("přímá linie"). Pečlivě zachovaná architektura odráží charakteristiky moderního hnutí 30. let, přičemž zvláštní pozornost byla věnována účinkům přirozeného světla, optimalizovaného otevřením několika pokojů do zahrady a na moře. Z nádherné střešní terasy se otevírá výhled na záliv Beaulieu a vilu Kerylos, stejně jako na záliv Villefranche a jeho staré město. Dne 28. listopadu 2000 byla nemovitost oceněna památkou 20. století a 10. prosince 2001 byla zapsána na seznam historických památek. Toto prestižní uznání činí tuto vilu v Cap Ferrat jedinečnou a přispívá k pokračování historie Belle Époque na Francouzské riviéře. Obytná plocha se rozkládá na 595 metrech čtverečních a je uspořádána na čtyřech úrovních. Hlavní úroveň se skládá z přijímací místnosti, jídelny otevírající se na jižně orientovanou terasu, další terasy na západ a kuchyně. Ve spodní úrovni jsou tři ložnice, dvě koupelny a jedna sprcha. V horních patrech se nachází hlavní ložnice spolu s dalšími třemi ložnicemi a kanceláří. Na úchvatném pozemku, který má celodenní sluneční svit, najdete středomořské rostliny a květiny a bazén s výhledem na moře. Byt správce se dvěma ložnicemi a několika parkovacími místy doplňuje tuto výjimečnou nemovitost. Nemovitost představuje vynikající příležitost k rekonstrukci a je ideální pro vášnivého architekta, který si přeje obnovit "La Ligne Droite" její někdejší krásu.
Features:
- SwimmingPool A l’origine, la Villa fut bâtie en 1931 pour Louis Le Sidaner, fils du peintre post-impressionniste Henri Le Sidaner, selon les plans de l'architecte grassois Jean Bouchet formé à Paris chez Redon et Tournaire. L’idée majeure de l’architecte fut d’implanter la villa sur la partie haute du terrain en utilisant la pente naturelle pour réaliser une villa rectangulaire sur quatre niveaux et au nord de celle-ci, trois escaliers rectilignes superposés participent à la justification de son appellation « La Ligne Droite ». L’architecture particulièrement soignée décline toutes les caractéristiques du mouvement moderne des années 1930 avec un traitement de la lumière et des ouvertures sur le jardin et la mer. Une magnifique toiture terrasse permet d’avoir des vues vers la baie de Beaulieu-sur-mer et la villa Kerylos ainsi que sur la baie de Villefranche-sur-Mer et sa vieille ville. Aujourd’hui, la propriété a été labellisée patrimoine du XXè siècle le 28 novembre 2000, puis classée au titre des monuments historiques le 10 décembre 2001 ce qui rend cette villa du Cap Ferrat unique, et, ces distinctions participent à entretenir l’histoire de la Belle Époque de la Côte D’azur. La villa d’une surface habitable de 595 m² est composée au niveau principal d’un salon, salle à manger ouvrant sur une terrasse au sud, une autre terrasse à l’ouest et d’une cuisine. Au niveau inférieur, trois chambres, deux salles de bains et une salle de douche. La chambre principale, ainsi que trois chambre supplémentaires, quatre salles de bains et un bureau sont situés aux niveaux supérieurs. Le terrain avec une piscine surplombant la mer est joliment arboré d’essences méditerranéennes et bénéficie d’un ensoleillement permanent. Un appartement de gardiens avec deux chambres et plusieurs places de parking complètent cette propriété à restaurer, destinée à un amoureux de l’architecture voulant redonner à la « Ligne Droite » son prestige d’antan.
Features:
- SwimmingPool Originally built in 1931 for Louis Le Sidaner, son of the post-impressionist painter Henri Le Sidaner, this villa takes inspiration from the plans of the Grasse architect Jean Bouchet, trained in Paris at Redon and Tournaire. The main idea of the architect was to construct the property on the upper part of the land, using the natural slope to create a rectangular villa on four levels. On the north side of the property, three superimposed rectilinear staircases form the origin of its name “La Ligne Droite” (“the straight line”). The carefully preserved architecture reflects the characteristics of the modern movement of the 1930, with particular attention given to the effects of the natural light, optimised by opening several of the rooms onto the garden and the sea. A magnificent roof terrace offers views towards the bay of Beaulieu and the villa Kerylos, as well as the bay of Villefranche and its old town. The property was awarded the 20th century heritage label on 28 November 2000, then listed as a historical monument on 10 December 2001. Such prestigious recognition makes this villa in Cap Ferrat unique, and contribute to the continuation of Belle Époque history on the French Riviera. The living area spans 595 sq m and is arranged over four levels. The main level is composed of a reception room, a dining room opening onto a south facing terrace, a further terrace to the west, and a kitchen. The lower level includes three bedrooms, two bathrooms and one shower room. The principal bedroom, together with three further bedrooms and an office, are situated on the upper levels. Profiting from all-day sunshine, the stunning grounds feature Mediterranean plants and flowers, and a swimming pool overlooking the sea. A caretaker's apartment with two bedrooms and several parking spaces complete this exceptional property. Presenting an excellent refurbishment opportunity, the property is ideal for a passionate architect wishing to restore "La Ligne Droite" to its erstwhile splendour.
Features:
- SwimmingPool Ursprünglich 1931 für Louis Le Sidaner, den Sohn des postimpressionistischen Malers Henri Le Sidaner, erbaut, ist diese Villa von den Plänen des Architekten Jean Bouchet aus Grasse inspiriert, der in Paris in Redon und Tournaire ausgebildet wurde. Die Hauptidee des Architekten war es, das Anwesen im oberen Teil des Grundstücks zu errichten, wobei die natürliche Hanglage genutzt wurde, um eine rechteckige Villa auf vier Ebenen zu schaffen. Auf der Nordseite des Anwesens bilden drei übereinander liegende geradlinige Treppenhäuser den Ursprung des Namens "La Ligne Droite" ("die gerade Linie"). Die sorgfältig erhaltene Architektur spiegelt die Merkmale der modernen Bewegung der 1930er Jahre wider, wobei besonderes Augenmerk auf die Wirkung des natürlichen Lichts gelegt wurde, das durch die Öffnung mehrerer Räume zum Garten und zum Meer hin optimiert wurde. Eine herrliche Dachterrasse bietet einen Blick auf die Bucht von Beaulieu und die Villa Kerylos sowie auf die Bucht von Villefranche und ihre Altstadt. Das Anwesen wurde am 28. November 2000 mit dem Denkmal des 20. Jahrhunderts ausgezeichnet und am 10. Dezember 2001 unter Denkmalschutz gestellt. Diese prestigeträchtige Anerkennung macht diese Villa in Cap Ferrat einzigartig und trägt zur Fortführung der Belle Époque-Geschichte an der Côte d'Azur bei. Die Wohnfläche erstreckt sich über 595 m² und erstreckt sich über vier Ebenen. Die Hauptebene besteht aus einem Empfangsraum, einem Esszimmer, das sich auf eine Südterrasse öffnet, einer weiteren Terrasse im Westen und einer Küche. Die untere Ebene umfasst drei Schlafzimmer, zwei Badezimmer und ein Duschbad. Das Hauptschlafzimmer befindet sich zusammen mit drei weiteren Schlafzimmern und einem Büro in den oberen Etagen. Das atemberaubende Gelände mit mediterranen Pflanzen und Blumen sowie einem Swimmingpool mit Blick auf das Meer, das den ganzen Tag über Sonne bietet, profitiert den ganzen Tag über von der Sonne. Eine Hausmeisterwohnung mit zwei Schlafzimmern und mehreren Parkplätzen runden diese außergewöhnliche Immobilie ab. Das Anwesen bietet eine hervorragende Renovierungsmöglichkeit und ist ideal für einen leidenschaftlichen Architekten, der "La Ligne Droite" zu seinem einstigen Glanz zurückversetzen möchte.
Features:
- SwimmingPool Originariamente costruita nel 1931 per Louis Le Sidaner, figlio del pittore post-impressionista Henri Le Sidaner, questa villa si ispira ai progetti dell'architetto di Grasse Jean Bouchet, formatosi a Parigi a Redon e Tournaire. L'idea principale dell'architetto era quella di costruire la proprietà nella parte alta del terreno, sfruttando il pendio naturale per creare una villa rettangolare su quattro livelli. Sul lato nord della proprietà, tre scale rettilinee sovrapposte costituiscono l'origine del suo nome "La Ligne Droite" ("la linea retta"). L'architettura, accuratamente conservata, rispecchia le caratteristiche del movimento moderno degli anni '30, con particolare attenzione agli effetti della luce naturale, ottimizzati dall'apertura di alcune sale sul giardino e sul mare. Una magnifica terrazza sul tetto offre una vista sulla baia di Beaulieu e sulla villa Kerylos, così come sulla baia di Villefranche e il suo centro storico. Il 28 novembre 2000 il sito è stato insignito del marchio del patrimonio del XX secolo, per poi essere classificato come monumento storico il 10 dicembre 2001. Questo prestigioso riconoscimento rende unica questa villa a Cap Ferrat e contribuisce alla continuazione della storia della Belle Époque in Costa Azzurra. La superficie abitabile si estende su 595 mq ed è disposta su quattro livelli. Il livello principale è composto da una sala di ricevimento, una sala da pranzo che si apre su una terrazza esposta a sud, un'ulteriore terrazza a ovest e una cucina. Il livello inferiore comprende tre camere da letto, due bagni e un bagno con doccia. La camera da letto principale, insieme ad altre tre camere da letto e un ufficio, si trovano ai livelli superiori. Approfittato del sole tutto il giorno, lo splendido parco presenta piante e fiori mediterranei e una piscina con vista sul mare. Un appartamento del custode con due camere da letto e diversi posti auto completano questa eccezionale proprietà. Presentando un'eccellente opportunità di ristrutturazione, la proprietà è ideale per un architetto appassionato che desidera riportare "La Ligne Droite" al suo antico splendore.
Features:
- SwimmingPool Pierwotnie zbudowana w 1931 roku dla Louisa Le Sidanera, syna postimpresjonistycznego malarza Henri Le Sidanera, ta willa czerpie inspirację z planów architekta Grasse Jeana Boucheta, wykształconego w Paryżu w Redon i Tournaire. Główną ideą architekta było wybudowanie posiadłości w górnej części terenu, wykorzystując naturalne nachylenie do stworzenia prostokątnej willi na czterech poziomach. Po północnej stronie posiadłości znajdują się trzy nałożone na siebie prostoliniowe schody, od których pochodzi nazwa "La Ligne Droite" ("linia prosta"). Starannie zachowana architektura odzwierciedla cechy nowoczesnego ruchu z 1930 roku, ze szczególnym naciskiem na efekty naturalnego światła, zoptymalizowane poprzez otwarcie kilku pomieszczeń na ogród i morze. Ze wspaniałego tarasu na dachu roztacza się widok na zatokę Beaulieu i willę Kerylos, a także zatokę Villefranche i jej stare miasto. 28 listopada 2000 r. obiekt został wpisany na listę zabytków XX wieku, a 10 grudnia 2001 r. został wpisany na listę zabytków. Tak prestiżowe wyróżnienie czyni tę willę w Cap Ferrat wyjątkową i przyczynia się do kontynuacji historii Belle Époque na Riwierze Francuskiej. Powierzchnia mieszkalna obejmuje 595 mkw i jest rozmieszczona na czterech poziomach. Główny poziom składa się z pokoju recepcyjnego, jadalni z wyjściem na taras od strony południowej, kolejnego tarasu od zachodu oraz kuchni. Na niższym poziomie znajdują się trzy sypialnie, dwie łazienki i jedna łazienka z prysznicem. Główna sypialnia, wraz z trzema kolejnymi sypialniami i biurem, znajduje się na wyższych poziomach. Korzystając z całodziennego słońca, wspaniałe tereny porastają śródziemnomorskie rośliny i kwiaty oraz basen z widokiem na morze. Mieszkanie dozorcy z dwiema sypialniami i kilkoma miejscami parkingowymi uzupełnia tę wyjątkową nieruchomość. Stanowiąc doskonałą okazję do renowacji, nieruchomość jest idealna dla architekta z pasją, który chce przywrócić "La Ligne Droite" do dawnej świetności.
Features:
- SwimmingPool Originalmente construída em 1931 para Louis Le Sidaner, filho do pintor pós-impressionista Henri Le Sidaner, esta villa se inspira nos planos do arquiteto de Grasse Jean Bouchet, formado em Paris em Redon e Tournaire. A ideia principal do arquiteto era construir a propriedade na parte superior do terreno, usando a inclinação natural para criar uma villa retangular em quatro níveis. No lado norte da propriedade, três escadas retilíneas sobrepostas formam a origem de seu nome "La Ligne Droite" ("a linha reta"). A arquitetura cuidadosamente preservada reflete as características do movimento moderno da década de 1930, com especial atenção aos efeitos da luz natural, otimizada pela abertura de vários quartos para o jardim e para o mar. Um magnífico terraço oferece vistas para a baía de Beaulieu e para a villa Kerylos, bem como para a baía de Villefranche e seu centro histórico. A propriedade foi premiada com o selo de patrimônio do século 20 em 28 de novembro de 2000, depois listada como monumento histórico em 10 de dezembro de 2001. Esse reconhecimento de prestígio torna esta villa em Cap Ferrat única e contribui para a continuação da história da Belle Époque na Riviera Francesa. A área de estar se estende por 595 m² e está disposta em quatro níveis. O nível principal é composto por uma sala de recepção, uma sala de jantar que se abre para um terraço virado a sul, um terraço adicional a oeste e uma cozinha. O nível inferior inclui três quartos, dois banheiros e um banheiro. O quarto principal, juntamente com mais três quartos e um escritório, estão situados nos níveis superiores. Aproveitando o sol durante todo o dia, os jardins deslumbrantes apresentam plantas e flores mediterrâneas e uma piscina com vista para o mar. Um apartamento de caseiro com dois quartos e vários lugares de estacionamento completam esta propriedade excecional. Apresentando uma excelente oportunidade de remodelação, a propriedade é ideal para um arquiteto apaixonado que deseja restaurar "La Ligne Droite" ao seu antigo esplendor.
Features:
- SwimmingPool Táto vila, pôvodne postavená v roku 1931 pre Louisa Le Sidanera, syna postimpresionistického maliara Henriho Le Sidanera, je inšpirovaná plánmi architekta Grasse Jeana Boucheta, ktorý vyštudoval v Paríži v Redon a Tournaire. Hlavnou myšlienkou architekta bolo postaviť nehnuteľnosť v hornej časti pozemku s využitím prírodného svahu na vytvorenie obdĺžnikovej vily na štyroch úrovniach. Na severnej strane pozemku tvoria tri prekrývajúce sa priamočiare schodiská pôvod jeho názvu "La Ligne Droite" ("priamka"). Starostlivo zachovaná architektúra odráža charakteristiky moderného hnutia z roku 1930, s osobitným dôrazom venovaným účinkom prirodzeného svetla, optimalizovaným otvorením niekoľkých miestností do záhrady a mora. Nádherná strešná terasa ponúka výhľad na záliv Beaulieu a vilu Kerylos, ako aj na záliv Villefranche a jeho staré mesto. Nehnuteľnosť bola 28. novembra 2000 ocenená značkou dedičstva 20. storočia a 10. decembra 2001 bola zapísaná do zoznamu historických pamiatok. Takéto prestížne uznanie robí túto vilu v Cap Ferrat jedinečnou a prispieva k pokračovaniu histórie Belle Époque na Francúzskej riviére. Obytná plocha má rozlohu 595 metrov štvorcových a je usporiadaná na štyroch úrovniach. Hlavné poschodie sa skladá z prijímacej miestnosti, jedálne s výstupom na terasu orientovanú na juh, ďalšej terasy na západ a kuchyne. Spodná úroveň zahŕňa tri spálne, dve kúpeľne a jednu sprchovací kút. Hlavná spálňa spolu s ďalšími tromi spálňami a kanceláriou sa nachádza na vyšších poschodiach. Nádherný areál s celodenným slnečným žiarením ponúka stredomorské rastliny a kvety a bazén s výhľadom na more. Túto výnimočnú nehnuteľnosť dopĺňa byt správcu s dvoma spálňami a niekoľkými parkovacími miestami. Nehnuteľnosť, ktorá predstavuje vynikajúcu príležitosť na rekonštrukciu, je ideálna pre vášnivého architekta, ktorý chce obnoviť "La Ligne Droite" jeho niekdajšiu nádheru.
Features:
- SwimmingPool Первоначально построенная в 1931 году для Луи Ле Сидана, сына художника-постимпрессиониста Анри Ле Сидана, эта вилла черпает вдохновение в планах архитектора из Грасса Жана Буше, обучавшегося в Париже в Редоне и Турнере. Основная идея архитектора заключалась в том, чтобы построить недвижимость на верхней части участка, используя естественный склон для создания прямоугольной виллы на четырех уровнях. На северной стороне дома три наложенные друг на друга прямолинейные лестницы дают начало его названию "La Ligne Droite" ("прямая линия"). Тщательно сохраненная архитектура отражает характерные черты современного движения 1930-х годов, при этом особое внимание уделяется эффектам естественного света, оптимизированному путем открытия нескольких комнат с видом на сад и море. С великолепной террасы на крыше открывается вид на залив Больё и виллу Керилос, а также на залив Вильфранш и его старый город. 28 ноября 2000 года объекту был присвоен статус наследия 20-го века, а 10 декабря 2001 года он был внесен в список исторических памятников. Такое престижное признание делает эту виллу в Кап-Ферра уникальной, и способствует продолжению истории Belle Époque на Французской Ривьере. Жилая площадь занимает 595 кв. м и расположена на четырех уровнях. Главный уровень состоит из приемной, столовой с выходом на террасу, выходящую на южную сторону, еще одной террасы на западе и кухни. Нижний уровень включает в себя три спальни, две ванные комнаты и одну душевую комнату. Главная спальня, а также еще три спальни и кабинет расположены на верхних уровнях. На потрясающей территории, залитой солнцем в течение всего дня, растут средиземноморские растения и цветы, а также бассейн с видом на море. Квартира для смотрителя с двумя спальнями и несколькими парковочными местами завершает эту исключительную недвижимость. Представляя собой прекрасную возможность для реконструкции, недвижимость идеально подходит для увлеченного архитектора, желающего восстановить "La Ligne Droite" в его былом великолепии.
Features:
- SwimmingPool Oorspronkelijk gebouwd in 1931 voor Louis Le Sidaner, zoon van de post-impressionistische schilder Henri Le Sidaner, is deze villa geïnspireerd op de plannen van de architect Jean Bouchet uit Grasse, opgeleid in Parijs in Redon en Tournaire. Het belangrijkste idee van de architect was om het pand op het bovenste deel van het land te bouwen, waarbij de natuurlijke helling werd gebruikt om een rechthoekige villa op vier niveaus te creëren. Aan de noordkant van het pand vormen drie boven elkaar geplaatste rechtlijnige trappen de oorsprong van de naam "La Ligne Droite" ("de rechte lijn"). De zorgvuldig bewaard gebleven architectuur weerspiegelt de kenmerken van de moderne beweging van de jaren 1930, met bijzondere aandacht voor de effecten van het natuurlijke licht, geoptimaliseerd door verschillende kamers te openen naar de tuin en de zee. Een prachtig dakterras biedt uitzicht op de baai van Beaulieu en de villa Kerylos, evenals de baai van Villefranche en zijn oude stad. Het pand werd op 28 november 2000 bekroond met het label 20e-eeuws erfgoed en vervolgens op 10 december 2001 geklasseerd als historisch monument. Deze prestigieuze erkenning maakt deze villa in Cap Ferrat uniek en draagt bij aan de voortzetting van de geschiedenis van de Belle Époque aan de Franse Rivièra. De woonoppervlakte beslaat 595 m² en is verdeeld over vier niveaus. Het hoofdniveau bestaat uit een ontvangstruimte, een eetkamer die uitkomt op een terras op het zuiden, een extra terras op het westen en een keuken. De benedenverdieping omvat drie slaapkamers, twee badkamers en een doucheruimte. De hoofdslaapkamer, samen met nog drie slaapkamers en een kantoor, bevinden zich op de bovenste verdiepingen. Het prachtige terrein is de hele dag door zonrijk en voorzien van mediterrane planten en bloemen, en een zwembad met uitzicht op zee. Een conciërgewoning met twee slaapkamers en meerdere parkeerplaatsen completeren dit uitzonderlijke pand. Het pand biedt een uitstekende renovatiemogelijkheid en is ideaal voor een gepassioneerde architect die "La Ligne Droite" in zijn vroegere pracht wil herstellen.
Features:
- SwimmingPool