PICTURES ARE LOADING...
House & Single-family home (For sale)
Reference:
EDEN-T102606425
/ 102606425
Reference:
EDEN-T102606425
Country:
FR
City:
Porspoder
Postal code:
29840
Category:
Residential
Listing type:
For sale
Property type:
House & Single-family home
Property size:
3,508 sqft
Lot size:
39,288 sqft
Rooms:
8
Bedrooms:
5
REAL ESTATE PRICE PER SQFT IN NEARBY CITIES
| City |
Avg price per sqft house |
Avg price per sqft apartment |
|---|---|---|
| Ploudalmézeau | USD 176 | - |
| Plougonvelin | USD 212 | - |
| Plouguerneau | USD 157 | - |
| Guipavas | USD 185 | - |
| Camaret-sur-Mer | USD 179 | - |
| Plougastel-Daoulas | USD 193 | - |
| Lesneven | USD 141 | - |
| Crozon | USD 189 | - |
| Plouescat | USD 135 | - |
| Finistère | USD 159 | USD 161 |
| Pont-Croix | USD 152 | - |
| Audierne | USD 172 | - |
| Plouhinec | USD 161 | - |
| Saint-Pol-de-Léon | USD 136 | - |
| Morlaix | USD 121 | USD 116 |
| Plestin-les-Grèves | USD 163 | - |
| Gourin | USD 99 | - |
| Plouaret | USD 130 | - |
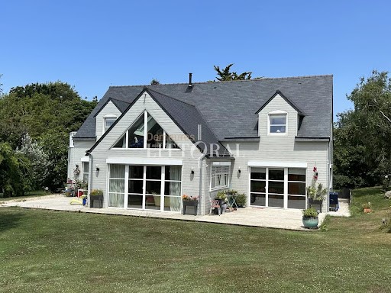
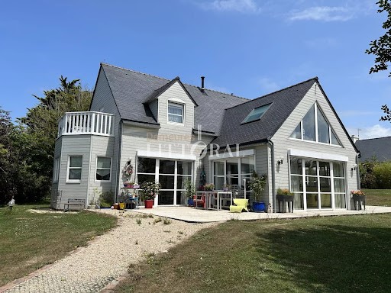
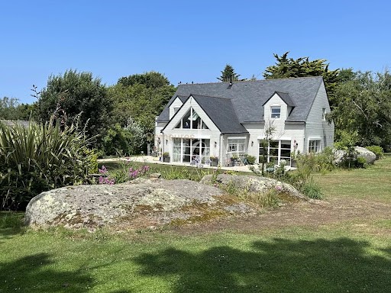
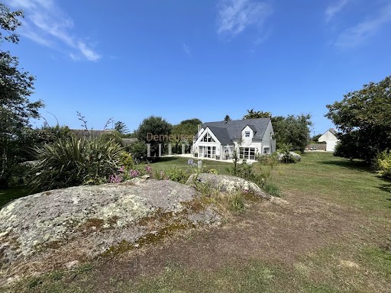
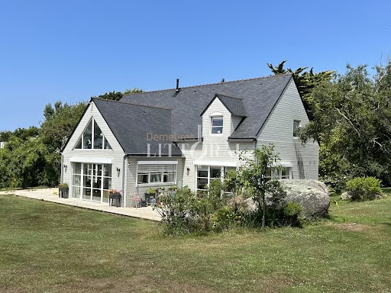
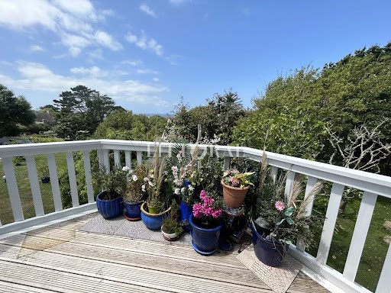
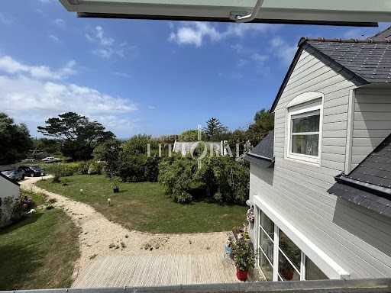
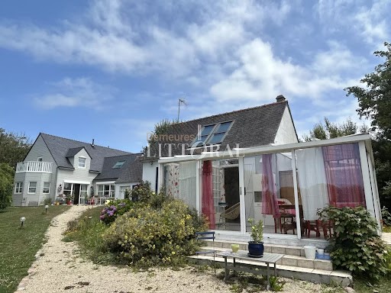
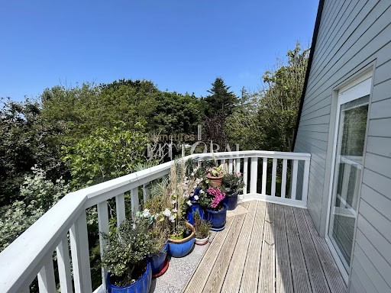
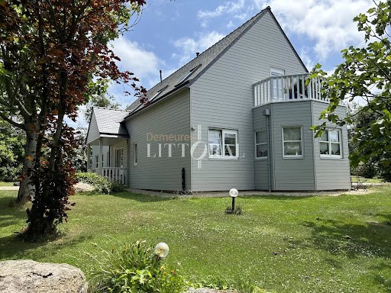
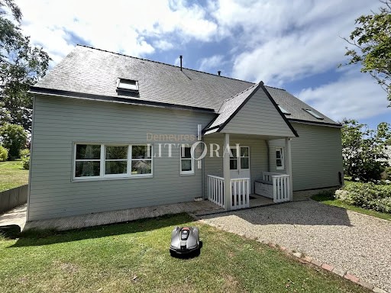
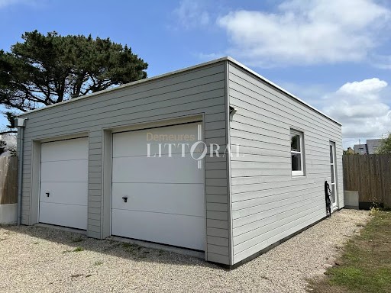
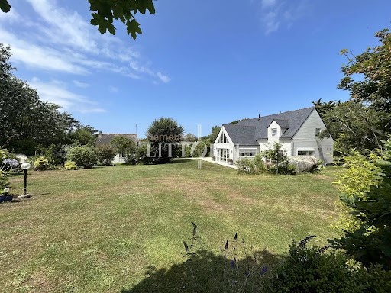
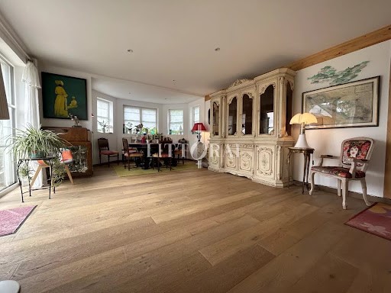
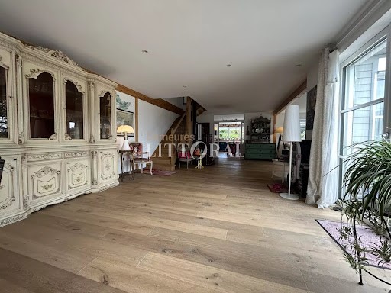
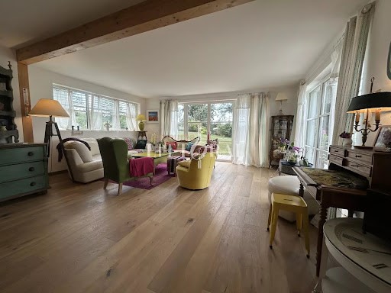
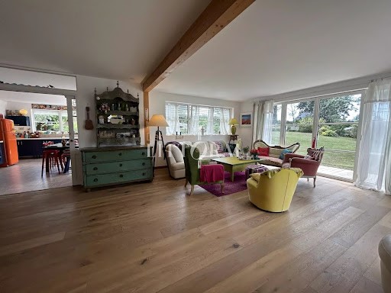
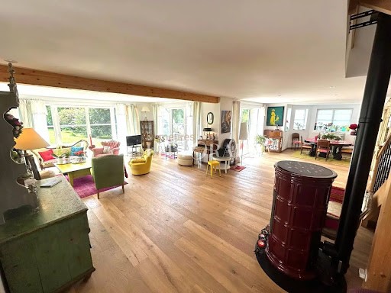
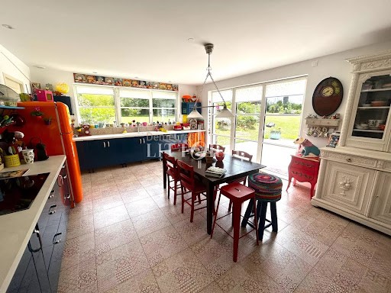
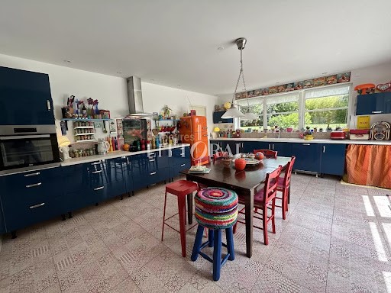
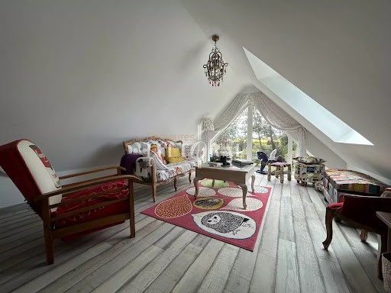
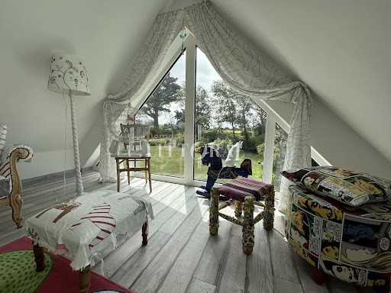
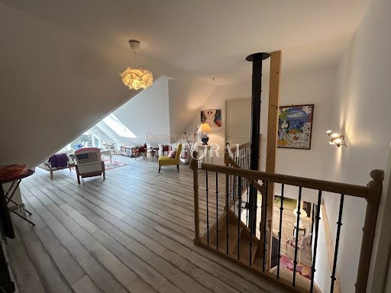
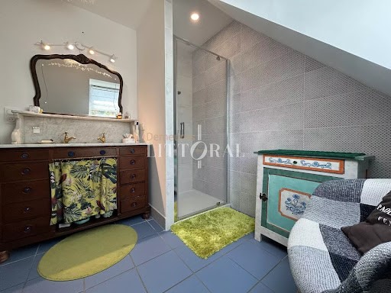
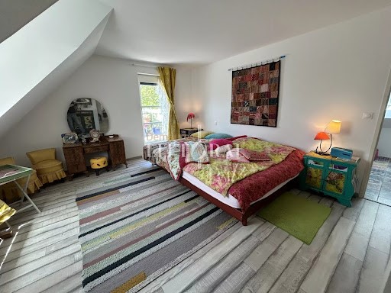
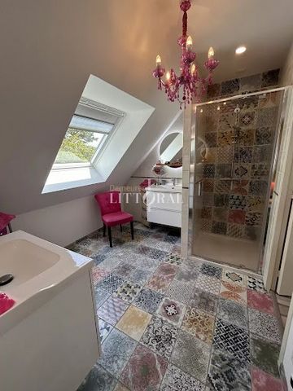
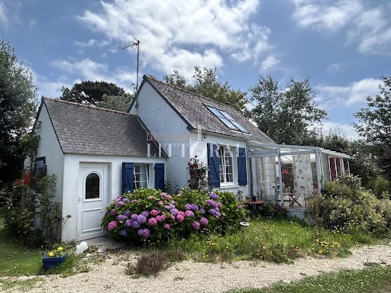
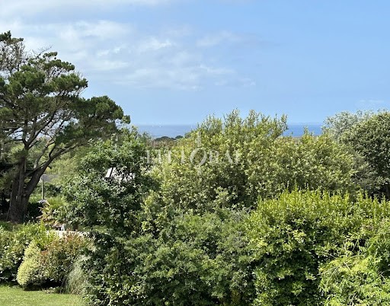
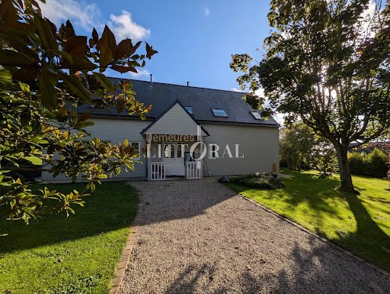
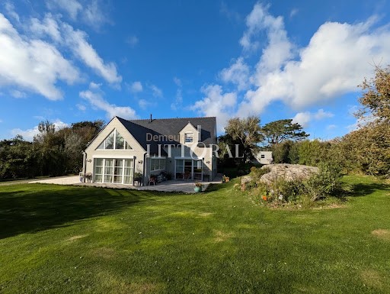

VIDEO HIER : https://youtu.be/5AoOQrlSVKU?si=Sz8h9dRXOq4L_bVC
Nordic and Breton inspired on a vast wooded plot of 3660 m², with swimming pool and enclosed by a wooden fence.
Two private access roads to this property make each house independent with motorized gates. Underground source on the ground with 3000 liter water tank for watering.
Here you will find two houses and an independent double garage.
First of all, a large modern wooden frame house of 256m² on the ground. The whole being very well insulated energetically (DPE A and RT 2012). Construction completed in August 2019 by a passionate and serious company. Ten-year warranty until 2029.
The house has a large L-shaped living room of 72m² to which is added a 25m² equipped kitchen opened by two sliding glass doors. Two terraces, one to the South-East and the other to the South-West. Large glass surfaces overlook the garden and the sea view.
On the garden level there is also an entrance, a storeroom, a bedroom of 11m² and two separate toilets.
Upstairs in this house, a total of three bedrooms and a mezzanine living room with a view of the garden and the islands of Ouessant and Molène and the Iroise Sea. One of the bedrooms being a real master suite with its dressing room, its shower room and its access to the exterior balcony.
On this floor, two walk-in shower rooms and separate toilets complete the package. Attic access.
The property has an independent double garage of 50m² built at the same time as the wooden frame house. You can park two cars here and have your own workshop/workbench.
To the south, there is a second house from the 60s with a veranda which has been renovated and can accommodate family, friends or can be rented. It has a kitchen living room, two bedrooms and a fireplace. In total there is 70m² of living space in addition to the 256m² of the main house. An extension of this house is possible.
The sanitation of the two houses is carried out by a septic tank from 2019 to the latest standards.
The advantages of this house are the perfect insulation, the grassy garden with robotic lawnmower.
Come visit this exceptional place and discover this space inspired by the Nordic countries.
To visit without delay by contacting me on ...
Or by e-mail: ...
See you soon,
Arthur
Honoraires à charge acquéreur View more View less Demeures du Littoral vous propose une villa de bord de mer avec maison d'amis.
Les deux maisons sont sur un terrain arboré et piscinable de 3660 m²
IMPORTANT : DPE classé A / Seulement 130 euros d'électricité par mois.
Lieu unique à 700 mètres de la plage et du sentier côtier, calme et enchanteur.
La propriété est composée de deux maisons et d'un double garage indépendant. Chaque maison est accessible par des chemins privatifs.
La première maison a été achevée fin 2019 et offre 256m² au sol. Elle dispose d'un séjour de 72m², une cuisine équipée, quatre chambres dont une suite parentale avec dressing et salle de douche, ainsi que des espaces extérieurs offrant une vue sur le jardin, la mer et les îles d'Ouessant et molène.
Un double garage indépendant de 50m² accompagne cette maison.
La deuxième maison des années 60, rénovée, propose 70m² habitables avec séjour, cuisine, deux chambres et une cheminée. Elle est extensible si nécessaire.
Les deux maisons sont équipées d'une fosse septique aux normes de 2019, la maison en ossature bois est encore sous garantie 5 ans.
Voici la vidéo pour faire une visite virtuelle en cliquant ou en copiant ce lien : https://youtu.be/5AoOQrlSVKU?si=Sz8h9dRXOq4L_bVC
Pour visiter ce lieu d'exception, contactez-moi au ... ou par e-mail: ... Demeures du littoral offers you this wooden frame house 500 meters from the sea, the GR34 coastal path and four beaches.
VIDEO HIER : https://youtu.be/5AoOQrlSVKU?si=Sz8h9dRXOq4L_bVC
Nordic and Breton inspired on a vast wooded plot of 3660 m², with swimming pool and enclosed by a wooden fence.
Two private access roads to this property make each house independent with motorized gates. Underground source on the ground with 3000 liter water tank for watering.
Here you will find two houses and an independent double garage.
First of all, a large modern wooden frame house of 256m² on the ground. The whole being very well insulated energetically (DPE A and RT 2012). Construction completed in August 2019 by a passionate and serious company. Ten-year warranty until 2029.
The house has a large L-shaped living room of 72m² to which is added a 25m² equipped kitchen opened by two sliding glass doors. Two terraces, one to the South-East and the other to the South-West. Large glass surfaces overlook the garden and the sea view.
On the garden level there is also an entrance, a storeroom, a bedroom of 11m² and two separate toilets.
Upstairs in this house, a total of three bedrooms and a mezzanine living room with a view of the garden and the islands of Ouessant and Molène and the Iroise Sea. One of the bedrooms being a real master suite with its dressing room, its shower room and its access to the exterior balcony.
On this floor, two walk-in shower rooms and separate toilets complete the package. Attic access.
The property has an independent double garage of 50m² built at the same time as the wooden frame house. You can park two cars here and have your own workshop/workbench.
To the south, there is a second house from the 60s with a veranda which has been renovated and can accommodate family, friends or can be rented. It has a kitchen living room, two bedrooms and a fireplace. In total there is 70m² of living space in addition to the 256m² of the main house. An extension of this house is possible.
The sanitation of the two houses is carried out by a septic tank from 2019 to the latest standards.
The advantages of this house are the perfect insulation, the grassy garden with robotic lawnmower.
Come visit this exceptional place and discover this space inspired by the Nordic countries.
To visit without delay by contacting me on ...
Or by e-mail: ...
See you soon,
Arthur
Honoraires à charge acquéreur