USD 2,234,811
PICTURES ARE LOADING...
House & single-family home for sale in Les Allues
USD 2,546,645
House & Single-family home (For sale)
Reference:
EDEN-T102665825
/ 102665825
Reference:
EDEN-T102665825
Country:
FR
City:
Meribel
Postal code:
73550
Category:
Residential
Listing type:
For sale
Property type:
House & Single-family home
Property size:
2,842 sqft
Lot size:
8,202 sqft
Rooms:
6
Bedrooms:
4
Bathrooms:
2
SIMILAR PROPERTY LISTINGS
REAL ESTATE PRICE PER SQFT IN NEARBY CITIES
| City |
Avg price per sqft house |
Avg price per sqft apartment |
|---|---|---|
| Savoie | USD 359 | USD 441 |
| Megève | USD 1,388 | USD 1,169 |
| Combloux | - | USD 620 |
| Saint-Gervais-les-Bains | USD 651 | USD 586 |
| Huez | - | USD 973 |
| Mont-de-Lans | - | USD 672 |
| Passy | - | USD 500 |
| Le Grand-Bornand | - | USD 620 |
| Annecy-le-Vieux | - | USD 709 |
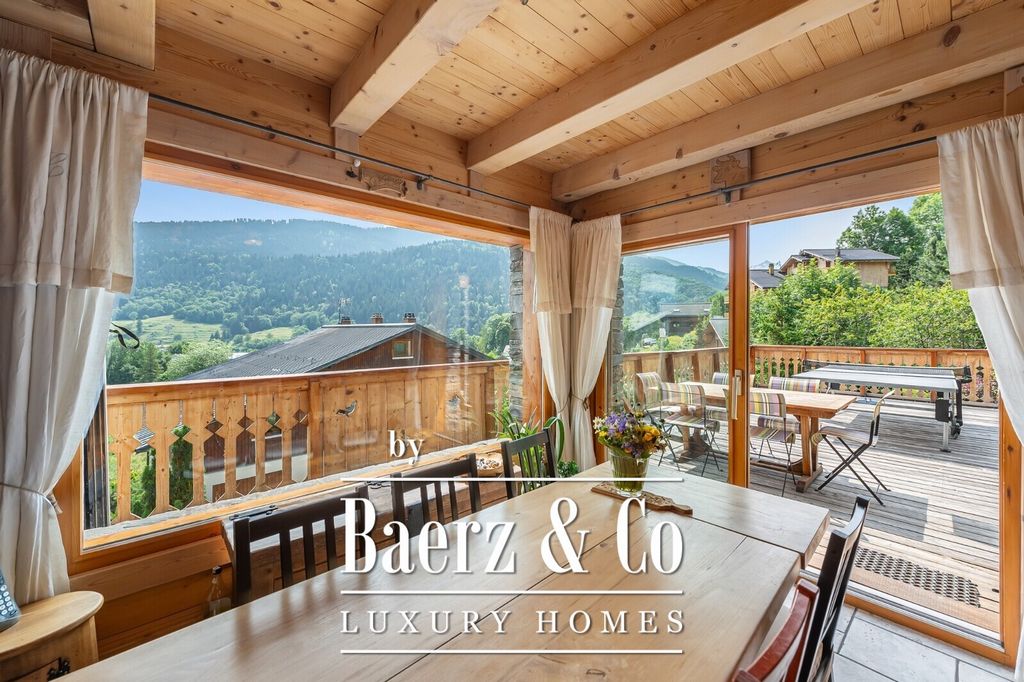
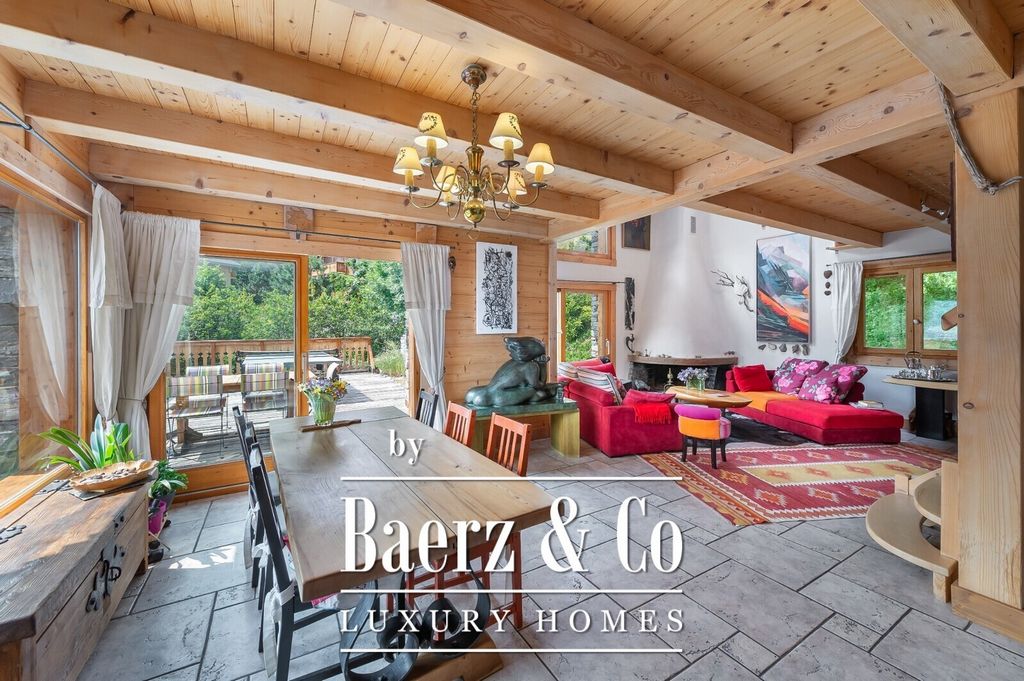
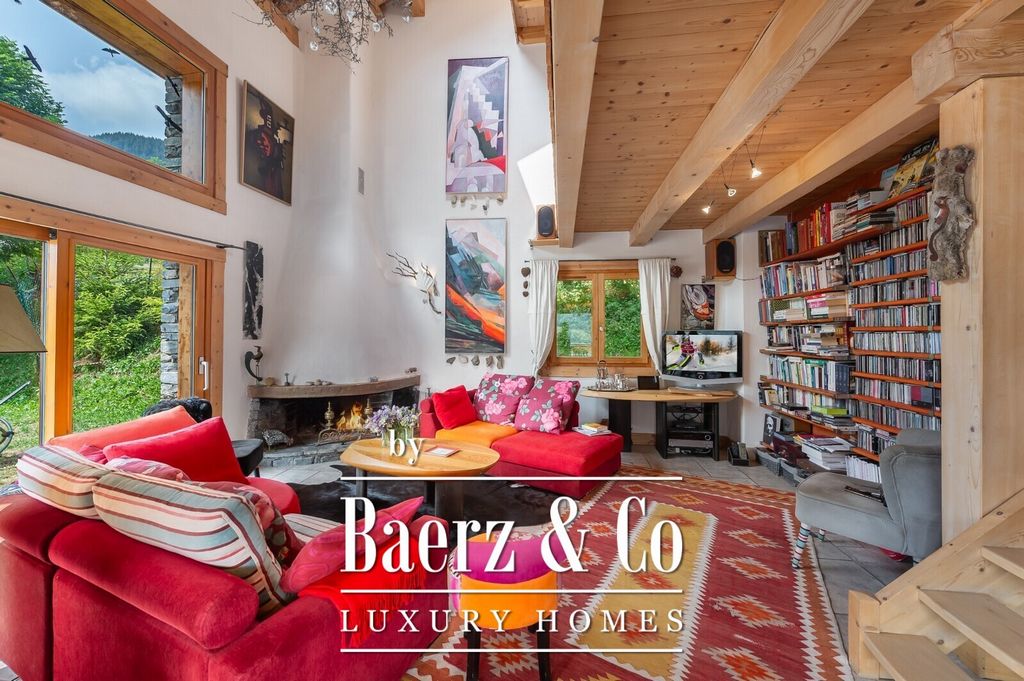
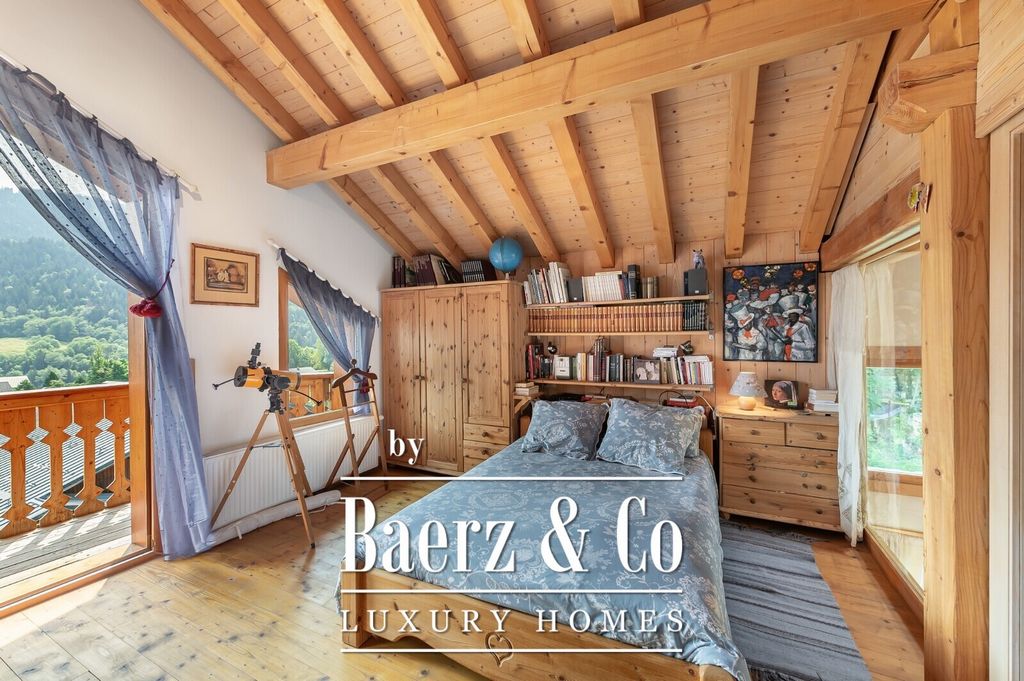
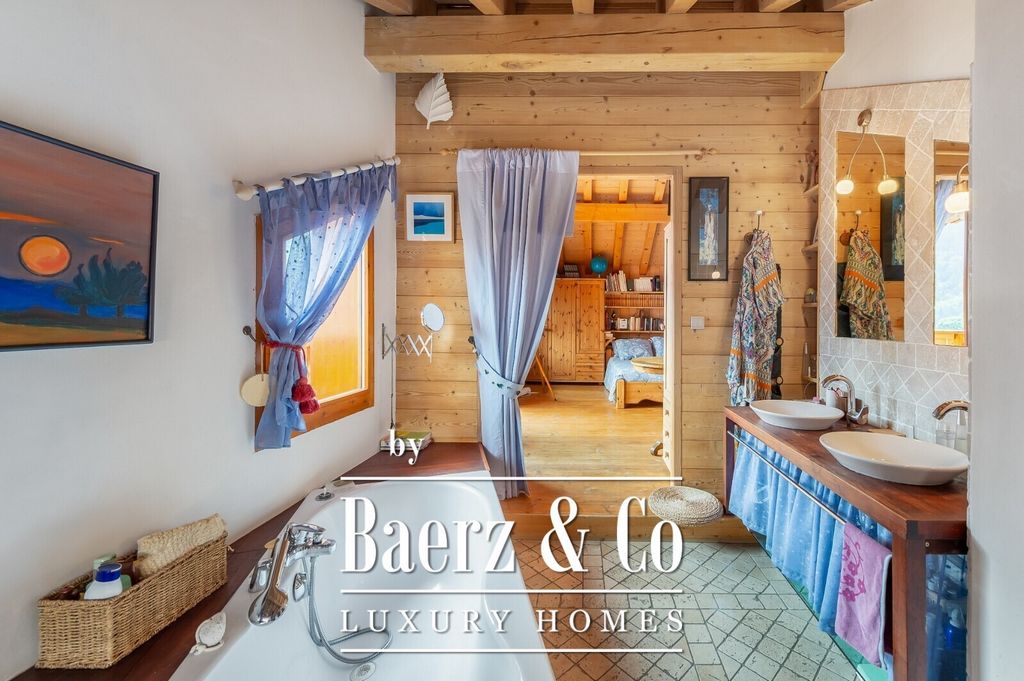

LEVEL 0
- Garage
- Ski roomLEVEL 1
- Laundry/boiler room
- Cellar
- Two double bedrooms
- An independent bathroom
- Separate shower room
- WorkshopLEVEL 2
- A kitchen opening onto the living room and dining room
- A TV room
- A terraceLEVEL 3
- Master bedroom with en-suite bathroom
- Double bedroom with mezzanine
- A studyANNEXES
- 4 parking spaces View more View less Discover this splendid 264 sq. m. chalet with traditional mountain architecture on its 773 sq. m. plot in an authentic Méribel hamlet, where the atmosphere is calm all year round. Close to the "Villages" ski slope, the ski lift is 250 meters away, and the ski lift back leads directly to the chalet's terrace. Built on 4 levels, you'll love the living room with its open-plan kitchen, dining room and magnificent cathedral lounge. Numerous windows give this living space unrivalled luminosity. Its large wooden terrace will delight your summer evenings with its breathtaking view of the surrounding mountains. The chalet has been cleverly designed to accommodate an elevator. The 32 sq. m. workshop could become an apartment, a playroom or a large children's dormitory. The chalet offers 4 bedrooms, a mezzanine, a TV lounge and 3 shower rooms. Annexes include 4 parking spaces, a garage and a laundry room. The dominant use of noble materials, such as wooden beams, the larch shingle roof, stone flooring, ceramic risers and wrought-iron staircase balustrade, proves the quality of construction of this chalet.LAYOUT
LEVEL 0
- Garage
- Ski roomLEVEL 1
- Laundry/boiler room
- Cellar
- Two double bedrooms
- An independent bathroom
- Separate shower room
- WorkshopLEVEL 2
- A kitchen opening onto the living room and dining room
- A TV room
- A terraceLEVEL 3
- Master bedroom with en-suite bathroom
- Double bedroom with mezzanine
- A studyANNEXES
- 4 parking spaces