USD 1,856,286
PICTURES ARE LOADING...
House & single-family home for sale in Montriond
USD 1,762,429
House & Single-family home (For sale)
Reference:
EDEN-T102665864
/ 102665864
Reference:
EDEN-T102665864
Country:
FR
City:
Montriond
Postal code:
74110
Category:
Residential
Listing type:
For sale
Property type:
House & Single-family home
Property size:
1,496 sqft
Rooms:
6
Bedrooms:
5
Bathrooms:
1
SIMILAR PROPERTY LISTINGS
REAL ESTATE PRICE PER SQFT IN NEARBY CITIES
| City |
Avg price per sqft house |
Avg price per sqft apartment |
|---|---|---|
| Samoëns | USD 441 | USD 507 |
| Cluses | - | USD 243 |
| Magland | - | USD 443 |
| Évian-les-Bains | USD 402 | USD 457 |
| Thonon-les-Bains | USD 320 | USD 342 |
| Bonneville | - | USD 295 |
| Sciez | USD 393 | - |
| Passy | USD 306 | USD 267 |
| Cranves-Sales | USD 383 | - |
| Douvaine | USD 363 | USD 371 |
| La Roche-sur-Foron | USD 338 | USD 332 |
| Combloux | USD 665 | USD 525 |
| Saint-Gervais-les-Bains | USD 389 | USD 437 |
| Vétraz-Monthoux | USD 424 | USD 451 |
| Les Houches | USD 548 | USD 576 |
| Le Grand-Bornand | - | USD 501 |
| Annemasse | USD 353 | USD 353 |
| Megève | USD 1,068 | USD 874 |
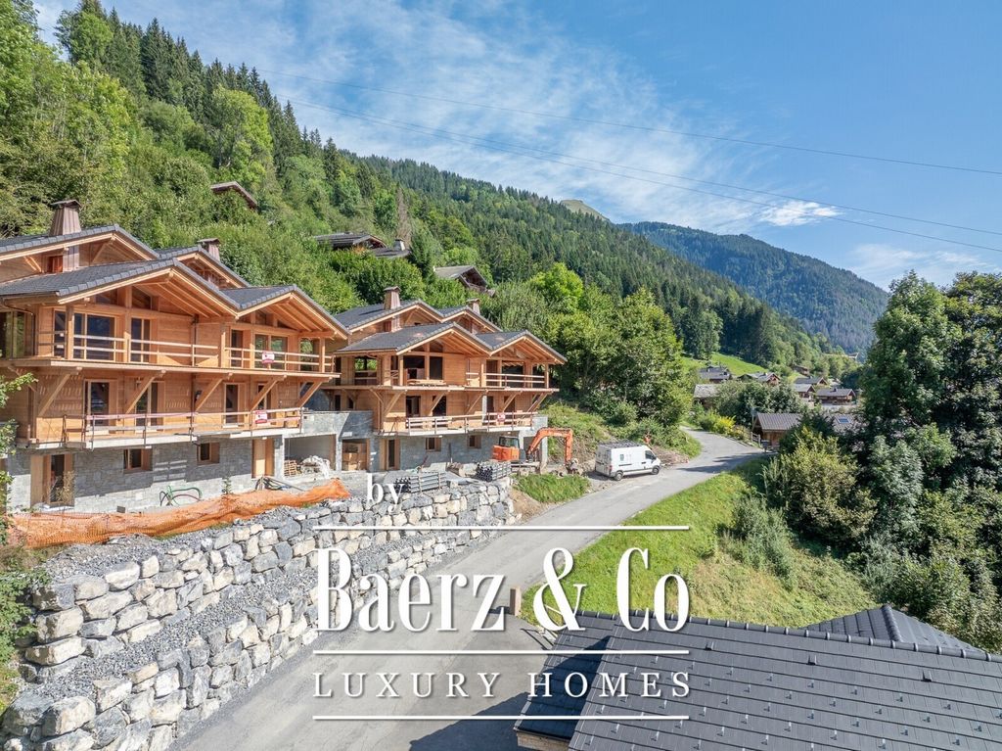
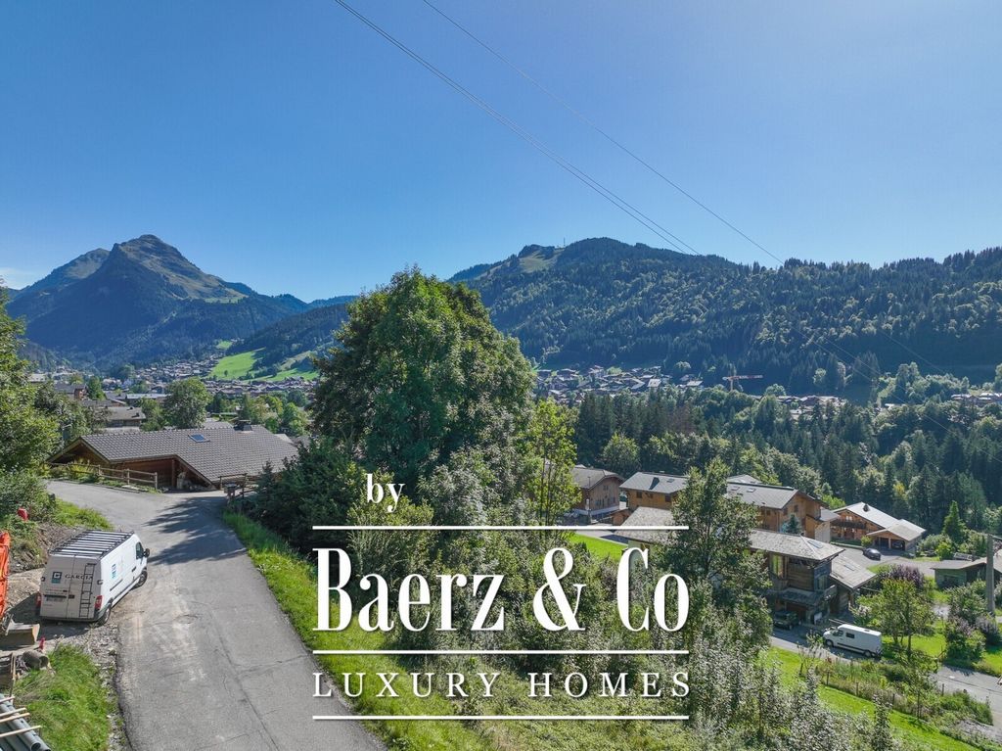
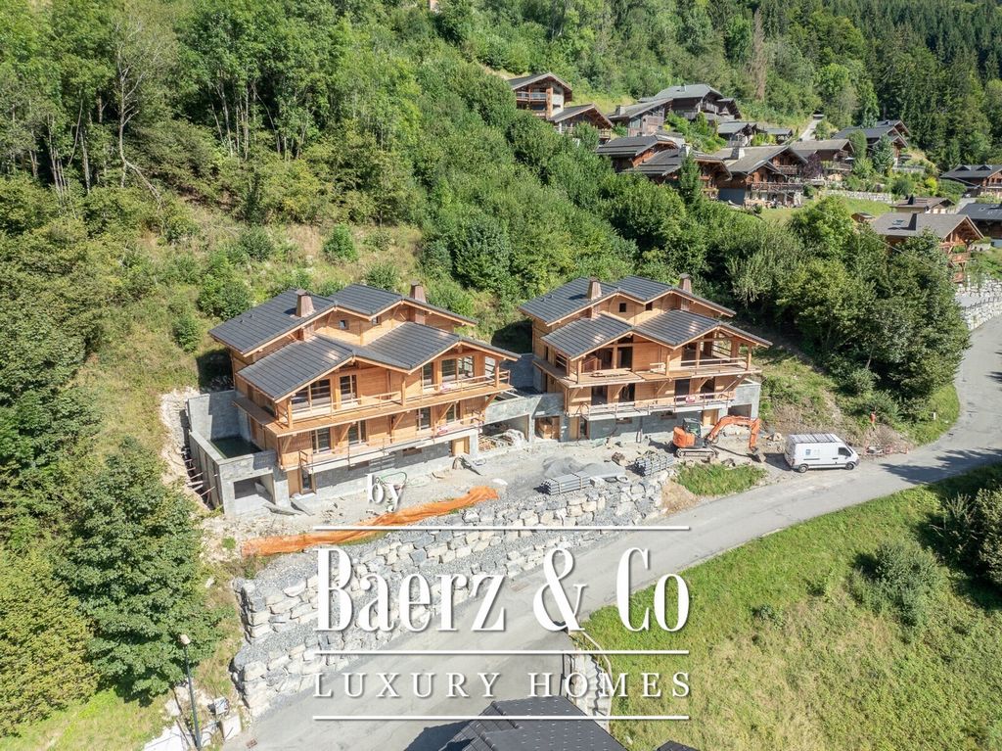
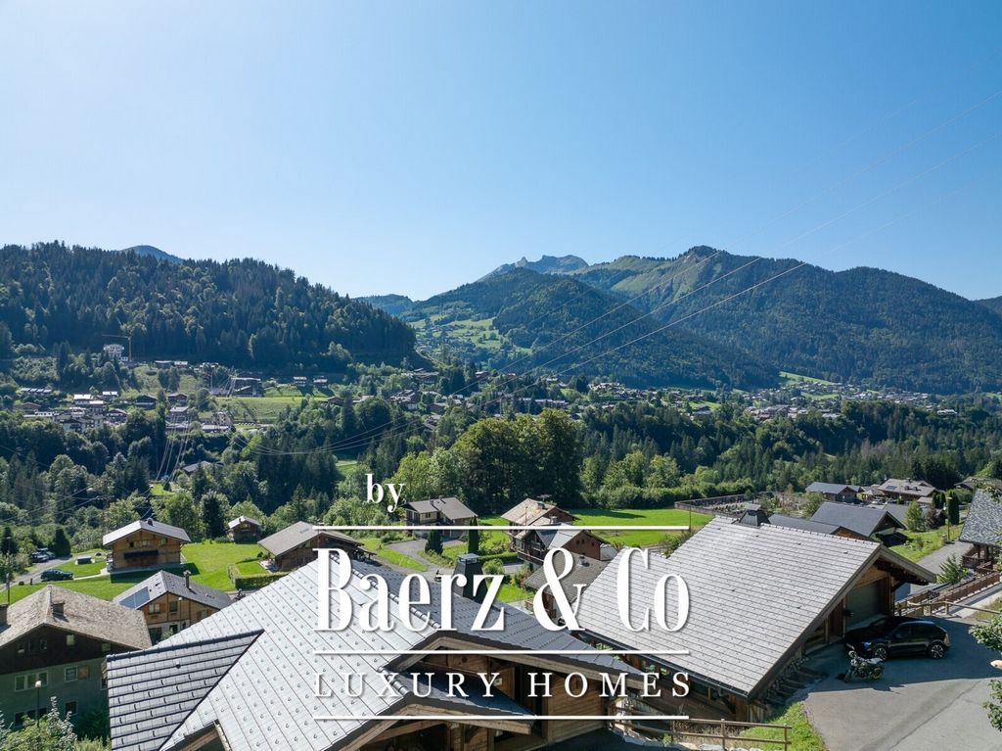
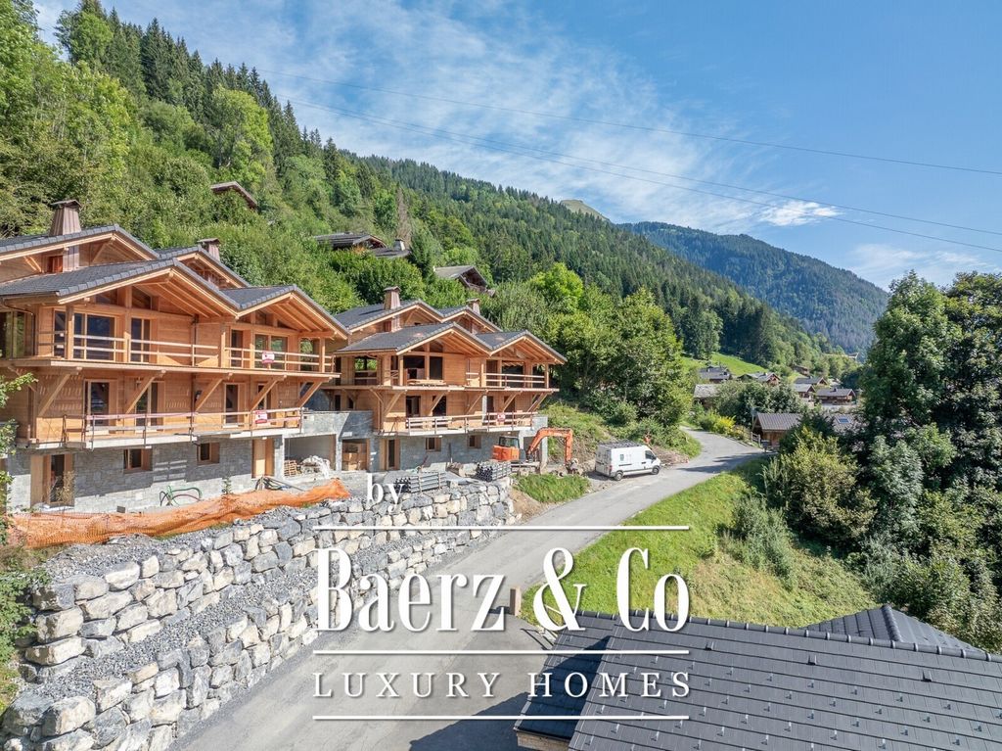
Chalet A has a floor area of 139 sqm and is built over 4 floors. On the ground floor there is an double bedroom with ensuite, a laundry room and a ski room.
On the 1st floor there are 3 double bedrooms with ensuite.
On the 2nd floor you'll find a fitted kitchen opening onto the living room with fireplace, giving you access to the south-west-facing terrace.
Finally, the top floor has been converted into a fifth bedroom with ensuite, giving you a more intimate space.
You'll also benefit from a garage, adding a touch of practicality. Please do not hesitate to contact us for further information.
Non-contractual visuals / Reduced notary fees / VAT reclaim possible.LAYOUTLEVEL 0
-Double bedroom en suiteLEVEL 1
- 3 double bedroom en suiteLEVEL 2
-Living room
-KitchenLEVEL 3
-Double room en suiteANNEXES
-Garage
-Ski room
-Balcony
-Terrace View more View less We present the new development in Montriond Les Chalets du soleil. Each benefits contemporary architecture combining elegance and authenticity. Situated on the south-facing slope, these chalets enjoy opens views on the mountains and plenty of sunshine all year round.
Chalet A has a floor area of 139 sqm and is built over 4 floors. On the ground floor there is an double bedroom with ensuite, a laundry room and a ski room.
On the 1st floor there are 3 double bedrooms with ensuite.
On the 2nd floor you'll find a fitted kitchen opening onto the living room with fireplace, giving you access to the south-west-facing terrace.
Finally, the top floor has been converted into a fifth bedroom with ensuite, giving you a more intimate space.
You'll also benefit from a garage, adding a touch of practicality. Please do not hesitate to contact us for further information.
Non-contractual visuals / Reduced notary fees / VAT reclaim possible.LAYOUTLEVEL 0
-Double bedroom en suiteLEVEL 1
- 3 double bedroom en suiteLEVEL 2
-Living room
-KitchenLEVEL 3
-Double room en suiteANNEXES
-Garage
-Ski room
-Balcony
-Terrace