USD 509,616
2 bd
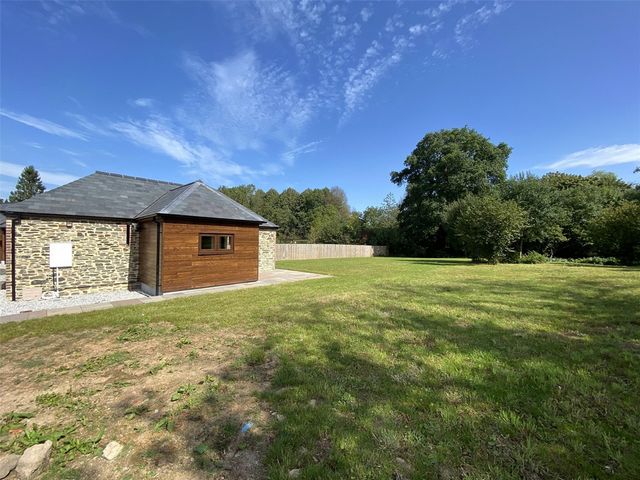
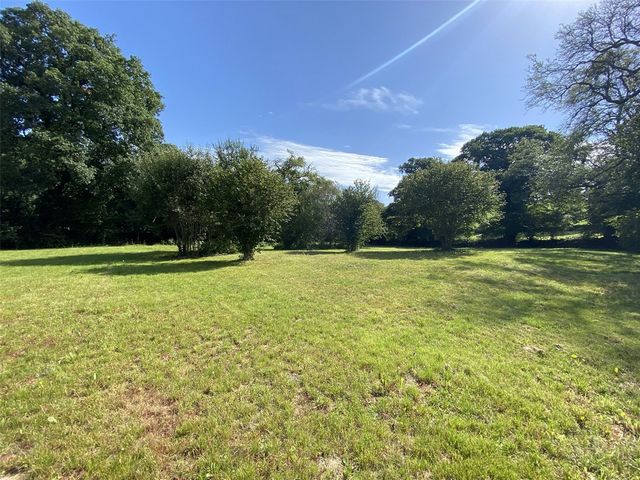
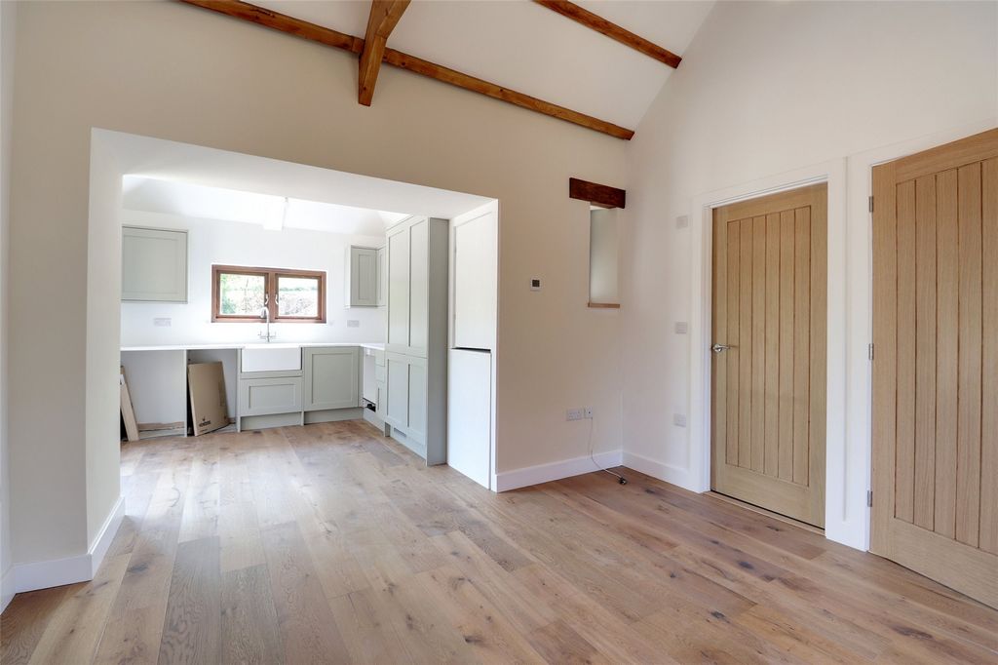
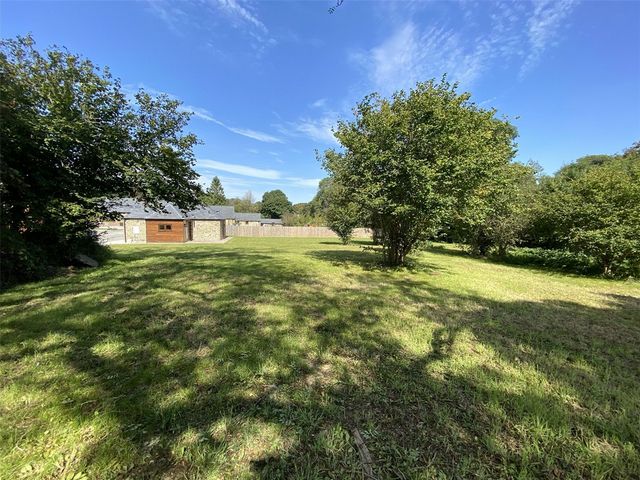


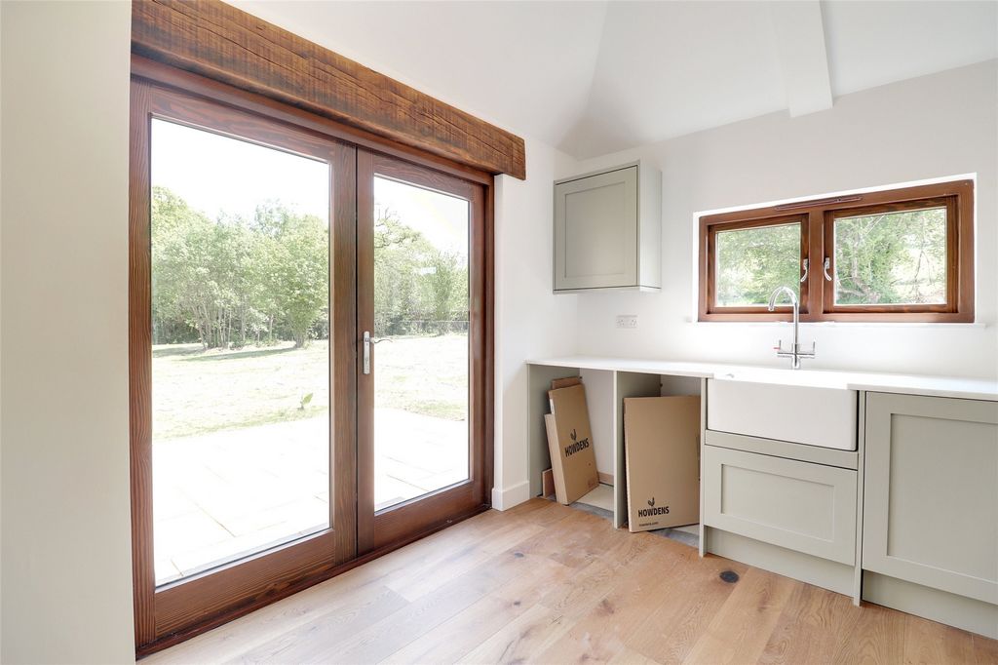
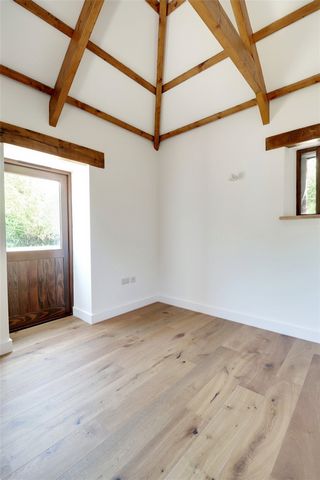
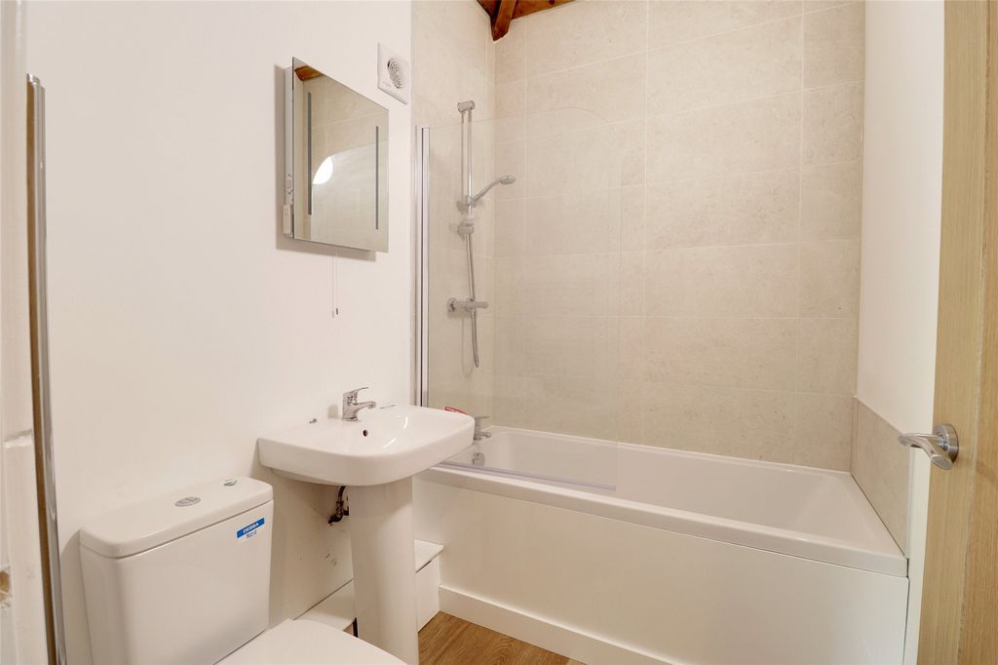
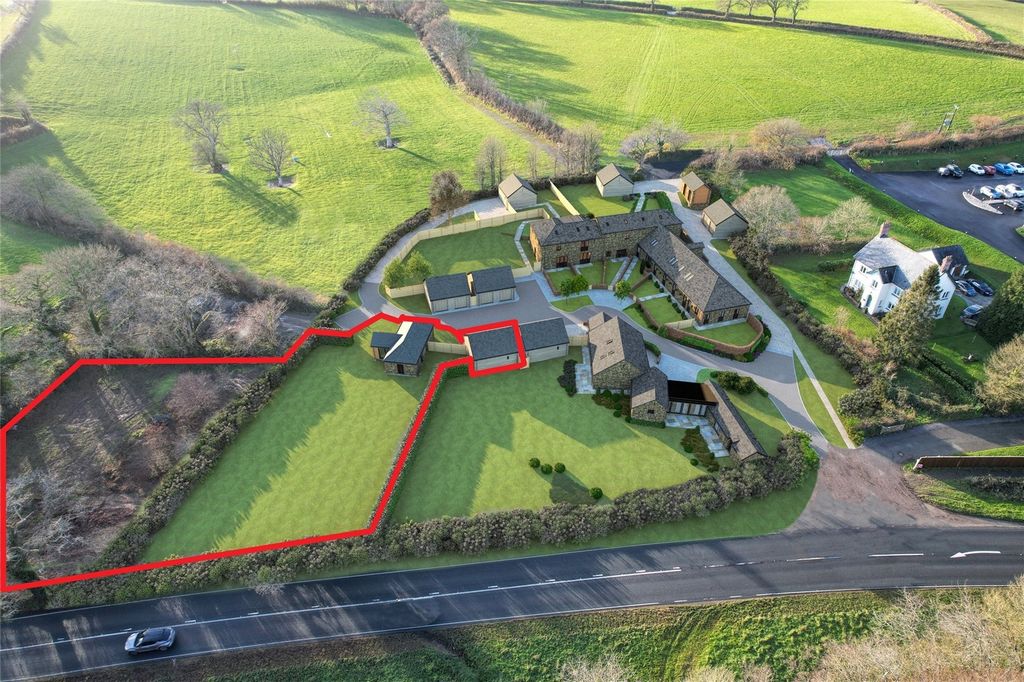
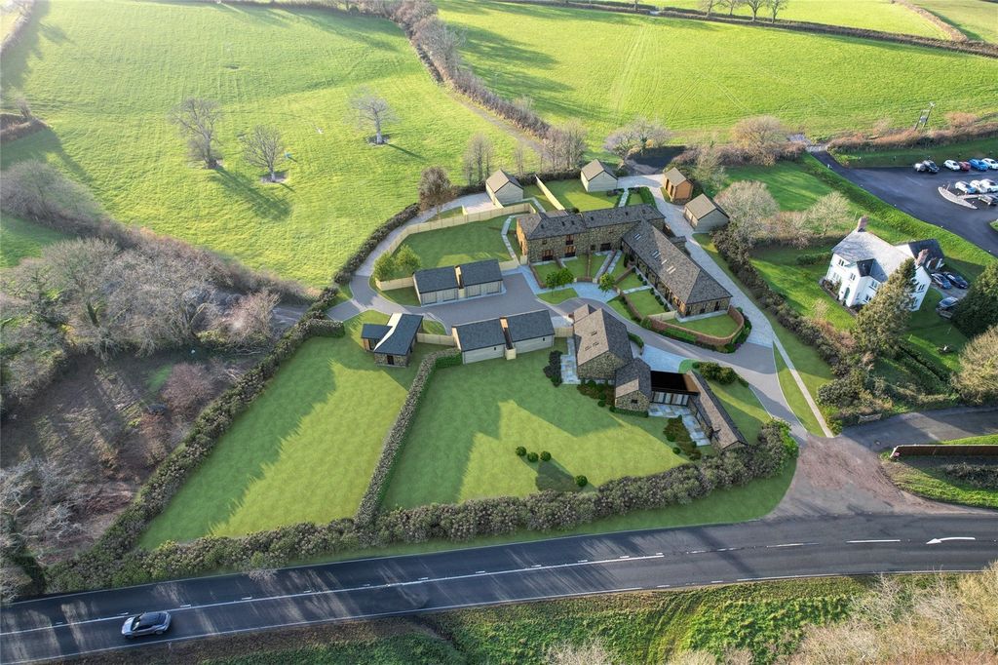


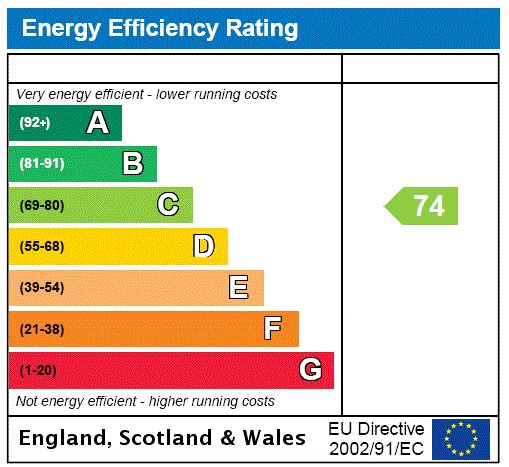
These barns are now ready for occupation, offered for sale with no forward chain and will come with a six year professional consultant's certificate. They have been converted by Highfield Homes who are locally based employing their own contractors. The exclusive private collection of homes were originally barns to the neighbouring Landue estate and all nestle in a sheltered location.
Each of the barns have been converted into high quality homes and offer spacious and highly flexible accommodation. Many of the spacious barns will have larger than average gardens and all will have double garages. The properties have a wealth of original features and where possible every effort has been made to utilise reclaimed materials to ensure that the authenticity of the buildings remain. Some features visible include vaulted ceilings, oak doors, exposed brickwork and slate lintels.
Many modern state of the art comforts include luxury fitted kitchens which have solid tops and a range of matching units and integrated appliances.
There are high quality floor coverings including some barns featuring engineered oak. Warmth is generated by mains gas fired central heating and the barns will feature under floor heating on one level.
Barn number two is located towards the end of the development and is one of only two detached units. It has the largest of the gardens which are well enclosed and planted with a range of trees and shrubs. The grounds would suit a buyer with a plan to landscape them to their own design. There is plenty of space for sheds and summerhouses and pets and children to enjoy running around.
Internally, the barn is compact but well designed with two bedroom single storey accommodation featuring an open plan living area. The exposed roof beams are a real feature of the home adding a wealth of character. The double garage which has power and light is located adjacent to the property and has a side pedestrian door.
Penscombe barns are located within a private development with good access to the A388. A few steps away is the award winning Tre-Pol-Pen farm shop and café stocked with high quality local produce. During over the year there are many social events and food festivals held at the café which is a real part of the unique lifestyle of living at Penscombe.
AGENTS NOTE
A management company will be set up where each owner will be obligated to join. This will preserve and manage the private drainage, communal lighting and private road surface. It is anticipated that this cost will be in the region of £250 per year.Kitchen/Breakfast Room 9'8" x 8'9" (2.95m x 2.67m).Lounge 11'11" (3.63m) max x 11'3" (3.43m) max.Bedroom 1 8'9" x 11'4" (2.67m x 3.45m).Bedroom 2 6'10" x 5'8" (2.08m x 1.73m).Bathroom/WC 6'9" x 5'2" (2.06m x 1.57m).SERVICES Mains water, electricity and gas. Private drainage.TENURE Freehold.VIEWING ARRANGEMENTS Strictly by appointment with the selling agent.From Launceston proceed towards Callington on the A388 passing through the hamlet of Tregada. The entrance to Penscombe Barns will be located on the left hand side straight after the turning to Tre-Pol-Pen farmshop and cafe.Features:
- Garage
- Garden
- Parking View more View less Nádherná sbírka sedmi výjimečně kvalitních stodol přestavěných předním místním developerem. Domy nabízejí prostorné ubytování, zachovávají si bohatý charakter a mají výhodu dvojgaráží s atraktivními zahradami. Nemovitosti se nacházejí s dobrým přístupem k silniční síti a jen pár kroků od oceněného farmářského obchodu.
Tyto stodoly jsou nyní připraveny k nastěhování, nabízeny k prodeji bez dopředného řetězu a budou dodávány s šestiletým certifikátem odborného poradce. Byly přestavěny společností Highfield Homes, která sídlí v místě a zaměstnává své vlastní dodavatele. Exkluzivní soukromá sbírka domů byly původně stodoly sousedního panství Landue a všechny se uhnízdily na chráněném místě.
Každá ze stodol byla přestavěna na vysoce kvalitní domy a nabízí prostorné a vysoce flexibilní ubytování. Mnoho prostorných stodol bude mít větší než průměrné zahrady a všechny budou mít dvojité garáže. Nemovitosti mají množství původních prvků a tam, kde to bylo možné, bylo vynaloženo veškeré úsilí na využití recyklovaných materiálů, aby byla zajištěna autenticita budov. Mezi viditelné prvky patří klenuté stropy, dubové dveře, odhalené zdivo a břidlicové překlady.
Mnoho moderních nejmodernějších vymožeností zahrnuje luxusní vestavěné kuchyně s masivními deskami a řadou odpovídajících jednotek a integrovaných spotřebičů.
K dispozici jsou vysoce kvalitní podlahové krytiny, včetně některých stodol s dřevotřískovým dubem. Teplo je generováno centrálním plynovým topením a stodoly budou mít podlahové vytápění na jedné úrovni.
Stodola číslo dvě se nachází na konci zástavby a je jednou z pouhých dvou samostatně stojících jednotek. Má největší ze zahrad, které jsou dobře uzavřené a osázené řadou stromů a keřů. Pozemky by vyhovovaly kupujícímu, který má v plánu upravit je podle vlastního návrhu. Je zde dostatek prostoru pro kůlny a altány, domácí mazlíčky a děti, aby si užili pobíhání.
Uvnitř je stodola kompaktní, ale dobře navržená s jednopodlažním ubytováním se dvěma ložnicemi a otevřeným obývacím prostorem. Odhalené střešní trámy jsou skutečným prvkem domu a dodávají mu bohatý charakter. Dvojgaráž, která má elektřinu a světlo, se nachází v sousedství pozemku a má boční dveře pro pěší.
Stodoly Penscombe se nacházejí v soukromé zástavbě s dobrým přístupem k silnici A388. Pár kroků odtud se nachází oceněný farmářský obchod a kavárna Tre-Pol-Pen, která je zásobena vysoce kvalitními místními produkty. Během roku se v kavárně koná mnoho společenských akcí a food festivalů, které jsou skutečnou součástí jedinečného životního stylu v Penscombu.
POZNÁMKA AGENTŮ
Bude zřízena správcovská společnost, do které bude každý vlastník povinen vstoupit. Tím bude zachována a spravována soukromá kanalizace, společné osvětlení a povrch soukromé komunikace. Předpokládá se, že tyto náklady se budou pohybovat kolem 250 liber ročně.Kuchyně/Snídaňová místnost 9'8" x 8'9" (2,95 m x 2,67 m).Salonek 11'11" (3,63 m) max x 11'3" (3,43 m) max.Ložnice 1 8'9" x 11'4" (2,67 m x 3,45 m).Ložnice 2 6'10" x 5'8" (2,08 m x 1,73 m).Koupelna/WC 6'9" x 5'2" (2,06 m x 1,57 m).SLUŽBY Vodovodní řad, elektřina a plyn. Soukromá kanalizace.DRŽBA Freehold.Striktně po domluvě s prodávajícím agentem.Z Launcestonu pokračujte směrem na Callington po silnici A388 a projíždějte osadou Tregada. Vchod do Penscombe Barns se bude nacházet po levé straně hned za odbočkou k farmářskému obchodu a kavárně Tre-Pol-Pen.Features:
- Garage
- Garden
- Parking Une collection exquise de sept granges d’une qualité exceptionnelle converties par un promoteur immobilier local de premier plan. Les maisons offrent un hébergement spacieux, conservent une richesse de caractère et bénéficient d’un garage double avec de beaux jardins. Les propriétés sont situées avec un bon accès aux réseaux routiers et à quelques pas d’un magasin de ferme primé.
Ces granges sont maintenant prêtes à être occupées, proposées à la vente sans chaîne avant et seront accompagnées d’un certificat de consultant professionnel de six ans. Ils ont été convertis par Highfield Homes qui sont basés localement et emploient leurs propres entrepreneurs. La collection privée exclusive de maisons était à l’origine des granges du domaine voisin de Landue et toutes nichées dans un endroit abrité.
Chacune des granges a été convertie en maisons de haute qualité et offre un hébergement spacieux et très flexible. La plupart des granges spacieuses auront des jardins plus grands que la moyenne et toutes auront des garages doubles. Les propriétés présentent une multitude de caractéristiques d’origine et, dans la mesure du possible, tous les efforts ont été faits pour utiliser des matériaux récupérés afin de garantir l’authenticité des bâtiments. Parmi les caractéristiques visibles, citons les plafonds voûtés, les portes en chêne, les briques apparentes et les linteaux en ardoise.
De nombreux conforts modernes à la pointe de la technologie comprennent des cuisines équipées de luxe dotées de plans de travail massifs et d’une gamme d’unités assorties et d’appareils intégrés.
Il y a des revêtements de sol de haute qualité, y compris certaines granges en chêne d’ingénierie. La chaleur est générée par le chauffage central au gaz de ville et les granges seront équipées d’un chauffage par le sol sur un seul niveau.
La grange numéro deux est située vers la fin du développement et est l’une des deux seules unités détachées. Il possède le plus grand des jardins qui sont bien clos et plantés d’une gamme d’arbres et d’arbustes. Le terrain conviendrait à un acheteur avec un plan pour l’aménager selon sa propre conception. Il y a beaucoup d’espace pour les cabanons et les maisons d’été et les animaux domestiques et les enfants peuvent s’amuser à courir.
À l’intérieur, la grange est compacte mais bien conçue avec un logement de plain-pied de deux chambres avec un espace de vie ouvert. Les poutres apparentes du toit sont une véritable caractéristique de la maison ajoutant une richesse de caractère. Le garage double qui a de l’électricité et de la lumière est situé à côté de la propriété et dispose d’une porte piétonne latérale.
Les granges de Penscombe sont situées dans un développement privé avec un bon accès à l’A388. À quelques pas se trouve la boutique de ferme primée Tre-Pol-Pen et le café approvisionné en produits locaux de haute qualité. Au cours de l’année, de nombreux événements sociaux et festivals gastronomiques sont organisés au café, ce qui fait partie intégrante du style de vie unique de Penscombe.
AGENTS NOTE
Une société de gestion sera mise en place où chaque propriétaire sera obligé de se joindre. Cela permettra de préserver et de gérer le drainage privé, l’éclairage communal et la surface des routes privées. On prévoit que ce coût sera de l’ordre de 250 £ par an.Cuisine / salle de petit-déjeuner 9'8 » x 8'9 » (2,95 m x 2,67 m).Salon 11'11 » (3,63 m) max x 11'3 » (3,43 m) max.Chambre 1 8'9 » x 11'4 » (2,67 m x 3,45 m).Chambre 2 6'10 » x 5'8 » (2.08m x 1.73m).Salle de bain/WC 6'9 » x 5'2 » (2,06m x 1,57m).SERVICES Eau, électricité et gaz. Drainage privé.TENURE Pleine propriété.ORGANISATION DES VISITES Strictement sur rendez-vous avec l’agent vendeur.De Launceston, continuez en direction de Callington sur l’A388 en passant par le hameau de Tregada. L’entrée de Penscombe Barns sera située sur le côté gauche, juste après le virage vers la ferme et le café Tre-Pol-Pen.Features:
- Garage
- Garden
- Parking Una squisita collezione di sette fienili di altissima qualità convertiti da un importante sviluppatore immobiliare locale. Le case offrono alloggi spaziosi, conservano un carattere e hanno il vantaggio di garage doppi con giardini attraenti. Le proprietà si trovano con un buon accesso alle reti stradali e a pochi passi da un premiato negozio di fattoria.
Questi fienili sono ora pronti per l'occupazione, offerti in vendita senza catena a termine e verranno forniti con un certificato di consulente professionale di sei anni. Sono stati convertiti da Highfield Homes che hanno sede locale impiegando i propri appaltatori. L'esclusiva collezione privata di case erano originariamente fienili della vicina tenuta di Landue e tutte si annidano in un luogo riparato.
Ciascuno dei fienili è stato convertito in case di alta qualità e offre alloggi spaziosi e altamente flessibili. Molti degli spaziosi fienili avranno giardini più grandi della media e tutti avranno garage doppi. Le proprietà sono ricche di caratteristiche originali e, ove possibile, è stato fatto ogni sforzo per utilizzare materiali di recupero per garantire che l'autenticità degli edifici rimanga. Alcune caratteristiche visibili includono soffitti a volta, porte in rovere, mattoni a vista e architravi in ardesia.
Molti comfort moderni e all'avanguardia includono cucine componibili di lusso con piani solidi e una gamma di unità abbinate ed elettrodomestici integrati.
Ci sono rivestimenti per pavimenti di alta qualità, tra cui alcuni fienili in rovere ingegnerizzato. Il calore è generato dal riscaldamento centralizzato a gas e i fienili saranno dotati di riscaldamento a pavimento su un unico livello.
Il fienile numero due si trova verso la fine dello sviluppo ed è una delle uniche due unità indipendenti. Ha il più grande dei giardini che sono ben recintati e piantati con una serie di alberi e arbusti. I terreni sarebbero adatti a un acquirente con un piano per abbellirli secondo il proprio progetto. C'è molto spazio per capannoni e case estive e animali domestici e bambini per divertirsi a correre.
Internamente, il fienile è compatto ma ben progettato con due camere da letto a un piano con una zona giorno a pianta aperta. Le travi del tetto a vista sono una vera caratteristica della casa che aggiunge una ricchezza di carattere. Il garage doppio, dotato di corrente e luce, si trova adiacente alla proprietà e dispone di una porta pedonale laterale.
I fienili di Penscombe si trovano all'interno di uno sviluppo privato con un buon accesso all'A388. A pochi passi si trova il premiato negozio della fattoria Tre-Pol-Pen e la caffetteria fornita di prodotti locali di alta qualità. Durante tutto l'anno ci sono molti eventi sociali e festival gastronomici che si tengono presso il caffè che è una parte reale dello stile di vita unico di Penscombe.
NOTA DEGLI AGENTI
Verrà costituita una società di gestione a cui ogni proprietario sarà obbligato ad aderire. Ciò preserverà e gestirà il drenaggio privato, l'illuminazione comunale e il manto stradale privato. Si prevede che questo costo sarà nella regione di £ 250 all'anno.Cucina/sala colazione 9'8" x 8'9" (2,95 m x 2,67 m).Lounge 11'11" (3,63 m) max x 11'3" (3,43 m) max.Camera da letto 1 8'9" x 11'4" (2,67 m x 3,45 m).Camera da letto 2 6'10" x 5'8" (2,08 m x 1,73 m).Bagno/WC 6'9" x 5'2" (2,06 m x 1,57 m).SERVIZI Acquedotto, luce e gas. Drenaggio privato.POSSESSO Proprietà.MODALITÀ DI VISIONE Rigorosamente su appuntamento con l'agente di vendita.Da Launceston procedere verso Callington sulla A388 passando per la frazione di Tregada. L'ingresso a Penscombe Barns si troverà sul lato sinistro subito dopo la svolta per il negozio agricolo e il caffè Tre-Pol-Pen.Features:
- Garage
- Garden
- Parking Wykwintna kolekcja siedmiu wyjątkowo wysokiej jakości stodół przerobionych przez wiodącego lokalnego dewelopera. Domy oferują przestronne zakwaterowanie, zachowują bogactwo charakteru i korzystają z podwójnych garaży z atrakcyjnymi ogrodami. Nieruchomości znajdują się z dobrym dostępem do sieci dróg i zaledwie kilka kroków od wielokrotnie nagradzanego sklepu rolniczego.
Stodoły te są już gotowe do zamieszkania, oferowane do sprzedaży bez łańcucha do przodu i będą dostarczane z sześcioletnim certyfikatem profesjonalnego konsultanta. Zostały one przekształcone przez Highfield Homes, które działają lokalnie, zatrudniając własnych wykonawców. Ekskluzywna prywatna kolekcja domów była pierwotnie stodołami do sąsiedniej posiadłości Landue i wszystkie znajdują się w osłoniętym miejscu.
Każda ze stodół została przekształcona w wysokiej jakości domy i oferuje przestronne i bardzo elastyczne zakwaterowanie. Wiele przestronnych stodół będzie miało większe niż przeciętne ogrody, a wszystkie będą miały podwójne garaże. Nieruchomości mają bogactwo oryginalnych cech i tam, gdzie to możliwe, dołożono wszelkich starań, aby wykorzystać materiały z odzysku, aby zapewnić autentyczność budynków. Niektóre widoczne elementy to sklepione sufity, dębowe drzwi, odsłonięte cegły i nadproża łupkowe.
Wiele nowoczesnych, najnowocześniejszych udogodnień obejmuje luksusowe kuchnie z solidnymi blatami oraz szereg dopasowanych jednostek i zintegrowanych urządzeń.
Istnieją wysokiej jakości wykładziny podłogowe, w tym niektóre stodoły wykonane z konglomeratu dębowego. Ciepło jest wytwarzane przez centralne ogrzewanie gazowe z sieci, a obory będą wyposażone w ogrzewanie podłogowe na jednym poziomie.
Stodoła numer dwa znajduje się pod koniec osiedla i jest jedną z zaledwie dwóch wolnostojących jednostek. Posiada największy z ogrodów, który jest dobrze ogrodzony i obsadzony szeregiem drzew i krzewów. Teren byłby odpowiedni dla nabywcy, który planuje zagospodarować je według własnego projektu. Jest dużo miejsca na szopy i domki letniskowe, a zwierzęta domowe i dzieci mogą cieszyć się bieganiem.
Wewnątrz stodoła jest kompaktowa, ale dobrze zaprojektowana z dwupokojowym jednopiętrowym mieszkaniem z otwartą częścią dzienną. Odsłonięte belki dachowe są prawdziwą cechą domu, dodając mu charakteru. Garaż dwustanowiskowy, który ma zasilanie i światło, znajduje się w sąsiedztwie nieruchomości i posiada boczne drzwi dla pieszych.
Stodoły Penscombe znajdują się na terenie prywatnego osiedla z dobrym dostępem do A388. Kilka kroków dalej znajduje się wielokrotnie nagradzany sklep rolniczy i kawiarnia Tre-Pol-Pen zaopatrzona w wysokiej jakości lokalne produkty. W ciągu roku w kawiarni odbywa się wiele imprez towarzyskich i festiwali kulinarnych, które są prawdziwą częścią wyjątkowego stylu życia w Penscombe.
UWAGA AGENTÓW
Zostanie utworzona spółka zarządzająca, do której każdy właściciel będzie zobowiązany przystąpić. Pozwoli to zachować i zarządzać prywatnym kanalizacją, oświetleniem komunalnym i prywatną nawierzchnią drogi. Przewiduje się, że koszt ten wyniesie około 250 funtów rocznie.Kuchnia/sala śniadaniowa 9'8" x 8'9" (2,95 m x 2,67 m).Salon 11'11" (3,63 m) maks. x 11'3" (3,43 m) maks.Sypialnia 1 8'9" x 11'4" (2,67 m x 3,45 m).Sypialnia 2 6'10" x 5'8" (2,08 m x 1,73 m).Łazienka/WC 6'9" x 5'2" (2,06 m x 1,57 m).USŁUGI Woda z sieci, prąd i gaz. Prywatny drenaż.TENURE Freehold.USTALENIA OGLĄDANIA: Ściśle po wcześniejszym umówieniu się z agentem sprzedaży.Z Launceston jedź w kierunku Callington drogą A388, przejeżdżając przez wioskę Tregada. Wejście do Penscombe Barns znajduje się po lewej stronie, zaraz po skręcie do sklepu i kawiarni Tre-Pol-Pen.Features:
- Garage
- Garden
- Parking An exquisite collection of seven exceptionally high quality barns converted by a leading local property developer. The homes offer spacious accommodation, retain a wealth of character and have the benefit of double garages with attractive gardens. The properties are located with good access to road networks and just steps away from an award winning farm shop.
These barns are now ready for occupation, offered for sale with no forward chain and will come with a six year professional consultant's certificate. They have been converted by Highfield Homes who are locally based employing their own contractors. The exclusive private collection of homes were originally barns to the neighbouring Landue estate and all nestle in a sheltered location.
Each of the barns have been converted into high quality homes and offer spacious and highly flexible accommodation. Many of the spacious barns will have larger than average gardens and all will have double garages. The properties have a wealth of original features and where possible every effort has been made to utilise reclaimed materials to ensure that the authenticity of the buildings remain. Some features visible include vaulted ceilings, oak doors, exposed brickwork and slate lintels.
Many modern state of the art comforts include luxury fitted kitchens which have solid tops and a range of matching units and integrated appliances.
There are high quality floor coverings including some barns featuring engineered oak. Warmth is generated by mains gas fired central heating and the barns will feature under floor heating on one level.
Barn number two is located towards the end of the development and is one of only two detached units. It has the largest of the gardens which are well enclosed and planted with a range of trees and shrubs. The grounds would suit a buyer with a plan to landscape them to their own design. There is plenty of space for sheds and summerhouses and pets and children to enjoy running around.
Internally, the barn is compact but well designed with two bedroom single storey accommodation featuring an open plan living area. The exposed roof beams are a real feature of the home adding a wealth of character. The double garage which has power and light is located adjacent to the property and has a side pedestrian door.
Penscombe barns are located within a private development with good access to the A388. A few steps away is the award winning Tre-Pol-Pen farm shop and café stocked with high quality local produce. During over the year there are many social events and food festivals held at the café which is a real part of the unique lifestyle of living at Penscombe.
AGENTS NOTE
A management company will be set up where each owner will be obligated to join. This will preserve and manage the private drainage, communal lighting and private road surface. It is anticipated that this cost will be in the region of £250 per year.Kitchen/Breakfast Room 9'8" x 8'9" (2.95m x 2.67m).Lounge 11'11" (3.63m) max x 11'3" (3.43m) max.Bedroom 1 8'9" x 11'4" (2.67m x 3.45m).Bedroom 2 6'10" x 5'8" (2.08m x 1.73m).Bathroom/WC 6'9" x 5'2" (2.06m x 1.57m).SERVICES Mains water, electricity and gas. Private drainage.TENURE Freehold.VIEWING ARRANGEMENTS Strictly by appointment with the selling agent.From Launceston proceed towards Callington on the A388 passing through the hamlet of Tregada. The entrance to Penscombe Barns will be located on the left hand side straight after the turning to Tre-Pol-Pen farmshop and cafe.Features:
- Garage
- Garden
- Parking Eine exquisite Sammlung von sieben außergewöhnlich hochwertigen Scheunen, die von einem führenden lokalen Bauträger umgebaut wurden. Die Häuser bieten geräumige Unterkünfte, behalten einen reichen Charakter und verfügen über Doppelgaragen mit attraktiven Gärten. Die Immobilien befinden sich mit guter Anbindung an das Straßennetz und nur wenige Schritte von einem preisgekrönten Hofladen entfernt.
Diese Scheunen sind jetzt bezugsfertig, werden ohne Vorwärtskette zum Verkauf angeboten und werden mit einem sechsjährigen professionellen Beraterzertifikat geliefert. Sie wurden von Highfield Homes umgebaut, die vor Ort ansässig sind und ihre eigenen Auftragnehmer beschäftigen. Die exklusive Privatsammlung von Häusern waren ursprünglich Scheunen des benachbarten Landguts Landue und liegen alle in geschützter Lage.
Jede der Scheunen wurde zu hochwertigen Wohnungen umgebaut und bietet geräumige und hochflexible Unterkünfte. Viele der geräumigen Scheunen werden überdurchschnittlich große Gärten haben und alle werden Doppelgaragen haben. Die Immobilien verfügen über eine Fülle von Originalmerkmalen und wo immer möglich, wurden alle Anstrengungen unternommen, um wiedergewonnene Materialien zu verwenden, um sicherzustellen, dass die Authentizität der Gebäude erhalten bleibt. Zu den sichtbaren Merkmalen gehören Gewölbedecken, Eichentüren, freiliegendes Mauerwerk und Schieferstürze.
Zu den modernen Annehmlichkeiten gehören luxuriöse Einbauküchen mit massiven Platten und einer Reihe von passenden Einheiten und integrierten Geräten.
Es gibt hochwertige Bodenbeläge, darunter einige Scheunen mit Eichenholz. Die Wärme wird durch eine Gaszentralheizung erzeugt und die Scheunen werden auf einer Ebene mit Fußbodenheizung ausgestattet.
Scheune Nummer zwei befindet sich gegen Ende der Entwicklung und ist eine von nur zwei freistehenden Einheiten. Es hat den größten der Gärten, die gut eingezäunt und mit einer Reihe von Bäumen und Sträuchern bepflanzt sind. Das Gelände würde zu einem Käufer passen, der plant, es nach seinem eigenen Entwurf zu gestalten. Es gibt viel Platz für Schuppen und Gartenhäuser sowie Haustiere und Kinder, um sich auszutoben.
Im Inneren ist die Scheune kompakt, aber gut gestaltet und verfügt über einstöckige Unterkünfte mit zwei Schlafzimmern und einem offenen Wohnbereich. Die freiliegenden Dachbalken sind ein echtes Merkmal des Hauses und verleihen dem Haus eine Fülle von Charakter. Die Doppelgarage mit Strom und Licht befindet sich neben dem Grundstück und verfügt über eine seitliche Fußgängertür.
Die Scheunen von Penscombe befinden sich in einer privaten Wohnanlage mit guter Anbindung an die A388. Ein paar Schritte entfernt befindet sich der preisgekrönte Tre-Pol-Pen-Hofladen und das Café mit hochwertigen lokalen Produkten. Im Laufe des Jahres finden im Café viele gesellschaftliche Veranstaltungen und Food-Festivals statt, die ein echter Teil des einzigartigen Lebensstils in Penscombe sind.
HINWEIS DER AGENTEN
Es wird eine Verwaltungsgesellschaft gegründet, der jeder Eigentümer beitreten muss. Dadurch werden die private Entwässerung, die Gemeinschaftsbeleuchtung und die private Straßenoberfläche erhalten und verwaltet. Es wird erwartet, dass diese Kosten in der Größenordnung von 250 Pfund pro Jahr liegen werden.Küche/Frühstücksraum 9'8" x 8'9" (2,95 m x 2,67 m).Lounge 11'11" (3,63 m) max x 11'3" (3,43 m) max.Schlafzimmer 1 8'9" x 11'4" (2,67 m x 3,45 m).Schlafzimmer 2 6'10" x 5'8" (2,08 m x 1,73 m).Badezimmer/WC 6'9" x 5'2" (2,06 m x 1,57 m).DIENSTLEISTUNGEN Leitungswasser, Strom und Gas. Private Entwässerung.TENURE Freehold.BESICHTIGUNGSVEREINBARUNGEN Ausschließlich nach Vereinbarung mit dem Verkaufsagenten.Von Launceston aus fahren Sie auf der A388 in Richtung Callington und durchqueren den Weiler Tregada. Der Eingang zu Penscombe Barns befindet sich auf der linken Seite, direkt nach der Abzweigung zum Tre-Pol-Pen Hofladen und Café.Features:
- Garage
- Garden
- Parking Een uitgelezen collectie van zeven schuren van uitzonderlijk hoge kwaliteit, omgebouwd door een toonaangevende lokale projectontwikkelaar. De woningen bieden ruime accommodatie, behouden een rijkdom aan karakter en hebben het voordeel van dubbele garages met aantrekkelijke tuinen. De woningen zijn gelegen met goede toegang tot het wegennet en op slechts een steenworp afstand van een bekroonde boerderijwinkel.
Deze stallen zijn nu klaar voor bewoning, worden te koop aangeboden zonder voorwaartse ketting en worden geleverd met een zesjarig professioneel adviseurscertificaat. Ze zijn omgebouwd door Highfield Homes, die lokaal gevestigd zijn en hun eigen aannemers in dienst hebben. De exclusieve privécollectie van huizen waren oorspronkelijk schuren op het naburige landgoed Landue en nestelen zich allemaal op een beschutte locatie.
Elk van de schuren is omgebouwd tot woningen van hoge kwaliteit en biedt ruime en zeer flexibele accommodatie. Veel van de ruime schuren zullen grotere dan gemiddelde tuinen hebben en ze zullen allemaal dubbele garages hebben. De panden hebben een schat aan originele kenmerken en waar mogelijk is alles in het werk gesteld om gebruik te maken van teruggewonnen materialen om de authenticiteit van de gebouwen te behouden. Enkele zichtbare kenmerken zijn gewelfde plafonds, eiken deuren, zichtbaar metselwerk en leistenen lateien.
Veel moderne, state-of-the-art gemakken omvatten luxe ingerichte keukens met massieve bladen en een reeks bijpassende eenheden en geïntegreerde apparatuur.
Er zijn vloerbedekkingen van hoge kwaliteit, waaronder enkele schuren met bewerkt eikenhout. Warmte wordt opgewekt door centrale verwarming op gas en de schuren worden gelijkvloers voorzien van vloerverwarming.
Schuur nummer twee bevindt zich aan het einde van de ontwikkeling en is een van de slechts twee vrijstaande eenheden. Het heeft de grootste van de tuinen die goed omheind zijn en beplant met een scala aan bomen en struiken. Het terrein zou geschikt zijn voor een koper met een plan om ze naar eigen ontwerp aan te leggen. Er is voldoende ruimte voor schuurtjes en tuinhuisjes en huisdieren en kinderen om lekker rond te rennen.
Intern is de schuur compact maar goed ontworpen met gelijkvloerse accommodatie met twee slaapkamers en een open woonkamer. De zichtbare dakbalken zijn een echt kenmerk van het huis en voegen een rijkdom aan karakter toe. De dubbele garage met stroom en licht bevindt zich naast het pand en heeft een voetgangersdeur aan de zijkant.
De schuren van Penscombe bevinden zich in een privéontwikkeling met een goede toegang tot de A388. Op een steenworp afstand ligt de bekroonde boerderijwinkel en het café Tre-Pol-Pen, gevuld met lokale producten van hoge kwaliteit. Gedurende het hele jaar worden er veel sociale evenementen en voedselfestivals gehouden in het café, wat een echt onderdeel is van de unieke levensstijl van het leven in Penscombe.
OPMERKING VAN DE AGENTEN
Er zal een beheermaatschappij worden opgericht waar elke eigenaar verplicht zal zijn zich aan te sluiten. Hiermee wordt de private riolering, de gemeenschappelijke verlichting en het private wegdek behouden en beheerd. Verwacht wordt dat deze kosten in de buurt van £ 250 per jaar zullen liggen.Keuken / ontbijtruimte 9'8 "x 8'9" (2,95 m x 2,67 m).Lounge 11'11" (3.63m) max x 11'3" (3.43m) max.Slaapkamer 1 8'9" x 11'4" (2.67m x 3.45m).Slaapkamer 2 6'10" x 5'8" (2.08m x 1.73m).Badkamer/WC 6'9" x 5'2" (2.06m x 1.57m).DIENSTEN Leidingwater, elektriciteit en gas. Eigen afvoer.TENURE Eigen grond.BEZICHTIGINGSREGELINGEN Uitsluitend op afspraak met de verkopende makelaar.Vanuit Launceston gaat u richting Callington op de A388 die door het gehucht Tregada loopt. De ingang van Penscombe Barns bevindt zich aan de linkerkant, direct na de afslag naar Tre-Pol-Pen boerderijwinkel en café.Features:
- Garage
- Garden
- Parking