USD 226,351
PICTURES ARE LOADING...
House & single-family home for sale in Noyers-sur-Cher
USD 226,351
House & Single-family home (For sale)
Reference:
EDEN-T102991095
/ 102991095
Reference:
EDEN-T102991095
Country:
FR
City:
Noyers-Sur-Cher
Postal code:
41140
Category:
Residential
Listing type:
For sale
Property type:
House & Single-family home
Property size:
3,541 sqft
Lot size:
73,356 sqft
Rooms:
8
Bedrooms:
4
SIMILAR PROPERTY LISTINGS
REAL ESTATE PRICE PER SQFT IN NEARBY CITIES
| City |
Avg price per sqft house |
Avg price per sqft apartment |
|---|---|---|
| Saint-Aignan | USD 124 | - |
| Montrichard | USD 136 | - |
| Romorantin-Lanthenay | USD 143 | - |
| Bléré | USD 180 | - |
| Loches | USD 145 | - |
| Amboise | USD 194 | USD 205 |
| Blois | USD 167 | USD 152 |
| Loir-et-Cher | USD 143 | USD 163 |
| Montlouis-sur-Loire | USD 208 | - |
| Château-Renault | USD 132 | - |
| Vierzon | USD 104 | USD 98 |
| Saint-Pierre-des-Corps | - | USD 147 |
| Chambray-lès-Tours | USD 237 | - |
| Tours | USD 256 | USD 251 |
| Indre-et-Loire | USD 168 | USD 192 |
| Saint-Cyr-sur-Loire | USD 299 | USD 250 |
| Châteauroux | USD 127 | USD 101 |
| La Riche | - | USD 228 |
| Indre | USD 114 | - |
| Issoudun | USD 110 | - |
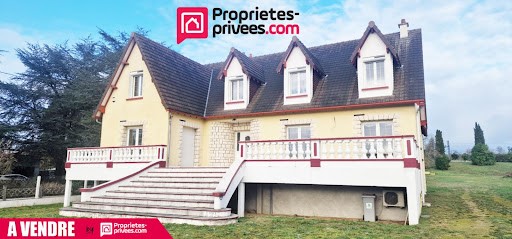
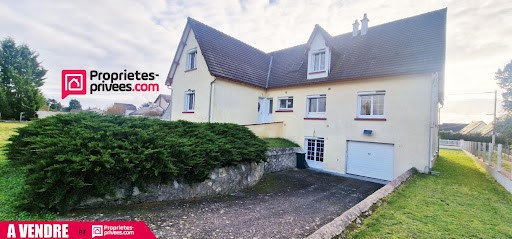
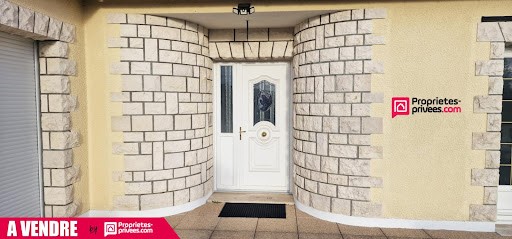
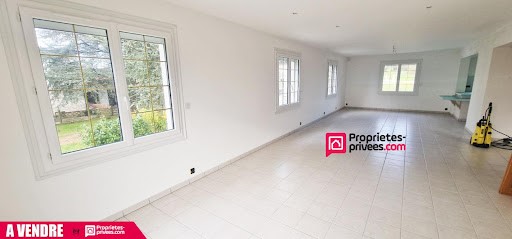

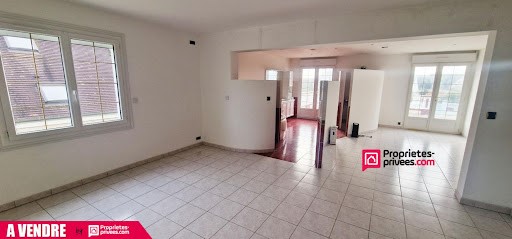
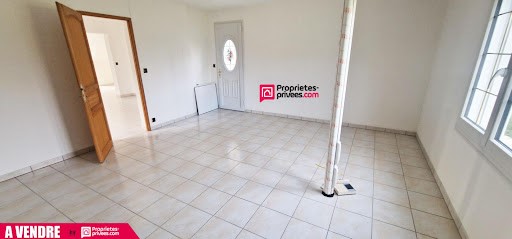
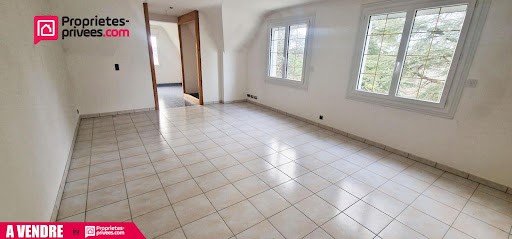
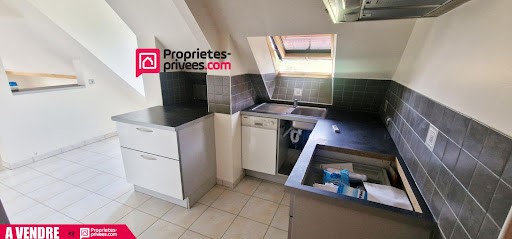
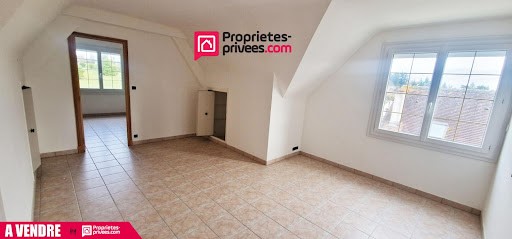
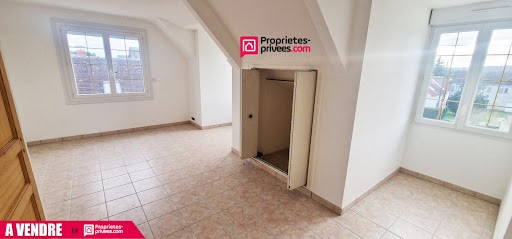

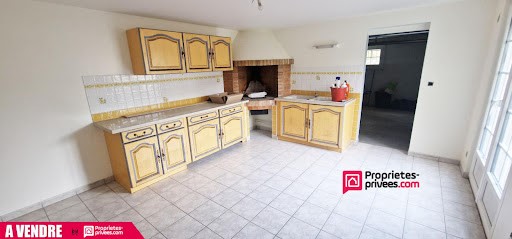
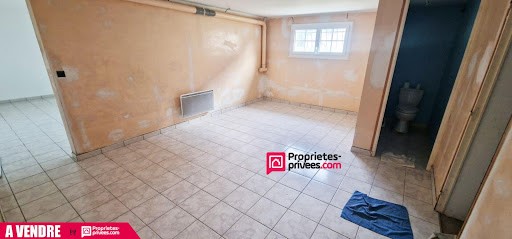


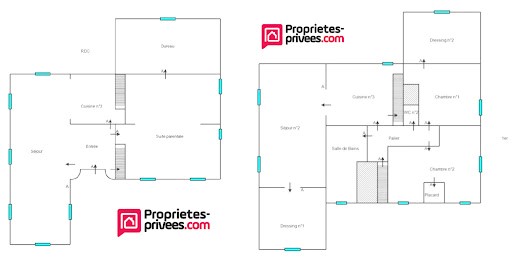
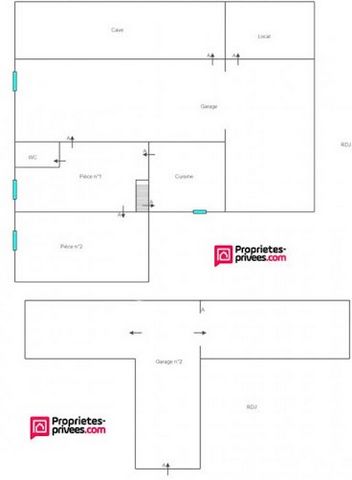
Upstairs, a landing leading to a fitted kitchen opening onto a living room, a corridor giving access to the three bedrooms with cupboards, each opening onto a dressing room or games room, a bathroom with bath and whirlpool shower and a separate toilet.
The basement is on the total surface of the house with a high ceiling, you will find, accessible from the outside by a French window and from the upper level by a staircase, a large summer kitchen fitted and equipped with an open fireplace barbecue and fireplace, following a first room with window opening onto a second large room with window and a toilet, a large "L" shaped garage with windows, accessible from a remote-controlled door, a room with window, a large air-conditioned cellar with large bottle racks on each side.
At the back of the land a second garage with two underground cellars, one of which is equipped with a watering pump system with reserve drawing from an external borehole.
Underfloor heating system on the ground floor and upstairs provided by geothermal heat pump (to be refurbished), The openings are double glazed in PVC with new solar shutters, the rooms in the basement are heated by electric convectors. The whole is built on a fully enclosed plot of 6815 m² with access from the front by a remote-controlled gate and from the side by a wicket gate and a second gate at the back.
Work is to be expected on the heating system, electricity and plumbing.
-----------------------------------------------
Energy Performance Diagnosis carried out on 27/02/2024.
DPE "C" with 167 Kw/h/m²/year and GHG "A" with 5 kgCo²/m²/year, amount of annual energy expenditure for standard use between 3308 euros and 4476 euros, energy prices as of 01/01/2021 including subscriptions.
-----------------------------------------------
Budget: 209000 euros including agency fees of 9000 euros to be paid by the buyer, i.e. a net seller price of 200000 euros.
-----------------------------------------------
To visit and assist you in your project, contact Jean-Luc GAGNAN, at ... or by email at ...
According to article L.561.5 of the Monetary and Financial Code, for the organization of the visit, you will be asked to present an identity document.
This sale is guaranteed for 12 months.
This advertisement has been written under the editorial responsibility of Jean-Luc GAGNAN acting under the status of commercial agent registered with the RSAC Blois 902918697 with SAS PROPRIETES PRIVEES, with a capital of 44,920 euros, ZAC LE CHÊNE FERRÉ - 44 ALLÉE DES CINQ CONTINENTS 44120 VTOU; SIRET ... , RCS Nantes. Professional card for transactions on buildings and business assets (T) and Real Estate Management (G) n° CPI ... issued by the Nantes - Saint Nazaire Chamber of Commerce and Industry. Escrow account n° ... BPA SAINT-SEBASTIEN-SUR-LOIRE (44230); Garantie GALIAN - 89 rue de la Boétie, 75008 Paris - n°28137 J for 2,000,000 euros for T and 120,000 euros for G. Professional liability insurance by MMA Entreprise policy no. 120.137.405
Mandate ref: 385257 - The professional guarantees and secures your real estate project.
(4.5 % fees including VAT to be paid by the buyer.)
Jean-Luc GAGNAN (EI) Commercial Agent - RSAC number: Blois ... % fees including VAT to be paid by the buyer.) Jean-Luc GAGNAN (EI) Commercial Agent - RSAC number: blois 902918697 - . View more View less Située à Noyers sur Cher, à 5 min de St Aignan sur Cher, à 10 mn du Zoo de Beauval, proche des commerces, à proximité des châteaux, vous serez séduit par cette vaste demeure présentant un excellent potentiel d'aménagement en plusieurs logements indépendants pour différentes activités : locations saisonnières ou à l'année, activité indépendante ou libérale ou tout simplement votre habitation avec bureau indépendant pour recevoir vos clients. La maison est composée au rez-de-chaussée, d'une grande entrée, un immense séjour-salon ouvert sur l'entrée et sur une cuisine aménagée, une très grande suite parentale avec sa salle de bain avec baignoire et douche balnéo et son WC, cette suite donne l'accès direct au grand bureau qui possède aussi son accès extérieur indépendant.
A l'étage, un palier desservant une cuisine aménagée ouverte sur un salon-séjour, un couloir permettant l'accès aux trois chambres avec placards, chacune ouverte sur un dressing ou salle de jeux, une salle de bain avec baignoire et douche balnéo et un WC séparé.
Le sous-sol est sur la surface totale de la maison avec une hauteur sous plafond importante, vous y trouverez, accessible depuis l'extérieur par une porte fenêtre et depuis le niveau supérieur par un escalier, une grande cuisine d'été aménagée et équipée d'un barbecue à foyer ouvert et cheminée, en suivant une première pièce avec fenêtre ouvrant sur une seconde grande pièce avec fenêtre et sur un WC, un grand garage en « L » avec fenêtres, accessible depuis une porte télécommandée, une pièce avec fenêtre, une grande cave climatisée avec des grands meubles casiers à bouteilles de chaque côtés.
Au fond du terrain un deuxième garage avec deux caves enterrées dont l'une et équipée d'un système de pompe d'arrosage avec réserve puisant dans un forage externe.
Système de chauffage au sol au RDC et à l'étage assuré par pompe à chaleur géothermique (à remettre en état), Les ouvrants sont à double vitrage en PVC avec volets roulants solaires neufs, les pièces du sous-sol sont chauffées par des convecteurs électriques. Le tout est édifié sur un terrain entièrement clos de 6815 m² avec accès sur l'avant par un portail télécommandé et sur le côté par un portillon et un deuxième portail au fond.
Des travaux sont à prévoir sur le système de chauffage, l'électricité et sur la plomberie.
-----------------------------------------------
Diagnostic de Performance Energétique réalisé le 27/02/2024.
DPE « C » avec 167 Kw/h/m²/an et GES « A » avec 5 kgCo²/m²/an, montant des dépenses annuelles d'énergie pour un usage standard entre 3308 euros et 4476 euros, prix de l'énergies au 01/01/2021 abonnements inclus.
-----------------------------------------------
Budget : 209000 euros honoraires d'agence inclus de 9000 euros à la charge de l'acquéreur soit un prix net vendeur de 200000 euros.
-----------------------------------------------
Pour visiter et vous accompagner dans votre projet, contactez Jean-Luc GAGNAN, au ... ou par courriel à ...
Selon l'article L.561.5 du Code Monétaire et Financier, pour l'organisation de la visite, la présentation d'une pièce d'identité vous sera demandée.
Cette vente est garantie 12 mois.
Cette présente annonce a été rédigée sous la responsabilité éditoriale de Jean-Luc GAGNAN agissant sous le statut d'agent commercial immatriculé au RSAC Blois 902918697 auprès de la SAS PROPRIETES PRIVEES, au capital de 44 920 euros, ZAC LE CHÊNE FERRÉ - 44 ALLÉE DES CINQ CONTINENTS 44120 VERTOU ; SIRET ... , RCS Nantes. Carte professionnelle Transactions sur immeubles et fonds de commerce (T) et Gestion immobilière (G) n° CPI ... délivrée par la CCI Nantes - Saint Nazaire. Compte séquestre n° ... BPA SAINT-SEBASTIEN-SUR-LOIRE (44230) ; Garantie GALIAN - 89 rue de la Boétie, 75008 Paris - n°28137 J pour 2 000 000 euros pour T et 120 000 euros pour G. Assurance responsabilité civile professionnelle par MMA Entreprise n° de police 120.137.405
Mandat réf : 385257 - Le professionnel garantit et sécurise votre projet immobilier.
(4,5 % honoraires TTC à la charge de l'acquéreur.)
Jean-Luc GAGNAN (EI) Agent Commercial - Numéro RSAC : Blois 902918697.
(4.50 % honoraires TTC à la charge de l'acquéreur.)
Jean-Luc GAGNAN (EI) Agent Commercial - Numéro RSAC : blois 902918697 - . Located in Noyers sur Cher, 5 minutes from St Aignan sur Cher, 10 minutes from the Beauval Zoo, close to shops, close to castles, you will be seduced by this vast house with excellent potential to develop into several independent dwellings for different activities: seasonal or year-round rentals, independent or liberal activity or simply your home with independent office to receive your clients. The house is composed on the ground floor, of a large entrance, a huge living room open to the entrance and a fitted kitchen, a very large master suite with its bathroom with bath and whirlpool shower and its toilet, this suite gives direct access to the large office which also has its independent outdoor access.
Upstairs, a landing leading to a fitted kitchen opening onto a living room, a corridor giving access to the three bedrooms with cupboards, each opening onto a dressing room or games room, a bathroom with bath and whirlpool shower and a separate toilet.
The basement is on the total surface of the house with a high ceiling, you will find, accessible from the outside by a French window and from the upper level by a staircase, a large summer kitchen fitted and equipped with an open fireplace barbecue and fireplace, following a first room with window opening onto a second large room with window and a toilet, a large "L" shaped garage with windows, accessible from a remote-controlled door, a room with window, a large air-conditioned cellar with large bottle racks on each side.
At the back of the land a second garage with two underground cellars, one of which is equipped with a watering pump system with reserve drawing from an external borehole.
Underfloor heating system on the ground floor and upstairs provided by geothermal heat pump (to be refurbished), The openings are double glazed in PVC with new solar shutters, the rooms in the basement are heated by electric convectors. The whole is built on a fully enclosed plot of 6815 m² with access from the front by a remote-controlled gate and from the side by a wicket gate and a second gate at the back.
Work is to be expected on the heating system, electricity and plumbing.
-----------------------------------------------
Energy Performance Diagnosis carried out on 27/02/2024.
DPE "C" with 167 Kw/h/m²/year and GHG "A" with 5 kgCo²/m²/year, amount of annual energy expenditure for standard use between 3308 euros and 4476 euros, energy prices as of 01/01/2021 including subscriptions.
-----------------------------------------------
Budget: 209000 euros including agency fees of 9000 euros to be paid by the buyer, i.e. a net seller price of 200000 euros.
-----------------------------------------------
To visit and assist you in your project, contact Jean-Luc GAGNAN, at ... or by email at ...
According to article L.561.5 of the Monetary and Financial Code, for the organization of the visit, you will be asked to present an identity document.
This sale is guaranteed for 12 months.
This advertisement has been written under the editorial responsibility of Jean-Luc GAGNAN acting under the status of commercial agent registered with the RSAC Blois 902918697 with SAS PROPRIETES PRIVEES, with a capital of 44,920 euros, ZAC LE CHÊNE FERRÉ - 44 ALLÉE DES CINQ CONTINENTS 44120 VTOU; SIRET ... , RCS Nantes. Professional card for transactions on buildings and business assets (T) and Real Estate Management (G) n° CPI ... issued by the Nantes - Saint Nazaire Chamber of Commerce and Industry. Escrow account n° ... BPA SAINT-SEBASTIEN-SUR-LOIRE (44230); Garantie GALIAN - 89 rue de la Boétie, 75008 Paris - n°28137 J for 2,000,000 euros for T and 120,000 euros for G. Professional liability insurance by MMA Entreprise policy no. 120.137.405
Mandate ref: 385257 - The professional guarantees and secures your real estate project.
(4.5 % fees including VAT to be paid by the buyer.)
Jean-Luc GAGNAN (EI) Commercial Agent - RSAC number: Blois ... % fees including VAT to be paid by the buyer.) Jean-Luc GAGNAN (EI) Commercial Agent - RSAC number: blois 902918697 - .