PICTURES ARE LOADING...
House & single-family home for sale in Buis-les-Baronnies
USD 622,736
House & Single-family home (For sale)
Reference:
EDEN-T103654484
/ 103654484
Reference:
EDEN-T103654484
Country:
FR
City:
Buis-Les-Baronnies
Postal code:
26170
Category:
Residential
Listing type:
For sale
Property type:
House & Single-family home
Property size:
3,444 sqft
Lot size:
5,468 sqft
Rooms:
9
Bedrooms:
5
Bathrooms:
2
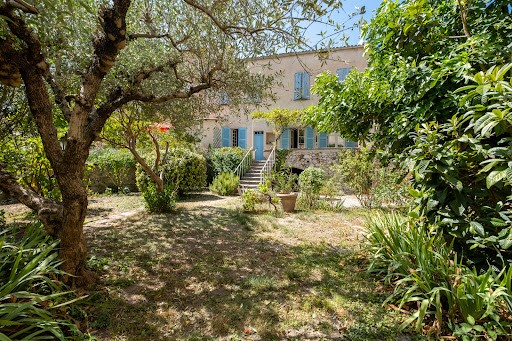
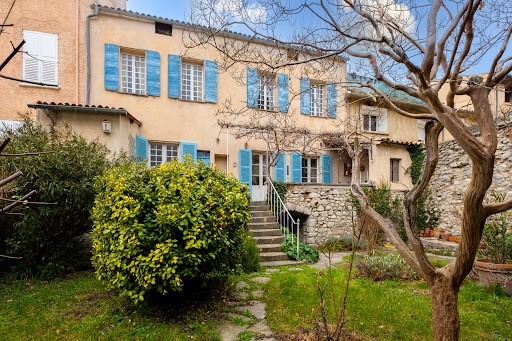
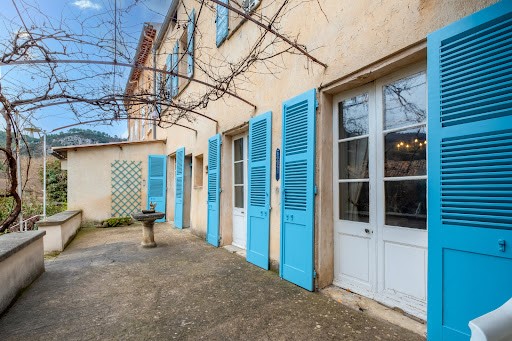
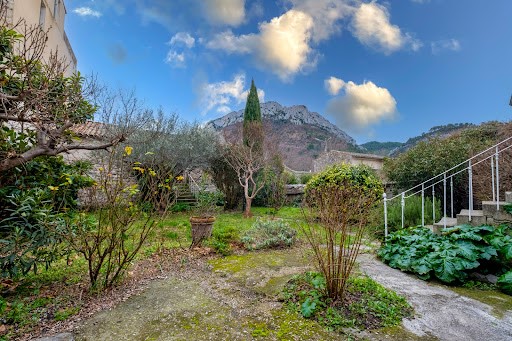
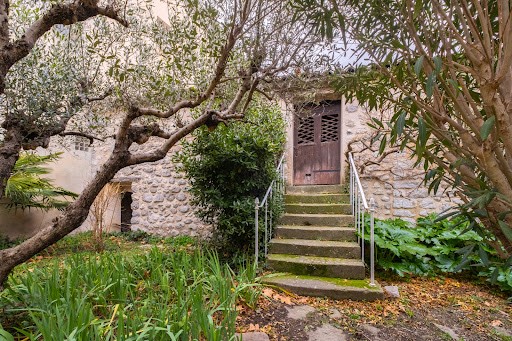
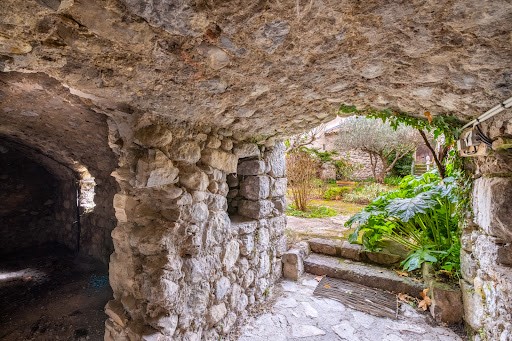

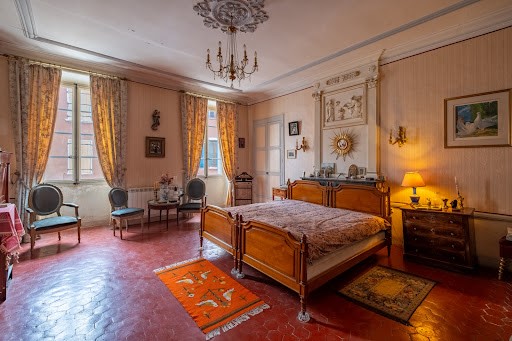

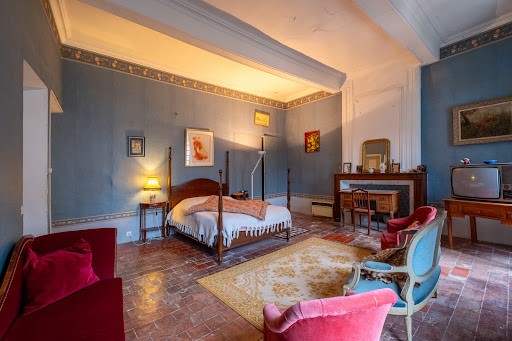
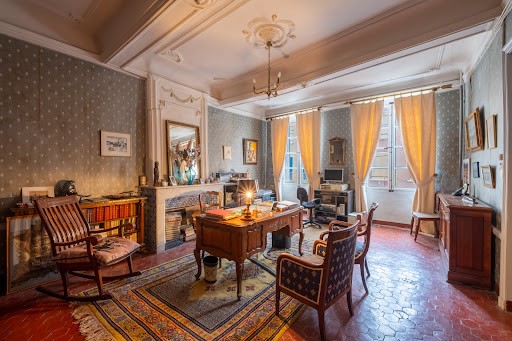
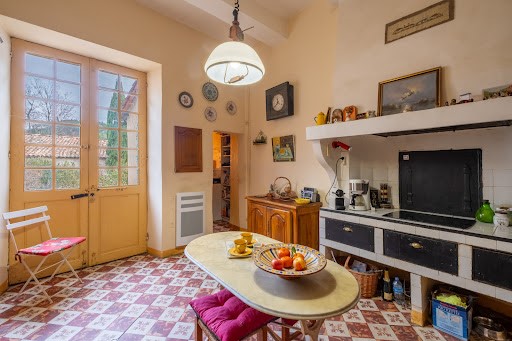
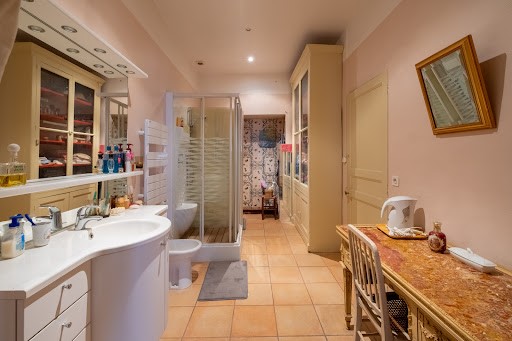
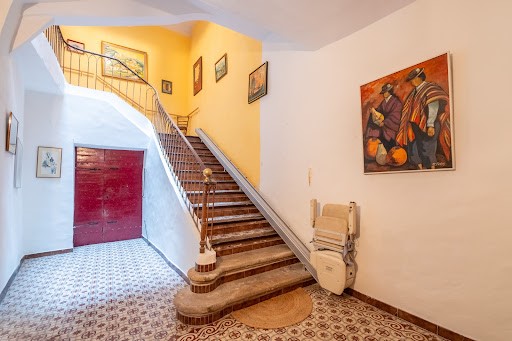
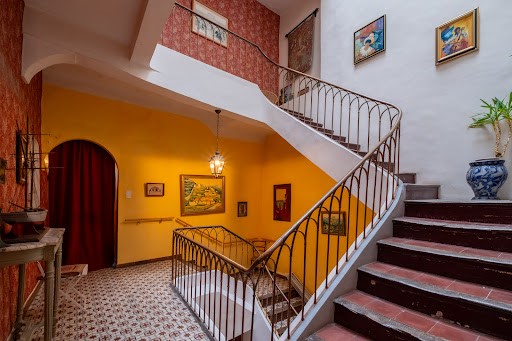
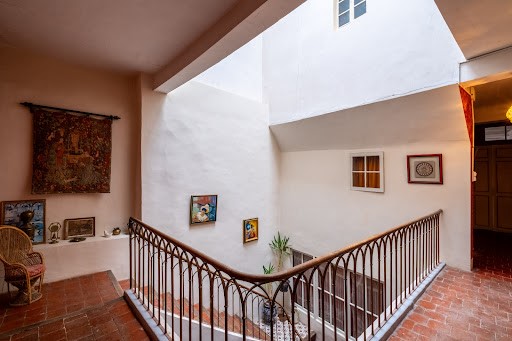
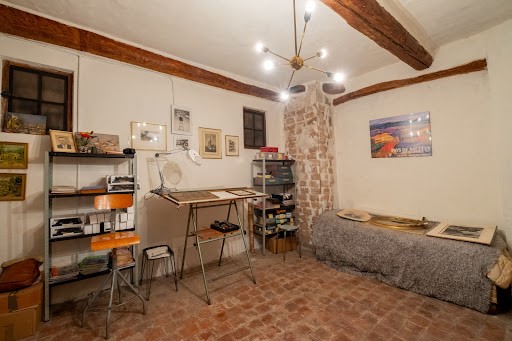
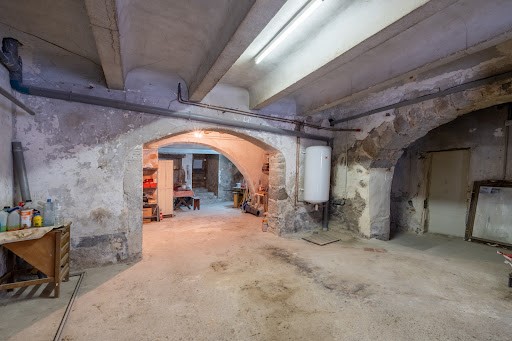
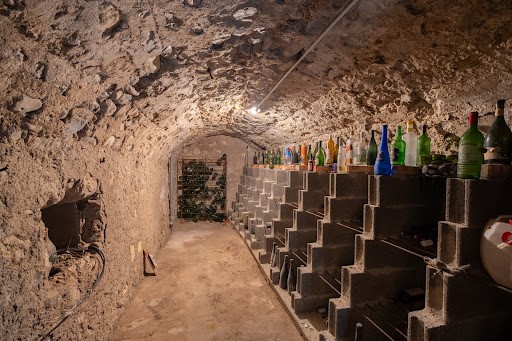
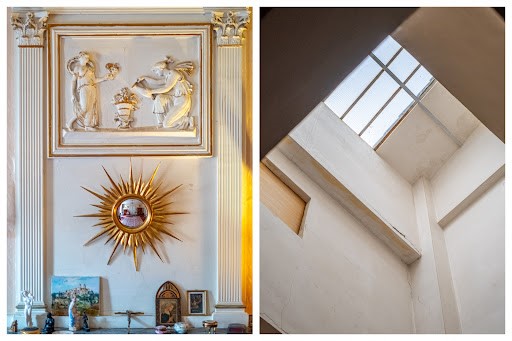
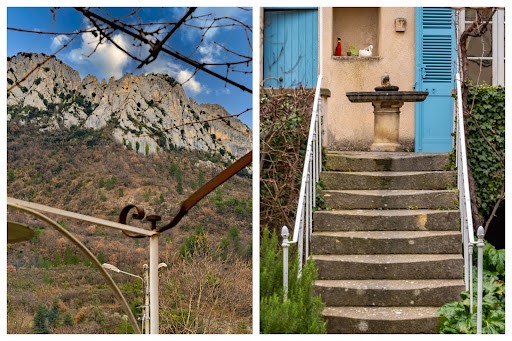
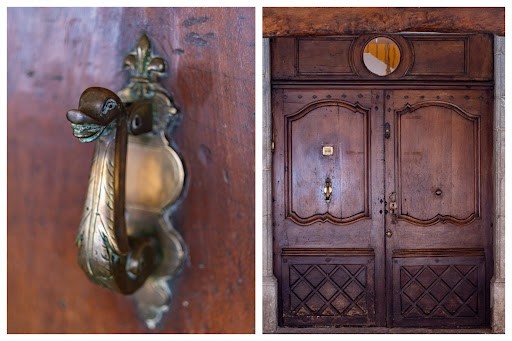
On the ground floor, a commercial street leads to a spacious entrance with a central staircase, illuminated by a skylight, which serves the different floors.
On the first floor, you will find a large 41 m2 living area and an independent kitchen opening onto a 30 m2 terrace with a view of Saint-Julien. This level also includes a bedroom connected to an office and a shower room with a toilet.
The second floor features four bedrooms, a bathroom with a toilet, and two rooms currently used as storage spaces.
The third floor hosts a 160 m2 convertible attic.
A garage facing the commercial street, a cellar, and a workshop on the ground floor provide access to the garden. An annex building of 55 m2, currently used as a garage, completes this property. Notably, the roof was redone in 2015.
This unique property, full of history and character, awaits a visionary buyer to restore it to its full splendor. Les informations sur les risques auxquels ce bien est exposé sont disponibles sur le site Géorisques : ... View more View less Situé au coeur du centre historique de Buis-les-Baronnies, cet hôtel particulier du XVIIe siècle bénéficie d'un emplacement exceptionnel. Idéal pour divers projets, il offre un potentiel rare.
Au rez-de-chaussée, une rue commerçante mène à une vaste entrée dotée d'un escalier central, éclairé par un puits de lumière, qui dessert les différents étages.
Au 1er étage, vous découvrirez une pièce de vie spacieuse de 41 m2 et une cuisine indépendante donnant accès à une terrasse de 30 m2 avec vue sur le Saint-Julien. Ce niveau comprend également une chambre reliée à un bureau, ainsi qu'une salle d'eau avec WC.
Le 2e étage se compose de quatre chambres, d'une salle de bain avec WC, et de deux pièces actuellement utilisées comme espaces de rangement.
Le 3e étage abrite un grenier aménageable de 160 m2.
Un garage côté rue commerçante, une cave et un atelier situés au rez-de-chaussée donnent accès au jardin. Un bâtiment annexe de 55 m2, utilisé comme garage, complète cette propriété. À noter que la toiture a été refaite en 2015.
Ce bien unique, chargé d'histoire et de caractère, n'attend plus qu'un acquéreur visionnaire pour lui redonner toute sa splendeur.
Les informations sur les risques auxquels ce bien est exposé sont disponibles sur le site Géorisques : ... Located in the heart of the historic center of Buis-les-Baronnies, this 17th-century private mansion boasts an exceptional location. Perfect for various projects, it offers rare potential.
On the ground floor, a commercial street leads to a spacious entrance with a central staircase, illuminated by a skylight, which serves the different floors.
On the first floor, you will find a large 41 m2 living area and an independent kitchen opening onto a 30 m2 terrace with a view of Saint-Julien. This level also includes a bedroom connected to an office and a shower room with a toilet.
The second floor features four bedrooms, a bathroom with a toilet, and two rooms currently used as storage spaces.
The third floor hosts a 160 m2 convertible attic.
A garage facing the commercial street, a cellar, and a workshop on the ground floor provide access to the garden. An annex building of 55 m2, currently used as a garage, completes this property. Notably, the roof was redone in 2015.
This unique property, full of history and character, awaits a visionary buyer to restore it to its full splendor. Les informations sur les risques auxquels ce bien est exposé sont disponibles sur le site Géorisques : ... Im Herzen des historischen Zentrums von Buis-les-Baronnies erwartet Sie dieses private Herrenhaus aus dem 17. Jahrhundert in außergewöhnlicher Lage. Perfekt für verschiedene Projekte, bietet es seltenes Potenzial.
Im Erdgeschoss führt eine Geschäftsstraße zu einem geräumigen Eingang mit einer zentralen Treppe, die von einem Oberlicht beleuchtet wird und die verschiedenen Etagen bedient.
Im ersten Stock finden Sie einen großen Wohnbereich von 41 m2 und eine separate Küche, die auf eine 30 m2 große Terrasse mit Blick auf Saint-Julien führt. Auf dieser Ebene befinden sich auch ein Schlafzimmer, das mit einem Büro verbunden ist, und ein Duschbad mit WC.
Im zweiten Stock befinden sich vier Schlafzimmer, ein Badezimmer mit WC und zwei Räume, die derzeit als Abstellräume genutzt werden.
Im dritten Stock befindet sich ein 160 m2 großes, umwandelbares Dachgeschoss.
Eine Garage zur Geschäftsstraße hin, ein Keller und eine Werkstatt im Erdgeschoss bieten Zugang zum Garten. Ein Nebengebäude von 55 m2, das derzeit als Garage genutzt wird, vervollständigt diese Immobilie. Bemerkenswert ist, dass das Dach im Jahr 2015 erneuert wurde.
Dieses einzigartige Anwesen voller Geschichte und Charakter wartet auf einen visionären Käufer, um es in seiner vollen Pracht wiederherzustellen. Les informations sur les risques auxquels ce bien est exposé sont disponibles sur le site Géorisques : ...