PICTURES ARE LOADING...
House & single-family home for sale in Mésanger
USD 679,152
House & Single-family home (For sale)
Reference:
EDEN-T103654618
/ 103654618
Reference:
EDEN-T103654618
Country:
FR
City:
Mesanger
Postal code:
44522
Category:
Residential
Listing type:
For sale
Property type:
House & Single-family home
Property size:
4,521 sqft
Lot size:
40,558 sqft
Rooms:
12
Bedrooms:
7
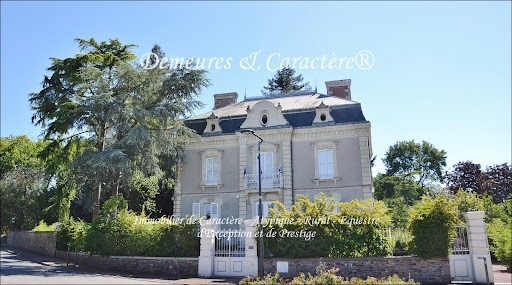
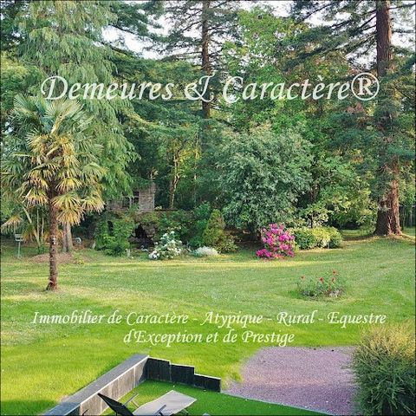
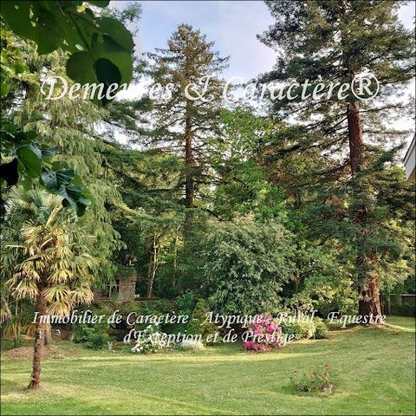
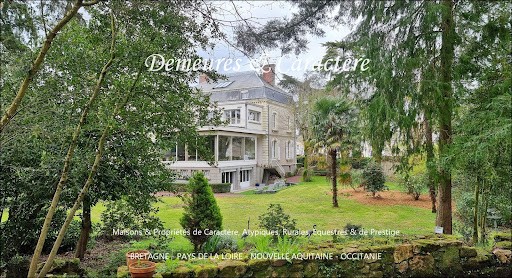
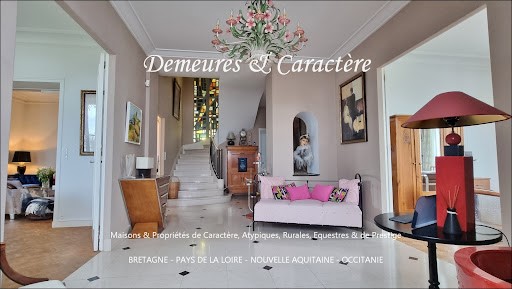
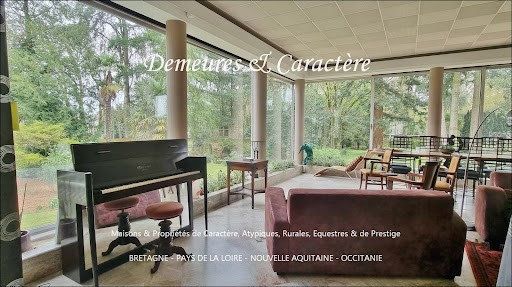
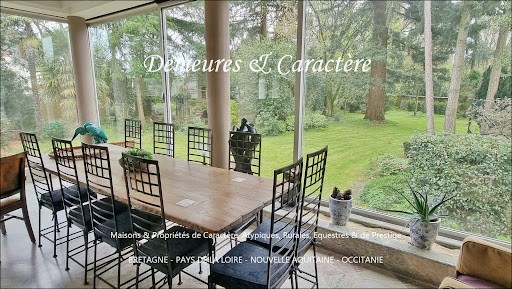
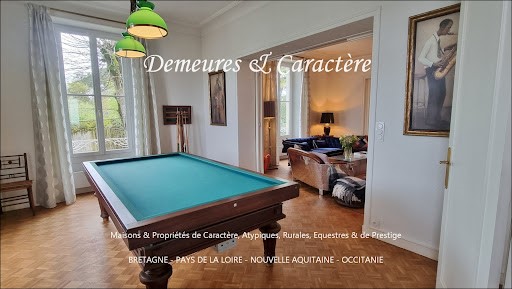
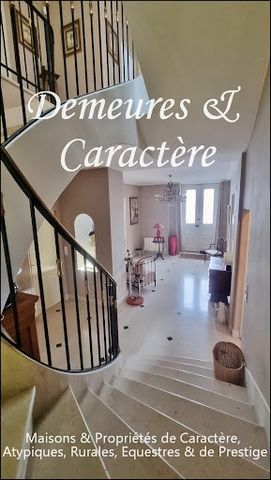
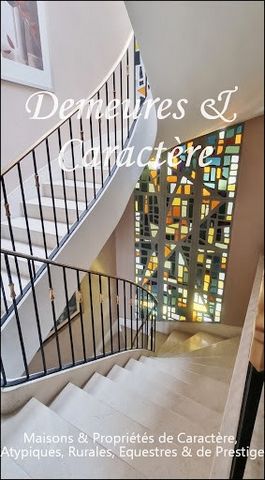
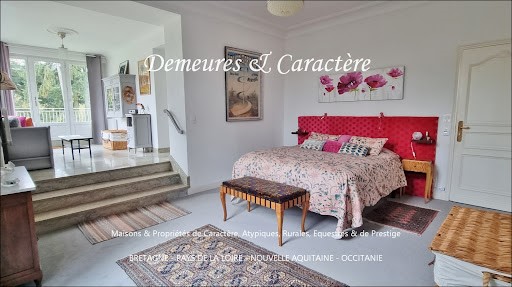
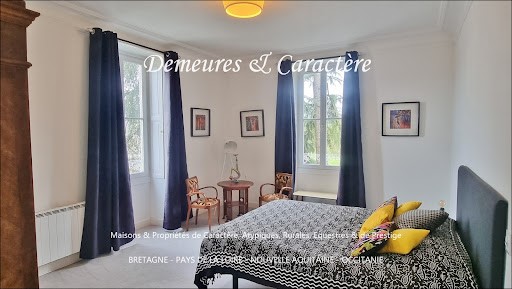
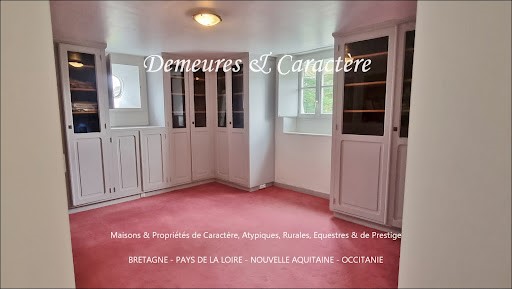
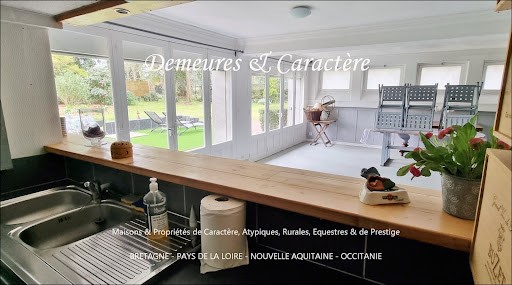
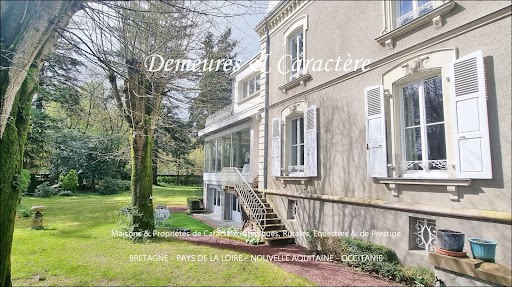
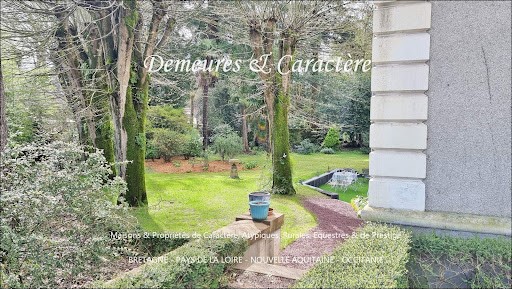
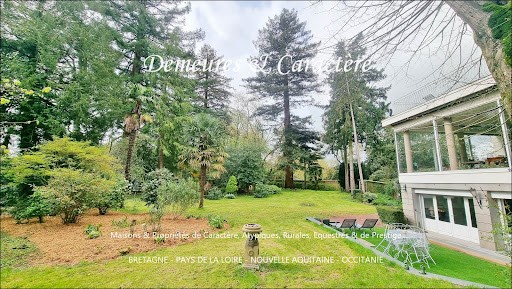
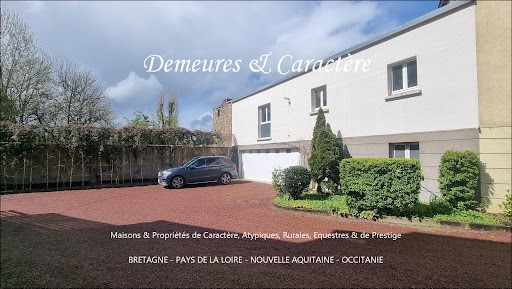
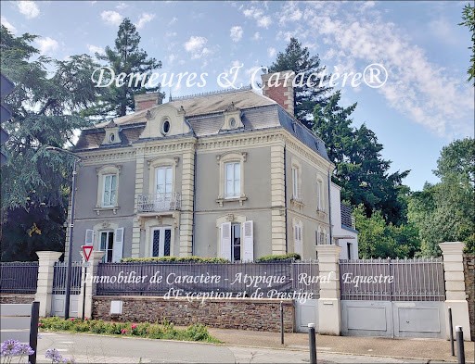
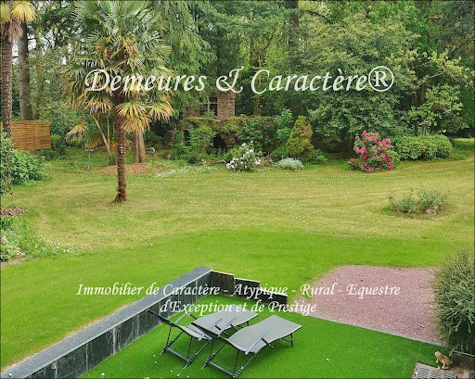
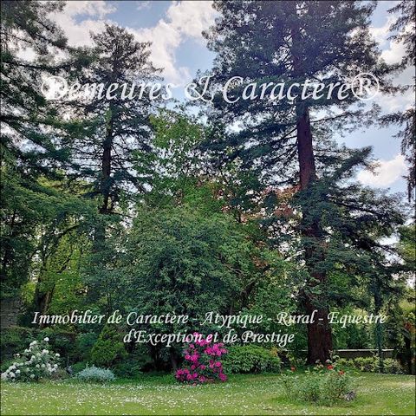
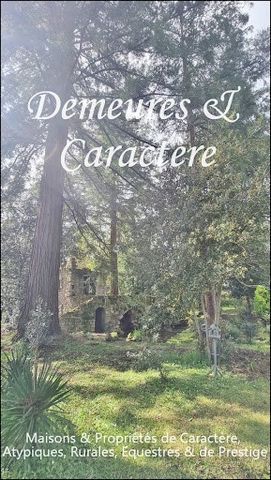
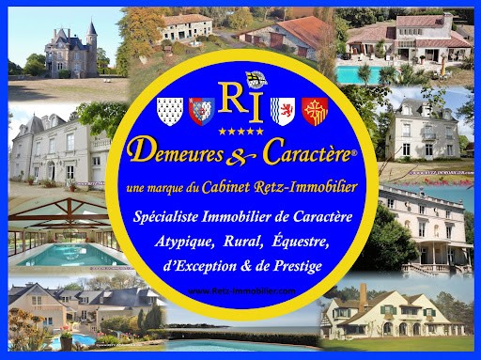
- Annonce rédigée et publiée par un Agent Mandataire - Bourgeois House from 1882 on a remarkable park of 3,768 m2 in the heart of a small town with all amenities and by the Erdre River (private access and boat launch), 35 minutes from NANTES, 40 minutes from ANGERS. This luxurious residence of 420 m2 of living space (+ 184 m2 of useful surfaces + outbuildings) offers great comfort, beautiful ceiling heights, quality materials, various period features, and superb views of its park and the town's bell tower. The house, which benefited from careful extension in the 1950s, is very well equipped and in excellent general condition. It would be ideally suited for a primary or secondary residence, an artist's residence, welcoming premium guest rooms, table d'hôte, small receptions, and all activities to be conducted in an intimate and upscale setting. Composition of the main building: Full basement with various service and storage rooms, laundry room, wine cellar, pantry, restrooms, and reception room with a bar opening onto a terrace at garden level and the park. On the ground floor: Entrance hall, cloakrooms and restrooms, office, billiard room, and living room in a row with pocket doors, living-dining area with fireplace corner (closed hearth) and impressive glass roof overlooking the park, various service entrances, pantry with storage, AE kitchen with dining space. Very beautiful marble staircase, enhanced by a lit stained glass window, leading to the upper floors. On the first floor: Large landing with wardrobes and numerous storage spaces, 4 large bedrooms (including one suite with anteroom and large terrace), each with a bathroom or shower room and WC. On the second floor: Two bedrooms (one with shower room and WC, and the other with numerous storage spaces), large room (possible bedroom, playroom, office, ...). Regular interior and exterior maintenance; Wood and aluminum double-glazed windows (+ glass 44.2 in part); Interior + traditional and rolling shutters; Underfloor heating on the main floor; Equipped kitchen and laundry; Service bell; Municipal sanitation; Excellent exposure of the house and its terraces; Fenced property with controlled gate and electronic security system + remote surveillance, ... Outbuildings including large closed garage, attic above, greenhouse, decorative constructions and various... Enclosed park/garden with remarkable and some ancient trees, varied species, landscaping, numerous flowering shrubs, ornamental pond, vegetable patch, private access to the Erdre with boat launch stairs, secure outdoor parking. Schools, college, restaurants, cinema, and all amenities within walking distance. 4G networks, ADSL, and high-speed fiber available. Property tax: 1845 EUR. Complete file and visit appointment upon request referenced. This property is presented to you by the DEMEURES & CARACTÈRE® Agency - Cabinet Retz-Immobilier, specialist in Character, Atypical, Rural, Equestrian, Exceptional & Prestige real estate. Estimation, Commercial Valuation, Sale-Purchase, Advice and Support up to the completion of the transaction, aerial photographic shots by drone (licensed professional DGAC). The agency's listings benefit from national and international visibility. The DEMEURES & CARACTÈRE® agency operates in the regions of BRITTANY, PAYS DE LA LOIRE, NOUVELLE AQUITAINE, and OCCITANIE. Testimonials from our sellers and buyers are available on the homepage of the agency's website. Contact: Chris DUBOIS. Exclusive sales mandate @MNNRICD - no ... This description has been automatically translated from French.