USD 765,550
PICTURES ARE LOADING...
House & single-family home for sale in Marseille 12e arrondissement
USD 726,854
House & Single-family home (For sale)
Reference:
EDEN-T103812550
/ 103812550
Reference:
EDEN-T103812550
Country:
FR
City:
Marseille
Postal code:
13012
Category:
Residential
Listing type:
For sale
Property type:
House & Single-family home
Property size:
1,722 sqft
Lot size:
4,306 sqft
Rooms:
5
Bedrooms:
4
Bathrooms:
1
WC:
2
Swimming pool:
Yes
Terrace:
Yes
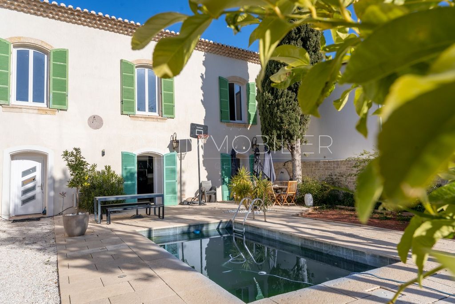
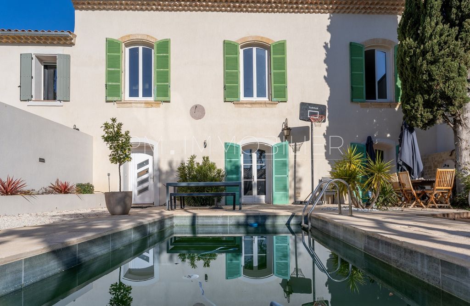
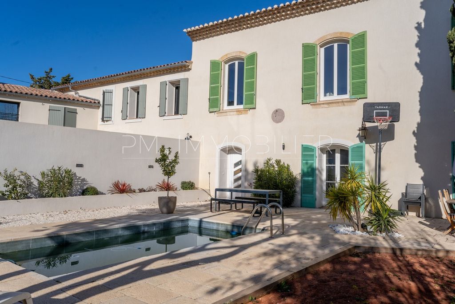
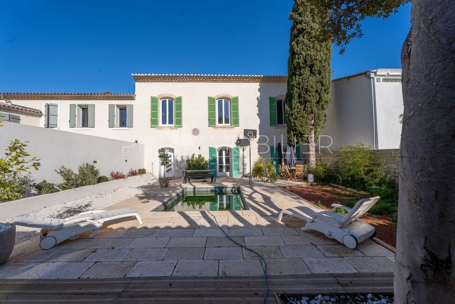
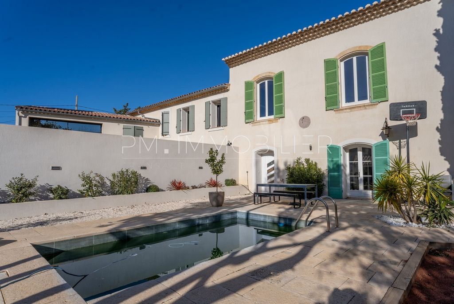
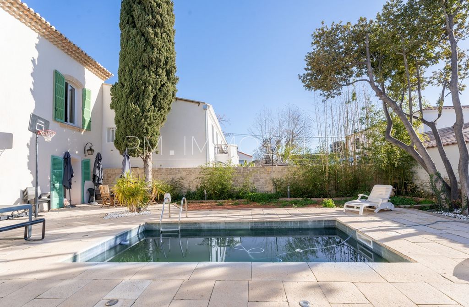
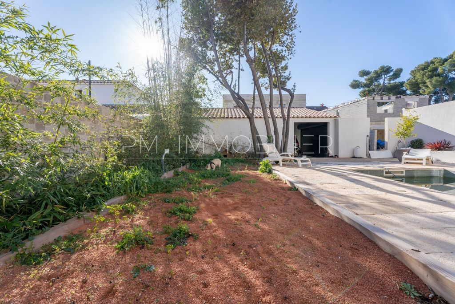
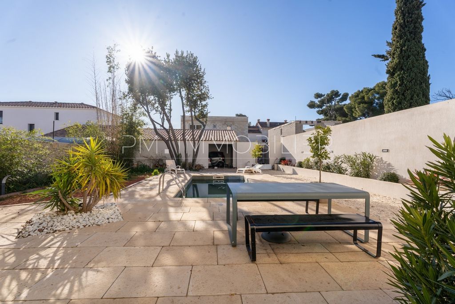
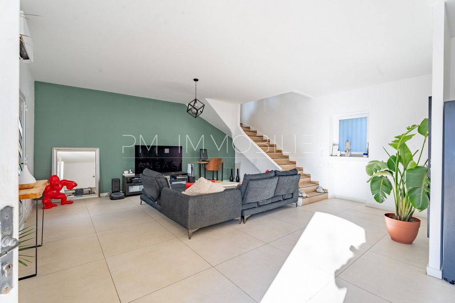
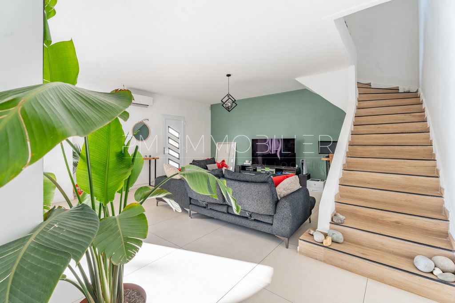
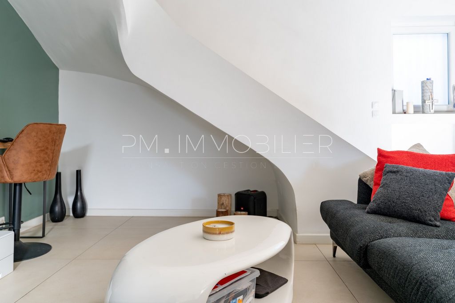
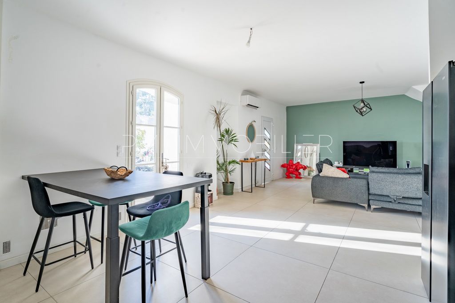
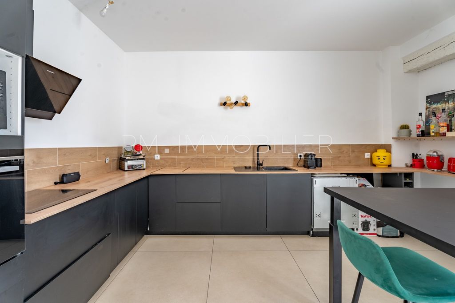
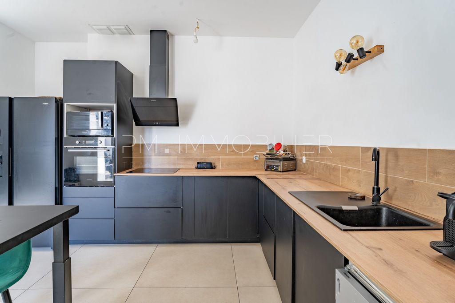
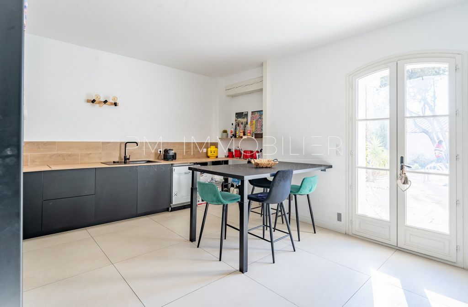
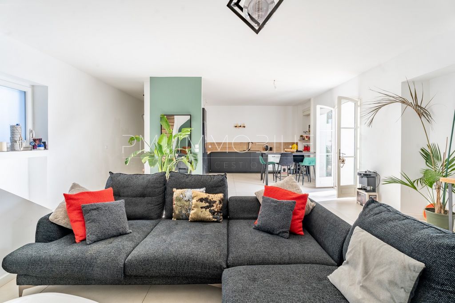
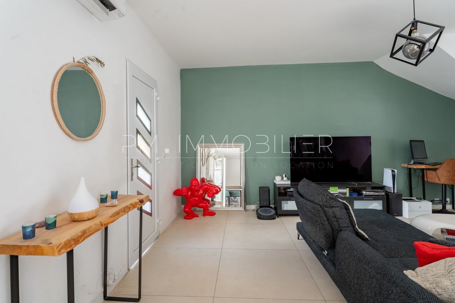
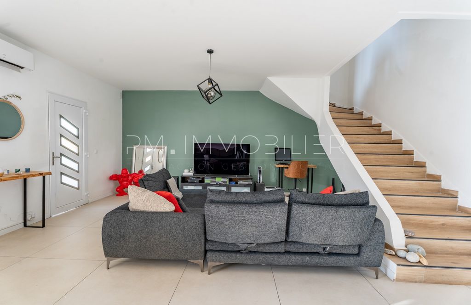
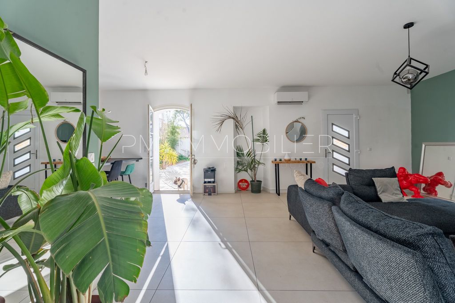
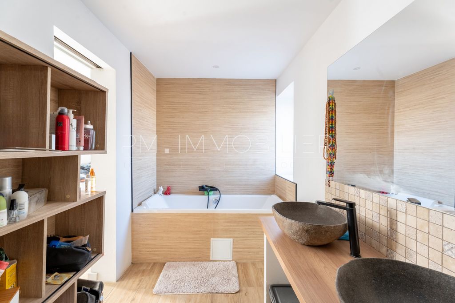
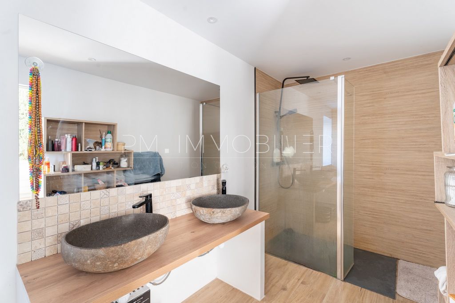
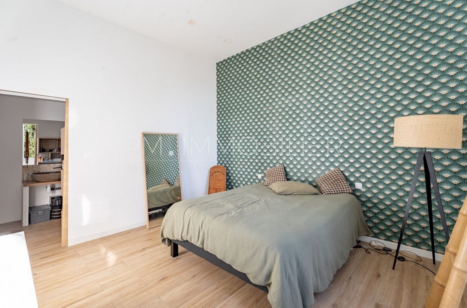
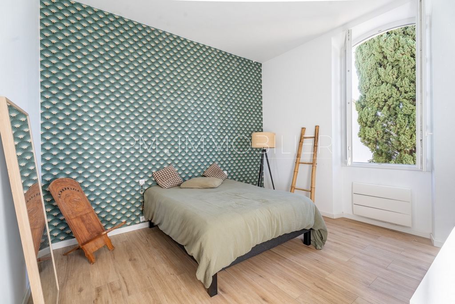
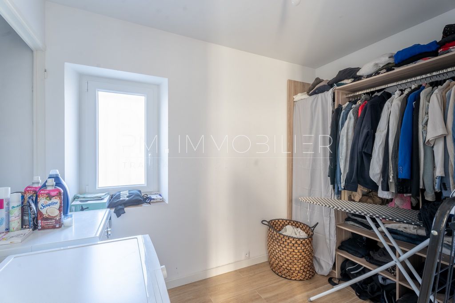

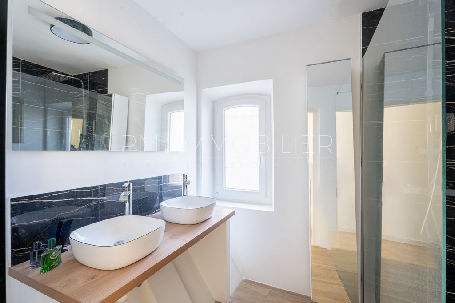

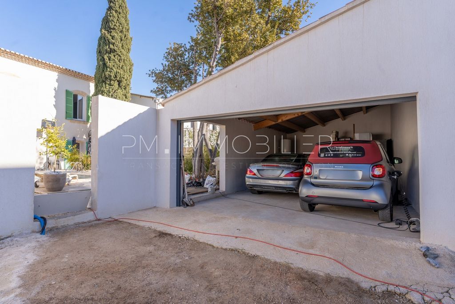
Raised on a plot of 400m2 facing south, this house, semi-detached on the sides, is articulated on two levels.
On the ground floor, a beautiful living room, with high ceilings, houses a matt black and wood American kitchen that enlivens the space. A corner dedicated to the dining room, and another to the living room, complete the room. On this first level there is also a bedroom, with access to the garden, and toilets.
The staircase, which leads to the first floor, brings an aesthetic touch to the central room.
Upstairs, the master suite benefits from beautiful natural light as well as its own bathroom. There are also two other bedrooms on this level and a shower room, a separate toilet. The whole has been completely renovated with beautiful materials. This level is also illuminated by a beautiful light to the south.
The living room opens onto a spacious and sunny landscaped garden terrace, with a central swimming pool of 5X2m2.
Four covered parking spaces are available at the back of the lot.
A modern and comfortable family home, where life is good!
Property taxes amount to 2800 euros per year.
Estimated annual energy expenditure for standard use: between 2040 and 2820 euros including tax/year. Energy price reference date to establish this estimate: 2021.Contact Déborah HERNANDEZ today for more information and to arrange a visit by calling ... or by email at ... 'Information on the risks to which this property is exposed is available on the Géorisques website: ... />Features:
- Terrace
- SwimmingPool View more View less Issue de la rénovation en 2022 d'une habitation ancienne, cette bastide de 160 m2 habitables, située dans le quartier de Saint Julien dans le 12ème, a pris des allures contemporaines.
Elevée sur une parcelle de 400m2 exposée au sud, cette maison, mitoyenne sur les côtés, s'articule sur deux niveaux.
Au rez-de-chaussée, une belle pièce de vie, avec de belles hauteurs sous plafond, abrite une cuisine américaine noire mate et bois qui anime l'espace. Un coin dédié à la salle à manger, et un autre au salon, complètent la pièce. A ce premier niveau on peut trouver également une chambre, avec accès au jardin, et des WC.
L'escalier, qui mène à l'étage, apporte une touche esthétique à la pièce centrale.
A l'étage, la suite parentale bénéficie d'une belle lumière naturelle ainsi que sa propre salle de bains. On retrouve en plus deux autres chambres à ce niveau et une salle d'eau, un WC séparé. Le tout a été entièrement rénové avec de jolis matériaux. Ce niveau est également éclairée par une belle lumière au sud.
Le salon ouvre sur une terrasse-jardin paysagée spacieuse et ensoleillée, avec une piscine centrale de 5X2m2.
Quatre places de stationnement couvertes sont disponibles en fond de terrain.
Une maison familiale moderne et confortable, où il fait bon vivre !
Les taxes foncières s'élèvent à 2800 euros par an.
Montant estimé des dépenses annuelles d'énergie pour un usage standard : entre 2040 et 2820 euros TTC/an. Date de référence des prix de l'énergie pour établir cette estimation : 2021.Contactez Déborah HERNANDEZ dès aujourd'hui pour plus d'informations et pour organiser une visiste en appelant le ... ou par mail à ... 'Les informations sur les risques auxquels ce bien est exposé sont disponibles sur le site Géorisques : ... />Features:
- Terrace
- SwimmingPool Resulting from the renovation in 2022 of an old house, this bastide of 160 m2 of living space, located in the Saint Julien district in the 12th arrondissement, has taken on a contemporary look.
Raised on a plot of 400m2 facing south, this house, semi-detached on the sides, is articulated on two levels.
On the ground floor, a beautiful living room, with high ceilings, houses a matt black and wood American kitchen that enlivens the space. A corner dedicated to the dining room, and another to the living room, complete the room. On this first level there is also a bedroom, with access to the garden, and toilets.
The staircase, which leads to the first floor, brings an aesthetic touch to the central room.
Upstairs, the master suite benefits from beautiful natural light as well as its own bathroom. There are also two other bedrooms on this level and a shower room, a separate toilet. The whole has been completely renovated with beautiful materials. This level is also illuminated by a beautiful light to the south.
The living room opens onto a spacious and sunny landscaped garden terrace, with a central swimming pool of 5X2m2.
Four covered parking spaces are available at the back of the lot.
A modern and comfortable family home, where life is good!
Property taxes amount to 2800 euros per year.
Estimated annual energy expenditure for standard use: between 2040 and 2820 euros including tax/year. Energy price reference date to establish this estimate: 2021.Contact Déborah HERNANDEZ today for more information and to arrange a visit by calling ... or by email at ... 'Information on the risks to which this property is exposed is available on the Géorisques website: ... />Features:
- Terrace
- SwimmingPool