USD 1,569,688
6 r
2,863 sqft

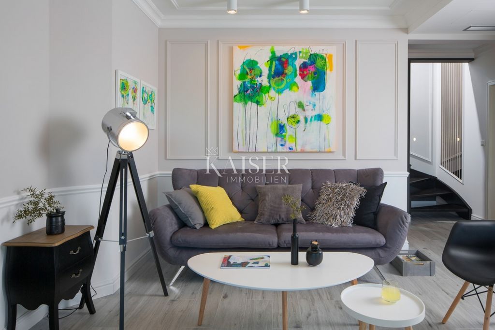
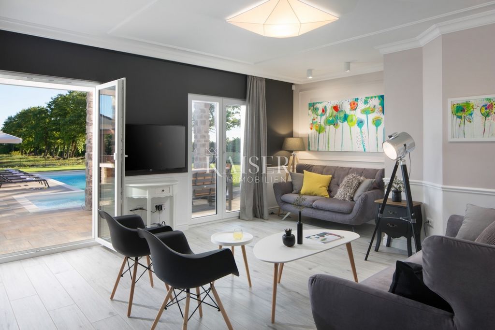
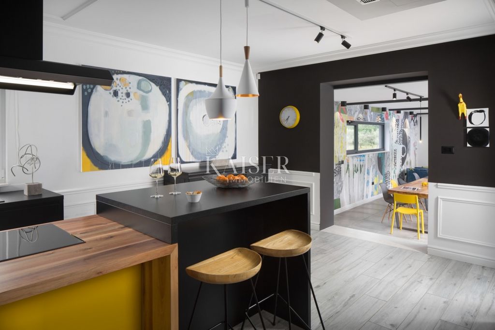
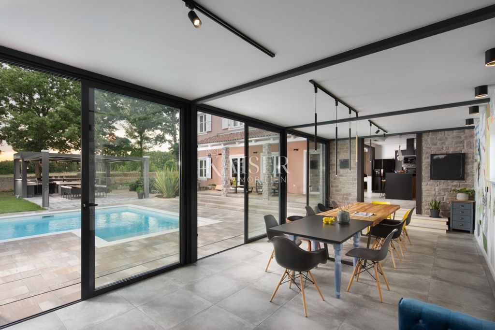


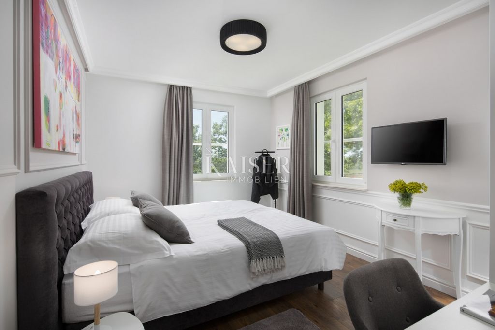

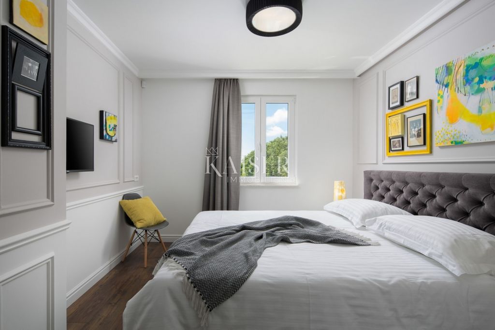
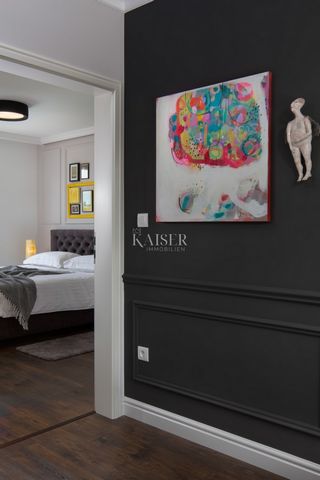
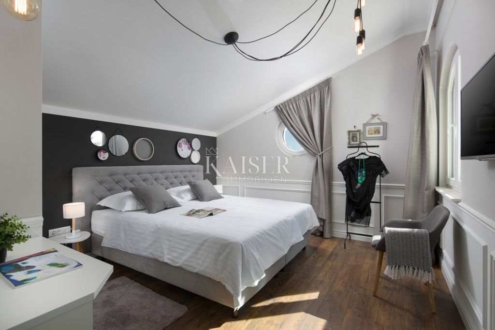
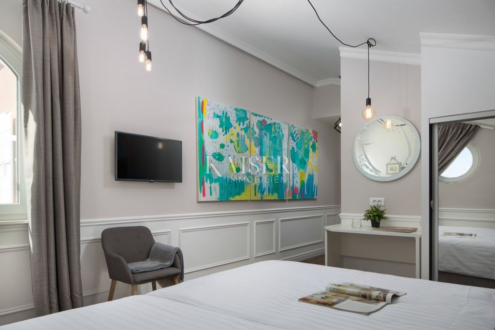
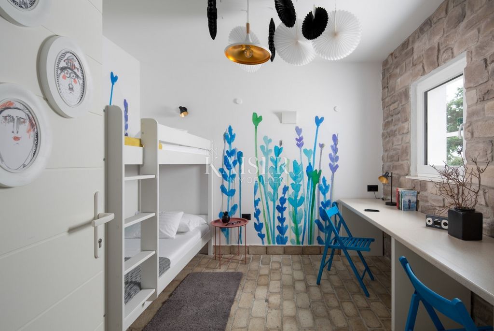
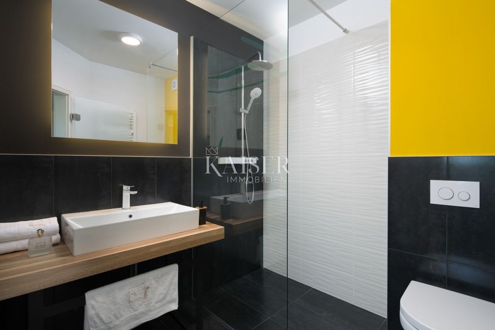
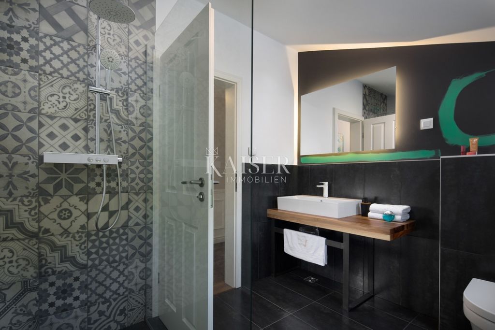
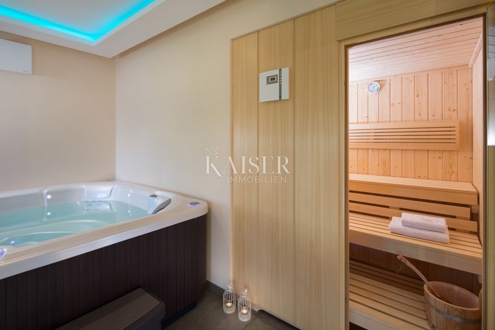
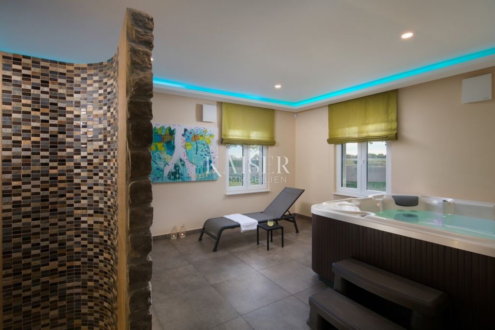
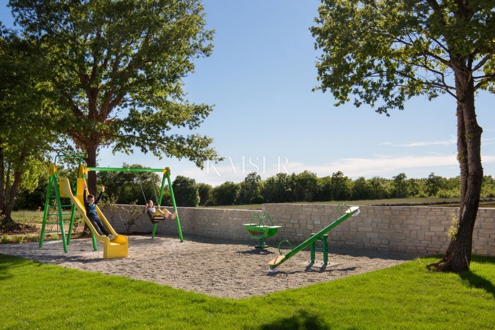
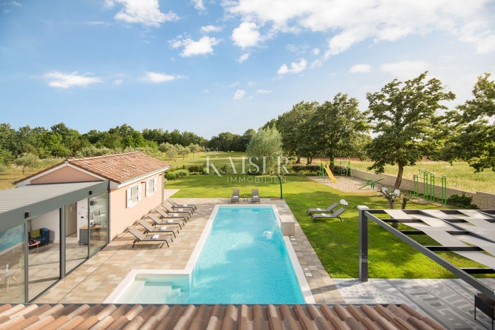

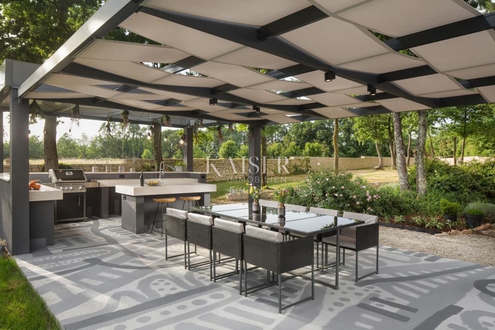
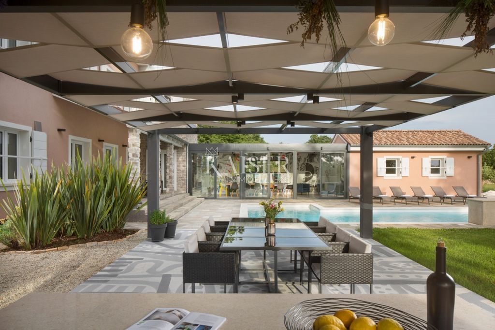
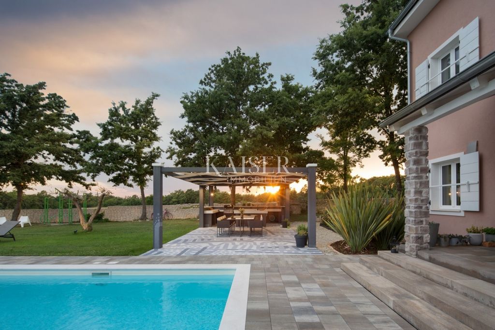
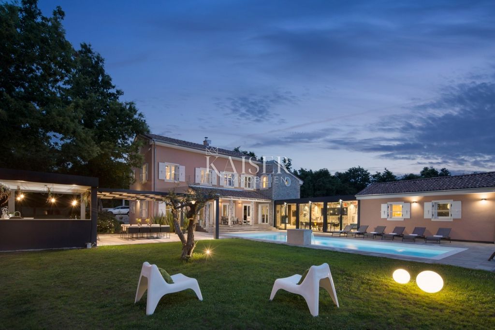
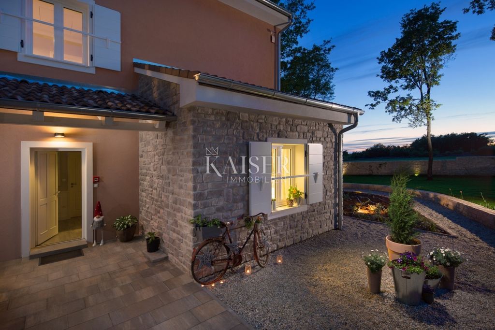
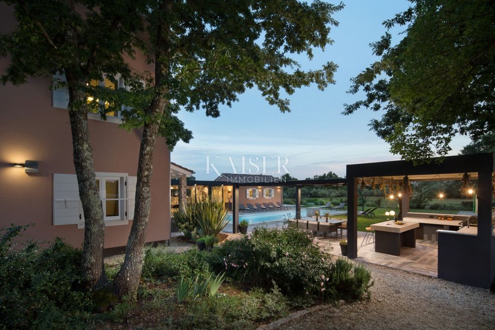
ID CODE: 127-048
Jennifer Hofmann
Agent s licencom u posredovanju u prometu nekretnina
Mob: ... , ...
E-mail: ...
... />Features:
- SwimmingPool
- Alarm
- Barbecue
- Terrace
- Garden View more View less Kaiser Immobilien präsentiert stolz eine 290 m² große Villa in der Gemeinde Svetvinčenat, Istrien. Die Villa befindet sich in idealer Lage – nur 15 km von der Stadt Pula und ihrem Flughafen, 12 km vom Nationalpark Brijuni und weniger als eine halbe Autostunde von allen wichtigen Zielen auf der Halbinsel Istrien entfernt. Dieses 4200 m² große Luxusanwesen bietet eine völlig private und friedliche Atmosphäre, ideal, um der Hektik des Alltags zu entfliehen. Die Landschaftsfläche umfasst rund 2.500 m² und ist perfekt gestaltet, um Komfort, Eleganz und ein unvergessliches Erlebnis zu bieten. Die Villa ist eine Kombination aus modernem Design und natürlicher Schönheit und bezaubert mit ihrer perfekten Balance zwischen zeitgenössischem Design und natürlichen Elementen. Das Äußere und Innere der Villa kombiniert istrischen Stein, weitläufige Rasenflächen und mediterrane Pflanzen mit modernen Linien und Kunstwerken eines renommierten Künstlers. Das Erdgeschoss der Villa besteht aus einem überdachten Eingangsbereich von 5 m², der sich zu einem großzügigen Flur von 14 m² öffnet, von dem aus Sie Zugang zu allen Haupträumen des Erdgeschosses haben. Auf der linken Seite befindet sich ein praktischer Abstellraum von 7,4 m², ausgestattet mit Geräten wie Waschmaschine und Trockner, sowie einer Heizungsanlage, die für die Einfachheit des Alltags sorgt. Auf der rechten Seite befindet sich das erste Schlafzimmer, das aus einem Flur (3 m²), einem komfortablen Zimmer (10 m²) und einem privaten Badezimmer (4,8 m²) besteht und Privatsphäre und Komfort bietet. Unweit des Schlafzimmers befindet sich ein luxuriös ausgestatteter Wellnessbereich von 26,5 m², der eine finnische Sauna, eine Hydromassagewanne, einen Fitnessraum und ein zusätzliches WC von 1,7 m² umfasst und sich perfekt für Momente der Entspannung nach einem langen Tag eignet. Der zentrale Teil des Erdgeschosses besteht aus einem eleganten Wohnzimmer (22,5 m²), einer modernen Küche (22,1 m²) und einem geräumigen Esszimmer (36 m²). Die Küche ist mit modernsten Geräten ausgestattet, darunter ein Kühlschrank mit Gefrierfach (nebeneinander), eine Eismaschine, eine Kaffeemaschine, ein Induktionskochfeld, ein Backofen, ein Toaster, eine Mikrowelle, ein Geschirrspüler, ein Mixer, ein Wasserkocher und ein gefiltertes Wassersystem. Das macht es perfekt für kulinarische Enthusiasten. Der Speisesaal bietet einen Panoramablick auf den Pool und die Natur und schafft eine ideale Atmosphäre für Familienessen und Zusammenkünfte. Im Erdgeschoss befindet sich außerdem ein Kinderzimmer mit einer Fläche von 10,03 m², ausgestattet mit Etagenbetten, und einer Fläche von 11 m², die für die Unterbringung von Poolausrüstung und zusätzlichem Stauraum vorgesehen ist. Das Wohnzimmer, die Küche und der Wellnessbereich haben direkten Zugang zur überdachten Terrasse von 19,07 m², die den perfekten Raum zum Entspannen im Freien mit Blick auf den Pool und den angelegten Garten bietet. Eine Treppe führt in die erste Etage, wo ein 16 m² großer Flur vier Schlafzimmer mit jeweils eigenem Bad verbindet. Der größte Raum im ersten Stock ist 17,9 m² groß, während der kleinste 12,6 m² groß ist. Alle Zimmer sind mit bequemen Betten, modernem Interieur und privaten Fernsehgeräten ausgestattet und bieten maximalen Komfort und Privatsphäre. Zusätzlichen Platz zur Organisation bietet eine Lagerfläche von 3,01 m². Jedes Badezimmer in den Doppelzimmern verfügt über eine ebenerdige Dusche, Waschbecken, Toilette, Haartrockner, Fußbodenheizung und einen Heizkörper zum Trocknen von Handtüchern, was für ein Gefühl von Luxus und Zweckmäßigkeit sorgt. Das Anwesen verfügt über einen 54 m² großen Außenpool mit Hydromassage, Wasserfall und Heizmöglichkeit, umgeben von Liegestühlen und Sonnenschirmen. Die Außenküche, der Gasgrill und die großzügige Terrasse sind ideal für kulinarische Erlebnisse im Freien. Kinderspielplatz und Sportmöglichkeiten wie Tischtennis und Multifunktionsgeräte für Erwachsene. Ausstattung Die Villa verfügt über Fußbodenheizung, Ventilatorkonvektoren zum Heizen und Kühlen, schnelles WLAN, hochwertige Küchenausstattung und einen separaten Waschraum. Mit sorgfältig ausgewählten Details wie einem Weinkühlschrank und einem Soundsystem ist jeder Winkel der Villa auf maximalen Genuss ausgelegt. Ihr neues Zuhause wartet auf Sie. Diese Villa ist nicht nur eine Immobilie – sie ist eine Lebensart. Es bietet Luxus, Ruhe und Nähe zu allen wichtigen Zielen Istriens: 15 km von Pula und dem Flughafen Pula, 12 km von Brijuna und dem Meer und weniger als eine halbe Autostunde von allen wichtigen Orten auf der Halbinsel entfernt. Nutzen Sie die Gelegenheit und sichern Sie sich Ihr Traumhaus in einem der begehrtesten Teile Istriens. Erleben Sie Luxus, Privatsphäre und natürliche Schönheit. Nähe zu Annehmlichkeiten: Restaurant, Café – 750 km, Geschäft, Bäckerei – 2,8 km, Meer – 13 km, Apotheke, Tankstelle, Geldautomat – 7 km, Sportzentrum – 15 km, Busbahnhof – 2 km, Flughafen – 15 km, Nationalpark Brijuni – 12 km Entfernung zwischen Großstädten: Pula-Ljubljana: 200 km Pula-Wien: 580 km Pula-Budapest: 600 km Pula-Prag: 900 km Pula-München: 600 km Pula-Zagreb: 264 km Die Maklerprovision für den Käufer beträgt 3 % + MwSt. und wird im Falle eines Immobilienkaufs nach Abschluss der ersten Rechtsurkunde gezahlt. ID-CODE: 127-048 Wenn Sie die Immobilie persönlich besichtigen möchten, wenden Sie sich bitte an: Jennifer Hofmann E-Mail: ... Telefon: ... ... .hr/
ID CODE: 127-048
Jennifer Hofmann
Agent s licencom u posredovanju u prometu nekretnina
Mob: ... , ...
E-mail: ...
... />Features:
- SwimmingPool
- Alarm
- Barbecue
- Terrace
- Garden Kaiser Immobilien ponosno predstavlja Villu os 290m2, smještenu u općini Svetvinčenat, Istra. Vila se nalazi na idealnoj lokaciji – samo 15 km od grada Pule i njegove zračne luke, 12 km od Nacionalnog parka Brijuni te na manje od pola sata vožnje do svih važnijih destinacija unutar istarskog poluotoka.
Ovo luksuzno imanje površine 4200 m² pruža potpuno privatnu i mirnu atmosferu, idealnu za bijeg od užurbanosti i svakodnevnih smetnji. Uređeni dio prostire se na oko 2500 m² te je savršeno osmišljen kako bi pružio udobnost, eleganciju i nezaboravno iskustvo.
Spoj modernog dizajna i prirodne ljepote
Villa očarava svojom savršenom ravnotežom između suvremenog dizajna i prirodnih elemenata. Eksterijer i interijer vile povezuju istarski kamen, prostrani travnjaci i mediteransko bilje s modernim linijama i umjetninama renomirane umjetnice.
Prizemlje vile 195m2 sastoji se od natkriveni ulazni prostor od 5 m² koji otvara vrata u prostrani hodnik od 14 m², odakle se može pristupiti svim glavnim prostorijama prizemlja. S lijeve strane nalazi se praktična ostava od 7,4 m², opremljena uređajima poput perilice i sušilice rublja, kao i sustavom za grijanje, što osigurava jednostavnost svakodnevnog života.
S desne strane smještena je prva spavaća soba koja se sastoji od hodnika (3 m²), udobne sobe (10 m²) i vlastite kupaonice (4,8 m²), pružajući privatnost i komfor. Nedaleko od spavaće sobe nalazi se luksuzno opremljen wellness prostor površine 26,5 m², koji uključuje finsku saunu, hidromasažnu kadu, fitnes i dodatni wc od 1,7 m², savršen za trenutke relaksacije nakon dugog dana.
Središnji dio prizemlja čine elegantni dnevni boravak (22,5 m²), moderna kuhinja (22,1 m²) i prostrana blagovaonica (36 m²). Kuhinja je opremljena najmodernijim uređajima, uključujući hladnjak sa zamrzivačem (side by side), ledomat, aparat za kavu, indukcijsku ploču za kuhanje, pećnicu, toster, mikrovalnu pećnicu, perilicu suđa, mikser, kuhalo za vodu i sustav za filtriranu vodu, što je čini savršenom za kulinarske entuzijaste. Blagovaonica nudi panoramski pogled na bazen i prirodu, stvarajući idealnu atmosferu za obiteljske obroke i okupljanja.
Prizemlje također uključuje dječju sobu površine 10,03 m², opremljenu krevetima na kat, te prostor od 11 m² namijenjen za smještaj bazenske opreme i dodatno spremanje. Dnevni boravak, kuhinja i wellness prostor imaju izravan izlaz na natkrivenu terasu od 19,07 m², koja pruža savršen prostor za opuštanje na otvorenom uz pogled na bazen i uređenu okućnicu.
Stepenice vode na prvi kat 95m2, gdje hodnik od 16 m² povezuje četiri spavaće sobe, svaka s vlastitom kupaonicom. Najveća soba na katu prostire se na 17,9 m², dok je najmanja veličine 12,6 m². Sve sobe su opremljene udobnim krevetima, modernim interijerom i vlastitim TV uređajima, pružajući maksimalnu udobnost i privatnost. Dodatni prostor za organizaciju nudi spremište površine 3,01 m².
Svaka kupaonica u dvokrevetnim sobama ima walk-in tuš, umivaonik, WC, sušilo za kosu, podno grijanje i radijator za sušenje ručnika, čime se osigurava osjećaj luksuza i praktičnosti.
Okućnica raspolaže s vanjskim bazenom od 54 m² s hidromasažom, slapom i mogućnošću grijanja, okružen ležaljkama i suncobranima. Vanjska kuhinja, roštilj na plin i prostrana terasa idealni su za kulinarske doživljaje na otvorenom. Dječje igralište i sportski sadržaji poput stolnog tenisa i multifunkcionalnih sprava za odrasle.
Oprema
Vila ima podno grijanje, ventilokonvektore za grijanje i hlađenje, brzi WiFi, vrhunsku kuhinjsku opremu te odvojeni vešeraj. Uz pažljivo odabrane detalje poput vinskoga hladnjaka i zvučnog sustava, svaki kutak vile osmišljen je za maksimalno uživanje.
Vaš novi dom čeka na Vas
Ova vila nije samo nekretnina – to je način života. Pruža luksuz, mir i blizinu svim važnim istarskim destinacijama: 15 km od Pule i pulske zračne luke, 12 km od Brijuna i mora te manje od pola sata vožnje do svih važnih lokacija unutar poluotoka.
Iskoristite priliku i osigurajte sebi dom iz snova u jednom od najtraženijih dijelova Istre. Doživite luksuz, privatnost i prirodnu ljepotu.
Blizina sadržaja:
Restoran, kafić- 750 m
Trgovina, pekara- 2,8 km
More- 13 km
Ljekarna, benzeniska, bankomat- 7 km
Sportski centar- 15 km
autobusna stanica- 2 km
Zračna luka- 15 km
Nacionalni park Brijuni- 12 km
Udaljenost većih gradova:
Pula- Ljubljana: 200 km
Pula- Beč: 580 km
Pula- Budimpešta: 600 km
Pula- Prag: 900 km
Pula- München: 600 km
Pula- Zagreb: 264 km
Provizija agencije za kupca iznosi 3% + PDV i plaća se u slučaju kupovine nekretnine, kod zaključenja prvog pravnog akta.
ID-KOD: 127-048
Ako nekretninu želite osobno posjetiti, kontaktirajte:
Jennifer Hofmann
E-mail: ...
Tel: ...
... />
ID KOD AGENCIJE: 127-048
Jennifer Hofmann
Agent s licencom u posredovanju u prometu nekretnina
Mob: ... , ...
E-mail: ...
... />Features:
- SwimmingPool
- Alarm
- Barbecue
- Terrace
- Garden Kaiser Immobilien presenta con orgoglio una villa di 290 m2, situata nel comune di Svetvinčenat, in Istria. La villa si trova in una posizione ideale - a soli 15 km dalla città di Pola e dal suo aeroporto, a 12 km dal Parco Nazionale di Brioni e a meno di mezz'ora di macchina da tutte le destinazioni importanti della penisola istriana. Questa tenuta di lusso di 4200 m² offre un'atmosfera completamente privata e tranquilla, ideale per fuggire dal caos e dalla frenesia della vita quotidiana. L'area paesaggistica si estende su circa 2.500 m² ed è perfettamente progettata per offrire comfort, eleganza e un'esperienza indimenticabile. Una combinazione di design moderno e bellezza naturale, la Villa incanta con il suo perfetto equilibrio tra design contemporaneo ed elementi naturali. L'esterno e l'interno della villa combinano pietra d'Istria, ampi prati e piante mediterranee con linee moderne e opere d'arte di un famoso artista. Il piano terra della villa è composto da un ingresso coperto di 5 mq che si apre su un ampio corridoio di 14 mq, da cui si accede a tutti gli ambienti principali del piano terra. Sulla sinistra si trova un pratico ripostiglio di 7,4 mq, dotato di elettrodomestici come lavatrice e asciugatrice, oltre ad un impianto di riscaldamento, che garantisce la semplicità della vita quotidiana. Sulla destra si trova la prima camera da letto, composta da un disimpegno (3 mq), una confortevole camera (10 mq) e un bagno privato (4,8 mq), garantendo privacy e comfort. Non lontano dalla camera da letto si trova un'area benessere lussuosamente attrezzata di 26,5 mq, che comprende una sauna finlandese, una vasca idromassaggio, una sala fitness e un ulteriore WC di 1,7 mq, perfetto per i momenti di relax dopo una lunga giornata. La parte centrale del piano terra è composta da un elegante soggiorno (22,5 mq), una moderna cucina (22,1 mq) e una spaziosa sala da pranzo (36 mq). La cucina è dotata di elettrodomestici all'avanguardia, tra cui frigorifero con congelatore (side by side), fabbricatore di ghiaccio, macchina per il caffè, piano cottura a induzione, forno, tostapane, microonde, lavastoviglie, frullatore, bollitore e sistema di acqua filtrata. il che lo rende perfetto per gli appassionati di cucina. La sala da pranzo offre una vista panoramica sulla piscina e sulla natura, creando un'atmosfera ideale per pasti e riunioni di famiglia. Il piano terra comprende anche una camera per bambini di una superficie di 10,03 mq, attrezzata con letti a castello, e una superficie di 11 mq destinata all'alloggiamento delle attrezzature della piscina e ad ulteriori ripostigli. Il soggiorno, la cucina e l'area benessere hanno accesso diretto alla terrazza coperta di 19,07 mq, che offre lo spazio perfetto per il relax all'aperto con vista sulla piscina e sul giardino paesaggistico. Una scala conduce al primo piano, dove un disimpegno di 16 mq collega quattro camere da letto, ciascuna con il proprio bagno. La camera più grande al primo piano è di 17,9 mq, mentre la più piccola è di 12,6 mq. Tutte le camere sono dotate di letti confortevoli, interni moderni e televisori privati, garantendo il massimo comfort e privacy. Ulteriore spazio per l'organizzazione offre un'area di stoccaggio di 3,01 m². Ogni bagno delle camere doppie è dotato di cabina doccia, lavabo, WC, asciugacapelli, riscaldamento a pavimento e radiatore per asciugare gli asciugamani, che garantisce una sensazione di lusso e praticità. La struttura dispone di una piscina esterna di 54 mq con idromassaggio, cascata e possibilità di riscaldamento, circondata da lettini e ombrelloni. La cucina all'aperto, il grill a gas e l'ampia terrazza sono ideali per esperienze culinarie all'aperto. Parco giochi per bambini e impianti sportivi come ping pong e attrezzature multifunzionali per adulti. Attrezzatura La villa dispone di riscaldamento a pavimento, ventilconvettori per riscaldamento e raffreddamento, WiFi veloce, attrezzature da cucina di fascia alta e una lavanderia separata. Con dettagli accuratamente selezionati come un frigorifero per il vino e un sistema audio, ogni angolo della villa è progettato per il massimo divertimento. La tua nuova casa ti sta aspettando. Questa villa non è solo un immobile: è uno stile di vita. Offre lusso, pace e vicinanza a tutte le importanti destinazioni istriane: a 15 km da Pola e dall'aeroporto di Pola, a 12 km da Brijuna e dal mare e a meno di mezz'ora di macchina da tutte le località importanti della penisola. Approfitta dell'occasione e assicurati la casa dei tuoi sogni in una delle zone più ambite dell'Istria. Sperimenta il lusso, la privacy e la bellezza naturale. Vicinanza ai servizi: Ristorante, bar- 750 km Negozio, panetteria- 2,8 km Mare- 13 km Farmacia, distributore di benzina, bancomat- 7 km Centro sportivo- 15 km Stazione degli autobus- 2 km Aeroporto- 15 km Parco Nazionale di Brioni- 12 km Distanza tra le principali città: Pola-Lubiana: 200 km Pola-Vienna: 580 km Pola-Budapest: 600 km Pola-Praga: 900 km Pola-Monaco: 600 km Pola-Zagabria: 264 km La commissione di agenzia per l'acquirente è del 3% + IVA e viene pagata in caso di acquisto immobiliare, alla conclusione del primo atto legale. CODICE ID: 127-048 Se desideri visitare la proprietà di persona, contatta: Jennifer Hofmann E-mail: ... Telefono: ... ... .hr/
ID CODE: 127-048
Jennifer Hofmann
Agent s licencom u posredovanju u prometu nekretnina
Mob: ... , ...
E-mail: ...
... />Features:
- SwimmingPool
- Alarm
- Barbecue
- Terrace
- Garden Kaiser Immobilien proudly presents the 290m2 Villa, located in the municipality of Svetvinčenat, Istria. The villa is ideally located – just 15 km from the city of Pula and its airport, 12 km from the Brijuni National Park and less than half an hour's drive from all major destinations within the Istrian peninsula. This luxurious estate of 4200 m² offers a completely private and peaceful atmosphere, ideal for escaping the hustle and bustle and everyday distractions. The landscaped area extends to approximately 2500 m² and is perfectly designed to provide comfort, elegance and an unforgettable experience. The combination of modern design and natural beauty The Villa enchants with its perfect balance between contemporary design and natural elements. The exterior and interior of the villa connect Istrian stone, spacious lawns and Mediterranean plants with modern lines and artwork by a renowned artist. The ground floor of the villa consists of a covered entrance area of 5 m² that opens into a spacious hallway of 14 m², from where all the main rooms of the ground floor can be accessed. On the left is a practical storage room of 7.4 m², equipped with appliances such as a washing machine and dryer, as well as a heating system, which ensures the simplicity of everyday life. On the right is the first bedroom, which consists of a hallway (3 m²), a cozy room (10 m²) and an en suite bathroom (4.8 m²), providing privacy and comfort. Not far from the bedroom is a luxuriously equipped wellness area of 26.5 m², which includes a Finnish sauna, a hot tub, a fitness room and an additional toilet of 1.7 m², perfect for moments of relaxation after a long day. The central part of the ground floor consists of an elegant living room (22.5 m²), a modern kitchen (22.1 m²) and a spacious dining room (36 m²). The kitchen is equipped with state-of-the-art appliances, including a side-by-side refrigerator, ice maker, coffee maker, induction hob, oven, toaster, microwave, dishwasher, blender, kettle and filtered water system, making it perfect for culinary enthusiasts. The dining area offers panoramic views of the pool and nature, creating an ideal atmosphere for family meals and gatherings. The ground floor also includes a 10.03 m² children's room, equipped with bunk beds, and an 11 m² area intended for storing pool equipment and additional storage. The living room, kitchen and wellness area have direct access to a 19.07 m² covered terrace, which provides the perfect space for outdoor relaxation overlooking the pool and landscaped garden. Stairs lead to the first floor, where a 16 m² hallway connects four bedrooms, each with its own bathroom. The largest room on the first floor is 17.9 m², while the smallest is 12.6 m². All rooms are equipped with comfortable beds, modern interiors and their own TVs, providing maximum comfort and privacy. Additional space for organization is provided by a 3.01 m² storage area. Each bathroom in the double rooms has a walk-in shower, sink, toilet, hairdryer, underfloor heating and a towel radiator, ensuring a feeling of luxury and practicality. The grounds feature a 54 m² outdoor swimming pool with hydromassage, waterfall and heating option, surrounded by sun loungers and parasols. An outdoor kitchen, gas barbecue and a spacious terrace are ideal for outdoor culinary experiences. Children's playground and sports facilities such as table tennis and multifunctional equipment for adults. Equipment The villa has underfloor heating, fan coils for heating and cooling, fast WiFi, top-quality kitchen equipment and a separate laundry room. With carefully selected details such as a wine refrigerator and sound system, every corner of the villa is designed for maximum enjoyment. Your new home awaits you This villa is not just a property - it is a way of life. It offers luxury, peace and proximity to all important Istrian destinations: 15 km from Pula and Pula airport, 12 km from Brijuni and the sea and less than half an hour's drive to all important locations within the peninsula. Take advantage of the opportunity and secure your dream home in one of the most sought-after parts of Istria. Experience luxury, privacy and natural beauty. Proximity to amenities: Restaurant, cafe - 750 km Shop, bakery - 2.8 km Sea - 13 km Pharmacy, petrol station, ATM - 7 km Sports center - 15 km Bus station - 2 km Airport - 15 km Brijuni National Park - 12 km Distance to major cities: Pula- Ljubljana: 200 km Pula- Vienna: 580 km Pula- Budapest: 600 km Pula- Prague: 900 km Pula- Munich: 600 km Pula- Zagreb: 264 km The agency commission for the buyer is 3% + VAT and is paid in the case of purchasing a property, upon conclusion of the first legal act. ID-CODE: 127-048 If you would like to visit the property in person, please contact: Jennifer Hofmann E-mail: ... Tel: ... ... />
ID CODE: 127-048
Jennifer Hofmann
Agent s licencom u posredovanju u prometu nekretnina
Mob: ... , ...
E-mail: ...
... />Features:
- SwimmingPool
- Alarm
- Barbecue
- Terrace
- Garden