PICTURES ARE LOADING...
House & single-family home for sale in Loubès-Bernac
USD 200,097
House & Single-family home (For sale)
Reference:
EDEN-T105207842
/ 105207842
Reference:
EDEN-T105207842
Country:
FR
City:
Loubes-Bernac
Postal code:
47120
Category:
Residential
Listing type:
For sale
Property type:
House & Single-family home
Property size:
1,076 sqft
Lot size:
34,724 sqft
Rooms:
4
Bedrooms:
3
Bathrooms:
2
WC:
2
Parkings:
1
Terrace:
Yes
Washing machine:
Yes
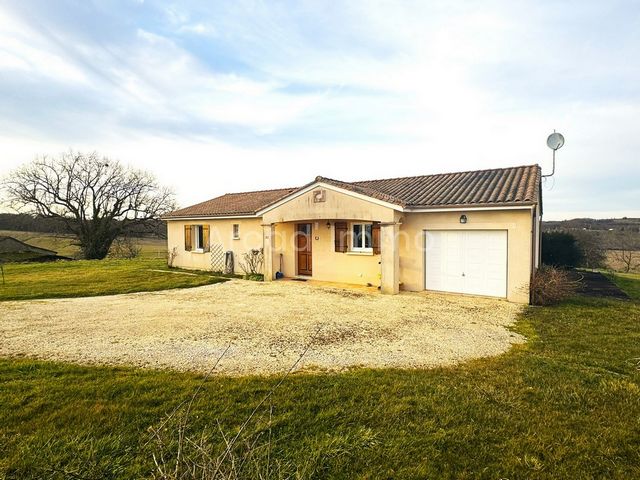
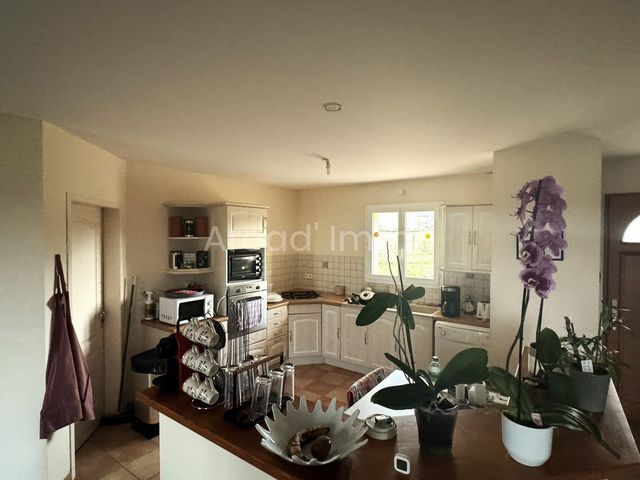
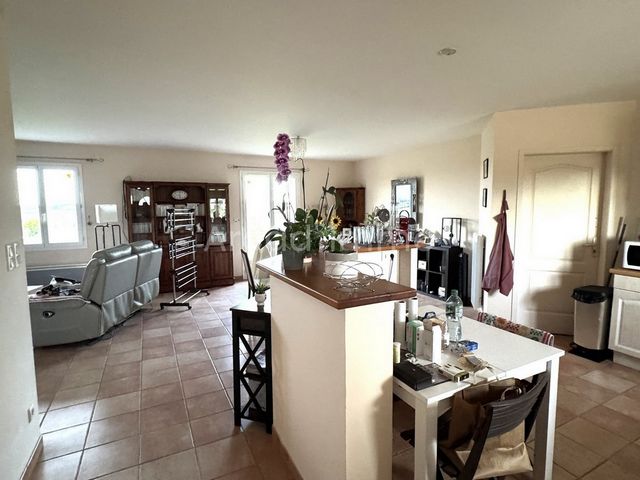
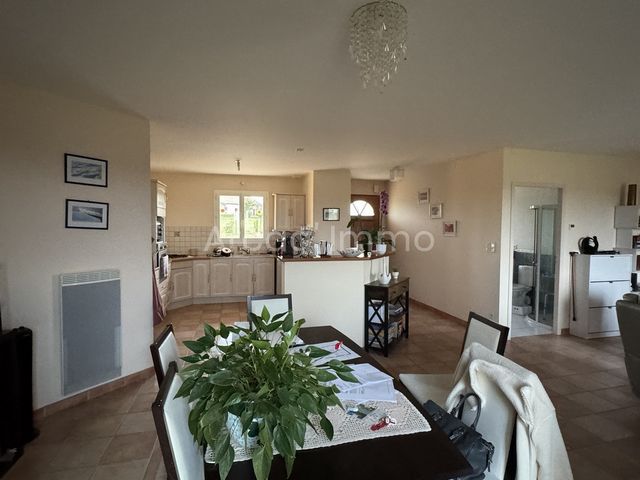
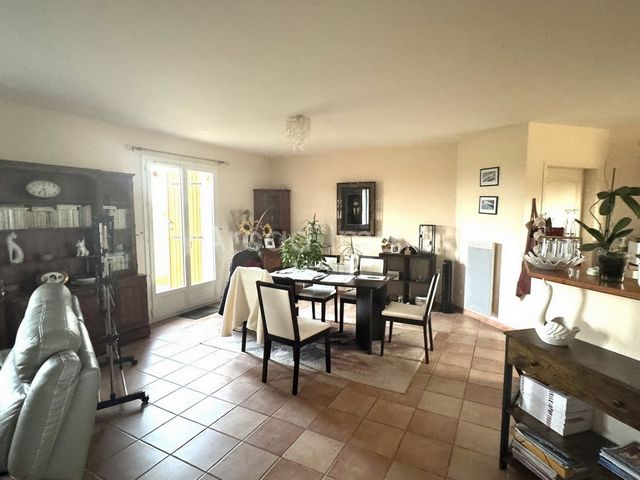
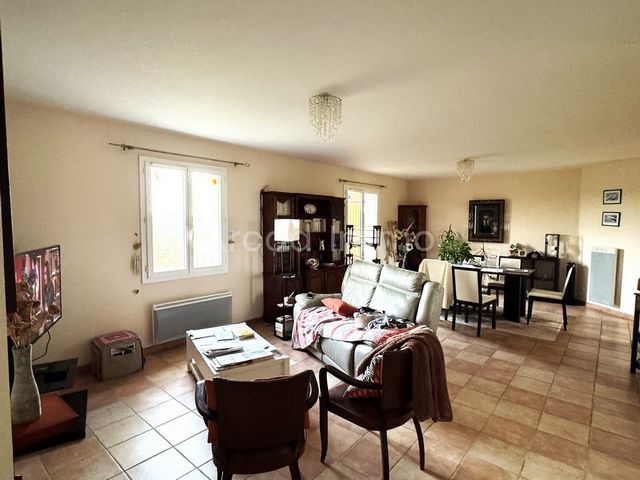
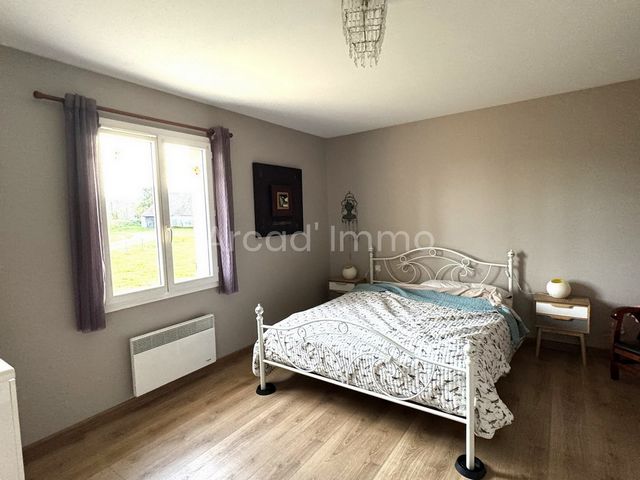
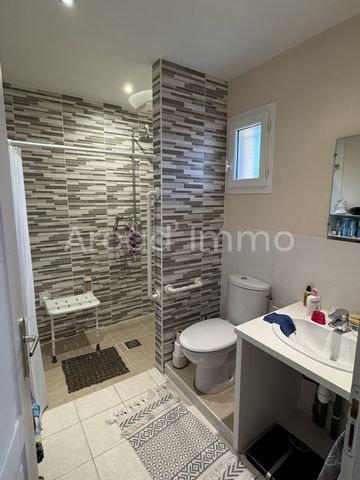
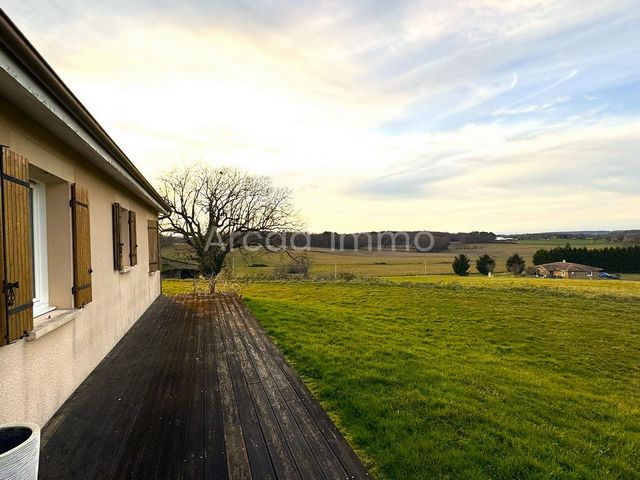
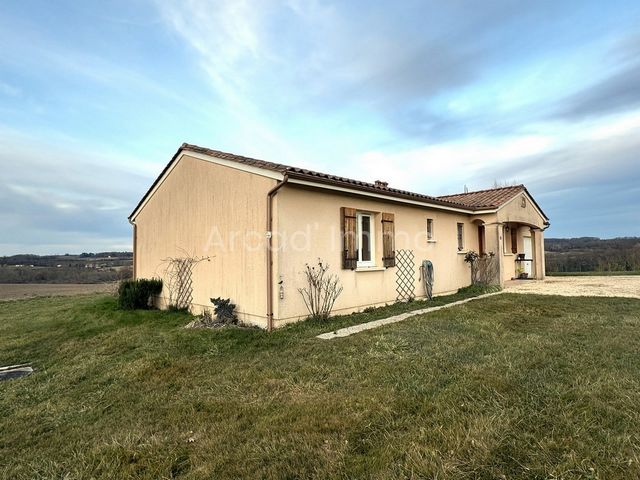
The house is composed of:
An entrance hall with its storage cupboard.
A spacious living/dining room with its semi-fitted kitchen (46 m2) tiled floor, painted walls, French doors to the terrace and unobstructed views into the valley.
A hallway with access to the bedrooms.
A bedroom with storage cupboard (11 m2), tiled floor.
The bathroom with bath, shower and toilet (6.65 m2), tiled and tiled floor, window.
The second bedroom (12.03 m2).
The third bedroom, master bedroom (24.7 m2) with its dressing room all along the wall but also its shower room with walk-in shower and toilets.
Attached to the house is the garage (18.5 m2) concrete floor, overhead garage door, brick walls.
At the back of the garage is the laundry/pantry (6 m2), tiled floor, plasterboard walls, window, connection for washing machine and fridge.
Opposite the house is the downstairs terrace (20 m2) with a very nice open view into the valley and the woods in the distance.
At the entrance there is a small tiled porch (4 m2), perfect for a small table and chair to watch the sunrise over the valley.
The unfenced garden is nice and flat, about 3,200 m2. The access path is in castine with parking area in front of the garage and the house.
Possibility of installing a swimming pool.
Features:
- Terrace
- Garden
- Washing Machine View more View less Belle et agréable maison moderne, de plain-pied avec une superbe vue dégagée dans la vallée.
La maison est composée de :
Une entrée avec son placard de rangements.
Un spacieux séjour/salle à manger avec sa cuisine semi-aménagée (46 m2) carrelage au sol, murs peints, porte-fenêtre donnant sur la terrasse et la vue dégagée dans la vallée.
Un couloir avec accès aux chambres.
Une chambre avec placard de rangement (11 m2), carrelage au sol.
La salle de bains avec baignoire, douche et WC (6.65 m2), carrelage et faïence, fenêtre.
La deuxième chambre (12.03 m2).
La troisième chambre, chambre parentale (24.7 m2) avec son dressing tout le long du mur mais aussi sa salle de douche avec douche à l’Italienne et les WC.
Attenant à la maison se trouve le garage (18.5 m2) sol béton, porte de garage basculante, murs en briques.
Au fond du garage se trouve la buanderie/cellier (6 m2), carrelage au sol, murs en placo, fenêtre, branchement pour lave-linge et frigidaire.
Face à la maison se trouve la terrasse en bas (20 m2) avec une très jolie vue dégagée dans la vallée et sur les bois au loin.
A l’entrée se trouve un petit porche (4 m2) carrelée, parfait pour une petite table et une chaise afin d’observer le lever du soleil dans la vallée.
Le jardin non clos est agréable et plat, environ 3 200 m2. Le chemin d’accès est en castine avec aire de parking devant le garage et la maison.
Possibilité d’y installer une piscine.
Features:
- Terrace
- Garden
- Washing Machine Mooi en aangenaam modern huis, gelijkvloers met een prachtig open uitzicht op de vallei.
Het huis bestaat uit:
Een inkomhal met zijn bergkast.
Een ruime woon-/eetkamer met zijn semi-ingerichte keuken (46 m2) tegelvloer, geschilderde muren, openslaande deuren naar het terras en vrij uitzicht de vallei in.
Een hal met toegang tot de slaapkamers.
Een slaapkamer met bergkast (11 m2), tegelvloer.
De badkamer met ligbad, douche en toilet (6,65 m2), betegelde en betegelde vloer, raam.
De tweede slaapkamer (12,03 m2).
De derde slaapkamer, hoofdslaapkamer (24,7 m2) met zijn kleedkamer langs de muur maar ook zijn doucheruimte met inloopdouche en toiletten.
Aan het huis vast zit de garage (18,5 m2) betonvloer, overhead garagedeur, bakstenen muren.
Aan de achterzijde van de garage bevindt zich de wasruimte/bijkeuken (6 m2), tegelvloer, gipsplaten wanden, raam, aansluiting voor wasmachine en koelkast.
Tegenover het huis bevindt zich het terras beneden (20 m2) met een zeer mooi vrij uitzicht op de vallei en de bossen in de verte.
Bij de ingang is er een kleine betegelde veranda (4 m2), perfect voor een kleine tafel en stoel om de zonsopgang boven de vallei te bekijken.
De niet-omheinde tuin is mooi en vlak, ongeveer 3.200 m2. Het toegangspad is in castine met parkeerplaats voor de garage en het huis.
Mogelijkheid om een zwembad te installeren.
Features:
- Terrace
- Garden
- Washing Machine Beautiful and pleasant modern house, on one level with a superb open view in the valley.
The house is composed of:
An entrance hall with its storage cupboard.
A spacious living/dining room with its semi-fitted kitchen (46 m2) tiled floor, painted walls, French doors to the terrace and unobstructed views into the valley.
A hallway with access to the bedrooms.
A bedroom with storage cupboard (11 m2), tiled floor.
The bathroom with bath, shower and toilet (6.65 m2), tiled and tiled floor, window.
The second bedroom (12.03 m2).
The third bedroom, master bedroom (24.7 m2) with its dressing room all along the wall but also its shower room with walk-in shower and toilets.
Attached to the house is the garage (18.5 m2) concrete floor, overhead garage door, brick walls.
At the back of the garage is the laundry/pantry (6 m2), tiled floor, plasterboard walls, window, connection for washing machine and fridge.
Opposite the house is the downstairs terrace (20 m2) with a very nice open view into the valley and the woods in the distance.
At the entrance there is a small tiled porch (4 m2), perfect for a small table and chair to watch the sunrise over the valley.
The unfenced garden is nice and flat, about 3,200 m2. The access path is in castine with parking area in front of the garage and the house.
Possibility of installing a swimming pool.
Features:
- Terrace
- Garden
- Washing Machine