USD 300,903
PICTURES ARE LOADING...
House & single-family home for sale in Loubès-Bernac
USD 274,512
House & Single-family home (For sale)
Reference:
EDEN-T105235402
/ 105235402
Reference:
EDEN-T105235402
Country:
FR
City:
Loubes-Bernac
Postal code:
47120
Category:
Residential
Listing type:
For sale
Property type:
House & Single-family home
Property size:
1,399 sqft
Lot size:
21,948 sqft
Rooms:
5
Bedrooms:
3
Bathrooms:
2
WC:
2
Parkings:
1
Terrace:
Yes
Washing machine:
Yes
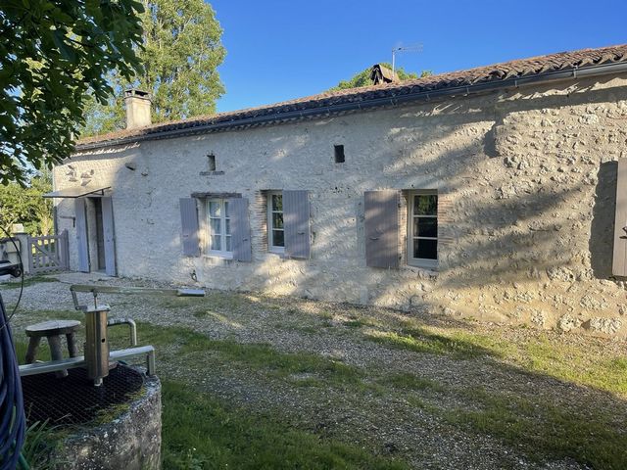
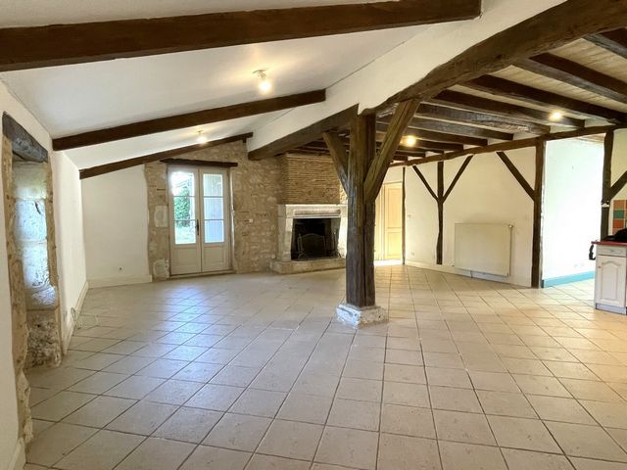
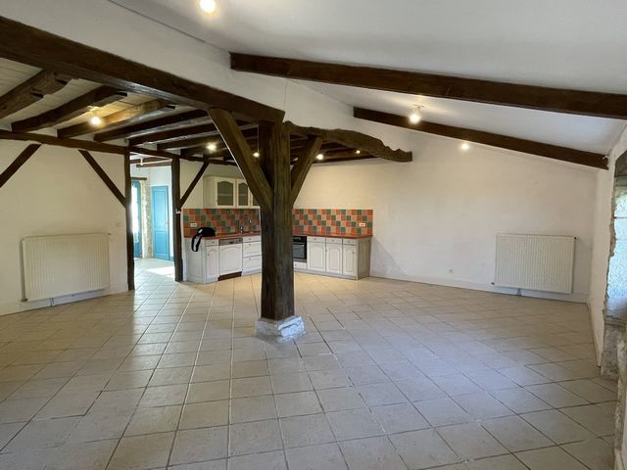
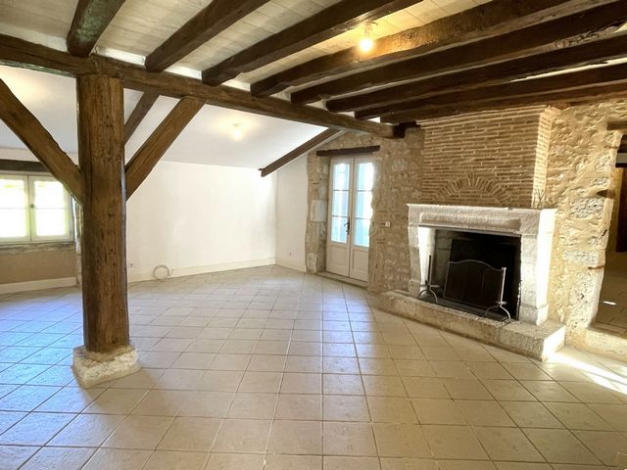
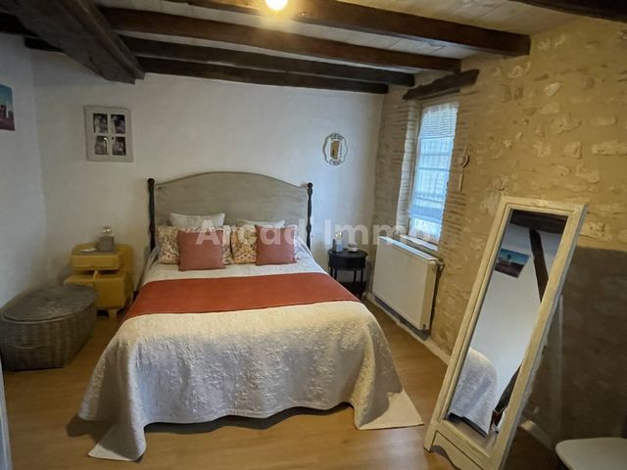
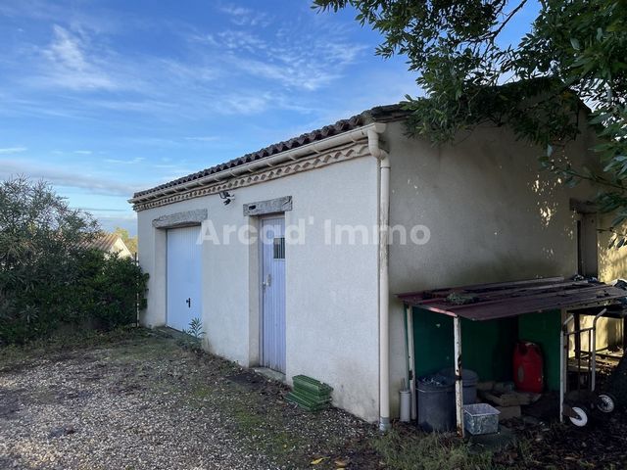
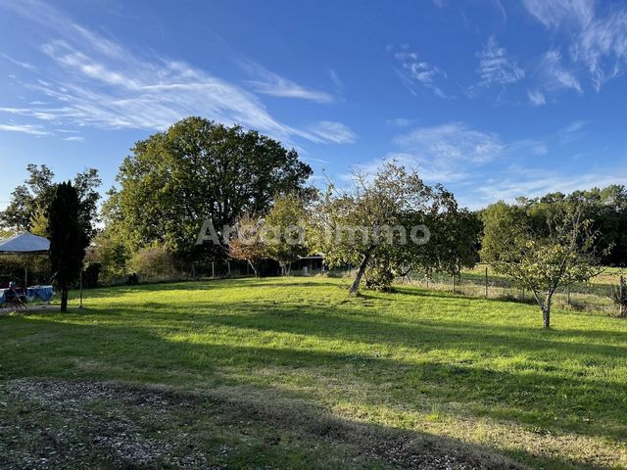
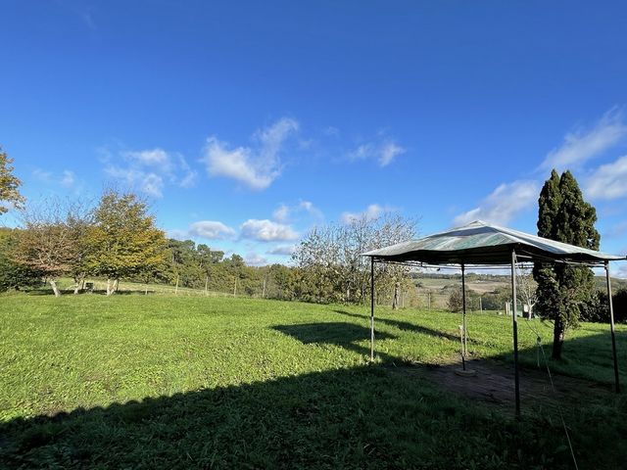
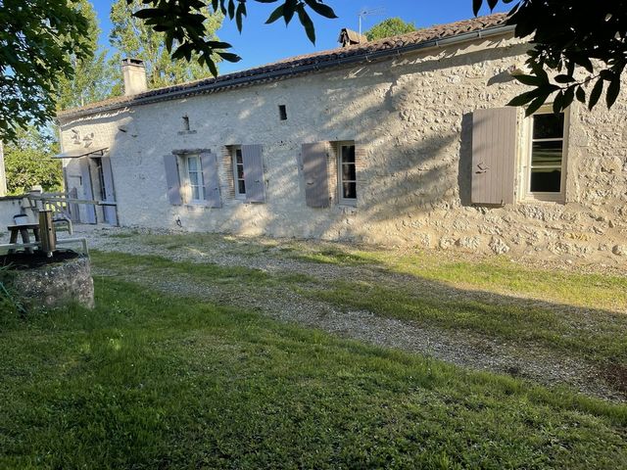
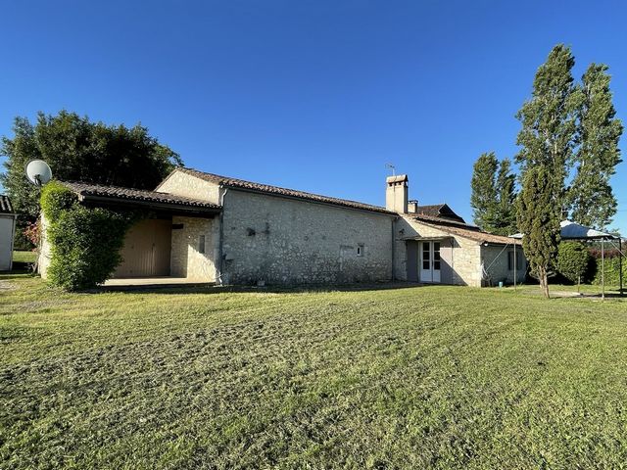
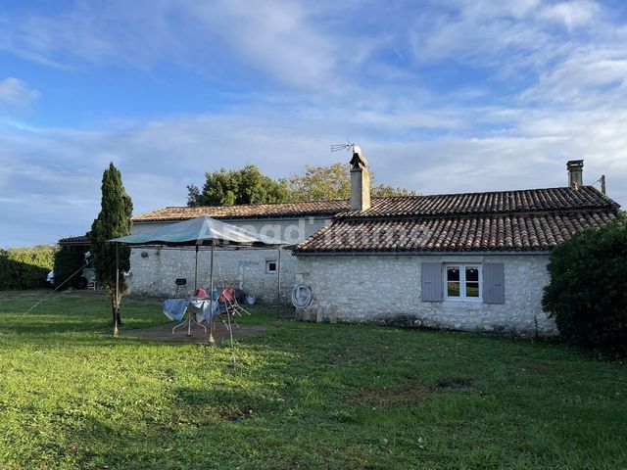
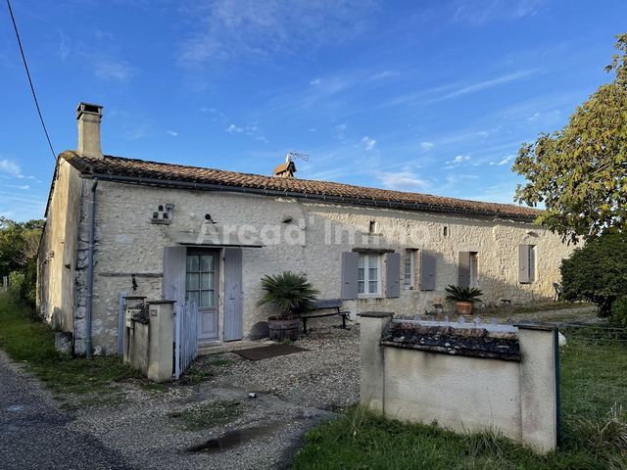
An entrance hall with WC and laundry/boiler room area (Air/water heat pump 2024) DPE: C (12 m2), tiled floor, stone walls.
The living/dining/kitchen room (51 m2), a very beautiful room with a fireplace in dressed stone from the region, tiled floor, two large radiators on the wall, high ceilings, exposed beams and stonework, patio door to the garden at the back of the property/access to the garden (also for people with reduced mobility) and to the covered terrace.
The spacious kitchen is well appointed and equipped, hob, extractor, oven, dishwasher and above all a large worktop, it is easy to install a central island if you wish. The kitchen is open to the living room and the dining room.
The hallway (9.3 m2) with its stone walls and some beams on the ceiling, window overlooking the garden, storage cupboard.
A first bedroom (13.6 m2) exposed stone walls, beams, tiled floor, radiator, window with view into the garden to the south.
A second bedroom (15 m2) with a view of the garden to the south, stone walls, tiled floor.
A third bedroom (13 m2) with laminated parquet flooring, exposed stone wall and window with a view of the garden, its bathroom (4.65 m2), tiled and tiled floor, bath, shower and sink.
The shower room with the toilet (4.6 m2) shower and cabinet with basin and toilet, window.
Attached to the house is a beautiful terrace (approx. 13 M2) with a storage space at the back.
Totally independent, a spacious garage with next to it a DIY / storage workshop (41 m2) in breeze blocks, concrete floor, traditional framework.
The garden (2000 m2) is very pleasant, a first part is in front of the house, to the south with a well and a large walnut tree, the space is large enough to be able to install a swimming pool. The second part is located in front of the living room with a pleasant terrace.
A well with pump.
Features:
- Garden
- Terrace
- Washing Machine View more View less La propriété, une ‘longère’ en pierre calcaire avec beaucoup de charme et de caractère est composée de :
Un hall d’entrée avec WC et coin buanderie/chaufferie (Pompe à chaleur air/eau 2024) DPE : C (12 m2), carrelage au sol, murs en pierre.
Le séjour/salle à manger/cuisine (51 m2), une très belle pièce avec une cheminée en pierre de taille de la région, carrelage au sol, deux grands radiateurs au mur, belle hauteur sous plafond, poutres et pierres apparentes, porte-fenêtre donnant sur le jardin à l’arrière de la propriété/accès au jardin (également pour les personnes à mobilité réduite) et vers la terrasse couverte.
La cuisine spacieuse est bien aménagée et équipée, plaque de cuisson, hotte, four, lave-vaisselle et surtout un grand plan de travail, il est facile d’installer un ilot central si vous le souhaitez. La cuisine est ouverte sur le séjour et la salle à manger.
Le dégagement (9.3 m2) avec ses murs en pierres et quelques poutres au plafond, fenêtre donnant sur le jardin, placard de rangement.
Une première chambre (13.6 m2) murs en pierres apparentes, poutres, sol en carrelage, radiateur, fenêtre avec vue dans le jardin au sud.
Une seconde chambre (15 m2) vue dans le jardin au sud, murs en pierres, carrelage au sol.
Une troisième chambre (13 m2) parquet flottant, mur de la façade en pierres apparentes et fenêtre avec vue dans le jardin, sa salle de bains (4.65 m2), carrelage et faïence, baignoire, douche et lavabo.
La salle de douche avec les toilettes (4.6 m2) douche et meuble avec vasque et toilettes, fenêtre.
Attenante à la maison se trouve une belle terrasse (env. 13 M2) avec au fond un espace de stockage.
Totalement indépendant, un spacieux garage avec à côté un atelier de bricolage/stockage (41 m2) en parpaings, sol béton, charpente traditionnelle.
Le jardin (2000 m2) est très agréable, une première partie se trouve face à la maison, au sud avec un puits et un grand noyer, l’espace est suffisamment grand afin de pouvoir installer une piscine. La deuxième partie se trouve face au séjour avec une agréable terrasse.
Un puits avec pompe.
Features:
- Garden
- Terrace
- Washing Machine The property, a limestone 'farmhouse' with lots of charm and character is composed of:
An entrance hall with WC and laundry/boiler room area (Air/water heat pump 2024) DPE: C (12 m2), tiled floor, stone walls.
The living/dining/kitchen room (51 m2), a very beautiful room with a fireplace in dressed stone from the region, tiled floor, two large radiators on the wall, high ceilings, exposed beams and stonework, patio door to the garden at the back of the property/access to the garden (also for people with reduced mobility) and to the covered terrace.
The spacious kitchen is well appointed and equipped, hob, extractor, oven, dishwasher and above all a large worktop, it is easy to install a central island if you wish. The kitchen is open to the living room and the dining room.
The hallway (9.3 m2) with its stone walls and some beams on the ceiling, window overlooking the garden, storage cupboard.
A first bedroom (13.6 m2) exposed stone walls, beams, tiled floor, radiator, window with view into the garden to the south.
A second bedroom (15 m2) with a view of the garden to the south, stone walls, tiled floor.
A third bedroom (13 m2) with laminated parquet flooring, exposed stone wall and window with a view of the garden, its bathroom (4.65 m2), tiled and tiled floor, bath, shower and sink.
The shower room with the toilet (4.6 m2) shower and cabinet with basin and toilet, window.
Attached to the house is a beautiful terrace (approx. 13 M2) with a storage space at the back.
Totally independent, a spacious garage with next to it a DIY / storage workshop (41 m2) in breeze blocks, concrete floor, traditional framework.
The garden (2000 m2) is very pleasant, a first part is in front of the house, to the south with a well and a large walnut tree, the space is large enough to be able to install a swimming pool. The second part is located in front of the living room with a pleasant terrace.
A well with pump.
Features:
- Garden
- Terrace
- Washing Machine Das Anwesen, ein Kalkstein-"Bauernhaus" mit viel Charme und Charakter, besteht aus:
Eine Eingangshalle mit WC und Wasch-/Heizungsraum (Luft/Wasser-Wärmepumpe 2024) DPE: C (12 m2), Fliesenboden, Steinwände.
Das Wohn-/Ess-/Küchenzimmer (51 m2), ein sehr schöner Raum mit Kamin aus bearbeitetem Stein aus der Region, Fliesenboden, zwei große Heizkörper an der Wand, hohe Decken, Sichtbalken und Mauerwerk, Terrassentür zum Garten auf der Rückseite des Grundstücks/Zugang zum Garten (auch für Personen mit eingeschränkter Mobilität) und zur überdachten Terrasse.
Die geräumige Küche ist gut ausgestattet und ausgestattet, Herd, Dunstabzugshaube, Backofen, Geschirrspüler und vor allem eine große Arbeitsplatte, es ist einfach, eine zentrale Insel zu installieren, wenn Sie möchten. Die Küche ist zum Wohnzimmer und zum Esszimmer hin offen.
Der Flur (9,3 m2) mit seinen Steinwänden und einigen Balken an der Decke, Fenster mit Blick auf den Garten, Abstellschrank.
Ein erstes Schlafzimmer (13,6 m2) mit freiliegenden Steinwänden, Balken, Fliesenboden, Heizkörper, Fenster mit Blick in den Garten nach Süden.
Ein zweites Schlafzimmer (15 m2) mit Blick auf den Garten im Süden, Steinmauern, Fliesenboden.
Ein drittes Schlafzimmer (13 m2) mit Laminatparkett, Sichtsteinmauer und Fenster mit Blick auf den Garten, sein Badezimmer (4,65 m2), Fliesen- und Fliesenboden, Badewanne, Dusche und Waschbecken.
Das Duschbad mit WC (4,6 m2), Dusche und Schrank mit Waschbecken und WC, Fenster.
An das Haus angeschlossen ist eine schöne Terrasse (ca. 13 m2) mit einem Stauraum auf der Rückseite.
Völlig unabhängig, eine geräumige Garage mit daneben einer Heimwerker- / Lagerwerkstatt (41 m2) in Windblöcken, Betonboden, traditioneller Rahmen.
Der Garten (2000 m2) ist sehr angenehm, ein erster Teil befindet sich vor dem Haus, im Süden mit einem Brunnen und einem großen Walnussbaum, der Raum ist groß genug, um einen Swimmingpool installieren zu können. Der zweite Teil befindet sich vor dem Wohnzimmer mit einer angenehmen Terrasse.
Ein Brunnen mit Pumpe.
Features:
- Garden
- Terrace
- Washing Machine