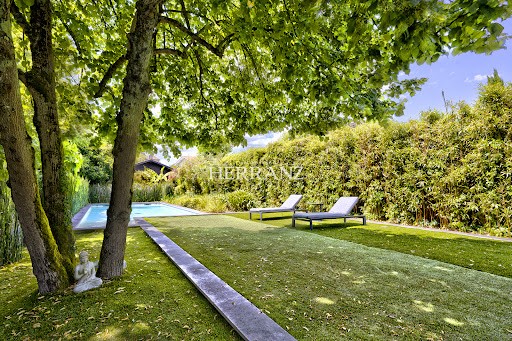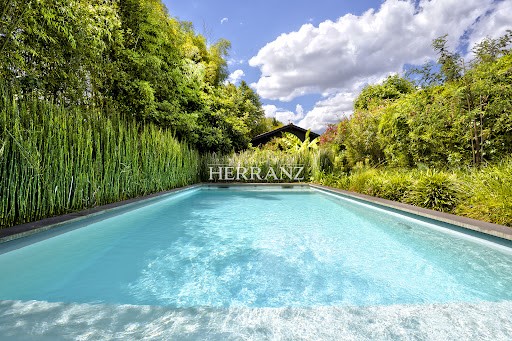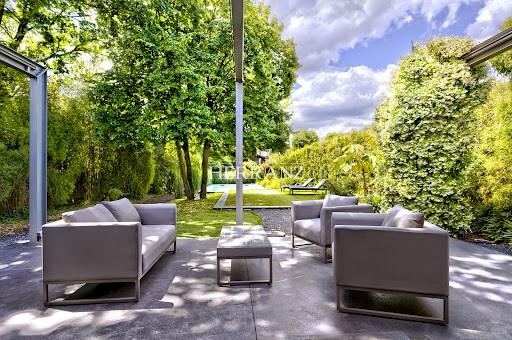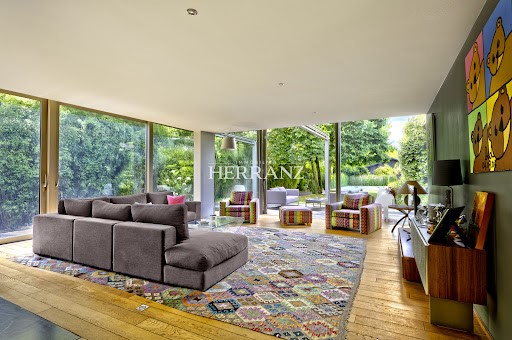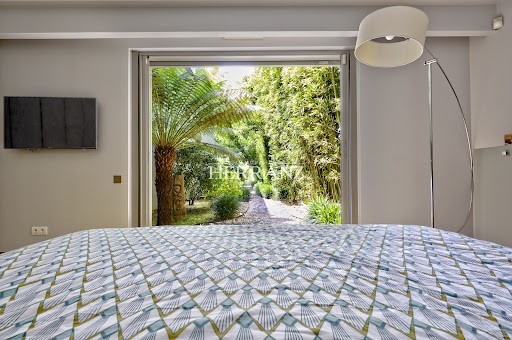USD 2,294,304
PICTURES ARE LOADING...
House & Single-family home (For sale)
Reference:
EDEN-T105550464
/ 105550464
Herranz Prestige Immobilier has the honor to present to you exclusively this sumptuous contemporary villa of approximately 300 m2 and its outbuilding converted into a T2 of 50 m2 located in Bordeaux Caudéran in the Orangers district, built by an architect on a plot of 1,256 m2, revealing a sober and elegant character. The raw and natural materials blend together nicely, offering a relaxing universe that contrasts with the lush garden with particularly harmonious species. A spacious entrance leads you to a vast open space living room, dressed in a superb parquet floor, divided into several spaces: an elegant kitchen, a dining room separated by a splendid fireplace like a work of art and a living room largely open by many large and wide bay windows on the garden and on the terrace, letting the outside enter the house and thus creating a serene atmosphere. A large master suite completes this level. An aerial staircase leads us to the upper floor, which consists of 4 bedrooms, 2 shower rooms and a bathroom. An intermediate terrace, ideal for relaxation, not overlooked, overlooks a heated swimming pool surrounded by pelmets that cleverly conceal an outbuilding of approximately 50 m2 consisting of a living room with its open kitchen, a bedroom, a dressing room and a shower room. To complete the whole, a reception garden will allow you to park several vehicles. Facing west, this complex that combines design, comfort and charm has been designed for daily family life.
View more
View less
Herranz Prestige Immobilier à l'honneur de vous présenter en exclusivité cette somptueuse villa contemporaine d'environ 300 m2 et sa dépendance aménagée en T2 de 50 m2 situées à Bordeaux Caudéran dans le quartier des Orangers, construites par un architecte sur une parcelle de 1 256 m2, dévoilant un caractère sobre et élégant. Les matériaux bruts et naturels s'accordent joliment, proposant un univers reposant qui contraste avec le luxuriant jardin aux essences particulièrement harmonieuses. Une spacieuse entrée vous mène à une vaste pièce de vie en open space, habillée d'un superbe parquet, se divisant en plusieurs espaces: une élégante cuisine, une salle à manger séparée par une splendide cheminée telle une oeuvre d'art et un salon largement ouvert par de nombreuses grandes et larges baies vitrées sur le jardin et sur la terrasse, laissant entrer l'extérieur dans la maison et créant ainsi une atmosphère sereine. Une grande suite parentale complète ce niveau. Un escalier aérien nous mène à l'étage qui se compose quant à lui de 4 chambres, de 2 salles d'eau ainsi qu'une salle de bain. Une terrasse intermédiaire, propice à la détente, sans aucun vis à vis, donne sur une piscine chauffée entourée de pêles qui dissimulent intelligemment une dépendance d'environ 50 m2 constituée d'une pièce de vie avec sa cuisine ouverte, d'une chambre, d'un dressing et d'une salle d'eau. Pour parfaire le tout, un jardin d'accueil vous permettra d'y stationner plusieurs véhicules. Orientée Ouest, cet ensemble qui allie design, confort et charme a été pensé pour une vie quotidienne familiale.
Herranz Prestige Immobilier has the honor to present to you exclusively this sumptuous contemporary villa of approximately 300 m2 and its outbuilding converted into a T2 of 50 m2 located in Bordeaux Caudéran in the Orangers district, built by an architect on a plot of 1,256 m2, revealing a sober and elegant character. The raw and natural materials blend together nicely, offering a relaxing universe that contrasts with the lush garden with particularly harmonious species. A spacious entrance leads you to a vast open space living room, dressed in a superb parquet floor, divided into several spaces: an elegant kitchen, a dining room separated by a splendid fireplace like a work of art and a living room largely open by many large and wide bay windows on the garden and on the terrace, letting the outside enter the house and thus creating a serene atmosphere. A large master suite completes this level. An aerial staircase leads us to the upper floor, which consists of 4 bedrooms, 2 shower rooms and a bathroom. An intermediate terrace, ideal for relaxation, not overlooked, overlooks a heated swimming pool surrounded by pelmets that cleverly conceal an outbuilding of approximately 50 m2 consisting of a living room with its open kitchen, a bedroom, a dressing room and a shower room. To complete the whole, a reception garden will allow you to park several vehicles. Facing west, this complex that combines design, comfort and charm has been designed for daily family life.
Reference:
EDEN-T105550464
Country:
FR
City:
Bordeaux
Postal code:
33200
Category:
Residential
Listing type:
For sale
Property type:
House & Single-family home
Property size:
3,767 sqft
Lot size:
13,519 sqft
Rooms:
8
Bedrooms:
6
Bathrooms:
2

