PICTURES ARE LOADING...
House & Single-family home (For sale)
Reference:
EDEN-T77832669
/ 77832669
Reference:
EDEN-T77832669
Country:
PL
City:
Kosakowo
Postal code:
81-198
Category:
Residential
Listing type:
For sale
Property type:
House & Single-family home
Property size:
2,648 sqft
Lot size:
8,138 sqft
Rooms:
6
Bedrooms:
4
Bathrooms:
4
Garages:
1
Balcony:
Yes
Terrace:
Yes
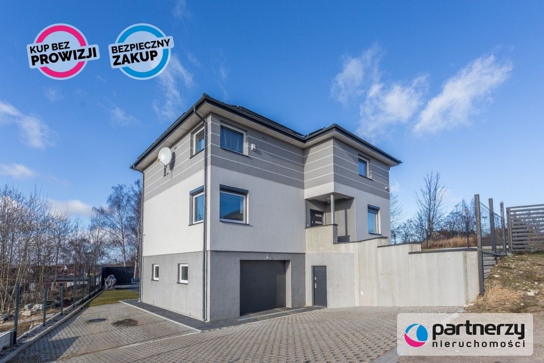
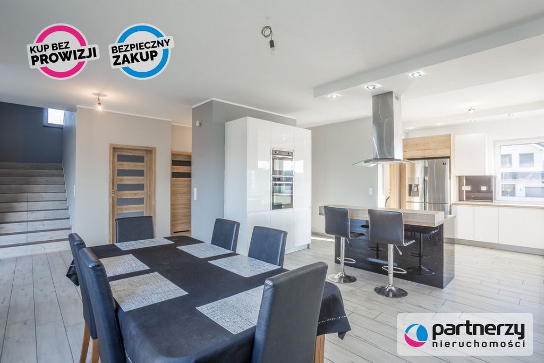
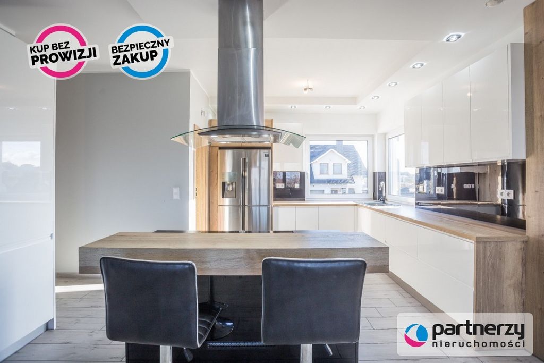
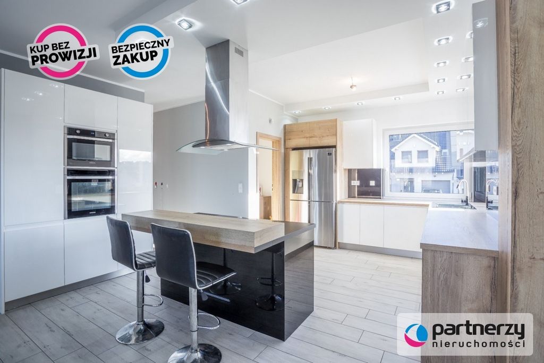
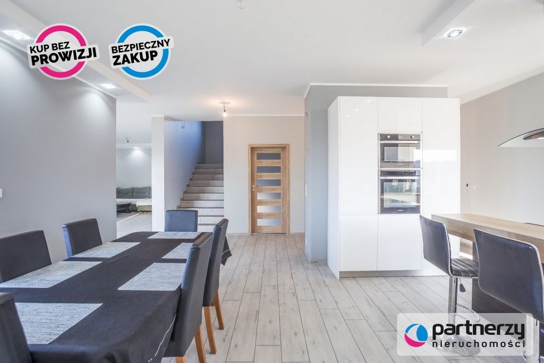
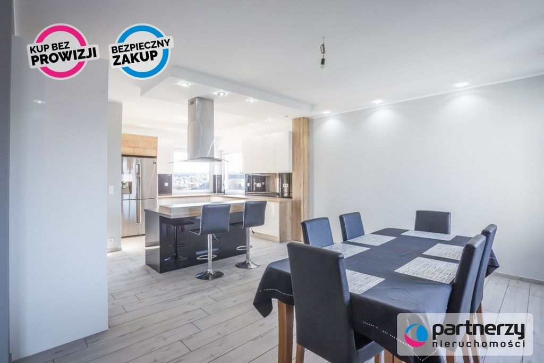
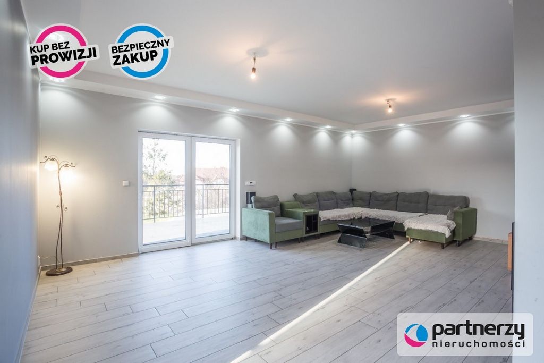
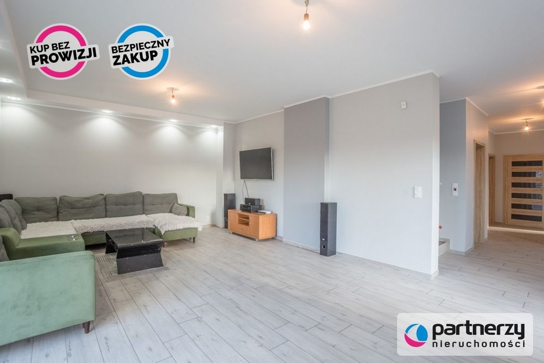
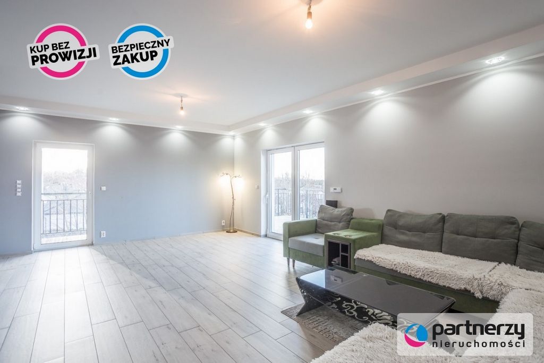
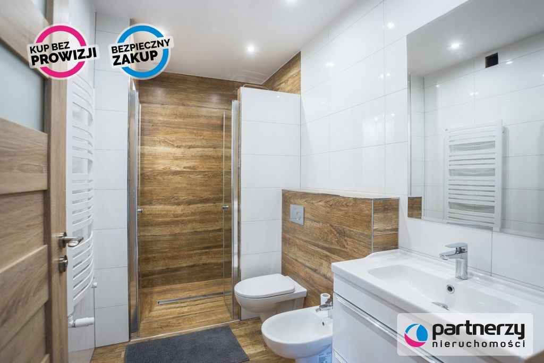
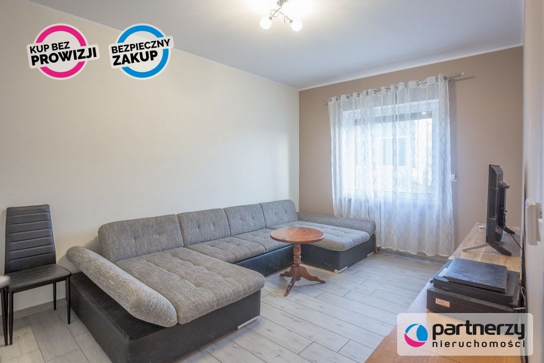
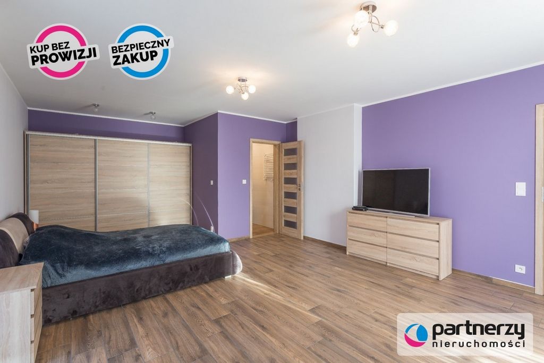
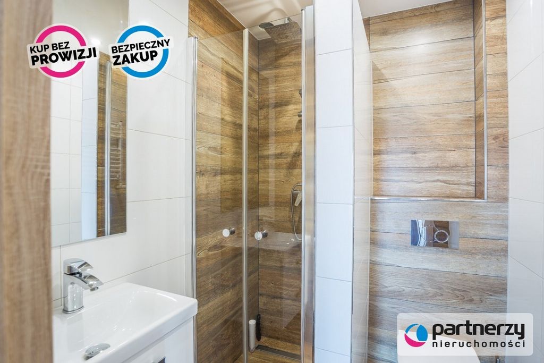
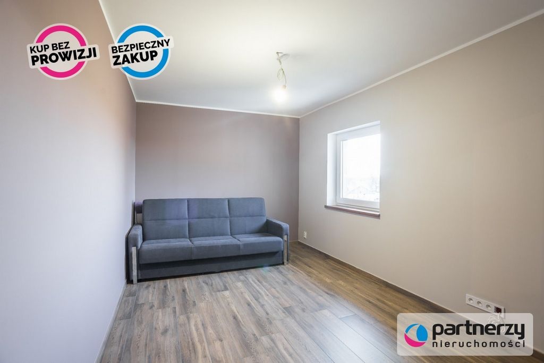
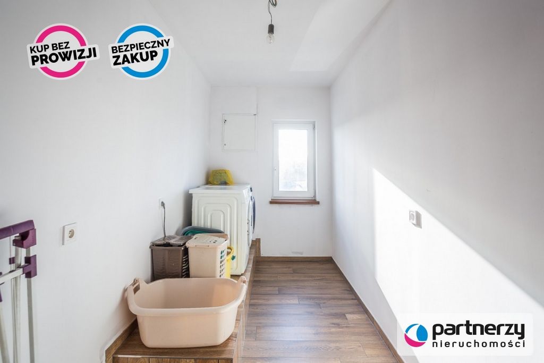
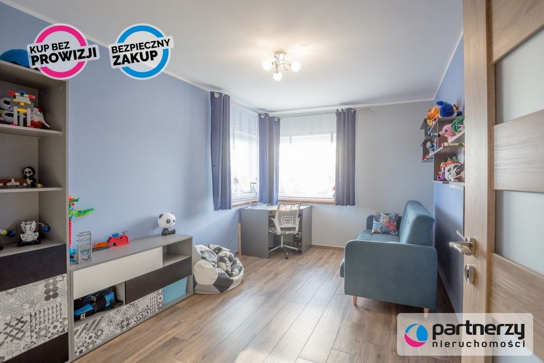
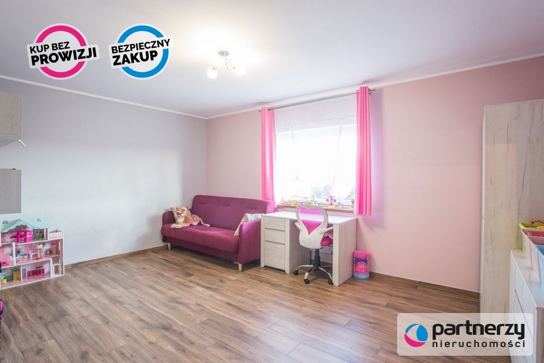
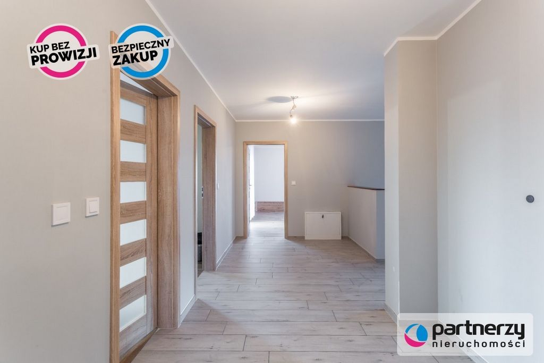
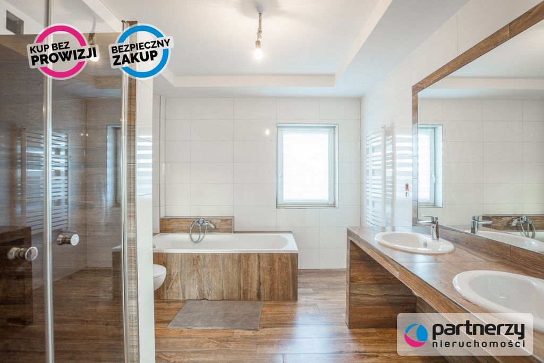
Mosty is a large Kashubian village in the administrative district of Gmina Kosakowo, within Puck County, Pomeranian Voivodeship, in northern Poland, near the sea, in the buffer zone of the Seaside Landscape Park. The surroundings of the house are quiet, green areas, accompanied by single-family houses. In addition, the pier in Mechelinkach and the beach are located within a kilometer from the property. Shopping and service outlets are also nearby. The location is ideal for people who value peace and relaxation in harmony with nature, as well as for investment - the house is perfect for conversion into a guest house. The center of Gdynia is only 12 km away - we can also get to it by public transport.
HOUSE:
Unique, adjustable and very spacious. The usable area is 246m² and consists of:
GROUND FLOOR:
- spacious living room full of natural light with two exits to the corner terrace
-bathroom
- a room that can be adapted according to your needs
-corridor
- an effectively developed kitchen with a dining room and a pantry
- vestibule
FLOOR:
- panoramic bedroom with its own wardrobe, bathroom and two balconies
- 3 spacious rooms
-bathroom
-laundry
The undeniable advantage of this property is the fact that it can be arranged according to your own concepts - separate a public and private zone, if someone appreciates greater comfort and intimacy.
In the case of an investment, it is possible to make a separate entrance to the first floor and design four independent apartments with their own bathrooms, e.g. for renting to tourists.
Above the first floor there is also a high attic with two skylights and a hatch allowing access to the roof
In addition, the building has a basement, which includes, among others, a garage and a toilet.
ADDITIONAL INFORMATION:
The house has been equipped with modern technologies:
- heating the house is powered by a heat pump, which is powered by a photovoltaic installation with a capacity of 9.7 kW
- solar installation for water heating
- external anti-burglary blinds
- alarm in the building
- cameras around the property
- power failure warning system
- in the basement there is an emergency eco-pea coal stove
- low maintenance costs
- underfloor heating, in the bathrooms there are complementary radiators
- the kitchen is equipped with high-end household appliances, Samsung chef collection
- section III of the Land and Mortgage Register free from claims and restrictions
I INVITE YOU TO THE PRESENTATION!
BUY WITH US - ADVANTAGEOUSLY AND SAFELY!
- 0% commission from the Buyer (applies to offers marked with the BUY stamp without commission) and any additional or hidden costs
- we guarantee a safe purchase and the best price
- we offer effective and free assistance in obtaining a loan
- we provide professional advice on the purchase for the investment
Features:
- Balcony
- Terrace
- Garage View more View less LOKALIZACJA:
Mosty to duża wieś kaszubska w Polsce położona w województwie pomorskim, w powiecie puckim, w gminie Kosakowo, niedaleko morza, w otulinie Nadmorskiego Parku Krajobrazowego. Okolica domu to spokojne, zielone tereny, którym towarzyszy zabudowa domów jednorodzinnych. Ponadto Molo w Mechelinkach oraz plaża znajdują się od nieruchomości w obrębie kilometra. W pobliżu znajdują się także punkty handlowo-usługowe. Lokalizacja jest idealna dla osób ceniących sobie spokój i wypoczynek w zgodzie z naturą, jak również pod inwestycję - dom doskonale nadaje się do przerobienia na pensjonat. Do centrum Gdyni dzieli nas raptem 12 km - możemy się do niej dostać również komunikacją miejską.
DOM:
Wyjątkowy, ustawny i bardzo przestronny. Powierzchnia użytkowa wynosi 246m² i składa się z:
PARTER:
- przestronny salon pełen naturalnego światła z dwoma wyjściami na narożny taras
- łazienka
- pokój, który można zaadaptować według swoich potrzeb
- korytarz
- efektywnie zagospodarowaną kuchnię z jadalnią oraz spiżarnią
- wiatrołap
PIĘTRO:
- panoramiczna sypialnia z własną garderobą, łazienką oraz dwoma balkonami
- 3 przestronne pokoje
- łazienka
- pralnia
Niezaprzeczalną zaletą tej nieruchomości jest fakt, że można je zaaranżować według własnych koncepcji - wydzielić strefę ogólnodostępną oraz prywatną, jeżeli ktoś ceni sobie większy komfort oraz intymność.
W przypadku inwestycji istnieje możliwość wykonania oddzielnego wejścia na piętro i zaprojektowania z czterech pokoi czterech niezależnych apartamentów z własnymi łazienkami np. pod wynajem turystom.
Nad piętrem znajduje się także wysoki strych z dwoma oknami dachowymi i włazem umożliwiającym dostanie się na dach
Ponadto budynek posiada piwnicę, w której znajduję się między innymi garaż oraz toaleta.
INFORMACJE DODATKOWE:
Dom został wyposażony w nowoczesne technologie:
- ogrzewanie domu zasilane jest pompą cieplną, którą zasila instalacja fotowoltaiczna o mocy 9,7 kW
- instalacja solarna do ogrzewania wody
- zewnętrzne rolety antywłamaniowe
- alarm w budynku
- kamery wokół posesji
- system ostrzegania o braku prądu
- w piwnicy awaryjnie usytuowany jest piec na ekogroszek
- niskie koszty utrzymania
- ogrzewanie podłogowe, w łazienkach znajdują się uzupełniająco grzejniki
- kuchnia wyposażona jest w sprzęt AGD z wyższej półki, Samsung chef collection
- dział III Księgi Wieczystej wolny od roszczeń i ograniczeń
ZAPRASZAM NA PREZENTACJĘ !
KUP Z NAMI - KORZYSTNIE I BEZPIECZNIE!
- 0% prowizji od Kupującego (dotyczy ofert oznaczonych znaczkiem KUP bez prowizji) i żadnych dodatkowych lub ukrytych kosztów
- gwarantujemy bezpieczny zakup i najlepszą cenę
- oferujemy skuteczną i bezpłatną pomoc w uzyskaniu kredytu
- zapewniamy fachowe doradztwo przy zakupie pod inwestycję
Features:
- Balcony
- Terrace
- Garage EMPLACEMENT:
Mosty est un village de Pologne situé dans la voïvodie de Poméranie, dans le district administratif de Gmina Kosakowo, dans le powiat de Puck. Les environs de la maison sont calmes, des espaces verts, accompagnés de maisons unifamiliales. En outre, la jetée de Mechelinkach et la plage sont situées à moins d’un kilomètre de la propriété. Des commerces et des points de service sont également à proximité. L’emplacement est idéal pour les personnes qui apprécient la paix et la détente en harmonie avec la nature, ainsi que pour l’investissement - la maison est parfaite pour la conversion en maison d’hôtes. Le centre de Gdynia est à seulement 12 km - nous pouvons également y accéder par les transports en commun.
MAISON:
Unique, réglable et très spacieux. La surface utile est de 246m² et se compose de:
REZ-DE-CHAUSSÉE:
- salon spacieux plein de lumière naturelle avec deux sorties sur la terrasse d’angle
-salle de Bains
- une pièce qui peut être adaptée selon vos besoins
-corridor
- une cuisine bien développée avec une salle à manger et un garde-manger
-vestibule
SOL:
- chambre panoramique avec sa propre armoire, salle de bains et deux balcons
- 3 chambres spacieuses
-salle de Bains
-blanchisserie
L’avantage indéniable de cette propriété est le fait qu’elle peut être aménagée selon vos propres concepts - séparez une zone publique et privée, si quelqu’un apprécie plus de confort et d’intimité.
Dans le cas d’un investissement, il est possible de faire une entrée séparée au premier étage et de concevoir quatre appartements indépendants avec leurs propres salles de bains, par exemple pour la location aux touristes.
Au-dessus du premier étage, il y a aussi un grenier élevé avec deux puits de lumière et une trappe permettant d’accéder au toit
De plus, le bâtiment dispose d’un sous-sol, qui comprend, entre autres, un garage et des toilettes.
INFORMATIONS COMPLÉMENTAIRES:
La maison a été équipée de technologies modernes:
- chauffage la maison est alimenté par une pompe à chaleur, qui est alimentée par une installation photovoltaïque d’une capacité de 9,7 kW
- installation solaire pour le chauffage de l’eau
- stores anti-effraction externes
- alarme dans le bâtiment
- caméras autour de la propriété
- Système d’avertissement de panne de courant
- au sous-sol il y a un poêle à charbon éco-pois d’urgence
- faibles coûts de maintenance
- chauffage au sol, dans les salles de bains il y a des radiateurs complémentaires
- la cuisine est équipée d’appareils électroménagers haut de gamme, collection chef Samsung
- section III du registre foncier et hypothécaire libre de réclamations et de restrictions
JE VOUS INVITE À LA PRÉSENTATION!
ACHETEZ AVEC NOUS - AVANTAGEUSEMENT ET EN TOUTE SÉCURITÉ!
- 0% de commission de l’acheteur (s’applique aux offres marquées du tampon ACHETER sans commission) et tous les frais supplémentaires ou cachés
- nous garantissons un achat sûr et le meilleur prix
- nous offrons une assistance efficace et gratuite dans l’obtention d’un prêt
- nous fournissons des conseils professionnels sur l’achat pour l’investissement
Features:
- Balcony
- Terrace
- Garage PLAATS:
Mosty is een plaats in het Poolse district Pucki, woiwodschap Pommeren. De omgeving van het huis is rustig, groene gebieden, vergezeld van eengezinswoningen. Daarnaast bevinden de pier in Mechelinkach en het strand zich op minder dan een kilometer van de accommodatie. Winkels en verkooppunten zijn ook vlakbij. De locatie is ideaal voor mensen die waarde hechten aan rust en ontspanning in harmonie met de natuur, evenals voor investeringen - het huis is perfect voor conversie in een pension. Het centrum van Gdynia ligt op slechts 12 km afstand - we kunnen het ook met het openbaar vervoer bereiken.
HUIS:
Uniek, verstelbaar en zeer ruim. De gebruiksoppervlakte is 246m² en bestaat uit:
BENEDENVERDIEPING:
- ruime woonkamer vol natuurlijk licht met twee uitgangen naar het hoekterras
-badkamer
- een kamer die kan worden aangepast aan uw behoeften
-gang
- een effectief ontwikkelde keuken met een eetkamer en een bijkeuken
-vestibule
VLOER:
- panoramische slaapkamer met eigen kledingkast, badkamer en twee balkons
- 3 ruime kamers
-badkamer
-wasserij
Het onmiskenbare voordeel van deze eigenschap is het feit dat het kan worden ingericht volgens uw eigen concepten - scheid een openbare en privézone, als iemand meer comfort en intimiteit waardeert.
In het geval van een investering is het mogelijk om een aparte ingang naar de eerste verdieping te maken en vier onafhankelijke appartementen met een eigen badkamer te ontwerpen, bijvoorbeeld voor verhuur aan toeristen.
Boven de eerste verdieping bevindt zich ook een hoge zolder met twee dakramen en een luik dat toegang geeft tot het dak
Daarnaast beschikt het gebouw over een souterrain, met onder andere een garage en een toilet.
AANVULLENDE INFORMATIE:
Het huis is uitgerust met moderne technologieën:
- het verwarmen van de woning wordt aangedreven door een warmtepomp, die wordt aangedreven door een fotovoltaïsche installatie met een vermogen van 9,7 kW
- zonne-installatie voor waterverwarming
- externe anti-inbraak jaloezieën
- alarm in het gebouw
- camera's rondom het pand
- waarschuwingssysteem voor stroomuitval
- in de kelder is er een nood eco-erwten kolenkachel
- lage onderhoudskosten
- vloerverwarming, in de badkamers zijn er complementaire radiatoren
- de keuken is uitgerust met high-end huishoudelijke apparaten, Samsung chef-collectie
- afdeling III van het kadaster en hypotheekregister, vrij van vorderingen en beperkingen
IK NODIG U UIT VOOR DE PRESENTATIE!
KOOP BIJ ONS - VOORDELIG EN VEILIG!
- 0% commissie van de Koper (geldt voor aanbiedingen gemarkeerd met de BUY-stempel zonder commissie) en eventuele extra of verborgen kosten
- wij garanderen een veilige aankoop en de beste prijs
- wij bieden effectieve en gratis hulp bij het verkrijgen van een lening
- wij geven professioneel advies over de aankoop van de investering
Features:
- Balcony
- Terrace
- Garage LOCATION:
Mosty is a large Kashubian village in the administrative district of Gmina Kosakowo, within Puck County, Pomeranian Voivodeship, in northern Poland, near the sea, in the buffer zone of the Seaside Landscape Park. The surroundings of the house are quiet, green areas, accompanied by single-family houses. In addition, the pier in Mechelinkach and the beach are located within a kilometer from the property. Shopping and service outlets are also nearby. The location is ideal for people who value peace and relaxation in harmony with nature, as well as for investment - the house is perfect for conversion into a guest house. The center of Gdynia is only 12 km away - we can also get to it by public transport.
HOUSE:
Unique, adjustable and very spacious. The usable area is 246m² and consists of:
GROUND FLOOR:
- spacious living room full of natural light with two exits to the corner terrace
-bathroom
- a room that can be adapted according to your needs
-corridor
- an effectively developed kitchen with a dining room and a pantry
- vestibule
FLOOR:
- panoramic bedroom with its own wardrobe, bathroom and two balconies
- 3 spacious rooms
-bathroom
-laundry
The undeniable advantage of this property is the fact that it can be arranged according to your own concepts - separate a public and private zone, if someone appreciates greater comfort and intimacy.
In the case of an investment, it is possible to make a separate entrance to the first floor and design four independent apartments with their own bathrooms, e.g. for renting to tourists.
Above the first floor there is also a high attic with two skylights and a hatch allowing access to the roof
In addition, the building has a basement, which includes, among others, a garage and a toilet.
ADDITIONAL INFORMATION:
The house has been equipped with modern technologies:
- heating the house is powered by a heat pump, which is powered by a photovoltaic installation with a capacity of 9.7 kW
- solar installation for water heating
- external anti-burglary blinds
- alarm in the building
- cameras around the property
- power failure warning system
- in the basement there is an emergency eco-pea coal stove
- low maintenance costs
- underfloor heating, in the bathrooms there are complementary radiators
- the kitchen is equipped with high-end household appliances, Samsung chef collection
- section III of the Land and Mortgage Register free from claims and restrictions
I INVITE YOU TO THE PRESENTATION!
BUY WITH US - ADVANTAGEOUSLY AND SAFELY!
- 0% commission from the Buyer (applies to offers marked with the BUY stamp without commission) and any additional or hidden costs
- we guarantee a safe purchase and the best price
- we offer effective and free assistance in obtaining a loan
- we provide professional advice on the purchase for the investment
Features:
- Balcony
- Terrace
- Garage ORT:
Mosty ist ein großes kaschubisches Dorf in der Gmina Kosakovo im Powiat Puck der Woiwodschaft Pommern in Nordpolen, in der Nähe des Meeres, in der Pufferzone des Landschaftsparks am Meer. Die Umgebung des Hauses besteht aus ruhigen, grünen Flächen, die von Einfamilienhäusern begleitet werden. Darüber hinaus befinden sich die Seebrücke in Mechelinkach und der Strand nur einen Kilometer von der Unterkunft entfernt. Einkaufsmöglichkeiten und Dienstleistungsbetriebe befinden sich ebenfalls in der Nähe. Die Lage ist ideal für Menschen, die Ruhe und Entspannung im Einklang mit der Natur schätzen, sowie für Investitionen - das Haus eignet sich perfekt für den Umbau in ein Gästehaus. Das Zentrum von Gdynia ist nur 12 km entfernt - wir können es auch mit öffentlichen Verkehrsmitteln erreichen.
HAUS:
Einzigartig, verstellbar und sehr geräumig. Die Nutzfläche beträgt 246m² und besteht aus:
ERDGESCHOß:
- Geräumiges, lichtdurchflutetes Wohnzimmer mit zwei Ausgängen zur Eckterrasse
-Badezimmer
- ein Raum, der an Ihre Bedürfnisse angepasst werden kann
-Korridor
- eine effektiv ausgebaute Küche mit Esszimmer und Speisekammer
-Vorraum
BODEN:
- Panorama-Schlafzimmer mit eigenem Kleiderschrank, Bad und zwei Balkonen
- 3 geräumige Zimmer
-Badezimmer
-Wäscherei
Der unbestreitbare Vorteil dieser Immobilie ist die Tatsache, dass sie nach Ihren eigenen Vorstellungen eingerichtet werden kann - trennen Sie eine öffentliche und eine private Zone, wenn jemand mehr Komfort und Intimität schätzt.
Im Falle einer Investition ist es möglich, einen separaten Eingang in den ersten Stock zu machen und vier unabhängige Wohnungen mit eigenem Bad zu entwerfen, z. B. zur Vermietung an Touristen.
Über dem ersten Stock befindet sich auch ein hoher Dachboden mit zwei Oberlichtern und einer Luke, die den Zugang zum Dach ermöglicht
Darüber hinaus verfügt das Gebäude über einen Keller, in dem sich unter anderem eine Garage und eine Toilette befinden.
ZUSATZINFORMATION:
Das Haus wurde mit modernen Technologien ausgestattet:
- Die Heizung des Hauses erfolgt über eine Wärmepumpe, die von einer Photovoltaikanlage mit einer Leistung von 9,7 kW gespeist wird
- Solaranlage zur Warmwasserbereitung
- Einbruchhemmende Außenjalousien
- Alarm im Gebäude
- Kameras rund um das Anwesen
- Warnsystem für Stromausfall
- Im Untergeschoss befindet sich ein Öko-Erbsenkohleofen
- geringe Wartungskosten
- Fußbodenheizung, in den Bädern gibt es ergänzende Heizkörper
- Die Küche ist mit hochwertigen Haushaltsgeräten ausgestattet, Samsung Chef Collection
- Abschnitt III des Grundbuchs und des Hypothekenregisters frei von Ansprüchen und Beschränkungen
ICH LADE SIE HERZLICH ZUR PRÄSENTATION EIN!
KAUFEN SIE BEI UNS - VORTEILHAFT UND SICHER!
- 0% Provision vom Käufer (gilt für Angebote, die mit dem BUY-Stempel ohne Provision gekennzeichnet sind) und alle zusätzlichen oder versteckten Kosten
- Wir garantieren einen sicheren Kauf und den besten Preis
- Wir bieten effektive und kostenlose Unterstützung bei der Erlangung eines Kredits
- Wir beraten Sie professionell beim Kauf für die Investition
Features:
- Balcony
- Terrace
- Garage