PICTURES ARE LOADING...
House & single-family home for sale in Mirebeau
USD 379,987
House & Single-family home (For sale)
Reference:
EDEN-T80940172
/ 80940172
Reference:
EDEN-T80940172
Country:
FR
City:
Mirebeau
Postal code:
86110
Category:
Residential
Listing type:
For sale
Property type:
House & Single-family home
Property size:
3,660 sqft
Lot size:
7,266 sqft
Rooms:
10
Bedrooms:
5
Parkings:
1
REAL ESTATE PRICE PER SQFT IN NEARBY CITIES
| City |
Avg price per sqft house |
Avg price per sqft apartment |
|---|---|---|
| Airvault | USD 95 | - |
| Poitiers | USD 178 | USD 161 |
| Vienne | USD 126 | USD 155 |
| Richelieu | USD 120 | - |
| Saint-Benoît | USD 183 | - |
| Saint-Varent | USD 93 | - |
| Parthenay | USD 107 | USD 102 |
| Thouars | USD 94 | - |
| Chinon | USD 146 | USD 136 |
| Argenton-l'Église | USD 95 | - |
| Montreuil-Bellay | USD 118 | - |
| La Roche-Posay | USD 127 | - |
| Sainte-Maure-de-Touraine | USD 132 | - |
| La Chapelle-Saint-Laurent | USD 91 | - |
| Saint-Maixent-l'École | USD 107 | - |
| Bressuire | USD 126 | - |
| La Mothe-Saint-Héray | USD 82 | - |
| Saumur | USD 154 | USD 130 |
| Doué-la-Fontaine | USD 125 | - |
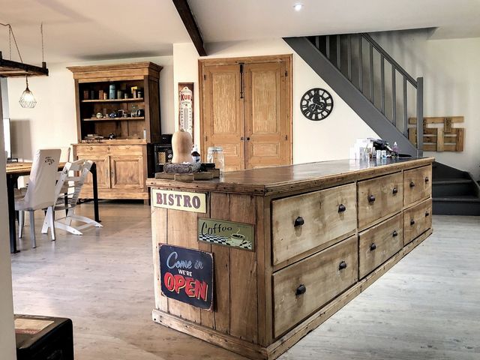
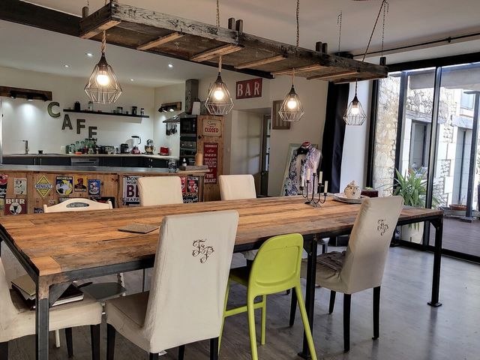
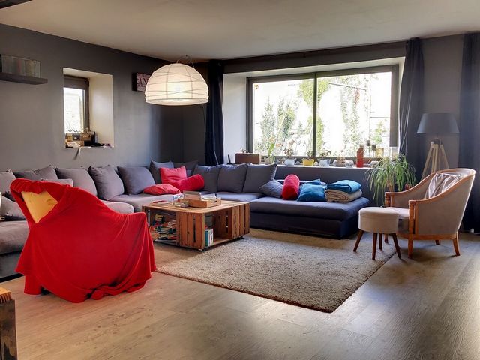
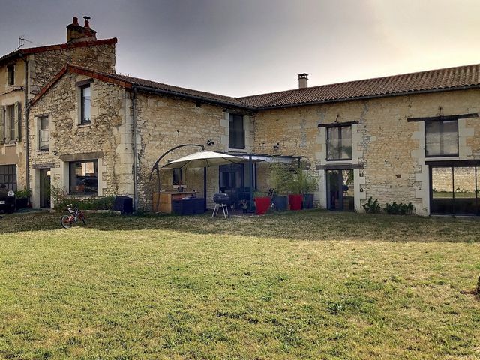
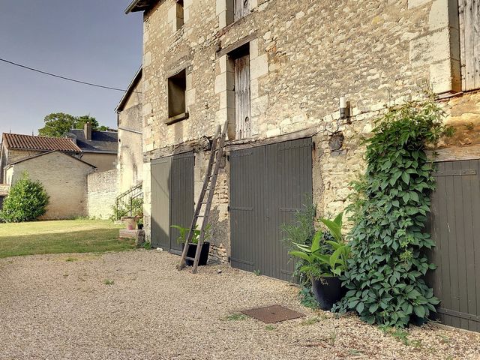
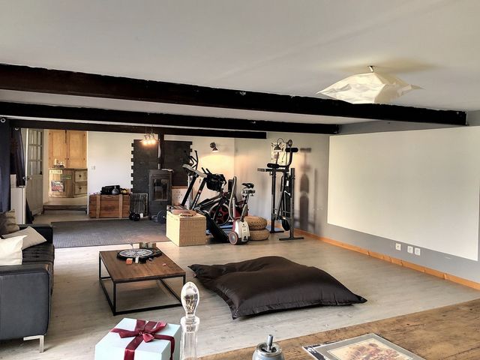
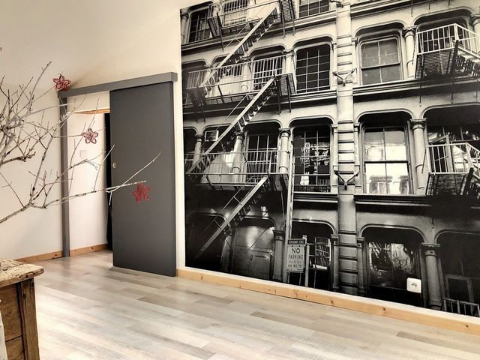
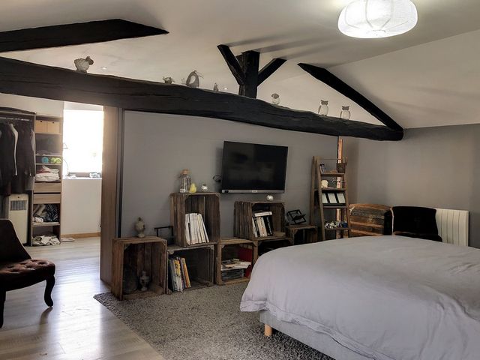
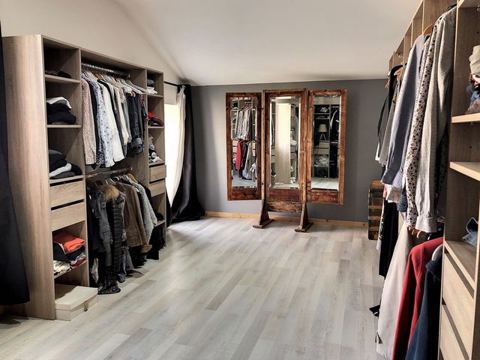
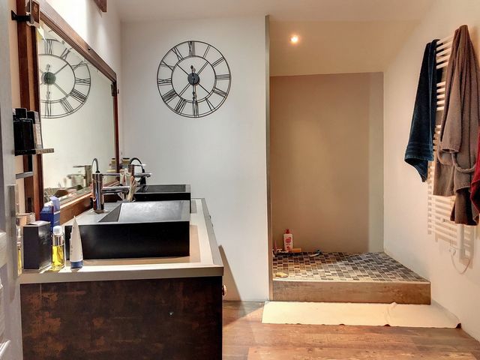
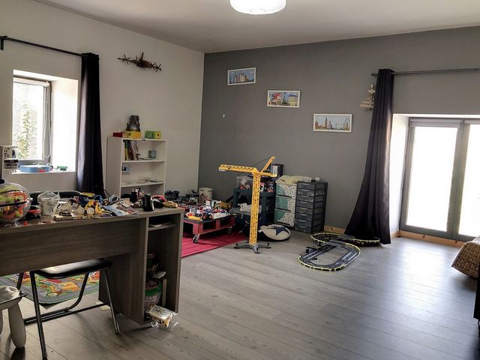
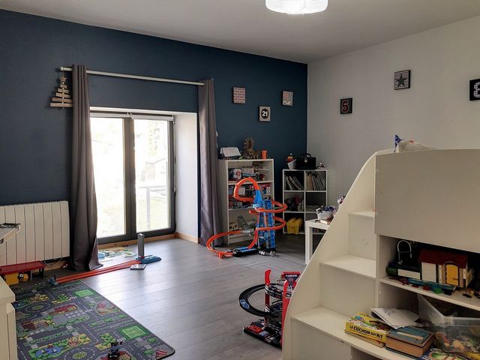
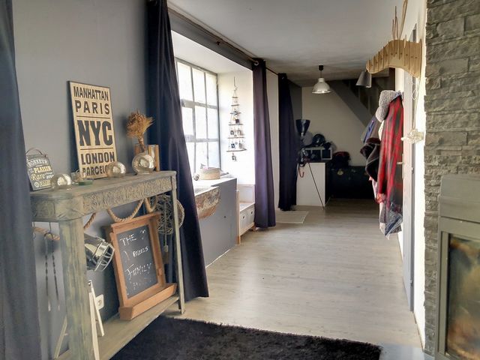
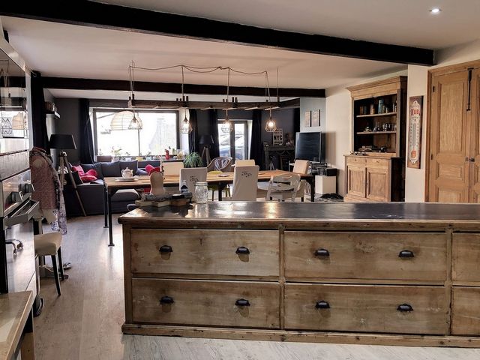
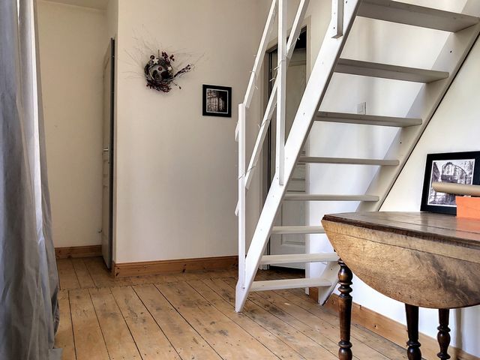
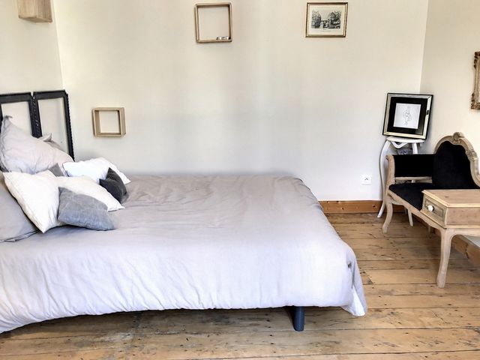
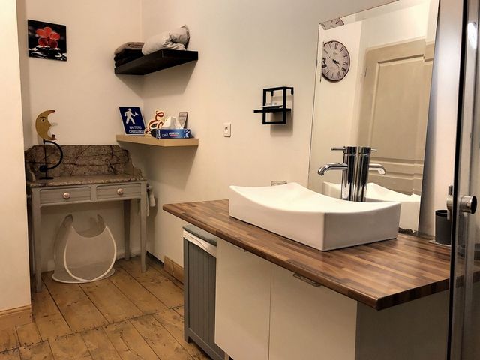
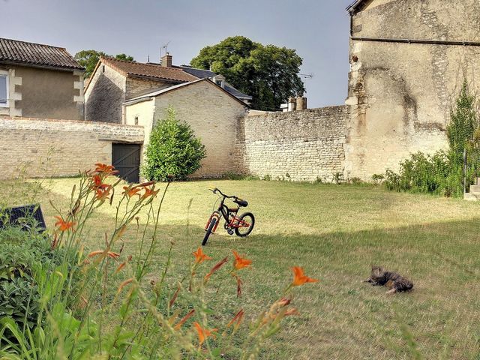
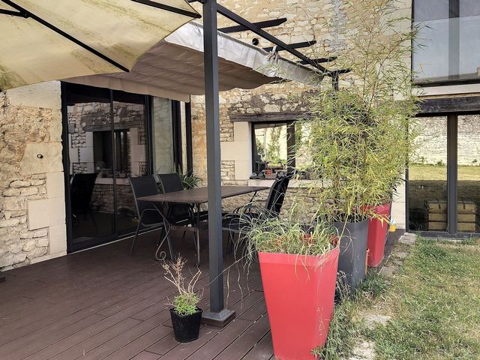
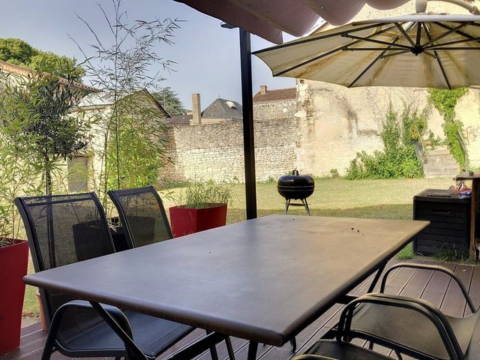
Wood stove
Large garden, terrace, garages, workshop and vaulted cellar!
This former carpenter's workshop has been completely restored with all the cachet of the old, a modern industrial touch and all the current comforts.
Very bright, the house offers large volumes appreciable from the entrance which has a laundry room and a separate toilet. Living room of 75m2 with kitchen. A second room, on the ground floor of 66m2, allows you to develop all your projects: cinema room, games room, weight room or office! The whole opens onto the garden and allows you to enjoy its large composite terrace sheltered by a pergola.
Upstairs the landing of 20m2 serves the family shower room, separate toilet, 2 large bedrooms of 21 and 25m2 and the master bedroom of 40m2. Each offering a dressing room with a special mention for the huge parental dressing room!
Let's go back to the entrance where you will discover a second staircase that leads to another independent wing of the house. A room upstairs opens onto a shower room and a bedroom. The period parquet floor and the fireplace make the whole very cozy. On the second floor, office and second bedroom with exposed frame. Ideal to invite your friends in peace or rent in guest rooms!
In the garden perfectly enclosed by walls, you will discover a car garage, a workshop, a pyre with convertible attics above.
VERY EXCEPTIONAL, RARE ON THE MARKET! MAKE OFFER, NEGOTIABLE PRICE!
Features:
- Garden View more View less Venez profiter de toutes les atouts de cette propriété idéalement située, proche de tous les commerces, services et écoles.
Poêle à bois
Grand jardin, terrasse, garages, atelier et cave voutée !
Cet ancien atelier de menuisier a été entèrement restauré avec tout le cachet de l'ancien, une touche industrielle moderne et tout le confort actuel.
Très lumineuse, la maison offre de grands volumes appréciables dès l'entrée qui dispose d'une buanderie et d'un wc séparé. Pièce de vie de 75m2 avec cuisine équipée. Une seconde pièce, en rez-de-chaussée de 66m2, vous permet de faire évoluer tous vos projets : salle de cinéma, salle de jeux, salle de musculation ou encore bureau ! Le tout ouvre sur le jardin et permet de profiter de sa grande terrasse en composite abritée par une pergola.
A l'étage le palier de 20m2 dessert la salle de douches familiale, wc séparé, 2 grandes chambres de 21 et 25m2 et la chambre parentale de 40m2. Chacune offrant un dressing avec une mention spéciale pour l'immense dressing parental !
Retournons dans l'entrée où vous découvrirez un second escalier qui mène sur une autre aile indépendante de la maison. Une pièce à l'étage ouvre sur une salle de douches et une chambre. Le parquet d'époque et la cheminée rendent l'ensemble très cosy. Au second étage, bureau et seconde chambre avec charpente apparente. Idéal pour inviter vos amis en toute tranquilité ou louer en chambres d'hôtes !
Dans le jardin parfaitement clos de murs, vous découvrirez un garage voiture, un atelier, un bûcher avec greniers aménageables au-dessus.
BIEN EXCEPTIONNEL, RARE SUR LE MARCHE ! FAIRE OFFRE, PRIX NEGOCIABLE !
Features:
- Garden Come and enjoy all the assets of this ideally located property, close to all shops, services and schools.
Wood stove
Large garden, terrace, garages, workshop and vaulted cellar!
This former carpenter's workshop has been completely restored with all the cachet of the old, a modern industrial touch and all the current comforts.
Very bright, the house offers large volumes appreciable from the entrance which has a laundry room and a separate toilet. Living room of 75m2 with kitchen. A second room, on the ground floor of 66m2, allows you to develop all your projects: cinema room, games room, weight room or office! The whole opens onto the garden and allows you to enjoy its large composite terrace sheltered by a pergola.
Upstairs the landing of 20m2 serves the family shower room, separate toilet, 2 large bedrooms of 21 and 25m2 and the master bedroom of 40m2. Each offering a dressing room with a special mention for the huge parental dressing room!
Let's go back to the entrance where you will discover a second staircase that leads to another independent wing of the house. A room upstairs opens onto a shower room and a bedroom. The period parquet floor and the fireplace make the whole very cozy. On the second floor, office and second bedroom with exposed frame. Ideal to invite your friends in peace or rent in guest rooms!
In the garden perfectly enclosed by walls, you will discover a car garage, a workshop, a pyre with convertible attics above.
VERY EXCEPTIONAL, RARE ON THE MARKET! MAKE OFFER, NEGOTIABLE PRICE!
Features:
- Garden