USD 1,043,506
7 bd
4,413 sqft
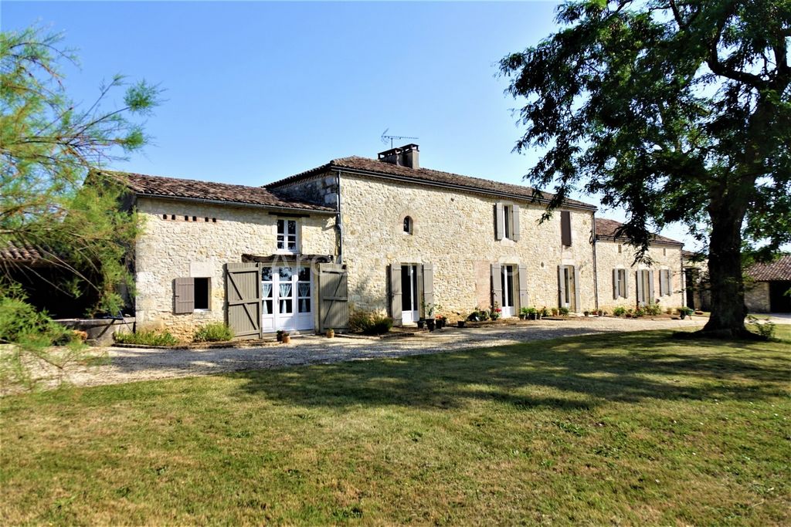
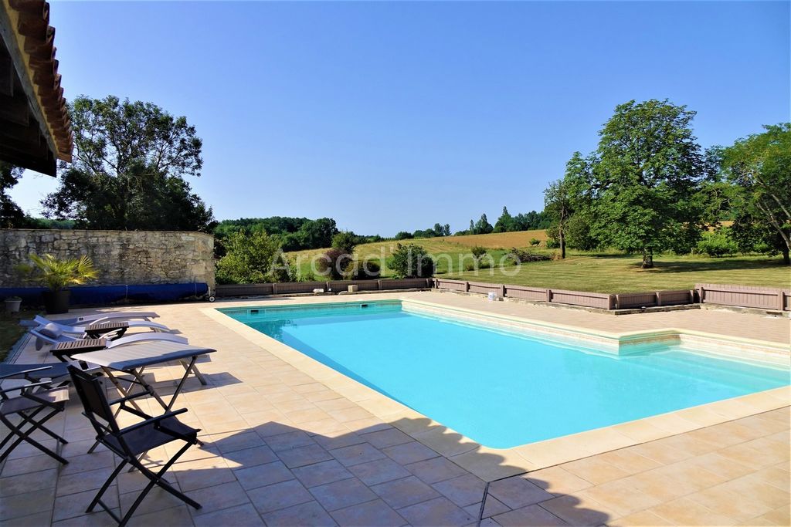
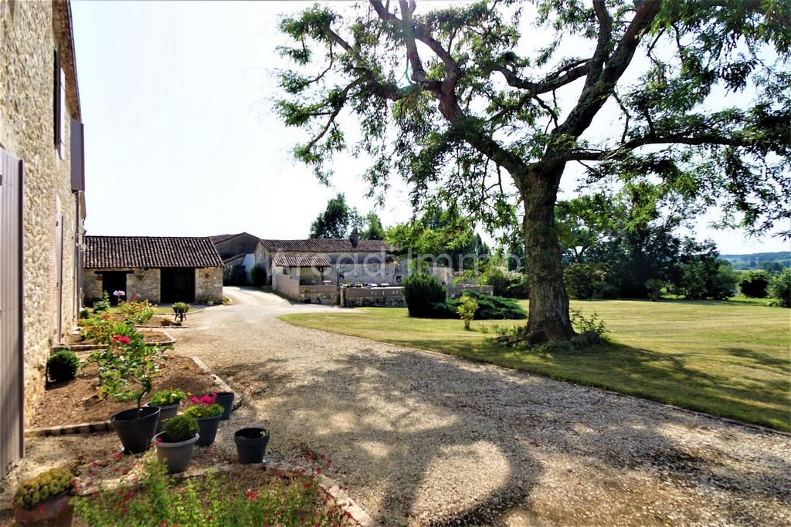
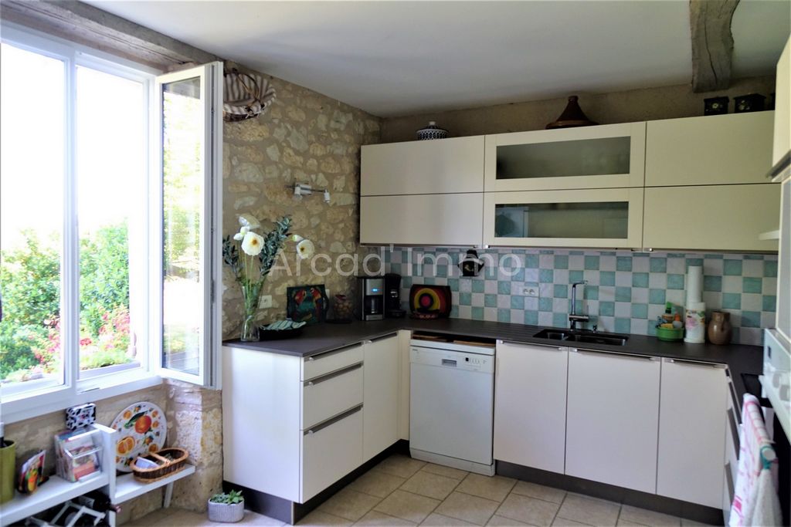
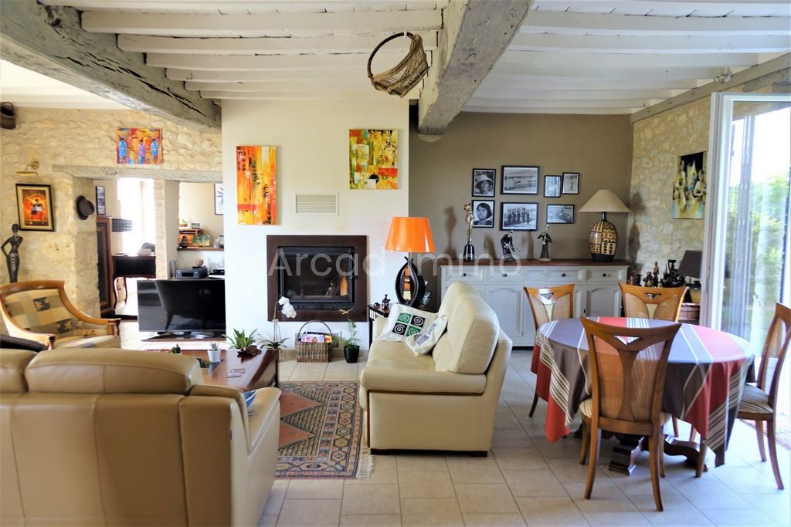
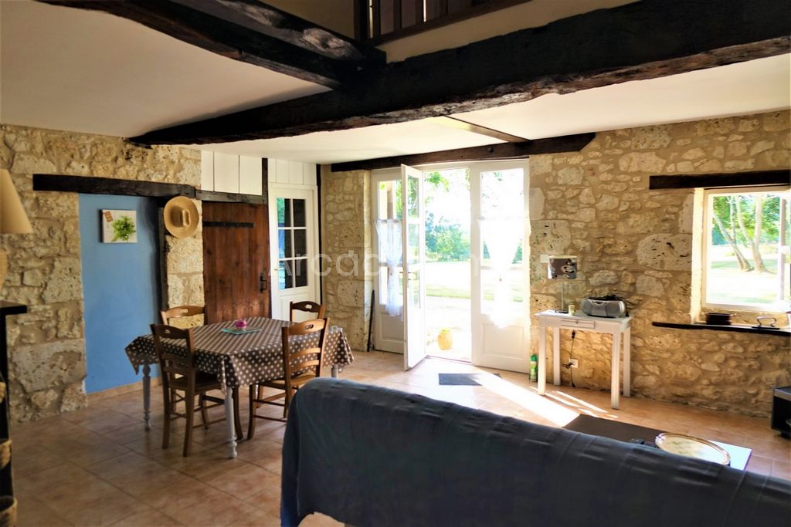
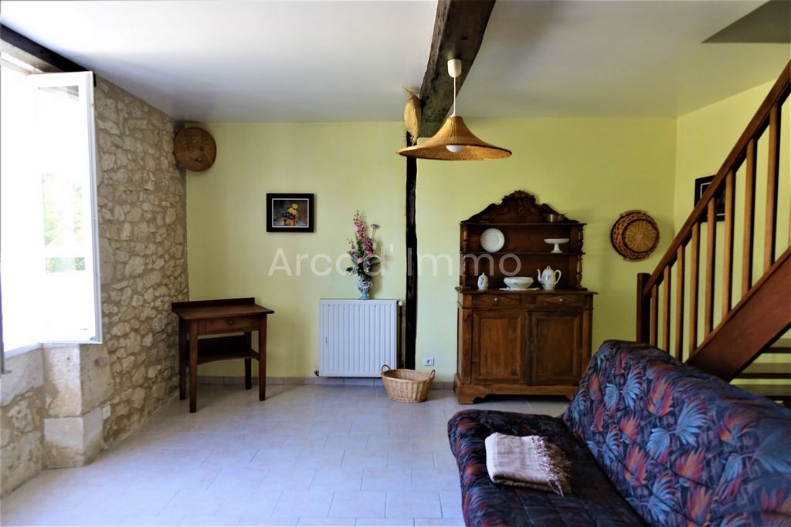
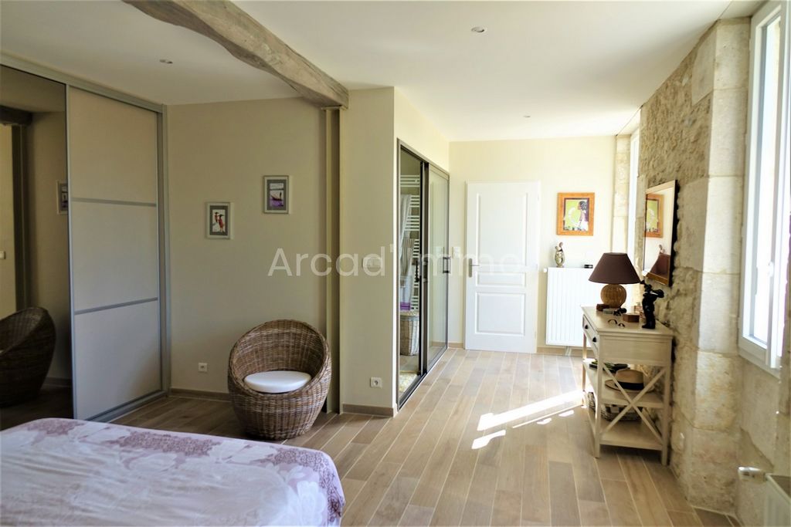
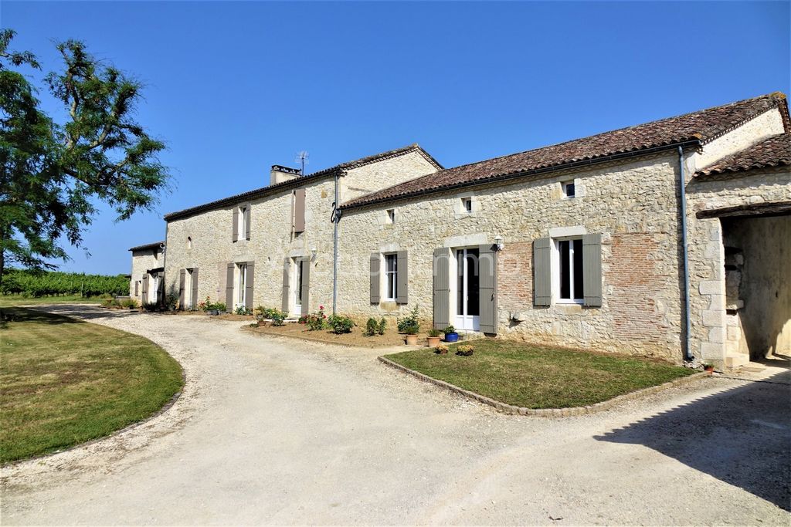
The main house:
The entrance hall with its storage cupboard, toilet and shower (12.5 m2).
The living/dining room with its fireplace / insert and bay window overlooking the terrace and views of the garden (42.4 m2), tiled floor, beams and old painted floor on the ceiling, some exposed stone walls and walls painted white, a beautiful harmony between the modern and the old. The living room is equipped with underfloor heating.
The office area (10 m2), open to the living room, is nice, exposed beams and stone walls, window overlooking the park, access to the boiler room / laundry room.
The kitchen (12.4 m2) with its window overlooking the garden, the kitchen is fully fitted and equipped, happiness for each cook 'everything is there' the whole was realized in 2016.
The master bedroom on the ground floor with its fitted dressing room and mirror doors, shower room with WC (23.2 m2), tiled floor, beamed ceilings, door and window overlooking the park, a beautiful room very well appointed and equipped.
The laundry / boiler room (26 m2) Buderus boiler with its separate hot water tank, sink, connection for washing machine, possibility of creating access to the attic which is not yet converted, door giving access to the garden and vegetable garden.
On the 1st floor:
The landing with its storage cupboards and a window overlooking the park in front (13.5 m2).
The bathroom (4.86 m2).
The second bedroom (16.2 m2) with garden view.
The third bedroom (11.5 m2) with its beautiful original wooden floor in perfect condition.
The toilet (1.5 m2).
The fourth bedroom (13.4 m2) overlooking the park and also a beautiful poplar floor in perfect condition.
The attic (43 m2): it is a room that is accessible by the landing, this room is not fitted but can be.
On the dining side is a beautiful terrace with views into the garden.
Living area of this house: (160 m2).
The cottage with one bedroom:
On the ground floor, living room with kitchenette (43.7 m2) tiled floor, exposed stone walls, beams.
A hallway with a toilet and a shower room / sink (7.1 m2).
Upstairs are first the mezzanine / office area (8.35 m2), wooden floor and the bedroom (13.6 m2) with window overlooking the park.
It is a comfortable cottage with underfloor heating on the ground floor and a radiator in the master bedroom on the 1st floor.
A covered terrace of approx. 25 m2, an ideal place to rest.
Surface of this house: (72 m2).
The cottage with its two bedrooms:
On the garden level:
The entrance hall (4.6 m2) the toilet (1.35 m2) and the shower room / washbasin (4 m2).
The fitted and equipped kitchen with its dining area (18.6 m2) ideal for 4/6 people.
The living room (22.6 m2) tiled floor, exposed stone walls and white painted walls, window view into the garden, staircase giving access to the 1st floor.
Upstairs:
The landing (10 m2) wooden floor and some exposed beams.
The shower room and toilet (3.8 m2).
The first bedroom (21 m2).
The second bedroom (16 m2).
Living area of this house (102 m2).
Adjoining a workshop: formerly a living room (23.5 m2) with its open fireplace and terracotta floor. Access to part of an attic that can be converted.
A semi-open carport/garage (30 m2), exposed stone walls, roof in perfect condition.
An open space/old barn without its roof (50 m2).
The garage (23 m2) stone walls, concrete floor.
The second part of the garage (26 m2) with the technical room of the pool.
At the back:
The bucher (50 m2).
The old pigsty (30 m2).
All roofs and stone walls are in perfect condition, all spaces are equipped with sockets and electricity/light etc.
A well sits on the property with its suitable premises (25 m2) stone walls, concrete slab. This room is used as a covered terrace of the small cottage.
5 water points are connected to the pump of the well which will facilitate the watering of your plantations.
The swimming pool (5 x 10) with its staircase of (3 x 1.5) equipped with a liner, salt filtration, equipped with a heat pump (under ten-year warranty) surrounded by a wood cladding made according to pool safety standards, pool house with toilet and a very large terrace overlooking the park and in the distance on the vineyards of Bergerac / Sigoulès.
A dream place to swim and rest.
A septic tank of 10,000 L has been installed for the 3 dwellings, the whole is in perfect working order.
The oil-fired boiler, Buderus, serves all three houses and works wonderfully. It is maintained by a professional annually, a tank of 3000 L is buried in the garden.
The shops of Sigoulès are only 5 minutes away, and are therefore accessible on foot, by bike and by car. It is a village with a supermarket, pharmacy, bar/restaurant, baker, school, post office, garage, bank, doctor, there is also a market on Saturday mornings in the village square, etc.
"Information on the risks to which this property is exposed is available on the Geohazards website: ... />Features:
- Balcony
- Terrace
- SwimmingPool
- Garden View more View less Cette spacieuse propriété est composée de :
La maison principale :
Le hall d’entrée avec son placard de rangement, les toilettes et une douche (12.5 m2).
Le séjour/salle à manger avec sa cheminée / insert et baie vitrée donnant sur la terrasse et vue sur le jardin (42.4 m2), carrelage au sol, poutres et plancher ancien peint au plafond, quelques murs en pierres apparentes et des murs peints en blanc, une belle harmonie entre le moderne et l’ancien. La pièce de vie est équipée d’un chauffage au sol.
Le coin bureau (10 m2), ouvert sur le séjour, est sympa, poutres apparentes et murs en pierres, fenêtre avec vue sur le parc, accès à la chaufferie/buanderie.
La cuisine (12.4 m2) avec sa fenêtre donnant dans le jardin, la cuisine est entièrement aménagée et équipée, le bonheur pour chaque cuisinier ‘tout est là’ l’ensemble a été réalisé en 2016.
La chambre principale du rez-de-jardin avec son dressing aménagé et ses portes miroirs, sa salle de douche avec WC (23.2 m2), carrelage au sol, poutres au plafond, porte et fenêtre vue dans le parc, une très belle pièce très bien aménagée et équipée.
La buanderie/chaufferie (26 m2) chaudière Buderus avec son réservoir d’eau chaude séparé, évier, branchement pour lave-linge, possibilité de créer un accès au grenier qui n’est pas encore aménagé, porte donnant accès au jardin et potager.
Au 1er étage :
Le palier avec ses placards de rangement et une fenêtre donnant dans le parc en façade (13.5 m2).
La salle de bains (4.86 m2).
La seconde chambre (16.2 m2) avec vue dans le jardin.
La troisième chambre (11.5 m2) avec son beau plancher bois d’origine en parfait état de conservation.
Les toilettes (1.5 m2).
La quatrième chambre (13.4 m2) avec vue dans le parc et également un très beau plancher en peuplier en parfait état.
Le grenier (43 m2) : c’est une pièce qui est accessible par le palier, cette pièce n’est pas aménagée mais peut l’être.
Côté salle à manger se trouve une belle terrasse avec vue dans le jardin.
Surface habitable de cette maison : (160 m2).
Le gîte avec une chambre :
Au rez-de-jardin, pièce de vie avec coin cuisine (43.7 m2) carrelage au sol, murs en pierres apparentes, poutres.
Un dégagement avec un WC et une salle de douche / lavabo (7.1 m2).
A l’étage se trouvent tout d’abord la mezzanine/coin bureau (8.35 m2), plancher bois et la chambre (13.6 m2) avec fenêtre donnant dans le parc.
C’est un gîte tout confort avec au rez-de-chaussée chauffage au sol et un radiateur dans la chambre principale au 1er étage.
Une terrasse couverte d’env. 25 m2, un endroit idéal pour vous reposer.
Surface de cette habitation : (72 m2).
Le gîte avec ses deux chambres :
Au rez-de-jardin :
Le hall d’entrée (4.6 m2) les toilettes (1.35 m2) et la salle de douche / lavabo (4 m2).
La cuisine aménagée et équipée avec son coin repas (18.6 m2) idéale pour 4/6 personnes.
Le séjour (22.6 m2) carrelage au sol, murs en pierres apparentes et murs peints en blanc, fenêtre vue dans le jardin, escalier donnant accès au 1er étage.
A l’étage :
Le palier (10 m2) plancher bois et quelques poutres apparentes.
La salle de douche et les WC (3.8 m2).
La première chambre (21 m2).
La seconde chambre (16 m2).
Surface habitable de cette maison (102 m2).
Attenant un atelier : anciennement une pièce de vie (23.5 m2) avec sa cheminée ouverte et terre-cuite au sol. Accès à une partie d’un grenier qui peut être aménagé.
Un carport/garage semi-ouvert (30 m2), murs en pierres apparentes, toiture en parfait état.
Un espace ouvert/ancienne étable sans sa toiture (50 m2).
Le garage (23 m2) murs en pierres, sol béton.
La seconde partie du garage (26 m2) avec le local technique de la piscine.
A l’arrière :
Le bucher (50 m2).
L’ancienne porcherie (30 m2).
Toutes les toitures et murs en pierre sont en parfait état, tous les espaces sont équipés de prises et d’électricité/lumière etc.
Un puits se trouve sur la propriété avec son local approprié (25 m2) murs en pierres, dalle béton. Cette pièce est utilisée comme terrasse couverte du petit gîte.
5 points d’eau sont reliés à la pompe du puits ce qui vous facilitera l’arrosage de vos plantations.
La piscine (5 x 10) avec son escalier de (3 x 1.5) équipée d’un liner, filtration au sel, équipée d’une pompe à chaleur (sous garantie décennale) entouré d’un bardage bois réalisé selon les normes de sécurité de piscine, pool house avec WC et une très grande terrasse avec vue dans le parc et au loin sur le vignoble de Bergerac/Sigoulès.
Un endroit de rêve pour vous baigner et vous reposer.
Une fosse septique a été installée de 10 000 L pour les 3 logements, l’ensemble est en parfait état de fonctionnement.
La chaudière au fuel, Buderus, dessert les trois habitations et fonctionne à merveille. Elle est entretenue par un professionnel annuellement, une cuve de 3000 L est enterrée dans le jardin.
Les commerces de Sigoulès se trouvent à seulement 5 minutes, et sont donc accessibles à pied, à vélo et en voiture. C’est un village avec un supermarché, pharmacie, bar/restaurant, boulanger, école, poste, garage, banque, docteur, il y a également un marché le samedi matin sur la place du village, etc….
« Les informations sur les risques auxquels ce bien est exposé sont disponibles sur le site Géorisques : ... »
Features:
- Balcony
- Terrace
- SwimmingPool
- Garden Deze ruime woning bestaat uit:
Het hoofdgebouw:
De entree, hal met zijn bergkast, toilet en douche (12,5 m2).
De woon / eetkamer met zijn open haard / insert en erker met uitzicht op het terras en uitzicht op de tuin (42,4 m2), betegelde vloer, balken en oude geschilderde vloer aan het plafond, enkele stenen muren en muren wit geschilderd, een prachtige harmonie tussen het moderne en het oude. De woonkamer is voorzien van vloerverwarming.
Het kantoorgedeelte (10 m2), open naar de woonkamer, is mooi, balkenplafond en stenen muren, raam met uitzicht op het park, toegang tot de stookruimte / wasruimte.
De keuken (12,4 m2) met zijn raam met uitzicht op de tuin, de keuken is volledig ingericht en uitgerust, geluk voor elke kok 'alles is er' het geheel werd gerealiseerd in 2016.
De hoofdslaapkamer op de begane grond met zijn ingerichte kleedkamer en spiegeldeuren, doucheruimte met toilet (23,2 m2), betegelde vloer, balkenplafonds, deur en raam met uitzicht op het park, een mooie kamer zeer goed ingericht en uitgerust.
De was/stookruimte (26 m2) Buderus boiler met zijn aparte warmwatertank, spoelbak, aansluiting voor wasmachine, mogelijkheid om toegang te creëren tot de nog niet verbouwde zolder, deur die toegang geeft tot de tuin en moestuin.
Op de 1e verdieping:
De overloop met zijn bergkasten en een raam met uitzicht op het park aan de voorzijde (13,5 m2).
De badkamer (4,86 m2).
De tweede slaapkamer (16,2 m2) met uitzicht op de tuin.
De derde slaapkamer (11,5 m2) met zijn prachtige originele houten vloer in perfecte staat.
Het toilet (1,5 m2).
De vierde slaapkamer (13,4 m2) met uitzicht op het park en tevens een prachtige populierenvloer in perfecte staat.
De zolder (43 m2): het is een kamer die bereikbaar is via de overloop, deze kamer is niet ingericht maar kan dat wel zijn.
Aan de eetkant is een mooi terras met uitzicht op de tuin.
Woonoppervlakte van dit huis: (160 m2).
Het huisje met een slaapkamer:
Op de begane grond, woonkamer met kitchenette (43,7 m2) betegelde vloer, stenen muren, balken.
Een hal met een toilet en een doucheruimte/wastafel (7,1 m2).
Boven zijn eerst de mezzanine / kantoorruimte (8,35 m2), houten vloer en de slaapkamer (13,6 m2) met raam met uitzicht op het park.
Het is een comfortabel huisje met vloerverwarming op de begane grond en een radiator in de master bedroom op de 1e verdieping.
Een overdekt terras van ca. 25 m2, een ideale plek om uit te rusten.
Oppervlakte van dit huis: (72 m2).
Het huisje met zijn twee slaapkamers:
Op tuinniveau:
De inkomhal (4,6 m2), het toilet (1,35 m2) en de doucheruimte/wastafel (4 m2).
De ingerichte en uitgeruste keuken met zijn eethoek (18,6 m2) ideaal voor 4/6 personen.
De woonkamer (22,6 m2) betegelde vloer, stenen muren en wit geschilderde muren, raam uitzicht op de tuin, trap die toegang geeft tot de 1e verdieping.
Boven:
De overloop (10 m2) houten vloer en enkele balkenplafond.
De doucheruimte en toilet (3,8 m2).
De eerste slaapkamer (21 m2).
De tweede slaapkamer (16 m2).
Woonoppervlakte van dit huis (102 m2).
Grenzend aan een werkplaats: voorheen een woonkamer (23,5 m2) met open haard en terracotta vloer. Toegang tot een deel van een zolder dat kan worden omgebouwd.
Een halfopen carport/garage (30 m2), stenen muren, dak in perfecte staat.
Een open ruimte/oude schuur zonder dak (50 m2).
De garage (23 m2) stenen muren, betonnen vloer.
Het tweede deel van de garage (26 m2) met de technische ruimte van het zwembad.
Aan de achterkant:
De bucher (50 m2).
De oude varkensstal (30 m2).
Alle daken en stenen muren zijn in perfecte staat, alle ruimtes zijn voorzien van stopcontacten en elektriciteit/licht etc.
Een put zit op het terrein met zijn geschikte gebouwen (25 m2) stenen muren, betonnen plaat. Deze kamer wordt gebruikt als een overdekt terras van het kleine huisje.
5 waterpunten zijn aangesloten op de pomp van de put die het besproeien van uw plantages zal vergemakkelijken.
Het zwembad (5 x 10) met zijn trap van (3 x 1,5) voorzien van een liner, zoutfiltratie, voorzien van een warmtepomp (onder tien jaar garantie) omgeven door een houten bekleding gemaakt volgens zwembad veiligheidsnormen, poolhouse met toilet en een zeer groot terras met uitzicht op het park en in de verte op de wijngaarden van Bergerac / Sigoulès.
Een droomplek om te zwemmen en uit te rusten.
Voor de 3 woningen is een septic tank van 10.000 L geïnstalleerd, het geheel is in perfecte staat.
De oliegestookte ketel, Buderus, bedient alle drie de huizen en werkt heerlijk. Het wordt jaarlijks onderhouden door een professional, een tank van 3000 L wordt begraven in de tuin.
De winkels van Sigoulès liggen op slechts 5 minuten afstand en zijn daarom te voet, met de fiets en met de auto bereikbaar. Het is een dorp met een supermarkt, apotheek, bar/restaurant, bakker, school, postkantoor, garage, bank, dokter, er is ook een markt op zaterdagochtend op het dorpsplein, etc.
"Informatie over de risico's waaraan deze eigenschap wordt blootgesteld, is beschikbaar op de Geohazards-website: ... />Features:
- Balcony
- Terrace
- SwimmingPool
- Garden This spacious property is composed of:
The main house:
The entrance hall with its storage cupboard, toilet and shower (12.5 m2).
The living/dining room with its fireplace / insert and bay window overlooking the terrace and views of the garden (42.4 m2), tiled floor, beams and old painted floor on the ceiling, some exposed stone walls and walls painted white, a beautiful harmony between the modern and the old. The living room is equipped with underfloor heating.
The office area (10 m2), open to the living room, is nice, exposed beams and stone walls, window overlooking the park, access to the boiler room / laundry room.
The kitchen (12.4 m2) with its window overlooking the garden, the kitchen is fully fitted and equipped, happiness for each cook 'everything is there' the whole was realized in 2016.
The master bedroom on the ground floor with its fitted dressing room and mirror doors, shower room with WC (23.2 m2), tiled floor, beamed ceilings, door and window overlooking the park, a beautiful room very well appointed and equipped.
The laundry / boiler room (26 m2) Buderus boiler with its separate hot water tank, sink, connection for washing machine, possibility of creating access to the attic which is not yet converted, door giving access to the garden and vegetable garden.
On the 1st floor:
The landing with its storage cupboards and a window overlooking the park in front (13.5 m2).
The bathroom (4.86 m2).
The second bedroom (16.2 m2) with garden view.
The third bedroom (11.5 m2) with its beautiful original wooden floor in perfect condition.
The toilet (1.5 m2).
The fourth bedroom (13.4 m2) overlooking the park and also a beautiful poplar floor in perfect condition.
The attic (43 m2): it is a room that is accessible by the landing, this room is not fitted but can be.
On the dining side is a beautiful terrace with views into the garden.
Living area of this house: (160 m2).
The cottage with one bedroom:
On the ground floor, living room with kitchenette (43.7 m2) tiled floor, exposed stone walls, beams.
A hallway with a toilet and a shower room / sink (7.1 m2).
Upstairs are first the mezzanine / office area (8.35 m2), wooden floor and the bedroom (13.6 m2) with window overlooking the park.
It is a comfortable cottage with underfloor heating on the ground floor and a radiator in the master bedroom on the 1st floor.
A covered terrace of approx. 25 m2, an ideal place to rest.
Surface of this house: (72 m2).
The cottage with its two bedrooms:
On the garden level:
The entrance hall (4.6 m2) the toilet (1.35 m2) and the shower room / washbasin (4 m2).
The fitted and equipped kitchen with its dining area (18.6 m2) ideal for 4/6 people.
The living room (22.6 m2) tiled floor, exposed stone walls and white painted walls, window view into the garden, staircase giving access to the 1st floor.
Upstairs:
The landing (10 m2) wooden floor and some exposed beams.
The shower room and toilet (3.8 m2).
The first bedroom (21 m2).
The second bedroom (16 m2).
Living area of this house (102 m2).
Adjoining a workshop: formerly a living room (23.5 m2) with its open fireplace and terracotta floor. Access to part of an attic that can be converted.
A semi-open carport/garage (30 m2), exposed stone walls, roof in perfect condition.
An open space/old barn without its roof (50 m2).
The garage (23 m2) stone walls, concrete floor.
The second part of the garage (26 m2) with the technical room of the pool.
At the back:
The bucher (50 m2).
The old pigsty (30 m2).
All roofs and stone walls are in perfect condition, all spaces are equipped with sockets and electricity/light etc.
A well sits on the property with its suitable premises (25 m2) stone walls, concrete slab. This room is used as a covered terrace of the small cottage.
5 water points are connected to the pump of the well which will facilitate the watering of your plantations.
The swimming pool (5 x 10) with its staircase of (3 x 1.5) equipped with a liner, salt filtration, equipped with a heat pump (under ten-year warranty) surrounded by a wood cladding made according to pool safety standards, pool house with toilet and a very large terrace overlooking the park and in the distance on the vineyards of Bergerac / Sigoulès.
A dream place to swim and rest.
A septic tank of 10,000 L has been installed for the 3 dwellings, the whole is in perfect working order.
The oil-fired boiler, Buderus, serves all three houses and works wonderfully. It is maintained by a professional annually, a tank of 3000 L is buried in the garden.
The shops of Sigoulès are only 5 minutes away, and are therefore accessible on foot, by bike and by car. It is a village with a supermarket, pharmacy, bar/restaurant, baker, school, post office, garage, bank, doctor, there is also a market on Saturday mornings in the village square, etc.
"Information on the risks to which this property is exposed is available on the Geohazards website: ... />Features:
- Balcony
- Terrace
- SwimmingPool
- Garden