USD 886,123
3 r
4 bd
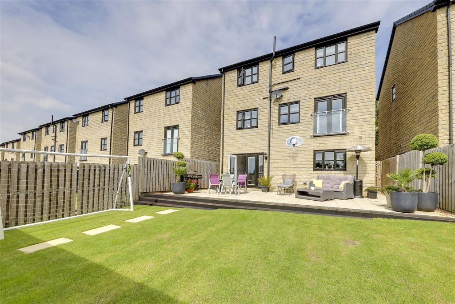

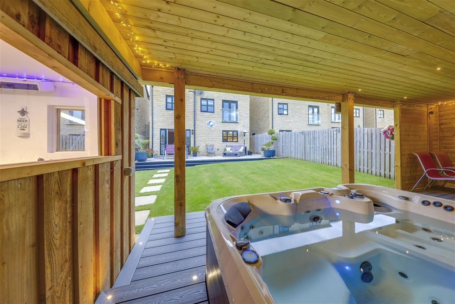
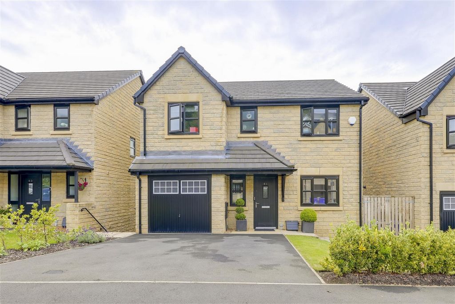
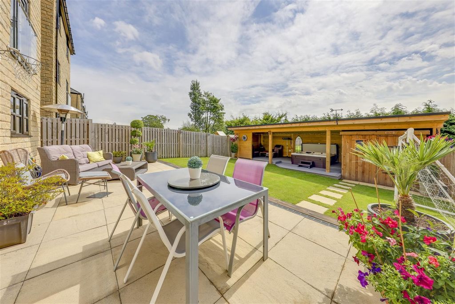

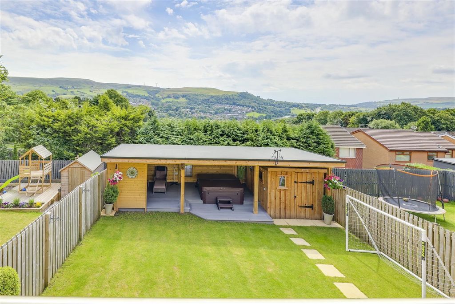
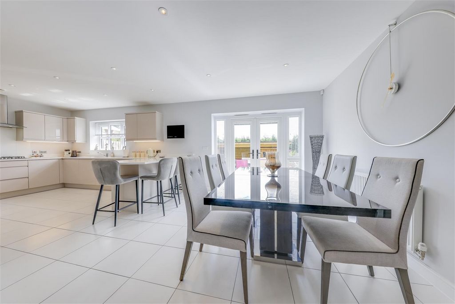
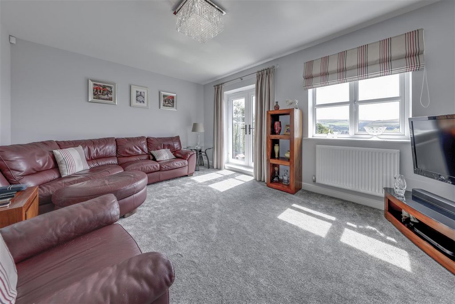

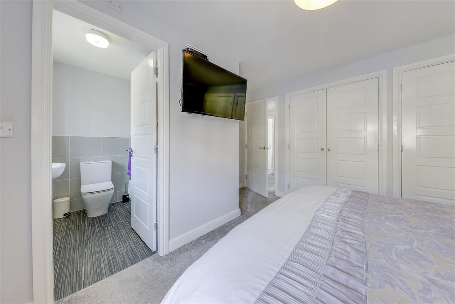
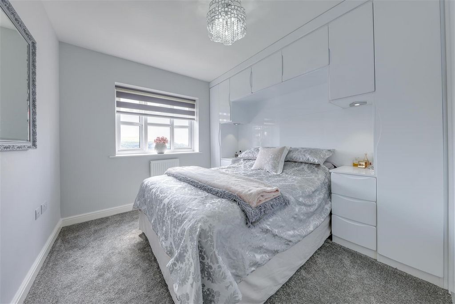
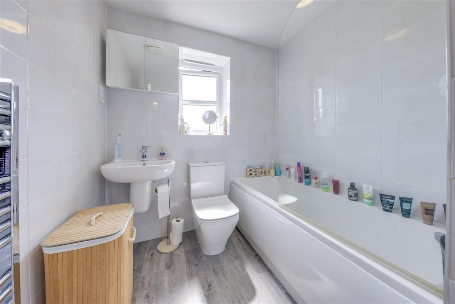
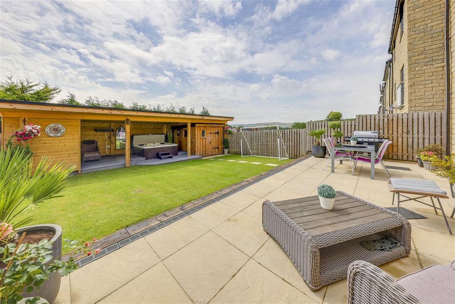
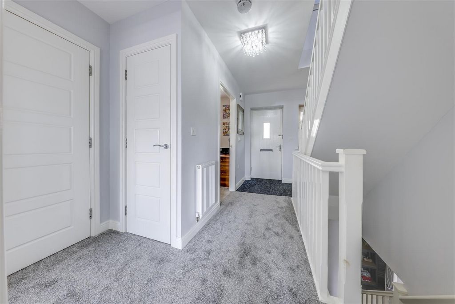
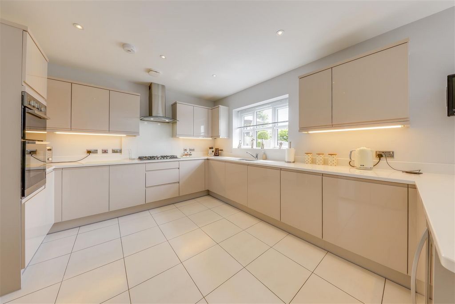
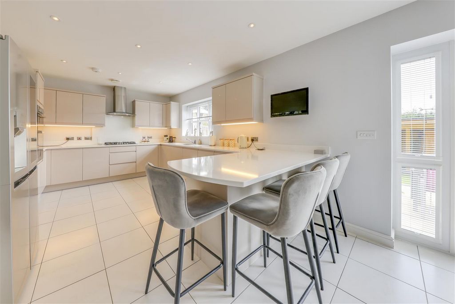
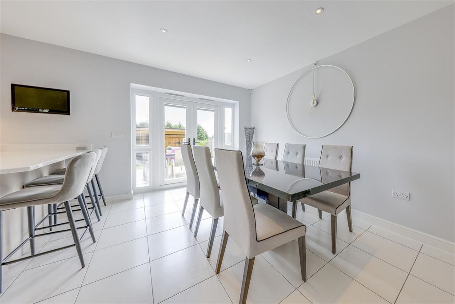

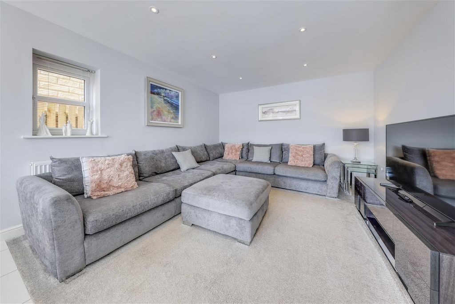


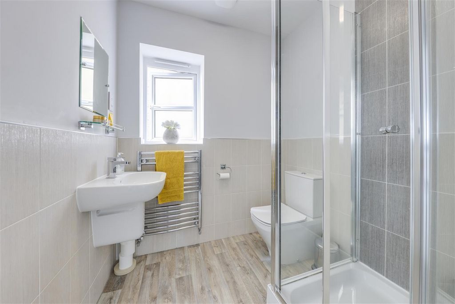


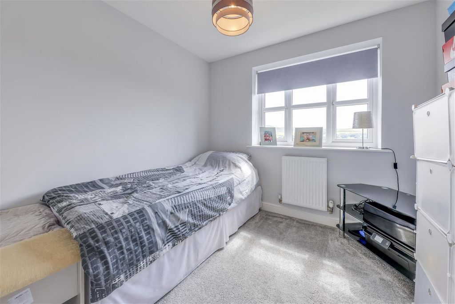
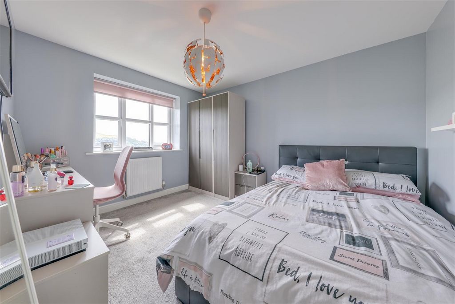
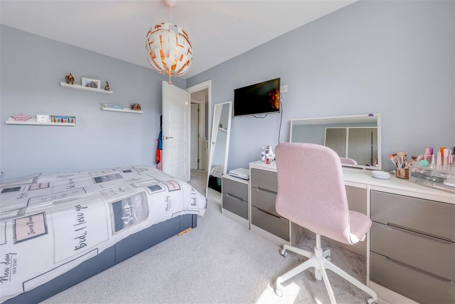


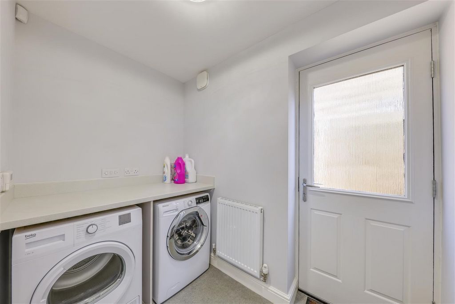
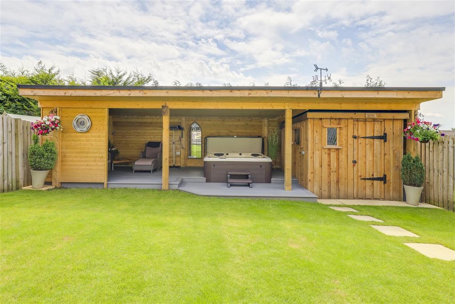

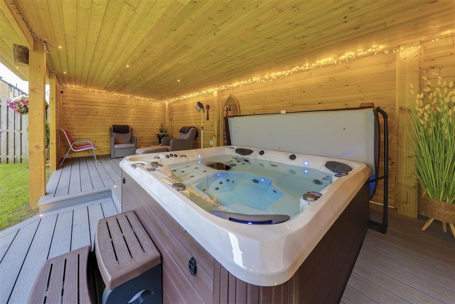
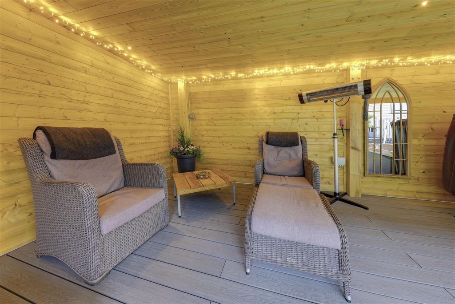
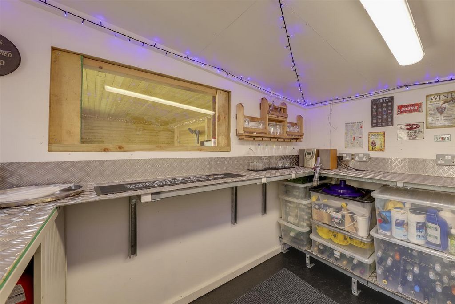
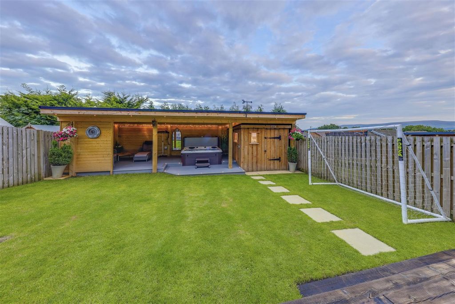
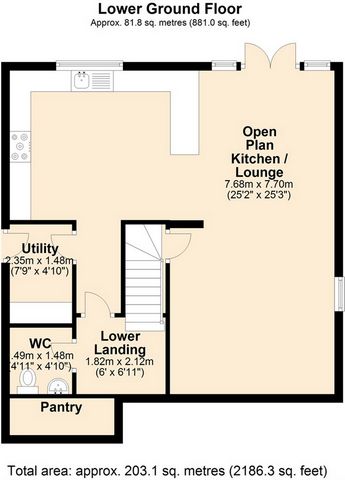
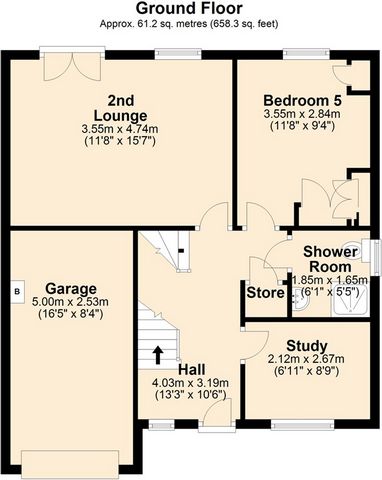
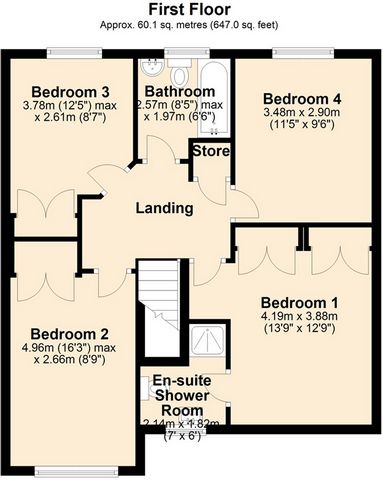
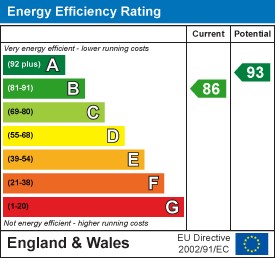
Tenure: Leasehold - 250 years from and including 1 January 2017. Ground Rent - £200 per annum.
Stamp Duty: 0% up to £125,000, 2% of the amount between £125,001 and £250,000, 5% of the amount between £250,001 & £925,000, 10% of the amount between £925,001 & £1,500,000, 12% of the remaining amount above £1,500,000. For some purchases, an additional 3% surcharge may be payable on properties with a sale price of £40,000 and over. Please call us for any clarification on the new Stamp Duty system or to find out what this means for your purchase. Disclaimer F&C - Unless stated otherwise, these details may be in a draft format subject to approval by the property's vendors. Your attention is drawn to the fact that we have been unable to confirm whether certain items included with this property are in full working order. Any prospective purchaser must satisfy themselves as to the condition of any particular item and no employee of Fine & Country has the authority to make any guarantees in any regard. The dimensions stated have been measured electronically and as such may have a margin of error, nor should they be relied upon for the purchase or placement of furnishings, floor coverings etc. Details provided within these property particulars are subject to potential errors, but have been approved by the vendor(s) and in any event, errors and omissions are excepted. These property details do not in any way, constitute any part of an offer or contract, nor should they be relied upon solely or as a statement of fact. In the event of any structural changes or developments to the property, any prospective purchaser should satisfy themselves that all appropriate approvals from Planning, Building Control etc, have been obtained and complied with.Features:
- Garden
- Parking
- Garage View more View less This stunning, 5 bedroom detached executive property, offers superb contemporary presentation throughout. Spacious accommodation is arranged over 3 floors, with superb views to the rear, perfectly located for Rawtenstall centre amenities. An excellent family home with multiple reception spaces - VIEWING HIGHLY RECOMMENDED - available by appointment only, through our Rawtenstall office.Oaklands Drive, Rawtenstall, Rossendale is a superb contemporary 5 bedroom detached family home, ideally situated for Rawtenstall centre. With good size accommodation on offer well laid out over 3 floors, this property is close to Whittaker Park and sought after schools, popular transport links and a variety of shopping and leisure options. The property itself provides outstanding living space, which is beautifully presented throughout and offers multiple reception areas, perfect for modern families.In addition to the house itself, this property also includes good off road parking, with a garage and driveway parking too. Completing the picture and adding a great additional area to the rear garden, the property includes a spacious garden pod, housing a hot tub and covered seating area, plus a bar / workshop / store room too. The rear garden is a wonderful spot from which to enjoy a summer's evening, with its superb south-southeasterly aspect and far-reaching views beyond.Internally, this property briefly comprises: Ground Floor Entrance Hall with Store, 2nd Lounge, Study, Bedroom 5, Shower Room. Off the Lower Floor Landing is the Open Plan Lounge / Dining Kitchen, Utility Room, WC and Pantry. Off the First Floor Landing with Store, are Bedroom 1 with En-Suite Shower Room, Bedrooms 2-4 and the Family Bathroom. Externally, the property has a Garage and 2 further off road Driveway Parking spaces, lawned and planted Front Garden, Rear Patio, lawned Rear Garden and a fantastic Garden Pod with Workshop / Bar / Store, Covered Hot Tub / Seating Area.Perfectly located for excellent transport links, as well as popular local schools, this home has lots to offer and a great position for Rawtenstall amenities. This is certainly an excellent property is a very popular area and is a great base for all that Rossendale has to offer. Hall - 4.03m x 3.19m (13'3" x 10'6") - Window to front, twostairs, door to: 2nd Lounge - 3.55m x 4.74m (11'8" x 15'7") - Study - 2.12m x 2.67m (6'11" x 8'9") - Bedroom 5 - 3.55m x 2.84m (11'8" x 9'4") - Shower Room - 1.85m x 1.65m (6'1" x 5'5") - Lower Landing - 1.82m x 2.12m (6'0" x 6'11") - Open Plan Kitchen / Lounge / Dining - 7.68m x 7.70m (25'2" x 25'3") - Utility - 2.35m x 1.48m (7'9" x 4'10") - Wc - 1.49m x 1.48m (4'11" x 4'10") - Pantry - 1.00m x 2.48m (3'3" x 8'2") - Landing - Bedroom 1 - 4.19m x 3.88m (13'9" x 12'9") - TwoStorage cupboard, two double doors, door to: En-Suite Shower Room - 2.14m x 1.82m (7'0" x 6'0") - Window to front, door to: Bedroom 2 - 4.96m x 2.66m (16'3" x 8'9") - Window to front, Storage cupboard, double door, door to: Bedroom 3 - 3.78m x 2.61m (12'5" x 8'7") - Window to rear, Storage cupboard, double door, door to: Bedroom 4 - 3.48m x 2.90m (11'5" x 9'6") - Window to rear, door to: Bathroom - 2.57m x 1.97m (8'5" x 6'6") - Window to rear, door to: Garage - 5.00m x 2.53m (16'5" x 8'4") - Up and over door. Front Driveway / Garden - Rear Patio - Rear Garden - Rear Garden Pod With Bar, Hot Tub & Seating - Agents Notes - Council Tax: Band 'F'
Tenure: Leasehold - 250 years from and including 1 January 2017. Ground Rent - £200 per annum.
Stamp Duty: 0% up to £125,000, 2% of the amount between £125,001 and £250,000, 5% of the amount between £250,001 & £925,000, 10% of the amount between £925,001 & £1,500,000, 12% of the remaining amount above £1,500,000. For some purchases, an additional 3% surcharge may be payable on properties with a sale price of £40,000 and over. Please call us for any clarification on the new Stamp Duty system or to find out what this means for your purchase. Disclaimer F&C - Unless stated otherwise, these details may be in a draft format subject to approval by the property's vendors. Your attention is drawn to the fact that we have been unable to confirm whether certain items included with this property are in full working order. Any prospective purchaser must satisfy themselves as to the condition of any particular item and no employee of Fine & Country has the authority to make any guarantees in any regard. The dimensions stated have been measured electronically and as such may have a margin of error, nor should they be relied upon for the purchase or placement of furnishings, floor coverings etc. Details provided within these property particulars are subject to potential errors, but have been approved by the vendor(s) and in any event, errors and omissions are excepted. These property details do not in any way, constitute any part of an offer or contract, nor should they be relied upon solely or as a statement of fact. In the event of any structural changes or developments to the property, any prospective purchaser should satisfy themselves that all appropriate approvals from Planning, Building Control etc, have been obtained and complied with.Features:
- Garden
- Parking
- Garage Esta impresionante propiedad ejecutiva independiente de 5 dormitorios, ofrece una excelente presentación contemporánea en todas partes. Amplias habitaciones están distribuidas en 3 plantas, con magníficas vistas a la parte trasera, perfectamente ubicadas para los servicios del centro de Rawtenstall. Una excelente casa familiar con múltiples espacios de recepción - VISUALIZACIÓN ALTAMENTE RECOMENDADA - disponible solo con cita previa, a través de nuestra oficina de Rawtenstall.Oaklands Drive, Rawtenstall, Rossendale es una magnífica casa familiar independiente contemporánea de 5 dormitorios, idealmente situada para el centro de Rawtenstall. Con un alojamiento de buen tamaño que se ofrece bien distribuido en 3 plantas, esta propiedad está cerca de Whittaker Park y las escuelas buscadas, las populares conexiones de transporte y una variedad de tiendas y opciones de ocio. La propiedad en sí ofrece un espacio habitable excepcional, que está bellamente presentado y ofrece múltiples áreas de recepción, perfectas para familias modernas.Además de la casa en sí, esta propiedad también incluye un buen estacionamiento fuera de la carretera, con un garaje y estacionamiento en el camino de entrada también. Completando la imagen y agregando una gran área adicional al jardín trasero, la propiedad incluye una amplia cápsula de jardín, que alberga una bañera de hidromasaje y una zona de estar cubierta, además de un bar / taller / trastero también. El jardín trasero es un lugar maravilloso para disfrutar de una noche de verano, con su magnífico aspecto sur-sureste y vistas de gran alcance más allá.Internamente, esta propiedad comprende brevemente: Hall de entrada en planta baja con tienda, 2do salón, estudio, dormitorio 5, baño con ducha. Fuera del rellano de la planta baja se encuentra el salón / comedor de planta abierta, lavadero, WC y despensa. Fuera del rellano del primer piso con tienda, se encuentran el dormitorio 1 con baño con ducha, los dormitorios 2-4 y el baño familiar. Externamente, la propiedad tiene un garaje y 2 plazas de aparcamiento más alejadas de la carretera, jardín delantero con césped y plantado, patio trasero, jardín trasero con césped y una fantástica cápsula de jardín con taller / bar / tienda, bañera de hidromasaje cubierta / zona de estar.Perfectamente ubicado para excelentes conexiones de transporte, así como escuelas locales populares, esta casa tiene mucho que ofrecer y una excelente posición para las comodidades de Rawtenstall. Esta es sin duda una excelente propiedad es una zona muy popular y es una base ideal para todo lo que Rossendale tiene para ofrecer. Hall - 4.03m x 3.19m (13'3" x 10'6") - Ventana al frente, dos escaleras, puerta a: 2º Salón - 3.55m x 4.74m (11'8" x 15'7") - Estudio - 2.12m x 2.67m (6'11" x 8'9") - Dormitorio 5 - 3.55m x 2.84m (11'8" x 9'4") - Cuarto de baño - 1.85m x 1.65m (6'1" x 5'5") - Aterrizaje inferior - 1.82m x 2.12m (6'0" x 6'11") - Cocina / Salón / Comedor de planta abierta - 7.68m x 7.70m (25'2" x 25'3") - Utilidad - 2.35m x 1.48m (7'9" x 4'10") - Wc - 1.49m x 1.48m (4'11" x 4'10") - Despensa - 1.00m x 2.48m (3'3" x 8'2") - Aterrizaje- Dormitorio 1 - 4.19m x 3.88m (13'9" x 12'9") - Armario de almacenamiento, dos puertas dobles, puerta a: Cuarto de baño con ducha - 2.14m x 1.82m (7'0" x 6'0") - Ventana al frente, puerta a: Dormitorio 2 - 4.96m x 2.66m (16'3" x 8'9") - Ventana al frente, Armario de almacenamiento, puerta doble, puerta a: Dormitorio 3 - 3.78m x 2.61m (12'5" x 8'7") - Ventana trasera, Armario de almacenamiento, puerta doble, puerta a: Dormitorio 4 - 3.48m x 2.90m (11'5" x 9'6") - Ventana trasera, puerta a: Baño - 2.57m x 1.97m (8'5" x 6'6") - Ventana trasera, puerta a: Garaje - 5.00m x 2.53m (16'5" x 8'4") - Arriba y sobre puerta. Entrada delantera / Jardín - Patio trasero - Jardín trasero - Cápsula de jardín trasera con bar, bañera de hidromasaje y asientos - Notas de los agentes - Impuesto municipal: Banda 'F'
Tenencia: Arrendamiento - 250 años a partir del 1 de enero de 2017 inclusive. Alquiler del suelo - £ 200 por año.
Impuesto de timbre: 0% hasta £ 125,000, 2% de la cantidad entre £ 125,001 y £ 250,000, 5% de la cantidad entre £ 250,001 y £ 925,000, 10% de la cantidad entre £ 925,001 y £ 1,500,000, 12% de la cantidad restante por encima de £ 1,500,000. Para algunas compras, se puede pagar un recargo adicional del 3% en propiedades con un precio de venta de £ 40,000 y más. Llámenos para cualquier aclaración sobre el nuevo sistema de impuesto de timbre o para averiguar qué significa esto para su compra. Descargo de responsabilidad F&C - A menos que se indique lo contrario, estos detalles pueden estar en un formato de borrador sujeto a la aprobación de los proveedores de la propiedad. Se llama su atención sobre el hecho de que no hemos podido confirmar si ciertos artículos incluidos con esta propiedad están en pleno funcionamiento. Cualquier posible comprador debe asegurarse de la condición de cualquier artículo en particular y ningún empleado de Fine & Country tiene la autoridad para ofrecer garantías en ningún aspecto. Las dimensiones indicadas se han medido electrónicamente y, como tales, pueden tener un margen de error, ni deben tenerse en cuenta para la compra o colocación de muebles, revestimientos de pisos, etc. Los detalles proporcionados dentro de estos detalles de propiedad están sujetos a posibles errores, pero han sido aprobados por el (los) vendedor (es) y, en cualquier caso, se exceptúan los errores y omisiones. Estos detalles de propiedad no constituyen de ninguna manera ninguna parte de una oferta o contrato, ni deben ser invocados únicamente o como una declaración de hecho. En el caso de cualquier cambio estructural o desarrollo de la propiedad, cualquier posible comprador debe asegurarse de que se han obtenido y cumplido todas las aprobaciones apropiadas de Planificación, Control de Edificios, etc.Features:
- Garden
- Parking
- Garage