USD 1,271,083
PICTURES ARE LOADING...
House & Single-family home (For sale)
Reference:
EDEN-T83952446
/ 83952446
Reference:
EDEN-T83952446
Country:
PT
City:
Vau
Category:
Residential
Listing type:
For sale
Property type:
House & Single-family home
Property size:
2,691 sqft
Bedrooms:
4
Bathrooms:
4
Parkings:
1
Garages:
1
Swimming pool:
Yes
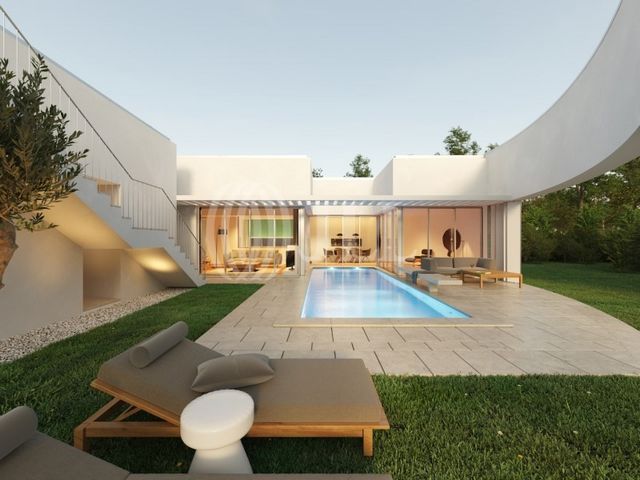
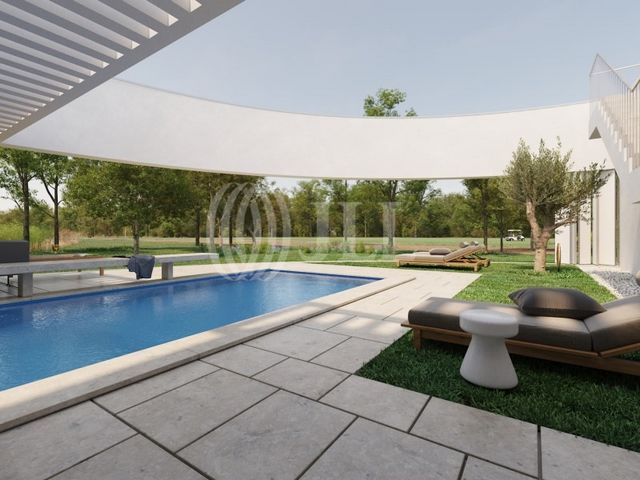
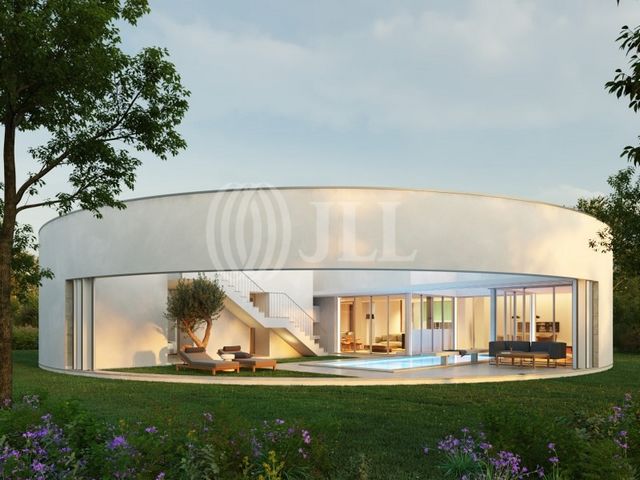
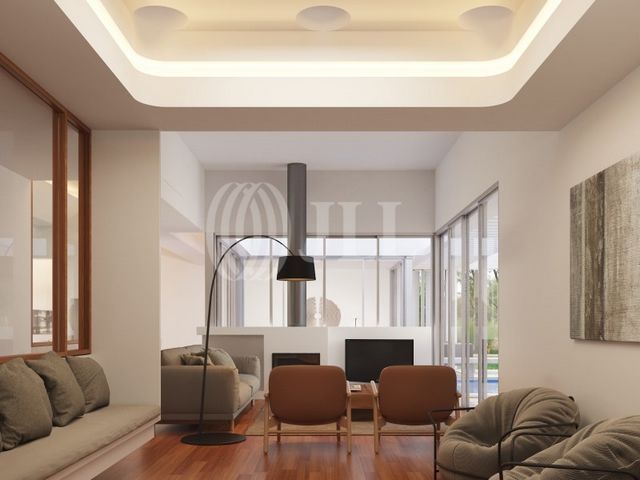
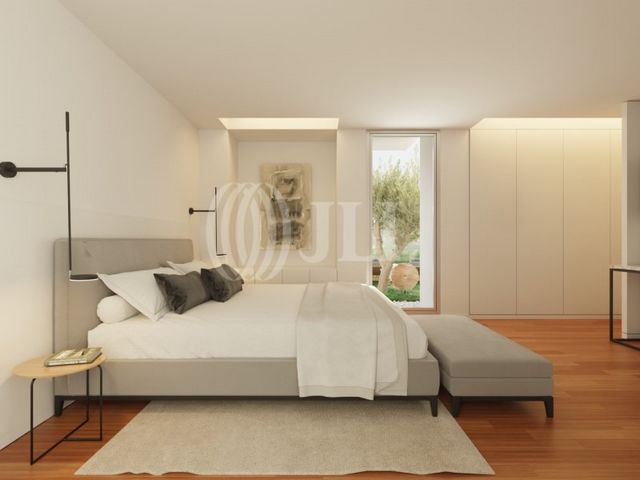
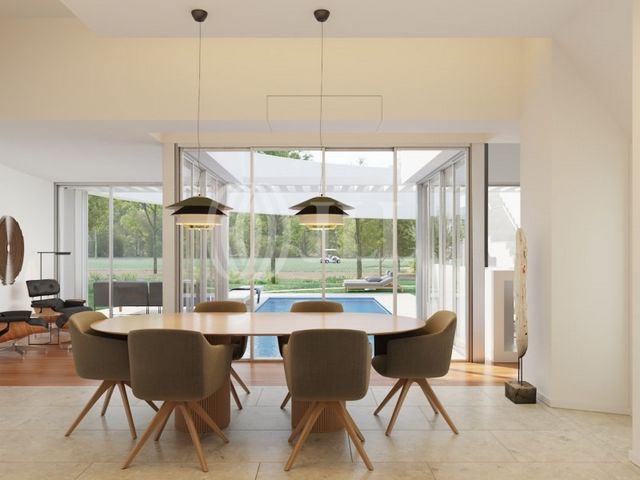

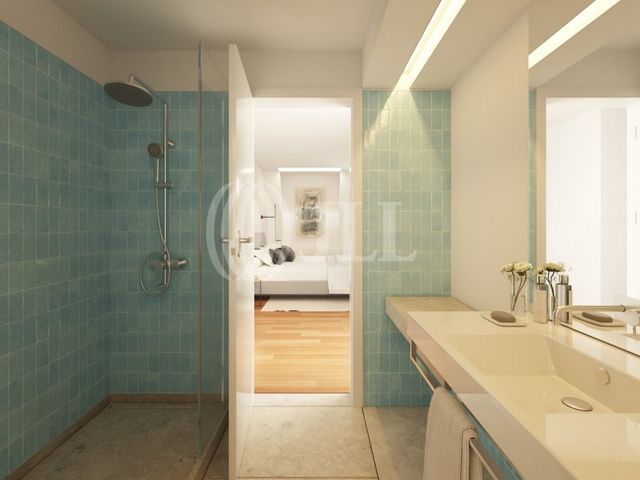
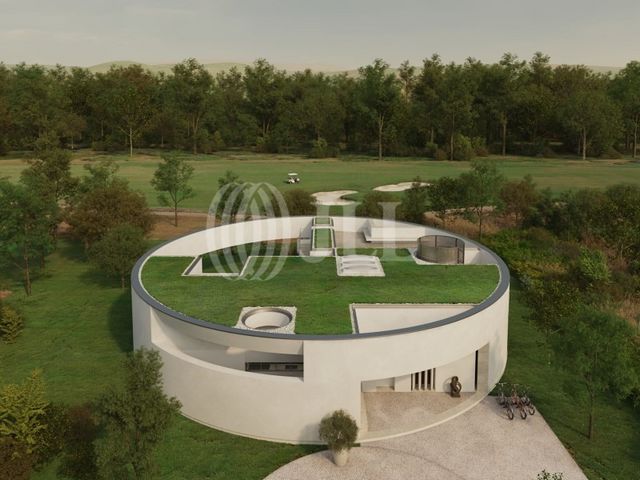
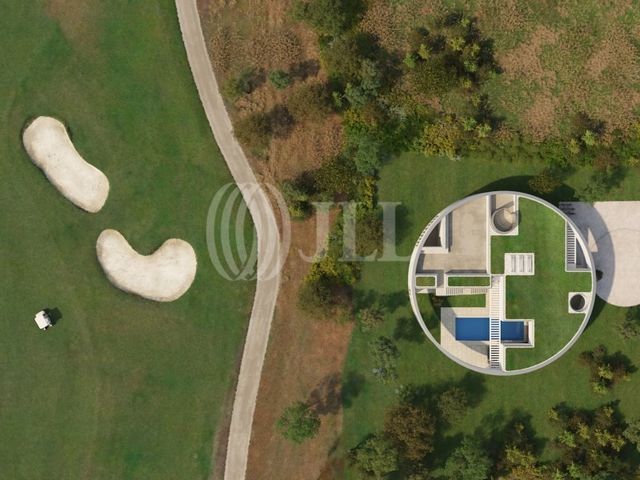
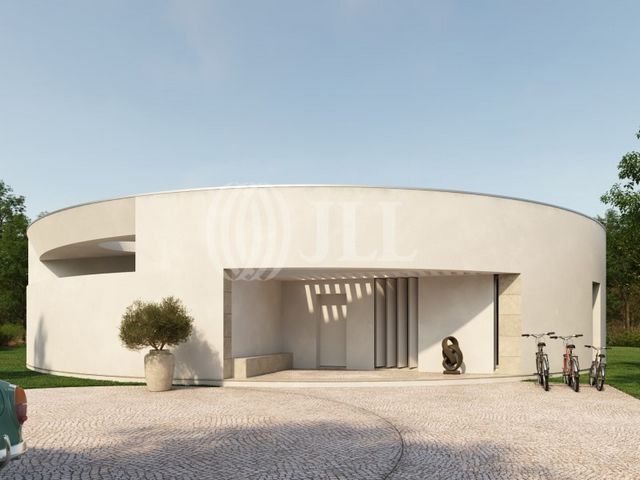
Features:
- Garage
- Swimming Pool
- Garden View more View less Moradia T4 em fase de construção 250 m2 de área bruta de construção, inserida em lote de 1769 m2, no condominio privado Bom Sucesso Resort, com segurança 24 horas, em Óbidos. A moradia projecto dos Arq Graça Dias e Egas Vieira destaca-se pela sua vista para o campo de Golf e pelo pelo pormenor arquitetónico da piscina fazer parte da sala. Esta relação da casa com a piscina e com a envolvente exterior da moradia é sem dúvida um tela de arte para apreciar. A Moradia de piso único e redonda é composta por 2 quartos de 13,50m2 cada que partilham uma casa de banho de 12m2 que faz a ligação entre os dois quartos e por dois quartos em suite. 1 dos quartos em suite de 13m2 com uma casa de banho com 5,50m2 com roupeiros embutidos. A suite principal da moradia tem 28m2 e uma casa de banho 7,20m2. A suite contempla 2 zonas de vestir com roupeiros. A sala de 66m2 tem uma Lareira e tem como característica que ladeia por vidro parte da piscina 35,20m2. Tem também vista para o jardim e campo de Golf e uma óptima exposição solar a Sul. A cozinha com 16m2 tem lavandaria incorporada nos móveis da cozinha e tem vista para a sala através de uma grande vidraça. A Cozinha acede a um terraço de 13,40m2. A Moradia tem acesso à cobertura onde pode usufruir de um jardim com 143m2 com um espelho de água 14m2 e um terraço com 60m2. Do jardim e terraço na cobertura poderá usufruir de uma vista panorâmica 360º onde pode ter vistas deslumbrantes para o campo de Golf e Lagoa de Óbidos. O Bom Sucesso Resort é um projecto único, com 160 hectares, e assinatura de 23 Arquitectos reconhecidos internacionalmente, entre eles, os Pritzker Souto Moura e Siza Vieira. Destaca-se pelo Campo de Golf de 18 buracos, projecto de Donald Steel, e pelo Hotel de 5 estrelas, com conclusão prevista para 2022. Aqui pode usufruir de Golf Academy, SPA, ginásio, kids club, babysitting, e ainda, club house, com restaurante e bar, lavandaria, mercearia e serviço de owners management. Conta com quatro courts de ténis, dois de padel, campos de futebol e paintball, um campo multijogos, parque infantil, sala de eventos e heliporto. O empreendimento fica localizado em Óbidos a 80 km (1 hora ) de Lisboa e a 15 minutos da histórica, medieval e preservada vila de Óbidos junto à Lagoa de Óbidos e a 5 minutos das Praias do Rei Cortiço e Bom Sucesso a 3km de distância existe ainda uma Escola Internacional. Categoria Energética: Isento #ref:68509
Features:
- Garage
- Swimming Pool
- Garden Maison 5 pièces en construction, intégrée dans une parcelle de 1769 m2, avec une surface brute de construction de 250 m2 au sein de la résidence privée Bom Sucesso Resort, qui bénéficie d'une sécurité privée 24h/24. La maison, projet des architectes Graça Dias et Egas Vieira, se distingue par sa vue sur le terrain de golf et par le fait que la piscine fait partie du salon. Cette relation de la maison avec la piscine et avec l'extérieur est sans aucun doute un tableau à apprécier pleinement. La maison à un seul étage, ronde, est composée de 2 chambres de 13,50 m2 chacune, partageant une salle de bain de 12 m2 qui fait la connexion entre les 2 chambres et par 2 chambres en suite. L'une des chambres en suite de 13 m2 dispose d'une salle de bain de 5,50 m2 avec armoires encastrées. La suite principale de la maison a 28 m2 et dispose d'une salle de bain de 7,20 m2. La suite prévoit 2 espaces dressing avec armoires. Le salon de 66 m2 comprend une cheminée et se caractérise par le fait qu'il se suit par une baie vitrée, la piscine de 35,20 m2. Dispose également de vue sur le jardin et le terrain de golf et d'une excellente exposition solaire sud. La cuisine de 16 m2 comprend une buanderie incorporée dans les meubles de la cuisine, avec vue sur le salon à travers une grande baie vitrée. La cuisine a un accès à la terrasse de 13,40 m2. La maison prévoit un accès au toit où vous pourrez profiter d'un jardin de 143 m2 avec un lac de 14 m2 et d'une terrasse de 60 m2. À partir du jardin et de la terrasse sur le toit, vous pourrez profiter d'une splendide vue panoramique 360º sur le terrain de golf et la Lagune d'Óbidos. Le Bom Sucesso Resort est un projet immobilier unique, de 160 hectares signé par 23 architectes reconnus internationalement, parmi lesquels, Pritzker, Souto Moura et Siza Vieira. Il se distingue par le terrain de golf de 18 trous - projet de Donald Steel, et par un hôtel 5 étoiles, avec conclusion des travaux prévue pour 2022. Vous pourrez y profiter du Golf Academy, du SPA, de la salle de sport, du Kids club, de babysitting et également d'un club house, avec restaurant et bar, pressing, épicerie et services de gestion de propriété. Il dispose de quatre courts de tennis, de deux courts de padel, de terrains de football et de paintball, d'un terrain multi-jeux, d'un parc pour enfants, d'une salle d'événements et d'un héliport. Le complexe immobilier est situé à Óbidos, à 80 km (1 heure) de Lisbonne et à 15 minutes de la ville historique, médiévale et préservée d'Óbido près de la Lagune d'Óbidos et à 5 minutes des plages de Rei Cortiço et Bom Sucesso ; à 3 km de distance également d'une école internationale. Performance Énergétique: Exempt #ref:68509
Features:
- Garage
- Swimming Pool
- Garden 4-bedroom villa under construction set in a 1769 sqm plot, covering 250 sqm (gross construction area) in Bom Sucesso Resort gated community, benefiting from 24h private security. Designed by the architects Graça Dias and Egas Vieira, the villa stands out due to its view over the golf course and the architectural detail of the swimming pool being part of the living room. This relationship merging the house with the swimming pool and with the environment outside the villa is a truly admirable piece of art. The single-storey round villa is composed of 2 bedrooms of 13.50 sqm each which share a 12 sqm bathroom connecting the two bedrooms, and two en suite bedrooms. 1 one of the en suit bedrooms has 13 sqm with a 5.50 sqm bathroom and built-in wardrobes. The villa's master suite has 28 sqm with a 7.20 sqm bathroom. The suite has 2 dressing areas with wardrobes. The 66 sqm living room has a fireplace and is flanked by glass that reveals part of the 35.20 sqm swimming pool. It also has views over the garden and golf course, and superb south-facing sun exposure. The 16 sqm kitchen has a laundry incorporated in its furniture and visually connects with the living room through a large window pane. The kitchen leads out to a 13.40 sqm terrace. The villa has access to the roof where you can enjoy a 143 sqm garden with a 14 sqm water mirror and a 60 sqm terrace. The roof garden and terrace offer a magnificent 360º panoramic view overlooking the golf course and Lagoa de Óbidos (lagoon). The Bom Sucesso Resort is a unique project, with 160 hectares, signed by 23 internationally recognized architects, among them, the Pritzker Souto Moura and Siza Vieira. It stands out for its 18-hole golf course, designed by Donald Steel, and for its 5-star hotel, scheduled for completion in 2022. It is possible to have access to the Golf Academy, SPA, gym, kids club, babysitting, and even a club house with restaurant and bar, laundry, grocery, and owners' management service. It has four tennis courts, two padel courts, football and paintball pitches, a multi-purpose pitch, children's playground, events room, and helipad. The development is located in Óbidos, 80 km (1 hour) from Lisbon and 15 minutes from the historic medieval and preserved town of Óbidos alongside Lagoa de Óbidos, and 5 minutes from Rei Cortiço and Bom Sucesso beaches, and 3 km from an International School. Energy Rating: Exempt #ref:68509
Features:
- Garage
- Swimming Pool
- Garden