USD 3,429,260
USD 2,931,464
USD 3,595,192
USD 3,094,216
USD 2,765,532
USD 2,995,072
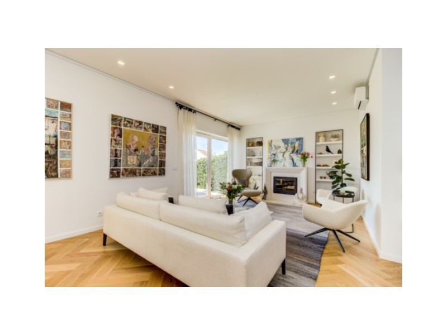
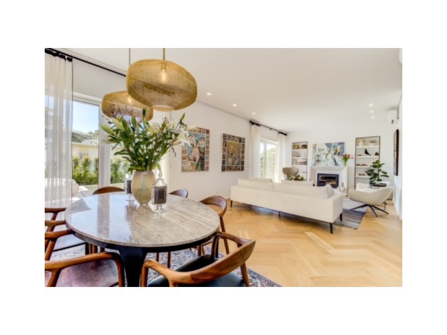
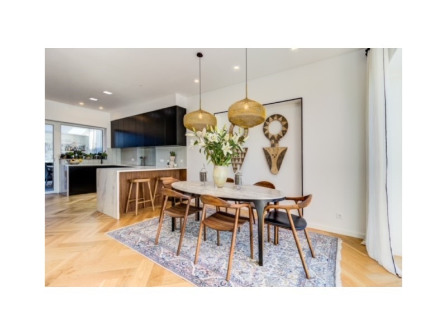
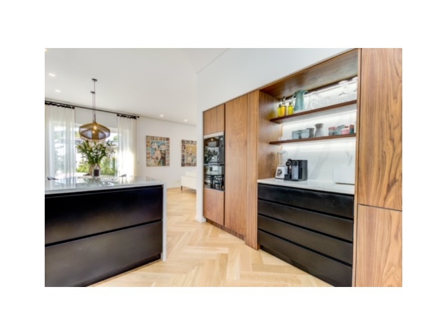
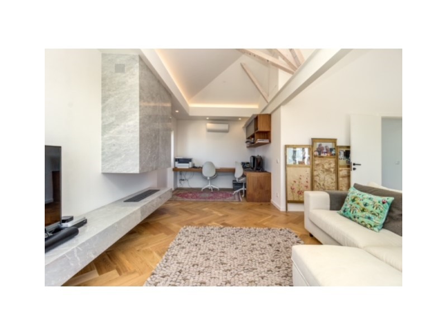
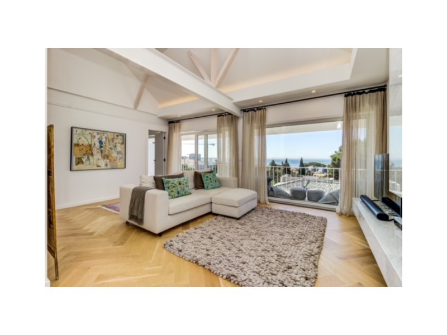
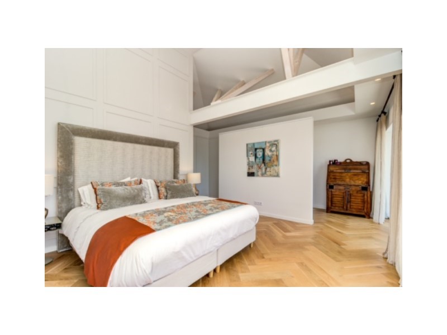
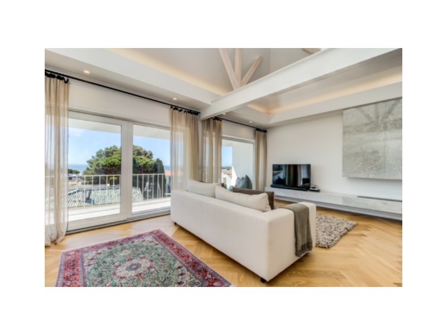
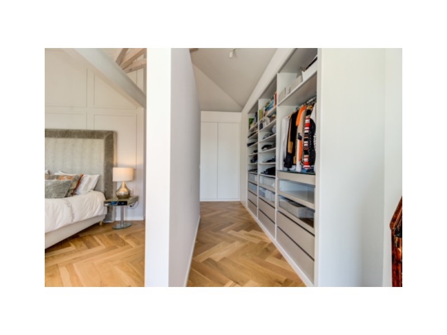
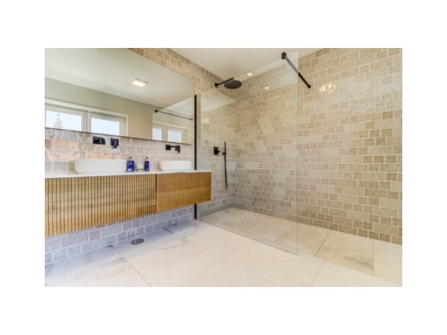
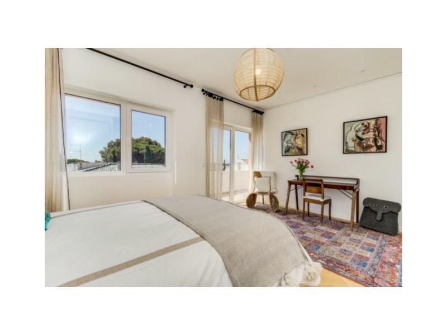
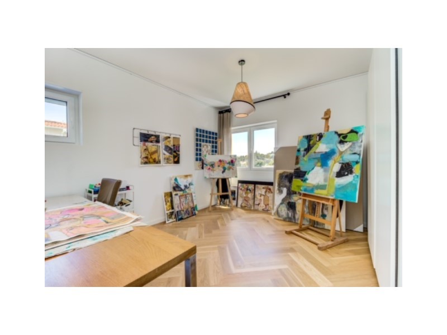
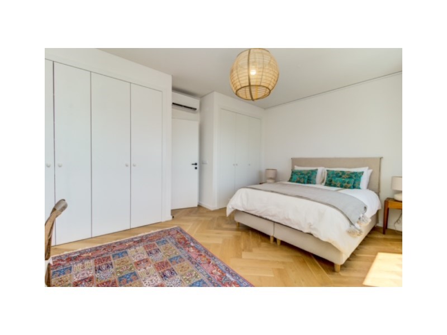
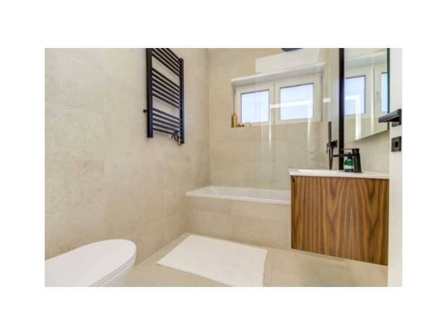
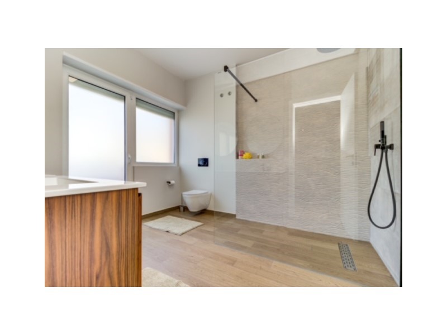
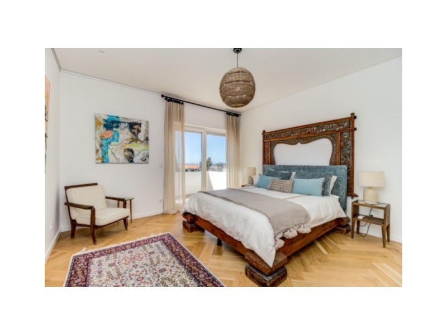
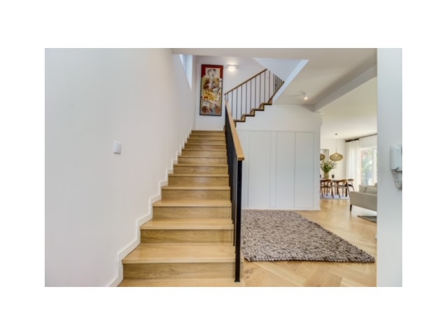
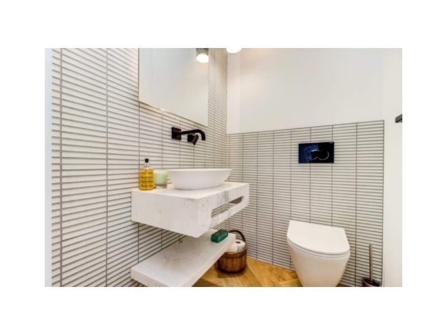
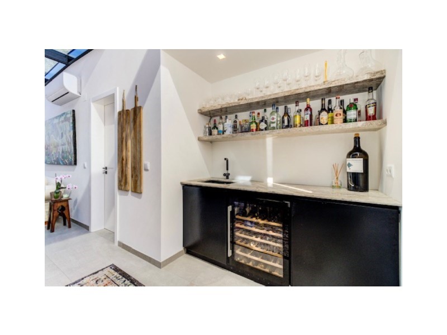
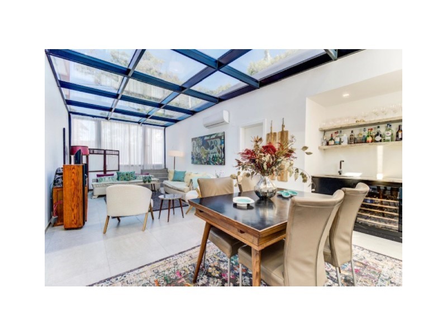
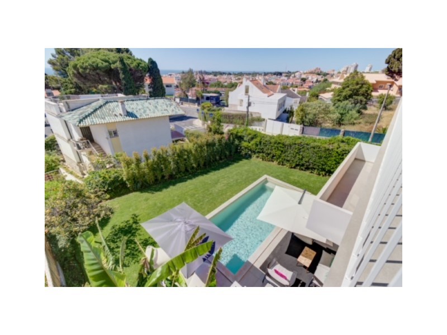
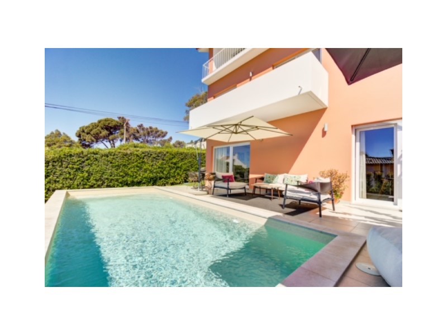
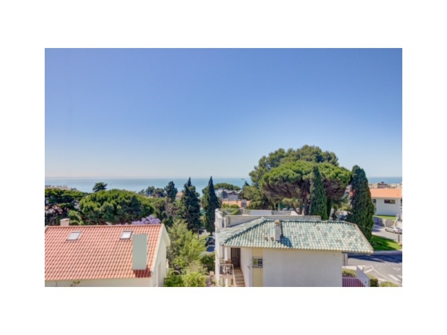
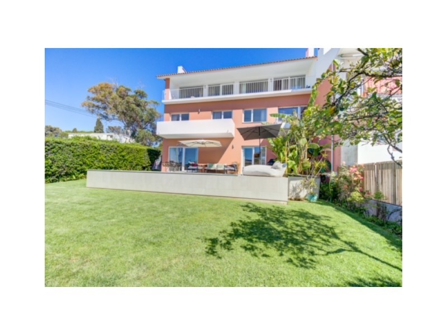
Total area built:
- Internal Construction: 305.4 m2
- Annex (storage space): 8.6 m2
- Balconies: 37.8 m2
- Garden, swimming pool, terrace and parking: 430m2 View more View less Fantastique villa avec vue sur la mer.Cette maison de ville de quatre chambres est sur une colline surplombant la vieille ville de Cascais et la baie.Il est à seulement cinq minutes du centre-ville et de la plage, et dans une rue extrêmement calme à proximité de deux parcs.La villa date des années 1950 et a été entièrement repensée et refaite en 2021.Au rez-de-chaussée, nous avons un joli jardin, une terrasse et la piscine. La distribution est contemporaine, permettant un style de vie détendu et avec une relation étroite avec l'extérieur. Nous sommes allés du salon à la salle à manger, puis nous entrons dans la cuisine qui, étant ouverte sur la salle à manger, a encore une certaine intimité. Il dispose d'une toilette sociale, d'une cheminée dans le salon et d'un jardin d'hiver avec verre antireflet. À l'arrière de la maison, il y a aussi un bel espace pour se détendre, avec un bar. Il y a de hauts plafonds, près de trois mètres.Premier étage: Nous avons une suite parentale, avec des espaces très généreux, deux chambres et un WC. Nous avons vue sur la mer à cet étageDeuxième étage: Nous avons une suite parentale, salle de bains, salon avec cheminée en marbre, un espace qui fonctionne actuellement comme un bureau. Il dispose également d'un balcon avec une vue imprenable sur la mer. Ce dernier étage a des plafonds confortables de 2,6 à 4,5 m et des poutres en bois et en métal ont été maintenues.Ce salon est prêt à se transformer en une cinquième chambre, avec salle de bain.Le rez-de-chaussée dispose de planchers chauffants, ainsi que toutes les salles de bains.
Superficie totale construite :
- Construction interne : 305,4 m2
- Annexe (espace de stockage) : 8,6 m2
- Balcons: 37,8 m2
- Jardin, piscine, terrasse et parking: 430m2 Fantástica Moradia com vista mar no primeiro e segundo andar.Esta moradia de quatro quartos, fica numa colina com vista para o centro histórico de Cascais e para a Baía.Está apenas a cinco minutos do centro da cidade e da praia, e numa rua extremamente calma e próxima de dois parques.A moradia é dos anos 50, e foi completamente redesenhada e refeita em 2021.No piso térreo temos um agradável jardim, um terraço e a piscina. A distribuição é contemporânea, permitindo um estilo de vida relaxado e com estreita relação com o exterior. Passamos da sala de estar à sala de jantar e de seguida entramos na cozinha que sendo aberta para a sala de jantar, tem ainda assim alguma privacidade. Tem um wc social, lareira na sala e um jardim de inverno, com vidro anti-reflexo. Nas traseiras da casa tem também um agradável espaço para relaxar, com um bar. Tem tetos altos, com quase três metros.Primeiro andar: Temos uma master suite, com áreas muito generosas, dois quartos e um wc. Temos vista mar neste pisoSegundo andar: Temos uma master suite, casa de banho, sala de estar com lareira em mármore, um espaço que neste momento funciona como escritório. Tem também uma varanda com uma incrível vista mar. Este último andar tem tectos esconsos com 2,6 a 4,5 m e foram mantidas as vigas de madeira e metal.Esta sala de estar está preparada para se transformar num quinto quarto, como wc.O R/C tem chão aquecido, assim como todas as casas de banho.
Area total construída:
- Construção Interna: 305,4 m2
- Anexo (espaço de arrumação): 8,6 m2
- Varandas: 37,8 m2
- Jardim, piscina, terraço e parking: 430m2 Fantastic villa with sea view on the first and second floor.This four-bedroom townhouse is on a hill overlooking cascais' old town and the bay.It is just five minutes from the city centre and the beach, and on an extremely quiet street close to two parks.The villa is from the 1950s, and was completely redesigned and remade in 2021.On the ground floor we have a nice garden, a terrace and the swimming pool. The distribution is contemporary, allowing a relaxed lifestyle and with close relationship with the outside. We went from the living room to the dining room and then we enter the kitchen which being open to the dining room, still has some privacy. It has a social toilet, fireplace in the living room and a winter garden with anti-reflective glass. At the back of the house there is also a nice space to relax, with a bar. It has high ceilings, almost three meters.First floor: We have a master suite, with very generous areas, two bedrooms and a toilet. We have sea views on this floorSecond floor: We have a master suite, bathroom, living room with marble fireplace, a space that currently functions as an office. It also has a balcony with an amazing sea view. This top floor has snug ceilings with 2.6 to 4.5 m and wooden and metal beams have been maintained.This living room is prepared to turn into a fifth bedroom, like a toilet.The ground floor has heated floors, as well as all bathrooms.
Total area built:
- Internal Construction: 305.4 m2
- Annex (storage space): 8.6 m2
- Balconies: 37.8 m2
- Garden, swimming pool, terrace and parking: 430m2 Fantastic villa with sea view on the first and second floor.This four-bedroom townhouse is on a hill overlooking cascais' old town and the bay.It is just five minutes from the city centre and the beach, and on an extremely quiet street close to two parks.The villa is from the 1950s, and was completely redesigned and remade in 2021.On the ground floor we have a nice garden, a terrace and the swimming pool. The distribution is contemporary, allowing a relaxed lifestyle and with close relationship with the outside. We went from the living room to the dining room and then we enter the kitchen which being open to the dining room, still has some privacy. It has a social toilet, fireplace in the living room and a winter garden with anti-reflective glass. At the back of the house there is also a nice space to relax, with a bar. It has high ceilings, almost three meters.First floor: We have a master suite, with very generous areas, two bedrooms and a toilet. We have sea views on this floorSecond floor: We have a master suite, bathroom, living room with marble fireplace, a space that currently functions as an office. It also has a balcony with an amazing sea view. This top floor has snug ceilings with 2.6 to 4.5 m and wooden and metal beams have been maintained.This living room is prepared to turn into a fifth bedroom, like a toilet.The ground floor has heated floors, as well as all bathrooms.
Total area built:
- Internal Construction: 305.4 m2
- Annex (storage space): 8.6 m2
- Balconies: 37.8 m2
- Garden, swimming pool, terrace and parking: 430m2 Fantastic villa with sea view on the first and second floor.This four-bedroom townhouse is on a hill overlooking cascais' old town and the bay.It is just five minutes from the city centre and the beach, and on an extremely quiet street close to two parks.The villa is from the 1950s, and was completely redesigned and remade in 2021.On the ground floor we have a nice garden, a terrace and the swimming pool. The distribution is contemporary, allowing a relaxed lifestyle and with close relationship with the outside. We went from the living room to the dining room and then we enter the kitchen which being open to the dining room, still has some privacy. It has a social toilet, fireplace in the living room and a winter garden with anti-reflective glass. At the back of the house there is also a nice space to relax, with a bar. It has high ceilings, almost three meters.First floor: We have a master suite, with very generous areas, two bedrooms and a toilet. We have sea views on this floorSecond floor: We have a master suite, bathroom, living room with marble fireplace, a space that currently functions as an office. It also has a balcony with an amazing sea view. This top floor has snug ceilings with 2.6 to 4.5 m and wooden and metal beams have been maintained.This living room is prepared to turn into a fifth bedroom, like a toilet.The ground floor has heated floors, as well as all bathrooms.
Total area built:
- Internal Construction: 305.4 m2
- Annex (storage space): 8.6 m2
- Balconies: 37.8 m2
- Garden, swimming pool, terrace and parking: 430m2