PICTURES ARE LOADING...
Business opportunity for sale in Godshill
USD 1,566,907
Business opportunity (For sale)
4 bd
4 ba
Reference:
EDEN-T86371288
/ 86371288
Reference:
EDEN-T86371288
Country:
GB
City:
Whiteley Bank
Postal code:
PO38 3AE
Category:
Commercial
Listing type:
For sale
Property type:
Business opportunity
Rooms:
4
Bedrooms:
4
Bathrooms:
4
Garages:
1
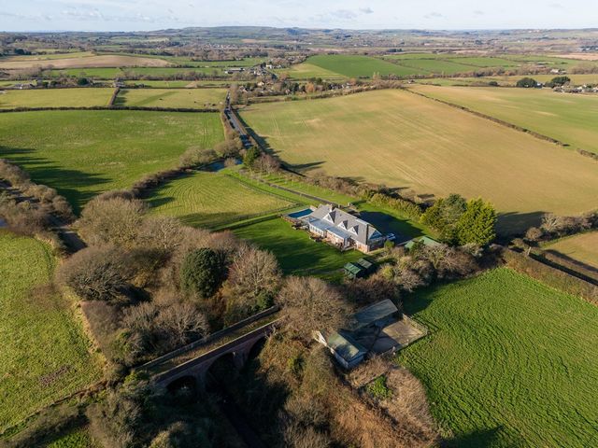
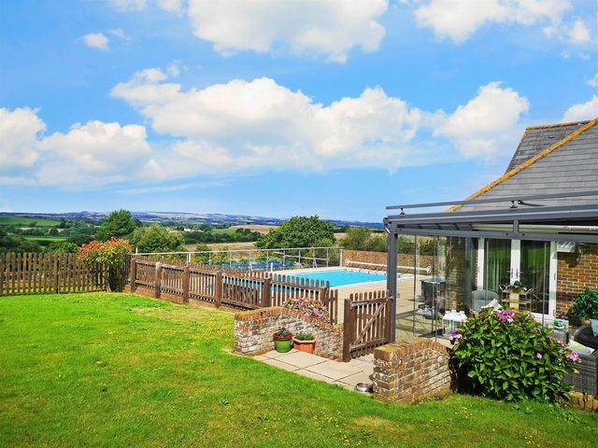
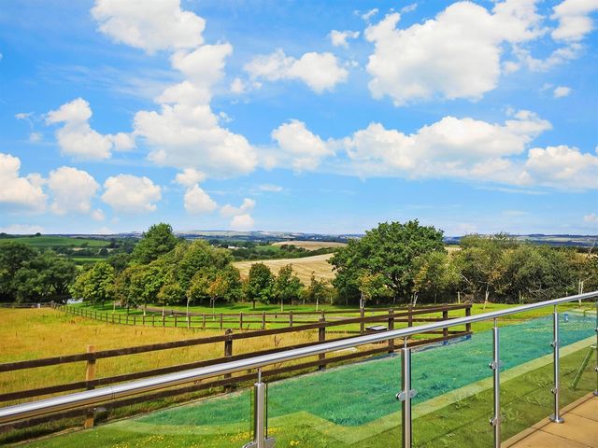
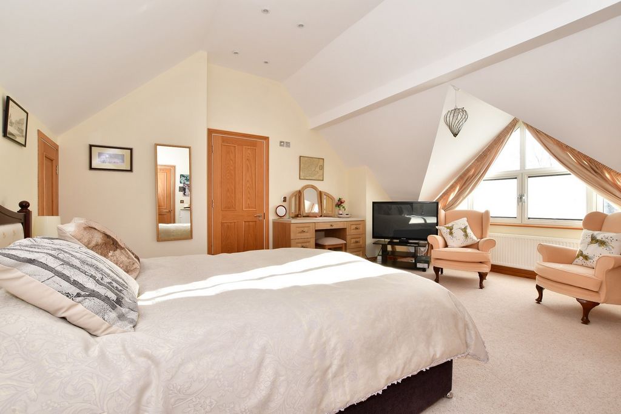
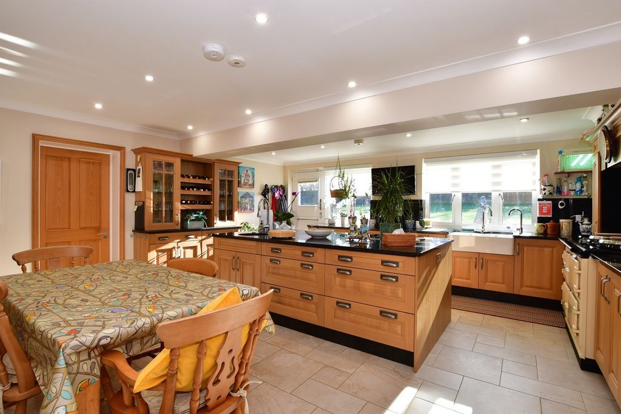
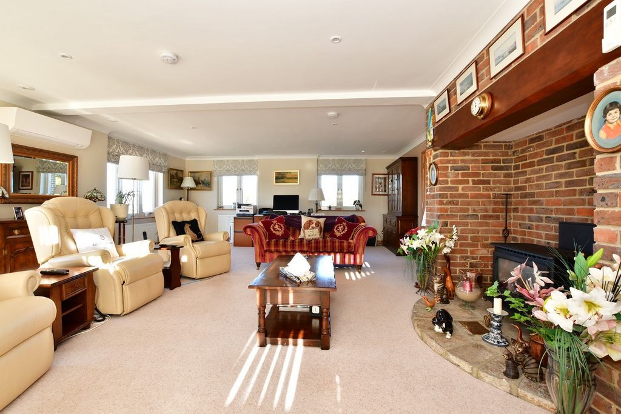
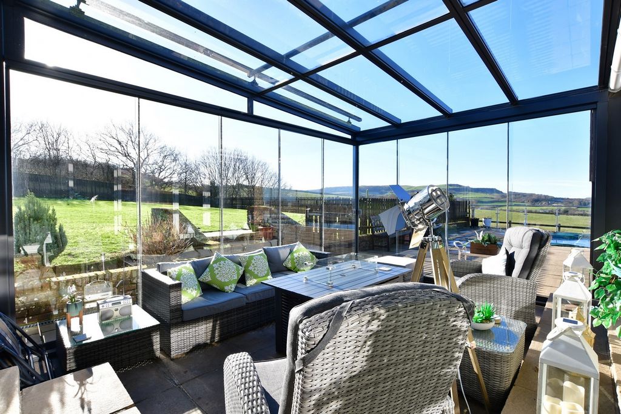
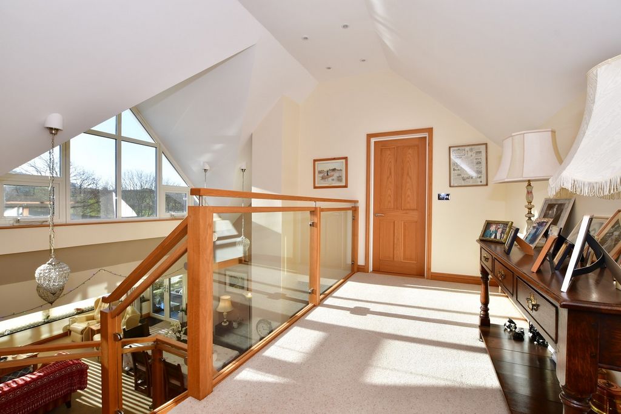
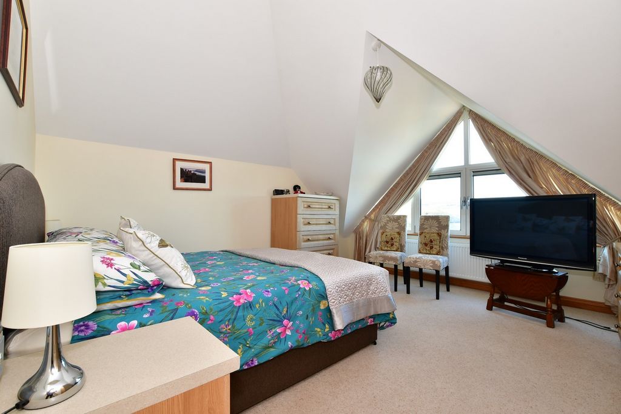
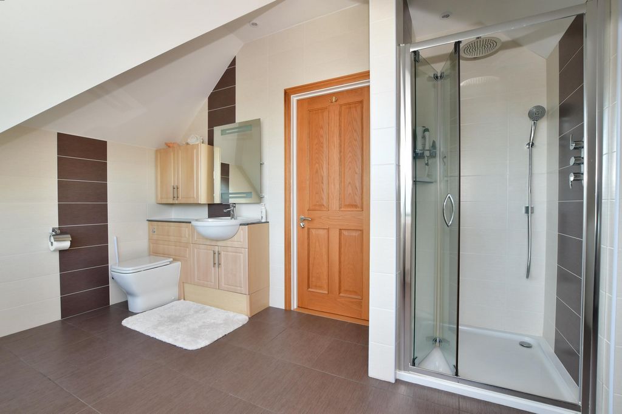
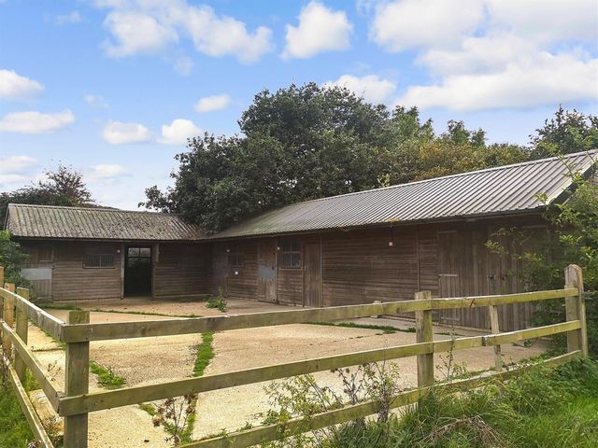
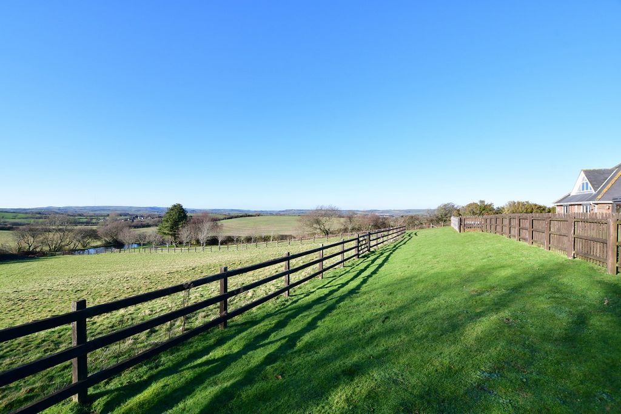
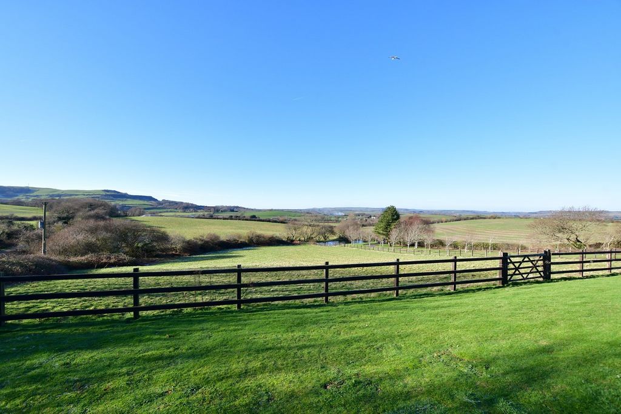
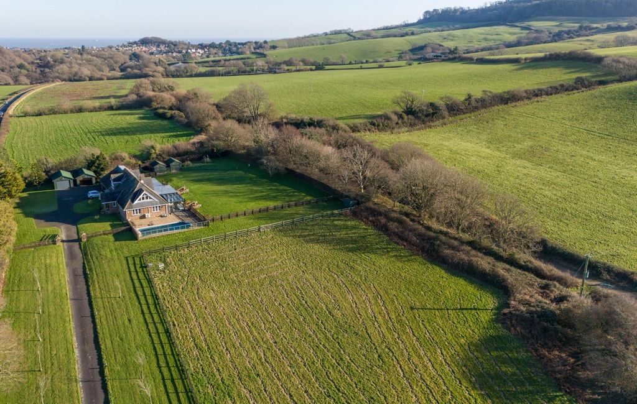

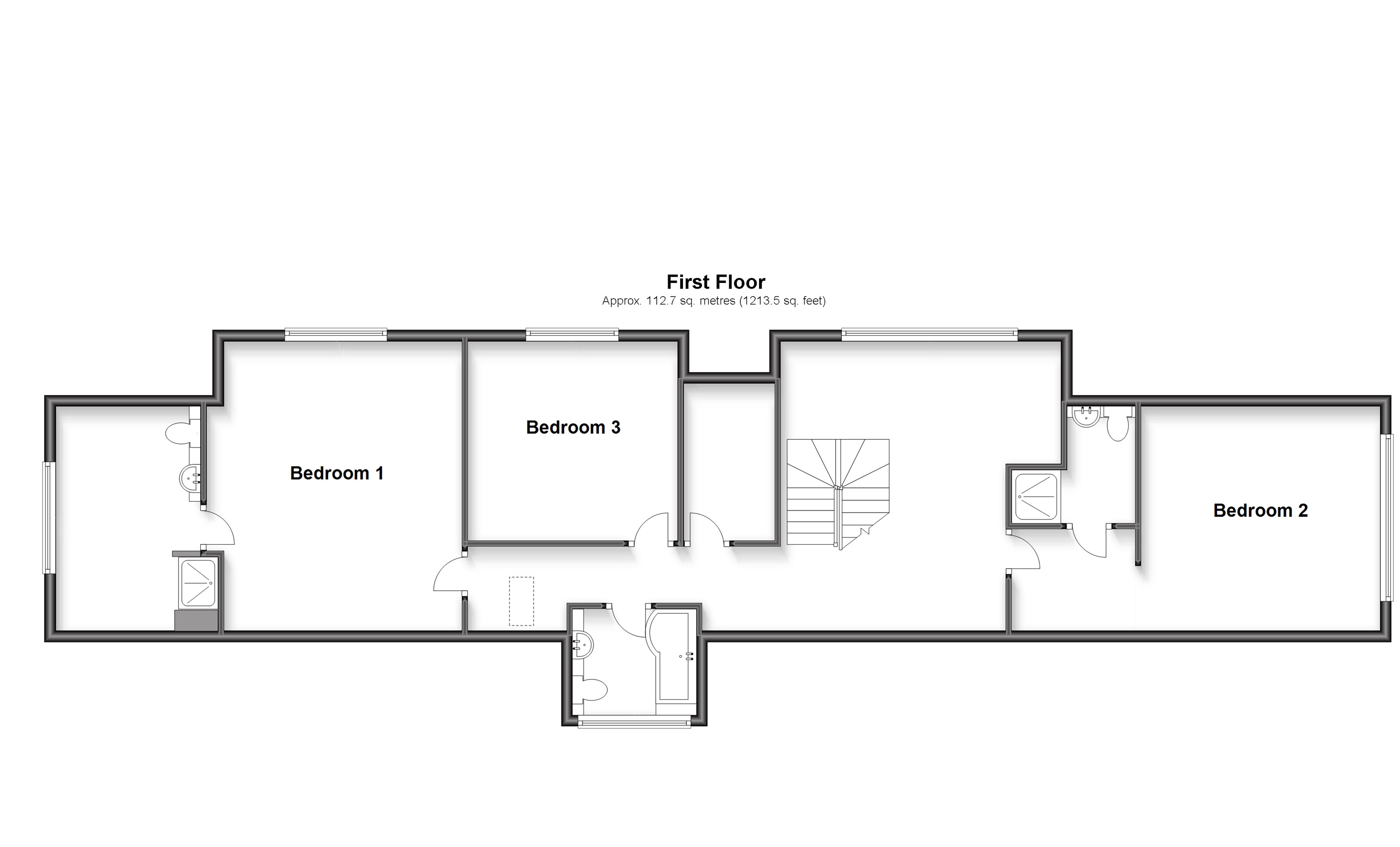
Features:
- Garage View more View less This large and contemporary detached house certainly lives up to its name as there are truly stunning views from every direction as far as the eye can see. The property nestles in the midst of 5.9 acres of grounds and paddocks and includes a block of four stables, a hay store and tack room as well as a heated swimming pool and a small lake full of carp. It is accessed via a very long driveway flanked by lawns interspersed with trees that leads to two detached garages as well as an integral double garage, a vast area where you can park numerous vehicles and the pitched roof front porch. The attractive wood and glass front door opens into a large and stunning reception hall which is partially double height to allow additional light to come flooding in from the upper window. It includes a contemporary oak and glass staircase and is open plan to the dining area as well as to the light and bright sitting area with a veritable wall of windows providing wonderful views across the countryside. The views are even more spectacular in the adjacent glass observatory where you can sit and relax, revelling in the panoramic vista and, when this is open at the front it is like bringing the outdoors inside. This can be accessed either from the open plan sitting area or the charming double aspect lounge that includes an impressive inglenook fireplace with a log burner you can cosy up to on a cold winter’s evening. For anyone who likes to sleep downstairs or who finds the stairs difficult there is a beautifully fitted double bedroom with an en suite on the ground floor. Double glass and oak doors open into the attractive and spacious country style kitchen/breakfast room with an Aga. This is the ‘hub of the household’ and includes a large central island with a built-in induction hob, electric oven and microwave and numerous oak units housing a fridge, freezer and dishwasher while still leaving plenty of room for a large table and chairs. There is also an adjacent fitted utility room with a door to the garden. Upstairs the glass and oak galleried landing provides a charming view over the open plan hall, dining and seating areas as well as rural views through its unique triangular window. It leads to the family bathroom and three vaulted ceiling double bedrooms with unusual pitched dormer windows including the main bedroom with a large en suite shower room. As well as the stables and paddocks there are two storage sheds outside, a front lawn, mature trees and shrubs and a large terrace for outdoor entertaining that leads to the swimming pool.
Features:
- Garage Esta casa unifamiliar grande y contemporánea sin duda hace honor a su nombre, ya que hay vistas realmente impresionantes desde todas las direcciones hasta donde alcanza la vista. La propiedad se encuentra en medio de 5.9 acres de terrenos y potreros e incluye un bloque de cuatro establos, una tienda de heno y una sala de aparejos, así como una piscina climatizada y un pequeño lago lleno de carpas. Se accede a través de un camino de entrada muy largo flanqueado por césped intercalado con árboles que conduce a dos garajes independientes, así como a un garaje doble integral, una amplia área donde se pueden estacionar numerosos vehículos y el porche delantero del techo inclinado. La atractiva puerta principal de madera y vidrio se abre a una gran e impresionante sala de recepción que es parcialmente de doble altura para permitir que la luz adicional entre por la ventana superior. Incluye una escalera contemporánea de roble y vidrio y es de planta abierta al comedor, así como a la sala de estar luminosa y luminosa con una verdadera pared de ventanas que ofrecen maravillosas vistas al campo. Las vistas son aún más espectaculares en el observatorio de vidrio adyacente donde puede sentarse y relajarse, deleitarse con la vista panorámica y, cuando está abierto en la parte delantera, es como llevar el aire libre al interior. Se puede acceder desde la sala de estar de planta abierta o desde el encantador salón de doble aspecto que incluye una impresionante chimenea inglenook con una estufa de leña que puede disfrutar en una fría noche de invierno. Para cualquiera que le guste dormir abajo o que encuentre las escaleras difíciles, hay una habitación doble bellamente equipada con baño en la planta baja. Las puertas dobles de vidrio y roble se abren a la atractiva y espaciosa cocina / sala de desayunos de estilo rústico con un Aga. Este es el "centro del hogar" e incluye una gran isla central con una placa de inducción incorporada, horno eléctrico y microondas y numerosas unidades de roble que albergan una nevera, congelador y lavavajillas, dejando mucho espacio para una gran mesa y sillas. También hay un lavadero adyacente equipado con una puerta al jardín. Arriba, el rellano con galería de vidrio y roble ofrece una vista encantadora sobre la sala de planta abierta, el comedor y las áreas de descanso, así como las vistas rurales a través de su ventana triangular única. Conduce al baño familiar y tres habitaciones dobles de techo abovedado con inusuales ventanas abuhardilladas, incluido el dormitorio principal con un gran baño con ducha. Además de los establos y potreros, hay dos cobertizos de almacenamiento en el exterior, un césped delantero, árboles y arbustos maduros y una gran terraza para el entretenimiento al aire libre que conduce a la piscina.
Features:
- Garage Detta stora och moderna fristående hus lever verkligen upp till sitt namn eftersom det verkligen finns fantastisk utsikt från alla håll så långt ögat kan se. Fastigheten ligger mitt i 5,9 hektar mark och paddocks och inkluderar ett block med fyra stall, en höbutik och sadelkammare samt en uppvärmd pool och en liten sjö full av karp. Den nås via en mycket lång uppfart flankerad av gräsmattor varvat med träd som leder till två fristående garage samt ett integrerat dubbelgarage, ett stort område där du kan parkera många fordon och verandan med lutande tak. Den attraktiva ytterdörren i trä och glas öppnar in i en stor och fantastisk mottagningshall som delvis är dubbelt höjd för att tillåta ytterligare ljus att strömma in från det övre fönstret. Den innehåller en modern ek- och glastrappa och är öppen planlösning till matplatsen samt till den ljusa och ljusa sittgruppen med en veritabel vägg av fönster som ger underbar utsikt över landskapet. Utsikten är ännu mer spektakulär i det intilliggande glasobservatoriet där du kan sitta och koppla av, njuta av panoramautsikten och när detta är öppet på framsidan är det som att ta utomhus inuti. Detta kan nås antingen från den öppna planlösningen eller den charmiga dubbelbildsloungen som inkluderar en imponerande inglenook öppen spis med en vedbrännare som du kan mysa med en kall vinterkväll. För alla som gillar att sova nere eller som tycker att trappan är svår finns det ett vackert utrustat dubbelrum med eget badrum på bottenvåningen. Dubbla glas- och ekdörrar öppnar in i det attraktiva och rymliga köket / frukostrummet i lantlig stil med en Aga. Detta är "navet i hushållet" och inkluderar en stor central ö med inbyggd induktionshäll, elektrisk ugn och mikrovågsugn och många ekenheter som rymmer kyl, frys och diskmaskin samtidigt som det finns gott om plats för ett stort bord och stolar. Det finns också ett intilliggande utrustat tvättstuga med en dörr till trädgården. På övervåningen ger glas- och ekgallerieringen en charmig utsikt över den öppna planlösningen, matsalen och sittplatserna samt utsikt över landsbygden genom sitt unika triangulära fönster. Det leder till familjens badrum och tre välvda tak dubbelrum med ovanliga lutande takfönster inklusive sovrummet med ett stort eget duschrum. Förutom stall och paddocks finns det två förrådsbodar utanför, en främre gräsmatta, mogna träd och buskar och en stor terrass för utomhusunderhållning som leder till poolen.
Features:
- Garage