USD 192,493
4 bd
2,562 sqft
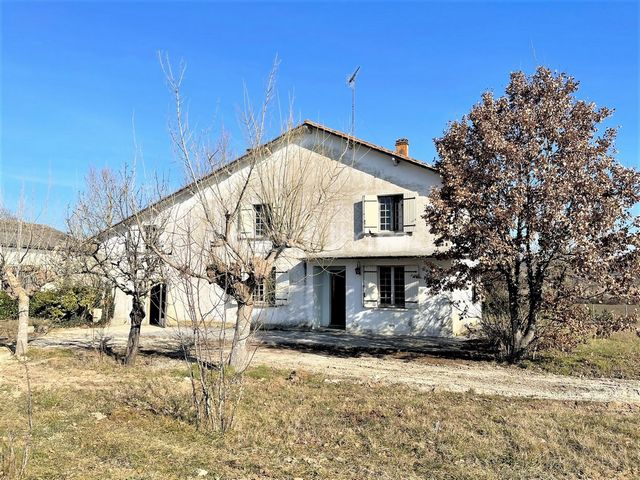
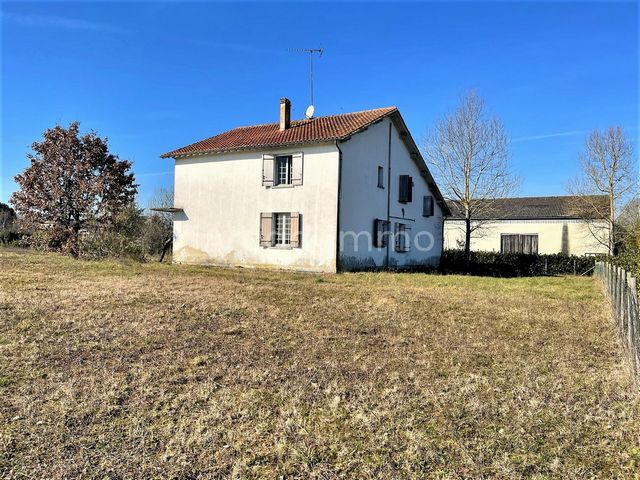
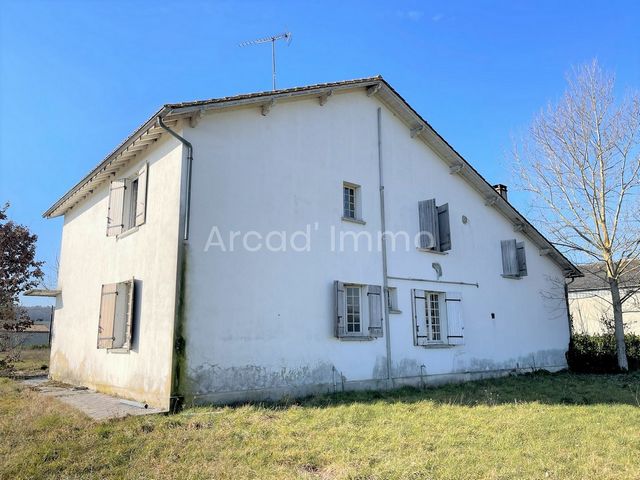
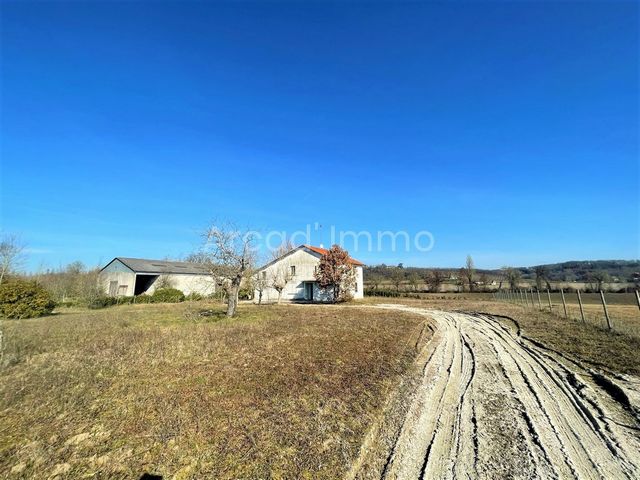
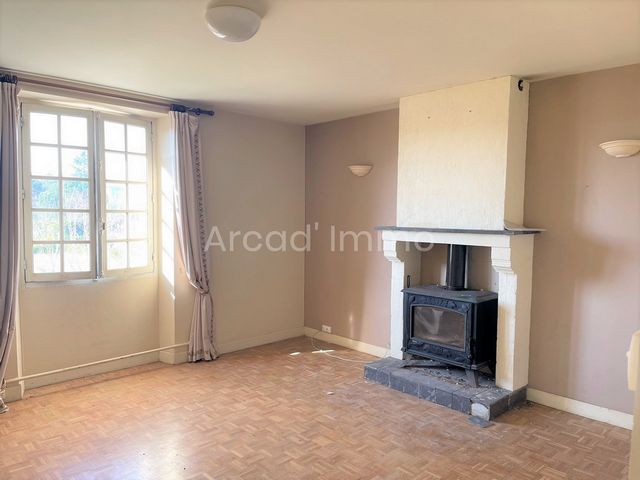
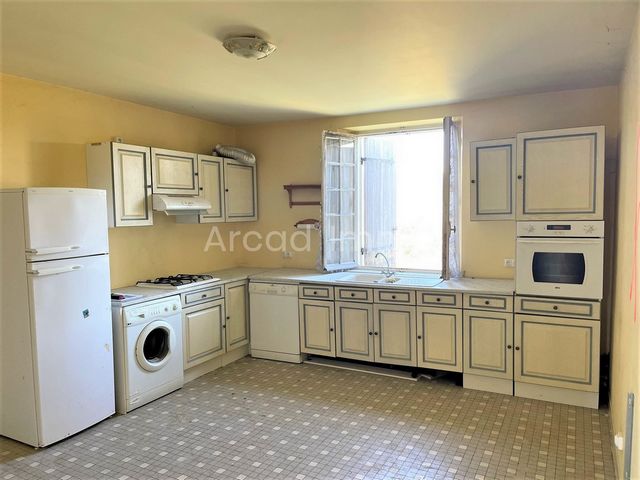
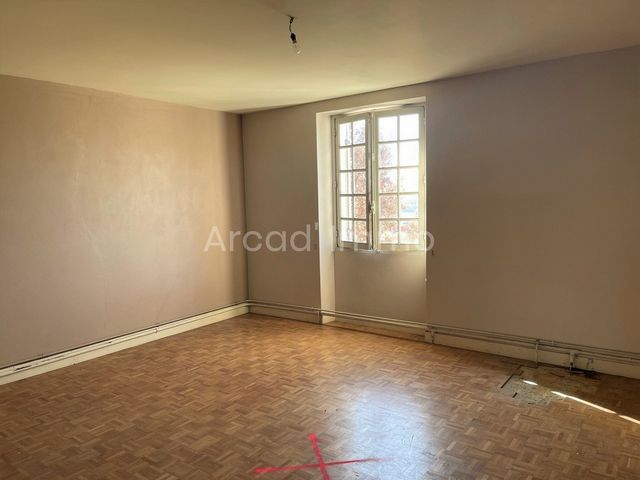
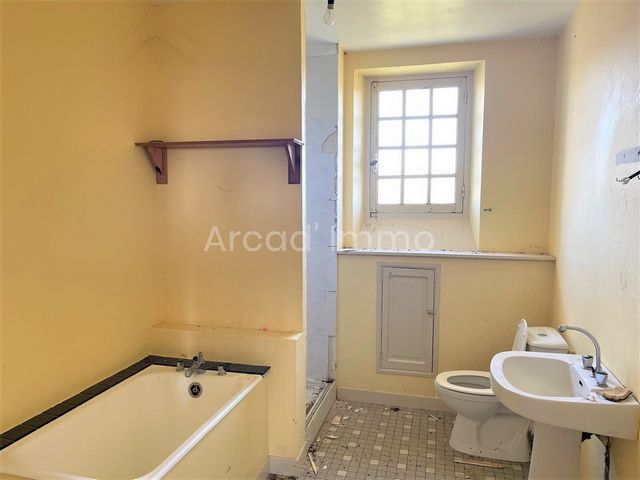
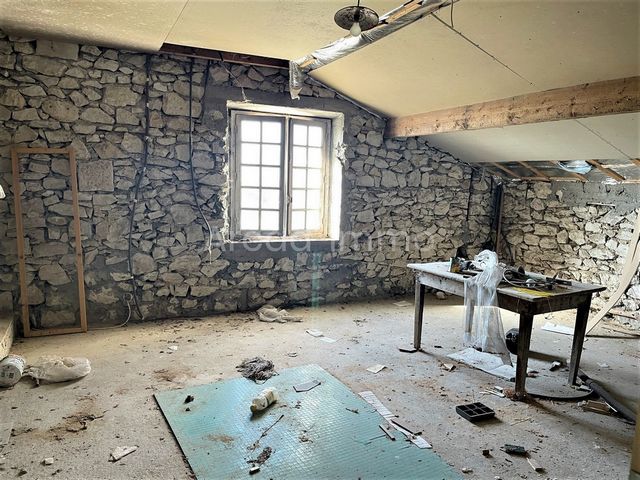
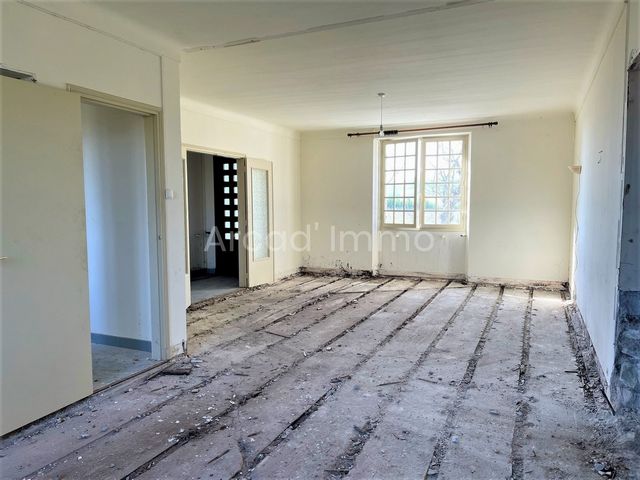
Currently it consists of two levels:
The garden level: a large garage with a boiler and water heater, a large open room (living / dining room) a kitchen, a bedroom and a bathroom and toilet. (140 m2).
The 1st floor: a kitchen / dining room, a living room with its wood stove, three / four bedrooms, a bathroom and toilet.
Architect's plans were made to create a large family home with: On the garden level: kitchen with staircase, laundry room, boiler room, wine cellar, office, living room, toilet, entrance with stairwell and living room (approx. 140 m2) and a terrace in front.
On the 1st floor: a first landing, dressing room, bathroom / WC, bedroom, landing with library, a bedroom with shower room and toilet, and a bedroom with a dressing room and a shower room / WC (approx. 140 m2). Total living area (approx. 280 m2).The whole is to be renovated (creation of partitions, insulation, tiles, kitchen, bathroom / WC, laundry, heating, electricity and plumbing). Adjoining a double garage/workshop.
Currently septic tank, non-compliant, the soil study and Spanc file were carried out for the implementation of a new compliant autonomous sanitation system.
The garden is very nice, (approx. 3200 m2) flat with a laurel hedge planted and fully fenced, it's up to you to put the gate.
Features:
- Terrace
- Garden
- Washing Machine View more View less Cette spacieuse maison pourra devenir votre maison de rêve, car vous pouvez l’aménager à votre façon.
Actuellement elle se compose de deux niveaux :
Le rez-de-jardin : un grand garage avec une chaudière et chauffe-eau, une grande pièce ouverte (séjour/salle à manger) une cuisine, une chambre et une salle de bains et les WC. (140 m2).
Le 1er étage : une cuisine/salle à manger, un séjour avec son poêle à bois, trois/quatre chambres, une salle de bains et les WC.
Des plans d’architecte ont été réalisés afin de créer une grande maison de famille avec : Au rez-de-jardin : cuisine avec escalier, buanderie, chaufferie, cave à vin, bureau, séjour, WC, entrée avec cage d’escalier et salon (env. 140 m2) et une terrasse en façade.
Au 1er étage : un premier palier, dressing, salle de bains/WC, chambre, palier avec bibliothèque, une chambre avec salle de douche et WC, et une chambre avec un dressing et une salle de douche/WC (env. 140 m2). Surface totale habitable (env. 280 m2).L’ensemble est à rénover (création de cloisons, isolation, carrelage, cuisine, salle de bains/WC, buanderie, chauffage, électricité et plomberie). Attenant un double garage/atelier.
Actuellement fosse septique, non conforme, l’étude de sol et dossier Spanc ont été réalisés pour la mise en place d’un nouveau système d’assainissement autonome conforme.
Le jardin est très sympa, (env. 3200 m2) plat avec une haie de lauriers plantée et entièrement grillagé, à vous de poser le portail.
Features:
- Terrace
- Garden
- Washing Machine This spacious house can become your dream home, because you can arrange it your way.
Currently it consists of two levels:
The garden level: a large garage with a boiler and water heater, a large open room (living / dining room) a kitchen, a bedroom and a bathroom and toilet. (140 m2).
The 1st floor: a kitchen / dining room, a living room with its wood stove, three / four bedrooms, a bathroom and toilet.
Architect's plans were made to create a large family home with: On the garden level: kitchen with staircase, laundry room, boiler room, wine cellar, office, living room, toilet, entrance with stairwell and living room (approx. 140 m2) and a terrace in front.
On the 1st floor: a first landing, dressing room, bathroom / WC, bedroom, landing with library, a bedroom with shower room and toilet, and a bedroom with a dressing room and a shower room / WC (approx. 140 m2). Total living area (approx. 280 m2).The whole is to be renovated (creation of partitions, insulation, tiles, kitchen, bathroom / WC, laundry, heating, electricity and plumbing). Adjoining a double garage/workshop.
Currently septic tank, non-compliant, the soil study and Spanc file were carried out for the implementation of a new compliant autonomous sanitation system.
The garden is very nice, (approx. 3200 m2) flat with a laurel hedge planted and fully fenced, it's up to you to put the gate.
Features:
- Terrace
- Garden
- Washing Machine Deze ruime woning kan uw droomhuis worden, omdat u het op uw manier kunt indelen.
Momenteel bestaat het uit twee niveaus:
Het tuinniveau: een grote garage met een boiler en boiler, een grote open ruimte (woon/eetkamer), een keuken, een slaapkamer en een badkamer en het toilet. (140 m2).
De 1e verdieping: een keuken/eetkamer, een woonkamer met houtkachel, drie/vier slaapkamers, een badkamer en toiletten.
Er werden plannen van de architect gemaakt om een grote gezinswoning te creëren met: Op tuinniveau: keuken met trap, wasruimte, stookruimte, wijnkelder, kantoor, woonkamer, toilet, entree met trappenhuis en woonkamer (ca. 140 m2) en een terras aan de voorkant.
Op de 1e verdieping: een eerste overloop, kleedkamer, badkamer/toilet, slaapkamer, overloop met bibliotheek, een slaapkamer met doucheruimte en toilet, en een slaapkamer met kleedkamer en doucheruimte/toilet (ca. 140 m2). Totale woonoppervlakte (ca. 280 m2).Het geheel moet worden gerenoveerd (creatie van scheidingswanden, isolatie, tegels, keuken, badkamer/toilet, wasruimte, verwarming, elektriciteit en sanitair). Aangrenzend een dubbele garage/werkplaats.
Momenteel zijn een septic tank, niet-conform, het bodemonderzoek en het Spanc-dossier uitgevoerd voor de implementatie van een nieuw conform autonoom saneringssysteem.
De tuin is erg mooi, (ca. 3200 m2) vlak met een laurierhaag geplant en volledig omheind, het is aan jou om de poort te plaatsen.
Features:
- Terrace
- Garden
- Washing Machine