USD 493,276
3 bd
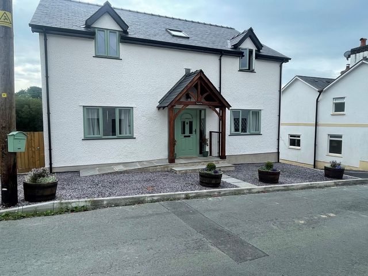
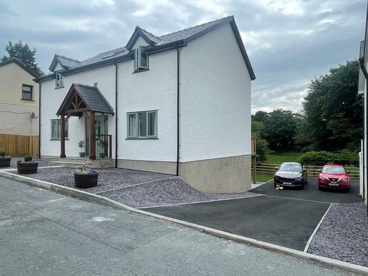
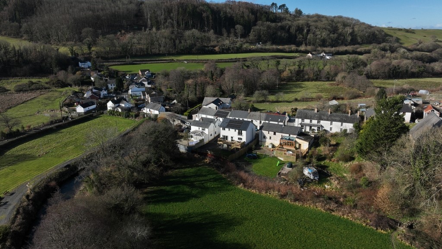
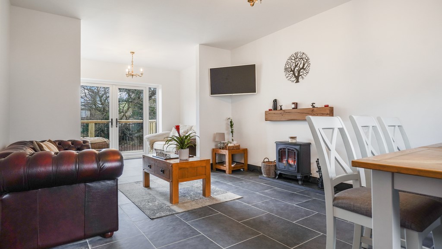
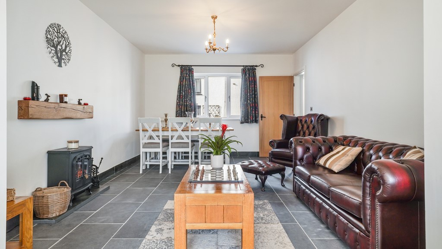
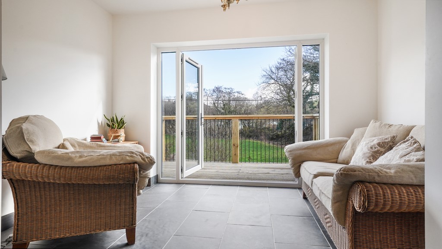
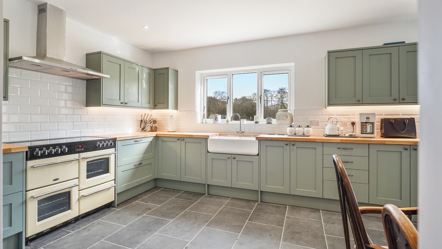
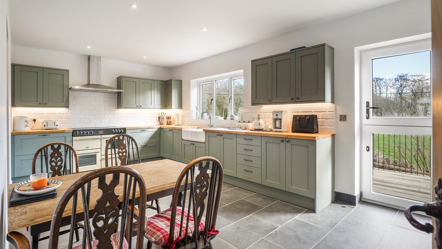
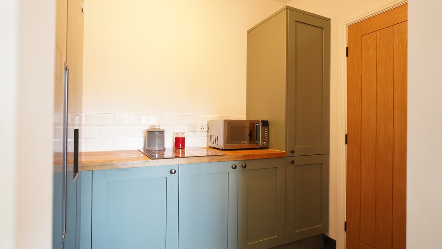
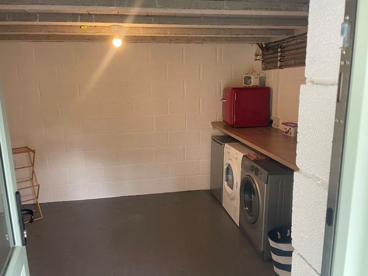
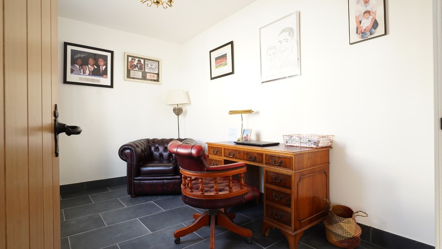
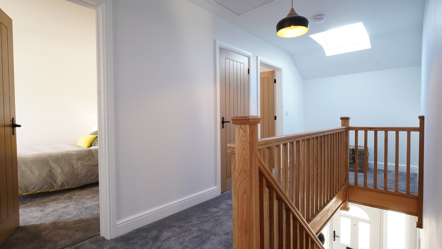
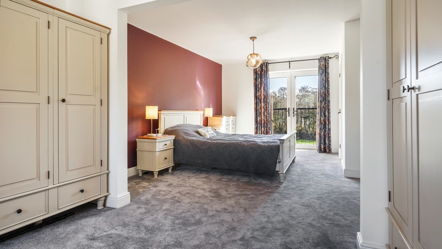
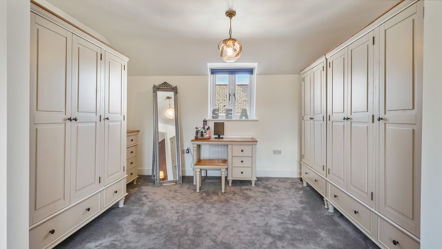
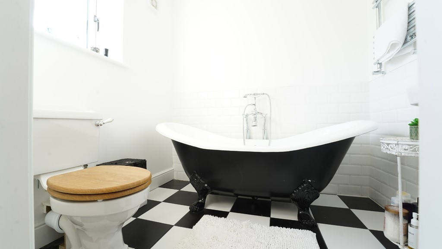
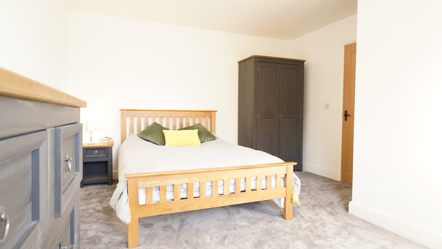
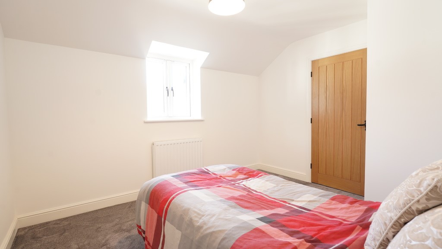
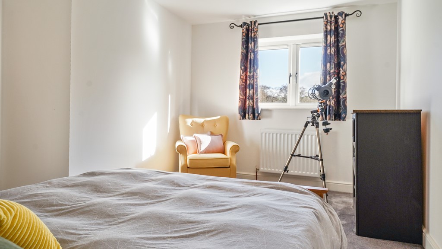
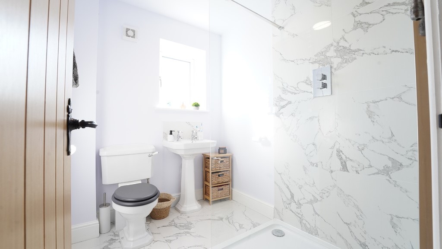
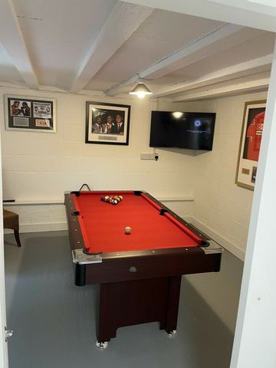
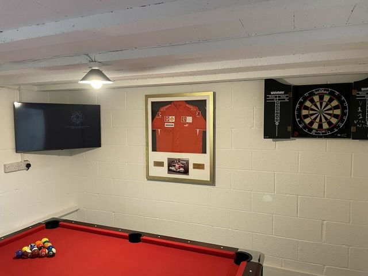
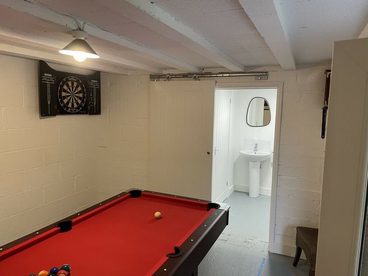
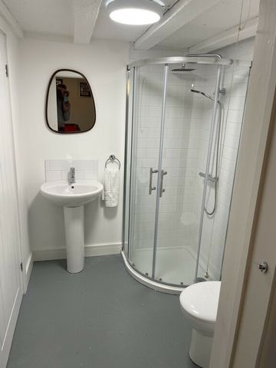
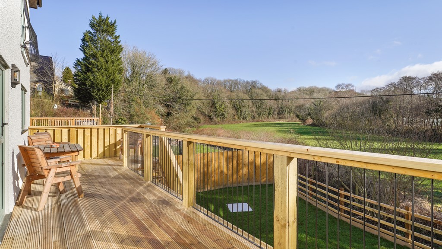
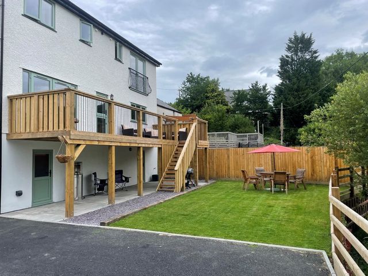
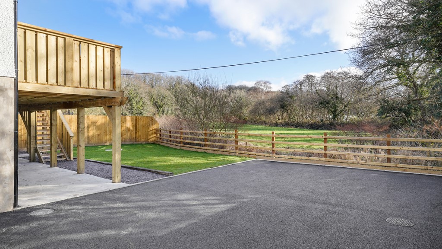
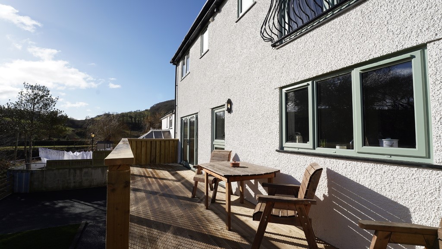
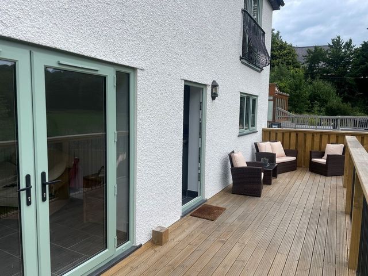
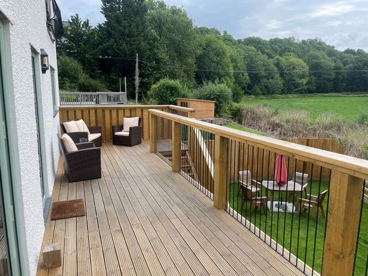
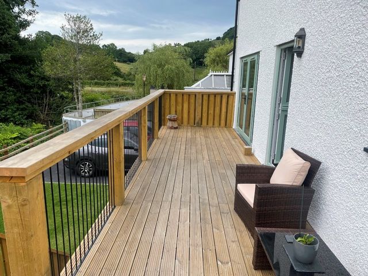
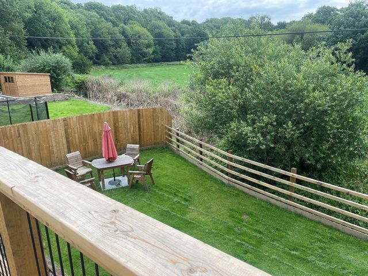
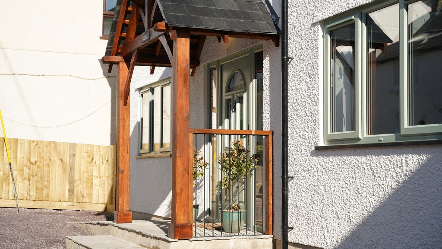
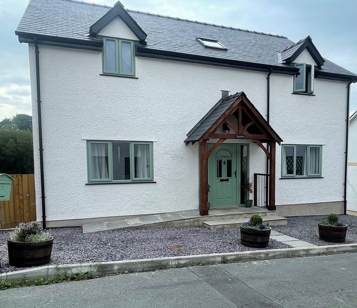
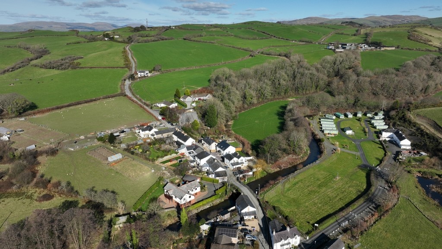
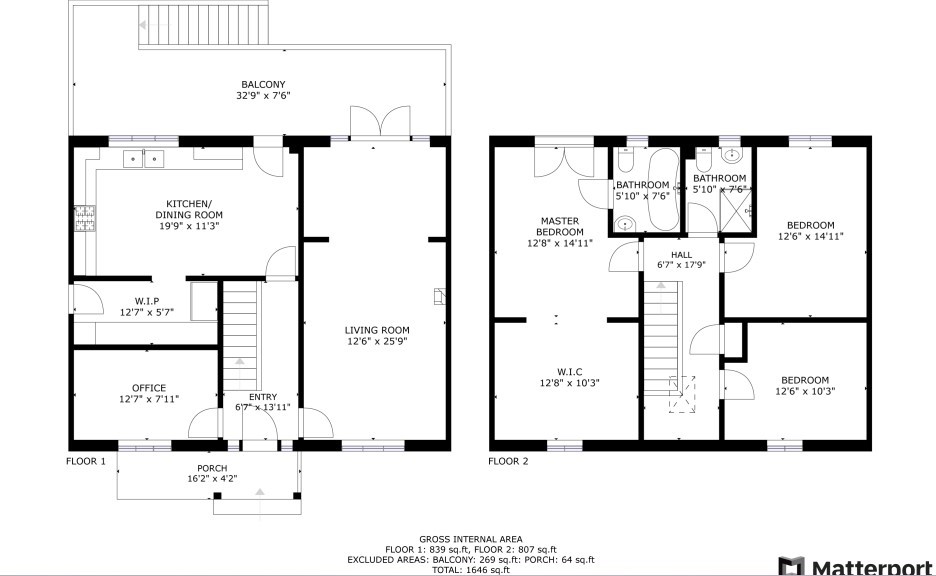

Attractive canopied entrance porch leading toENTRANCE HALLWAY:
High quality composite security door into entrance hall with attractive slate tiled floor with hardwood staircase to first floor, doors into kitchen/dining room, sitting room and study/ bedroom fiveSITTING ROOM:
25'9" x 12'6"
UPVC double glazed window to front TV point slate flooring open into sunroom area with double UPVC double glazed patio doors leading on to balcony. Very attractive aspect with extensive views across farmland and the streamSTUDY/Bedroom 5:
12'7" x 7'11"
Front Aspect UPVC double glazed window to front attractive slate flooringKITCHEN/DINING ROOM:
19'9" x 11'1"
kitchen breakfast room of good size rear aspect with UPVC double glazed windows to rear Double Belfast Butler Sink with attractive solid wooden blockwood work surfacing, an extensive range of eye and base level units with a range cooker with extractor hood over, part tiled walls, attractive slate flooring, double doors to veranda open into the utility room area with a further range of eye and base level units.UTILITY ROOM
12'7" x 5'7"
further range of eye and base level units.Cloakroom
Further door gives access to the downstairs cloakroom with low level WC vanity wash hand basin. extractor fanBALCONY:
32'9" x 7'6"
Stunning Raised Deck with great views to the side and rear, steps to rear garden and lower ground floor rooms, lawn and drivewayFIRST FLOOR LANDING:
Spacious, Airing Cupboard, well lit by skylight window, space for a potential door entrance to equip the house for 4 bedrooms.BEDROOM ONE:
14'11" x 12'8"
Rear aspect with Juliet balcony with Double doors with stunning views to the rear, open into Bedroom at the front presently used as dressing room area, door to ensuiteBEDROOM ONE - ENSUITE
23'0" x 19'8"
Attractive new suite with Low level WC, Pedestal wash hand basin and slipper bath, black and white tiled flooringBEDROOM TWO:
12'8" x 10'3"
Front aspect, presently used as the Dressing Room for Bedroom 1, can easily be instated as a stand alone bedroom 2BEDROOM THREE:
14'11" x 12'6"
Rear Aspect, UPVC double glazed window, far reaching viewsBEDROOM FOUR:
12'6" x 10'2"
Front aspect UPVC Double glazed window.Family Shower Room
Off landing, low level wc, pedestal wash hand basin, Walk in Shower unit,Front Gardens
Maintenance friendly, with path and ramp to front doorDriveway
Parking is available for several cars, leading down to rear gardenRear Gardens
Views across farmland, stream, lawned area, access to raised deck/verandah, access to store/utility lower ground floor roomsLower Ground Floor Storage Room 1Lower Ground Floor Storage Room / Utility 2Side Access
Access to Oil Storage Tank View more View less Casuarina is a meticulously designed four-bedroom detached home, recently constructed and finished in February 2023. It is situated in a charming hamlet, occupying a prime location between the lively town of Aberystwyth and the picturesque seaside village of Borth.This exceptional property showcases a range of modern features. These include an oil-fired central heating system with underfloor heating on the ground floor, solar panels, a newly installed slate roof, excellent wall insulation, and double-glazed windows. These features ensure an energy-efficient and comfortable living environment.The ground floor of the house features a spacious sitting room, a delightful sunroom, a dedicated study, a large kitchen and breakfast room, and a convenient utility room. There is also a cloakroom for added convenience. Moving to the first floor, you will discover a master bedroom with an ensuite bathroom that includes a luxurious slipper bath. In addition to the master bedroom, there are three more bedrooms, a family shower room, and a generously sized landing area.A standout feature of this property is the extensive veranda accessible from both the kitchen and sunroom. It offers stunning elevated views of the surrounding countryside and a tranquil stream that meanders through the well-maintained rear garden. The property also includes two lower-ground floor rooms, with one already set up as a utility room and the other converted into a games room with a shower en-suite which any potential purchaser could utilise as an independent studio apartment. These spaces also provide excellent storage options or potential utility areas.On the exterior, Casuarina provides ample parking space on the side for multiple vehicles. The front garden is beautifully maintained and adds to the property's curb appeal. It also features a wheelchair-accessible ramp leading to the front door. The combination of contemporary features and idyllic location truly makes Casuarina an extraordinary home.What3WordsPORCH:
Attractive canopied entrance porch leading toENTRANCE HALLWAY:
High quality composite security door into entrance hall with attractive slate tiled floor with hardwood staircase to first floor, doors into kitchen/dining room, sitting room and study/ bedroom fiveSITTING ROOM:
25'9" x 12'6"
UPVC double glazed window to front TV point slate flooring open into sunroom area with double UPVC double glazed patio doors leading on to balcony. Very attractive aspect with extensive views across farmland and the streamSTUDY/Bedroom 5:
12'7" x 7'11"
Front Aspect UPVC double glazed window to front attractive slate flooringKITCHEN/DINING ROOM:
19'9" x 11'1"
kitchen breakfast room of good size rear aspect with UPVC double glazed windows to rear Double Belfast Butler Sink with attractive solid wooden blockwood work surfacing, an extensive range of eye and base level units with a range cooker with extractor hood over, part tiled walls, attractive slate flooring, double doors to veranda open into the utility room area with a further range of eye and base level units.UTILITY ROOM
12'7" x 5'7"
further range of eye and base level units.Cloakroom
Further door gives access to the downstairs cloakroom with low level WC vanity wash hand basin. extractor fanBALCONY:
32'9" x 7'6"
Stunning Raised Deck with great views to the side and rear, steps to rear garden and lower ground floor rooms, lawn and drivewayFIRST FLOOR LANDING:
Spacious, Airing Cupboard, well lit by skylight window, space for a potential door entrance to equip the house for 4 bedrooms.BEDROOM ONE:
14'11" x 12'8"
Rear aspect with Juliet balcony with Double doors with stunning views to the rear, open into Bedroom at the front presently used as dressing room area, door to ensuiteBEDROOM ONE - ENSUITE
23'0" x 19'8"
Attractive new suite with Low level WC, Pedestal wash hand basin and slipper bath, black and white tiled flooringBEDROOM TWO:
12'8" x 10'3"
Front aspect, presently used as the Dressing Room for Bedroom 1, can easily be instated as a stand alone bedroom 2BEDROOM THREE:
14'11" x 12'6"
Rear Aspect, UPVC double glazed window, far reaching viewsBEDROOM FOUR:
12'6" x 10'2"
Front aspect UPVC Double glazed window.Family Shower Room
Off landing, low level wc, pedestal wash hand basin, Walk in Shower unit,Front Gardens
Maintenance friendly, with path and ramp to front doorDriveway
Parking is available for several cars, leading down to rear gardenRear Gardens
Views across farmland, stream, lawned area, access to raised deck/verandah, access to store/utility lower ground floor roomsLower Ground Floor Storage Room 1Lower Ground Floor Storage Room / Utility 2Side Access
Access to Oil Storage Tank Casuarina ist ein sorgfältig gestaltetes Einfamilienhaus mit vier Schlafzimmern, das kürzlich gebaut und im Februar 2023 fertiggestellt wurde. Es befindet sich in einem charmanten Weiler in bester Lage zwischen der lebhaften Stadt Aberystwyth und dem malerischen Küstendorf Borth.Dieses außergewöhnliche Anwesen verfügt über eine Reihe moderner Ausstattungsmerkmale. Dazu gehören eine Ölzentralheizung mit Fußbodenheizung im Erdgeschoss, Sonnenkollektoren, ein neu installiertes Schieferdach, eine hervorragende Wanddämmung und doppelt verglaste Fenster. Diese Eigenschaften sorgen für ein energieeffizientes und komfortables Wohnklima.Das Erdgeschoss des Hauses verfügt über ein geräumiges Wohnzimmer, einen herrlichen Wintergarten, ein eigenes Arbeitszimmer, eine große Küche und einen Frühstücksraum sowie einen praktischen Hauswirtschaftsraum. Es gibt auch eine Garderobe für zusätzlichen Komfort. Wenn Sie in den ersten Stock gehen, entdecken Sie ein Hauptschlafzimmer mit eigenem Bad und einer luxuriösen Badewanne mit Hausschuhen. Neben dem Hauptschlafzimmer gibt es drei weitere Schlafzimmer, ein Familien-Duschbad und einen großzügigen Landebereich.Ein herausragendes Merkmal dieser Immobilie ist die weitläufige Veranda, die sowohl von der Küche als auch vom Wintergarten aus zugänglich ist. Es bietet einen atemberaubenden Blick auf die umliegende Landschaft und einen ruhigen Bach, der sich durch den gepflegten Garten schlängelt. Das Anwesen umfasst auch zwei Zimmer im Untergeschoss, von denen eines bereits als Hauswirtschaftsraum eingerichtet ist und das andere in ein Spielzimmer mit Dusche en-suite umgewandelt wurde, das jeder potenzielle Käufer als unabhängiges Studio-Apartment nutzen könnte. Diese Räume bieten auch hervorragende Lagermöglichkeiten oder potenzielle Nutzflächen.Im Außenbereich bietet Casuarina ausreichend Parkplätze an der Seite für mehrere Fahrzeuge. Der Vorgarten ist wunderschön gepflegt und trägt zur Attraktivität des Anwesens bei. Es verfügt auch über eine rollstuhlgerechte Rampe, die zur Haustür führt. Die Kombination aus modernen Elementen und idyllischer Lage macht Casuarina zu einem außergewöhnlichen Zuhause.What3WordsVERANDA:
Attraktive überdachte Eingangsveranda, die zuEINGANGSHALLE:
Hochwertige Verbundsicherheitstür in die Eingangshalle mit attraktivem Schieferfliesenboden mit Hartholztreppe in den ersten Stock, Türen in Küche/Esszimmer, Wohnzimmer und Arbeitszimmer/Schlafzimmer fünfWOHNZIMMER:
25'9" x 12'6"
PVC-Doppelverglasung zum vorderen TV-Punkt-Schieferboden, der sich in den Wintergartenbereich öffnet, mit doppelt doppelt verglasten PVC-Terrassentüren, die auf den Balkon führen. Sehr attraktiver Aspekt mit weitem Blick über Ackerland und den BachARBEITSZIMMER/Schlafzimmer 5:
12'7" x 7'11"
Front Aspect UPVC doppelt verglastes Fenster zur Vorderseite attraktiver SchieferbodenKÜCHE/ESSZIMMER:
19'9" x 11'1"
Küche, Frühstücksraum von guter Größe, hinterer Aspekt mit doppelt verglasten PVC-Fenstern nach hinten, Doppel-Belfast-Butler-Waschbecken mit attraktiver Massivholz-Blockholz-Oberfläche, einer umfangreichen Auswahl an Augen- und Unterschränken mit einem Herd mit Dunstabzugshaube, teilweise gefliesten Wänden, attraktiven Schieferböden, Doppeltüren zur Veranda, die sich in den Hauswirtschaftsraumbereich mit einer weiteren Reihe von Augen- und Unterschränken öffnen.HAUSWIRTSCHAFTSRAUM
12'7" x 5'7"
weitere Auswahl an Augen- und Basisgeräten.Garderobe
Eine weitere Tür bietet Zugang zur Garderobe im Erdgeschoss mit niedrigem WC, Waschtisch, Handwaschbecken. DunstabzugshaubeBALKON:
32'9" x 7'6"
Atemberaubendes erhöhtes Deck mit herrlichem Blick zur Seite und nach hinten, Stufen zum hinteren Garten und zu den Zimmern im Untergeschoss, Rasen und EinfahrtTREPPENABSATZ IM ERSTEN STOCK:
Geräumiger, lüftungsfähiger Schrank, gut beleuchtet durch Oberlichtfenster, Platz für einen möglichen Türeingang, um das Haus für 4 Schlafzimmer auszustatten.SCHLAFZIMMER EINS:
14'11" x 12'8"
Hinterer Aspekt mit Julia-Balkon mit Doppeltüren mit herrlichem Blick nach hinten, öffnen sich in das Schlafzimmer an der Vorderseite, das derzeit als Ankleidebereich genutzt wird, Tür zum eigenen BadSCHLAFZIMMER EINS - ENSUITE
23'0" x 19'8"
Attraktive neue Suite mit niedrigem WC, Sockelwaschbecken und Hausschuhbadewanne, schwarz-weiß gefliestSCHLAFZIMMER ZWEI:
12'8" x 10'3"
Der vordere Aspekt, der derzeit als Ankleidezimmer für Schlafzimmer 1 verwendet wird, kann problemlos als eigenständiges Schlafzimmer 2 eingerichtet werdenSCHLAFZIMMER DREI:
14'11" x 12'6"
Rückseite, doppelt verglastes PVC-Fenster, weitreichende AusblickeSCHLAFZIMMER VIER:
12'6" x 10'2"
Frontseitiges UPVC-Fenster mit Doppelverglasung.Familien-Duschbad
Vom Treppenabsatz aus, niedriges WC, Standwaschbecken, begehbare Duscheinheit,Vorgärten
Wartungsfreundlich, mit Weg und Rampe zur HaustürAuffahrt
Parkplätze stehen für mehrere Autos zur Verfügung, die hinunter zum hinteren Garten führenHintere Gärten
Blick über Ackerland, Bach, Rasenfläche, Zugang zu erhöhter Terrasse/Veranda, Zugang zu Lager-/Hauswirtschaftsräumen im UntergeschossUntergeschoss Abstellraum 1Abstellraum im Untergeschoss / Hauswirtschaftsraum 2Seitlicher Zugang
Zugang zum Öllagertank