USD 1,132,603
4 bd
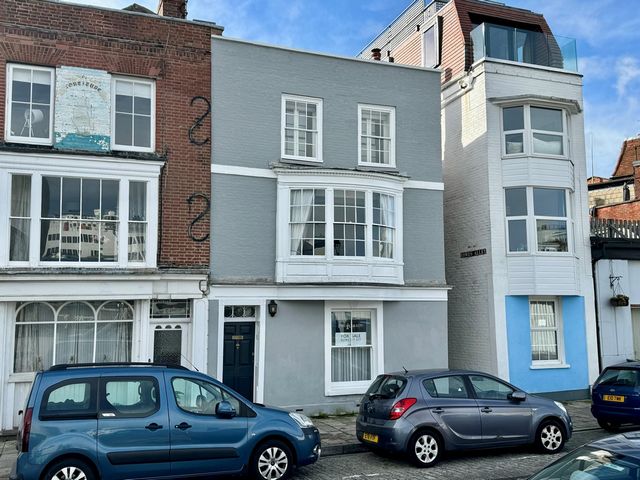
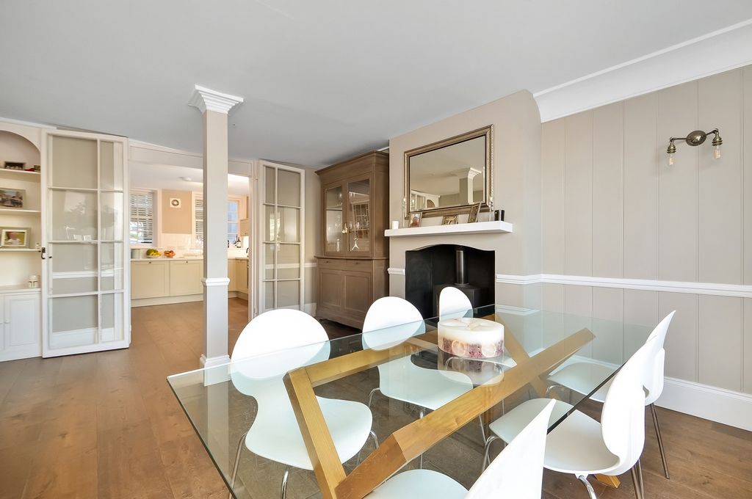
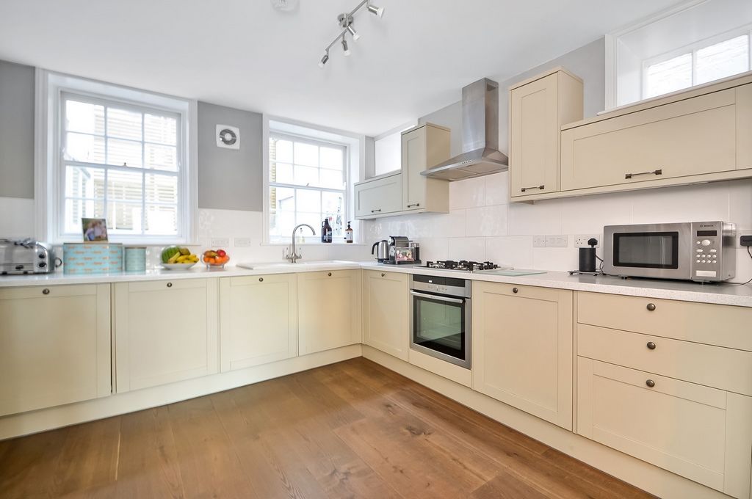


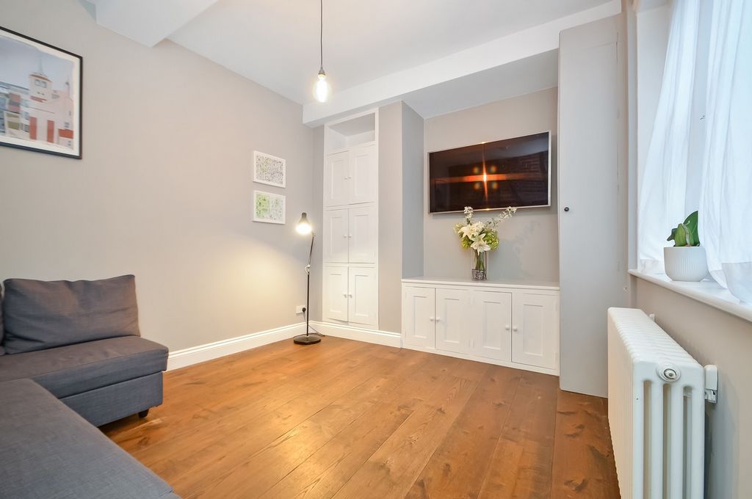
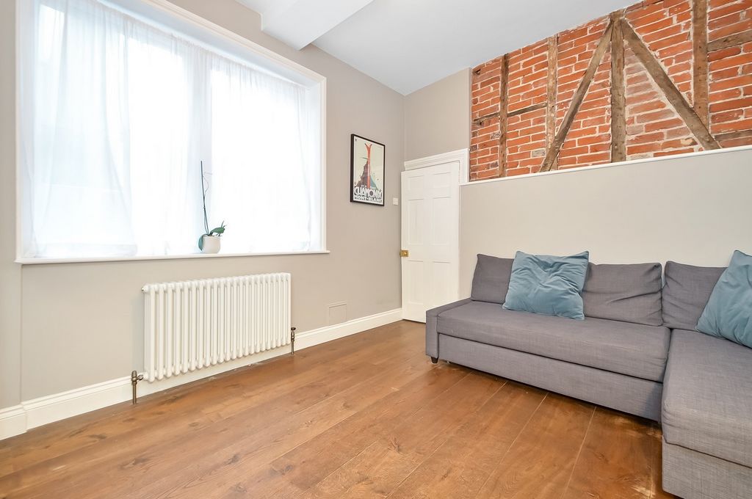
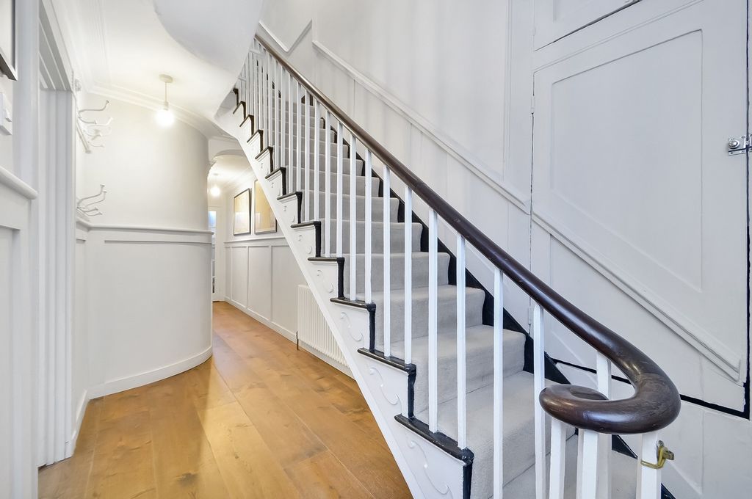
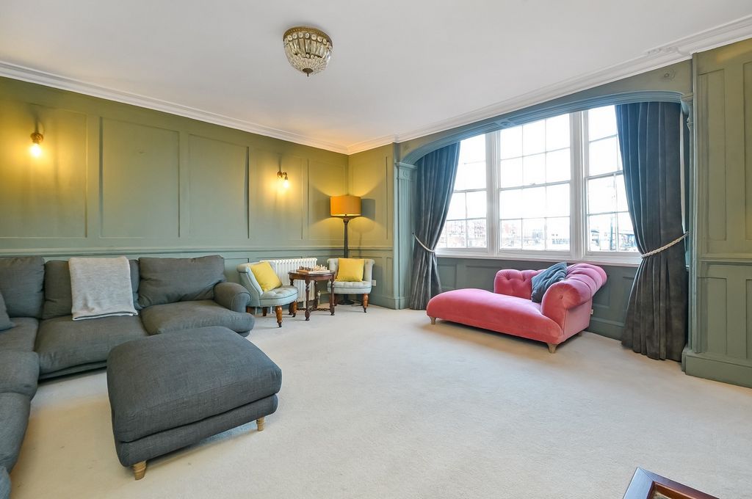
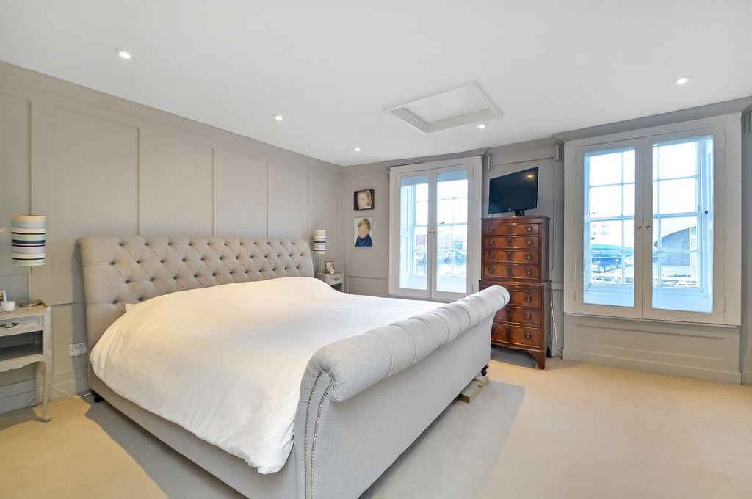



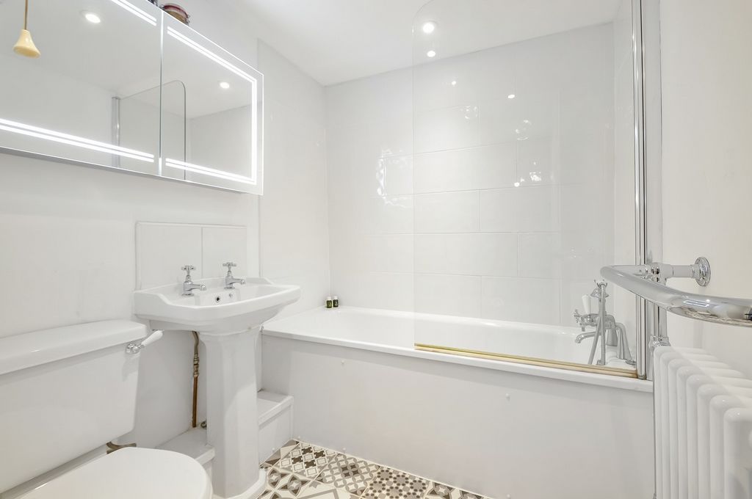




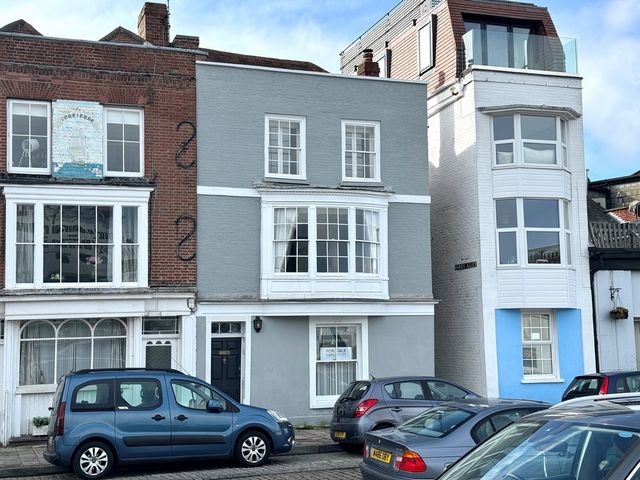

Features:
- Garden View more View less PROPERTY SUMMARY This impressive and imposing three storey townhouse is located within the heart of the historic conservation area in Old Portsmouth and within 100 yards of the harbour entrance and oldest part of the City. The accommodation is arranged over three primary floors and comprises; hallway, dining room opening to the kitchen, family room and cloakroom on the ground floor with the living room (with bow bay window), bedroom 2, utility cupboard and feature bathroom on the first floor with three bedrooms one having en-suite cloakroom and bathroom on the second floor. This grey painted façade property is close to local restaurants, public houses and the Gunwharf Quays retail and social entertaining areas. This conservation area known as Spice Island is within easy access of the Portsmouth Harbour railway station, providing commutable links to London Waterloo, the location referred to by many is a 'village' type environment within a city has a fish market, sailing club and is adjacent to the Camber Building, early internal viewing is strongly recommended in order to appreciate the location and accommodation on offer. ENTRANCE Original wood panelled doorway with main front door, brass furniture and feature glazed panelling over, leading to: FOYER Matted area, panelling to dado rail level, wooden flooring, feature archway with mouldings, internal glazed door leading to: HALLWAY Matching wooden flooring, further archway with matching mouldings, roll top radiator, balustrade staircase rising to first floor, glazed panelled door leading to courtyard style garden, matching panelling to dado rail level with feature curved wall, cornicing, built-in narrow cupboard housing gas and electric meters and range of shelving, doors to primary rooms, feature architraves. CLOAKROOM Low level w.c., wash hand basin. DINING ROOM 17' 9" x 13' 5" (5.41m x 4.09m) Sash window to front aspect with views towards the Camber, Dock & The Camber Building, tongue and groove panelling to two walls, dado rail, two roll top radiators, wooden flooring, wall lights, door to hallway with brass furniture, centralised supporting pole, central chimney breast with wooden mantle, log burner and slate hearth, twin glazed doors leading to kitchen, recessed area with curved inlay and shelving with cupboards under. KITCHEN 10' 11" x 10' 5" (3.33m x 3.18m) Twin high level windows to side aspect, range of matching wall and door units, Bosch stainless steel four ring gas hob with extractor hood, fan and light over, tiled splashback, under unit lighting, wine rack, range of drawers and storage cupboards, Neff oven, roll top radiator, twin sash windows to rear aspect overlooking courtyard, inset 1½ enamel sink unit with mixer tap and cupboards under, integrated Hotpoint dishwasher with matching door, integrated fridge and freezer with matching door, extractor fan, panelled door to hallway, original built-in dresser with glazed panelled doors and shelving to upper section and cupboards to lower section, matching flooring, ceiling spotlights. FAMILY ROOM 14' 3" x 11' 0" (4.34m x 3.35m) Matching wooden flooring, high ceiling, exposed brick and beams to one wall, panelled door, windows overlooking courtyard with roll top radiator under, range of built-in storage cupboards with low level cupboard and wide storage under, built-in cupboard housing Vaillant boiler supplying domestic hot water and central heating (not tested). FIRST FLOOR Landing with balustrade, separate staircase rising to upper level, curved wood balustrade and radiator, ceiling coving. SITTING ROOM 17' 7" into bay window x 15' 0" to front of built-in cupboards (17'4" max) (5.36m x 4.57m) Feature bow bay sash window to front aspect with views over Camber Dock & The Camber Building, Gunwharf Quays and the Spinnaker Tower, panelling on all walls, wall lights, two double roll top radiators, central chimney breast with fire surround, slate hearth, built-in cupboards to either side of chimney breast with panelled doors, painted panelling to walls, sloping floor. BEDROOM 2 14' 9" x 12' 5" (4.5m x 3.78m) Painted panelling to walls and coving, corner chimney breast with cast iron surround fireplace with tiled inlay and hearth, roll top radiators, windows to rear aspect. UTILITY CUPBOARD Washing machine point, window to side aspect, roll top radiator, wash hand basin, extractor fan. FEATURE BATHROOM 13' 7" x 11' 9" (4.14m x 3.58m) Windows to side aspect with roll top radiator under, panelling to dado rail level, panelled door, tiled flooring, built-in storage cupboard, surround fireplace, low level w.c, pedestal wash hand basin, bidet with mixer tap, tiled flooring, central claw footed double ended bath with telephone style; mixer tap and shower attachment, extractor fan, touch mirror with lighting. SECOND FLOOR Landing with internal panelling and steps leading to loft space, doors to primary rooms. BEDROOM 1 15' 3" x 12' 11" (4.65m x 3.94m) Twin sash windows to front aspect with internal glazed panels and views over the Camber Dock, The Camber Building and towards No.1 Building, access to loft space, ceiling spotlights, painted panelling to all walls, roll top radiator, cast iron surround fireplace with arched inlay and tiled hearth, built-in wardrobe with hanging rail and shelving, panelled door, dimmer switch. BATHROOM White suite comprising: panelled bath with chrome mixer tap, shower attachment and shower screen over, tiled splashback, pedestal wash hand basin, low level w.c, mirror fronted medicine cabinet, roll top radiator with chrome towel rail over, extractor fan, ceiling spotlights. BEDROOM 3 12' 4" x 10' 3" increasing to max. 13'8" (3.76m x 3.12m) Range of built-in storage cupboards with shelving to one wall, fully painted panelled walls, roll top radiator, twin sash windows to rear aspect with blinds, ceiling spotlights, panelled door. INTERNAL LOBBY AREA Roll top radiator, sash window to side aspect, skylight window, door to: BEDROOM 4 14' 0" x 11' 11" (4.27m x 3.63m) Access to rear loft space, picture rail, windows to side aspect with roll top radiator under, panelled door, door to: EN-SUITE CLOAKROOM Low level w.c, pedestal wash hand basin, extractor fan, tiled flooring. OUTSIDE To the rear is a courtyard garden with high rendered walls and side pedestrian access.
Features:
- Garden RÉSUMÉ DE LA PROPRIÉTÉ Cette impressionnante et imposante maison de ville de trois étages est située au cœur de la zone de conservation historique du vieux Portsmouth et à moins de 100 mètres de l’entrée du port et de la partie la plus ancienne de la ville. Le logement est disposé sur trois étages primaires et comprend; Couloir, salle à manger ouvrant sur la cuisine, salle familiale et vestiaire au rez-de-chaussée avec le salon (avec baie vitrée), chambre 2, armoire utilitaire et salle de bains au premier étage avec trois chambres dont une avec vestiaire et salle de bains au deuxième étage. Cette propriété à la façade peinte en gris se trouve à proximité des restaurants locaux, des pubs et des zones de vente au détail et de divertissement social de Gunwharf Quays. Cette zone de conservation connue sous le nom de Spice Island est facilement accessible depuis la gare de Portsmouth Harbour, offrant des liaisons commutables vers Londres Waterloo, l’emplacement mentionné par beaucoup est un environnement de type « village » dans une ville a un marché aux poissons, un club de voile et est adjacent au bâtiment Camber, une visualisation interne précoce est fortement recommandée afin d’apprécier l’emplacement et l’hébergement proposés. ENTRÉE Porte lambrissée d’origine avec porte d’entrée principale, meubles en laiton et lambris vitrés, menant à: FOYER Espace mat, lambris au niveau du rail dado, plancher en bois, arcade avec moulures, porte intérieure vitrée menant à: COULOIR Plancher en bois assorti, autre arche avec moulures assorties, radiateur à rouleaux, escalier de balustrade menant au premier étage, porte lambrissée vitrée menant au jardin de style cour, lambris assortis au niveau du rail dado avec mur incurvé, corniche, armoire étroite intégrée abritant des compteurs de gaz et d’électricité et gamme d’étagères, portes des pièces principales, architraves caractéristiques. CLOAKROOM Niveau bas w.c., lavabo. SALLE À MANGER 17' 9 » x 13' 5 » (5.41m x 4.09m) Fenêtre à guillotine à l’avant avec vue sur le Camber, Dock & The Camber Building, lambris languette et rainure à deux murs, rail dado, deux radiateurs à rouleaux, plancher en bois, appliques murales, porte donnant sur le couloir avec meubles en laiton, poteau de support centralisé, cheminée centrale avec manteau en bois, Poêle à bois et foyer d’ardoise, portes à double vitrage menant à la cuisine, encastré avec incrustation incurvée et étagères avec placards en dessous. CUISINE 10' 11 » x 10' 5 » (3.33m x 3.18m) Deux fenêtres de haut niveau à côté de côté, gamme d’unités murales et de portes assorties, cuisinière à gaz à quatre anneaux en acier inoxydable Bosch avec hotte aspirante, ventilateur et lumière au-dessus, crédence carrelée, éclairage sous l’unité, casier à vin, gamme de tiroirs et armoires de rangement, four Neff, radiateur à rouleaux, fenêtres à guillotine jumelées à l’arrière donnant sur la cour, Unité d’évier en émail 11/2 avec mitigeur et armoires sous, lave-vaisselle Hotpoint intégré avec porte assortie, réfrigérateur et congélateur intégrés avec porte assortie, hotte aspirante, porte lambrissée donnant sur le couloir, commode intégrée d’origine avec portes vitrées et étagères à la partie supérieure et armoires à la section inférieure, plancher assorti, spots de plafond. CHAMBRE FAMILIALE 14' 3 » x 11' 0 » (4.34m x 3.35m) Plancher en bois assorti, haut plafond, briques et poutres apparentes à un mur, porte lambrissée, fenêtres donnant sur cour avec radiateur roulant en dessous, gamme d’armoires de rangement encastrées avec placard bas et large rangement en dessous, armoire encastrée Chaudière Vaillant fournissant de l’eau chaude sanitaire et du chauffage central (non testé). PREMIER ÉTAGE Palier avec balustrade, escalier séparé montant au niveau supérieur, balustrade en bois courbe et radiateur, plafond couvert. SALON 17' 7 » dans baie vitrée x 15' 0 » à l’avant des armoires encastrées (17'4 » max) (5.36m x 4.57m) Caractéristique de la baie avant à l’avant avec vue sur Camber Dock et le bâtiment Camber, Gunwharf Quays et la tour Spinnaker, lambris sur tous les murs, appliques murales, deux radiateurs à double rouleau, cheminée centrale avec entourage coupe-feu, Foyer en ardoise, placards encastrés de chaque côté de la cheminée avec portes lambrissées, lambris peints aux murs, plancher en pente. CHAMBRE 2 14' 9 » x 12' 5 » (4.5m x 3.78m) Lambris peints aux murs et au revêtement, cheminée d’angle avec cheminée entourant en fonte avec incrustation de carrelage et foyer, radiateurs à rouleaux, fenêtres à l’arrière. ARMOIRE UTILITAIRE Point de machine à laver, aspect vitré à côté, radiateur à plateau, lavabo, hotte aspirante. SALLE DE BAIN CARACTÉRISTIQUE 13' 7 » x 11' 9 » (4.14m x 3.58m) Fenêtres à côté avec radiateur à rouleaux inférieur, lambris au niveau du rail dado, porte lambrissée, sol carrelé, armoire de rangement intégrée, cheminée surround, w.c bas, lavabo sur pied, bidet avec mitigeur, sol carrelé, baignoire à double extrémité à pieds de griffes centrale avec style téléphone; robinet mitigeur et accessoire de douche, hotte aspirante, miroir tactile avec éclairage. DEUXIÈME ÉTAGE Palier avec lambris intérieurs et marches menant à l’espace loft, portes des pièces principales. CHAMBRE 1 15' 3 » x 12' 11 » (4.65m x 3.94m) Fenêtres à guillotine jumelées à l’avant avec panneaux vitrés intérieurs et vue sur le quai de cambrure, le bâtiment Camber et vers le bâtiment n ° 1, accès à l’espace loft, spots de plafond, lambris peints à tous les murs, radiateur à rouleaux, cheminée en fonte avec incrustation cintrée et foyer carrelé, Armoire intégrée avec rail suspendu et étagères, porte lambrissée, variateur. SALLE DE BAIN Suite blanche comprenant: baignoire lambrissée avec mitigeur chromé, fixation de douche et pare-douche, crédence carrelée, lavabo sur pied, w.c bas niveau, armoire à pharmacie à façade miroir, radiateur roll-top avec sèche-serviettes chromé, hotte aspirante, spots de plafond. CHAMBRE 3 12' 4 » x 10' 3 » augmentant à max. 13'8 » (3.76m x 3.12m) Gamme d’armoires de rangement encastrées avec étagères à un mur, murs lambrissés entièrement peints, radiateur à rouleaux, fenêtres à guillotine double à l’arrière avec stores, spots de plafond, porte lambrissée. HALL D’ENTRÉE INTERNE Radiateur à rouleaux, fenêtre à guillotine latérale, fenêtre de puits de lumière, porte à: CHAMBRE 4 14' 0 » x 11' 11 » (4.27m x 3.63m) Accès à l’espace loft arrière, cimaire, fenêtres latérales avec radiateur à rouleaux inférieur, porte lambrissée, porte à: VESTIAIRE ATTENANT W.C. bas niveau, lavabo sur pied, hotte aspirante, carrelage. EXTÉRIEUR À l’arrière se trouve un jardin de cour avec de hauts murs enduits et un accès piétonnier latéral.
Features:
- Garden