PICTURES ARE LOADING...
Business opportunity for sale in Minehead
USD 998,977
Business opportunity (For sale)
Reference:
EDEN-T87705653
/ 87705653
Reference:
EDEN-T87705653
Country:
GB
City:
Minehead
Postal code:
TA24 7PP
Category:
Commercial
Listing type:
For sale
Property type:
Business opportunity
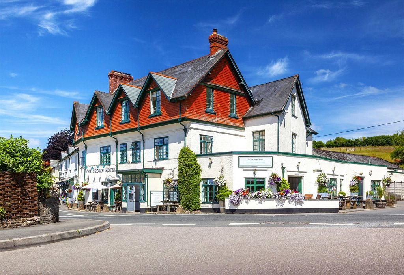
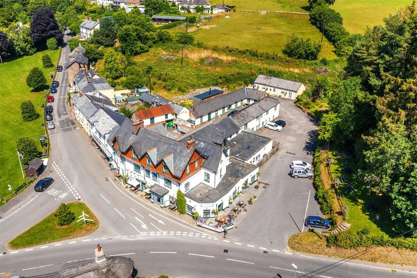
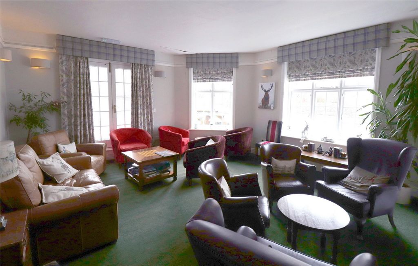
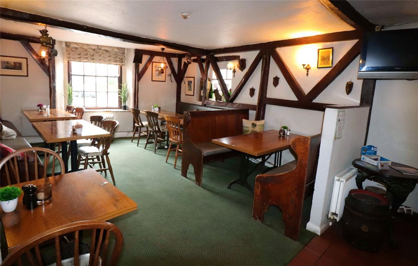
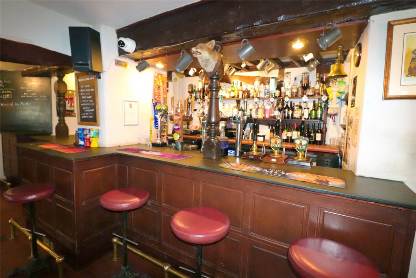
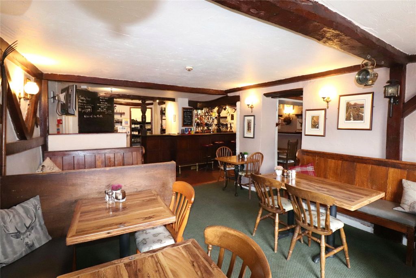
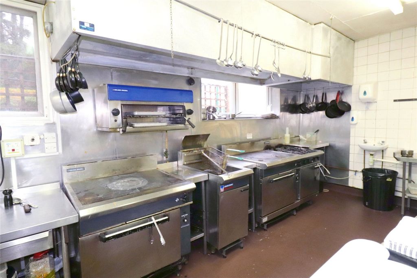
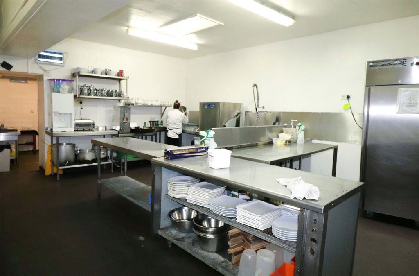
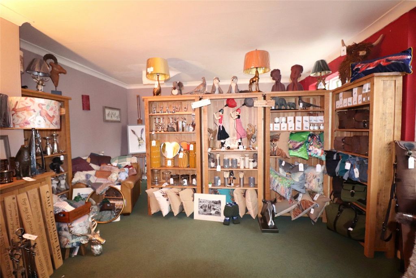
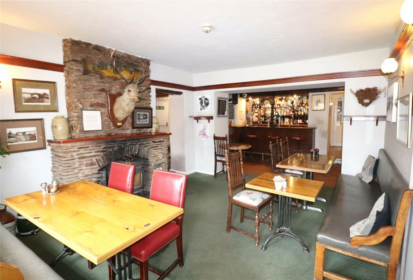
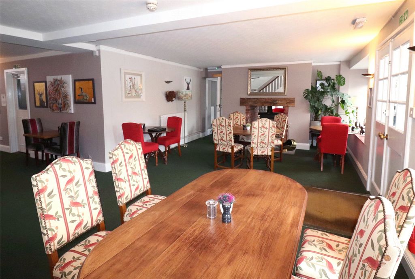
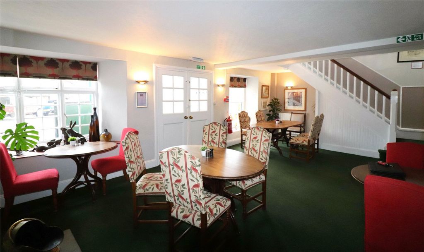
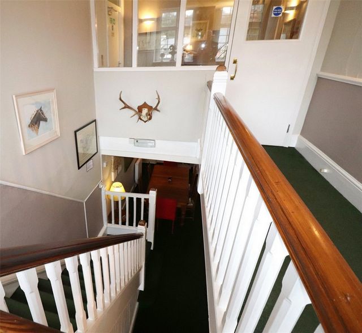
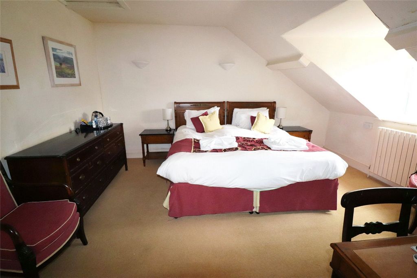
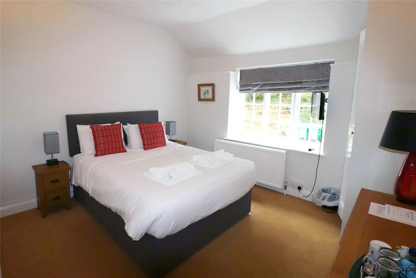
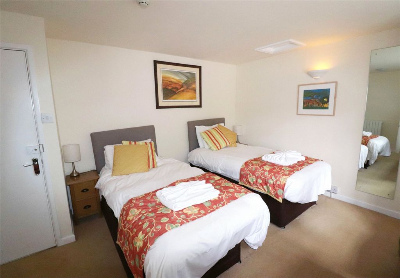
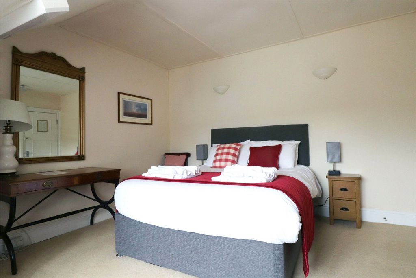
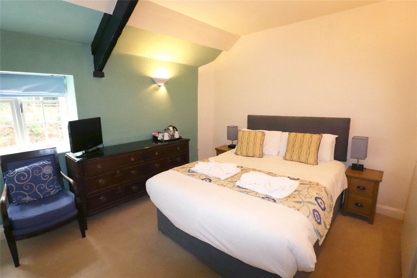
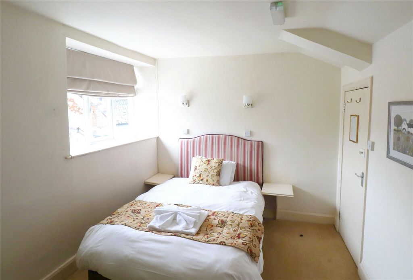
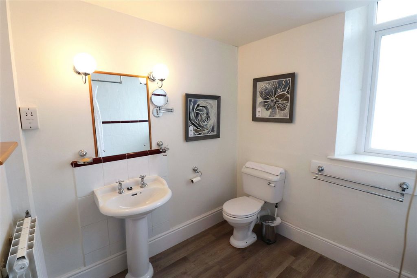
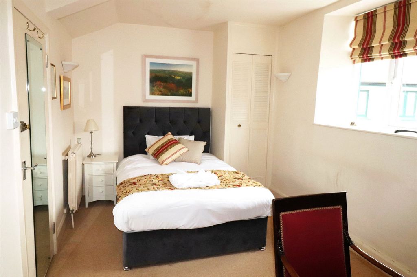
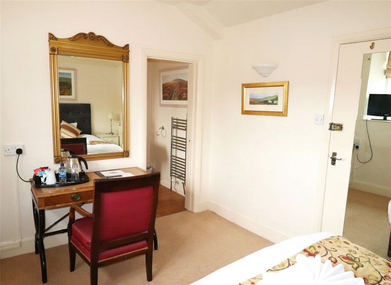
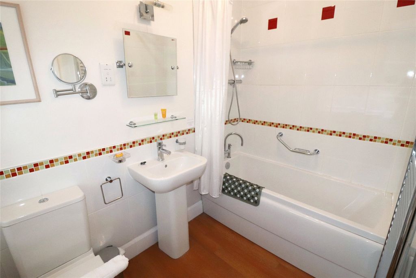
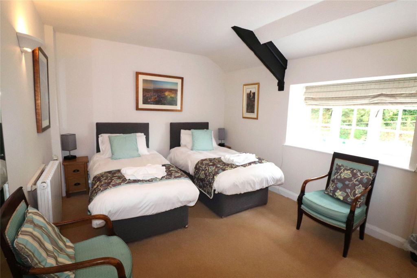
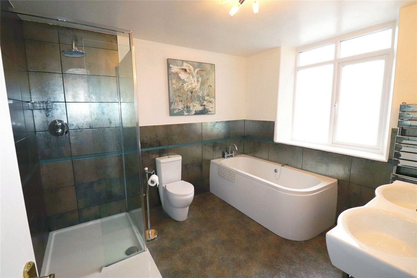
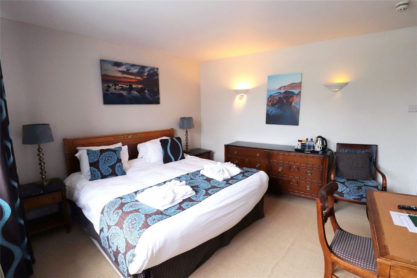
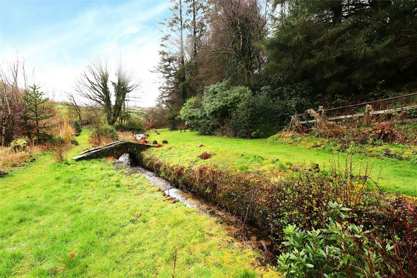
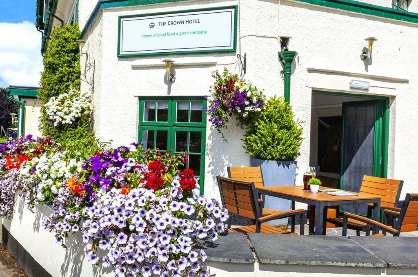
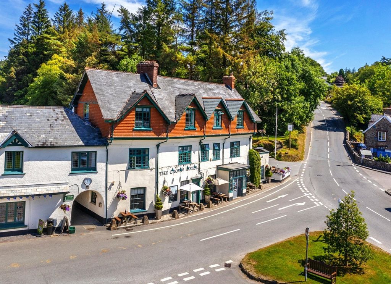
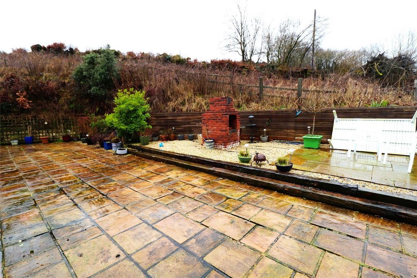
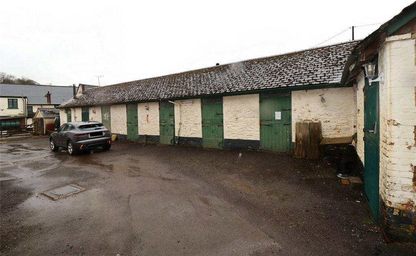
Overlooking the village green at Exford which is on the river Exe, at the heart of Exmoor National Park, with its attractive centre surrounded by shops, restaurants and hotels. There is a pretty stone bridge with three arches. It is a busy walking, fishing and equine centre. Nearby towns include Minehead (13 miles away) and Taunton (24 miles away). THE PROPERTY
This is a 17th Century country house arranged as a 16 bedroom coaching inn with a wealth of character having around 3 acres of land, stables and a detached owners 3 bedroom cottage. The owners have installed a bio mass boiler for heating. All the letting bedrooms have en-suite facilities and there is a cosy bar downstairs which has a log burner, a welcoming reception area, a large residents lounge and restaurant area (part of which is utilised as a country fayre shop). The rest of the ground floor is completed with the office, a large commercial kitchen with stock room, chef's office and the freezer room. To the rear an inner hall provides access to both the ladies and gents public cloakrooms. THE BUSINESS
The Crown Inn at Exford has a long established reputation with takings of around £600,000 from wet sales (one third) food sales (one third) and room sales (one third). Owned and operated by the same family since 2005 with up to 8 staff members and open all year round. Please note that in recent years the bar and restaurant has closed at lunchtimes through owners choice, but could easily be re-instated.TENURE
Residue of 999 year lease granted in 23/06/1969 at a peppercorn rent of £1 per annum (Virtual Freehold). Contact Tony Foster of Webbers Comemercial for further information: ... Ground FloorRecessed Entrance PorchReception 33'10" (10.3m)72'2" (22m)MAX x 26'4" (8.03m) L-Shaped. With reception desk.Guest Lounge 17' x 17'4" (5.18m x 5.28m).Shop 17'5" x 15'5" L-Shaped (5.3m x 4.7m L-Shaped).Dining Room 31'1" x 15' (9.47m x 4.57m).Office 8' x 8' (2.44m x 2.44m).Bar 29'5" (8.97m) x 26' (7.92m) Overall size. With central stone faced dividing wall and open log burner.Wine Store 13'3" x 7'5" (4.04m x 2.26m).Rear Inner HallwayGents Cloakroom With 3 urinals, wash hand basin and cloakroom.Ladies Cloakroom With 3 separate cloakrooms and wash hand basin.Beer Cellar 22'6" x 8'5" (6.86m x 2.57m). Door to outside.6 Staff RoomsWashing-Up Room 12'10" x 12'2" (3.9m x 3.7m).Commercial Kitchen 23'5" (7.14m) x 25'2" (7.67m) Ovearll size. Fully equipped, subject to trade inventory excluding any personal items.Chef's OfficeFreezer Room 12'9" x 9'8" (3.89m x 2.95m).Dry Goods Stock Room 11'1" x 9' (3.38m x 2.74m).Rear Entrance Lobby 12'8" x 9'2" (3.86m x 2.8m).First FloorCentral LandingBedroom 1 (Double) 14'5" x 11' (4.4m x 3.35m). With en-suite bathroom/WC.Bedroom 2 (King-Size) 14'2" (4.32m) x 16'2" (4.93m) Average. With en-suite bathroom/WC.Bedroom 3 (King-Size) With en-suite facilities.Bedroom 4 Private use.Bedroom 5 (King-Size) 15'4" x 14'5" (4.67m x 4.4m). Plus en-suite shower room/WC 9'2" x 10'3"Bedroom 7 (King-Size)Rear LandingBedroom 12 (Double) 21'6"x 9'9" (6.55mx 2.97m). This measurement includes the en-suite bathroom/WC.Bedroom 14 (Double) 18'1" x 9'9" (5.5m x 2.97m). This measurement includes the en-suite bathroom/WC.Bedroom 15 (Twin) 14'7" x 12' (4.45m x 3.66m). Plus en-suite bathroom/WC 12' x 6'3"Bedroom 16 (Double) 15'9" x 11' (4.8m x 3.35m). Plus en-suite bathroom/WC 11' x 7'Far Rear LandingBedroom 17 (Twin) 15'8" x 11' (4.78m x 3.35m). Plus en-suite bathroom/WC 6'6" x 5'6"Bedroom 18 (Double) 16'7" x 12' (5.05m x 3.66m). Includes the en-suite bathroom/WC.Second FloorStaff RoomStaff BathroomBedroom 6 (Not in use) 19' x 15' (5.8m x 4.57m).Bedroom 7 (Double)Bedroom 8 (Double) 16'4" x 13'4" (4.98m x 4.06m). Measurement includes en-suite bathroom/WC.Bedroom 9 (Double) 13'5" x 13' (4.1m x 3.96m). Plus en-suite bathroom/WC 8' x 5'3"Bedroom 10 (Double) 14' x 13'2" (4.27m x 4.01m). Plus en-suite bathroom/WC 10' x 9'5"Bedroom 11 (Double) 15'1" x 13' (4.6m x 3.96m). Plus en-suite bathroom/WC 9'9" x 5'5"Detached Owners Cottage Located to the rear of the car park. The owner's cottage can only be used as an annexe providing staff or owners accommodation.Open Plan Kitchen 13' x 10'8" (3.96m x 3.25m).Through Lounge 18' x 11'2" (5.49m x 3.4m). With patio doors to rear expansive paved patio.Bedroom 1 11'10" x 10'8" (3.6m x 3.25m).Dressing Room 7'6" x 10'8" (2.29m x 3.25m). Housing the oil fired boiler.Bedroom 2 12'5" x 8'9" (3.78m x 2.67m).Bedroom 3 11'5" x 9'9" (3.48m x 2.97m).Shower Room/WC 14'5" x 5' (4.4m x 1.52m).Stable Block L-Shaped.Outbuilding With bio mass boiler.Gardens To the rear is a brook that meanders through lawned gardens with gravelled paths, a small hump back bridge, a small area of woodland and there is a 40 space car park.TENURE Residue of 999 year lease granted in 23/06/1969 at a peppercorn rent of £1 per annum (Virtual Freehold). Contact the office for further information.VAT We understand that our client has not opted to charge VAT. All interested parties should make their own enquiries of HMRC.VIEWING Strictly by appointment through the selling agents.RATEABLE VALUE £21,000 as of April 2023. Our Rateable Value figure has been obtained from the Business Valuation website at the time of the property detail going to print, however, we would advise all applicants make their own enquiries via the Valuation Office or website regarding this figure.WEBBERS DO NOT JUST SELL HOUSES Established over 40 years ago our dedicated specialist Commercial Department deals in the sale and letting of all types of commercial property including Guest Houses, Hotels, Restaurants, Pubs, Holiday Complexes, General Businesses, Post Offices, Retail Businesses of all kinds, Shops, Offices, Investments and Industrial Premises. If this property does not suit visit our web site ... or call our office on ... WANT TO KNOW MORE? We recognise that buying a property is a big commitment and, therefore, recommend that you visit the local authority website (contact the branch for details) and the following websites for more helpful information about the property and local area before proceeding.
...
...
...
...
...
...
...
... View more View less LOCATION
Overlooking the village green at Exford which is on the river Exe, at the heart of Exmoor National Park, with its attractive centre surrounded by shops, restaurants and hotels. There is a pretty stone bridge with three arches. It is a busy walking, fishing and equine centre. Nearby towns include Minehead (13 miles away) and Taunton (24 miles away). THE PROPERTY
This is a 17th Century country house arranged as a 16 bedroom coaching inn with a wealth of character having around 3 acres of land, stables and a detached owners 3 bedroom cottage. The owners have installed a bio mass boiler for heating. All the letting bedrooms have en-suite facilities and there is a cosy bar downstairs which has a log burner, a welcoming reception area, a large residents lounge and restaurant area (part of which is utilised as a country fayre shop). The rest of the ground floor is completed with the office, a large commercial kitchen with stock room, chef's office and the freezer room. To the rear an inner hall provides access to both the ladies and gents public cloakrooms. THE BUSINESS
The Crown Inn at Exford has a long established reputation with takings of around £600,000 from wet sales (one third) food sales (one third) and room sales (one third). Owned and operated by the same family since 2005 with up to 8 staff members and open all year round. Please note that in recent years the bar and restaurant has closed at lunchtimes through owners choice, but could easily be re-instated.TENURE
Residue of 999 year lease granted in 23/06/1969 at a peppercorn rent of £1 per annum (Virtual Freehold). Contact Tony Foster of Webbers Comemercial for further information: ... Ground FloorRecessed Entrance PorchReception 33'10" (10.3m)72'2" (22m)MAX x 26'4" (8.03m) L-Shaped. With reception desk.Guest Lounge 17' x 17'4" (5.18m x 5.28m).Shop 17'5" x 15'5" L-Shaped (5.3m x 4.7m L-Shaped).Dining Room 31'1" x 15' (9.47m x 4.57m).Office 8' x 8' (2.44m x 2.44m).Bar 29'5" (8.97m) x 26' (7.92m) Overall size. With central stone faced dividing wall and open log burner.Wine Store 13'3" x 7'5" (4.04m x 2.26m).Rear Inner HallwayGents Cloakroom With 3 urinals, wash hand basin and cloakroom.Ladies Cloakroom With 3 separate cloakrooms and wash hand basin.Beer Cellar 22'6" x 8'5" (6.86m x 2.57m). Door to outside.6 Staff RoomsWashing-Up Room 12'10" x 12'2" (3.9m x 3.7m).Commercial Kitchen 23'5" (7.14m) x 25'2" (7.67m) Ovearll size. Fully equipped, subject to trade inventory excluding any personal items.Chef's OfficeFreezer Room 12'9" x 9'8" (3.89m x 2.95m).Dry Goods Stock Room 11'1" x 9' (3.38m x 2.74m).Rear Entrance Lobby 12'8" x 9'2" (3.86m x 2.8m).First FloorCentral LandingBedroom 1 (Double) 14'5" x 11' (4.4m x 3.35m). With en-suite bathroom/WC.Bedroom 2 (King-Size) 14'2" (4.32m) x 16'2" (4.93m) Average. With en-suite bathroom/WC.Bedroom 3 (King-Size) With en-suite facilities.Bedroom 4 Private use.Bedroom 5 (King-Size) 15'4" x 14'5" (4.67m x 4.4m). Plus en-suite shower room/WC 9'2" x 10'3"Bedroom 7 (King-Size)Rear LandingBedroom 12 (Double) 21'6"x 9'9" (6.55mx 2.97m). This measurement includes the en-suite bathroom/WC.Bedroom 14 (Double) 18'1" x 9'9" (5.5m x 2.97m). This measurement includes the en-suite bathroom/WC.Bedroom 15 (Twin) 14'7" x 12' (4.45m x 3.66m). Plus en-suite bathroom/WC 12' x 6'3"Bedroom 16 (Double) 15'9" x 11' (4.8m x 3.35m). Plus en-suite bathroom/WC 11' x 7'Far Rear LandingBedroom 17 (Twin) 15'8" x 11' (4.78m x 3.35m). Plus en-suite bathroom/WC 6'6" x 5'6"Bedroom 18 (Double) 16'7" x 12' (5.05m x 3.66m). Includes the en-suite bathroom/WC.Second FloorStaff RoomStaff BathroomBedroom 6 (Not in use) 19' x 15' (5.8m x 4.57m).Bedroom 7 (Double)Bedroom 8 (Double) 16'4" x 13'4" (4.98m x 4.06m). Measurement includes en-suite bathroom/WC.Bedroom 9 (Double) 13'5" x 13' (4.1m x 3.96m). Plus en-suite bathroom/WC 8' x 5'3"Bedroom 10 (Double) 14' x 13'2" (4.27m x 4.01m). Plus en-suite bathroom/WC 10' x 9'5"Bedroom 11 (Double) 15'1" x 13' (4.6m x 3.96m). Plus en-suite bathroom/WC 9'9" x 5'5"Detached Owners Cottage Located to the rear of the car park. The owner's cottage can only be used as an annexe providing staff or owners accommodation.Open Plan Kitchen 13' x 10'8" (3.96m x 3.25m).Through Lounge 18' x 11'2" (5.49m x 3.4m). With patio doors to rear expansive paved patio.Bedroom 1 11'10" x 10'8" (3.6m x 3.25m).Dressing Room 7'6" x 10'8" (2.29m x 3.25m). Housing the oil fired boiler.Bedroom 2 12'5" x 8'9" (3.78m x 2.67m).Bedroom 3 11'5" x 9'9" (3.48m x 2.97m).Shower Room/WC 14'5" x 5' (4.4m x 1.52m).Stable Block L-Shaped.Outbuilding With bio mass boiler.Gardens To the rear is a brook that meanders through lawned gardens with gravelled paths, a small hump back bridge, a small area of woodland and there is a 40 space car park.TENURE Residue of 999 year lease granted in 23/06/1969 at a peppercorn rent of £1 per annum (Virtual Freehold). Contact the office for further information.VAT We understand that our client has not opted to charge VAT. All interested parties should make their own enquiries of HMRC.VIEWING Strictly by appointment through the selling agents.RATEABLE VALUE £21,000 as of April 2023. Our Rateable Value figure has been obtained from the Business Valuation website at the time of the property detail going to print, however, we would advise all applicants make their own enquiries via the Valuation Office or website regarding this figure.WEBBERS DO NOT JUST SELL HOUSES Established over 40 years ago our dedicated specialist Commercial Department deals in the sale and letting of all types of commercial property including Guest Houses, Hotels, Restaurants, Pubs, Holiday Complexes, General Businesses, Post Offices, Retail Businesses of all kinds, Shops, Offices, Investments and Industrial Premises. If this property does not suit visit our web site ... or call our office on ... WANT TO KNOW MORE? We recognise that buying a property is a big commitment and, therefore, recommend that you visit the local authority website (contact the branch for details) and the following websites for more helpful information about the property and local area before proceeding.
...
...
...
...
...
...
...
... ΤΟΠΟΘΕΣΙΑ Με θέα το καταπράσινο χωριό στο Exford που βρίσκεται στον ποταμό Exe, στην καρδιά του Εθνικού Πάρκου Exmoor, με το ελκυστικό κέντρο του να περιβάλλεται από καταστήματα, εστιατόρια και ξενοδοχεία. Υπάρχει ένα όμορφο πέτρινο γεφύρι με τρεις καμάρες. Είναι ένα πολυσύχναστο κέντρο πεζοπορίας, ψαρέματος και ιπποειδών. Οι κοντινές πόλεις περιλαμβάνουν το Minehead (13 μίλια μακριά) και το Taunton (24 μίλια μακριά). ΤΟ ΑΚΙΝΗΤΟ Πρόκειται για μια εξοχική κατοικία του 17ου αιώνα διαμορφωμένη ως πανδοχείο 16 υπνοδωματίων με πλούσιο χαρακτήρα που έχει περίπου 3 στρέμματα γης, στάβλους και ανεξάρτητους ιδιοκτήτες εξοχικό σπίτι 3 υπνοδωματίων. Οι ιδιοκτήτες έχουν εγκαταστήσει λέβητα βιομάζας για θέρμανση. Όλα τα ενοικιαζόμενα υπνοδωμάτια διαθέτουν ιδιωτικό μπάνιο και υπάρχει ένα άνετο μπαρ στον κάτω όροφο που διαθέτει καυστήρα ξύλου, φιλόξενο χώρο υποδοχής, μεγάλο σαλόνι κατοίκων και εστιατόριο (μέρος του οποίου χρησιμοποιείται ως κατάστημα fayre). Το υπόλοιπο ισόγειο ολοκληρώνεται με το γραφείο, μια μεγάλη εμπορική κουζίνα με αποθήκη, το γραφείο του σεφ και την κατάψυξη. Στο πίσω μέρος μια εσωτερική αίθουσα παρέχει πρόσβαση τόσο στα δημόσια βεστιάρια των κυριών όσο και των ανδρών. Η ΕΠΙΧΕΙΡΗΣΗ Το Crown Inn στο Exford έχει μια μακρά εδραιωμένη φήμη με έσοδα περίπου £ 600.000 από υγρές πωλήσεις (ένα τρίτο), πωλήσεις τροφίμων (ένα τρίτο) και πωλήσεις δωματίων (ένα τρίτο). Ανήκει και λειτουργεί από την ίδια οικογένεια από το 2005 με έως 8 άτομα προσωπικό και λειτουργεί όλο το χρόνο. Παρακαλείστε να σημειώσετε ότι τα τελευταία χρόνια το μπαρ και το εστιατόριο κλείνουν τις μεσημεριανές ώρες κατόπιν επιλογής των ιδιοκτητών, αλλά θα μπορούσαν εύκολα να αποκατασταθούν. ΙΔΙΟΚΤΗΣΙΑ Υπόλειμμα μίσθωσης 999 ετών που χορηγήθηκε στις 23/06/1969 με ενοίκιο πιπέρι £ 1 ετησίως (Virtual Freehold). Επικοινωνήστε με τον Tony Foster του Webbers Comemercial για περισσότερες πληροφορίες: ... ΙσόγειοΧωνευτή βεράντα εισόδουΥποδοχή 33'10" (10.3m)72'2" (22m)MAX x 26'4" (8.03m) σχήματος L. Με ρεσεψιόν.Σαλόνι επισκεπτών 17' x 17'4" (5.18m x 5.28m).Κατάστημα 17'5" x 15'5" σε σχήμα L (5.3m x 4.7m σε σχήμα L).Τραπεζαρία 31'1" x 15' (9.47m x 4.57m).Γραφείο 8' x 8' (2.44m x 2.44m).Λάμα 29'5" (8.97m) x 26' (7.92m) Συνολικό μέγεθος. Με κεντρικό πέτρινο διαχωριστικό τοίχο και ανοιχτό καυστήρα.Κατάστημα κρασιού 13'3" x 7'5" (4.04m x 2.26m).Πίσω εσωτερικός διάδρομοςΒεστιάριο Gents Με 3 ουρητήρια, νιπτήρα και βεστιάριο.Γυναικείο βεστιάριο Με 3 ξεχωριστά βεστιάρια και νιπτήρα.Κελάρι μπύρας 22'6" x 8'5" (6.86m x 2.57m). Πόρτα προς τα έξω.6 Δωμάτια προσωπικούΔωμάτιο πλυσίματος 12'10" x 12'2" (3.9m x 3.7m).Επαγγελματική κουζίνα 23'5" (7.14m) x 25'2" (7.67m) Μέγεθος Ovearll. Πλήρως εξοπλισμένο, υπόκειται σε εμπορικό απόθεμα εξαιρουμένων οποιωνδήποτε προσωπικών αντικειμένων.Γραφείο ΣεφΚαταψύκτης 12'9" x 9'8" (3.89m x 2.95m).Αποθήκη ξηρών εμπορευμάτων 11'1" x 9' (3.38m x 2.74m).Πίσω είσοδος Lobby 12'8" x 9'2" (3.86m x 2.8m).Πρώτος όροφοςΚεντρική προσγείωσηΥπνοδωμάτιο 1 (Διπλό) 14'5" x 11' (4.4m x 3.35m). Με en-suite μπάνιο/WC.Υπνοδωμάτιο 2 (King-Size) 14'2" (4.32m) x 16'2" (4.93m) Μέσος όρος. Με en-suite μπάνιο/WC.Υπνοδωμάτιο 3 (king-size) Με ιδιωτικό μπάνιο.Υπνοδωμάτιο 4 Ιδιωτική χρήση.Υπνοδωμάτιο 5 (υπέρδιπλο) 15'4" x 14'5" (4.67m x 4.4m). Plus ιδιωτικό ντους/WC 9'2" x 10'3"Υπνοδωμάτιο 7 (υπέρδιπλο)Πίσω προσγείωσηΥπνοδωμάτιο 12 (Διπλό) 21'6"x 9'9" (6.55mx 2.97m). Αυτή η μέτρηση περιλαμβάνει το ιδιωτικό μπάνιο/WC.Υπνοδωμάτιο 14 (Διπλό) 18'1" x 9'9" (5.5m x 2.97m). Αυτή η μέτρηση περιλαμβάνει το ιδιωτικό μπάνιο/WC.Υπνοδωμάτιο 15 (δύο μονά) 14'7" x 12' (4.45m x 3.66m). Plus en-suite μπάνιο/WC 12' x 6'3"Υπνοδωμάτιο 16 (Διπλό) 15'9" x 11' (4.8m x 3.35m). Συν ιδιωτικό μπάνιο/WC 11' x 7'Μακρινή οπίσθια προσγείωσηΥπνοδωμάτιο 17 (δύο μονά) 15'8" x 11' (4.78m x 3.35m). Συν ιδιωτικό μπάνιο/WC 6'6" x 5'6"Υπνοδωμάτιο 18 (Διπλό) 16'7" x 12' (5.05m x 3.66m). Περιλαμβάνει ιδιωτικό μπάνιο/WC.Δεύτερος όροφοςΔωμάτιο προσωπικούΜπάνιο προσωπικούΥπνοδωμάτιο 6 (Δεν χρησιμοποιείται) 19' x 15' (5.8m x 4.57m).Υπνοδωμάτιο 7 (Διπλό)Υπνοδωμάτιο 8 (Διπλό) 16'4" x 13'4" (4.98m x 4.06m). Η μέτρηση περιλαμβάνει ιδιωτικό μπάνιο/WC.Υπνοδωμάτιο 9 (Διπλό) 13'5" x 13' (4.1m x 3.96m). Συν ιδιωτικό μπάνιο/WC 8' x 5'3"Υπνοδωμάτιο 10 (Διπλό) 14' x 13'2" (4.27m x 4.01m). Συν ιδιωτικό μπάνιο/WC 10' x 9'5"Υπνοδωμάτιο 11 (Διπλό) 15'1" x 13' (4.6m x 3.96m). Plus en-suite μπάνιο/WC 9'9" x 5'5"Ανεξάρτητοι ιδιοκτήτες εξοχικό σπίτι Βρίσκεται στο πίσω μέρος του χώρου στάθμευσης αυτοκινήτων. Το εξοχικό σπίτι του ιδιοκτήτη μπορεί να χρησιμοποιηθεί μόνο ως παράρτημα που παρέχει διαμονή στο προσωπικό ή τους ιδιοκτήτες.Ανοιχτή κουζίνα 13' x 10'8" (3.96m x 3.25m).Μέσω Lounge 18' x 11'2" (5.49m x 3.4m). Με μπαλκονόπορτες προς τα πίσω εκτεταμένο πλακόστρωτο αίθριο.Υπνοδωμάτιο 1 11'10" x 10'8" (3.6m x 3.25m).Αποδυτήρια 7'6" x 10'8" (2.29m x 3.25m). Στέγαση του λέβητα πετρελαίου.Υπνοδωμάτιο 2 12'5" x 8'9" (3.78m x 2.67m).Υπνοδωμάτιο 3 11'5" x 9'9" (3.48m x 2.97m).Ντους/WC 14'5" x 5' (4.4m x 1.52m).Σταθερό μπλοκ σχήματος L.Εξωτερικό κτίριο Με λέβητα βιομάζας.Κήποι Στο πίσω μέρος υπάρχει ένα ρυάκι που ελίσσεται μέσα από κήπους με γκαζόν με χαλίκια μονοπάτια, μια μικρή πίσω γέφυρα, μια μικρή έκταση δάσους και υπάρχει χώρος στάθμευσης αυτοκινήτων 40 θέσεων.ΙΔΙΟΚΤΗΣΙΑ Υπόλειμμα μίσθωσης 999 ετών που χορηγήθηκε στις 23/06/1969 με ενοίκιο πιπέρι £ 1 ετησίως (Virtual Freehold). Επικοινωνήστε με το γραφείο για περισσότερες πληροφορίες.ΦΠΑ Κατανοούμε ότι ο πελάτης μας δεν έχει επιλέξει να χρεώσει ΦΠΑ. Όλα τα ενδιαφερόμενα μέρη θα πρέπει να υποβάλουν τις δικές τους έρευνες στην HMRC.ΠΡΟΒΟΛΗ: Αυστηρά κατόπιν ραντεβού μέσω των πωλητών.ΕΚΤΙΜΗΣΙΜΗ ΑΞΙΑ 21,000 £ από τον Απρίλιο του 2023. Το ποσό της Εκτιμητέας Αξίας μας έχ... LAGE Mit Blick auf das Dorfgrün von Exford, das am Fluss Exe liegt, im Herzen des Exmoor-Nationalparks, mit seinem attraktiven Zentrum, umgeben von Geschäften, Restaurants und Hotels. Es gibt eine hübsche Steinbrücke mit drei Bögen. Es ist ein geschäftiges Wander-, Angel- und Pferdezentrum. Zu den nahe gelegenen Städten gehören Minehead (13 Meilen entfernt) und Taunton (24 Meilen entfernt). DAS ANWESEN Dies ist ein Landhaus aus dem 17. Jahrhundert, das als 16-Zimmer-Coaching-Inn mit einer Fülle von Charakter eingerichtet ist, mit rund 3 Hektar Land, Ställen und einem freistehenden Ferienhaus mit 3 Schlafzimmern. Die Eigentümer haben einen Biomassekessel zum Heizen installiert. Alle Mietzimmer verfügen über ein eigenes Bad und es gibt eine gemütliche Bar im Erdgeschoss mit einem Holzofen, einen einladenden Empfangsbereich, eine große Lounge und einen Restaurantbereich (von denen ein Teil als Landgeschäft genutzt wird). Der Rest des Erdgeschosses wird durch das Büro, eine große Großküche mit Lagerraum, das Büro des Küchenchefs und den Gefrierraum vervollständigt. Auf der Rückseite bietet eine innere Halle Zugang zu den öffentlichen Garderoben der Damen und Herren. Das Crown Inn in Exford hat einen seit langem etablierten Ruf mit Einnahmen von rund 600.000 Pfund aus Nassverkäufen (ein Drittel), Lebensmittelverkäufen (ein Drittel) und Zimmerverkäufen (ein Drittel). Seit 2005 im Besitz und betrieben von derselben Familie mit bis zu 8 Mitarbeitern und ganzjährig geöffnet. Bitte beachten Sie, dass die Bar und das Restaurant in den letzten Jahren nach Wahl des Eigentümers mittags geschlossen wurden, aber leicht wieder eingesetzt werden können. TENURE Rückstand eines 999-jährigen Pachtvertrages, der am 23.06.1969 zu einer Pfefferkornmiete von 1 £ pro Jahr gewährt wurde (virtuelles Eigentum). Für weitere Informationen wenden Sie sich bitte an Tony Foster von Webbers Comemercial: ... ErdgeschoßZurückgesetzte EingangshalleRezeption 33'10" (10.3m)72'2" (22m)MAX x 26'4" (8.03m) L-förmig. Mit Rezeption.Gästelounge 17' x 17'4" (5,18 m x 5,28 m).Shop 17'5" x 15'5" L-förmig (5,3m x 4,7m L-förmig).Esszimmer 31'1" x 15' (9,47m x 4,57m).Büro 8' x 8' (2,44 m x 2,44 m).Bar 29'5" (8,97 m) x 26' (7,92 m) Gesamtgröße. Mit zentraler steinverkleideter Trennwand und offenem Holzofen.Weinhandlung 13'3" x 7'5" (4.04m x 2.26m).Hinterer innerer FlurHerren Garderobe Mit 3 Urinalen, Waschbecken und Garderobe.Damen Garderobe Mit 3 separaten Garderoben und Waschbecken.Bierkeller 22'6" x 8'5" (6,86 m x 2,57 m). Tür nach draußen.6 PersonalzimmerAbwaschraum 12'10" x 12'2" (3,9m x 3,7m).Gewerbliche Küche 23'5" (7,14 m) x 25'2" (7,67 m) Ovearll Größe. Voll ausgestattet, vorbehaltlich des Handelsinventars ohne persönliche Gegenstände.Büro des KüchenchefsGefrierraum 12'9" x 9'8" (3,89 m x 2,95 m).Lagerraum für Trockenwaren 11'1" x 9' (3,38 m x 2,74 m).Lobby am hinteren Eingang 12'8" x 9'2" (3,86 m x 2.8m).Erster StockZentrale LandungSchlafzimmer 1 (Doppelzimmer) 14'5" x 11' (4,4m x 3,35m). Mit eigenem Bad/WC.Schlafzimmer 2 (King-Size) 14'2" (4.32m) x 16'2" (4.93m) Durchschnitt. Mit eigenem Bad/WC.Schlafzimmer 3 (King-Size) Mit eigenem Bad.Schlafzimmer 4 Zur privaten Nutzung.Schlafzimmer 5 (Kingsize) 15'4" x 14'5" (4,67 m x 4,4 m). Plus en-suite Duschbad/WC 9'2" x 10'3"Schlafzimmer 7 (Kingsize)Hinterer TreppenabsatzSchlafzimmer 12 (Doppelzimmer) 21'6"x 9'9" (6.55mx 2.97m). Diese Messung beinhaltet das en-suite Bad/WC.Schlafzimmer 14 (Doppelzimmer) 18'1" x 9'9" (5,5m x 2,97m). Diese Messung beinhaltet das en-suite Bad/WC.Schlafzimmer 15 (Zweibettzimmer) 14'7" x 12' (4,45m x 3,66m). Plus en-suite Bad/WC 12' x 6'3"Schlafzimmer 16 (Doppelzimmer) 15'9" x 11' (4.8m x 3.35m). Plus en-suite Bad/WC 11' x 7'Weit hinten LandungSchlafzimmer 17 (Zweibettzimmer) 15'8" x 11' (4,78m x 3,35m). Plus en-suite Bad/WC 6'6" x 5'6"Schlafzimmer 18 (Doppelzimmer) 16'7" x 12' (5,05 m x 3,66 m). Inklusive eigenem Bad/WC.Zweiter StockLehrerzimmerPersonal BadezimmerSchlafzimmer 6 (nicht in Gebrauch) 19' x 15' (5.8m x 4,57m).Schlafzimmer 7 (Doppelzimmer)Schlafzimmer 8 (Doppelzimmer) 16'4" x 13'4" (4,98 m x 4,06 m). Die Messung beinhaltet ein eigenes Bad/WC.Schlafzimmer 9 (Doppelzimmer) 13'5" x 13' (4,1 m x 3,96 m). Plus en-suite Bad/WC 8' x 5'3"Schlafzimmer 10 (Doppelzimmer) 14' x 13'2" (4,27 m x 4,01 m). Plus en-suite Bad/WC 10' x 9'5"Schlafzimmer 11 (Doppelzimmer) 15'1" x 13' (4,6m x 3,96m). Plus en-suite Badezimmer/WC 9'9" x 5'5"Freistehendes Eigentümerhaus auf der Rückseite des Parkplatzes. Das Ferienhaus des Eigentümers kann nur als Nebengebäude genutzt werden, in dem Mitarbeiter oder Eigentümer untergebracht sind.Offene Küche 13' x 10'8" (3,96 m x 3,25 m).Durch Lounge 18' x 11'2" (5,49 m x 3,4 m). Mit Terrassentüren zur hinteren weitläufigen gepflasterten Terrasse.Schlafzimmer 1 11'10" x 10'8" (3.6m x 3.25m).Ankleidekabine 7'6" x 10'8" (2,29m x 3,25m). Gehäuse des ölbefeuerten Kessels.Schlafzimmer 2 12'5" x 8'9" (3,78 m x 2,67 m).Schlafzimmer 3 11'5" x 9'9" (3.48m x 2.97m).Duschbad/WC 14'5" x 5' (4,4m x 1,52m).Stabiler Block L-förmig.Nebengebäude Mit Biomassekessel.Gärten Auf der Rückseite befindet sich ein Bach, der sich durch Rasengärten mit Kieswegen, einer kleinen Buckelbrücke, einem kleinen Waldgebiet und einem Parkplatz mit 40 Stellplätzen schlängelt.TENURE Rückstand eines 999-jährigen Pachtvertrages, der am 23.06.1969 zu einer Pfefferkornmiete von 1 £ pro Jahr gewährt wurde (virtuelles Eigentum). Kontaktieren Sie das Büro für weitere Informationen.MwSt. Wir verstehen, dass unser Kunde sich nicht dafür entschieden hat, die Mehrwertsteuer zu berechnen. Alle interessierten Parteien sollten ihre eigenen Anfragen an HMRC stellen.BESICHTIGUNG Streng nach Vereinbarung durch die Verkaufsagenten.STEUERWERT 21.000 £ ab April 2023. Unsere Einheitswertzahl wurde zum Zeitpunkt der Drucklegung der Immobiliendetails von der Unternehmensbewertungswebsite erhalten, wir empfehlen jedoch allen Antragstellern, ihre eigenen Anfragen über das Bewertungsbüro oder die Website zu dieser Zahl zu stellen.Vor über 40 Jahren gegründet, befasst sich unsere spezialisierte Handelsabteilung mit dem Verkauf und der Vermietung aller Arten von Gewerbeimmobilien, einschließlich Pensionen, Hotels, Restaurants, Pubs, Ferienanlagen, allgemeinen Unternehmen, Postämtern, Einzelhandelsgeschäften aller Art, Geschäften, Büros, Investitionen und Industriegebäuden. Wenn diese Immobilie nicht zusagt, besuchen Sie unsere Website ... oder rufen Sie unser Büro unter ... an.MÖCHTEN SIE MEHR ERFAHREN? Wir sind uns bewusst, dass der Kauf einer Immobilie eine große Verpflichtung darstellt, und empfehlen Ihnen daher, die Website der örtlichen Behörde (wenden Sie sich an die Filiale für Details) und die folgenden Websites zu besuchen, um weitere hilfreiche Informationen über die Immobilie und die Umgebung zu erhalten, bevor Sie fortfahren. ... ... ... ... ... ... ... ... UBICACIÓN Con vistas al pueblo verde en Exford, que está en el río Exe, en el corazón del Parque Nacional de Exmoor, con su atractivo centro rodeado de tiendas, restaurantes y hoteles. Hay un bonito puente de piedra con tres arcos. Es un concurrido centro de senderismo, pesca y equino. Las ciudades cercanas incluyen Minehead (13 millas de distancia) y Taunton (24 millas de distancia). LA PROPIEDAD Esta es una casa de campo del siglo 17 organizada como una posada de entrenamiento de 16 dormitorios con una gran cantidad de carácter que tiene alrededor de 3 acres de tierra, establos y una casa de campo de 3 dormitorios de propietarios independientes. Los propietarios han instalado una caldera de biomasa para calefacción. Todas las habitaciones de alquiler tienen baño privado y hay un acogedor bar en la planta baja que tiene una estufa de leña, una acogedora área de recepción, un gran salón para residentes y un área de restaurante (parte de la cual se utiliza como una tienda de campo fayre). El resto de la planta baja se completa con el despacho, una amplia cocina comercial con trastero, despacho del chef y la cámara frigorífica. En la parte trasera, una sala interior proporciona acceso a los guardarropas públicos de damas y caballeros. EL NEGOCIO El Crown Inn en Exford tiene una reputación establecida desde hace mucho tiempo con ganancias de alrededor de £ 600,000 de ventas húmedas (un tercio), ventas de alimentos (un tercio) y ventas de habitaciones (un tercio). Propiedad y operado por la misma familia desde 2005 con hasta 8 miembros del personal y abierto todo el año. Tenga en cuenta que en los últimos años el bar y el restaurante han cerrado a la hora del almuerzo por elección de los propietarios, pero podrían restablecerse fácilmente. RESIDUO de tenencia de arrendamiento de 999 años otorgado el 23/06/1969 a un alquiler de grano de pimienta de £ 1 por año (dominio absoluto virtual). Póngase en contacto con Tony Foster de Webbers Comemercial para obtener más información: ... Planta bajaPorche de entrada empotradoRecepción 33'10" (10.3m)72'2" (22m)MAX x 26'4" (8.03m) en forma de L. Con recepción.Guest Lounge 17' x 17'4" (5.18m x 5.28m).Tienda 17'5" x 15'5" en forma de L (5.3m x 4.7m en forma de L).Comedor 31'1" x 15' (9.47m x 4.57m).Oficina 8' x 8' (2.44m x 2.44m).Bar 29'5" (8.97m) x 26' (7.92m) Tamaño total. Con pared divisoria central de piedra y quemador de leña abierto.Tienda de vinos 13'3" x 7'5" (4.04m x 2.26m).Pasillo interior traseroGuardarropa de caballeros Con 3 urinarios, lavabo y guardarropa.Guardarropa de damas Con 3 guardarropas separados y lavabo.Bodega 22'6" x 8'5" (6.86m x 2.57m). Puerta al exterior.6 habitaciones para el personalSala de fregadero 12'10" x 12'2" (3.9m x 3.7m).Cocina comercial 23'5" (7.14m) x 25'2" (7.67m) Tamaño Ovearll. Totalmente equipado, sujeto a inventario comercial excluyendo cualquier artículo personal.Oficina del ChefCongelador 12'9" x 9'8" (3.89m x 2.95m).Almacén de Productos Secos 11'1" x 9' (3.38m x 2.74m).Vestíbulo de entrada trasera 12'8" x 9'2" (3.86m x 2.8m).Planta bajaAterrizaje centralDormitorio 1 (Doble) 14'5" x 11' (4.4m x 3.35m). Con cuarto de baño / WC.Dormitorio 2 (King-Size) 14'2" (4.32m) x 16'2" (4.93m) Promedio. Con cuarto de baño / WC.Dormitorio 3 (King-Size) con baño privado.Dormitorio 4 Uso privado.Dormitorio 5 (King-Size) 15'4" x 14'5" (4.67m x 4.4m). Más cuarto de baño con ducha / WC 9'2 "x 10'3"Dormitorio 7 (King-Size)Aterrizaje traseroDormitorio 12 (Doble) 21'6"x 9'9" (6.55mx 2.97m). Esta medida incluye el cuarto de baño / WC.Dormitorio 14 (Doble) 18'1" x 9'9" (5.5m x 2.97m). Esta medida incluye el cuarto de baño / WC.Dormitorio 15 (Twin) 14'7" x 12' (4.45m x 3.66m). Más baño en suite / WC 12' x 6'3 "Dormitorio 16 (Doble) 15'9" x 11' (4.8m x 3.35m). Más baño en suite / WC 11 'x 7'Aterrizaje trasero lejanoDormitorio 17 (Twin) 15'8" x 11' (4.78m x 3.35m). Más baño en suite / WC 6'6 "x 5'6"Dormitorio 18 (Doble) 16'7" x 12' (5.05m x 3.66m). Incluye el cuarto de baño / WC.Segundo PisoHabitación para el personalBaño para el personalDormitorio 6 (No en uso) 19' x 15' (5.8m x 4.57m).Dormitorio 7 (Doble)Dormitorio 8 (Doble) 16'4" x 13'4" (4.98m x 4.06m). La medición incluye cuarto de baño / WC.Dormitorio 9 (Doble) 13'5" x 13' (4.1m x 3.96m). Más baño en suite / WC 8 'x 5'3 "Dormitorio 10 (Doble) 14' x 13'2" (4.27m x 4.01m). Más baño en suite / WC 10 'x 9'5 "Dormitorio 11 (Doble) 15'1" x 13' (4.6m x 3.96m). Más baño en suite / WC 9'9 "x 5'5"Casa independiente de propietarios situada en la parte trasera del aparcamiento. La cabaña del propietario solo se puede utilizar como anexo que proporciona alojamiento al personal o a los propietarios.Cocina abierta 13' x 10'8" (3.96m x 3.25m).Through Lounge 18' x 11'2" (5.49m x 3.4m). Con puertas de patio a patio pavimentado expansivo trasero.Dormitorio 1 11'10" x 10'8" (3.6m x 3.25m).Vestuario 7'6" x 10'8" (2.29m x 3.25m). Vivienda de la caldera de gasoil.Dormitorio 2 12'5" x 8'9" (3.78m x 2.67m).Dormitorio 3 11'5" x 9'9" (3.48m x 2.97m).Cuarto de baño / WC 14'5" x 5' (4.4m x 1.52m).Bloque estable en forma de L.Edificio anexo Con caldera de biomasa.Jardines En la parte trasera hay un arroyo que serpentea a través de jardines con césped con caminos de grava, un pequeño puente trasero jorobado, una pequeña área de bosque y hay un estacionamiento de 40 plazas.RESIDUO de tenencia de arrendamiento de 999 años otorgado el 23/06/1969 a un alquiler de grano de pimienta de £ 1 por año (dominio absoluto virtual). Póngase en contacto con la oficina para obtener más información.IVA Entendemos que nuestro cliente no ha optado por cobrar el IVA. Todas las partes interesadas deben hacer sus propias consultas a HMRC.VISUALIZACIÓN Estrictamente con cita previa a través de los agentes vendedores.VALOR TASABLE £ 21,000 a partir de abril de 2023. Nuestra cifra de valor catastral se ha obtenido del sitio web de Valoración de Empresas en el momento en que se imprime el detalle de la propiedad, sin embargo, aconsejamos a todos los solicitantes que realicen sus propias consultas a través de la Oficina de Valoración o el sitio web con respecto a esta cifra.WEBBERS NO SOLO VENDE CASAS Establecida hace más de 40 años, nuestro Departamento Comercial especializado se ocupa de la venta y alquiler de todo tipo de propiedades comerciales, incluidas casas de huéspedes, hoteles, restaurantes, pubs, complejos vacacionales, negocios generales, oficinas de correos, negocios minoristas de todo tipo, tiendas, oficinas, inversiones y locales industriales. Si esta propiedad no le conviene, visite nuestro sitio web ... o llame a nuestra oficina al ... ¿QUIERES SABER MÁS? Reconocemos que comprar una propiedad es un gran compromiso y, por lo tanto, le recomendamos que visite el sitio web de la autoridad local (comuníquese con la sucursal para obtener más detalles) y los siguientes sitios web para obtener información más útil sobre la propiedad y el área local antes de continuar. ... ... ... ... ... ... ... ...