USD 564,695
3 r
4 bd
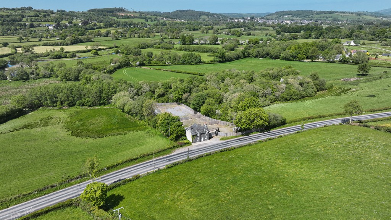
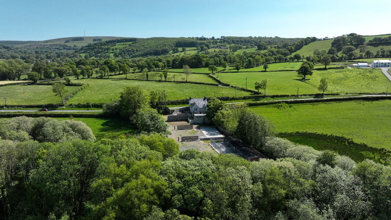
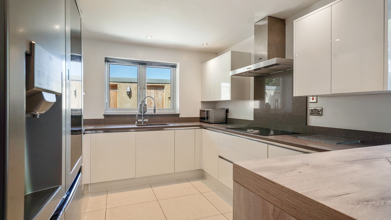
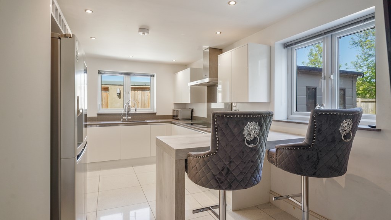
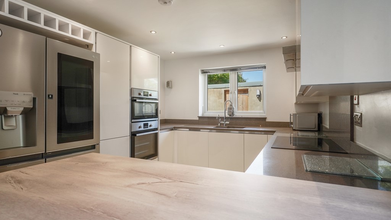
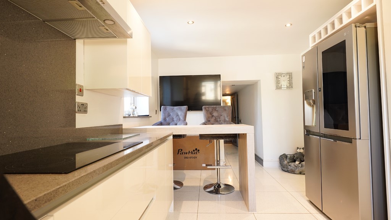
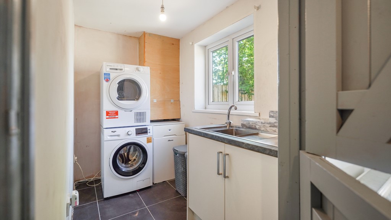
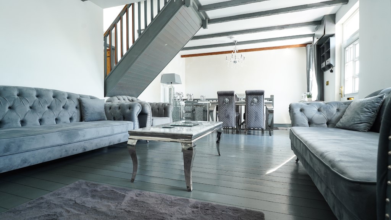
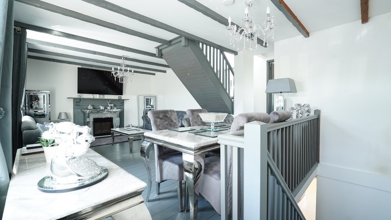
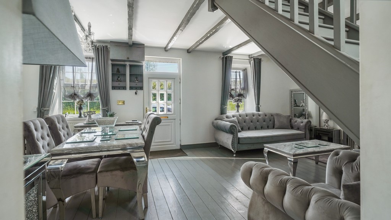
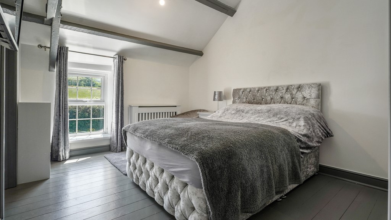
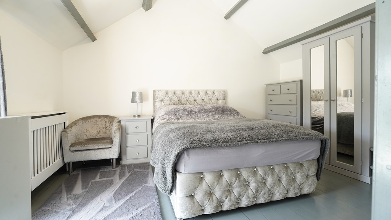
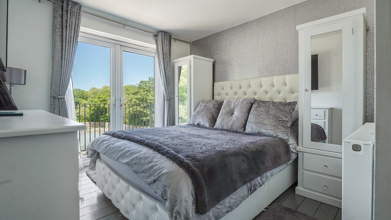
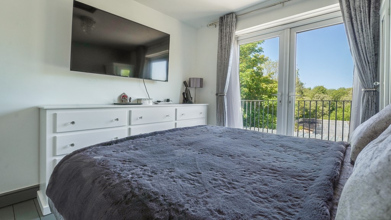
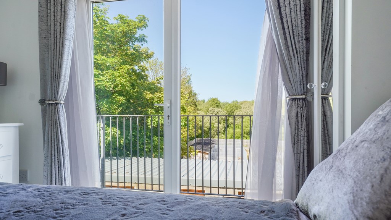
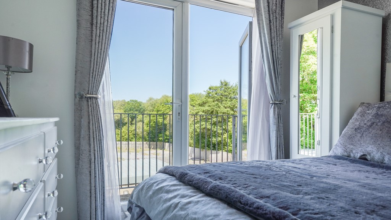
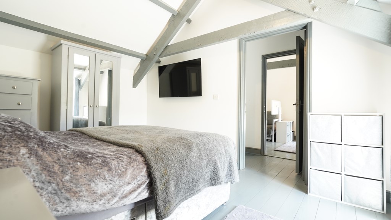
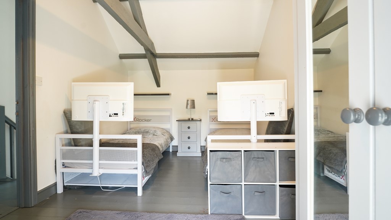
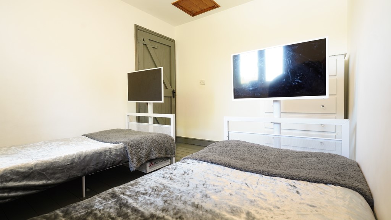
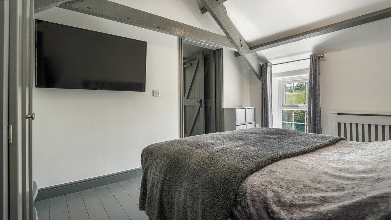
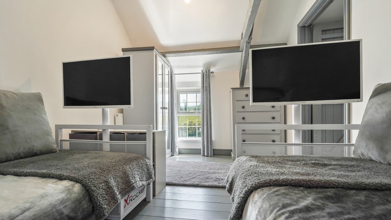
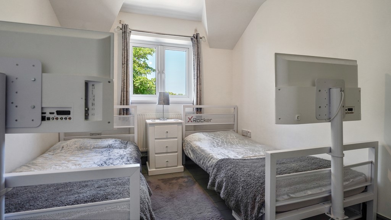
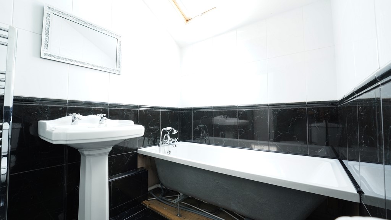
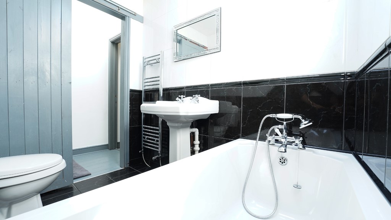
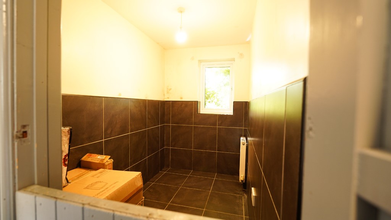
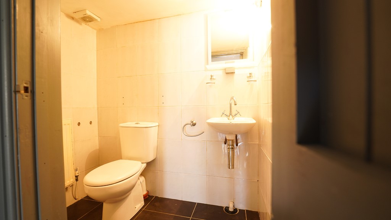
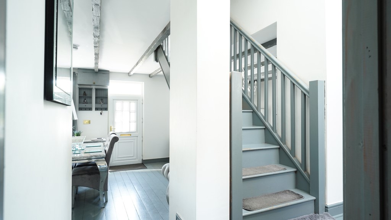
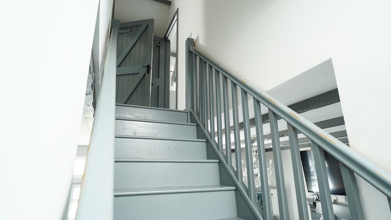
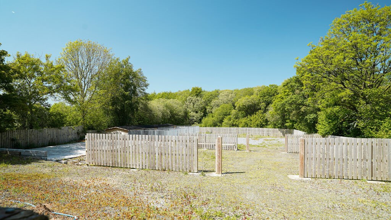
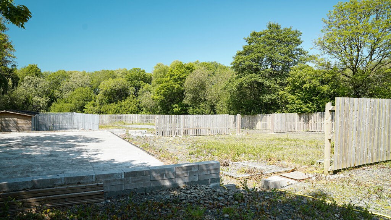
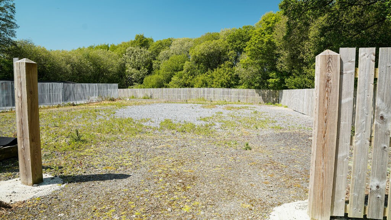
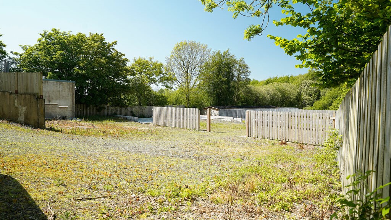
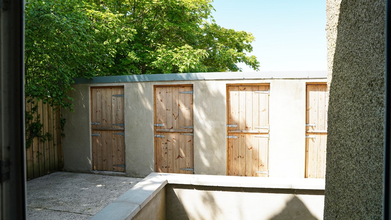
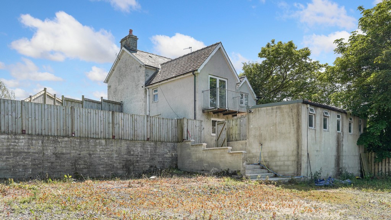
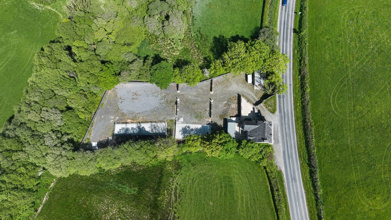
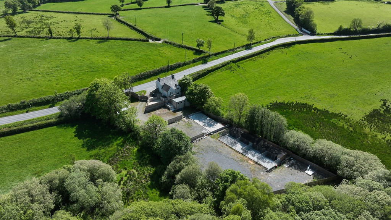
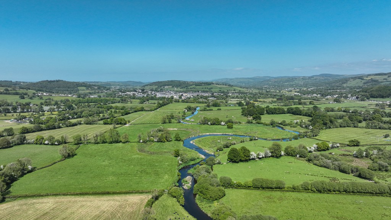
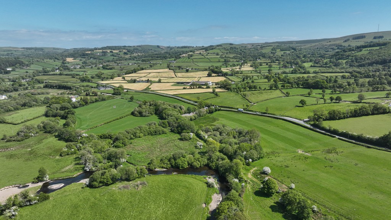
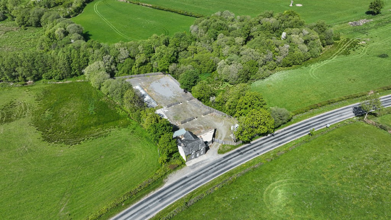
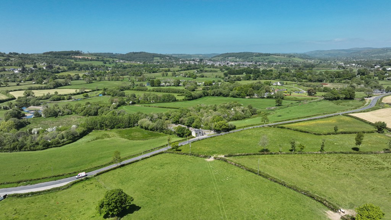
23' x 13' 4" (7.01m x 4.06m)
UPVC front door with child lock function, x2 UPVC front facing windows, feature beamed ceiling, painted pine wooden floorboards, x2 wall mounted radiators, large electric fireplace concealing historic cottage style fireplace behind. Attractive and modern decor style. Steps at the side giving access down to the lower ground floor. Half landing towards the rear of the property with velux skylight window leading to rear ground floor rooms and staircase up to 1st floor.Master bedroom
10' x 9' 8" (3.05m x 2.95m)
Heavy wooden doors with wrought iron handles giving access to the bedroom and the Ensuite shower room which includes a new shower unit which will need to be fitted. Main bedroom also has UPVC double-doors which lead to a balcony overlooking the rear grounds of the property and the woodlands beyond. x1 wall mounted radiator, x1 wall mount for a TV, painted pine floorboards, ceiling hatch for loft space.Family BathroomHeavy wooden sliding door, panelled fitted bathtub, ceramic pedestal wash hand basin with vanity mirror above, low level flush W.C., wall mounted heated towel rail, velux skylight window.Bedroom 2
10' 8" x 8' 8" (3.25m x 2.64m).
Heavy wooden door with wrought iron handle, UPVC rear facing window, wall mounted radiator, painted pine floorboards, ceiling hatch for loft space.First FloorA-frame beams and painted pine floorboards throughout.Landing area with space for a wardrobe / cot giving access to bedrooms 3 and 4.Bedroom 3
13' 10" x 9' (4.22m x 2.74m).
Heavy wooden door with wrought iron handle, UPVC front facing window, wall mounted radiator with wooden box frame guard, wall mount for a TV.Bedroom 4
13' 7" x 9' 9" (4.14m x 2.97m).
Heavy wooden door with wrought iron handle, UPVC front facing window, wall mounted radiator, x2 wall mounted shelves.Lower Ground FloorCloakroom
With low level flush W.C., fully tiled walls and floor, wash hand basin with vanity mirror above, extractor fan, wall mounted radiator.Kitchen
16' 2" x 9' 2" (4.93m x 2.79m).
Modern kitchen with recent hardware and units. Granite worktops, marble floor, LED spot lighting, x2 UPVC windows, fitted breakfast bar, 1 ½ sink & drainer unit with flexi mixer tap and smaller fixed hot water tap, range of wall and floor units with space for US style fridge / freezer and wine rack above. Zanussi electric double oven, 4 ring ceramic CDA induction hob with extractor hood above, ample work surfaces, wall mount for a TV.Rear hallway giving access to utility room, store room/office, and UPVC back door leading to rear grounds.Utility room
8' 8" x 5' 5" (2.64m x 1.65m).
Heavy wooden stable door, tiled floor, UPVC window, Belfast sink unit, oil fired central heating boiler that runs all domestic systems. Store room / Office
5' x 8' 8" (1.52m x 2.64m).
Heavy wooden stable door, tiled floor, UPVC window, wall mounted radiator.ExteriorFront of property
Off road parking for x2 vehicles plus gated driveway into the side and rear grounds.Detached Garage / Workshop / Gym
30' 0" x 16' 0" (9.14m x 4.88m).
Located at the side of the property (behind gated drive). Cedarwood construction on a concrete base, electricity connected, currently used as a gym.Immediate rear of property (from rear door)
Timber fenced enclosed area, concrete surface, wall mounted hosepipe, contains x5 purpose built kennels with central heating, mains electricity, drainage, and heavy wooden stable doors. Also contains a garden shed, Oil tank is located on an elevated level area to the side - easily accessible for refilling. Large main rear grounds (surrounding immediate rear zone)
Amounts to approx. 0.75 acres, spacious and extremely private with no neighbours nearby. Significant space for parking and manoeuvring multiple vehicles. There is timber fencing around the perimeter which is surrounded by pleasant deciduous woodland beyond. The main space is laid with stone and currently spaced as three zones with partial fencing to separate them. There are two large concrete level areas that would be perfect for adding more outbuildings. One zone was previously used as additional and separate dog breeding kennels; these kennels are currently still in situ and could be negotiated for if desired. This space could be used for commercial purposes, and in its current form would be ideally suited for dog kennels, a garage, or as a work yard. With some landscaping, the space could be transformed into a small-scale smallholding or as substantial gardens.NEGOTIATIONS All interested parties are respectfully requested to negotiate directly with the Selling Agents.MONEY LAUNDERING REGULATIONS On putting forward an offer to purchase you will be required to produce adequate identification to prove your identity within the terms of the Money Laundering Regulations (MLR 2017 came into force 26th June 2017). Appropriate examples: Passport or Photographic Driving Licence and a recent Utility Bill.MORTGAGE SERVICES if you require a Mortgage, (whether buying through Fine and Country West Wales or any other agent), then please get in touch. We have an in-house independent mortgage adviser who has access to a wealth of mortgage products. Appointments can be arranged to suit your individual requirements. Should you decide to use the services of a mortgage broker, you should know that we would expect to receive a referral fee of £250.00 from them for recommending you to them.SURVEY DEPARTMENT if you are not buying through Fine and Country West Wales then why not let our qualified surveyors inspect and report on the home you are buying before you complete the purchase. We can undertake RICS Home Surveys Level 1, Level 2 (survey only), and Level 2 (survey and valuation) these will provide a comment on any significant defects and items requiring repair. For further information contact any of our offices. View more View less It is Fine and Country West Wales’ pleasure to introduce Engbull; a lavish 4 bedroom rural property with excellent outbuildings and spacious grounds amounting to just under one acre. Situated in the Teifi Valley (renowned for its excellent fishing); Engbull is a short drive from the University town of Lampeter and enjoys the benefits of seclusion whilst still being a conveniently short distance away from shops, pubs, restaurants, and other amenities. It is about a half an hour’s drive away from Carmarthen; a larger town which also has excellent access to the M4 motorway and railway network.A traditional house which has been refurbished and modernised in a fresh and contemporary style with no expense spared. This property offers luxurious living space over three floors, modern kitchen and bathrooms, UPVC doors & windows throughout, and is serviced by oil fired central heating, mains water supply, mains electricity, and private drainage.Engbull’s grounds are very private and boast large and practical spaces, including a hard surfaced yard to the side and rear and substantial outbuildings - all of which are surrounded by timber fencing and deciduous woodland around the boundaries. There is a gated driveway leading to the exterior grounds and ample space for parking and manoeuvring multiple vehicles. The property was once home to a dog breeding kennels business, and includes 5 purpose built kennel units at the rear of the property that have electricity, drainage, and central heating. The exterior has the potential to be any number of things depending on a buyer’s intentions and needs. It could be repurposed to serve as a small-scale smallholding or converted into extensive gardens. It could also be a perfect place to run a business that would require a yard.Ground FloorOpen Plan reception / lounge / dining area
23' x 13' 4" (7.01m x 4.06m)
UPVC front door with child lock function, x2 UPVC front facing windows, feature beamed ceiling, painted pine wooden floorboards, x2 wall mounted radiators, large electric fireplace concealing historic cottage style fireplace behind. Attractive and modern decor style. Steps at the side giving access down to the lower ground floor. Half landing towards the rear of the property with velux skylight window leading to rear ground floor rooms and staircase up to 1st floor.Master bedroom
10' x 9' 8" (3.05m x 2.95m)
Heavy wooden doors with wrought iron handles giving access to the bedroom and the Ensuite shower room which includes a new shower unit which will need to be fitted. Main bedroom also has UPVC double-doors which lead to a balcony overlooking the rear grounds of the property and the woodlands beyond. x1 wall mounted radiator, x1 wall mount for a TV, painted pine floorboards, ceiling hatch for loft space.Family BathroomHeavy wooden sliding door, panelled fitted bathtub, ceramic pedestal wash hand basin with vanity mirror above, low level flush W.C., wall mounted heated towel rail, velux skylight window.Bedroom 2
10' 8" x 8' 8" (3.25m x 2.64m).
Heavy wooden door with wrought iron handle, UPVC rear facing window, wall mounted radiator, painted pine floorboards, ceiling hatch for loft space.First FloorA-frame beams and painted pine floorboards throughout.Landing area with space for a wardrobe / cot giving access to bedrooms 3 and 4.Bedroom 3
13' 10" x 9' (4.22m x 2.74m).
Heavy wooden door with wrought iron handle, UPVC front facing window, wall mounted radiator with wooden box frame guard, wall mount for a TV.Bedroom 4
13' 7" x 9' 9" (4.14m x 2.97m).
Heavy wooden door with wrought iron handle, UPVC front facing window, wall mounted radiator, x2 wall mounted shelves.Lower Ground FloorCloakroom
With low level flush W.C., fully tiled walls and floor, wash hand basin with vanity mirror above, extractor fan, wall mounted radiator.Kitchen
16' 2" x 9' 2" (4.93m x 2.79m).
Modern kitchen with recent hardware and units. Granite worktops, marble floor, LED spot lighting, x2 UPVC windows, fitted breakfast bar, 1 ½ sink & drainer unit with flexi mixer tap and smaller fixed hot water tap, range of wall and floor units with space for US style fridge / freezer and wine rack above. Zanussi electric double oven, 4 ring ceramic CDA induction hob with extractor hood above, ample work surfaces, wall mount for a TV.Rear hallway giving access to utility room, store room/office, and UPVC back door leading to rear grounds.Utility room
8' 8" x 5' 5" (2.64m x 1.65m).
Heavy wooden stable door, tiled floor, UPVC window, Belfast sink unit, oil fired central heating boiler that runs all domestic systems. Store room / Office
5' x 8' 8" (1.52m x 2.64m).
Heavy wooden stable door, tiled floor, UPVC window, wall mounted radiator.ExteriorFront of property
Off road parking for x2 vehicles plus gated driveway into the side and rear grounds.Detached Garage / Workshop / Gym
30' 0" x 16' 0" (9.14m x 4.88m).
Located at the side of the property (behind gated drive). Cedarwood construction on a concrete base, electricity connected, currently used as a gym.Immediate rear of property (from rear door)
Timber fenced enclosed area, concrete surface, wall mounted hosepipe, contains x5 purpose built kennels with central heating, mains electricity, drainage, and heavy wooden stable doors. Also contains a garden shed, Oil tank is located on an elevated level area to the side - easily accessible for refilling. Large main rear grounds (surrounding immediate rear zone)
Amounts to approx. 0.75 acres, spacious and extremely private with no neighbours nearby. Significant space for parking and manoeuvring multiple vehicles. There is timber fencing around the perimeter which is surrounded by pleasant deciduous woodland beyond. The main space is laid with stone and currently spaced as three zones with partial fencing to separate them. There are two large concrete level areas that would be perfect for adding more outbuildings. One zone was previously used as additional and separate dog breeding kennels; these kennels are currently still in situ and could be negotiated for if desired. This space could be used for commercial purposes, and in its current form would be ideally suited for dog kennels, a garage, or as a work yard. With some landscaping, the space could be transformed into a small-scale smallholding or as substantial gardens.NEGOTIATIONS All interested parties are respectfully requested to negotiate directly with the Selling Agents.MONEY LAUNDERING REGULATIONS On putting forward an offer to purchase you will be required to produce adequate identification to prove your identity within the terms of the Money Laundering Regulations (MLR 2017 came into force 26th June 2017). Appropriate examples: Passport or Photographic Driving Licence and a recent Utility Bill.MORTGAGE SERVICES if you require a Mortgage, (whether buying through Fine and Country West Wales or any other agent), then please get in touch. We have an in-house independent mortgage adviser who has access to a wealth of mortgage products. Appointments can be arranged to suit your individual requirements. Should you decide to use the services of a mortgage broker, you should know that we would expect to receive a referral fee of £250.00 from them for recommending you to them.SURVEY DEPARTMENT if you are not buying through Fine and Country West Wales then why not let our qualified surveyors inspect and report on the home you are buying before you complete the purchase. We can undertake RICS Home Surveys Level 1, Level 2 (survey only), and Level 2 (survey and valuation) these will provide a comment on any significant defects and items requiring repair. For further information contact any of our offices. Fine and Country West Wales ma przyjemność przedstawić Engbulla; Luksusowa wiejska posiadłość z 4 sypialniami z doskonałymi budynkami gospodarczymi i przestronnymi terenami o powierzchni niecałego jednego akra. Położony w dolinie Teifi (słynącej z doskonałych połowów); Engbull znajduje się w niewielkiej odległości od uniwersyteckiego miasta Lampeter i korzysta z zalet odosobnienia, a jednocześnie znajduje się w dogodnej odległości od sklepów, pubów, restauracji i innych udogodnień. To około pół godziny jazdy samochodem od Carmarthen; większe miasto, które ma również doskonały dostęp do autostrady M4 i sieci kolejowej.Tradycyjny dom, który został odnowiony i zmodernizowany w świeżym i nowoczesnym stylu, bez oszczędzania kosztów. Ta nieruchomość oferuje luksusową przestrzeń mieszkalną na trzech piętrach, nowoczesną kuchnię i łazienki, drzwi i okna z PCV w całym budynku i jest obsługiwana przez centralne ogrzewanie opalane olejem, wodociąg z sieci, elektryczność i prywatny kanalizacja.Tereny Engbull są bardzo prywatne i mogą pochwalić się dużymi i praktycznymi przestrzeniami, w tym twardym podwórzem z boku i z tyłu oraz pokaźnymi budynkami gospodarczymi - z których wszystkie są otoczone drewnianym ogrodzeniem i lasem liściastym wokół granic. Na teren zewnętrzny prowadzi ogrodzony podjazd i jest dużo miejsca do parkowania i manewrowania wieloma pojazdami. Nieruchomość była kiedyś domem dla hodowli psów i obejmuje 5 specjalnie zbudowanych bud na tyłach nieruchomości, które mają elektryczność, drenaż i centralne ogrzewanie. Wygląd zewnętrzny może być dowolną liczbą rzeczy, w zależności od intencji i potrzeb kupującego. Można go było przeznaczyć na małe gospodarstwo lub przekształcić w rozległe ogrody. Może to być również idealne miejsce do prowadzenia biznesu, który wymagałby podwórka.ParterOtwarta recepcja / salon / jadalnia
23' x 13' 4" (7,01 m x 4,06 m)
Drzwi wejściowe z PCV z funkcją zabezpieczenia przed dziećmi, 2 okna frontowe z PCV, z belkami stropowymi, malowane deski podłogowe z drewna sosnowego, grzejniki ścienne x2, duży kominek elektryczny ukrywający zabytkowy kominek w stylu wiejskim z tyłu. Atrakcyjny i nowoczesny styl wystroju. Schody z boku prowadzące na niższy parter. Półpodest z tyłu nieruchomości z oknem dachowym prowadzącym do tylnych pokoi na parterze i klatki schodowej na 1 piętro.Sypialnia
10 'x 9' 8" (3,05 m x 2,95 m)
Ciężkie drewniane drzwi z uchwytami z kutego żelaza dają dostęp do sypialni i łazienki z prysznicem, w której znajduje się nowa kabina prysznicowa, która będzie musiała zostać zamontowana. Główna sypialnia ma również podwójne drzwi z PCV, które prowadzą na balkon z widokiem na tylny teren nieruchomości i lasy za nią. x1 grzejnik ścienny, x1 uchwyt ścienny do telewizora, malowane sosnowe deski podłogowe, właz sufitowy do przestrzeni loftowej.Rodzinna łazienkaCiężkie drewniane drzwi przesuwne, wbudowana wanna z panelami, ceramiczna umywalka na cokole z lustrem kosmetycznym powyżej, niski poziom spłukiwania WC, podgrzewany wieszak na ręczniki montowany na ścianie, okno dachowe velux.Sypialnia 2
10' 8" x 8' 8" (3,25 m x 2,64 m).
Ciężkie drewniane drzwi z klamką z kutego żelaza, tylne okno PCV, grzejnik ścienny, malowane sosnowe deski podłogowe, właz sufitowy do przestrzeni na poddaszu.ParterBelki ramowe w kształcie litery A i malowane sosnowe deski podłogowe w całym tekście.Lądowisko z miejscem na szafę/łóżeczko dziecięce dające dostęp do sypialni 3 i 4.Sypialnia 3
13 stóp 10 cali x 9 stóp (4,22 m x 2,74 m).
Ciężkie drewniane drzwi z klamką z kutego żelaza, okno frontowe PCV, grzejnik ścienny z drewnianą osłoną ramy, uchwyt ścienny do telewizora.Sypialnia 4
13' 7" x 9' 9" (4,14 m x 2,97 m).
Ciężkie drewniane drzwi z klamką z kutego żelaza, okno frontowe PCV, grzejnik ścienny, 2 półki ścienne.Niski parterSzatnia
Z niskopoziomowym spłukiwaniem WC, w pełni wyłożonymi kafelkami ścianami i podłogą, umywalką z lustrem kosmetycznym powyżej, wentylatorem wyciągowym, grzejnikiem ściennym.Kuchnia
16' 2" x 9' 2" (4,93 m x 2,79 m).
Nowoczesna kuchnia z najnowszym sprzętem i szafkami. Granitowe blaty, marmurowa podłoga, oświetlenie punktowe LED, 2 okna PCV, zamontowany bar śniadaniowy, 1 1/2 zlewu i ociekacza z baterią flexi i mniejszym stałym kranem z ciepłą wodą, gama szafek ściennych i podłogowych z miejscem na lodówkę / zamrażarkę w stylu amerykańskim i stojak na wino powyżej. Podwójny piekarnik elektryczny Zanussi, 4-palnikowa ceramiczna płyta indukcyjna CDA z okapem powyżej, obszerne blaty robocze, uchwyt ścienny do telewizora.Tylny korytarz dający dostęp do pomieszczenia gospodarczego, magazynu/biura i tylnych drzwi z PCV prowadzących na tylne tereny.Pomieszczenie gospodarcze
8' 8" x 5' 5" (2,64 m x 1,65 m).
Ciężkie drewniane drzwi do stajni, podłoga wyłożona kafelkami, okno PCV, zlewozmywak Belfast, kocioł centralnego ogrzewania opalany olejem, który obsługuje wszystkie systemy domowe. Magazyn / Biuro
5 stóp x 8 cali (1,52 m x 2,64 m).
Ciężkie drewniane drzwi stajenne, podłoga wyłożona kafelkami, okno PCV, grzejnik ścienny.ZewnętrzneFront posesji
Parking terenowy dla pojazdów x2 oraz ogrodzony podjazd na boczny i tylny teren.Garaż wolnostojący / Warsztat / Siłownia
30' 0" x 16' 0" (9,14 m x 4,88 m).
Znajduje się z boku posesji (za ogrodzonym podjazdem). Konstrukcja z drewna cedrowego na podstawie, podłączona do prądu, obecnie wykorzystywana jako siłownia.Bezpośredni tył nieruchomości (od tylnych drzwi)
Drewniany ogrodzony teren zamknięty, powierzchnia, naścienna rura wężowa, zawiera x5 specjalnie zbudowanych bud z centralnym ogrzewaniem, elektrycznością, drenażem i ciężkimi drewnianymi drzwiami do stajni. Zawiera również szopę ogrodową, Zbiornik oleju znajduje się na podwyższonym poziomie z boku - łatwo dostępny do uzupełnienia. Duże główne tylne podłoże (otaczające bezpośrednią tylną strefę)
Wynosi ok. 0,75 akrów, przestronny i niezwykle prywatny, bez sąsiadów w pobliżu. Duża przestrzeń do parkowania i manewrowania wieloma pojazdami. Na obwodzie znajduje się drewniane ogrodzenie, które jest otoczone przyjemnym lasem liściastym. Główna przestrzeń jest wyłożona kamieniem i obecnie rozmieszczona w trzech strefach z częściowym ogrodzeniem, aby je oddzielić. Istnieją dwa duże betonowe poziomy, które idealnie nadawałyby się do dodania większej liczby budynków gospodarczych. Jedna strefa była wcześniej wykorzystywana jako dodatkowe i oddzielne budy hodowlane dla psów; Hodowle te są obecnie nadal na miejscu i w razie potrzeby można je negocjować. Przestrzeń ta mogłaby być wykorzystana do celów komercyjnych, a w obecnej formie idealnie nadawałaby się na budy dla psów, garaż lub jako plac roboczy. Przy odrobinie krajobrazu przestrzeń można przekształcić w małe gospodarstwo lub w duże ogrody.NEGOCJACJE Wszystkie zainteresowane strony proszone są o bezpośrednie negocjacje z Agentami Sprzedaży.PRZEPISY DOTYCZĄCE PRANIA BRUDNYCH PIENIĘDZY: Składając ofertę zakupu, będziesz zobowiązany do okazania odpowiedniego dowodu tożsamości w celu potwierdzenia swojej tożsamości zgodnie z warunkami przepisów o praniu brudnych pieniędzy (MLR 2017 weszła w życie 26 czerwca 2017 r.). Odpowiednie przykłady: paszport lub prawo jazdy ze zdjęciem oraz niedawny rachunek za media.USŁUGI HIPOTECZNE, jeśli potrzebujesz kredytu hipotecznego (niezależnie od tego, czy kupujesz za pośrednictwem Fine and Country West Wales, czy innego agenta), skontaktuj się z nami. Posiadamy wewnętrznego niezależnego doradcę hipotecznego, który ma dostęp do wielu produktów hipotecznych. Spotkania mogą być umówione zgodnie z indywidualnymi wymaganiami. Jeśli zdecydujesz się skorzystać z usług brokera hipotecznego, powinieneś wiedzieć, że oczekujemy od niego opłaty za polecenie w wysokości £250.00 za polecenie go.DZIAŁ GEODEZYJNY, jeśli nie kupujesz za pośrednictwem Fine and Country West Wales, dlaczego nie pozwolić naszym wykwalifikowanym geodetom sprawdzić i zgłosić kupowany dom przed sfinalizowaniem zakupu. Możemy przeprowadzić RICS Home Surveys Poziom 1, Poziom 2 (tylko ankieta) i Poziom 2 (ankieta i wycena), które dostarczą komentarza na temat wszelkich istotnych wad i elementów wymagających naprawy. Aby uzyskać więcej informacji, skontaktuj się z jednym z naszych biur.