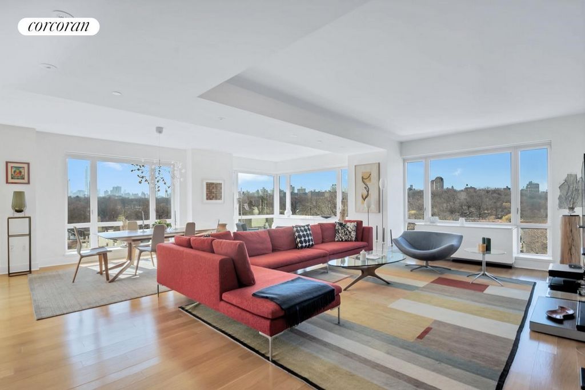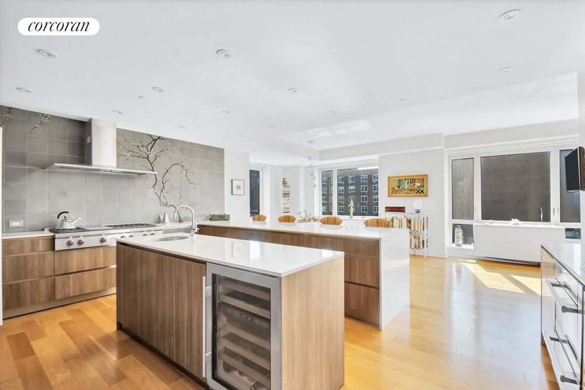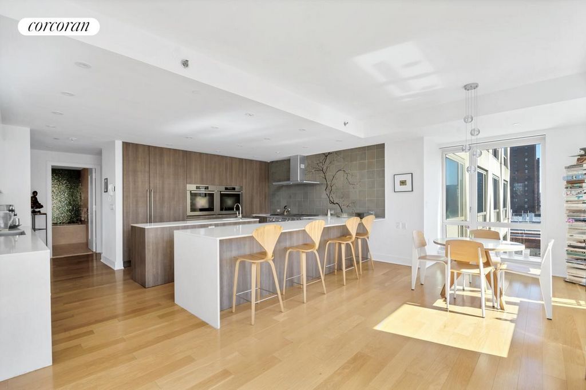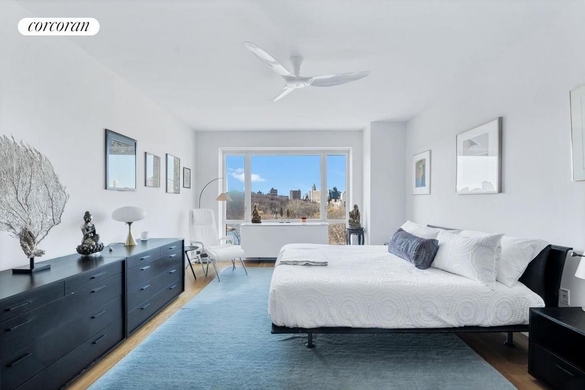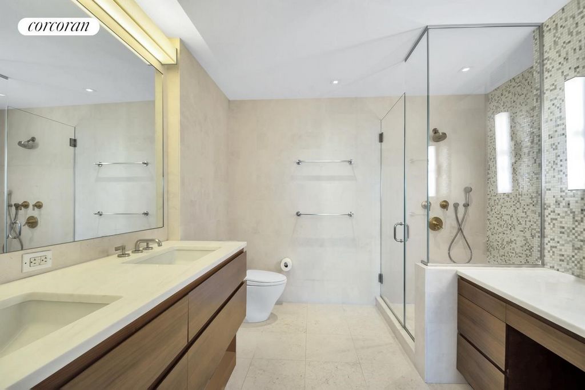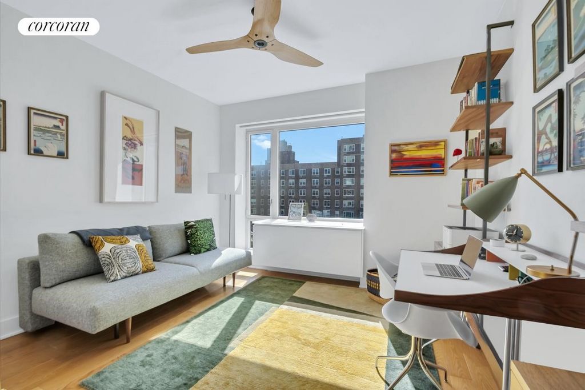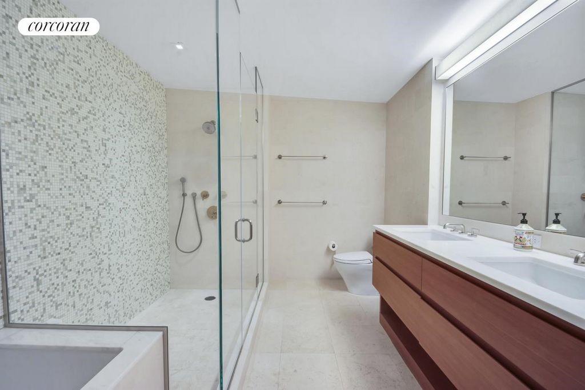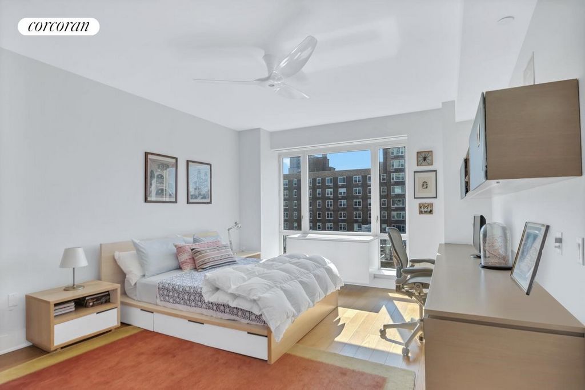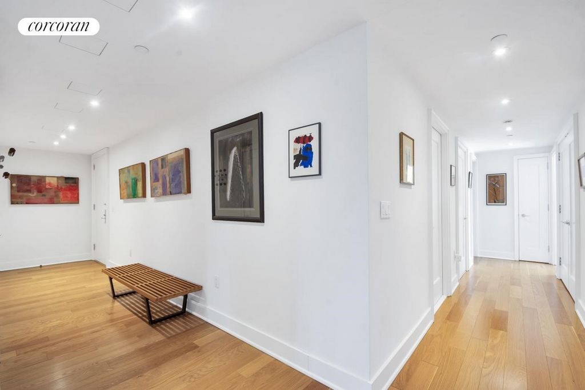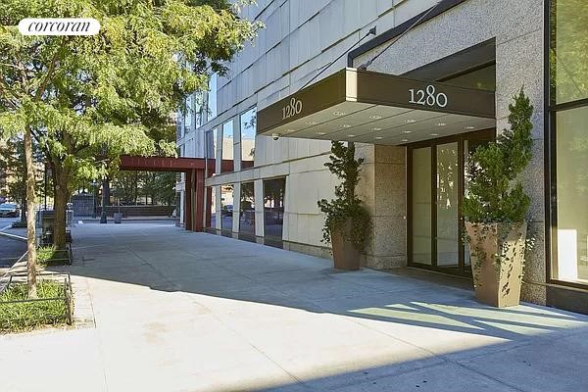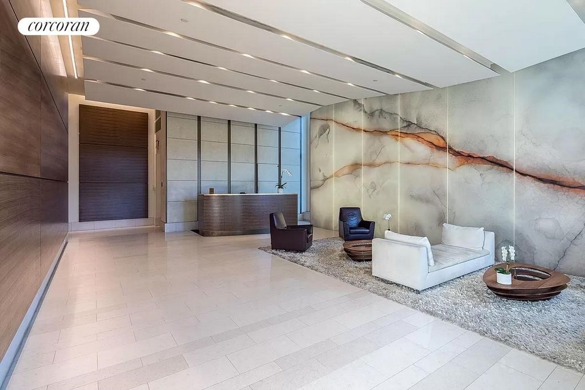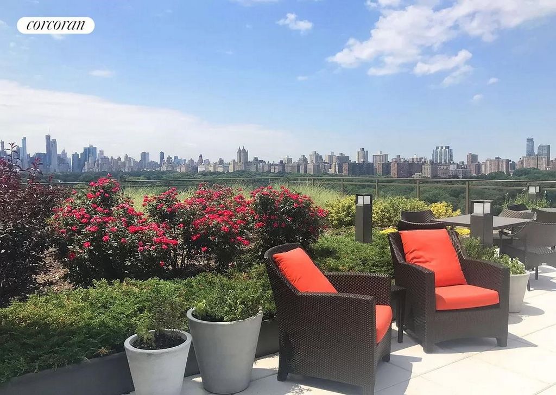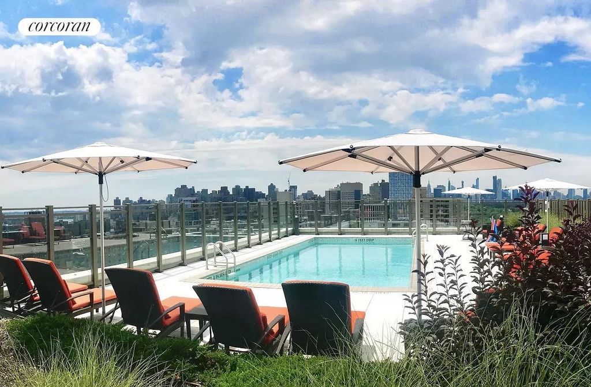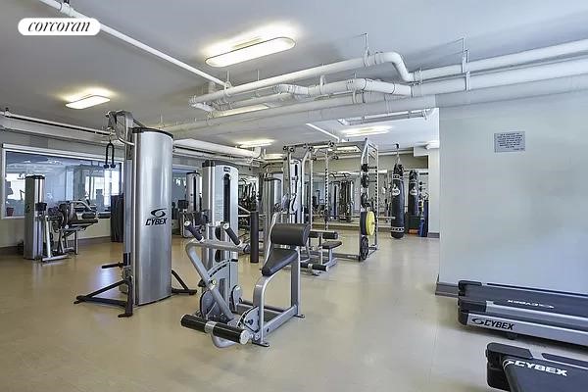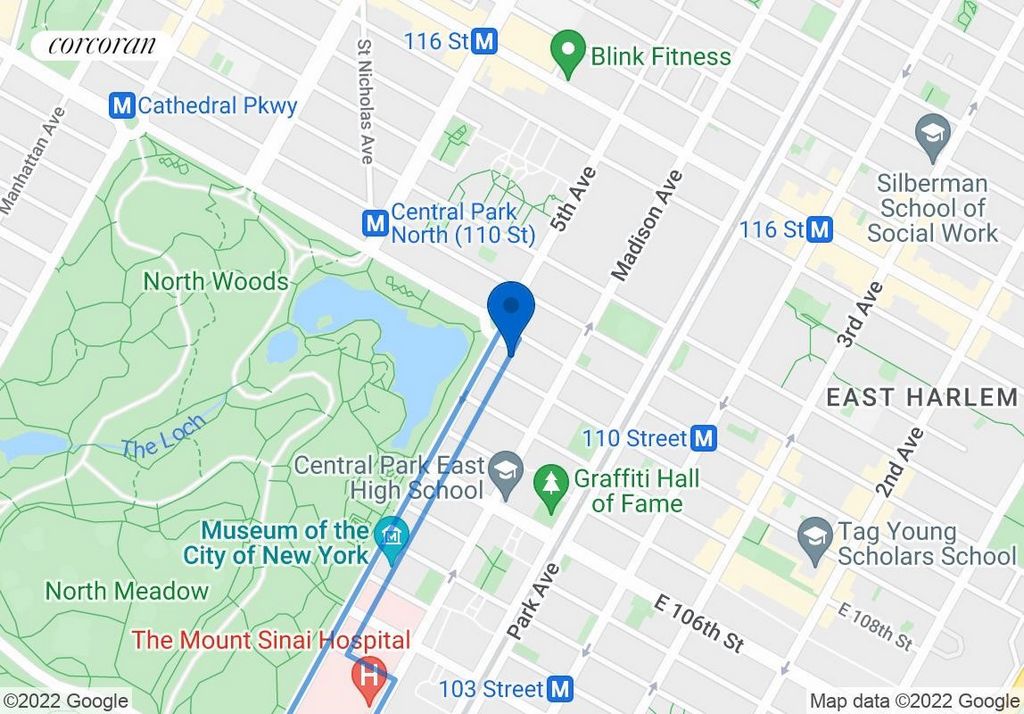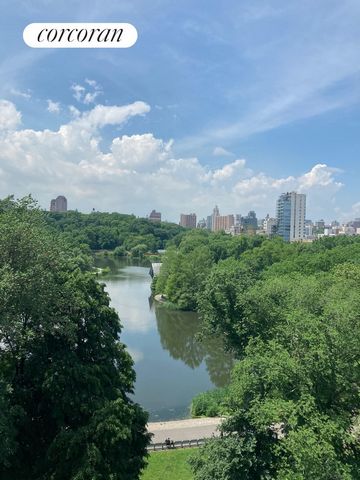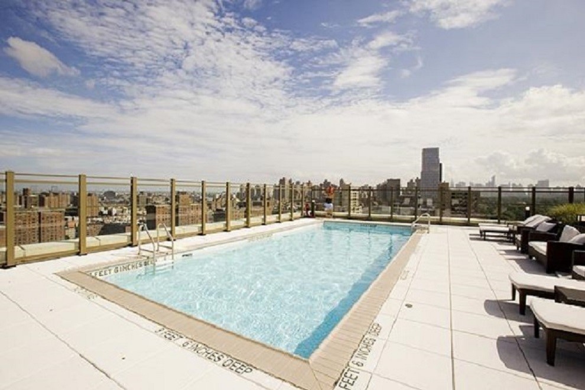USD 3,350,000
PICTURES ARE LOADING...
Apartment & condo for sale in Clason Point
USD 2,999,999
Apartment & Condo (For sale)
Reference:
EDEN-T91435513
/ 91435513
BOM & REDUCED! Overlooking Central Park, One Museum Mile was designed by the acclaimed architect Robert A.M. Stern and Andre Kikoski. This 4-bedroom, 4 full bath condominium has it all! The original owners combined two - 2 bedroom/2 bath apartments creating a masterly designed living space. Upon entering through the gracious gallery foyer, you are lead into a light filled great room with both west and south facing tree-top views through oversized windows of Central Park, 5th Avenue and the Manhattan skyline. Every inch of this apartment is top-of-the -line. The kitchen designed by the German designer Eggersmann features a custom designed Ann Sacks ceramic tile wall, a Wolf 6 burner gas range, two wall ovens, a built-in speed warming/microwave oven, dishwasher and refrigerator by Miele, and Caesarstone Center Island with a chef's prep sink.While the kitchen is an open design and includes a dining counter with seating for four, there is a separate dining area for those who would rather gather around a table for their morning coffee or lunch. For your formal dining experience, the great room features its own area accommodating as many as twelve.The west facing primary bedroom has two large custom designed walk-in closets, a large linen closet and en- suite tile bath with double vanity and oversized stall shower. The second bedroom being used as an office, is also west facing. The third and fourth bedrooms have both south and west exposures. Presently the fourth bedroom is being used as a second office. Not to be overlooked or underestimated are the additional custom closets scattered throughout the apartment which include two additional linen closets, a large laundry room, and two coat closets.The building offers 24-hour concierge service with an on-site resident manager and a plethora of amenities including roof deck with outdoor heated pool and gas grill for your outdoor pleasures, a 20 seat dining room facing Central Park, a state-of-the-art fitness center with terrace and windowed wall to the children's playroom, a residence lounge with fireplace, catering kitchen, media room, card room, bicycle storage, and cold storage. This unit comes with two of its own storage units (42 x 104 x 95 high & 61 x 104 x 95 high)located in the lower level of the building, and as if this were not enough there is on-site parking by separate agreement.
View more
View less
BOM & REDUCED! Overlooking Central Park, One Museum Mile was designed by the acclaimed architect Robert A.M. Stern and Andre Kikoski. This 4-bedroom, 4 full bath condominium has it all! The original owners combined two - 2 bedroom/2 bath apartments creating a masterly designed living space. Upon entering through the gracious gallery foyer, you are lead into a light filled great room with both west and south facing tree-top views through oversized windows of Central Park, 5th Avenue and the Manhattan skyline. Every inch of this apartment is top-of-the -line. The kitchen designed by the German designer Eggersmann features a custom designed Ann Sacks ceramic tile wall, a Wolf 6 burner gas range, two wall ovens, a built-in speed warming/microwave oven, dishwasher and refrigerator by Miele, and Caesarstone Center Island with a chef's prep sink.While the kitchen is an open design and includes a dining counter with seating for four, there is a separate dining area for those who would rather gather around a table for their morning coffee or lunch. For your formal dining experience, the great room features its own area accommodating as many as twelve.The west facing primary bedroom has two large custom designed walk-in closets, a large linen closet and en- suite tile bath with double vanity and oversized stall shower. The second bedroom being used as an office, is also west facing. The third and fourth bedrooms have both south and west exposures. Presently the fourth bedroom is being used as a second office. Not to be overlooked or underestimated are the additional custom closets scattered throughout the apartment which include two additional linen closets, a large laundry room, and two coat closets.The building offers 24-hour concierge service with an on-site resident manager and a plethora of amenities including roof deck with outdoor heated pool and gas grill for your outdoor pleasures, a 20 seat dining room facing Central Park, a state-of-the-art fitness center with terrace and windowed wall to the children's playroom, a residence lounge with fireplace, catering kitchen, media room, card room, bicycle storage, and cold storage. This unit comes with two of its own storage units (42 x 104 x 95 high & 61 x 104 x 95 high)located in the lower level of the building, and as if this were not enough there is on-site parking by separate agreement.
BOM & SNÍŽENÉ! One Museum Mile s výhledem na Central Park navrhli uznávaní architekti Robert A.M. Stern a Andre Kikoski. Tento byt se 4 ložnicemi a 4 koupelnami má všechno! Původní majitelé spojili dva apartmány - 2 ložnice a 2 koupelny a vytvořili tak mistrovsky řešený obytný prostor. Po vstupu přes půvabné foyer galerie vás zavede do prosvětlené velké místnosti s výhledem na západ i jih do korun stromů přes velká okna Central Park, 5th Avenue a panorama Manhattanu. Každý centimetr tohoto bytu je špičkový. Kuchyně navržená německým designérem Eggersmannem je vybavena keramickou obkladovou stěnou Ann Sacks navrženou na míru, plynovým sporákem Wolf 6, dvěma nástěnnými troubami, vestavěnou mikrovlnnou troubou, myčkou nádobí a lednicí Miele a ostrůvkem Caesarstone Center s dřezem pro přípravu šéfkuchaře. Zatímco kuchyň je otevřená a zahrnuje jídelní pult s posezením pro čtyři, je zde samostatný jídelní kout pro ty, kteří by se raději shromáždili u stolu na ranní kávu nebo oběd. Pro váš formální kulinářský zážitek má velký pokoj vlastní prostor až pro dvanáct osob. Západně orientovaná hlavní ložnice má dvě velké šatny navržené na míru, velkou skříň na prádlo a vlastní kachlovou vanu s dvojitým umyvadlem a nadměrně velkým sprchovým koutem. Druhá ložnice, která slouží jako pracovna, je také orientována na západ. Třetí a čtvrtá ložnice mají jižní i západní expozici. V současné době je čtvrtá ložnice využívána jako druhá kancelář. Nelze přehlédnout ani podceňovat další skříně na míru rozeseté po celém bytě, které zahrnují dvě další skříně na prádlo, velkou prádelnu a dvě šatny. Budova nabízí 24hodinovou službu concierge s rezidentním manažerem a nepřeberné množství vybavení včetně střešní terasy s venkovním vyhřívaným bazénem a plynovým grilem pro vaše venkovní radovánky, jídelny s 20 místy k sezení s výhledem na Central Park, nejmodernějšího fitness centra s terasou a prosklenou stěnou do dětské herny, rezidenční salonek s krbem, Cateringová kuchyně, mediální místnost, karetní místnost, úschovna kol a chladírna. Tato jednotka je dodávána se dvěma vlastními úložnými jednotkami (42 x 104 x 95 výška a 61 x 104 x 95 výška), které se nacházejí ve spodní úrovni budovy, a jako by to nestačilo, na místě je k dispozici parkoviště po samostatné dohodě.
¡BOM y REDUCIDO! Con vistas a Central Park, One Museum Mile fue diseñado por el aclamado arquitecto Robert A.M. Stern y Andre Kikoski. ¡Este condominio de 4 dormitorios y 4 baños completos lo tiene todo! Los propietarios originales combinaron dos apartamentos de 2 dormitorios y 2 baños creando un espacio habitable magistralmente diseñado. Al entrar a través del elegante vestíbulo de la galería, se le conduce a una gran sala llena de luz con vistas a las copas de los árboles orientadas al oeste y al sur a través de ventanas de gran tamaño de Central Park, la 5ª Avenida y el horizonte de Manhattan. Cada centímetro de este apartamento es de primera línea. La cocina diseñada por el diseñador alemán Eggersmann cuenta con una pared de baldosas de cerámica Ann Sacks diseñada a medida, una estufa de gas Wolf de 6 quemadores, dos hornos de pared, un horno de calentamiento rápido / microondas incorporado, lavavajillas y refrigerador de Miele, y Caesarstone Center Island con un fregadero de preparación para chefs. Si bien la cocina es de diseño abierto e incluye un mostrador de comedor con capacidad para cuatro personas, hay un comedor separado para aquellos que prefieren reunirse alrededor de una mesa para tomar un café o almorzar por la mañana. Para su experiencia gastronómica formal, la gran sala cuenta con su propia área con capacidad para doce personas. El dormitorio principal orientado al oeste tiene dos vestidores grandes diseñados a medida, un gran armario para ropa blanca y baño con azulejos en suite con tocador doble y ducha de gran tamaño. El segundo dormitorio, que se utiliza como oficina, también está orientado al oeste. El tercer y cuarto dormitorio tienen orientación sur y oeste. En la actualidad, el cuarto dormitorio se utiliza como segunda oficina. No debe pasarse por alto ni subestimarse son los armarios personalizados adicionales repartidos por todo el apartamento, que incluyen dos armarios adicionales para ropa blanca, un gran lavadero y dos armarios para abrigos. El edificio ofrece servicio de conserjería las 24 horas con un gerente residente en el lugar y una gran cantidad de comodidades que incluyen terraza en la azotea con piscina climatizada al aire libre y parrilla de gas para sus placeres al aire libre, un comedor de 20 asientos frente a Central Park, un gimnasio de última generación con terraza y pared con ventanas a la sala de juegos para niños, un salón residencial con chimenea, Cocina de catering, sala multimedia, sala de cartas, almacenamiento de bicicletas y cámara frigorífica. Esta unidad viene con dos unidades de almacenamiento propias (42 x 104 x 95 de alto y 61 x 104 x 95 de alto) ubicadas en el nivel inferior del edificio, y como si esto no fuera suficiente, hay estacionamiento en el lugar por acuerdo separado.
Reference:
EDEN-T91435513
Country:
US
City:
Manhattan
Postal code:
10029
Category:
Residential
Listing type:
For sale
Property type:
Apartment & Condo
Property size:
3,100 sqft
Rooms:
1
Bedrooms:
4
Bathrooms:
4
SIMILAR PROPERTY LISTINGS
REAL ESTATE PRICE PER SQFT IN NEARBY CITIES
| City |
Avg price per sqft house |
Avg price per sqft apartment |
|---|---|---|
| New York | USD 631 | USD 1,190 |
| Loughman | USD 145 | - |
| Florida | USD 431 | USD 615 |
