USD 746,653
3 r
5 bd
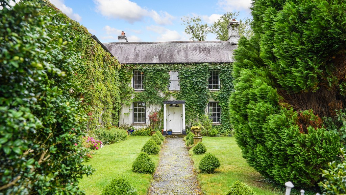
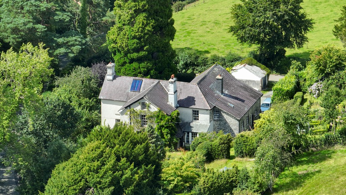
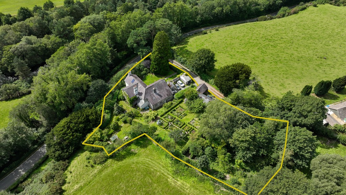
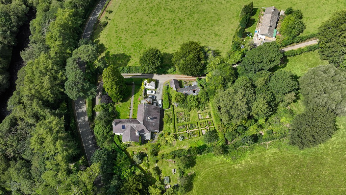
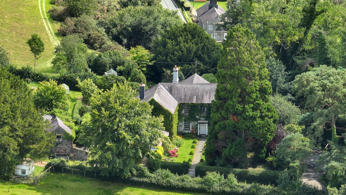
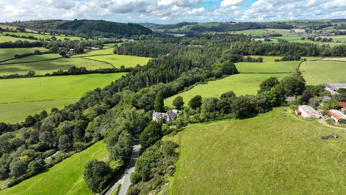
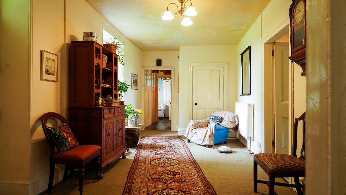
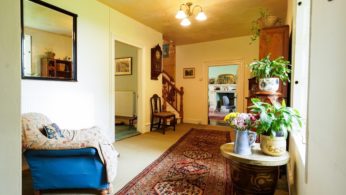
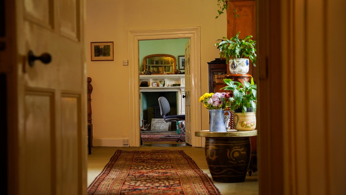
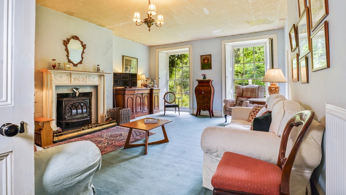
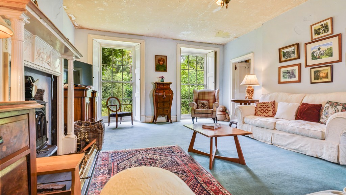
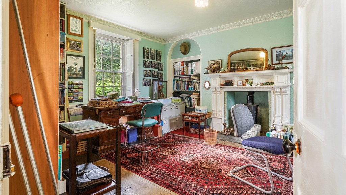
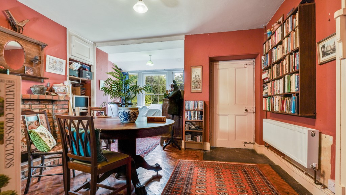
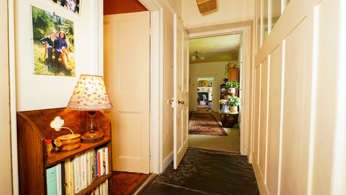
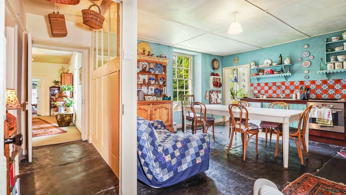
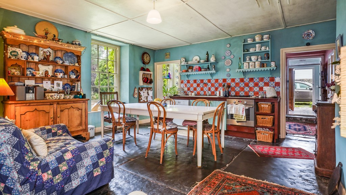
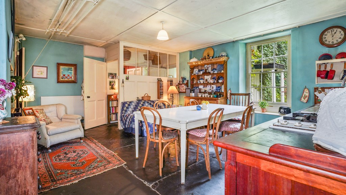
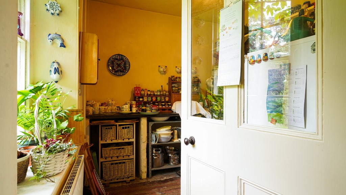
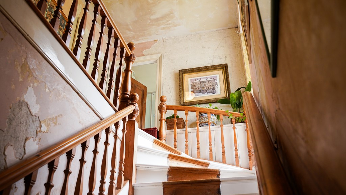
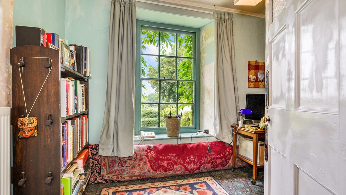
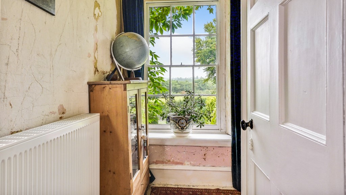
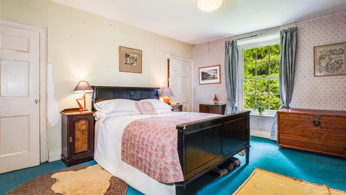
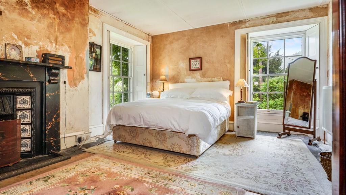
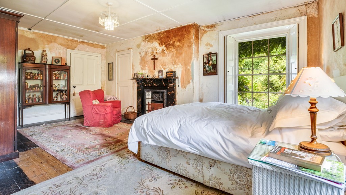
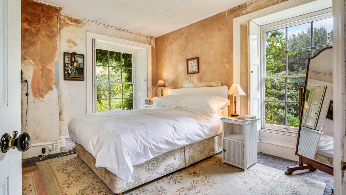
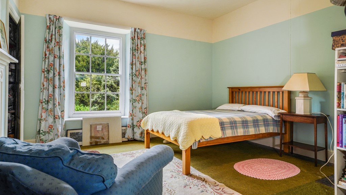
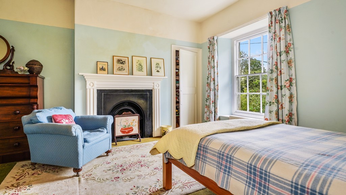
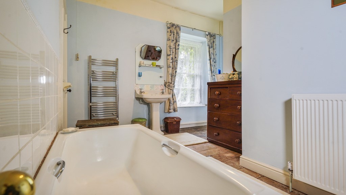
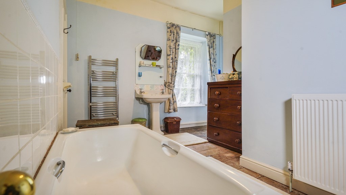
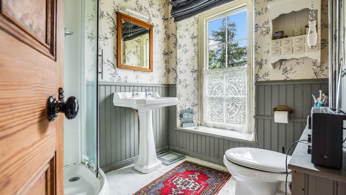
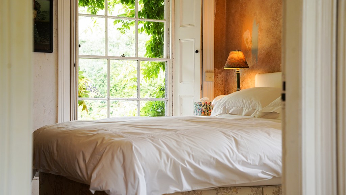
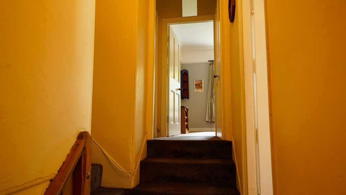
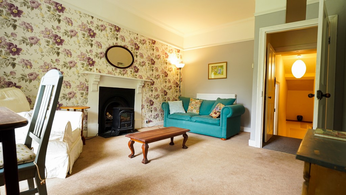
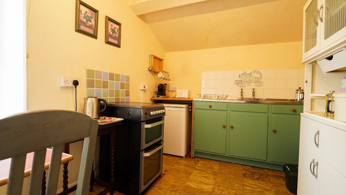
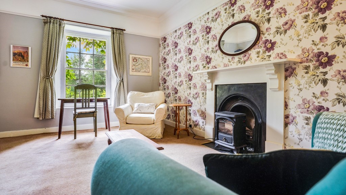
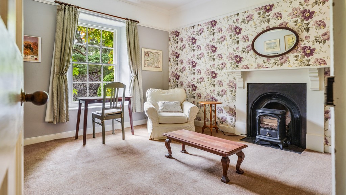
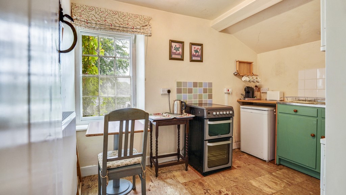
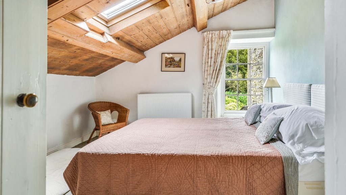
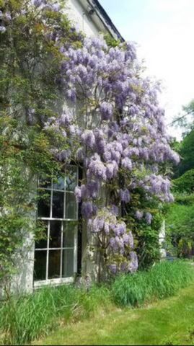
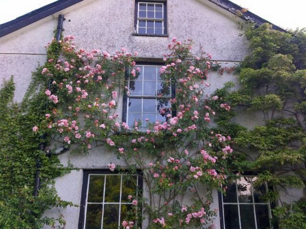
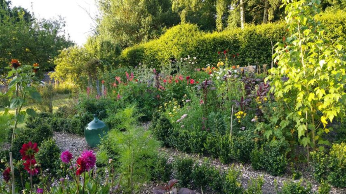
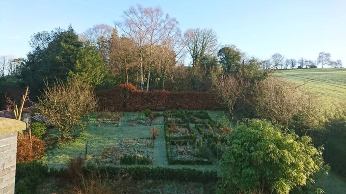
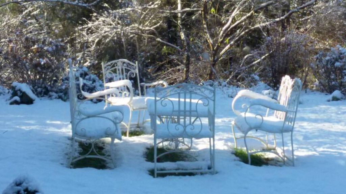
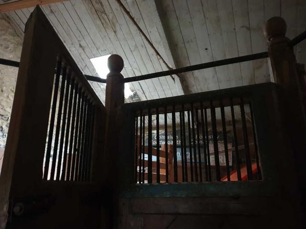
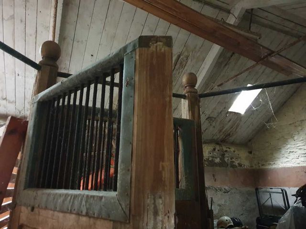
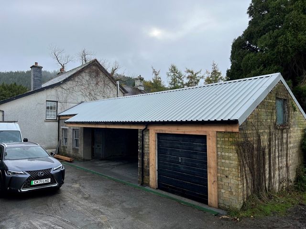
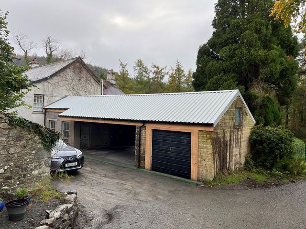

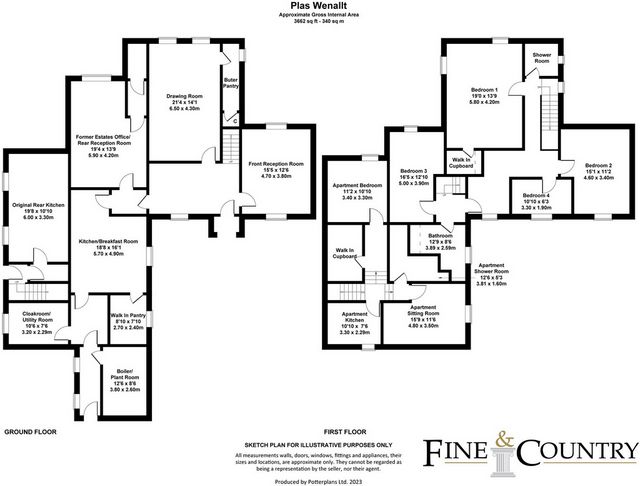
There is a feature entrance porch with outside light, columns leading to original hardwood front door, with Georgian fan-light, leading into spacious entrance hall.Main Entrance Hall
16'5" x 9'2"
Wide tread staircase leading to first floor and access to two front reception rooms, shuttered window and radiator.Front Reception Room
15'5" x 12'6"
Dual aspect original shuttered sash windows giving views over front and rear gardens. There is an attractive original feature fireplace with fitted wood burner, high ceilings, radiator, original wide tread floorboards and attractive plaster ceiling rose.Drawing Room
21'4" x 14'1"
Rear aspect, two large full length shuttered sash windows, original fireplace with wood burner, two radiators. Doorway into butler's pantry with side aspect and blocked access to cellar, storage area to rear... View more View less This Grade II listed former vicarage has Georgian origins and later Victorian additions. It is set over four floors, with a sizable cellar featuring massive slate flags, a ground floor, a second floor, and an attic comprising three large rooms. The property occupies an elevated position just beside the old Trawscoed Estate in Crosswood Ceredigion. The property with ties to the Trawscoed Estate, offers very spacious and characterful accommodation including three good sized reception rooms, large kitchen / breakfast room with pantry, original house kitchen, four good size first floor bedrooms with two bathrooms, plus a useful and potentially self-contained one bedroom apartment within the main house. In need of some cosmetic updating Plas Wenallt offers an exceptional opportunity to live in a historic and beautiful home just 20 minutes from Aberystwyth.Outside, the grounds offer a variety of ‘garden rooms’ including lawns, a large knot-garden with a mix of potager and flower beds, a separate wooded area, veteran fruit trees, a well-established grape vine, secret garden areas and magnificent trees. There is excellent parking with a new car port as well as a garage. The historic outbuildings include the old coach house, and saddler’s workshop above, with its window looking down the valley. The adjoining poultry shed and, stables, with the original stalls, are set beside the cow shed and pig sties, demonstrating how self-sufficient Plas Wenallt had been in its heyday. Subject to the necessary planning permissions, all these unique features could be refurbished to provide extra accommodation or rooms in the future.Properties such as Plas Wenallt come to the market very rarely and an early inspection is recommended to avoid disappointment. Vendor Interview:I first saw Plas Wenallt when it was still a vicarage. I was here on some school related business and as I stood in the gateway the vicar came through the arch on the left in her ecclesiastical robes. I stood transfixed - gazing at the house. I had lived in the village for over five years and had no idea it was there. The vicar told me this was a very common reaction ‘We’re well hidden, aren't we?’ she said. To me it was my dream house; a perfect little Georgian gem nestled in the middle of the Ystwyth Valley within walking distance of the village I had come to love so much and where our children were happily settled in school.I next saw the house at a New Year's party in the village. The lady of the house was a keen embroiderer. On the wall were cross stitch pictures of various grand houses in the area - Nanteos, Llidiardau, Trawsgoed and .... the vicarage. Most of us recognised the first three but were stumped by the last. I immediately jumped in saying I knew it. It was the vicarage! ‘Yes’, she said ‘It's coming on the market’The world collapsed around me then and there. I had no need of a house. I already had a perfectly adequate one in the village. But I knew I had to have it. There was no going back.To cut a long story short (wheels grind slowly with the church), we finally bought it two years later.That was 28 years ago, and we've lived here very happily ever since.I had been right. It was the perfect house. A Goldilocks house. Nothing is too big or small. Nothing too showy or mean.It is of course at its best when filled with people - and they do love to come to stay. But I wouldn't say we rattle around when we're on our own.I can't imagine Christmas anywhere else. One of the loveliest things is coming back from the garden at Christmas time and seeing the tree lights reflected in the pond. Snow lifts it right on to another plane of course.In the summer, sitting at the garden table in the evening sun watching the antics of the jackdaws (who nest in the ancient black poplar across the road) is a real delight. They fly off around the valley in a great flock, then settle back on to the branches in pairs. They mate for life apparently. From there you can also view the main part of the garden through a ‘window’ in the old box hedge. Another lovely thing about that particular spot is that sometimes in the summer you can hear the distant voices of children playing on the riverbank across the road. It’s a nice little shingle beach just 5 minutes' walk from the house, but the river isn’t deep enough for swimming there. For that you need to walk another five minutes along the road - which takes you to the swing bridge. There the Ystwyth has some little pools deep enough for proper swimming.Historically the house was originally built in the 18th century as part of the Trawsgoed Estate and was used as the residence of the Estate Manager. It was here that the tenants came to pay their quarterly rent. Not just cash either. The Crosswood Deeds and Documents (of which we keep a copy in the old office) lists such various goods as ‘4 hens and 20 eggs at Shrovetide, 12 geese at Christmas and a suit at the new mill at Ystwyth ‘ The office was clearly a busy place!The house underwent major refurbishment and extension in the 19th century. We have an old photograph of Mr Gardener the land agent - a famous ‘character’ apparently, standing at the rear of the house, in what experts tell me looks like the 1880's. The well-established climbing rose on the wall behind would suggest that the Victorian extension was completed many years before. The porch where the tenants used to wait (after what was often a very long walk) is still there and has a very special feel to it.When I asked my husband to write a short piece about the house he predictably (as a forester) wrote only about the trees. And they are very interesting - at least those that are left. A woman who lived here in the 1940’s told me that there had been 3 acres of garden surrounding the house including extensive fruit orchards and a walnut grove. You can see the flat place at the top of the garden where the tennis courts once stood. It is now part of a neighbouring field, but the enormous holm oak which must have stood on the edge is still there and is majestic. Nearby, and still part of the property, is a massive cooking apple tree which I think could easily predate the original Bramley tree of 1809. I also think it has more flavour - but perhaps I'm biased.Although the last two original walnuts stand at the end of the neighbouring farmer's field (past the rubble that marks the spot where the old summerhouse stood), over the years we have grown numerous ‘Wenallt walnuts', and one is growing into a magnificent specimen near the greenhouse. Many more are in neighbourhood gardens and are scattered across Wales in woods and forests my husband manages.There are more clues to the history of the house in the garden. Three surviving Scots pines that used to form an entire line along the bottom of the bank marked the way for the drovers heading off across the mountain road towards the English cities. The majestic North American cypress on the front lawn is a specimen from the extensive collection growing in the grounds of the Trawsgoed mansion.The ford in the river close by links the road outside the house (B4340) with the Sarn Helen (the old Roman road) and some think that the first buildings at Wenallt may have been a guard post looking over this important river crossing.https://cadwpublic-api.azurewebsites.net/reports/listedbuilding/FullReport?lang=en&id=82664NEGOTIATIONS All interested parties are respectfully requested to negotiate directly with the Selling Agents.MONEY LAUNDERING REGULATIONS On putting forward an offer to purchase you will be required to produce adequate identification to prove your identity within the terms of the Money Laundering Regulations (MLR 2017 came into force 26th June 2017). Appropriate examples: Passport or Photographic Driving Licence and a recent Utility Bill.MORTGAGE SERVICES if you require a Mortgage, (whether buying through Fine and Country West Wales or any other agent), then please get in touch. We have an in-house independent mortgage adviser who has access to a wealth of mortgage products. Appointments can be arranged to suit your individual requirements. Should you decide to use the services of a mortgage broker, you should know that we would expect to receive a referral fee of £250.00 from them for recommending you to them.SURVEY DEPARTMENT if you are not buying through Fine and Country West Wales then why not let our qualified surveyors inspect and report on the home you are buying before you complete the purchase. We can undertake RICS Home Surveys Level 1, Level 2 (survey only), and Level 2 (survey and valuation) these will provide a comment on any significant defects and items requiring repair. For further information contact any of our offices.Entrance Porch
There is a feature entrance porch with outside light, columns leading to original hardwood front door, with Georgian fan-light, leading into spacious entrance hall.Main Entrance Hall
16'5" x 9'2"
Wide tread staircase leading to first floor and access to two front reception rooms, shuttered window and radiator.Front Reception Room
15'5" x 12'6"
Dual aspect original shuttered sash windows giving views over front and rear gardens. There is an attractive original feature fireplace with fitted wood burner, high ceilings, radiator, original wide tread floorboards and attractive plaster ceiling rose.Drawing Room
21'4" x 14'1"
Rear aspect, two large full length shuttered sash windows, original fireplace with wood burner, two radiators. Doorway into butler's pantry with side aspect and blocked access to cellar, storage area to rear... Dieses denkmalgeschützte ehemalige Pfarrhaus hat georgianische Ursprünge und spätere viktorianische Ergänzungen. Es erstreckt sich über vier Etagen, mit einem großen Keller mit massiven Schieferfahnen, einem Erdgeschoss, einem zweiten Stock und einem Dachgeschoss mit drei großen Räumen. Das Anwesen befindet sich in erhöhter Lage direkt neben dem alten Trawscoed Estate in Crosswood Ceredigion. Das Anwesen mit Verbindungen zum Trawscoed Estate bietet eine sehr geräumige und charaktervolle Unterkunft, darunter drei geräumige Empfangsräume, eine große Küche / Frühstücksraum mit Speisekammer, eine ursprüngliche Hausküche, vier große Schlafzimmer im ersten Stock mit zwei Bädern sowie eine nützliche und potenziell unabhängige Wohnung mit einem Schlafzimmer im Haupthaus. Plas Wenallt benötigt eine kosmetische Aktualisierung und bietet eine außergewöhnliche Gelegenheit, in einem historischen und schönen Haus zu leben, nur 20 Minuten von Aberystwyth entfernt.Draußen bietet das Gelände eine Vielzahl von "Gartenzimmern" mit Rasenflächen, einem großen Astgarten mit einer Mischung aus Potager- und Blumenbeeten, einem separaten Waldbereich, altgedienten Obstbäumen, einer gut etablierten Weinrebe, geheimen Gartenbereichen und prächtigen Bäumen. Es gibt ausgezeichnete Parkplätze mit einem neuen Carport sowie eine Garage. Zu den historischen Nebengebäuden gehören die alte Remise und die darüber liegende Sattlerwerkstatt mit ihrem Fenster zum Tal. Der angrenzende Geflügelstall und die Ställe mit den ursprünglichen Ställen befinden sich neben dem Kuhstall und den Schweineställen und zeigen, wie autark Plas Wenallt in seiner Blütezeit war. Vorbehaltlich der erforderlichen Baugenehmigungen könnten all diese einzigartigen Merkmale renoviert werden, um in Zukunft zusätzliche Unterkünfte oder Zimmer bereitzustellen.Immobilien wie Plas Wenallt kommen nur sehr selten auf den Markt und eine frühzeitige Besichtigung wird empfohlen, um Enttäuschungen zu vermeiden. Interview mit dem Anbieter:Ich habe Plas Wenallt zum ersten Mal gesehen, als es noch ein Pfarrhaus war. Ich war hier in einer schulischen Angelegenheit, und als ich im Tor stand, kam die Vikarin in ihren Kirchengewändern durch den Bogen auf der linken Seite. Ich stand wie gebannt da und starrte auf das Haus. Ich lebte seit über fünf Jahren in dem Dorf und hatte keine Ahnung, dass es dort war. Der Pfarrer sagte mir, dass dies eine sehr häufige Reaktion sei: "Wir sind gut versteckt, nicht wahr?", sagte sie. Für mich war es mein Traumhaus; ein perfektes kleines georgianisches Juwel mitten im Ystwyth Valley, nur wenige Gehminuten von dem Dorf entfernt, das ich so sehr lieben gelernt hatte und in dem unsere Kinder glücklich in der Schule untergebracht waren.Das nächste Mal sah ich das Haus auf einer Silvesterparty im Dorf. Die Dame des Hauses war eine begeisterte Stickerin. An der Wand hingen Kreuzstichbilder von verschiedenen großen Häusern in der Gegend - Nanteos, Llidiardau, Trawsgoed und .... das Pfarrhaus. Die meisten von uns erkannten die ersten drei, waren aber bei den letzten ratlos. Ich sprang sofort ein und sagte, dass ich es wüsste. Es war das Pfarrhaus! "Ja", sagte sie, "es kommt auf den Markt"Die Welt brach um mich herum zusammen. Ich brauchte kein Haus. Ich hatte bereits einen völlig ausreichenden im Dorf. Aber ich wusste, dass ich es haben musste. Es gab kein Zurück mehr.Um es kurz zu machen (die Räder schleifen langsam mit der Kirche), haben wir sie schließlich zwei Jahre später gekauft.Das war vor 28 Jahren, und seitdem leben wir hier sehr glücklich.Ich hatte Recht gehabt. Es war das perfekte Haus. Ein Goldlöckchen-Haus. Nichts ist zu groß oder zu klein. Nichts zu Protziges oder Gemeines Gemeines.Am schönsten ist es natürlich, wenn es mit Menschen gefüllt ist - und die kommen gerne, um zu bleiben. Aber ich würde nicht sagen, dass wir rumrasseln, wenn wir alleine sind.Ich kann mir Weihnachten nirgendwo anders vorstellen. Eines der schönsten Dinge ist es, zur Weihnachtszeit aus dem Garten zu kommen und zu sehen, wie sich die Baumlichter im Teich spiegeln. Der Schnee hebt ihn natürlich direkt auf eine andere Ebene.Im Sommer ist es ein wahres Vergnügen, in der Abendsonne am Gartentisch zu sitzen und die Possen der Dohlen (die in der alten Schwarzpappel auf der anderen Straßenseite nisten) zu beobachten. Sie fliegen in einem großen Schwarm durch das Tal und lassen sich dann paarweise wieder auf den Ästen nieder. Sie paaren sich anscheinend ein Leben lang. Von dort aus kann man auch den Hauptteil des Gartens durch ein "Fenster" in der alten Buchsbaumhecke sehen. Eine weitere schöne Sache an diesem besonderen Ort ist, dass man manchmal im Sommer die entfernten Stimmen von Kindern hören kann, die am Flussufer auf der anderen Straßenseite spielen. Es ist ein schöner kleiner Kiesstrand, nur 5 Gehminuten vom Haus entfernt, aber der Fluss ist nicht tief genug, um dort zu schwimmen. Dazu müssen Sie weitere fünf Minuten die Straße entlang laufen - die Sie zur Drehbrücke bringt. Dort gibt es im Ystwyth einige kleine Tümpel, die tief genug sind, um richtig schwimmen zu können.Historisch gesehen wurde das Haus ursprünglich im 18. Jahrhundert als Teil des Trawsgoed Estate erbaut und als Residenz des Gutsverwalters genutzt. Hierher kamen die Mieter, um ihre vierteljährliche Miete zu zahlen. Und nicht nur Bargeld. Die Crosswood-Urkunden und -Dokumente (von denen wir eine Kopie im alten Büro aufbewahren) listet so verschiedene Waren auf wie "4 Hühner und 20 Eier in Fastnacht, 12 Gänse zu Weihnachten und einen Anzug in der neuen Mühle in Ystwyth".Das Haus wurde im 19. Jahrhundert grundlegend renoviert und erweitert. Wir haben ein altes Foto von Mr. Gardener, dem Grundstücksmakler - eine berühmte "Figur", die anscheinend auf der Rückseite des Hauses steht, in etwas, von dem mir Experten sagen, dass es wie aus den 1880er Jahren aussieht. Die gut etablierte Kletterrose an der Wand dahinter lässt vermuten, dass der viktorianische Anbau schon vor vielen Jahren fertiggestellt wurde. Die Veranda, auf der die Mieter gewartet haben (nach einem oft sehr langen Spaziergang), ist immer noch da und hat eine ganz besondere Atmosphäre.Als ich meinen Mann bat, einen kurzen Artikel über das Haus zu schreiben, schrieb er (als Förster) erwartungsgemäß nur über die Bäume. Und sie sind sehr interessant - zumindest die, die übrig geblieben sind. Eine Frau, die in den 1940er Jahren hier lebte, erzählte mir, dass es rund um das Haus 3 Hektar Garten gab, darunter ausgedehnte Obstgärten und einen Walnusshain. Sie können den flachen Platz oben im Garten sehen, wo einst die Tennisplätze standen. Er ist jetzt Teil eines benachbarten Feldes, aber die riesige Steineiche, die am Rand gestanden haben muss, ist immer noch da und majestätisch. In der Nähe, und immer noch Teil des Grundstücks, befindet sich ein riesiger kochender Apfelbaum, von dem ich denke, dass er leicht älter sein könnte als der ursprüngliche Bramley-Baum von 1809. Ich denke auch, dass es mehr Geschmack hat - aber vielleicht bin ich voreingenommen.Obwohl die letzten beiden ursprünglichen Walnüsse am Ende des Feldes des benachbarten Bauern stehen (hinter den Trümmern, die die Stelle markieren, an der das alte Gartenhaus stand), haben wir im Laufe der Jahre zahlreiche "Wenallt-Walnüsse" angebaut, von denen eine in der Nähe des Gewächshauses zu einem prächtigen Exemplar heranwächst. Viele weitere befinden sich in den Gärten der Nachbarschaft und sind in ganz Wales in Wäldern und Wäldern verstreut, die mein Mann bewirtschaftet.Weitere Hinweise auf die Geschichte des Hauses gibt es im Garten. Drei erhaltene Waldkiefern, die früher eine ganze Linie entlang des Ufers bildeten, markierten den Weg für die Viehtreiber, die über die Bergstraße in Richtung der englischen Städte fuhren. Die majestätische nordamerikanische Zypresse auf dem Rasen vor dem Haus ist ein Exemplar aus der umfangreichen Sammlung, die auf dem Gelände des Trawsgoed-Herrenhauses wächst.Die Furt im Fluss in der Nähe verbindet die Straße vor dem Haus (B4340) mit der Sarn Helen (der alten Römerstraße) und einige glauben, dass die ersten Gebäude in Wenallt ein Wachposten über diese wichtige Flussüberquerung gewesen sein könnten.https://cadwpublic-api.azurewebsites.net/reports/listedbuilding/FullReport?lang=en&id=82664VERHANDLUNGEN Alle interessierten Parteien werden höflich gebeten, direkt mit den Verkaufsagenten zu verhandeln.GELDWÄSCHEREIBESTIMMUNGEN Bei der Abgabe eines Kaufangebots müssen Sie sich entsprechend ausweisen, um Ihre Identität im Sinne der Geldwäschereiverordnung (MLR 2017, in Kraft getreten am 26. Juni 2017) nachzuweisen. Geeignete Beispiele: Reisepass oder fotografischer Führerschein und eine aktuelle Stromrechnung.Wenn Sie eine Hypothek benötigen (unabhängig davon, ob Sie über Fine und Country West Wales oder einen anderen Agenten kaufen), setzen Sie sich bitte mit uns in Verbindung. Wir haben einen internen unabhängigen Hypothekenberater, der Zugang zu einer Fülle von Hypothekenprodukten hat. Termine können nach Ihren individuellen Wünschen vereinbart werden. Sollten Sie sich entscheiden, die Dienste eines Hypothekenmaklers in Anspruch zu nehmen, sollten Sie wissen, dass wir von ihm eine Empfehlungsgebühr von 250,00 £ erwarten, wenn wir Sie ihm empfehlen.Wenn Sie nicht über Fine und Country West Wales kaufen, lassen Sie das Haus, das Sie kaufen, von unseren qualifizierten Gutachtern inspizieren und darüber berichten, bevor Sie den Kauf abschließen. Wir können RICS Home Surveys Level 1, Level 2 (nur Survey) und Level 2 (Survey und Bewer...