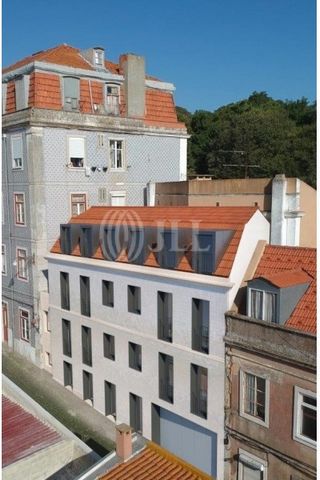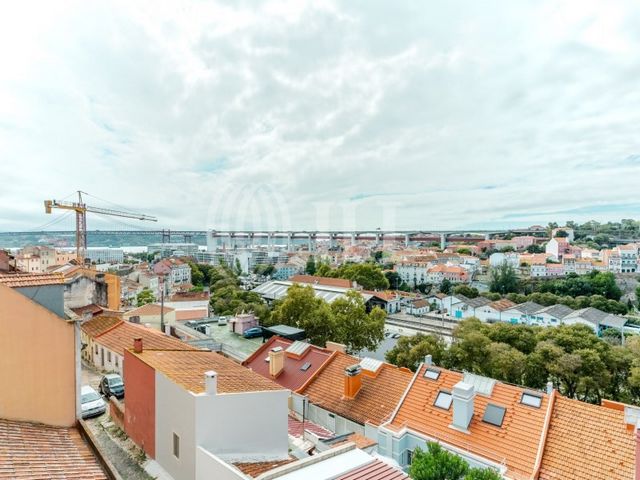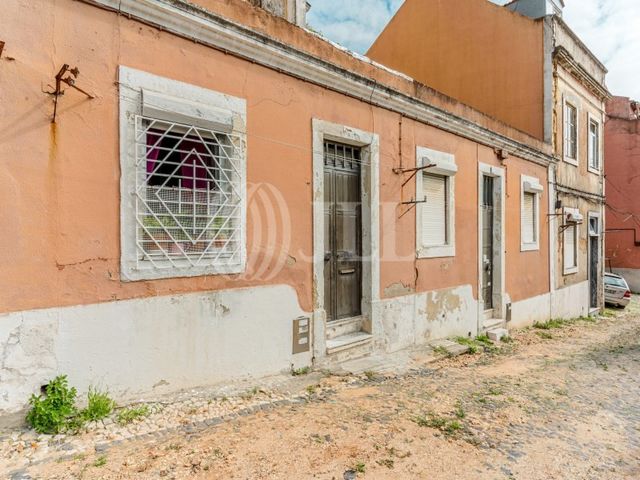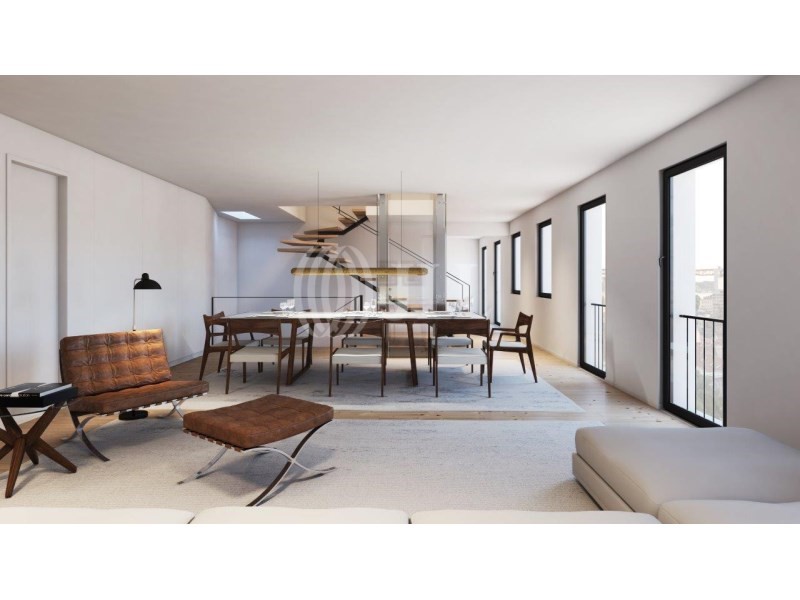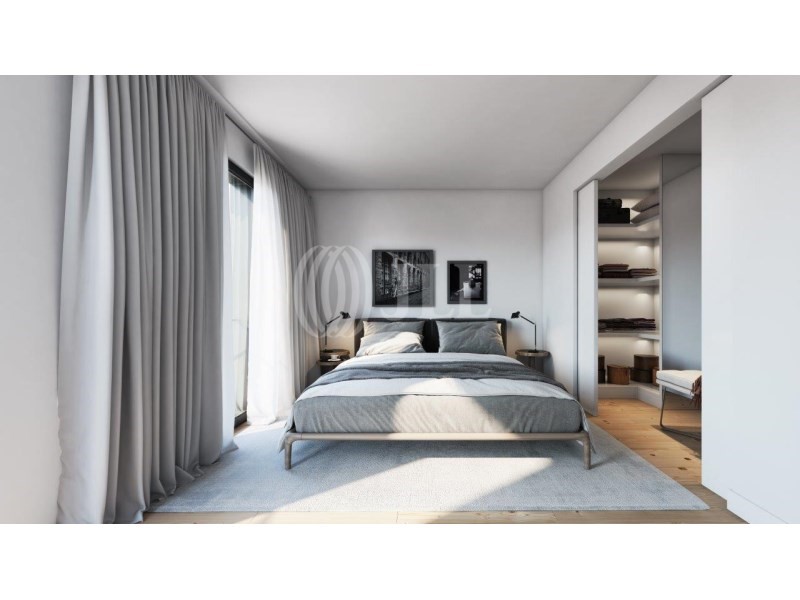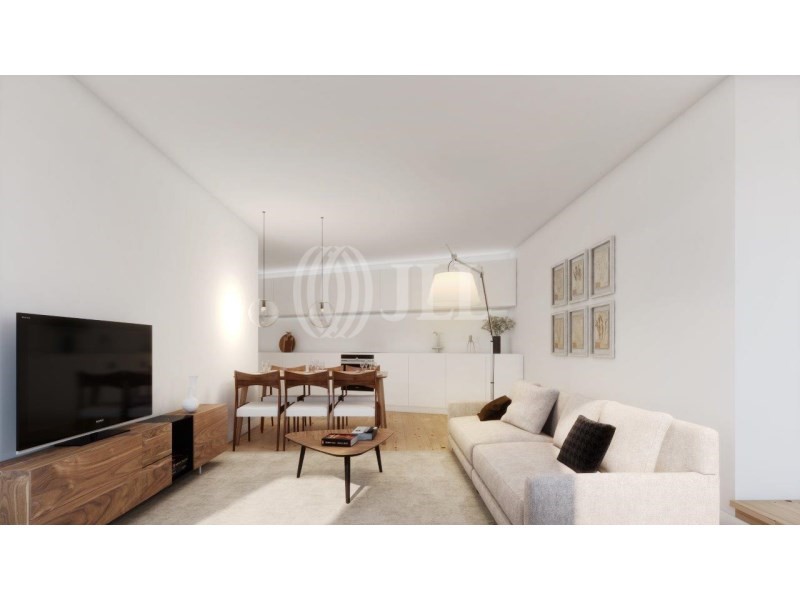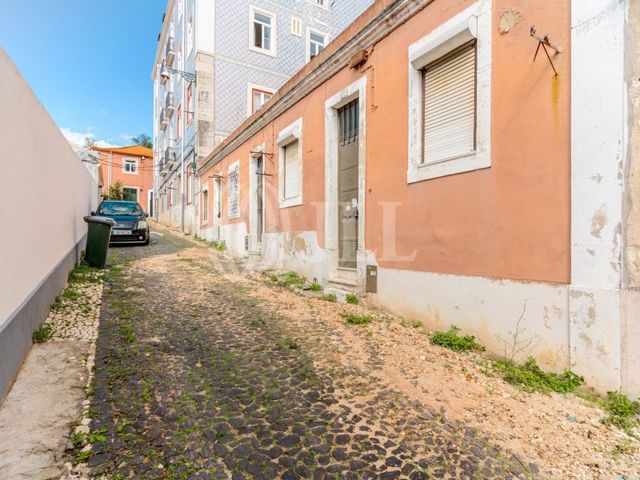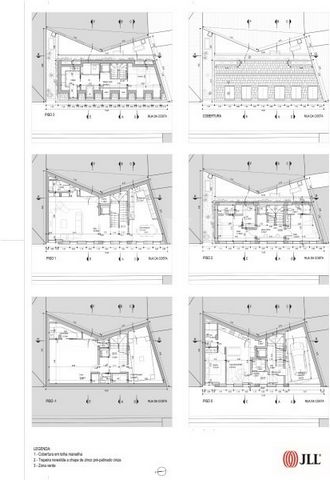PICTURES ARE LOADING...
Business opportunity (For sale)
4,596 sqft
lot 194 sqft
Reference:
EDEN-T92038436
/ 92038436
Vacant building, 427 sqm (gross construction area), approved project for a single-family villa and a 1-bedroom apartment, in Estrela, Lisbon. The villa covers 370 sqm (gross floor area), with four floors, with the 1st floor having a large living room with open-plan kitchen, plus a dining room and guest bathroom. The 2nd floor has two suites, one of which with closet and 18 sqm private terrace. The 3rd and last floor have a master suite. Includes a laundry in the basement and two parking spaces. City and river view from the 1st floor. The apartment, 50 sqm (gross floor area) has an open-plan kitchen and living room, bedroom, and bathroom. Communal areas of 7 sqm. Foreseen construction of an interior elevator.The building is located near Tapada das Necessidades, within a 10-minute walking distance from Lisbon's riverfront area, CUF Tejo Hospital, and Alcântra-Mar railway station. Within a 2-minute driving distance from Salesianos de Lisboa, 5 minutes from Campo de Ourique, Monsanto Forest Park, and access to the 25 de Abril Bridge. Within 20 minutes from Lisbon Airport.
View more
View less
Prédio devoluto com 427 m2 de área bruta de construção e projeto aprovado para moradia unifamiliar e um apartamento T1, na Estrela, em Lisboa. A moradia com 370 m2 de área bruta privativa, com quatro pisos sendo que no 1º piso dispõe de sala ampla com cozinha aberta mais sala de jantar e uma casa de banho social. No 2º piso, duas suites uma delas com closet . No 3º e último piso uma master suite. Conta ainda com lavandaria na cave e dois lugares de estacionamento. Vista cidade e rio a partir do 1º piso. O apartamento com 50 m2 de área bruta privativa, dispõe de cozinha em open space para a sala de estar, quarto e casa de banho. Áreas comuns com 7 m2. Prevê a construção de elevador interior.O prédio está localizado junto à Tapadas das Necessidades, a 10 minutos walking distance da zona ribeirinha de Lisboa, do Hospital CUF Tejo e da estação ferroviária Alcântra-Mar. A 2 minutos driving distance dos Salesianos de Lisboa, a 5 minutos de Campo de Ourique, do Parque Florestal de Monsanto e do acesso à Ponte 25 de Abril. A 20 minutos do Aeroporto de Lisboa.
Immeuble vacant de 427 m2 de surface brute de construction avec projet approuvé pour une maison unifamiliale et un appartement 2 pièces, à Estrela, Lisbonne. Cette maison de 370 m2 de surface de plancher est constituée de quatre étages, le 1er étage comprenant un grand salon avec cuisine en open space et salle à manger et une salle de bain pour invités. Au 2e étage, il y a deux suites, dont une avec dressing et terrasse privée de 18 m2. Le 3e et dernier étage se trouve une suite principale. Elle dispose également d'une buanderie au sous-sol et de deux places de parking. Vue sur la ville et le fleuve depuis le 1er étage. Cet appartement, de 50 m2 de surface de plancher, dispose d'une cuisine en open space sur le salon, d'une chambre et d'une salle de bain. Espaces communs de 7 m2. La construction d'un ascenseur interne est prévue.L'immeuble est situé près de Tapadas das Necessidades, à 10 minutes à pied de la zone riveraine de Lisbonne, de l'hôpital CUF Tejo et de la gare Alcântra-Mar. À 2 minutes en voiture des Salesianos de Lisboa, à 5 minutes de Campo de Ourique, du parc forestier de Monsanto et de l'accès au pont 25 de Abril. À 20 minutes de l'Aéroport de Lisbonne.
Vacant building, 427 sqm (gross construction area), approved project for a single-family villa and a 1-bedroom apartment, in Estrela, Lisbon. The villa covers 370 sqm (gross floor area), with four floors, with the 1st floor having a large living room with open-plan kitchen, plus a dining room and guest bathroom. The 2nd floor has two suites, one of which with closet and 18 sqm private terrace. The 3rd and last floor have a master suite. Includes a laundry in the basement and two parking spaces. City and river view from the 1st floor. The apartment, 50 sqm (gross floor area) has an open-plan kitchen and living room, bedroom, and bathroom. Communal areas of 7 sqm. Foreseen construction of an interior elevator.The building is located near Tapada das Necessidades, within a 10-minute walking distance from Lisbon's riverfront area, CUF Tejo Hospital, and Alcântra-Mar railway station. Within a 2-minute driving distance from Salesianos de Lisboa, 5 minutes from Campo de Ourique, Monsanto Forest Park, and access to the 25 de Abril Bridge. Within 20 minutes from Lisbon Airport.
Vacant building, 427 sqm (gross construction area), approved project for a single-family villa and a 1-bedroom apartment, in Estrela, Lisbon. The villa covers 370 sqm (gross floor area), with four floors, with the 1st floor having a large living room with open-plan kitchen, plus a dining room and guest bathroom. The 2nd floor has two suites, one of which with closet and 18 sqm private terrace. The 3rd and last floor have a master suite. Includes a laundry in the basement and two parking spaces. City and river view from the 1st floor. The apartment, 50 sqm (gross floor area) has an open-plan kitchen and living room, bedroom, and bathroom. Communal areas of 7 sqm. Foreseen construction of an interior elevator.The building is located near Tapada das Necessidades, within a 10-minute walking distance from Lisbon's riverfront area, CUF Tejo Hospital, and Alcântra-Mar railway station. Within a 2-minute driving distance from Salesianos de Lisboa, 5 minutes from Campo de Ourique, Monsanto Forest Park, and access to the 25 de Abril Bridge. Within 20 minutes from Lisbon Airport.
Vacant building, 427 sqm (gross construction area), approved project for a single-family villa and a 1-bedroom apartment, in Estrela, Lisbon. The villa covers 370 sqm (gross floor area), with four floors, with the 1st floor having a large living room with open-plan kitchen, plus a dining room and guest bathroom. The 2nd floor has two suites, one of which with closet and 18 sqm private terrace. The 3rd and last floor have a master suite. Includes a laundry in the basement and two parking spaces. City and river view from the 1st floor. The apartment, 50 sqm (gross floor area) has an open-plan kitchen and living room, bedroom, and bathroom. Communal areas of 7 sqm. Foreseen construction of an interior elevator.The building is located near Tapada das Necessidades, within a 10-minute walking distance from Lisbon's riverfront area, CUF Tejo Hospital, and Alcântra-Mar railway station. Within a 2-minute driving distance from Salesianos de Lisboa, 5 minutes from Campo de Ourique, Monsanto Forest Park, and access to the 25 de Abril Bridge. Within 20 minutes from Lisbon Airport.
Reference:
EDEN-T92038436
Country:
PT
City:
Estrela
Category:
Commercial
Listing type:
For sale
Property type:
Business opportunity
Property size:
4,596 sqft
Lot size:
194 sqft
AVERAGE HOME VALUES IN LUZ
REAL ESTATE PRICE PER SQFT IN NEARBY CITIES
| City |
Avg price per sqft house |
Avg price per sqft apartment |
|---|---|---|
| Évora | USD 187 | USD 532 |
| Beja | USD 143 | - |
| Alcácer do Sal | USD 259 | - |
| Portalegre | USD 118 | - |
| Grândola | USD 471 | USD 438 |
| Castro Marim | USD 325 | - |
| Ayamonte | USD 288 | - |
| Monte Gordo | - | USD 340 |
| Altura | USD 388 | - |
| Vila Nova de Cacela | USD 339 | USD 433 |
| Cabanas de Tavira | USD 327 | USD 402 |
| Palmela | USD 262 | USD 220 |
| Setúbal | USD 321 | USD 262 |
| Portugal | USD 255 | USD 348 |
| São Brás de Alportel | USD 274 | USD 238 |
| São Brás de Alportel | USD 263 | USD 229 |
