PICTURES ARE LOADING...
House & single-family home for sale in Wejherowo
USD 293,523
House & Single-family home (For sale)
Reference:
EDEN-T93241029
/ 93241029
Reference:
EDEN-T93241029
Country:
PL
City:
Wejherowo
Postal code:
84-200
Category:
Residential
Listing type:
For sale
Property type:
House & Single-family home
Property size:
1,970 sqft
Lot size:
8,116 sqft
Rooms:
4
Bedrooms:
2
Bathrooms:
2
Balcony:
Yes
Terrace:
Yes
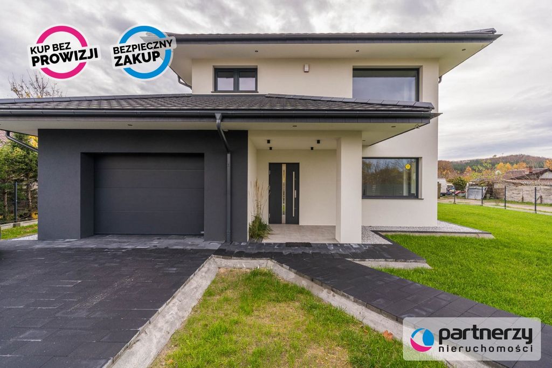
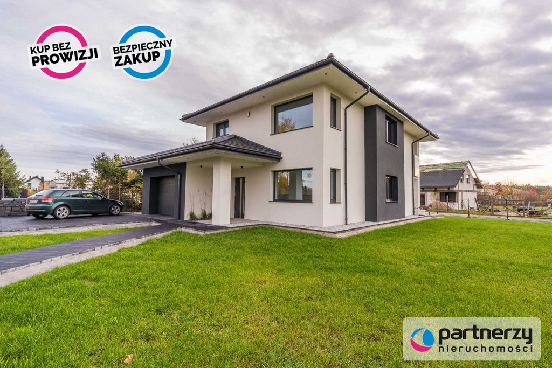
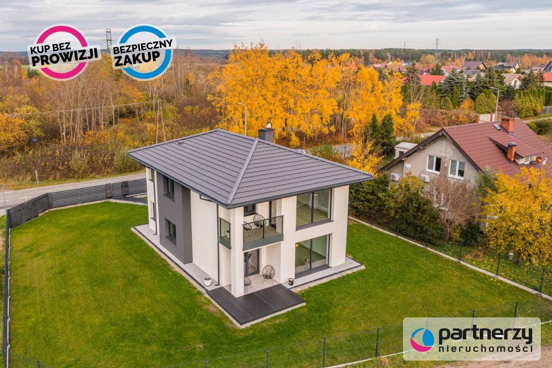
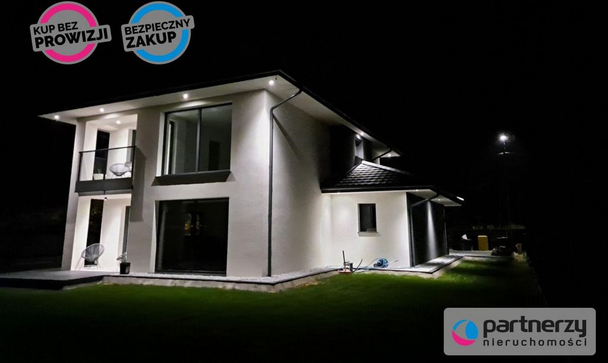
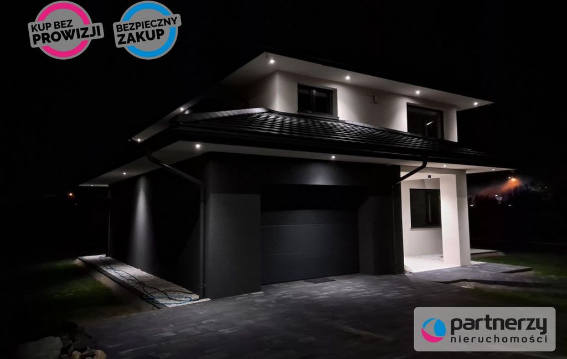
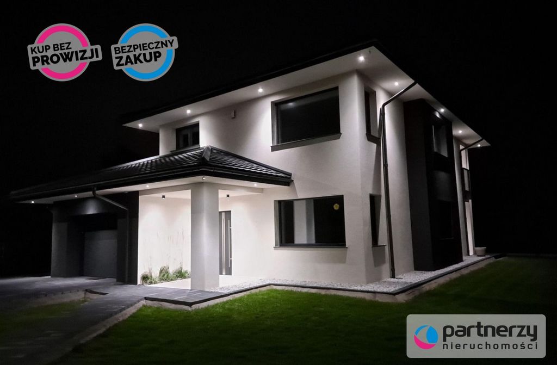
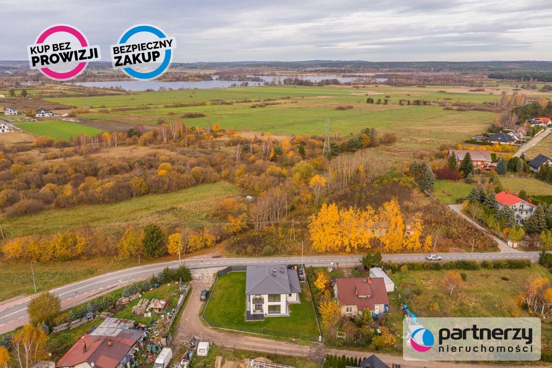
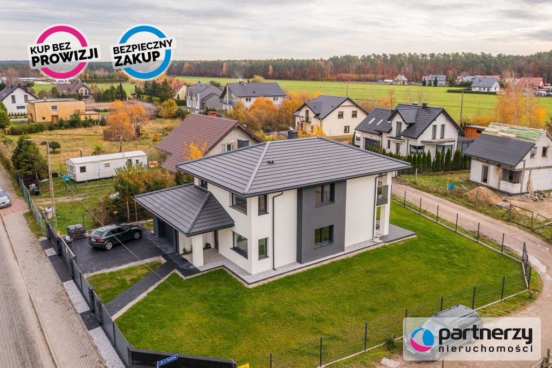
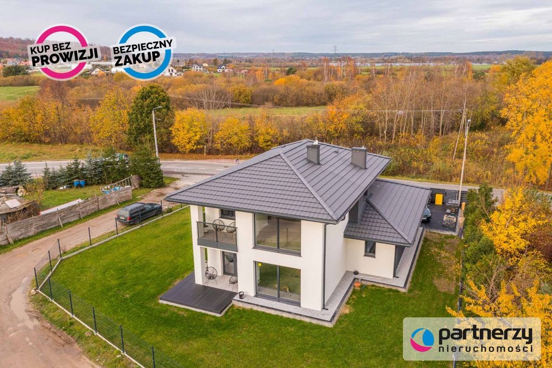
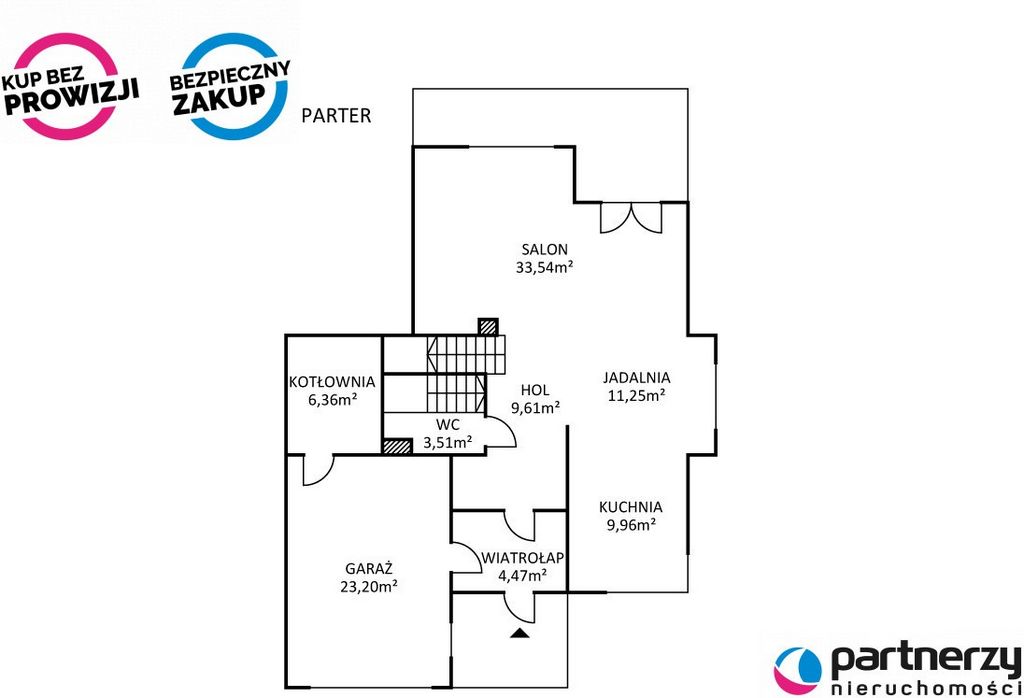
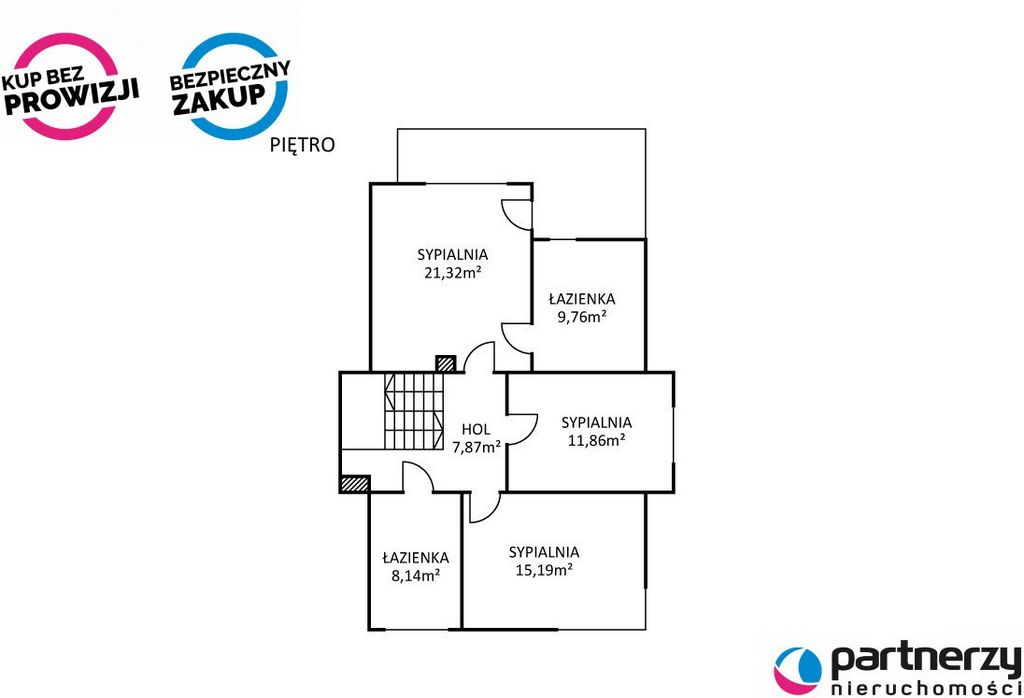
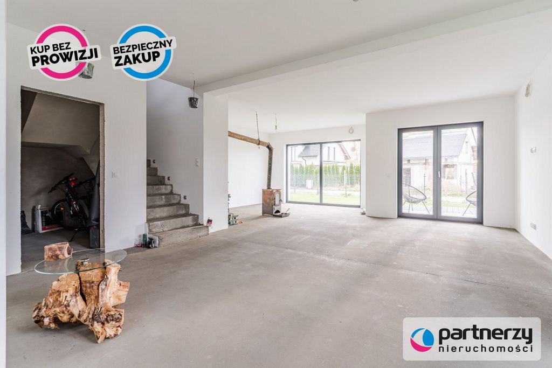
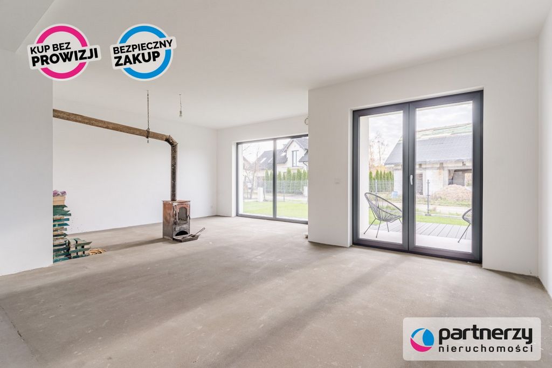
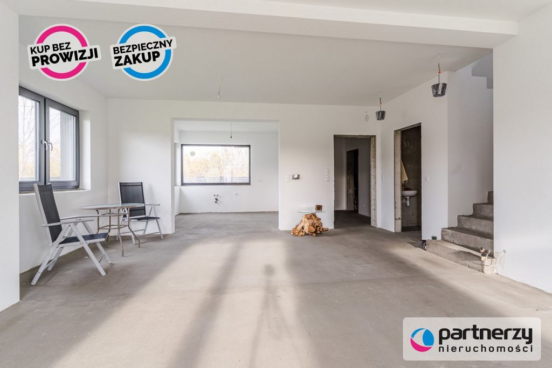
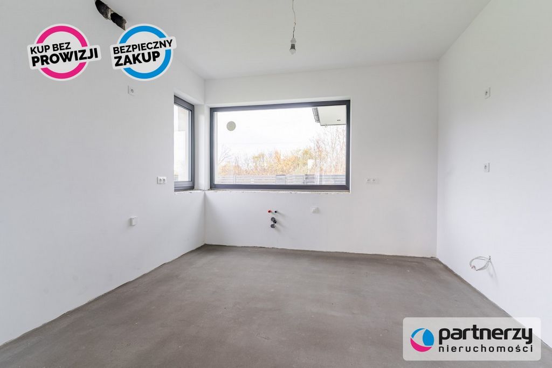
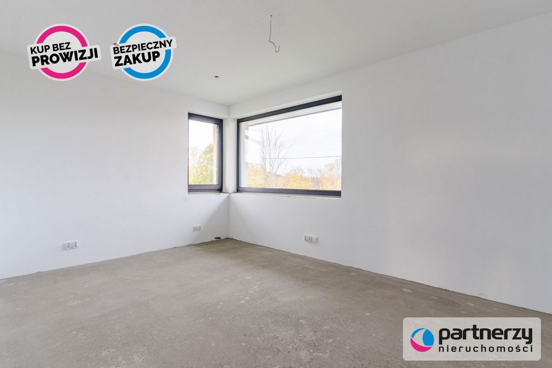
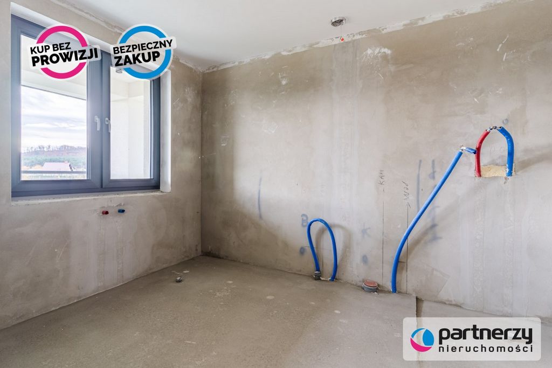
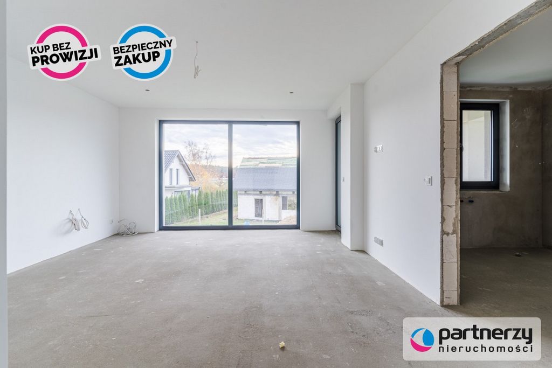
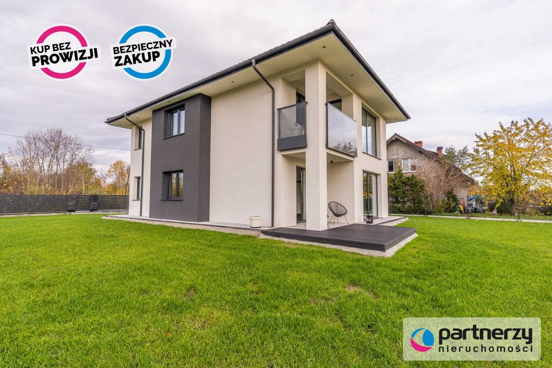
Usable area and room layout: With a usable area of 183 m2, the house guarantees space for each member of the family. It was built according to the design of the Archetyp by extradom.
Plot: The house is located on a fenced plot of 754 m2. The entrance to the property has been paved with paving stones, and a similar solution has also been used on the terrace, which is a perfect place to relax in the open air. It is possible to park two cars in the driveway.
Location: The house is located in the dynamically developing village of Orle. The proximity of the lake and the forest means that nature lovers will have a great opportunity to relax in the bosom of nature. In addition, service points in the area provide convenient access to necessary services.
In addition, there is also a school, kindergarten, nursery, swimming pool, restaurants in the immediate vicinity.
Transport: Only 7km from Wejherowo, great communication with the Tri-City, bus stop is 20m from the building.
Technology: The building is made of cellular hollow brick with a monolithic reinforced concrete ceiling. The foundations, columns, joists, ceilings, stairs and the wreath were poured with high-quality concrete; The foundations and blocks were protected with hydropolystyrene and two-component waterproofing (inside and outside).
Roof: it is a timber frame structure covered with impregnated board and tar paper for the final covering. The surface material is a Porsche Prestige ceramic tile. The soffit is made of OSB boards and 5cm polystyrene with silicate.
2 Skorsten system chimneys insulated with polystyrene and structure were used.
Insulation and external plasters: The building is insulated with 20 cm graphite polystyrene and
plastered with structural plaster, 3D composite lamellas.
Interior plasters: Cement plasters, finished with Greinplast filler.
Floors: Cement floor with 20 cm polystyrene with high pressure coefficient.
Installations: The building is equipped with full electrical, plumbing, alarm, intercom, TV and Internet (fiber optics) installations. In addition, the price includes the installation of alarm detectors in each room and monitoring installations around the house.
Heating: gas, underfloor heating distributed throughout the building and radiators in three bathrooms.
Windows and doors: Throughout the building there are triple-glazed windows with a 9 cm profile with double warm installation. Granite window sills.
Setto's aluminum entrance door with the lowest permeation coefficient and garage door system insulated. Alu door frames, handrail with button for opening.
Access to the plot: Made of cobblestones (pavements are also made of cobblestones along the entire street).
This house is an excellent option for those looking for a spacious and comfortable home in a charming area with easy access to infrastructure. The proximity of nature, numerous amenities and, above all, high-quality workmanship make this place meet the expectations of even the most demanding customers.
I cordially invite you to the presentation of the house and to contact me!
I will be happy to answer your questions!
BUY WITH US - COST-EFFECTIVE AND SAFE!
- 0% commission from the Buyer (applies to offers marked with a BUY no commission) and no additional or hidden costs
- We guarantee a safe purchase and the best price
- we offer effective and free assistance in obtaining a loan
- we provide professional advice when purchasing for an investment
Features:
- Balcony
- Terrace View more View less Хочу представить Вам уникальное предложение современного дома, расположенного в живописной деревне Орле, всего в 7 км от Вейхерово.
Полезная площадь и планировка комнат: При полезной площади 183 м2 дом гарантирует место для каждого члена семьи. Он был построен по проекту Archetyp от extradom.
Участок: Дом расположен на огороженном участке площадью 754 м2. Вход в дом вымощен брусчаткой, аналогичное решение использовано и на террасе, которая является идеальным местом для отдыха на свежем воздухе. На подъездной дорожке можно припарковать две машины.
Расположение: Дом расположен в динамично развивающемся поселке Орле. Близость озера и леса означает, что у любителей природы будет прекрасная возможность отдохнуть на лоне природы. Кроме того, пункты обслуживания в этом районе обеспечивают удобный доступ к необходимым услугам.
Кроме того, в непосредственной близости также есть школа, детский сад, ясли, бассейн, рестораны.
Транспорт: Всего в 7 км от Вейхерово, отличное сообщение с Труймястом, автобусная остановка в 20 метрах от здания.
Технология: Здание выполнено из ячеистого пустотелого кирпича с монолитным железобетонным перекрытием. Фундаменты, колонны, лаги, перекрытия, лестницы и венок были залены высококачественным бетоном; Фундаменты и блоки были защищены гидрополистиролом и двухкомпонентной гидроизоляцией (внутри и снаружи).
Крыша: представляет собой деревянную каркасную конструкцию, покрытую импрегнированной плитой и рубероидом для окончательного покрытия. Материал поверхности – керамическая плитка Porsche Prestige. Софит изготовлен из плит OSB и 5см полистирола с силикатом.
Были использованы 2 дымохода системы Skorsten, изолированные пенополистиролом и конструкцией.
Утепление и наружная штукатурка: Здание утеплено 20-сантиметровым графитовым полистиролом и
оштукатурены структурной штукатуркой, 3D композитными ламелями.
Внутренние штукатурки: Цементные штукатурки, покрытые шпатлевкой Greinplast.
Полы: Цементный пол из полистирола 20 см с высоким коэффициентом давления.
Установка: Здание оснащено полным электрическим, сантехническим, сигнальным оборудованием, домофоном, телевидением и интернетом (оптоволокно). Кроме того, в стоимость входит установка тревожных датчиков в каждой комнате и установки мониторинга по всему дому.
Отопление: газовое, полы с подогревом распределены по всему зданию и радиаторы в трех санузлах.
Окна и двери: Во всем здании установлены окна с тройным остеклением с профилем 9 см с двойной теплой установкой. Гранитные подоконники.
Алюминиевая входная дверь Setto с самым низким коэффициентом проникновения и система гаражных ворот изолирована. Алюминиевые дверные коробки, поручень с кнопкой открывания.
Подъезд к участку: Из булыжника (тротуары также из булыжника вдоль всей улицы).
Этот дом - отличный вариант для тех, кто ищет просторное и комфортное жилье в очаровательном районе с легким доступом к инфраструктуре. Близость природы, многочисленные удобства и, прежде всего, высокое качество изготовления позволяют этому месту оправдать ожидания даже самых требовательных клиентов.
Сердечно приглашаю Вас на презентацию дома и связаться со мной!
С удовольствием отвечу на ваши вопросы!
ПОКУПАЙТЕ У НАС - ВЫГОДНО И БЕЗОПАСНО!
- 0% комиссии с Покупателя (распространяется на предложения с пометкой КУПИТЬ, без комиссии) и никаких дополнительных или скрытых расходов
- Гарантируем безопасную покупку и лучшую цену
- предлагаем эффективную и бесплатную помощь в получении кредита
- предоставляем профессиональные консультации при покупке для инвестиций
Features:
- Balcony
- Terrace Przedstawiam Państwu wyjątkową ofertę nowoczesnego domu, położonego w malowniczej miejscowości Orle, zaledwie 7 km od Wejherowa.
Powierzchnia użytkowa i układ pomieszczeń: Dom o powierzchni użytkowej 183 m2 gwarantuje przestrzeń dla każdego członka rodziny. Wybudowany jest według projektu Archetyp firmy extradom.
Działka: Dom posadowiony jest na ogrodzonej działce o powierzchni 754 m2. Wjazd na posesję został wyłożony kostką brukową, a podobne rozwiązanie zastosowano także na tarasie, który stanowi doskonałe miejsce do relaksu na świeżym powietrzu. Na podjeździe jest możliwość zaparkowania dwóch samochodów.
Lokalizacja: Dom znajduje się na dynamicznie rozwijającej się wsi Orle. Bliskość jeziora oraz lasu sprawia, że miłośnicy natury będą mieli doskonałą okazję do relaksu na łonie przyrody. Dodatkowo, punkty usługowe w okolicy zapewniają wygodny dostęp do niezbędnych usług.
Ponadto w najbliższej okolicy znajdują się również szkoła, przedszkole, żłobek, basen, restauracje.
Komunikacja: Zaledwie 7km od Wejherowa, świetna komunikacja z Trójmiastem, przystanek autobusowy znajduje się 20m od budynku.
Technologia: Budynek wykonany jest w technologii murowanej z pustaka komórkowego ze stropem żelbetonowym monolitycznym. Fundamenty, słupy, podciągi, stropy, schody oraz wieniec zostały wylane betonem wysokiej klasy; fundamenty i bloczki zabezpieczono hydrostyropianem oraz izolacją przeciwwodną dwuskładnikową (wewnątrz i zewnątrz).
Dach: stanowi konstrukcja szkieletowa drewniana pokryta impregnowaną deską oraz papą docelowego krycia. Materiałem nawierzchniowym jest dachówka ceramiczna Porsche Prestige. Podbitka została wykonana z płyt OSB i styropianu 5cm z Silikatem.
Zastosowano 2 kominy systemowe firmy Skorsten ocieplone styropianem i strukturą.
Ocieplenie i tynki zewnętrzne: Budynek ocieplony jest styropianem grafitowym 20cm oraz
otynkowany tynkiem strukturalnym, kompozytowe lamele 3D.
Tynki wewnętrzne: Tynki cementowe, wykończone masą szpachlową Greinplast.
Podłogi: Posadzka cementowa ze styropianem 20 cm z wysokim współczynnikiem nacisku.
Instalacje: Budynek wyposażony jest w pełną instalację elektryczną, wodno-kanalizacyjną, alarmową, domofonową, TV i internetową (światłowód). Dodatkowo w cenie zainstalowano instalacje czujek alarmu w każdym pomieszczeniu oraz instalacje monitoringu wokół domu.
Ogrzewanie: gazowe, podłogowe rozprowadzone w całym budynku oraz grzejniki w trzech łazienkach.
Okna i drzwi: W całym budynku są okna trzyszybowe o profilu 9 cm z podwójnym ciepłym montażem. Parapety granitowe.
Aluminiowe drzwi wejściowe firmy Setto o najniższym współczynniku przenikania i system drzwi garażowych ocieplone. Futryny alu, pochwyt z przyciskiem do otwierania.
Dojazd do działki: Z kostki brukowej (na długości całej ulicy są wykonane również chodniki z kostki brukowej).
Ten dom to doskonała propozycja dla osób szukających przestronnego i komfortowego domu w urokliwej okolicy z łatwym dostępem do infrastruktury. Bliskość natury, liczne udogodnienia a przede wszystkim wysokiej jakości wykonanie sprawiają, że to miejsce spełni oczekiwania nawet najbardziej wymagających klientów.
Serdecznie zapraszam na prezentację domu oraz do kontaktu!
Z przyjemnością odpowiem na Państwa pytania!
KUP Z NAMI - KORZYSTNIE I BEZPIECZNIE!
- 0% prowizji od Kupującego (dotyczy ofert oznaczonych znaczkiem KUP bez prowizji) i żadnych dodatkowych lub ukrytych kosztów
- gwarantujemy bezpieczny zakup i najlepszą cenę
- oferujemy skuteczną i bezpłatną pomoc w uzyskaniu kredytu
- zapewniamy fachowe doradztwo przy zakupie pod inwestycję
Features:
- Balcony
- Terrace I would like to present to you a unique offer of a modern house, located in the picturesque village of Orle, just 7 km from Wejherowo.
Usable area and room layout: With a usable area of 183 m2, the house guarantees space for each member of the family. It was built according to the design of the Archetyp by extradom.
Plot: The house is located on a fenced plot of 754 m2. The entrance to the property has been paved with paving stones, and a similar solution has also been used on the terrace, which is a perfect place to relax in the open air. It is possible to park two cars in the driveway.
Location: The house is located in the dynamically developing village of Orle. The proximity of the lake and the forest means that nature lovers will have a great opportunity to relax in the bosom of nature. In addition, service points in the area provide convenient access to necessary services.
In addition, there is also a school, kindergarten, nursery, swimming pool, restaurants in the immediate vicinity.
Transport: Only 7km from Wejherowo, great communication with the Tri-City, bus stop is 20m from the building.
Technology: The building is made of cellular hollow brick with a monolithic reinforced concrete ceiling. The foundations, columns, joists, ceilings, stairs and the wreath were poured with high-quality concrete; The foundations and blocks were protected with hydropolystyrene and two-component waterproofing (inside and outside).
Roof: it is a timber frame structure covered with impregnated board and tar paper for the final covering. The surface material is a Porsche Prestige ceramic tile. The soffit is made of OSB boards and 5cm polystyrene with silicate.
2 Skorsten system chimneys insulated with polystyrene and structure were used.
Insulation and external plasters: The building is insulated with 20 cm graphite polystyrene and
plastered with structural plaster, 3D composite lamellas.
Interior plasters: Cement plasters, finished with Greinplast filler.
Floors: Cement floor with 20 cm polystyrene with high pressure coefficient.
Installations: The building is equipped with full electrical, plumbing, alarm, intercom, TV and Internet (fiber optics) installations. In addition, the price includes the installation of alarm detectors in each room and monitoring installations around the house.
Heating: gas, underfloor heating distributed throughout the building and radiators in three bathrooms.
Windows and doors: Throughout the building there are triple-glazed windows with a 9 cm profile with double warm installation. Granite window sills.
Setto's aluminum entrance door with the lowest permeation coefficient and garage door system insulated. Alu door frames, handrail with button for opening.
Access to the plot: Made of cobblestones (pavements are also made of cobblestones along the entire street).
This house is an excellent option for those looking for a spacious and comfortable home in a charming area with easy access to infrastructure. The proximity of nature, numerous amenities and, above all, high-quality workmanship make this place meet the expectations of even the most demanding customers.
I cordially invite you to the presentation of the house and to contact me!
I will be happy to answer your questions!
BUY WITH US - COST-EFFECTIVE AND SAFE!
- 0% commission from the Buyer (applies to offers marked with a BUY no commission) and no additional or hidden costs
- We guarantee a safe purchase and the best price
- we offer effective and free assistance in obtaining a loan
- we provide professional advice when purchasing for an investment
Features:
- Balcony
- Terrace Je voudrais vous présenter une offre unique d’une maison moderne, située dans le village pittoresque d’Orle, à seulement 7 km de Wejherowo.
Surface utile et disposition des pièces : Avec une surface utile de 183 m2, la maison garantit de l’espace pour chaque membre de la famille. Il a été construit selon le plan de l’Archétype par extradom.
Parcelle : La maison est située sur un terrain clôturé de 754 m2. L’entrée de la propriété a été pavée de pavés, et une solution similaire a également été utilisée sur la terrasse, qui est un endroit parfait pour se détendre en plein air. Il est possible de garer deux voitures dans l’allée.
Situation : La maison est située dans le village dynamique d’Orle. La proximité du lac et de la forêt signifie que les amoureux de la nature auront une excellente occasion de se détendre au sein de la nature. De plus, les points de service de la région offrent un accès pratique aux services nécessaires.
En outre, il y a aussi une école, un jardin d’enfants, une crèche, une piscine, des restaurants à proximité immédiate.
Transport : À seulement 7 km de Wejherowo, excellente communication avec la Tri-City, l’arrêt de bus est à 20 m du bâtiment.
Technologie : Le bâtiment est fait de briques creuses cellulaires avec un plafond monolithique en béton armé. Les fondations, les colonnes, les solives, les plafonds, les escaliers et la couronne ont été coulés avec du béton de haute qualité ; Les fondations et les blocs ont été protégés par de l’hydropolystyrène et une imperméabilisation à deux composants (intérieur et extérieur).
Toiture : il s’agit d’une structure à ossature bois recouverte de panneaux imprégnés et de papier goudronné pour le revêtement final. Le matériau de surface est un carreau de céramique Porsche Prestige. Le soffite est composé de panneaux OSB et de polystyrène de 5 cm avec silicate.
2 cheminées du système Skorsten isolées avec du polystyrène et une structure ont été utilisées.
Isolation et enduits extérieurs : Le bâtiment est isolé avec du polystyrène graphite de 20 cm et
plâtré avec enduit structurel, lamelles composites 3D.
Enduits intérieurs : Enduits de ciment, finis avec du mastic Greinplast.
Sols : Sol en ciment avec polystyrène de 20 cm à coefficient de pression élevé.
Installations : Le bâtiment est équipé d’installations électriques complètes, de plomberie, d’alarme, d’interphone, de télévision et d’Internet (fibre optique). De plus, le prix comprend l’installation de détecteurs d’alarme dans chaque pièce et les installations de surveillance autour de la maison.
Chauffage : gaz, chauffage au sol réparti dans tout le bâtiment et radiateurs dans trois salles de bains.
Fenêtres et portes : Dans tout le bâtiment, il y a des fenêtres à triple vitrage avec un profil de 9 cm avec une installation à double chaleur. Appuis de fenêtre en granit.
Porte d’entrée en aluminium de Setto avec le coefficient de perméation le plus bas et système de porte de garage isolée. Huisseries en aluminium, main courante avec bouton pour ouvrir.
Accès à la parcelle : Fait de pavés (les trottoirs sont également en pavés le long de toute la rue).
Cette maison est une excellente option pour ceux qui recherchent une maison spacieuse et confortable dans un quartier charmant avec un accès facile à l’infrastructure. La proximité de la nature, les nombreuses commodités et, surtout, la qualité de la fabrication font que ce lieu répond aux attentes des clients les plus exigeants.
Je vous invite cordialement à la présentation de la maison et à me contacter !
Je me ferai un plaisir de répondre à vos questions !
ACHETEZ AVEC NOUS - RENTABLE ET SÛR !
- 0% de commission de la part de l’Acheteur (s’applique aux offres marquées d’un ACHAT sans commission) et pas de frais supplémentaires ou cachés
- Nous garantissons un achat sûr et au meilleur prix
- Nous offrons une assistance efficace et gratuite dans l’obtention d’un prêt
- Nous fournissons des conseils professionnels lors de l’achat d’un placement
Features:
- Balcony
- Terrace Ik wil u graag een uniek aanbod presenteren van een modern huis, gelegen in het pittoreske dorpje Orle, op slechts 7 km van Wejherowo.
Bruikbare oppervlakte en kamerindeling: Met een bruikbare oppervlakte van 183 m2 garandeert het huis ruimte voor elk gezinslid. Het werd gebouwd volgens het ontwerp van het archetype door extradom.
Perceel: De woning is gelegen op een omheind perceel van 754 m2. De ingang van het pand is geplaveid met straatstenen en een soortgelijke oplossing is ook gebruikt op het terras, dat een perfecte plek is om te ontspannen in de open lucht. Het is mogelijk om twee auto's op de oprit te parkeren.
Locatie: De woning is gelegen in het zich dynamisch ontwikkelende dorp Orle. De nabijheid van het meer en het bos betekent dat natuurliefhebbers een geweldige kans hebben om te ontspannen in de boezem van de natuur. Bovendien bieden servicepunten in de omgeving gemakkelijke toegang tot noodzakelijke diensten.
Daarnaast is er ook een school, kleuterschool, kinderdagverblijf, zwembad, restaurants in de directe omgeving.
Vervoer: Slechts 7 km van Wejherowo, goede communicatie met de Tri-City, bushalte ligt op 20 meter van het gebouw.
Technologie: Het gebouw is gemaakt van cellulaire holle baksteen met een monolithisch plafond van gewapend beton. De funderingen, kolommen, balken, plafonds, trappen en de krans werden gestort met hoogwaardig beton; De funderingen en blokken werden beschermd met hydropolystyreen en tweecomponenten waterdichting (binnen en buiten).
Dak: het is een houtskeletstructuur bedekt met geïmpregneerd karton en teerpapier voor de uiteindelijke bekleding. Het oppervlaktemateriaal is een Porsche Prestige keramische tegel. De binnenwelving is gemaakt van OSB-platen en 5 cm polystyreen met silicaat.
Er werd gebruik gemaakt van 2 Skorsten systeem schoorstenen geïsoleerd met polystyreen en structuur.
Isolatie en buitenpleisters: Het gebouw is geïsoleerd met 20 cm grafietpolystyreen en
gepleisterd met structuurpleister, 3D composiet lamellen.
Binnenpleisters: Cementpleisters, afgewerkt met Greinplast plamuur.
Vloeren: Cementvloer met 20 cm polystyreen met hoge drukcoëfficiënt.
Installaties: Het gebouw is voorzien van volledige elektrische, sanitaire, alarm-, intercom-, tv- en internetinstallaties (glasvezel). Bovendien is de prijs inclusief de installatie van alarmdetectoren in elke kamer en bewakingsinstallaties rond het huis.
Verwarming: gas, vloerverwarming verdeeld over het hele gebouw en radiatoren in drie badkamers.
Ramen en deuren: Door het hele gebouw zijn er driedubbele beglazing met een profiel van 9 cm met dubbele warme installatie. Granieten vensterbanken.
Setto's aluminium toegangsdeur met de laagste permeatiecoëfficiënt en garagedeursysteem geïsoleerd. Alu deurkozijnen, leuning met een knop om te openen.
Toegang tot het perceel: Gemaakt van kasseien (trottoirs zijn ook gemaakt van kasseien langs de hele straat).
Dit huis is een uitstekende optie voor wie op zoek is naar een ruime en comfortabele woning in een charmante omgeving met gemakkelijke toegang tot infrastructuur. De nabijheid van de natuur, talrijke voorzieningen en vooral hoogwaardige afwerking zorgen ervoor dat deze plek voldoet aan de verwachtingen van zelfs de meest veeleisende klanten.
Ik nodig u van harte uit voor de presentatie van de woning en contact met mij op te nemen!
Ik beantwoord graag je vragen!
KOOP BIJ ONS - VOORDELIG EN VEILIG!
- 0% commissie van de koper (geldt voor aanbiedingen gemarkeerd met een KOOP geen commissie) en geen extra of verborgen kosten
- Wij garanderen een veilige aankoop en de beste prijs
- Wij bieden effectieve en gratis hulp bij het verkrijgen van een lening
- Wij geven professioneel advies bij de aankoop van een investering
Features:
- Balcony
- Terrace Me gustaría presentarles una oferta única de una casa moderna, ubicada en el pintoresco pueblo de Orle, a solo 7 km de Wejherowo.
Superficie útil y distribución de las habitaciones: Con una superficie útil de 183 m2, la casa garantiza espacio para cada miembro de la familia. Fue construido de acuerdo con el diseño del Archetyp por extradom.
Parcela: La casa se encuentra en una parcela vallada de 754 m2. La entrada a la propiedad se ha pavimentado con adoquines, y también se ha utilizado una solución similar en la terraza, que es un lugar perfecto para relajarse al aire libre. Es posible aparcar dos coches en el camino de entrada.
Ubicación: La casa se encuentra en el pueblo de Orle, en dinámico desarrollo. La proximidad del lago y el bosque significa que los amantes de la naturaleza tendrán una gran oportunidad para relajarse en el seno de la naturaleza. Además, los puntos de servicio de la zona proporcionan un cómodo acceso a los servicios necesarios.
Además, también hay una escuela, jardín de infantes, guardería, piscina, restaurantes en las inmediaciones.
Transporte: A solo 7 km de Wejherowo, excelente comunicación con Tri-City, la parada de autobús está a 20 m del edificio.
Tecnología: El edificio está hecho de ladrillo hueco celular con un techo monolítico de hormigón armado. Los cimientos, las columnas, las viguetas, los techos, las escaleras y la corona se vertieron con hormigón de alta calidad; Los cimientos y bloques se protegieron con hidropoliestireno e impermeabilización bicomponente (interior y exterior).
Cubierta: es una estructura de entramado de madera recubierta con tablero impregnado y papel de alquitrán para el revestimiento final. El material de la superficie es una baldosa cerámica Porsche Prestige. El plafón está hecho de tableros OSB y poliestireno de 5 cm con silicato.
Se utilizaron 2 chimeneas del sistema Skorsten aisladas con poliestireno y estructura.
Aislamiento y revoques exteriores: El edificio está aislado con poliestireno grafito de 20 cm y
enlucido con yeso estructural, láminas compuestas en 3D.
Revoques interiores: Revoques de cemento, acabados con masilla Greinplast.
Suelos: Suelo de cemento con poliestireno de 20 cm con alto coeficiente de presión.
Instalaciones: El edificio está equipado con instalaciones completas de electricidad, fontanería, alarma, portero automático, TV e Internet (fibra óptica). Además, el precio incluye la instalación de detectores de alarma en cada habitación e instalaciones de monitorización alrededor de la casa.
Calefacción: gas, suelo radiante distribuido por todo el edificio y radiadores en tres baños.
Ventanas y puertas: En todo el edificio hay ventanas de triple acristalamiento con perfil de 9 cm con doble instalación cálida. Alféizares de granito de las ventanas.
Puerta de entrada de aluminio de Setto con el coeficiente de permeabilidad más bajo y sistema de puerta de garaje aislada. Marcos de puertas de aluminio, pasamanos con botón para abrir.
Acceso a la parcela: De adoquines (los pavimentos también son de adoquines a lo largo de toda la calle).
Esta casa es una excelente opción para quienes buscan un hogar amplio y cómodo en una zona encantadora con fácil acceso a la infraestructura. La proximidad de la naturaleza, las numerosas comodidades y, sobre todo, la mano de obra de alta calidad hacen que este lugar cumpla con las expectativas de los clientes más exigentes.
¡Te invito cordialmente a la presentación de la casa y a que te pongas en contacto conmigo!
¡Estaré encantado de responder a sus preguntas!
COMPRE CON NOSOTROS: ¡RENTABLE Y SEGURO!
- 0% de comisión por parte del Comprador (se aplica a las ofertas marcadas con un COMPRAR sin comisión) y sin costes adicionales u ocultos
- Garantizamos una compra segura y al mejor precio
- Ofrecemos asistencia efectiva y gratuita en la obtención de un préstamo
- Brindamos asesoramiento profesional a la hora de comprar para una inversión
Features:
- Balcony
- Terrace Ich möchte Ihnen ein einzigartiges Angebot eines modernen Hauses im malerischen Dorf Orle, nur 7 km von Wejherowo entfernt, präsentieren.
Nutzfläche und Raumaufteilung: Mit einer Nutzfläche von 183 m2 garantiert das Haus Platz für jedes Familienmitglied. Es wurde nach dem Entwurf des Archetyps von extradom gebaut.
Grundstück: Das Haus befindet sich auf einem eingezäunten Grundstück von 754 m2. Der Eingang zum Anwesen wurde mit Pflastersteinen gepflastert, und eine ähnliche Lösung wurde auch auf der Terrasse verwendet, die ein perfekter Ort ist, um sich im Freien zu entspannen. Es ist möglich, zwei Autos in der Einfahrt zu parken.
Lage: Das Haus befindet sich im sich dynamisch entwickelnden Dorf Orle. Die Nähe des Sees und des Waldes bedeutet, dass Naturliebhaber eine großartige Gelegenheit haben, sich im Schoß der Natur zu entspannen. Darüber hinaus bieten Servicepunkte in der Umgebung einen bequemen Zugang zu notwendigen Dienstleistungen.
Darüber hinaus gibt es auch eine Schule, einen Kindergarten, eine Kinderkrippe, ein Schwimmbad, Restaurants in unmittelbarer Nähe.
Verkehrsanbindung: Nur 7 km von Wejherowo entfernt, gute Anbindung an die Dreistadt, Bushaltestelle ist 20 m vom Gebäude entfernt.
Technik: Das Gebäude besteht aus Schaumhohlziegeln mit einer monolithischen Stahlbetondecke. Die Fundamente, Säulen, Balken, Decken, Treppen und der Kranz wurden mit hochwertigem Beton gegossen; Die Fundamente und Blöcke wurden mit Hydropolystyrol und einer Zweikomponentenabdichtung (innen und außen) geschützt.
Dach: Es handelt sich um eine Holzrahmenkonstruktion, die mit imprägnierter Platte und Teerpappe für die endgültige Verkleidung bedeckt ist. Das Oberflächenmaterial ist eine Porsche Prestige Keramikfliese. Die Untersicht besteht aus OSB-Platten und 5 cm Polystyrol mit Silikat.
Es wurden 2 Schornsteine des Systems Skorsten verwendet, die mit Styropor und Struktur isoliert sind.
Dämmung und Außenputz: Das Gebäude ist mit 20 cm Graphit-Polystyrol gedämmt und
verputzt mit Strukturputz, 3D-Verbundlamellen.
Innenputze: Zementputze, mit Greinplast-Spachtelmasse veredelt.
Böden: Zementboden mit 20 cm Polystyrol mit hohem Druckkoeffizienten.
Installationen: Das Gebäude ist mit kompletten Elektro-, Sanitär-, Alarm-, Gegensprechanlagen, TV- und Internetinstallationen (Glasfaser) ausgestattet. Darüber hinaus beinhaltet der Preis die Installation von Alarmmeldern in jedem Zimmer und die Überwachung von Installationen rund um das Haus.
Heizung: Gas, Fußbodenheizung im ganzen Gebäude verteilt und Heizkörper in drei Bädern.
Fenster und Türen: Im gesamten Gebäude gibt es dreifach verglaste Fenster mit einem Profil von 9 cm mit doppeltem Warmeinbau. Fensterbänke aus Granit.
Die Aluminium-Eingangstür von Setto mit dem niedrigsten Permeationskoeffizienten und dem isolierten Garagentorsystem. Alu-Türrahmen, Handlauf mit einem Knopf zum Öffnen.
Zugang zum Grundstück: Aus Kopfsteinpflaster (auch die Bürgersteige sind entlang der gesamten Straße aus Kopfsteinpflaster gefertigt).
Dieses Haus ist eine ausgezeichnete Option für diejenigen, die ein geräumiges und komfortables Zuhause in einer charmanten Gegend mit einfachem Zugang zur Infrastruktur suchen. Die Nähe zur Natur, zahlreiche Annehmlichkeiten und vor allem eine hochwertige Verarbeitung sorgen dafür, dass dieser Ort auch die Erwartungen der anspruchsvollsten Kunden erfüllt.
Ich lade Sie herzlich zur Präsentation des Hauses und zur Kontaktaufnahme ein!
Gerne beantworte ich Ihre Fragen!
KAUFEN SIE BEI UNS - KOSTENGÜNSTIG UND SICHER!
- 0% Provision des Käufers (gilt für Angebote, die mit einem BUY ohne Provision gekennzeichnet sind) und keine zusätzlichen oder versteckten Kosten
- Wir garantieren einen sicheren Kauf und den besten Preis
- Wir bieten effektive und kostenlose Hilfe bei der Aufnahme eines Kredits
- Wir bieten professionelle Beratung beim Kauf einer Investition
Features:
- Balcony
- Terrace