USD 813,120
5 bd
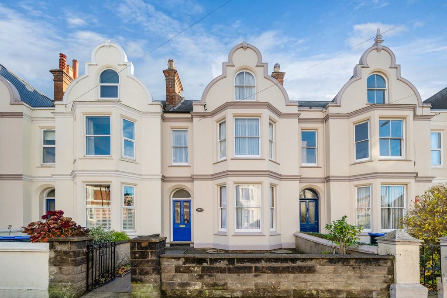
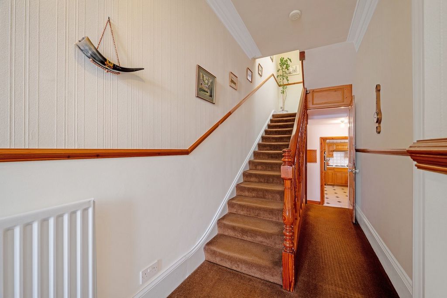
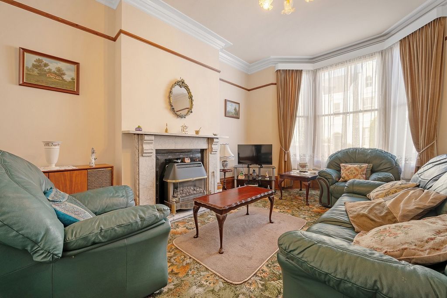
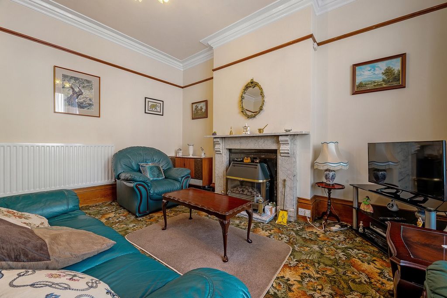
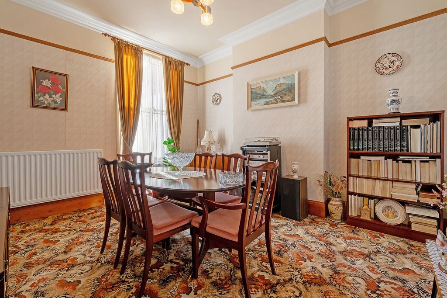
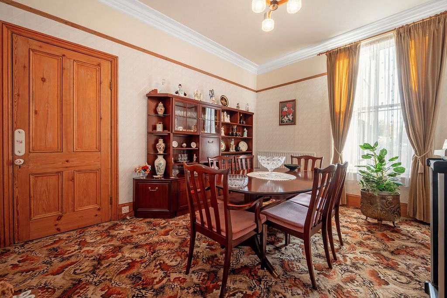
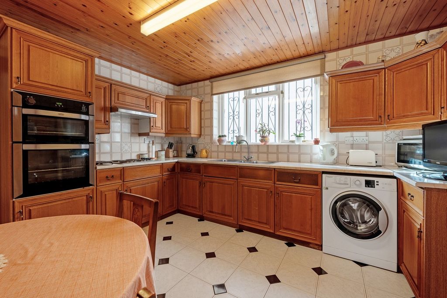
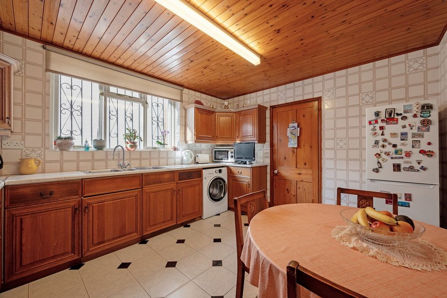
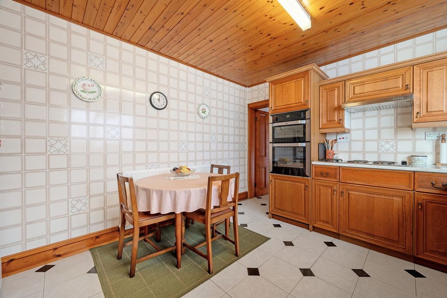
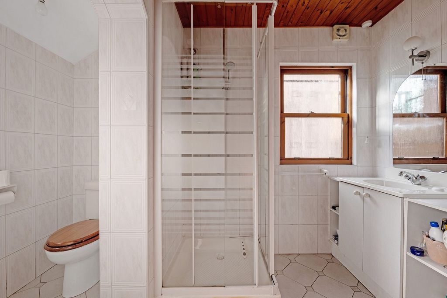
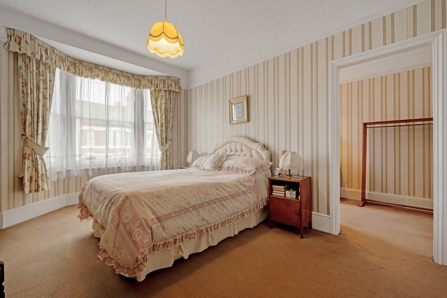
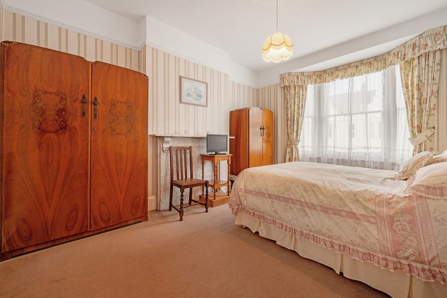
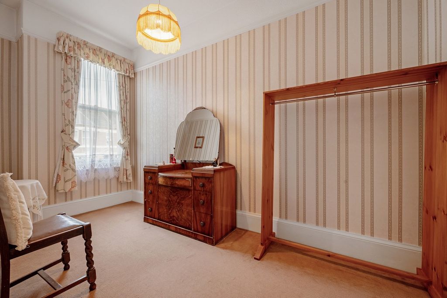
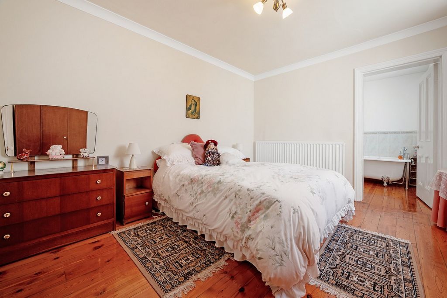
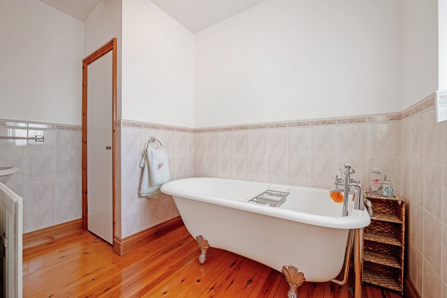
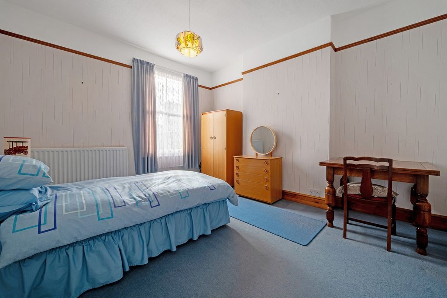
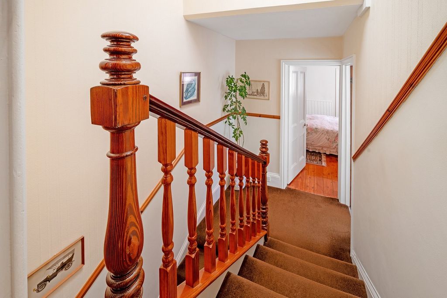
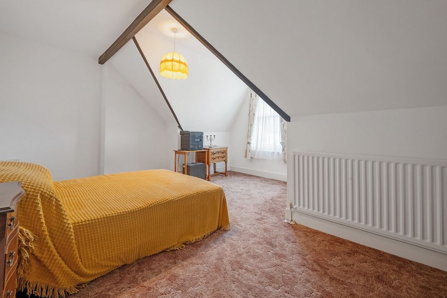
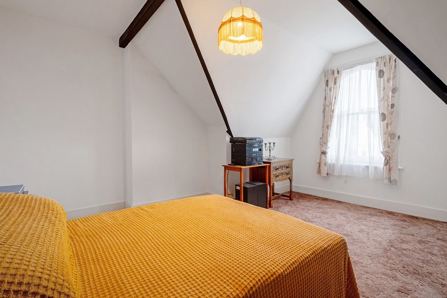
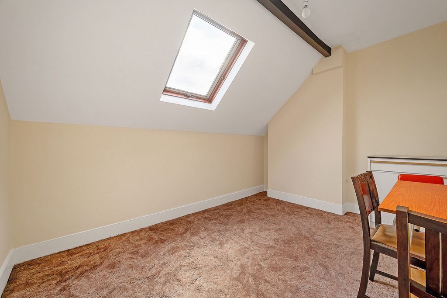
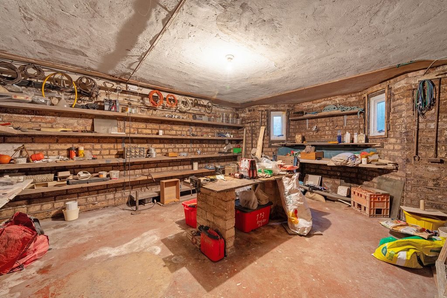
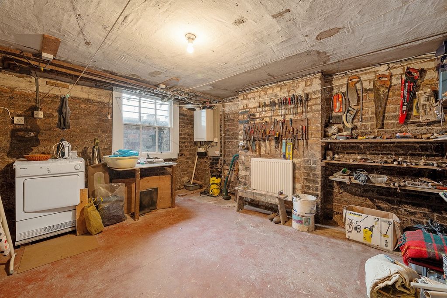
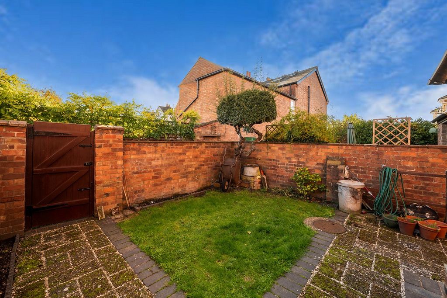
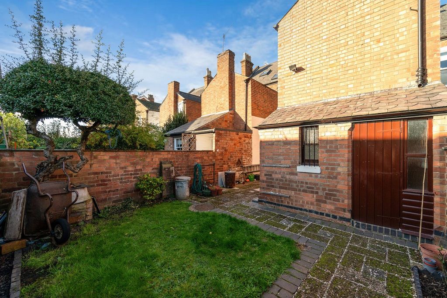
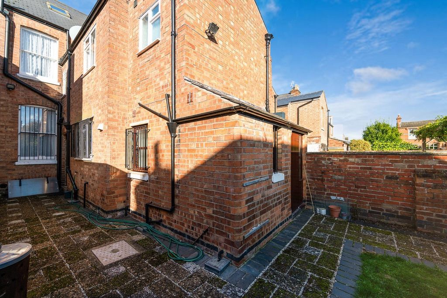
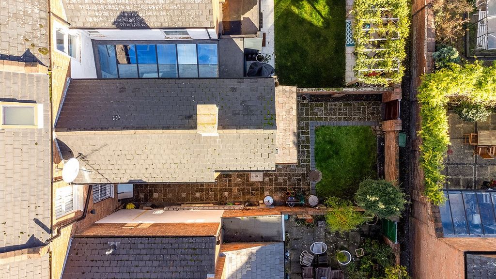
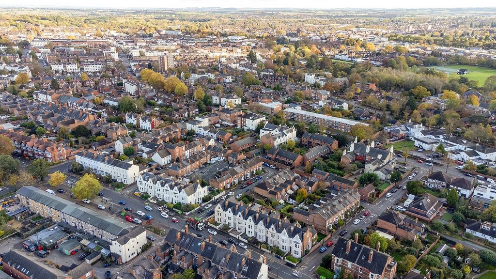
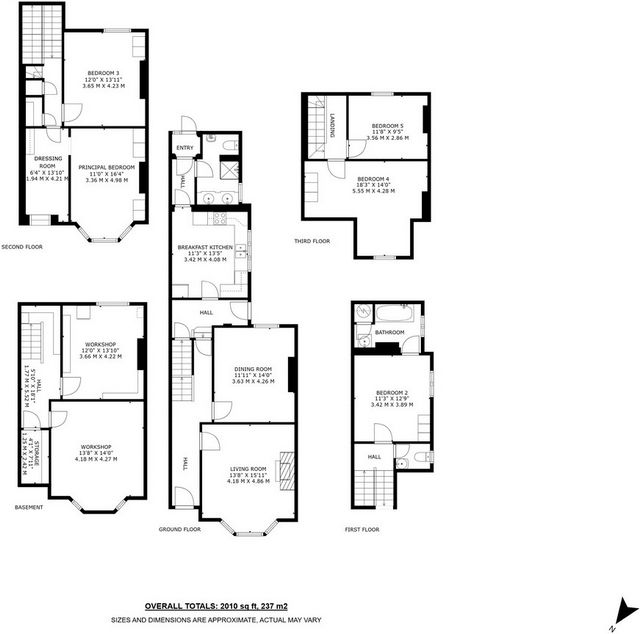
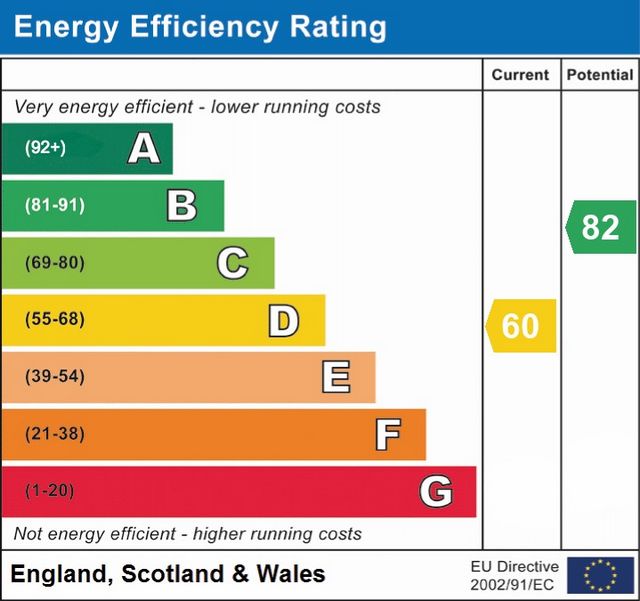
Through an iron gate and across a courtyard at the front of the property a door gives access to a welcoming hallway where you have a lovely bay fronted living room to your right with feature marble fireplace. Continuing down the hallway you will find a delightful and good-sized dining room to your right which has a large sash window looking out to the rear. Between the dining room and kitchen there is an internal door down to the basement and useful exterior door giving access to a rear courtyard area. The fantastic kitchen breakfast room is well stocked with plenty of country style kitchen units with space for a breakfast table or central island. It is conveniently located next to the dining room. At the end of the ground floor through the kitchen breakfast room you will find a useful and generous bathroom holding shower cubicle, sink, and toilet. There is another exterior door out to the rear garden at the end of the ground floor.Basement
From the hallway by the kitchen breakfast room you have a door with a staircase leading down to a good-sized two chambered basement which requires conversion. Currently being used as a workshop, it has good head height and offers various uses such as a home gym, office etc.First Floor
An elegant shallow staircase takes you to the first floor where you will find a w/c at the top of the stairs holding a toilet and sink as well as access to bedroom two looking out to the rear which incorporates an ensuite bathroom holding bath, toilet, and sink.Second floor
Stairs rise from the first floor landing to give access to two further double bedrooms on the second floor, the principle bedroom looks out to the front with a large bay window and alongside a separate light and airy dressing area again looking out to the front.
To the rear of the second floor you will find bedroom three; another double bedroom looking out to the rear.Third floor
The third floor offers two further double bedrooms one looking out to the front and one to the rear.Outside
To the front of this property is a terrace accessed through a gate on the street.
From a door by the dining room or at the end of the kitchen breakfast room you can access a lovely south-facing rear garden with a courtyard. The garden is mainly laid to lawn and there is good-sized paved area which offers scope to extend the internal living space STPP if required.
There is a gate at the end of the garden leading to an alley where you can take bins out, bikes, or useful access for machine tools and furniture.Tenure: Freehold | EPC: D | Tax Band: EFor more information or to arrange a viewing, contact James Pratt at Fine & Country Leamington Spa.
Features:
- Garden
- Terrace View more View less This charming and spacious five double bedroom Victorian townhouse has been lovingly cared for and maintained by its current owners who have enjoyed it as a wonderful family home for over 30 years.The property offers two reception rooms, five double bedrooms, two bathrooms, and a useful workshop in the basement which could be converted to provide extra living space if required STPP. There is a lovely south facing rear garden and further scope to extend at the rear STPP. Located in Milverton, one of North Leamington Spa’s most sought-after residential areas you will find excellent local amenities including desirable schools, shops and sporting facilities, along with superb transport connections, this property must be seen to be appreciated.Ground Floor
Through an iron gate and across a courtyard at the front of the property a door gives access to a welcoming hallway where you have a lovely bay fronted living room to your right with feature marble fireplace. Continuing down the hallway you will find a delightful and good-sized dining room to your right which has a large sash window looking out to the rear. Between the dining room and kitchen there is an internal door down to the basement and useful exterior door giving access to a rear courtyard area. The fantastic kitchen breakfast room is well stocked with plenty of country style kitchen units with space for a breakfast table or central island. It is conveniently located next to the dining room. At the end of the ground floor through the kitchen breakfast room you will find a useful and generous bathroom holding shower cubicle, sink, and toilet. There is another exterior door out to the rear garden at the end of the ground floor.Basement
From the hallway by the kitchen breakfast room you have a door with a staircase leading down to a good-sized two chambered basement which requires conversion. Currently being used as a workshop, it has good head height and offers various uses such as a home gym, office etc.First Floor
An elegant shallow staircase takes you to the first floor where you will find a w/c at the top of the stairs holding a toilet and sink as well as access to bedroom two looking out to the rear which incorporates an ensuite bathroom holding bath, toilet, and sink.Second floor
Stairs rise from the first floor landing to give access to two further double bedrooms on the second floor, the principle bedroom looks out to the front with a large bay window and alongside a separate light and airy dressing area again looking out to the front.
To the rear of the second floor you will find bedroom three; another double bedroom looking out to the rear.Third floor
The third floor offers two further double bedrooms one looking out to the front and one to the rear.Outside
To the front of this property is a terrace accessed through a gate on the street.
From a door by the dining room or at the end of the kitchen breakfast room you can access a lovely south-facing rear garden with a courtyard. The garden is mainly laid to lawn and there is good-sized paved area which offers scope to extend the internal living space STPP if required.
There is a gate at the end of the garden leading to an alley where you can take bins out, bikes, or useful access for machine tools and furniture.Tenure: Freehold | EPC: D | Tax Band: EFor more information or to arrange a viewing, contact James Pratt at Fine & Country Leamington Spa.
Features:
- Garden
- Terrace Cette charmante et spacieuse maison de ville victorienne de cinq chambres doubles a été entretenue et entretenue avec amour par ses propriétaires actuels qui en ont profité comme d’une merveilleuse maison familiale depuis plus de 30 ans.La propriété offre deux salles de réception, cinq chambres doubles, deux salles de bains et un atelier utile au sous-sol qui pourrait être converti pour fournir un espace de vie supplémentaire si nécessaire STPP. Il y a un beau jardin arrière orienté plein sud et d’autres possibilités d’extension à l’arrière STPP. Située à Milverton, l’un des quartiers résidentiels les plus recherchés de North Leamington Spa, vous trouverez d’excellentes commodités locales, notamment des écoles, des magasins et des installations sportives, ainsi que de superbes liaisons de transport, cette propriété doit être vue pour être appréciée.Rez-de-chaussée
Par un portail en fer et à travers une cour à l’avant de la propriété, une porte donne accès à un couloir accueillant où vous avez un joli salon en baie à votre droite avec cheminée en marbre. En continuant dans le couloir, vous trouverez une charmante salle à manger de bonne taille à votre droite, qui dispose d’une grande fenêtre à guillotine donnant sur l’arrière. Entre la salle à manger et la cuisine, il y a une porte intérieure menant au sous-sol et une porte extérieure utile donnant accès à une cour arrière. La fantastique salle de petit-déjeuner de la cuisine est bien équipée avec de nombreuses unités de cuisine de style campagnard avec de l’espace pour une table de petit-déjeuner ou un îlot central. Il est idéalement situé à côté de la salle à manger. Au bout du rez-de-chaussée, à travers la cuisine, la salle de petit-déjeuner, vous trouverez une salle de bain utile et généreuse contenant une cabine de douche, un lavabo et des toilettes. Il y a une autre porte extérieure donnant sur le jardin arrière au bout du rez-de-chaussée.Sous-sol
Du couloir près de la cuisine, salle de petit-déjeuner, vous avez une porte avec un escalier menant à un sous-sol de bonne taille à deux chambres qui nécessite une conversion. Actuellement utilisé comme atelier, il a une bonne hauteur de tête et offre diverses utilisations telles qu’une salle de sport à domicile, un bureau, etc.Rez-de-chaussée
Un élégant escalier peu profond vous mène au premier étage où vous trouverez un w / c en haut de l’escalier contenant des toilettes et un lavabo ainsi qu’un accès à la chambre deux donnant sur l’arrière qui intègre une salle de bain attenante contenant baignoire, toilettes et lavabo.Deuxième étage
Des escaliers montent du palier du premier étage pour donner accès à deux autres chambres doubles au deuxième étage, la chambre principale donne sur l’avant avec une grande baie vitrée et à côté d’un dressing séparé lumineux et aéré donnant à nouveau sur l’avant.
À l’arrière du deuxième étage, vous trouverez la troisième chambre ; Une autre chambre double donnant sur l’arrière.Troisième étage
Le troisième étage offre deux autres chambres doubles, l’une donnant sur l’avant et l’autre sur l’arrière.Dehors
À l’avant de cette propriété se trouve une terrasse accessible par un portail sur la rue.
D’une porte près de la salle à manger ou au bout de la cuisine, salle de petit-déjeuner, vous pouvez accéder à un joli jardin arrière orienté plein sud avec une cour. Le jardin est principalement aménagé en pelouse et il y a une zone pavée de bonne taille qui offre la possibilité d’étendre l’espace de vie interne STPP si nécessaire.
Il y a un portail au bout du jardin menant à une allée où vous pouvez sortir les poubelles, les vélos, ou un accès utile pour les machines-outils et les meubles.Tenure : Pleine propriété | EPC : D | Tranche d’imposition : EPour plus d’informations ou pour organiser une visite, contactez James Pratt au Fine & Country Leamington Spa.
Features:
- Garden
- Terrace