USD 975,297
5 bd
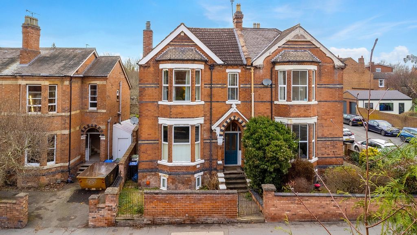
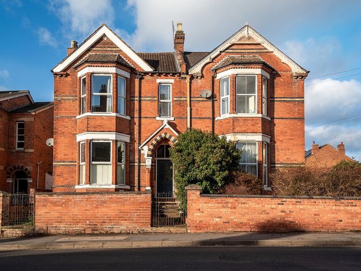
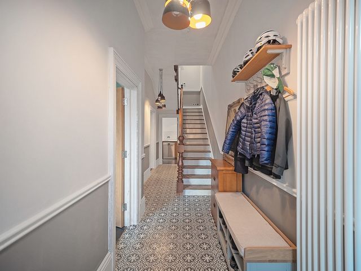
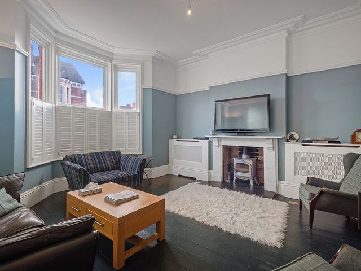
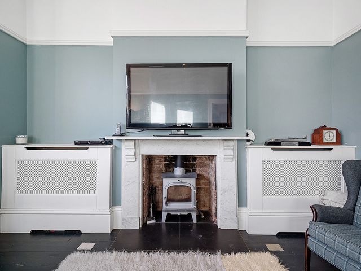
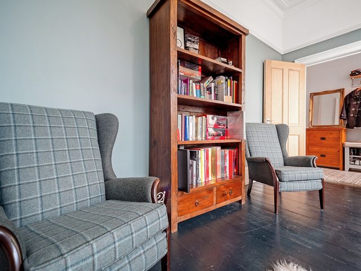
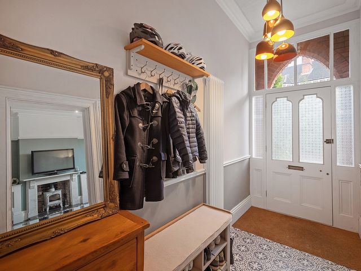
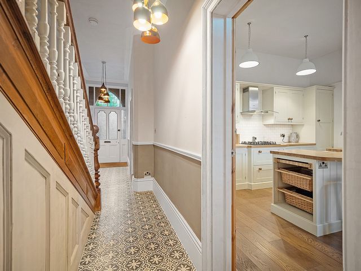
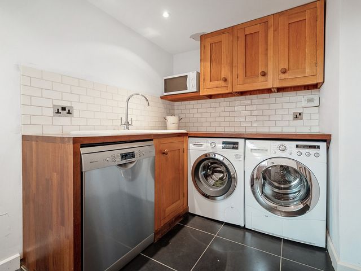
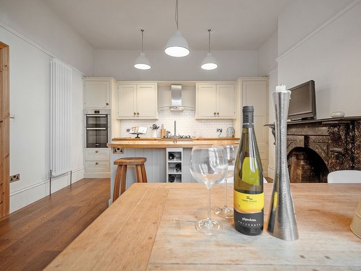
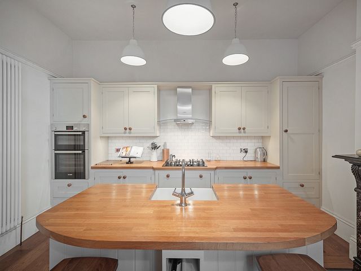
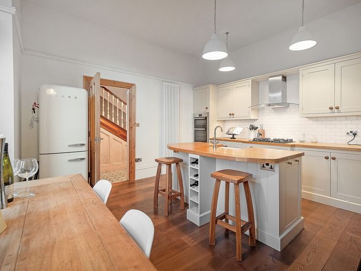
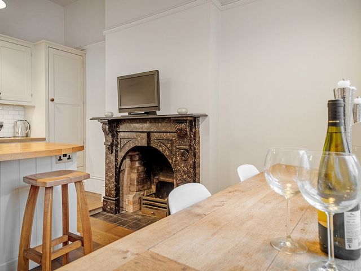
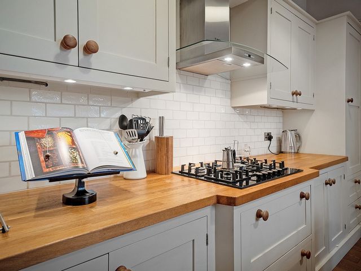
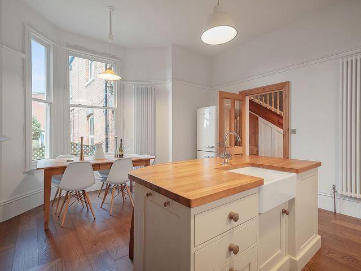
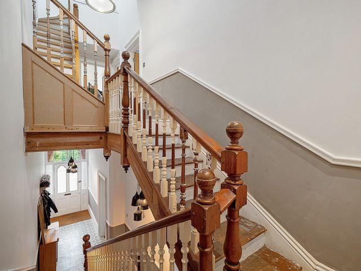
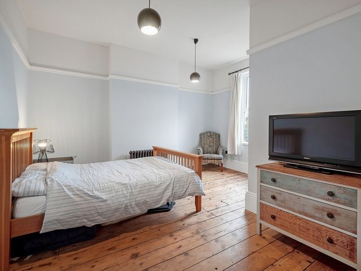
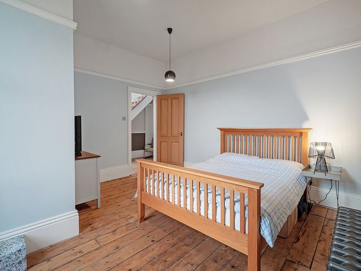
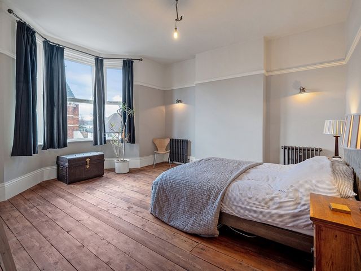
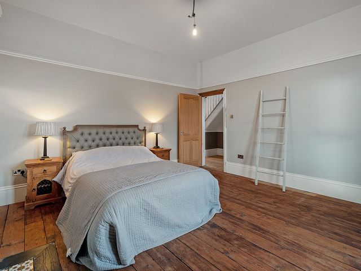
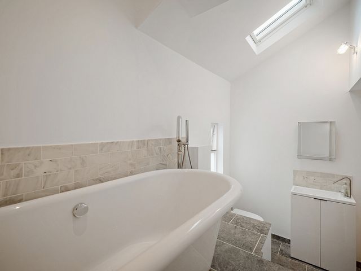
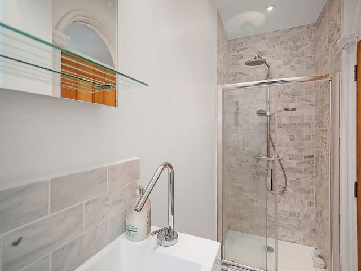
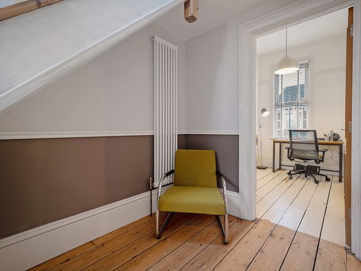
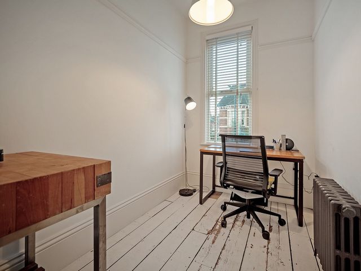
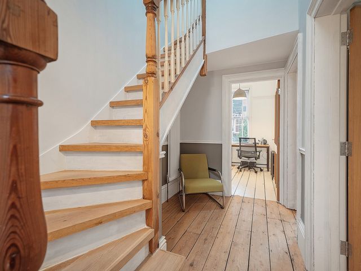
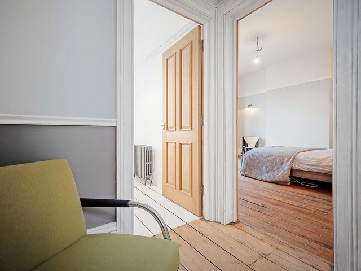
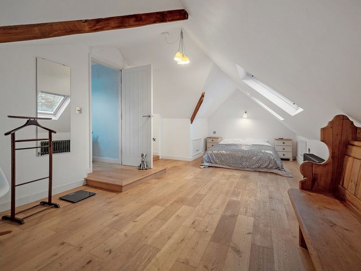
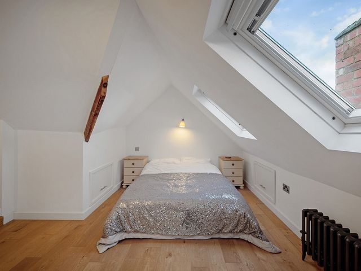
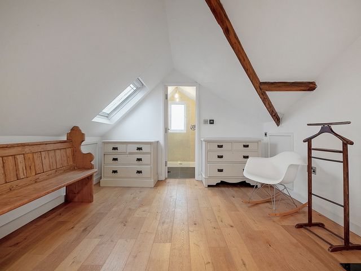
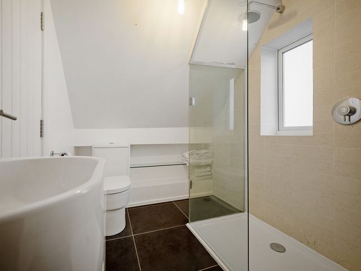
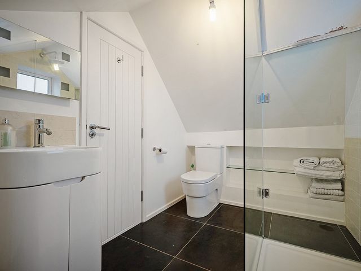
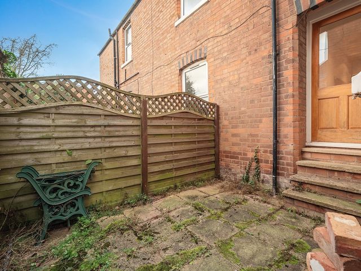
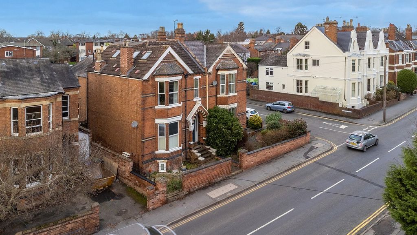
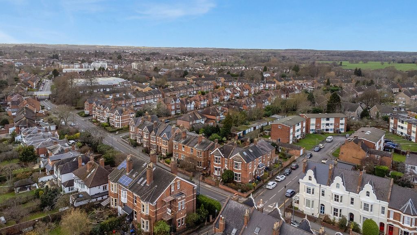
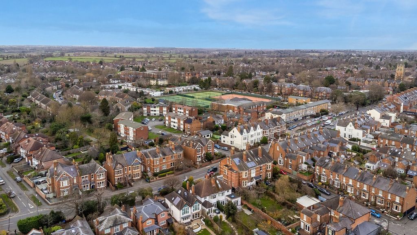
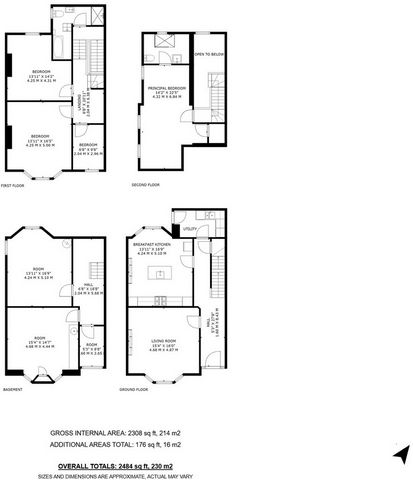
Located in Milverton, one of North Leamington’s most sought-after residential areas you will find excellent local amenities including desirable schools, shops, and sporting facilities along with superb transport connections.Ground Floor
Discover the charm of this distinguished residence from the moment you approach, where large bay windows and an elegant pillared portico entrance create a welcoming facade. As you step through the wrought iron gate, a quaint courtyard garden and stairs to the front door set the tone for a comfortable and inviting home.As you enter the home, on the left-hand side you will find the generously-sized living room boasting a feature fireplace with a log burner and a bay window allowing plenty of natural light to flow into the room.
Continuing through the hallway, you'll find the heart of the home—the breakfast kitchen, complete with shaker style units, a wooden worktop, built-in Bosch oven, and an island with integrated sink. The kitchen also boasts a charming feature fireplace creating a brilliant focal point and ample space for a dining table, complemented by large windows that fill the room with natural light.
At the end of the corridor, the utility room offers practical amenities, including wooden cabinets, a sink, dishwasher, washing machine, and dryer. A door provides access to the rear patio.Basement
The basement is ripe for conversion it is a similar size and layout to the ground floor and offers excellent head height. First Floor
Stairs rise from the ground floor to the first floor where you will find three of the bedrooms and the family bathroom.
Bedroom one located at the front of the property is a fantastic size and features a bay window. Bedroom two is located towards the rear and is also a great size with plenty of room to fit a double bed. Bedroom three is located towards the front of the property and is currently being used as a study.
The family bathroom is situated at the rear of the property and features an elevated roll top bath, separate shower, sink, and toilet.Second floor
Stairs wind up to the second floor where you will find the principle suite which is an amazing size and features an en-suite bathroom with a shower, sink, and toilet. Outside
To the front there is brick walled terrace and gate to the side of the property leading to a lovely brick walled courtyard garden. There is a single garage en-bloc a two-minute walk away, off Fairlawn Close. Tenure: Freehold | EPC: TBC | Tax Band: EServices, Utilities & Property Information
Utilities - The property is believed to be connected to mains water, electricity, gas, and drainage.
Mobile Phone Coverage - We advise you to check with your provider.
Broadband Availability - Ultrafast Broadband Speed is available in the area, with predicted highest available download speed 1,000 Mbps and highest available upload speed 100 Mbps.
There are covenants on the property – please speak with the agent for further information.
Situated in a conservation area (Leamington Spa Conservation Area).
Construction Type - Standard
Parking - There is a single garage en-bloc located off Fairlawn Close.
Local Authority - Warwick District Council For more information or to arrange a viewing, contact James Pratt at Fine & Country Leamington Spa.
Features:
- Garden View more View less **NO CHAIN** This generously proportioned chain-free four-bedroom semi-detached Victorian Villa must be seen to be appreciated. The current owners have lovingly restored the main living space which consists of a bay-fronted living room, kitchen breakfast room, utility room, three generous double bedrooms, a smaller single bedroom, and two good-sized bathrooms. There is a spacious three-chambered basement in need of refurbishment which has a similar size and layout to the ground floor. To the front, there is brick walled terrace and a gate to the side of the property leading to a lovely brick-walled courtyard garden. The property also benefits from access to a single garage en-bloc located just a two-minute walk away.
Located in Milverton, one of North Leamington’s most sought-after residential areas you will find excellent local amenities including desirable schools, shops, and sporting facilities along with superb transport connections.Ground Floor
Discover the charm of this distinguished residence from the moment you approach, where large bay windows and an elegant pillared portico entrance create a welcoming facade. As you step through the wrought iron gate, a quaint courtyard garden and stairs to the front door set the tone for a comfortable and inviting home.As you enter the home, on the left-hand side you will find the generously-sized living room boasting a feature fireplace with a log burner and a bay window allowing plenty of natural light to flow into the room.
Continuing through the hallway, you'll find the heart of the home—the breakfast kitchen, complete with shaker style units, a wooden worktop, built-in Bosch oven, and an island with integrated sink. The kitchen also boasts a charming feature fireplace creating a brilliant focal point and ample space for a dining table, complemented by large windows that fill the room with natural light.
At the end of the corridor, the utility room offers practical amenities, including wooden cabinets, a sink, dishwasher, washing machine, and dryer. A door provides access to the rear patio.Basement
The basement is ripe for conversion it is a similar size and layout to the ground floor and offers excellent head height. First Floor
Stairs rise from the ground floor to the first floor where you will find three of the bedrooms and the family bathroom.
Bedroom one located at the front of the property is a fantastic size and features a bay window. Bedroom two is located towards the rear and is also a great size with plenty of room to fit a double bed. Bedroom three is located towards the front of the property and is currently being used as a study.
The family bathroom is situated at the rear of the property and features an elevated roll top bath, separate shower, sink, and toilet.Second floor
Stairs wind up to the second floor where you will find the principle suite which is an amazing size and features an en-suite bathroom with a shower, sink, and toilet. Outside
To the front there is brick walled terrace and gate to the side of the property leading to a lovely brick walled courtyard garden. There is a single garage en-bloc a two-minute walk away, off Fairlawn Close. Tenure: Freehold | EPC: TBC | Tax Band: EServices, Utilities & Property Information
Utilities - The property is believed to be connected to mains water, electricity, gas, and drainage.
Mobile Phone Coverage - We advise you to check with your provider.
Broadband Availability - Ultrafast Broadband Speed is available in the area, with predicted highest available download speed 1,000 Mbps and highest available upload speed 100 Mbps.
There are covenants on the property – please speak with the agent for further information.
Situated in a conservation area (Leamington Spa Conservation Area).
Construction Type - Standard
Parking - There is a single garage en-bloc located off Fairlawn Close.
Local Authority - Warwick District Council For more information or to arrange a viewing, contact James Pratt at Fine & Country Leamington Spa.
Features:
- Garden ** SANS CHAÎNE ** Cette villa victorienne jumelée de quatre chambres aux proportions généreuses et sans chaîne doit être vue pour être appréciée. Les propriétaires actuels ont restauré avec amour l’espace de vie principal qui se compose d’un salon donnant sur la baie, d’une cuisine, d’une salle de petit-déjeuner, d’une buanderie, de trois chambres doubles généreuses, d’une chambre simple plus petite et de deux salles de bains de bonne taille. Il y a un sous-sol spacieux de trois chambres à rénover qui a une taille et une disposition similaires à celles du rez-de-chaussée. À l’avant, il y a une terrasse en briques et une porte sur le côté de la propriété menant à un joli jardin en briques. La propriété bénéficie également d’un accès à un garage unique en bloc situé à seulement deux minutes à pied.
Situé à Milverton, l’un des quartiers résidentiels les plus recherchés de North Leamington, vous trouverez d’excellentes commodités locales, notamment des écoles, des magasins et des installations sportives souhaitables, ainsi que de superbes liaisons de transport.Rez-de-chaussée
Découvrez dès l’approche le charme de cette demeure distinguée, où de grandes baies vitrées et un élégant portique à piliers créent une façade accueillante. Lorsque vous franchissez le portail en fer forgé, un jardin pittoresque et des escaliers menant à la porte d’entrée donnent le ton à une maison confortable et accueillante.En entrant dans la maison, sur le côté gauche, vous trouverez le salon aux dimensions généreuses doté d’une cheminée avec un poêle à bois et une baie vitrée permettant à la lumière naturelle de pénétrer dans la pièce.
En continuant dans le couloir, vous trouverez le cœur de la maison : la cuisine du petit-déjeuner, avec des unités de style shaker, un plan de travail en bois, un four Bosch intégré et un îlot avec évier intégré. La cuisine dispose également d’une charmante cheminée créant un point focal brillant et d’un grand espace pour une table à manger, complétée par de grandes fenêtres qui remplissent la pièce de lumière naturelle.
Au bout du couloir, la buanderie offre des équipements pratiques, notamment des armoires en bois, un évier, un lave-vaisselle, un lave-linge et un sèche-linge. Une porte permet d’accéder au patio arrière.Sous-sol
Le sous-sol est mûr pour la conversion, il est d’une taille et d’une disposition similaires à celles du rez-de-chaussée et offre une excellente hauteur de tête. Rez-de-chaussée
Des escaliers montent du rez-de-chaussée au premier étage où vous trouverez trois des chambres et la salle de bains familiale.
La première chambre située à l’avant de la propriété est d’une taille fantastique et dispose d’une baie vitrée. La deuxième chambre est située vers l’arrière et est également de grande taille avec beaucoup d’espace pour accueillir un lit double. La troisième chambre est située vers l’avant de la propriété et est actuellement utilisée comme bureau.
La salle de bains familiale est située à l’arrière de la propriété et dispose d’une baignoire surélevée, d’une douche séparée, d’un lavabo et de toilettes.Deuxième étage
Des escaliers mènent au deuxième étage où vous trouverez la suite principale qui est d’une taille étonnante et dispose d’une salle de bain attenante avec douche, lavabo et toilettes. Dehors
À l’avant, il y a une terrasse en briques et un portail sur le côté de la propriété menant à un joli jardin en briques. Il y a un seul garage en bloc à deux minutes à pied, à côté de Fairlawn Close. Tenure : Pleine propriété | EPC : à confirmer | Tranche d’imposition : EInformations sur les services, les services publics et les propriétés
Services publics - On pense que la propriété est connectée à l’eau courante, à l’électricité, au gaz et au drainage.
Couverture de téléphonie mobile - Nous vous conseillons de vérifier auprès de votre opérateur.
Disponibilité du haut débit - Le haut débit ultrarapide est disponible dans la région, avec une vitesse de téléchargement maximale prévue de 1 000 Mbit/s et une vitesse de téléchargement maximale disponible de 100 Mbit/s.
Il y a des clauses restrictives sur la propriété – veuillez vous adresser à l’agent pour plus d’informations.
Situé dans une zone de conservation (Leamington Spa Conservation Area).
Construction Type - Standard
Parking - Il y a un seul garage en bloc situé à côté de Fairlawn Close.
Autorité locale - Conseil de district de Warwick Pour plus d’informations ou pour organiser une visite, contactez James Pratt au Fine & Country Leamington Spa.
Features:
- Garden