USD 307,240
PICTURES ARE LOADING...
House & Single-family home (For sale)
Reference:
EDEN-T93461041
/ 93461041
Reference:
EDEN-T93461041
Country:
FR
City:
Montcuq
Postal code:
46800
Category:
Residential
Listing type:
For sale
Property type:
House & Single-family home
Property size:
1,615 sqft
Lot size:
11,259 sqft
Rooms:
8
Bedrooms:
5
Bathrooms:
2
WC:
1
Parkings:
1
Terrace:
Yes




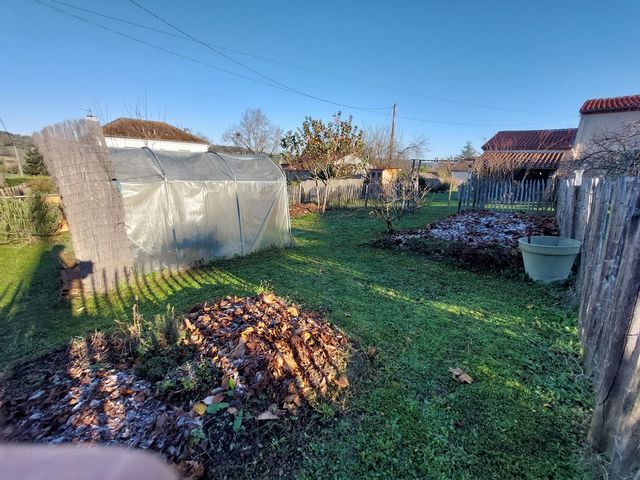


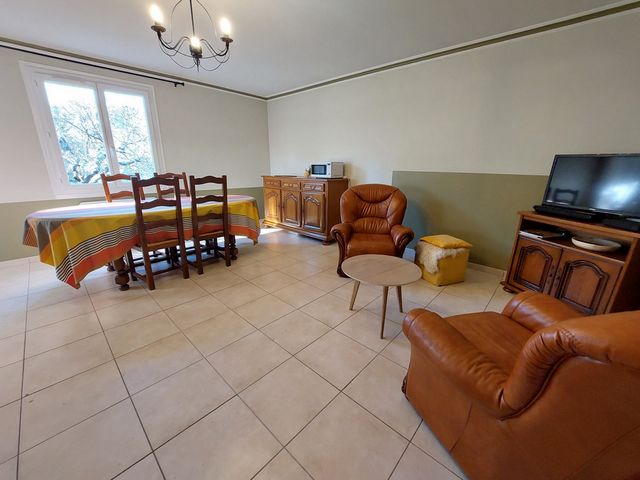
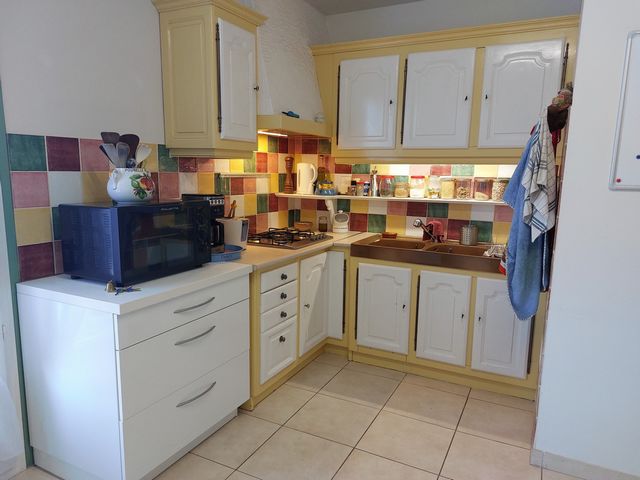
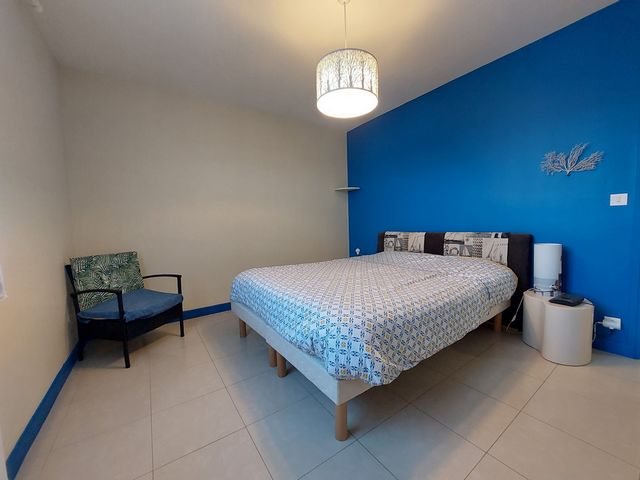
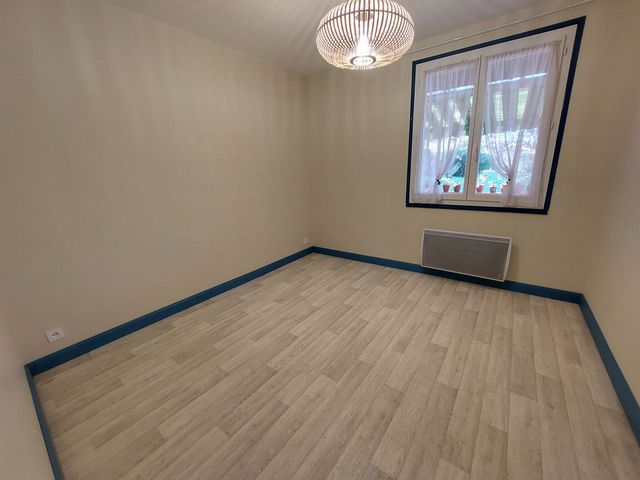



150 m2 of living space.
A large entrance; a kitchen of 15 m2 with cupboards, French window opening onto a covered terrace; a tiled living room of 25 m2 with fireplace and insert, French window opening onto a covered terrace; a toilet; a bedroom of 13 m2; a second bedroom of 10 m2; a bathroom
Upstairs: a large room with exposed beams; a toilet and shower room; a bedroom of 12 m2; a bedroom of 13 m2; a bedroom of 15 m2
Comfort: Communal water, electricity, mains drainage, the whole house equipped with double glazing, electric heating plus insert.
Attached garage false
Features:
- Terrace
- Garden View more View less Maison de construction traditionnelle de 1983, située dans un village tous commerces, avec 5 chambres, un garage attenant, et un jardin clôturé de 1 046 m2 . Situation tranquille, non isolée.
150 m2 habitables.
Une grande entrée ; une cuisine de 15 m2 avec placards, porte fenêtre donnant sur une terrasse couverte ; un séjour carrelé de 25 m2 avec cheminée et insert, porte fenêtre donnant sur une terrasse couverte ; un WC ; une chambre de 13 m2 ; une deuxième chambre de 10 m2 ; une salle de bains
A l'Etage : une grande pièce avec charpente apparente ; un WC et salle d'eau ; une chambre de 12 m2 ; une chambre de 13 m2 ; une chambre de 15 m2
Confort : Eau communale, électricité, tout à l'égout, toute la maison équipée de double vitrage, chauffage électrique plus insert.
Garage attenant false
Features:
- Terrace
- Garden House of traditional construction of 1983, located in a village with all amenities, with 5 bedrooms, an adjoining garage, and a fenced garden of 1,046 m2. Quiet location, not isolated.
150 m2 of living space.
A large entrance; a kitchen of 15 m2 with cupboards, French window opening onto a covered terrace; a tiled living room of 25 m2 with fireplace and insert, French window opening onto a covered terrace; a toilet; a bedroom of 13 m2; a second bedroom of 10 m2; a bathroom
Upstairs: a large room with exposed beams; a toilet and shower room; a bedroom of 12 m2; a bedroom of 13 m2; a bedroom of 15 m2
Comfort: Communal water, electricity, mains drainage, the whole house equipped with double glazing, electric heating plus insert.
Attached garage false
Features:
- Terrace
- Garden