PICTURES ARE LOADING...
House & single-family home for sale in Alby-sur-Chéran
USD 339,312
House & Single-family home (For sale)
7 bd
2,648 sqft
Reference:
EDEN-T94015027
/ 94015027
Reference:
EDEN-T94015027
Country:
FR
City:
Alby-Sur-Cheran
Postal code:
74540
Category:
Residential
Listing type:
For sale
Property type:
House & Single-family home
Property size:
2,648 sqft
Rooms:
10
Bedrooms:
7
REAL ESTATE PRICE PER SQFT IN NEARBY CITIES
| City |
Avg price per sqft house |
Avg price per sqft apartment |
|---|---|---|
| Rumilly | USD 231 | USD 259 |
| Annecy-le-Vieux | - | USD 402 |
| Doussard | - | USD 340 |
| Belley | USD 169 | - |
| Savoie | USD 232 | USD 308 |
| Bellegarde-sur-Valserine | USD 229 | USD 211 |
| La Roche-sur-Foron | USD 311 | USD 318 |
| Saint-Julien-en-Genevois | - | USD 471 |
| Bonneville | USD 274 | USD 313 |
| Vétraz-Monthoux | - | USD 400 |
| Annemasse | USD 359 | USD 347 |
| Cranves-Sales | USD 409 | - |
| Megève | USD 832 | USD 856 |
| Montalieu-Vercieu | USD 175 | - |
| Combloux | USD 574 | USD 497 |
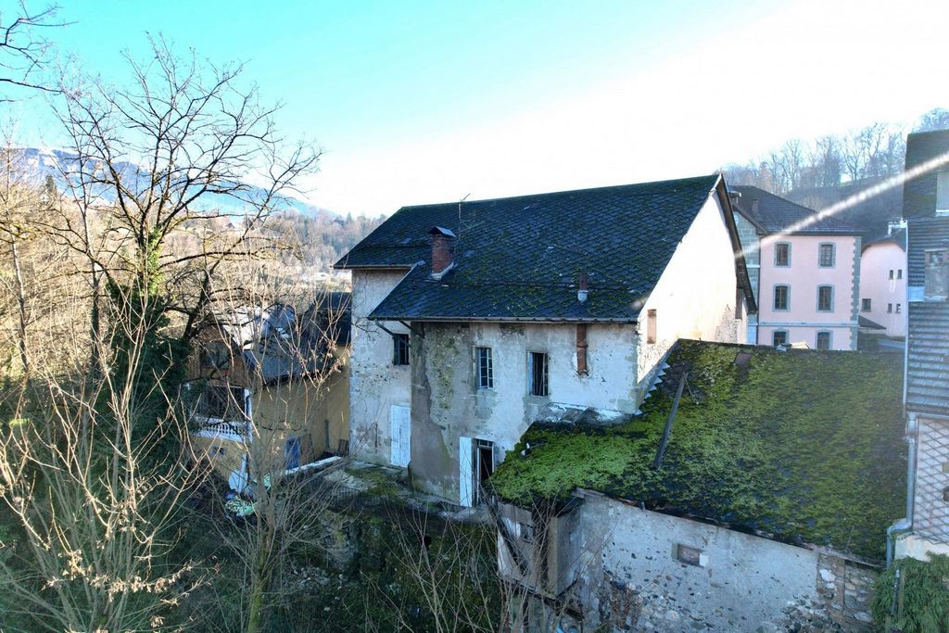
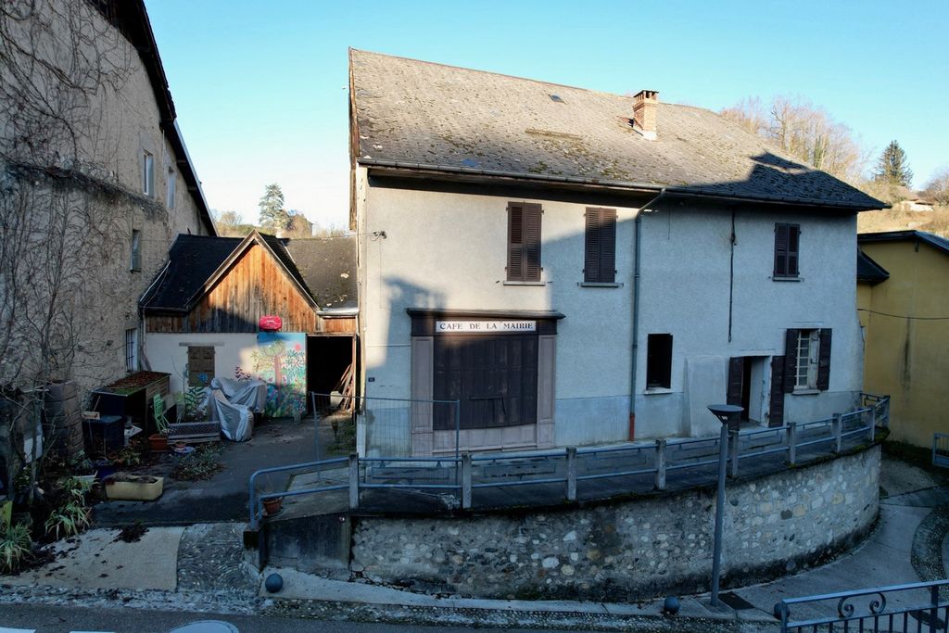

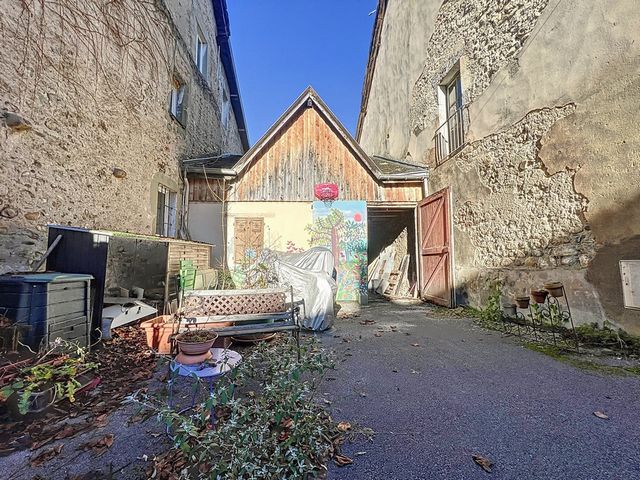
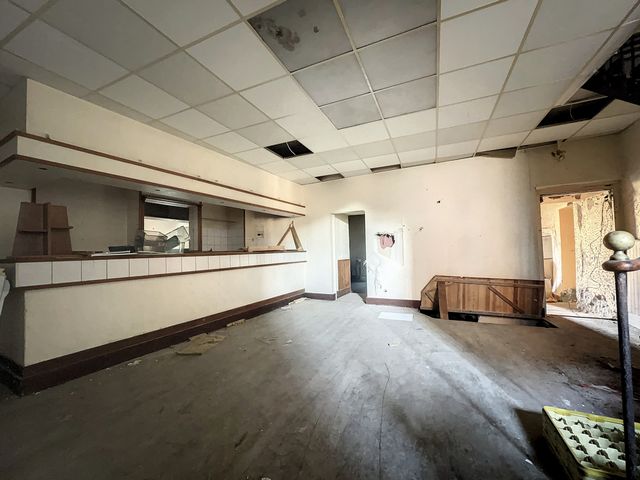
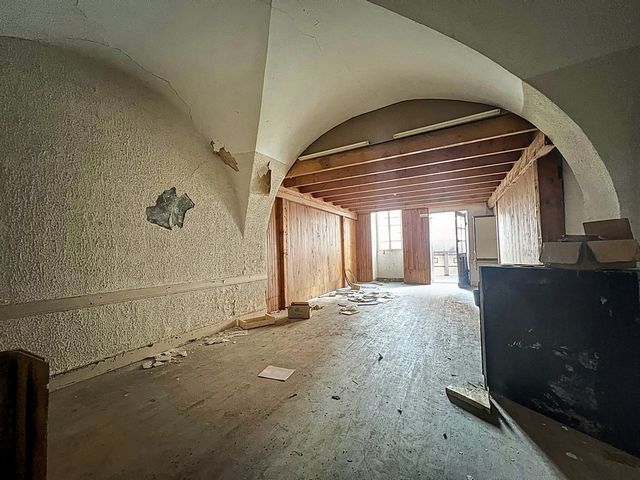

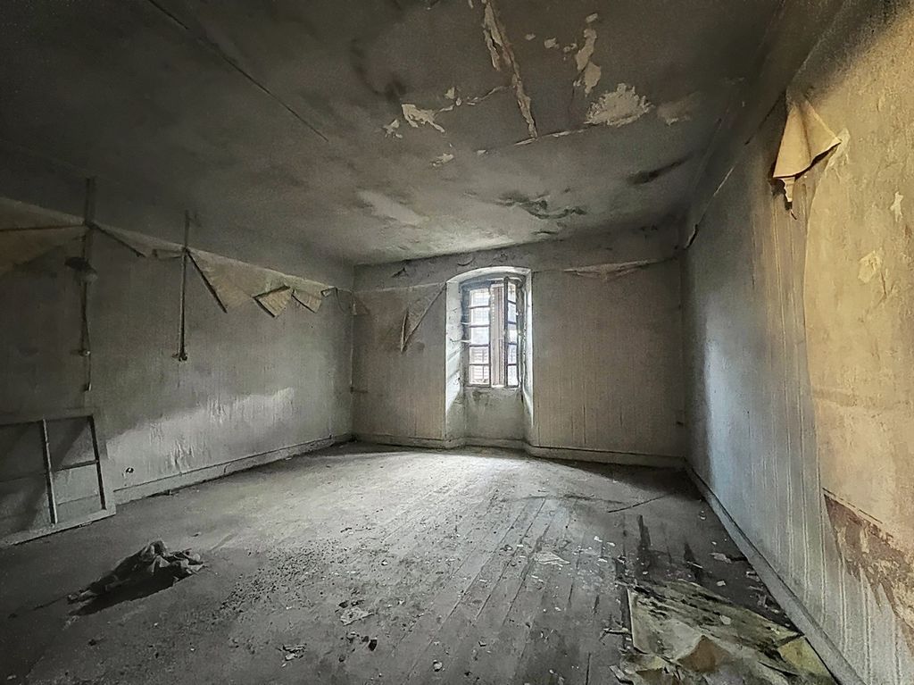
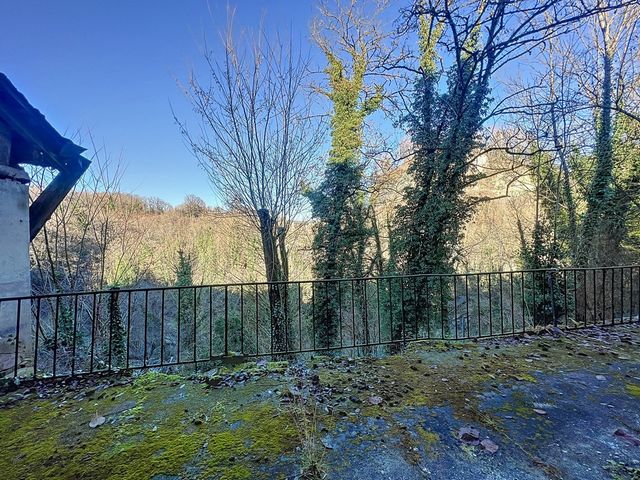
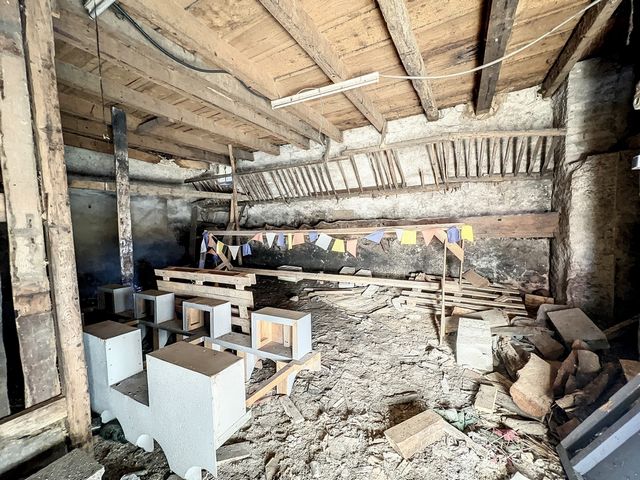
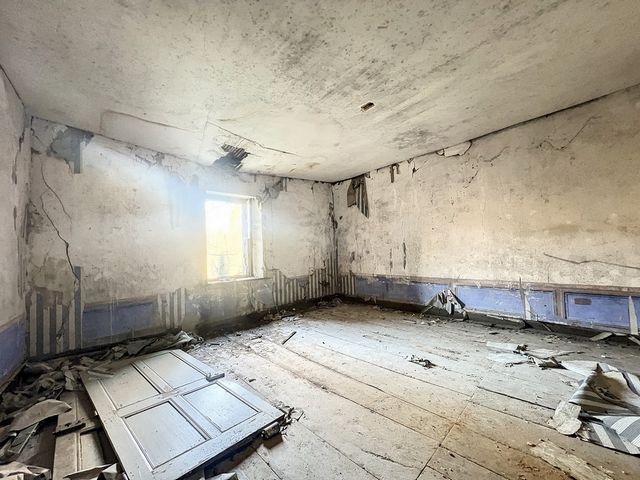
Mixed destination with the possibility of accommodation + professional activities.
Substantial work to be planned
The main building is composed of:
- A basement of 57.68 m2Cellar 1 with a dirt floor (14.61 m2)
Cellar 2 with a dirt floor (15.74 m2)
A small terrace (27.33 m2) - A ground floor of 117.09 m2Room 1 (former bar) (44.05 m2)
Room 2 (41.22 m2)
Kitchen (15.34 m2)
Bedroom (16.48 m2) Adjoining this ground floor: two terraces, one to the south of 53.97 m2 and one to the north of 41.13 m2.
- On the 1st floor: (129.56 m2) - With staircase access in room 1Hallway (22.49 m2)
Bedroom 1 ( 12.79 m2)
Bedroom 2 (13.41 m2)
Bedroom 3 (8.77 m2)
Bedroom 4 (19.63 m2)
Bedroom 5 (25.10 m2)
Bedroom 6 (22.40 m2)
Bathroom (4.97 m2) - The attic with a surface area of 121.22 m2 with a height of 5.13 m under the ridge. Access into the hallway.
- An annex adjoining the main building (76.88 m2)Space 1 (40.60 m2)
Space 2 (36.28 m2) - A courtyard located in front of the building of 58.56 m2.
An announcement by the RD IMMO Group
For further information, please contact:
Christele Viant at O6 82 05 19 66 (EI - Rsac 848 370 698)
Features:
- Garden View more View less Au cœur du centre historique d'Alby sur Chéran, immeuble avec dépendances à rénover.
Destination mixte avec possibilité de faire logement + activités professionnelles.
Travaux conséquent à prévoir
Le bâtiment principal est composé de :
- Un sous-sol de 57.68 m2Cave 1 avec un sol en terre battue (14.61 m2)
Cave 2 avec un sol en terre battue (15.74 m2)
Un réduit sous terrasse (27.33 m2) - Un rez-de-chaussée de 117.09 m2Salle 1 (ancien bar) (44,05 m2)
Salle 2 (41.22 m2)
Cuisine (15.34 m2)
Chambre (16.48 m2) Attenant à ce rez-de-chaussée : deux terrasses l’une au Sud de 53.97 m2 et l’une au Nord de 41.13 m2.
- Au 1er étage : (129.56 m2) - Avec accès escalier dans la salle 1Un dégagement (22.49 m2)
Chambre 1 ( 12.79 m2)
Chambre 2 (13.41 m2)
Chambre 3 (8.77 m2)
Chambre 4 (19.63 m2)
Chambre 5 (25.10 m2)
Chambre 6 (22.40 m2)
Salle de bains (4.97 m2) - Les combles d'une surface de 121.22 m2 avec 5.13 m de hauteur sous faitière. Accès dans le dégagement.
- Une annexe mitoyenne au bâtiment principal (76.88 m2)Espace 1 (40.60 m2)
Espace 2 (36.28 m2) - Une cour située devant le bâtiment de 58.56 m2.
Une annonce du groupe RD IMMO
Pour tout renseignement complémentaire, contacter :
Christele Viant au O6 82 05 19 66 (EI - Rsac 848 370 698)
Features:
- Garden In the heart of the historic centre of Alby sur Chéran, building with outbuildings to renovate.
Mixed destination with the possibility of accommodation + professional activities.
Substantial work to be planned
The main building is composed of:
- A basement of 57.68 m2Cellar 1 with a dirt floor (14.61 m2)
Cellar 2 with a dirt floor (15.74 m2)
A small terrace (27.33 m2) - A ground floor of 117.09 m2Room 1 (former bar) (44.05 m2)
Room 2 (41.22 m2)
Kitchen (15.34 m2)
Bedroom (16.48 m2) Adjoining this ground floor: two terraces, one to the south of 53.97 m2 and one to the north of 41.13 m2.
- On the 1st floor: (129.56 m2) - With staircase access in room 1Hallway (22.49 m2)
Bedroom 1 ( 12.79 m2)
Bedroom 2 (13.41 m2)
Bedroom 3 (8.77 m2)
Bedroom 4 (19.63 m2)
Bedroom 5 (25.10 m2)
Bedroom 6 (22.40 m2)
Bathroom (4.97 m2) - The attic with a surface area of 121.22 m2 with a height of 5.13 m under the ridge. Access into the hallway.
- An annex adjoining the main building (76.88 m2)Space 1 (40.60 m2)
Space 2 (36.28 m2) - A courtyard located in front of the building of 58.56 m2.
An announcement by the RD IMMO Group
For further information, please contact:
Christele Viant at O6 82 05 19 66 (EI - Rsac 848 370 698)
Features:
- Garden