USD 1,561,000
5 bd
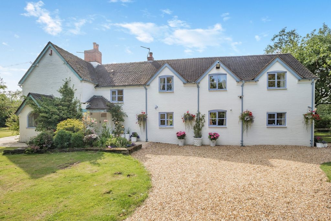
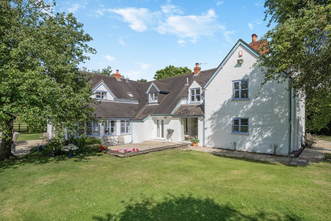
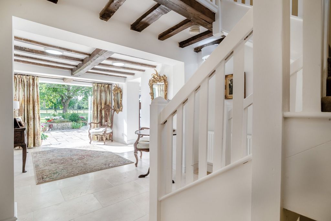
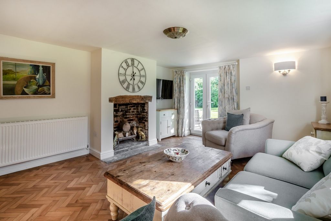
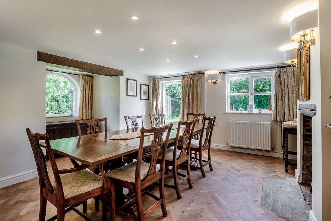
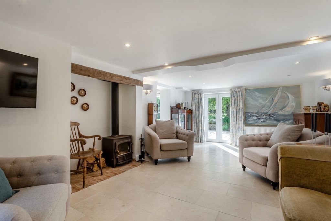
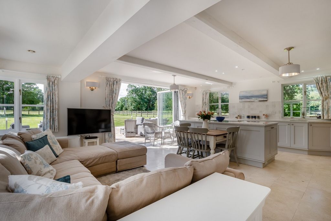
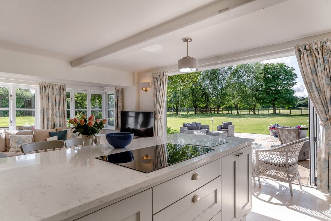
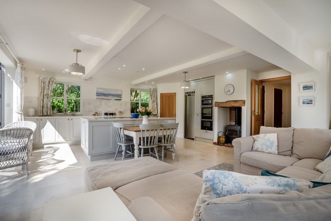
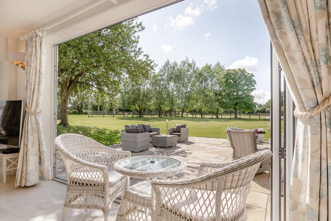
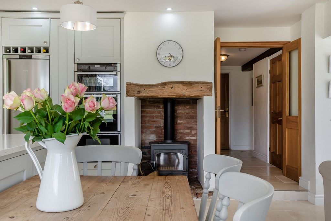
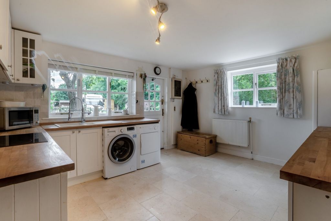
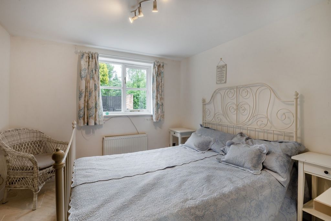
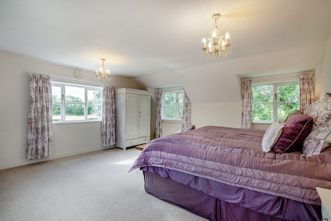
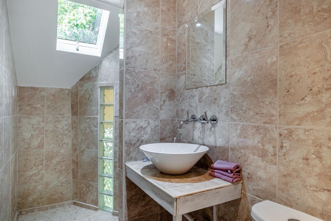
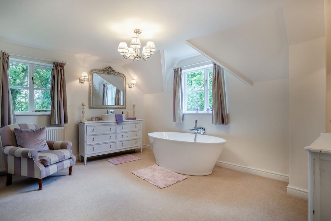
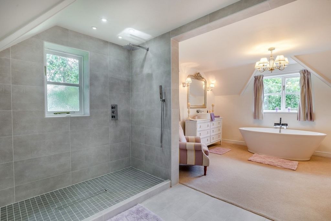
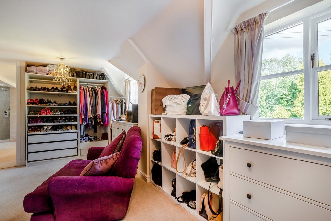
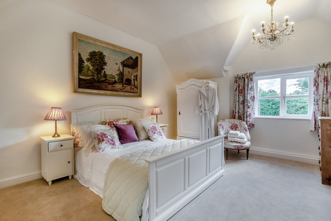
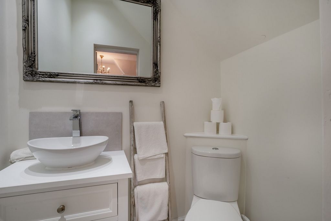
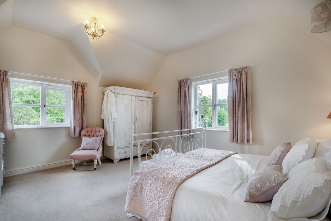
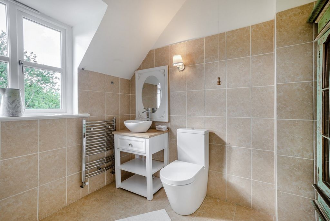
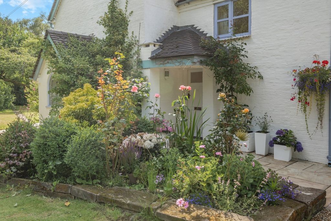
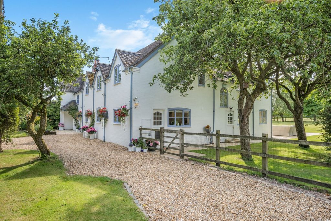
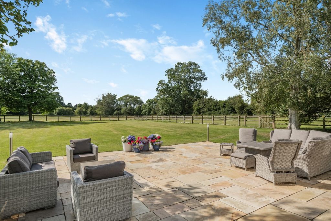
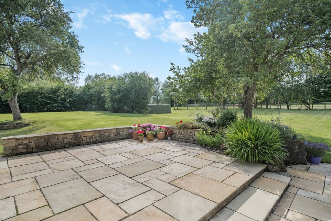
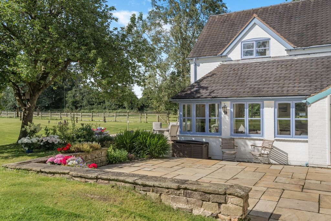
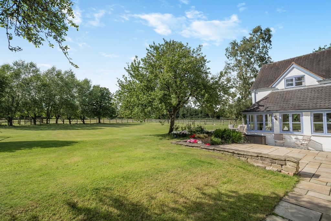
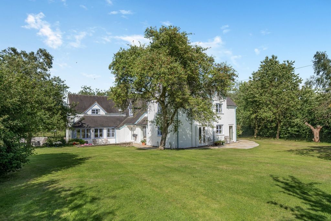
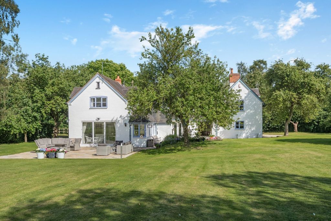
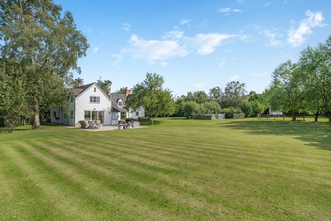
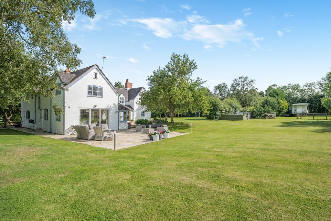
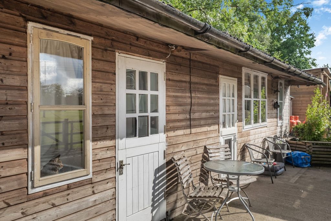
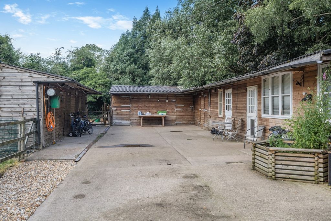
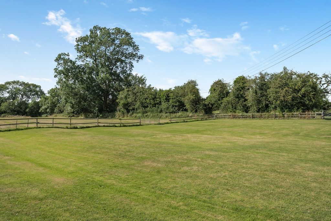
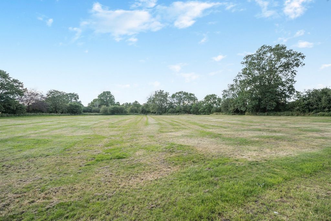
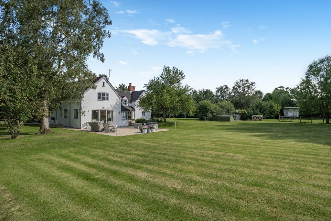
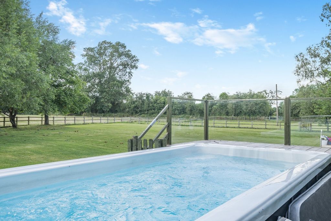
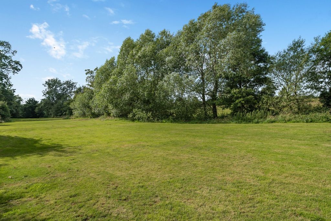
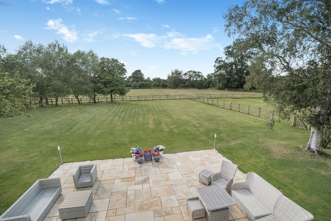
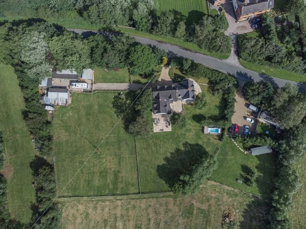
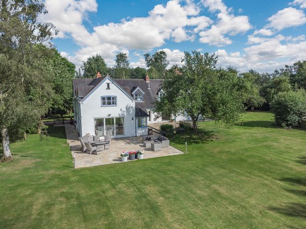
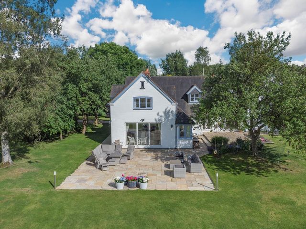
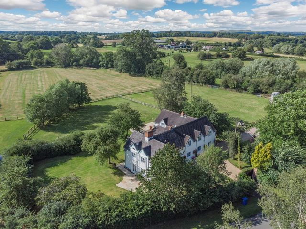

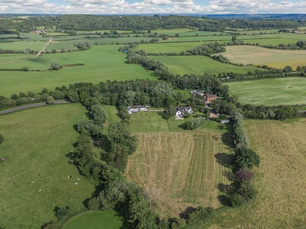
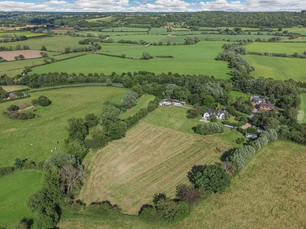
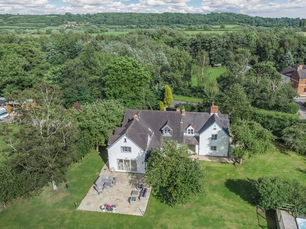
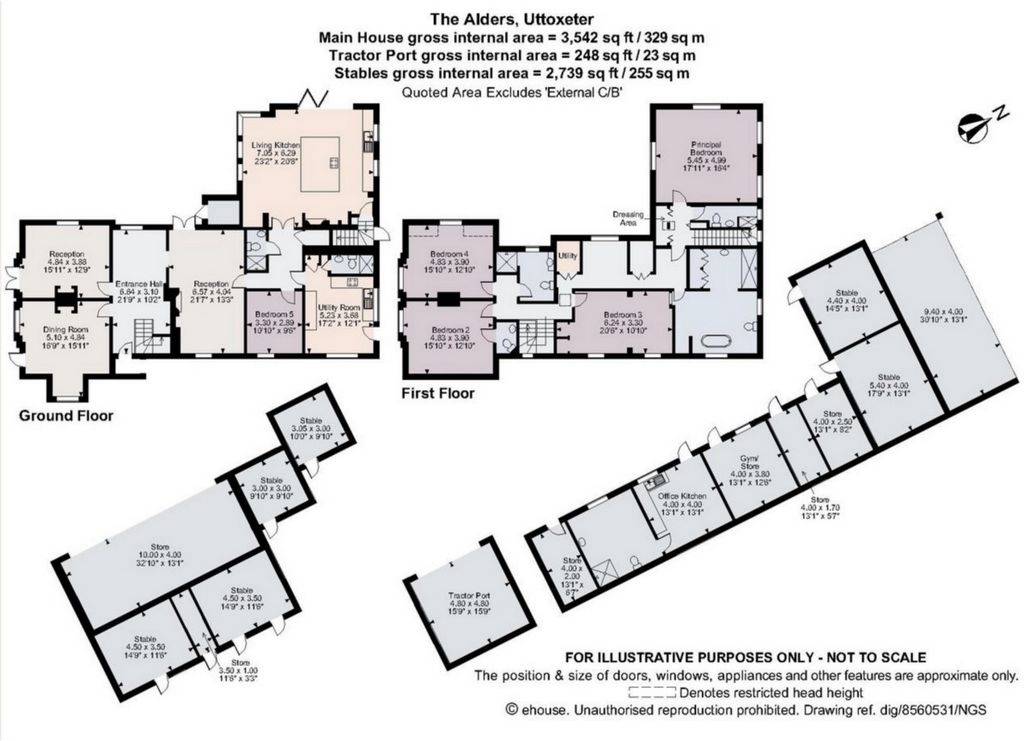
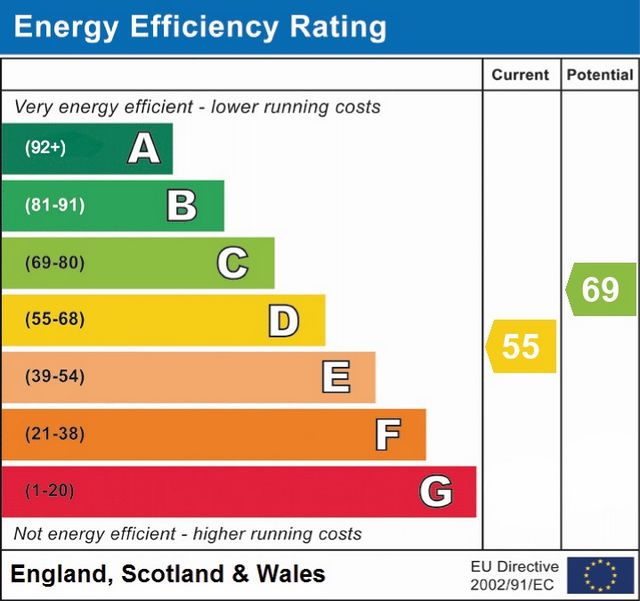
Features:
- Garden View more View less The Alders is a stunning rural retreat that has been remodelled and renovated in recent years, providing exceptional accommodation set in a picturesque countryside location. The home is nestled in 5.7 acres of grounds in a tranquil location yet offers excellent access to amenities and commuting links. The home itself is approximately 3500ft² and offers an abundance of reception space with a formal dining room, snug, and sitting room, all incredibly well appointed. The heart of the home is an outstanding breakfast kitchen with enough room for a seating area and dining area, with bi-fold doors opening out onto a large terrace. To complete the ground floor, there is a ground floor bedroom and a large utility room, along with two shower rooms.Externally, the home has a gated driveway and provides plenty of parking, leading to the stabling area where there are six stables, tack rooms, and an office space. There are flat paddocks immediately to the rear of the stabling area, and the home previously had planning permission for a menage to be installed. The grounds are beautifully set with an abundance of trees around the borders, and to the side of the home is Alder Brook, a charming setting where a Kingfisher resides. Additionally, planning permission has been granted for four shepherd's huts, giving the home commercial viability for those wanting to run a business.A truly wonderful home, setting, and location – a must-see property to appreciate all that is on offer.Upon entering The Alders, you are welcomed by a bright and spacious entrance hall featuring a fully glazed picture window that provides views of the grounds. An elegant formal dining room with parquet flooring, a fireplace, and a door leading to the enchanting side garden greets you. The sitting room, also adorned with French doors opening to the garden, showcases an open fireplace and parquet flooring, offering a delightful space. Another expansive sitting room boasts a small inglenook with a wood-burning stove, French doors opening onto the rear gardens, and tiled flooring.The magnificent open-plan living kitchen serves as the true heart of this home, offering a stunning backdrop for both cooking and entertaining while enjoying views of the garden and paddocks. Bi-folding doors open onto a sizable patio area, ideal for al fresco dining. The modern kitchen is equipped with a selection of wall and base units, granite worktops, and a large central island with an induction hob. Integrated NEFF ovens, a microwave, and a dishwasher complete the contemporary kitchen.The living area within the kitchen provides a delightful seating area in front of the bi-folding doors, complemented by a notable wood-burning stove, and there is ample space for a breakfast table too. The utility room and boot room offer convenient access to the side of the house, where a shower room, a double bedroom, and another shower room are situated. This area has the potential to function as a self-contained annexe or accommodate a dependent relative.The accommodation on the first floor is highly versatile and spacious, easily accommodating five double bedrooms. The current configuration is designed to feature a fabulous master suite, comprising a generously sized bedroom with views over the grounds, an ensuite shower room, and access to an additional dressing room equipped with a freestanding contemporary bath. There is also a sizable bedroom currently utilized as a dressing room. Furthermore, there are two additional large bedrooms, one with an ensuite toilet, and a well-appointed family shower room.The exterior of the home is as special as its interior. Gated access and ample parking are available, and the driveway leads to the stables, which comprise six stables, tack rooms, an office, and ample storage for mowers and tractors. The home is situated on a total plot of 5.7 acres, primarily laid to lawn, with flat paddocks making it perfect for the equestrian enthusiast.Immediately to the rear of the home, there is a large terrace for outdoor entertaining leading onto more lawned gardens, and there is also an area with a swim spa. The property is secure and private in its setting. To the right of the home, Alder Brook babbles along, providing a serene spot for relaxation and serving as the habitat for the resident Kingfisher. The grounds are teeming with countryside wildlife, enhancing the rural charm of the home.Tenure: Freehold | EPC: D | Tax Band: FTo arrange a viewing, please contact Lee Armstrong of Fine & Country Derbyshire
Features:
- Garden