USD 2,714,134
PICTURES ARE LOADING...
House & Single-family home (For sale)
Reference:
EDEN-T94523417
/ 94523417
Reference:
EDEN-T94523417
Country:
PT
City:
Olhao
Category:
Residential
Listing type:
For sale
Property type:
House & Single-family home
Property size:
5,490 sqft
Lot size:
205,375 sqft
Rooms:
9
Bedrooms:
9
Bathrooms:
5
Parkings:
1
Entry phone:
Yes
Alarm:
Yes
Caretaker:
Yes
Swimming pool:
Yes
Air-conditioning:
Yes
Terrace:
Yes
Cellar:
Yes
Outdoor Grill:
Yes
Dishwasher:
Yes
Washing machine:
Yes
SIMILAR PROPERTY LISTINGS
AVERAGE HOME VALUES IN FUSETA
REAL ESTATE PRICE PER SQFT IN NEARBY CITIES
| City |
Avg price per sqft house |
Avg price per sqft apartment |
|---|---|---|
| Moncarapacho | USD 374 | - |
| Luz | USD 294 | - |
| Olhão | USD 321 | USD 328 |
| Olhão | USD 324 | USD 363 |
| Estoi | USD 385 | - |
| Cabanas de Tavira | USD 345 | USD 424 |
| Faro | USD 380 | USD 391 |
| São Brás de Alportel | USD 288 | USD 250 |
| São Brás de Alportel | USD 277 | USD 241 |
| Vila Nova de Cacela | USD 357 | USD 456 |
| Altura | USD 409 | - |
| Monte Gordo | - | USD 358 |
| Quarteira | USD 527 | USD 499 |
| Castro Marim | USD 343 | - |
| Ayamonte | USD 304 | - |
| Boliqueime | USD 374 | - |
| Faro | USD 355 | USD 398 |
| Albufeira | USD 436 | USD 404 |
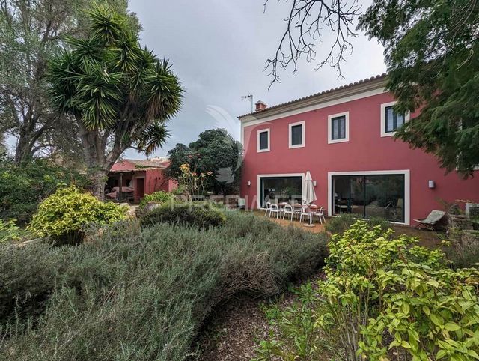
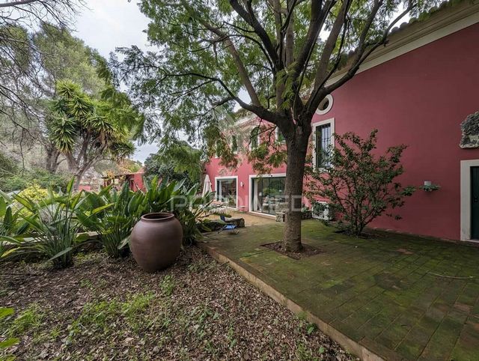
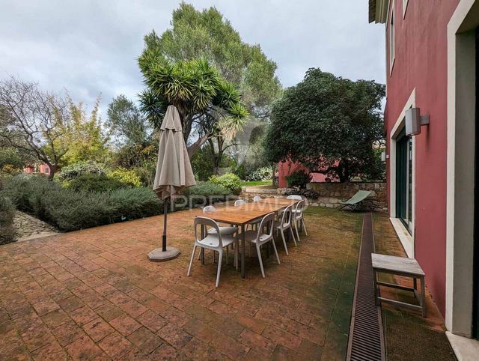
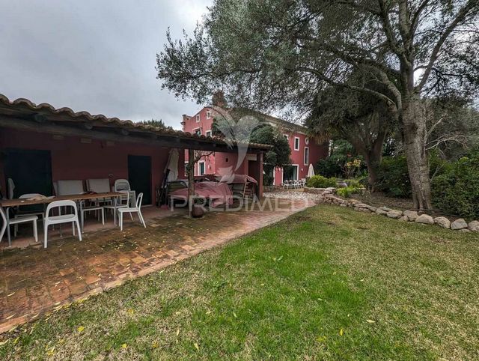
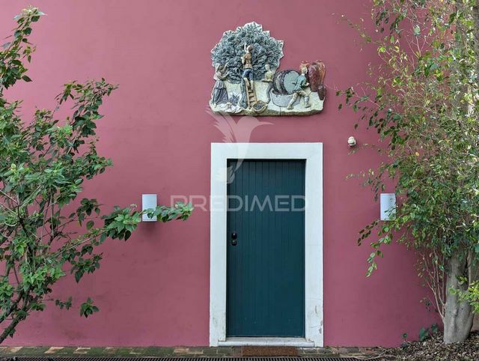
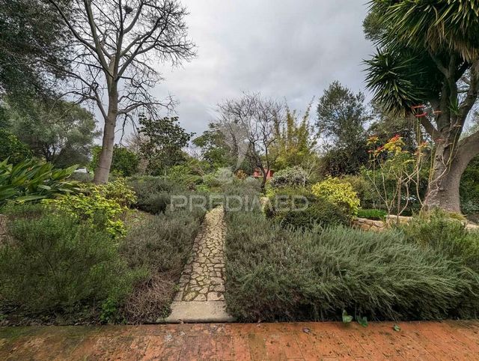
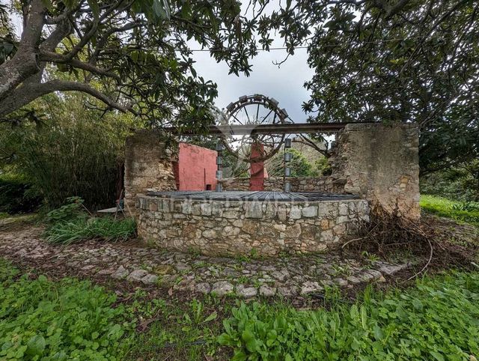
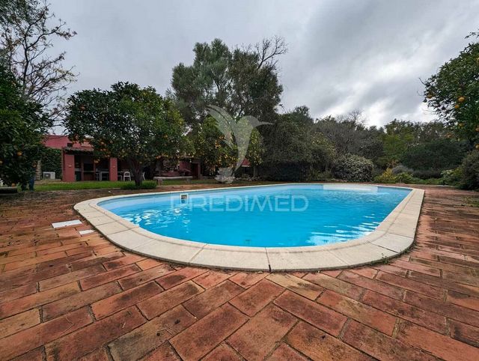
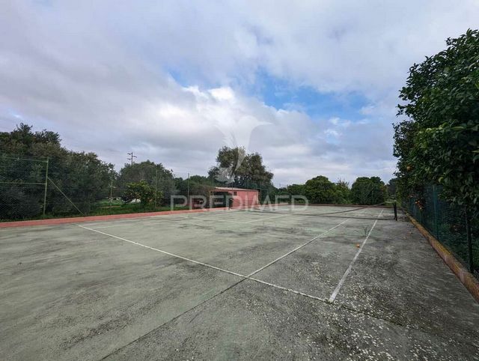
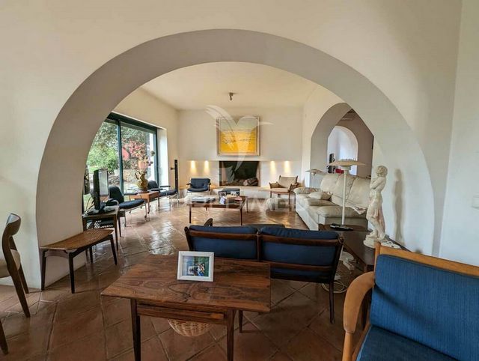
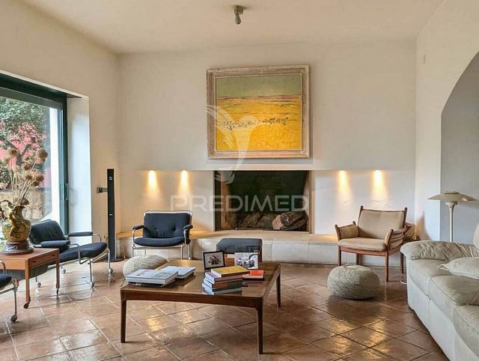
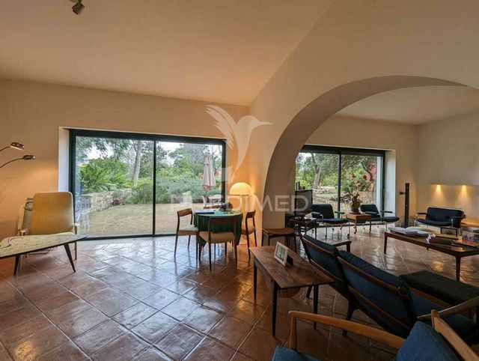
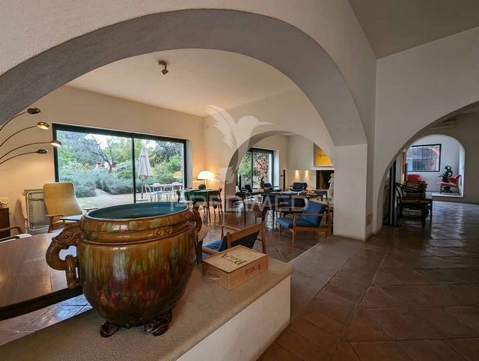
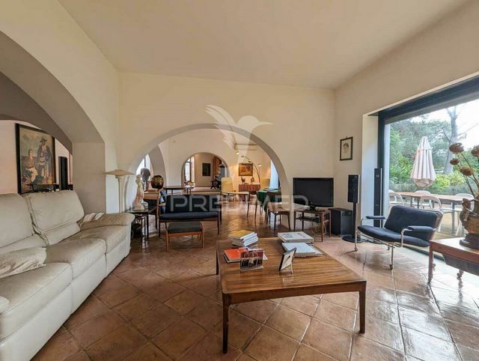
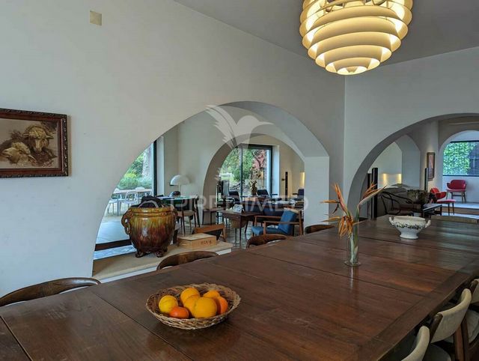
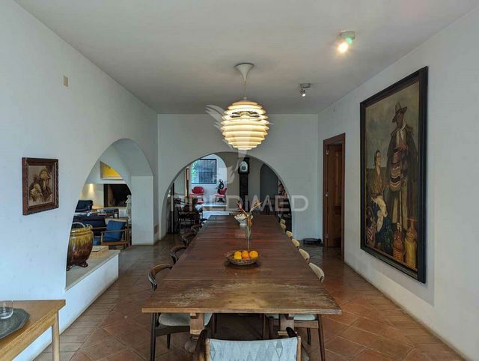
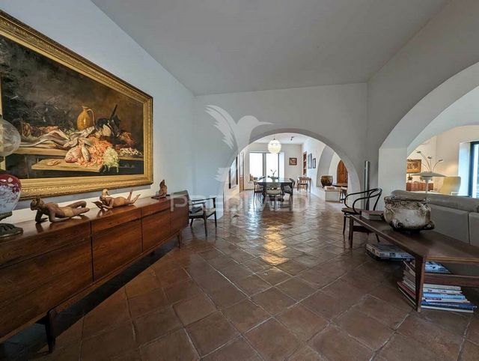
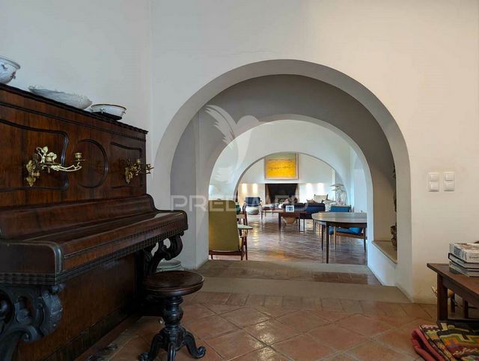
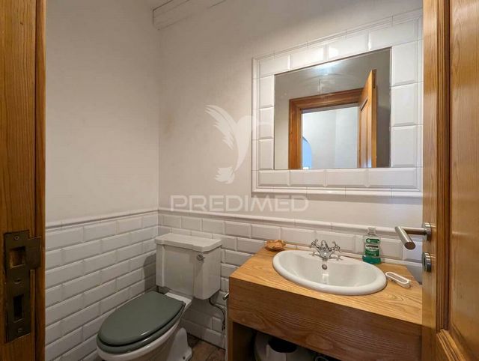
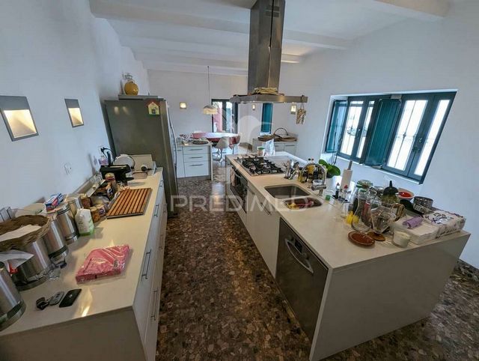
Other highlights: Saltwater swimming pool measuring 11 x 5 m. Tennis court (with official measurements) and construction for support area. A great old daughter-in-law, completely recovered. Two wells in the surrounding area of the urban area. Three entrances to the property, one of them with an electric gate. 12 parking spaces in open space. Agricultural land with a borehole that feeds the pool, as well as the irrigation system for the trees and vegetables. Predominantly citrus fruit trees (oranges, tangerines, clementines and lemons) and also plum trees, pear trees, peach trees, dwarf trees, banana trees, loquat trees, fig trees, pomegranate trees, mulberry trees, persimmon trees. Almond, walnut, olive and carob trees allow for a stable yield. Vegetable garden with products from the region. Large storage facilities to support agricultural activity. Large tank at the opposite end of the house.
Features:
- Air Conditioning
- Alarm
- Barbecue
- Concierge
- Dishwasher
- Garden
- Intercom
- Parking
- SwimmingPool
- Terrace
- Washing Machine
- Wine Cellar View more View less Quinta em Moncarapacho, Algarve, com 1,9 hectares e que inclui uma casa senhorial do início do século XIX, com 350m2, totalmente reconstruída em 2007, incluí ainda uma segunda casa totalmente autónoma com 170m2, uma piscina de água salgada de 11x5 metros, um court de tenis com medidas oficiais e com a respectiva zona de apoio, uma nora antiga recuperada, zona de jardim e área agrícola com uma grande diversidade de árvores de frutos. A casa principal mantém a traça original, mas foi reconstruida com elevados padrões de qualidade e de luxo, recebendo um certificado energético B, e foi dotada com todas as comodidades atuais, tal como paineis solares para aquecimento de água e ar condicionado em todas as divisões. No piso térreo, com 210 m2 (147,4 m2 úteis), tem uma grande cozinha com zonas de despensa e lavandaria, 90 m2 úteis de sala com lareira, 2 portas de acesso ao exterior com halls de entrada, zona de bengaleiro, casa de banho social e um grande pátio exterior. O primeiro andar, com 140 m2 (122,50 m2 úteis), tem 3 casas de banho, 6 quartos, com o quarto principal em suite, além de um grande terraço com 70 m2. A segunda casa, com 170 m2 úteis, é totalmente autónoma com uma sala/kitchenette, 3 quartos, 1 casa de banho, um salão (77 m2), uma adega e um pátio privativo. Esta casa escontra-se distante o suficiente da casa principal para ter privacidade necessária. Já foi usada para AL, com licença atribuída. Junto à casa existe uma zona de armazenamento de lenha. O salão, dada a sua dimensão e pé direito muito alto, presta-se a utilizações diversas como por exemplo, sala de jogos, sala de cinema, atelier, oficina, entre outras. Entre as duas casas existe uma grande área de relvado que dá acesso à enorme piscina (11x5 metros) e a um pátio onde existe um forno a lenha, alpendre para refeições ao ar livre, um jardim mediterrânico em frente às casas, e duas arrecadações com 22 m2 úteis. A quinta situa-se numa das saídas de Moncarapacho, uma vila típica poupada à pressão urbanística, e que se situa entre o mar e a serra algarvia, a escassos 6 Km da praia da Fuseta e da Ria Formosa, e a 3,7 km da auto-estrada Via do Infante. Este é o melhor compromisso entre o campo e as praias mais bem preservadas do Algarve, e o estar numa vila com privacidade e intimidade, com acesso a pé a todo o comércio e serviços necessários.
Outros destaques: Piscina de água salgada com 11 x 5 m. Campo de ténis (com medidas oficiais) e construção para zona de apoio. Uma grande nora antiga, completamente recuperada. Dois poços no espaço envolvente da zona urbana. Três entradas para a propriedade, uma delas com portão eléctrico. 12 lugares de estacionamento em espaço aberto. Terreno agrícola com furo que alimenta a piscina, assim como o sistema de rega das árvores e hortícolas. Árvores de fruto predominantemente citrinos (laranjas, tangerinas, clementinas e limões) e também ameixeiras, pereiras, pessegueiros, anoneiras, bananeiras, nespereiras, figueiras, romãzeiras, amoreiras, diospireiros. Amendoeiras, nogueiras, oliveiras e alfarrobeiras, permitem um rendimento estável. Horta com produtos da região. Grandes arrumos para apoio à atividade agrícola. Grande tanque no extremo oposto à casa.
Features:
- Air Conditioning
- Alarm
- Barbecue
- Concierge
- Dishwasher
- Garden
- Intercom
- Parking
- SwimmingPool
- Terrace
- Washing Machine
- Wine Cellar Farm in Moncarapacho, Algarve, with 1.9 hectares and which includes a manor house from the beginning of the nineteenth century, with 350m2, completely rebuilt in 2007, also includes a second fully autonomous house with 170m2, a saltwater swimming pool of 11x5 meters, a tennis court with official measurements and with the respective support area, an old daughter-in-law recovered, Garden area and agricultural area with a great diversity of fruit trees. The main house maintains the original design, but has been rebuilt with high standards of quality and luxury, receiving a B energy certificate, and has been equipped with all current amenities, such as solar panels for water heating and air conditioning in all rooms. On the ground floor, with 210 m2 (147.4 m2 useful), there is a large kitchen with pantry and laundry areas, 90 m2 of living room with fireplace, 2 access doors to the outside with entrance halls, cloakroom area, guest bathroom and a large outdoor patio. The first floor, with 140 m2 (122.50 m2 usable), has 3 bathrooms, 6 bedrooms, with the master bedroom en suite, plus a large terrace with 70 m2. The second house, with 170 m2 of useful space, is fully autonomous with a living room/kitchenette, 3 bedrooms, 1 bathroom, a lounge (77 m2), a wine cellar and a private patio. This house is far enough away from the main house to have necessary privacy. It has already been used for AL, with license assigned. Next to the house there is a firewood storage area. The hall, given its size and very high ceilings, lends itself to various uses such as a games room, cinema room, atelier, workshop, among others. Between the two houses there is a large lawn area that gives access to the huge swimming pool (11x5 meters) and a patio where there is a wood oven, porch for outdoor dining, a Mediterranean garden in front of the houses, and two storage rooms with 22 m2 usable. The farm is located at one of the exits of Moncarapacho, a typical village spared from urban pressure, and which is located between the sea and the Algarve mountains, just 6 km from Fuseta beach and Ria Formosa, and 3.7 km from the Via do Infante motorway. This is the best compromise between the countryside and the best preserved beaches in the Algarve, and being in a village with privacy and intimacy, with walking access to all the necessary shops and services.
Other highlights: Saltwater swimming pool measuring 11 x 5 m. Tennis court (with official measurements) and construction for support area. A great old daughter-in-law, completely recovered. Two wells in the surrounding area of the urban area. Three entrances to the property, one of them with an electric gate. 12 parking spaces in open space. Agricultural land with a borehole that feeds the pool, as well as the irrigation system for the trees and vegetables. Predominantly citrus fruit trees (oranges, tangerines, clementines and lemons) and also plum trees, pear trees, peach trees, dwarf trees, banana trees, loquat trees, fig trees, pomegranate trees, mulberry trees, persimmon trees. Almond, walnut, olive and carob trees allow for a stable yield. Vegetable garden with products from the region. Large storage facilities to support agricultural activity. Large tank at the opposite end of the house.
Features:
- Air Conditioning
- Alarm
- Barbecue
- Concierge
- Dishwasher
- Garden
- Intercom
- Parking
- SwimmingPool
- Terrace
- Washing Machine
- Wine Cellar