USD 321,872
4 bd
1,959 sqft
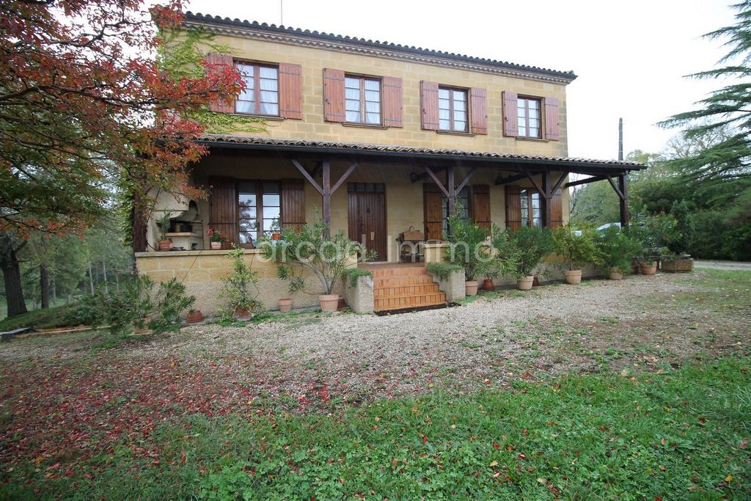
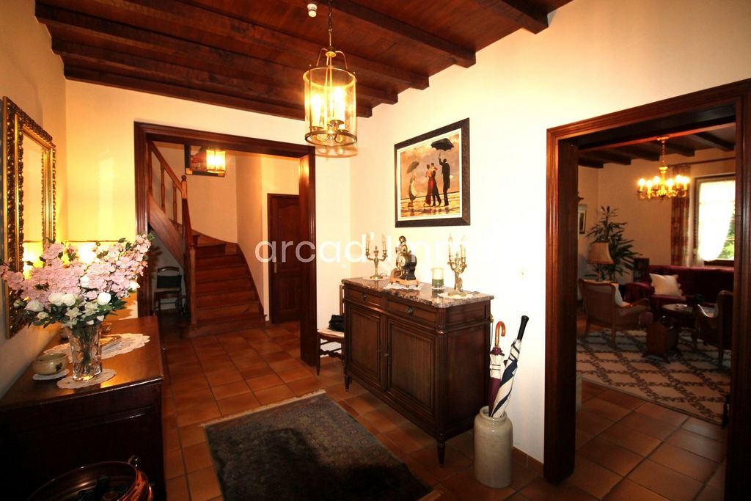
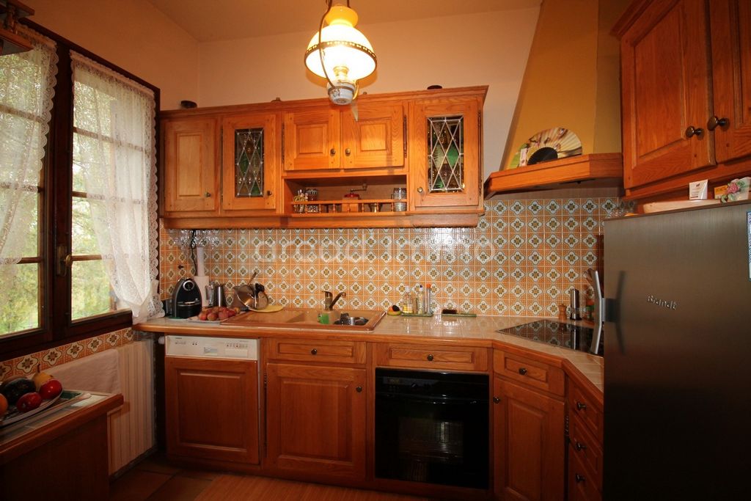
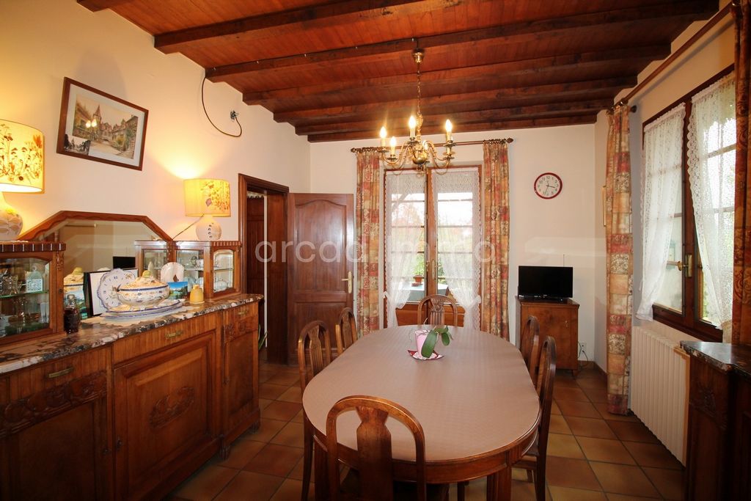
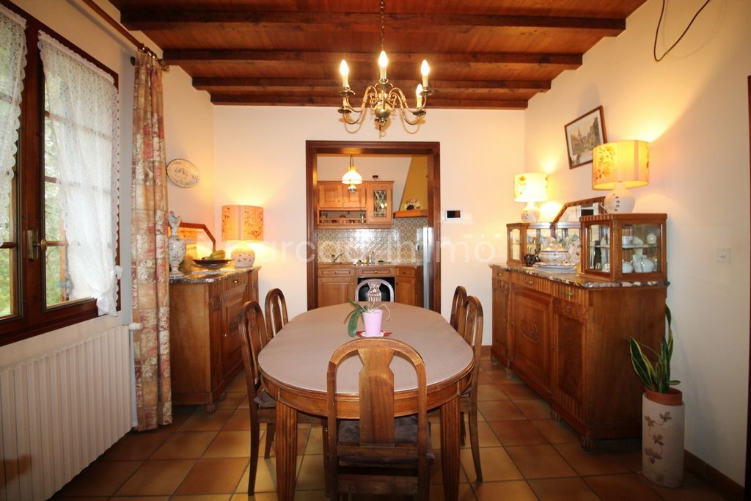
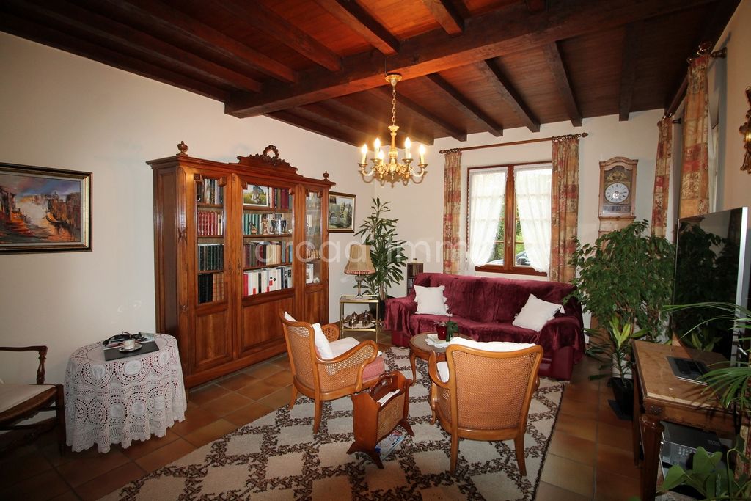
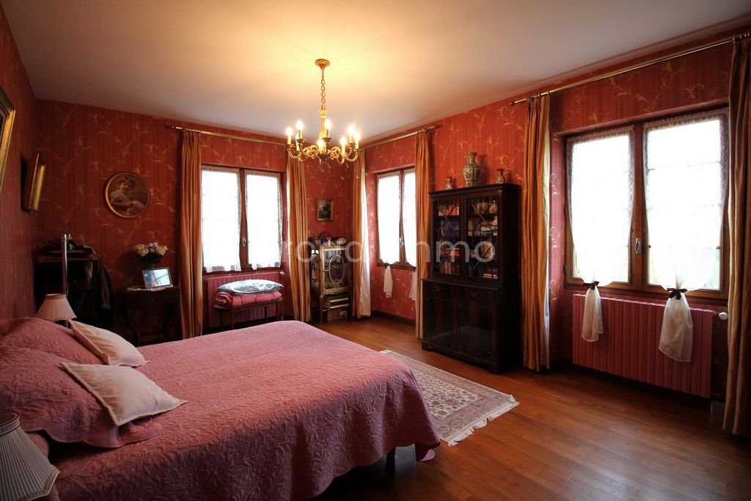
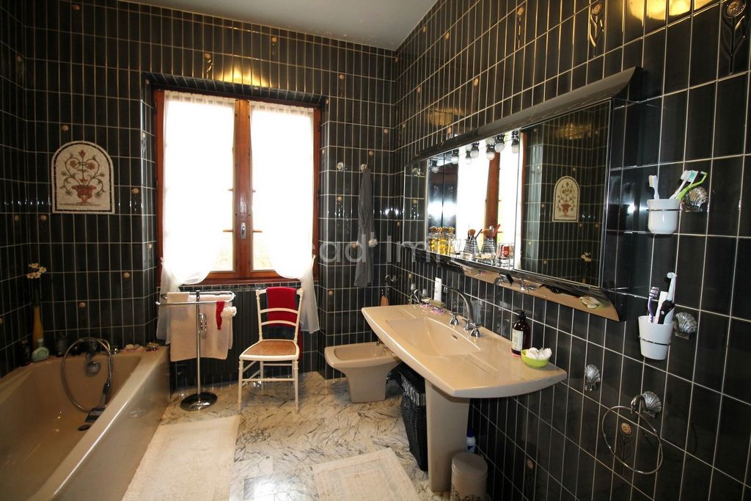
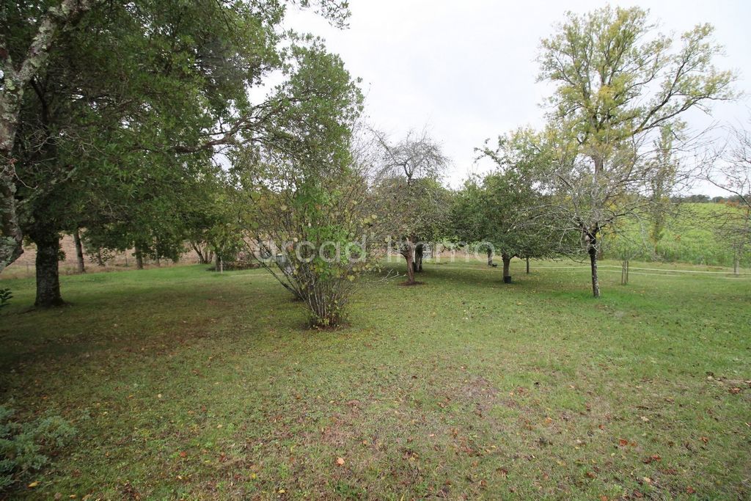
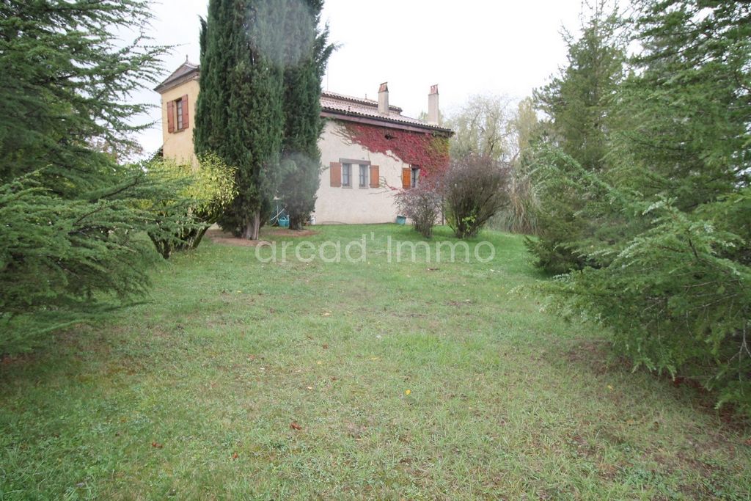
On the ground floor:
Entrance/hallway: (9.85 m2), tiled floor, two radiators.
A dining room (13.90 m2), tiled floor, a French window giving access to the covered terrace, a window, a radiator.
A fitted and equipped kitchen (5.87 m2), tiled floor, a window, a radiator.
A living room (22.87 m2), tiled floor, a fireplace with insert, two French windows, a radiator, a window.
A hallway (10.85 m2), tiled floor, a radiator.
A toilet (1.58 m2), tiled floor, a window, a radiator.
A boiler/laundry room (4.30 m2), tiled floor, oil boiler, washing machine connection, a window.
Upstairs:
A landing (4.24 m2) with wooden flooring.
A bedroom/office (10.52 m2) carpeted on slab floors, a French window, a convector.
A second bedroom (21.74 m2) carpeted on slabbed floor, a French window, two convectors.
A third bedroom (22.93 m2), wooden floor, three windows, two radiators, a storage cupboard.
A bathroom (7 m2), marble floor, walk-in shower, bathtub, washbasin, bidet, radiator.
A fourth bedroom (13.80 m2), wooden floor, two windows and a radiator.
A garage (18.43 m2) attached to the house, a covered terrace with barbecue (25.88 m2), a cellar (10.20 m2 and 13.71 m2) with crawl space.
A garden with meadow 9,905 m2 fully fenced with a chicken coop/gardening workshop (21.11 m2), and a well with pump.
To discover quickly!!!
Features:
- Terrace
- Garden View more View less Jolie maison cossue de 149 m2 habitables qui se constitue :
En rez-de-chaussée :
D’une entrée/dégagement : (9,85 m2), carrelage au sol, deux radiateurs.
Une salle à manger (13,90 m2), carrelage au sol, une porte fenêtre donnant accès à la terrasse couverte, une fenêtre, un radiateur.
Une cuisine aménagée et équipée (5,87 m2), carrelage au sol, une fenêtre, un radiateur.
Un salon (22,87 m2), carrelage au sol, une cheminée avec insert, deux portes fenêtres, un radiateur, une fenêtre.
Un dégagement (10,85 m2), carrelage au sol, un radiateur.
Un WC (1,58 m2), carrelage au sol, une fenêtre, un radiateur.
Une chaufferie/buanderie (4,30 m2), carrelage au sol, chaudière au fioul, branchement machine à laver, une fenêtre.
A l’étage :
Un palier (4,24 m2) parquet bois au sol.
Une chambre/bureau (10,52 m2) moquette sur plancher hourdis, une porte fenêtre, un convecteur.
Une seconde chambre (21,74 m2) moquette sur plancher hourdis, une porte fenêtre, deux convecteurs.
Une troisième chambre (22,93 m2), parquet bois au sol, trois fenêtres, deux radiateurs, un placard de rangement.
Une salle de bains (7 m2), marbre au sol, une douche à l’italienne, une baignoire, un lavabo, un bidet, un radiateur.
Une quatrième chambre (13,80 m2), plancher bois au sol, deux fenêtres et un radiateur.
Un garage (18,43 m2) accolé à la maison, une terrasse couverte avec barbecue (25,88 m2), une cave (10,20 m2 et 13,71 m2) avec vide sanitaire.
Un jardin avec prairie 9 905 m2 entièrement clôturé avec un poulailler/atelier jardinage (21,11 m2), et un puits avec pompe.
A découvrir rapidement !!!!
Features:
- Terrace
- Garden Pretty opulent house of 149 m2 of living space which consists of:
On the ground floor:
Entrance/hallway: (9.85 m2), tiled floor, two radiators.
A dining room (13.90 m2), tiled floor, a French window giving access to the covered terrace, a window, a radiator.
A fitted and equipped kitchen (5.87 m2), tiled floor, a window, a radiator.
A living room (22.87 m2), tiled floor, a fireplace with insert, two French windows, a radiator, a window.
A hallway (10.85 m2), tiled floor, a radiator.
A toilet (1.58 m2), tiled floor, a window, a radiator.
A boiler/laundry room (4.30 m2), tiled floor, oil boiler, washing machine connection, a window.
Upstairs:
A landing (4.24 m2) with wooden flooring.
A bedroom/office (10.52 m2) carpeted on slab floors, a French window, a convector.
A second bedroom (21.74 m2) carpeted on slabbed floor, a French window, two convectors.
A third bedroom (22.93 m2), wooden floor, three windows, two radiators, a storage cupboard.
A bathroom (7 m2), marble floor, walk-in shower, bathtub, washbasin, bidet, radiator.
A fourth bedroom (13.80 m2), wooden floor, two windows and a radiator.
A garage (18.43 m2) attached to the house, a covered terrace with barbecue (25.88 m2), a cellar (10.20 m2 and 13.71 m2) with crawl space.
A garden with meadow 9,905 m2 fully fenced with a chicken coop/gardening workshop (21.11 m2), and a well with pump.
To discover quickly!!!
Features:
- Terrace
- Garden