USD 941,159
2 r
5 bd
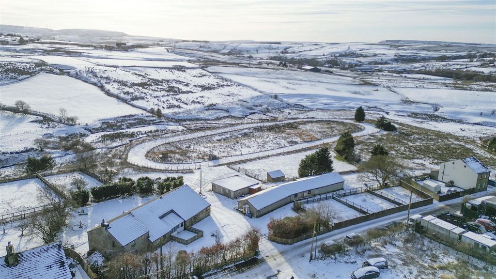
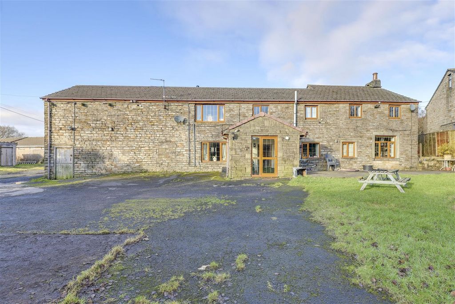
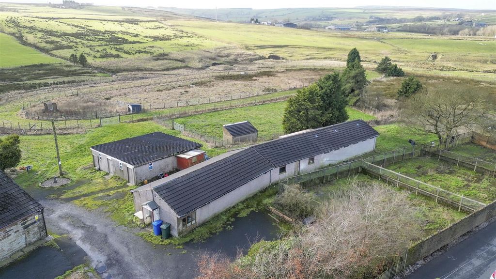
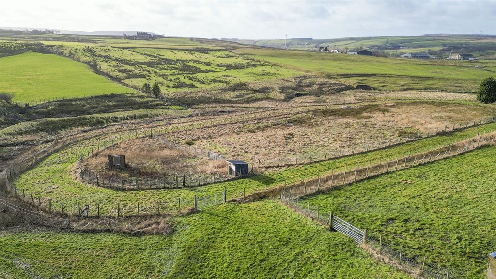
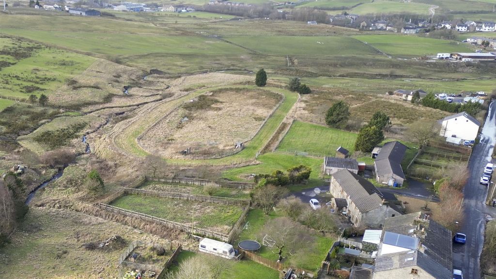
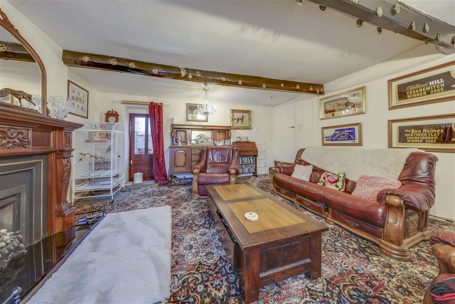
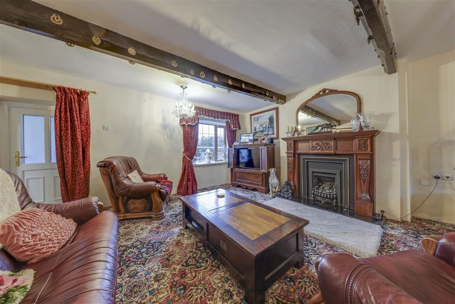
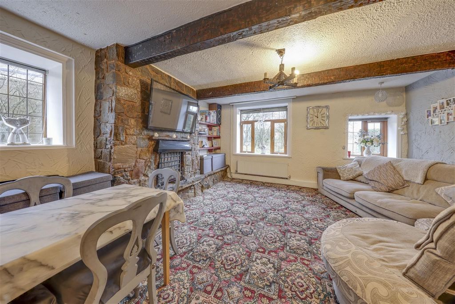
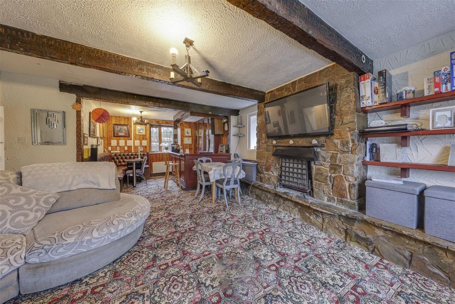
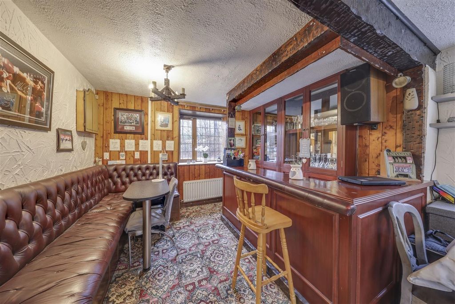
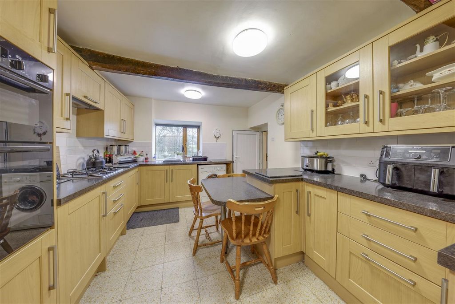
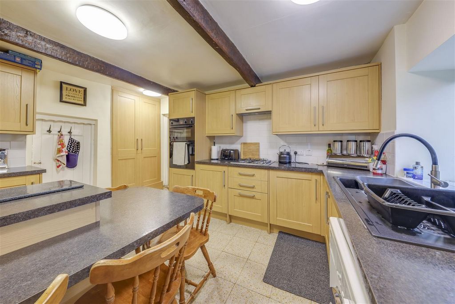
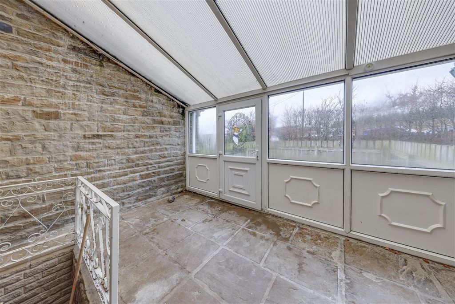
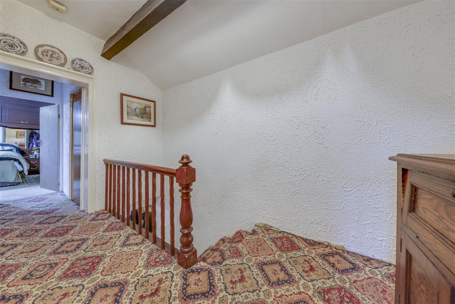
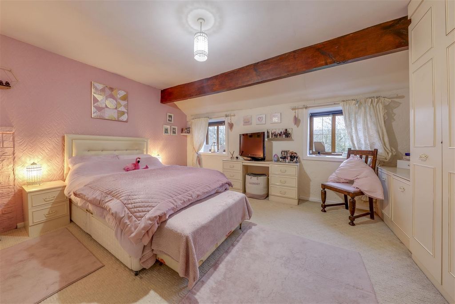
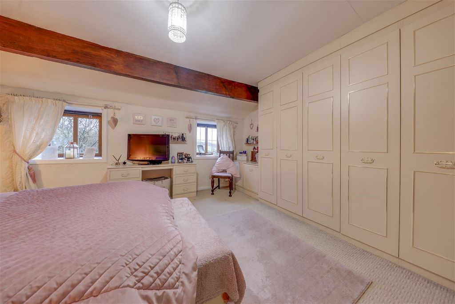
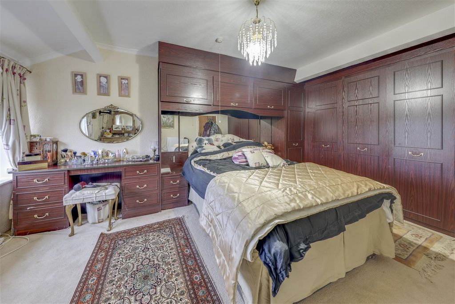
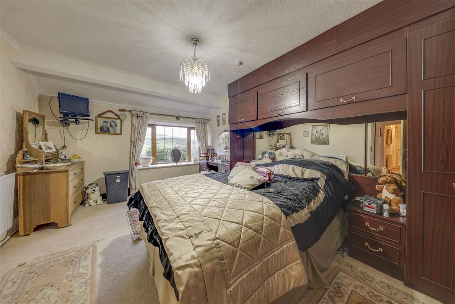
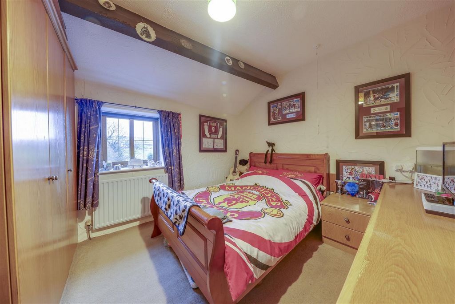
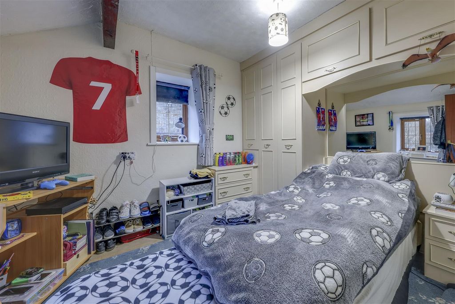
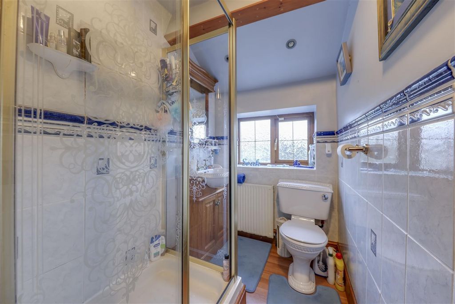
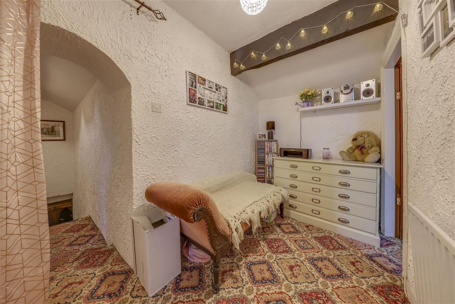
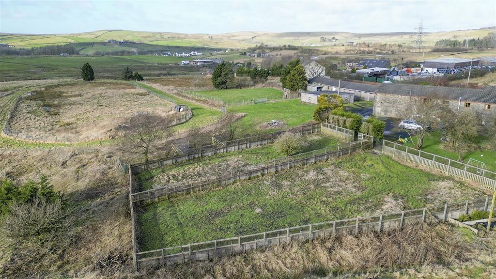
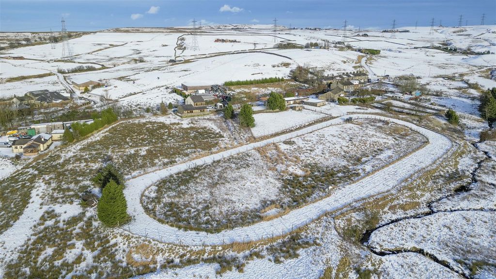
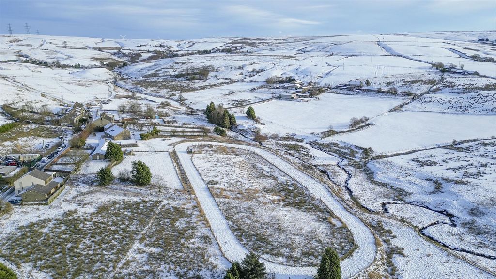
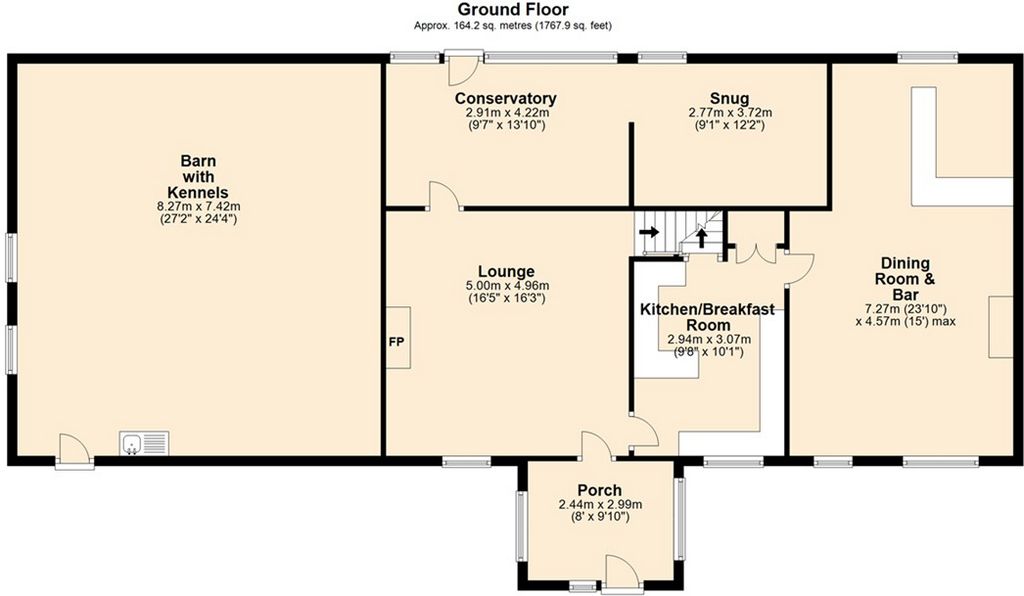
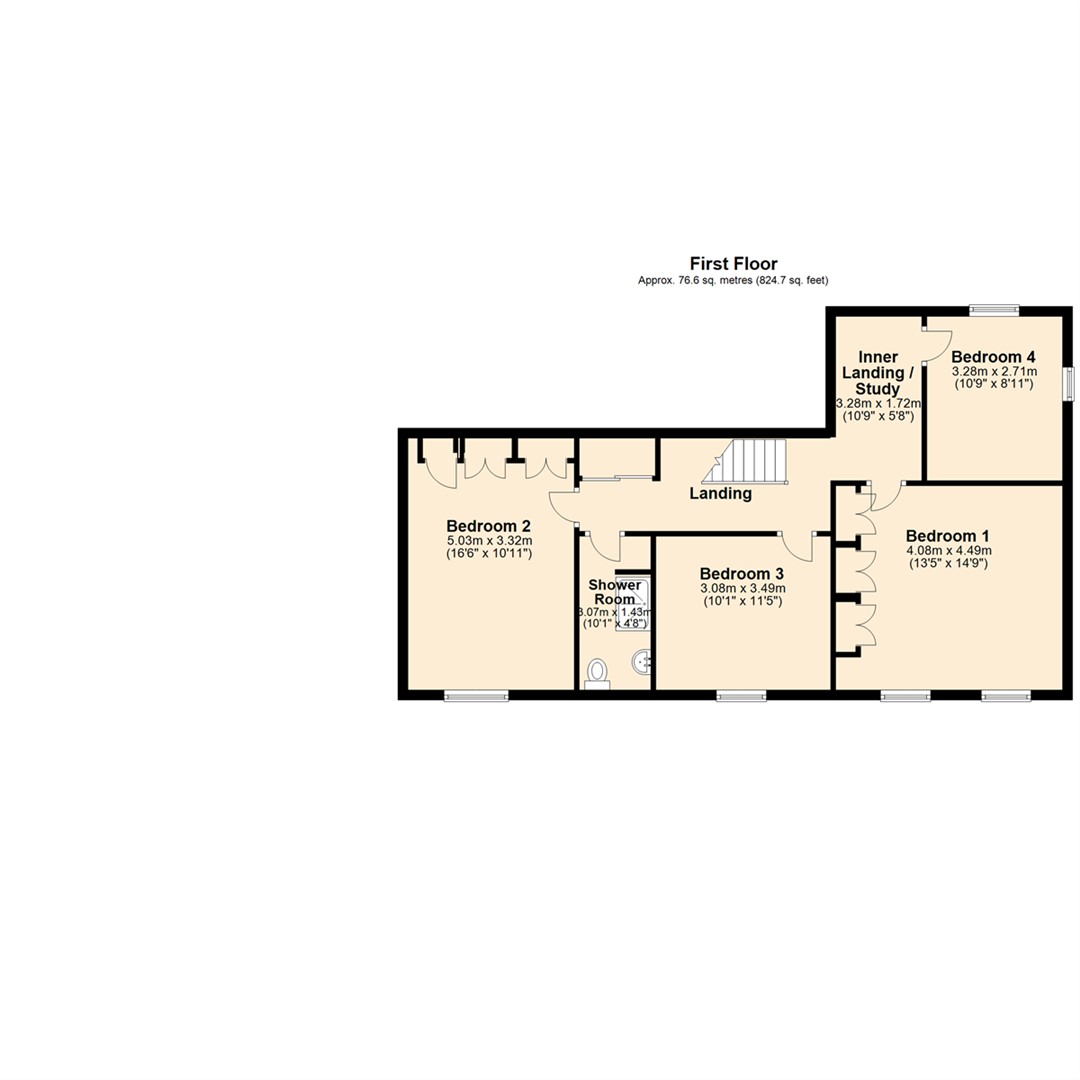
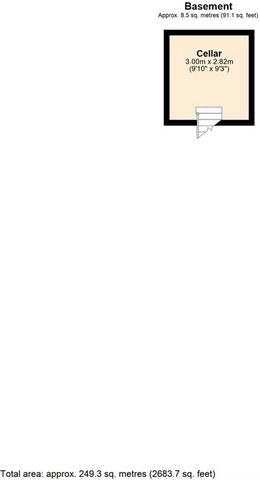
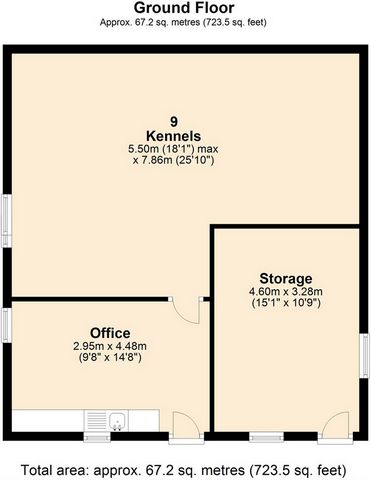

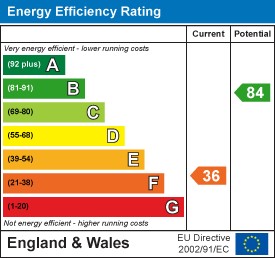
HOUSE - Entrance Porch, Lounge, Conservatory, Snug, Breakfast Kitchen, Dining Room & Bar. Off the first floor Landing are Bedrooms 1-3, Shower Room, Inner Landing / Study, Bedroom 4. To the basement there is also a Cellar store. Semi-Detached, connected to the house and accessed externally, is a large Barn with 8 Kennels.
KENNEL BUILDING 1 - Office, Store Room, 9 Kennels
KENNEL BUILDING 2 - 12 Kennels in Area 1, Office, 12 Kennels in Area 2Externally, the property is approached through a gated entrance from Dean Lane which leads on to ample parking provision. In addition to garden areas, there are 6 fenced exercise areas previously used with the kennelling, together with a grassed track which was previously exercise space. The property extends further to encompass grounds / meadows / etc amounting to approximately 6 acres in all.Positioned in a semi-rural setting and adjacent to expansive open countryside, this property offers excellent access to picturesque surroundings and open countryside. The property is also convenient for good links to surrounding towns and is within easy reach of both commuter connections and public transport links, whilst retaining a genuine "country" feel. Porch - 2.99 x 2.44 (9'9" x 8'0") - Lounge - 5.00m x 4.96m (16'5" x 16'3") - Conservatory - 4.22 x 2.91 (13'10" x 9'6") - Snug - 2.77m x 3.72m (9'1" x 12'2") - Kitchen/Breakfast Room - 2.94m x 3.07m (9'8" x 10'1") - Dining Room & Bar - 7.27m x 4.57m (23'10" x 15'0") - Cellar - 3.00m x 2.82m (9'10" x 9'3") - Landing - 1.86m x 5.02m (6'1" x 16'6") - Bedroom 1 - 4.08m x 4.49m (13'5" x 14'9") - Bedroom 2 - 5.03m x 3.32m (16'6" x 10'11") - Bedroom 3 - 3.08m x 3.49m (10'1" x 11'5") - Shower Room - 3.07m x 1.43m (10'1" x 4'8") - Inner Landing / Study - 3.28m x 1.72m (10'9" x 5'8") - Bedroom 4 - 3.28m x 2.71m (10'9" x 8'11") - Barn With 8 Kennels - 8.27m x 7.42m (27'2" x 24'4") - 1st Floor In Barn - not measured (not measured ) - Kennels Building 1 - 9 Kennels, Plus Office And St - Kennels Building 2 - 24 Kennels Plus Large Office - Gated Driveway Entrance - Ample Off Road Parking - Rear Garden - 2X Fenced Exercise Areas - Former Track / Exercise Area - Agents Notes - Council Tax: Band 'F'
Tenure: Understood Freehold.
Stamp Duty: 0% up to £250,000, 5% of the amount between £250,001 & £925,000, 10% of the amount between £925,001 & £1,500,000, 12% of the remaining amount above £1,500,000. For some purchases, an additional 3% surcharge may be payable on properties with a sale price of £40,000 and over. Please call us for any clarification on the new Stamp Duty system or to find out what this means for your purchase. Disclaimer F&C - Unless stated otherwise, these details may be in a draft format subject to approval by the property's vendors. Your attention is drawn to the fact that we have been unable to confirm whether certain items included with this property are in full working order. Any prospective purchaser must satisfy themselves as to the condition of any particular item and no employee of Fine & Country has the authority to make any guarantees in any regard. The dimensions stated have been measured electronically and as such may have a margin of error, nor should they be relied upon for the purchase or placement of furnishings, floor coverings etc. Details provided within these property particulars are subject to potential errors, but have been approved by the vendor(s) and in any event, errors and omissions are excepted. These property details do not in any way, constitute any part of an offer or contract, nor should they be relied upon solely or as a statement of fact. In the event of any structural changes or developments to the property, any prospective purchaser should satisfy themselves that all appropriate approvals from Planning, Building Control etc, have been obtained and complied with.Features:
- Garden
- Parking View more View less This 4 bedroom home has extensive, licensed kennel provision and great equestrian potential, with excellent scope to modernise and add value as a result. Approximately 6 acres in all including an attached barn, 2 further kennel buildings, 6 exercise areas, former exercise track, parking, gardens and additional grounds / meadowland etc. VIEWING ESSENTIAL - STRICTLY BY APPOINTMENT ONLY.Spring Garden Farm, Dean Lane, Water, Rossendale is a 4 bedroom detached home with an attached barn, 2 detached kennel buildings, (there are 41 kennels on site in all), 6 fenced exercise areas, ample parking provision and grounds amounting to approximately 6 acres in all. Offering an exceptional opportunity for those seeking to run an existing licensed registered kennel facility or indeed, further develop, (subject to planning etc). This property could also have great potential for equestrian use too, or simply to create a wonderful family home with extensive grounds, while adding value through improvement / modernisation. All mains services are connected already and the property has a recent combi-boiler, with easy access to main roads via the well made lane too.Internally, this property briefly comprises:
HOUSE - Entrance Porch, Lounge, Conservatory, Snug, Breakfast Kitchen, Dining Room & Bar. Off the first floor Landing are Bedrooms 1-3, Shower Room, Inner Landing / Study, Bedroom 4. To the basement there is also a Cellar store. Semi-Detached, connected to the house and accessed externally, is a large Barn with 8 Kennels.
KENNEL BUILDING 1 - Office, Store Room, 9 Kennels
KENNEL BUILDING 2 - 12 Kennels in Area 1, Office, 12 Kennels in Area 2Externally, the property is approached through a gated entrance from Dean Lane which leads on to ample parking provision. In addition to garden areas, there are 6 fenced exercise areas previously used with the kennelling, together with a grassed track which was previously exercise space. The property extends further to encompass grounds / meadows / etc amounting to approximately 6 acres in all.Positioned in a semi-rural setting and adjacent to expansive open countryside, this property offers excellent access to picturesque surroundings and open countryside. The property is also convenient for good links to surrounding towns and is within easy reach of both commuter connections and public transport links, whilst retaining a genuine "country" feel. Porch - 2.99 x 2.44 (9'9" x 8'0") - Lounge - 5.00m x 4.96m (16'5" x 16'3") - Conservatory - 4.22 x 2.91 (13'10" x 9'6") - Snug - 2.77m x 3.72m (9'1" x 12'2") - Kitchen/Breakfast Room - 2.94m x 3.07m (9'8" x 10'1") - Dining Room & Bar - 7.27m x 4.57m (23'10" x 15'0") - Cellar - 3.00m x 2.82m (9'10" x 9'3") - Landing - 1.86m x 5.02m (6'1" x 16'6") - Bedroom 1 - 4.08m x 4.49m (13'5" x 14'9") - Bedroom 2 - 5.03m x 3.32m (16'6" x 10'11") - Bedroom 3 - 3.08m x 3.49m (10'1" x 11'5") - Shower Room - 3.07m x 1.43m (10'1" x 4'8") - Inner Landing / Study - 3.28m x 1.72m (10'9" x 5'8") - Bedroom 4 - 3.28m x 2.71m (10'9" x 8'11") - Barn With 8 Kennels - 8.27m x 7.42m (27'2" x 24'4") - 1st Floor In Barn - not measured (not measured ) - Kennels Building 1 - 9 Kennels, Plus Office And St - Kennels Building 2 - 24 Kennels Plus Large Office - Gated Driveway Entrance - Ample Off Road Parking - Rear Garden - 2X Fenced Exercise Areas - Former Track / Exercise Area - Agents Notes - Council Tax: Band 'F'
Tenure: Understood Freehold.
Stamp Duty: 0% up to £250,000, 5% of the amount between £250,001 & £925,000, 10% of the amount between £925,001 & £1,500,000, 12% of the remaining amount above £1,500,000. For some purchases, an additional 3% surcharge may be payable on properties with a sale price of £40,000 and over. Please call us for any clarification on the new Stamp Duty system or to find out what this means for your purchase. Disclaimer F&C - Unless stated otherwise, these details may be in a draft format subject to approval by the property's vendors. Your attention is drawn to the fact that we have been unable to confirm whether certain items included with this property are in full working order. Any prospective purchaser must satisfy themselves as to the condition of any particular item and no employee of Fine & Country has the authority to make any guarantees in any regard. The dimensions stated have been measured electronically and as such may have a margin of error, nor should they be relied upon for the purchase or placement of furnishings, floor coverings etc. Details provided within these property particulars are subject to potential errors, but have been approved by the vendor(s) and in any event, errors and omissions are excepted. These property details do not in any way, constitute any part of an offer or contract, nor should they be relied upon solely or as a statement of fact. In the event of any structural changes or developments to the property, any prospective purchaser should satisfy themselves that all appropriate approvals from Planning, Building Control etc, have been obtained and complied with.Features:
- Garden
- Parking