USD 2,607,346
8 r
5 bd
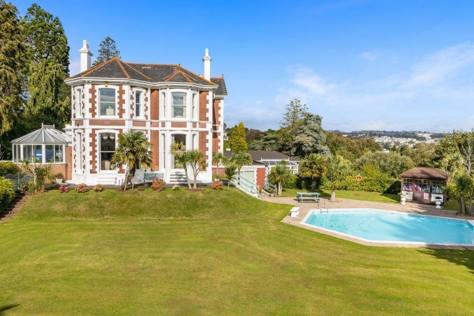
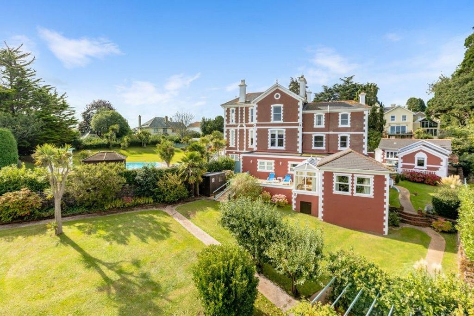
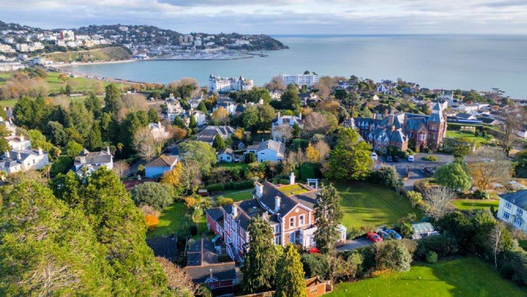


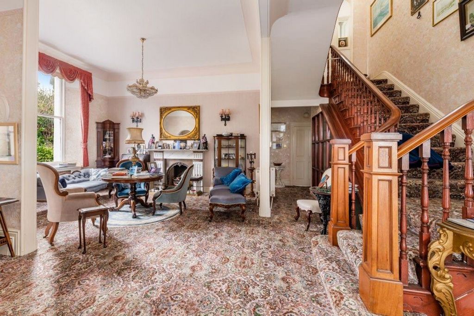
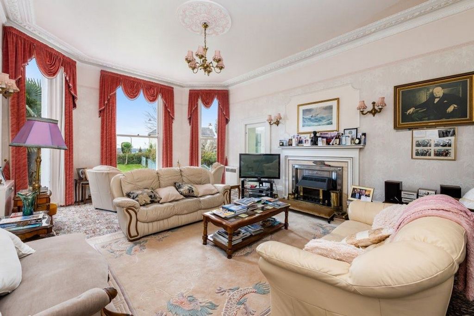
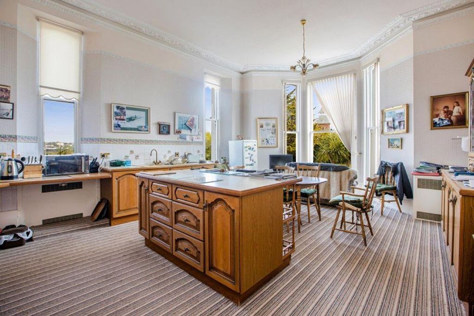
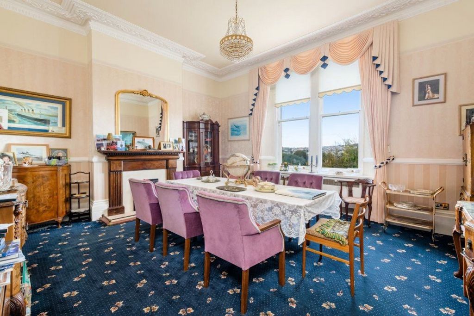
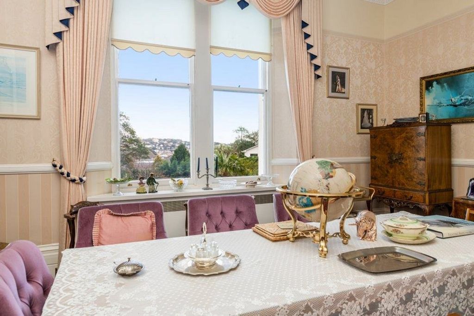
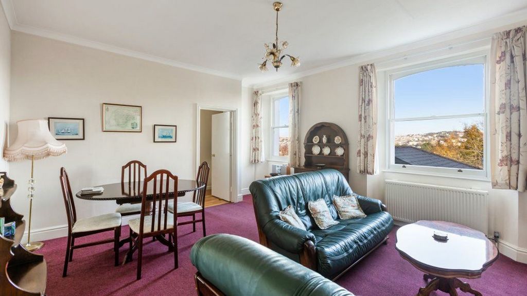
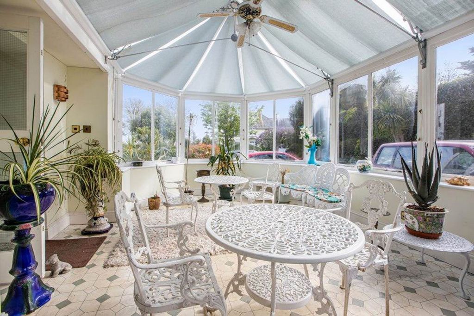
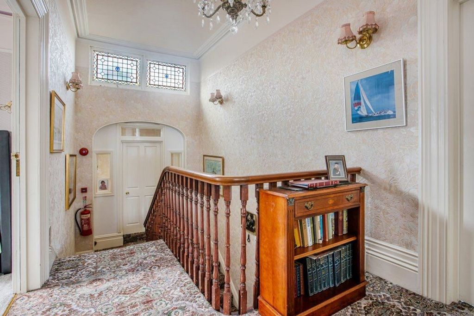
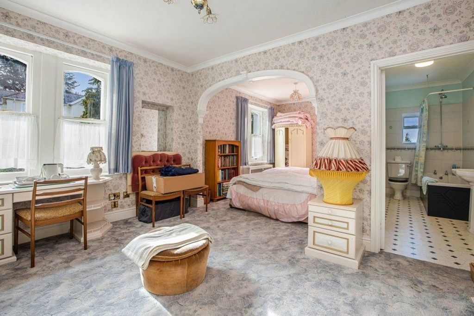
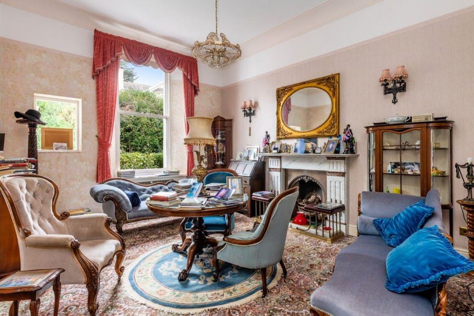

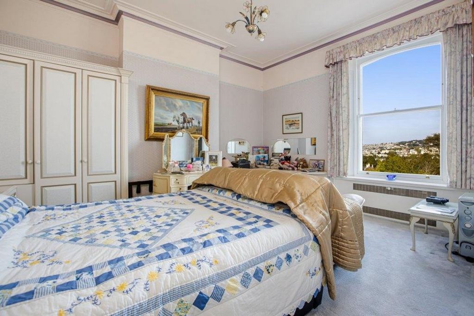
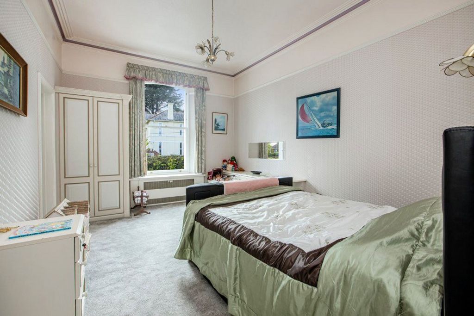


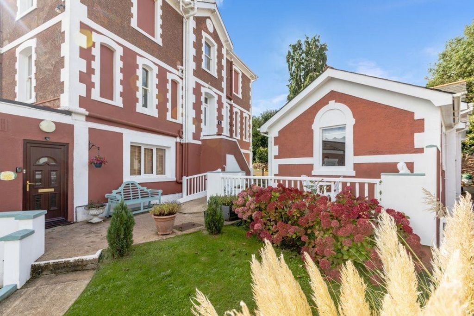

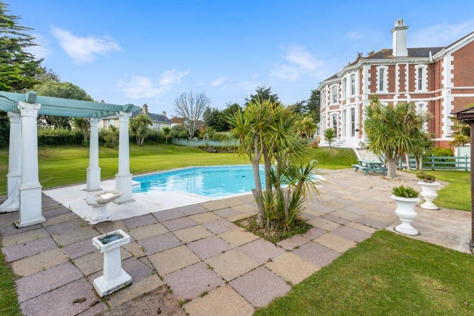
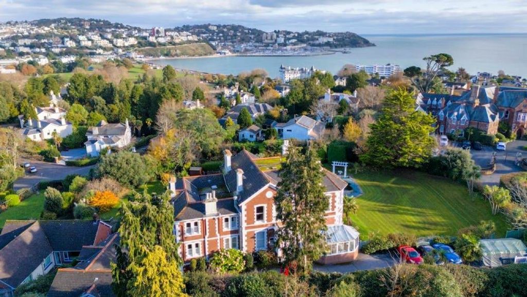

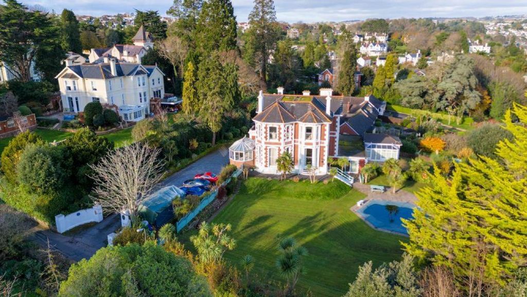

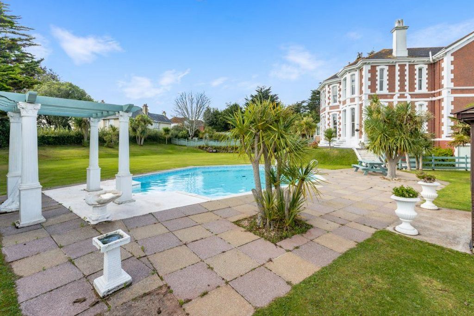
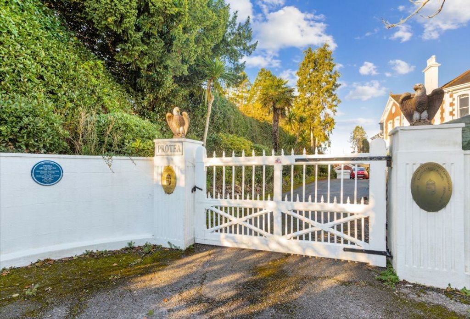
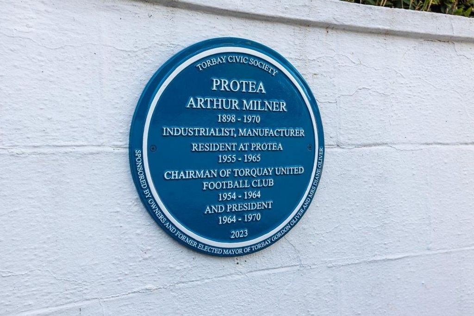
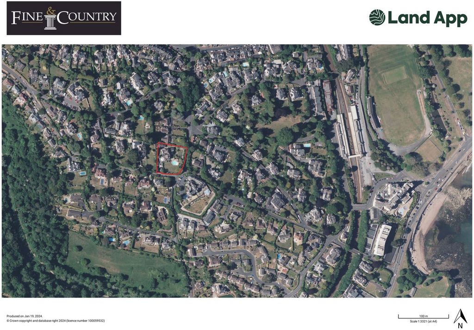
Protea is a fine example of a grand Victorian Villa situated in one of the English Riviera’s most sought after locations. Situated on Seaway Lane in the desirable Chelston and Cockington region, this lovely detached residence occupies a large, predominantly level plot of 0.77 acre. With 9,429 square foot (or 876 square meters) of accommodation in total, this wonderful family home also presents fantastic live/work and income opportunities. The main house provides light and spacious accommodation, over three floors with attractive external aesthetics. The main house provides six en suite bedrooms and there are numerous reception rooms split over the ground and lower ground floor levels. There are three self contained holiday lets providing a healthy annual income through bookings during the spring and summer months. Outside, the property is approached via a private gate and driveway with parking for numerous cars and a single garage. The beautifully maintained gardens are predominantly level and easy to maintain. There is a lovely heated outdoor swimming pool to the front of the Villa making the very most of its sunny, southerly facing location. Protea enjoys some fine views to the bay, particularly from the top floor of the house and these really must be seen to be fully appreciated. Whether you are looking for a sizeable family home or an income stream, Protea really does cover all areas and is well worth viewing. PROTEA - THE HISTORY
It is believed that Protea was built in the late 1880’s. The property is steeped in history with a number of its residents. One former resident was the Reverend Seneca Winter, a religious author, who married the owner of the property Mary Morgan in 1886. Protea later became the home of Thomas and Mary Hoyle, proprietors of the Palace Theatre in Plymouth, following their marriage in 1924. The house also proudly displays a Torbay Civic Society blue plaque commemorating a following resident between 1955-1965, a Mr Arthur Milner who was an industrialist, manufacturer and Chairman and President of Torquay United Football Club.
STEP INSIDE
As you approach Protea along its long driveway, you are aware that you are about to enter a property of considerable grandeur. This is certainly a fabulous family home that provides excellent space to suit a family with live/work opportunities and an income stream from the three holiday letting units. The main house provides light and spacious living spaces over three levels with the main receptions set over the ground and lower ground floor levels. The attractive bay fronted receptions to the front afford a pleasant southerly aspect and here the main receptions, kitchen and conservatory can be found. There is a welcoming grand entrance hall and reception as you enter the Villa and this provides a majestic access to the upper floor level and the stairs which lead down to the lower ground floor level. The lower ground floor or garden floor level provides deceptively spacious accommodation with a games room, study room, library, large utility room and two large receptions currently in the form of a bar lounge and cocktail bar area with (bar off it). These living spaces could be adapted should one wish to utilise a multitude of modern day requirements. The first floor level provides six en suite bedrooms with all bedrooms large enough to house a double bed. Two of the letting units (Protea Cottage & The Garden Flat) can be accessed from the main house so there is a high degree of flexibility with its living spaces to suit individual wishes. This will be apparent on viewing the Villa. THE HOLIDAY LETTING PROPERTIES PROTEA COTTAGE
Forming the rear wing to the Villa and occupying space over the ground and first floor levels. The property has a private entrance to the ground floor level with the hallway having a lockable door to the main house. The ground floor provides a spacious sitting room with a modern galley style kitchen accessed off it. There is a ground floor double bedroom with en suite facilities and stairs rising up to the first floor landing where there is second bedroom, also with an en suite. This room also offers some wonderful sea views. THE GARDEN FLAT
Situated on the garden floor and interconnecting the games room, this cosy unit also provides its own private access from the side wing of the villa. With it’s accommodation set over just one level, the rooms are easy to navigate. There is a modern kitchen which leads out to a living room, sun room, and private paved sun terrace. There is also a double bedroom and modern bathroom suite. THE COACH HOUSE
Situated to the rear of the Villa this an attractive detached property, totally separate from the main house. There is plenty of character to this dwelling, as well as a single garage which could be integrated into the main living space should one wish. Currently, there is a spacious kitchen/dining room leading through to a living room and large L shaped bedroom with sleeping accommodation for three. There is a modern bathroom suite and high feature vaulted ceilings to the main living part (formerly a coaching house). STEP OUTSIDE
Protea occupies a large level plot of a healthy proportion complementing this grand house well and its size. it is clear that the garden has been beautifully landscaped in recent times with mature shrubs, trees and palm trees, some of which have been planted by the current owners during their occupancy over the past 27 years. The main, formal lawn is southerly facing and level and was previously part of a grass tennis court. There is an outdoor heated swimming pool, side section of lawn and a couple of outside areas allocated to the letting units. LOCATION
Protea occupies a large plot of 0.77 acre situated on Seaway Lane. This fabulous Villa affords pleasant views towards the harbour and marina which is a short drive from the property. There is also easy access into Torquay town centre’s shops and schools nearby. There are wonderful level walks along the coast to a variety of sandy beaches, with scenic headlands and Torre Abbey Meadows close by. Cockington village and Country Park is also within a short drive or walk from the Villa. Torquay Railway Station is also near to the property. Trains connect the main London Paddington to Penzance line at Newton Abbot with train time taking around 2 hours 45 minutes from there. For internal or external flights, Exeter Airport is just 28 miles away taking around 45 minutes by car via the South Devon Expressway to Exeter. USEFUL INFORMATION
Post Code: TQ2 6PW
Main House (Protea) - Council Tax Band E
Services: Mains gas, drainage, electricity
EPC: Protea (main house) - D68
EPC: Protea Cottage - D56
EPC: The Coach House - E46
EPC: The Garden Flat - E40
Property Tenure: Freehold
Plot size: 0.77 acre
Important Locations: Torquay Train Station 0.5 mile, Exeter 24 miles, Exeter Airport 28 miles, Plymouth 31 miles
Viewings: All enquiries and viewings via Ian Bransdon MNAEA at Fine & Country South Devon on ... Energy Efficiency Current: 68.0
Energy Efficiency Potential: 78.0
Features:
- Garage
- Garden
- Parking View more View less INTRODUCTION
Protea is a fine example of a grand Victorian Villa situated in one of the English Riviera’s most sought after locations. Situated on Seaway Lane in the desirable Chelston and Cockington region, this lovely detached residence occupies a large, predominantly level plot of 0.77 acre. With 9,429 square foot (or 876 square meters) of accommodation in total, this wonderful family home also presents fantastic live/work and income opportunities. The main house provides light and spacious accommodation, over three floors with attractive external aesthetics. The main house provides six en suite bedrooms and there are numerous reception rooms split over the ground and lower ground floor levels. There are three self contained holiday lets providing a healthy annual income through bookings during the spring and summer months. Outside, the property is approached via a private gate and driveway with parking for numerous cars and a single garage. The beautifully maintained gardens are predominantly level and easy to maintain. There is a lovely heated outdoor swimming pool to the front of the Villa making the very most of its sunny, southerly facing location. Protea enjoys some fine views to the bay, particularly from the top floor of the house and these really must be seen to be fully appreciated. Whether you are looking for a sizeable family home or an income stream, Protea really does cover all areas and is well worth viewing. PROTEA - THE HISTORY
It is believed that Protea was built in the late 1880’s. The property is steeped in history with a number of its residents. One former resident was the Reverend Seneca Winter, a religious author, who married the owner of the property Mary Morgan in 1886. Protea later became the home of Thomas and Mary Hoyle, proprietors of the Palace Theatre in Plymouth, following their marriage in 1924. The house also proudly displays a Torbay Civic Society blue plaque commemorating a following resident between 1955-1965, a Mr Arthur Milner who was an industrialist, manufacturer and Chairman and President of Torquay United Football Club.
STEP INSIDE
As you approach Protea along its long driveway, you are aware that you are about to enter a property of considerable grandeur. This is certainly a fabulous family home that provides excellent space to suit a family with live/work opportunities and an income stream from the three holiday letting units. The main house provides light and spacious living spaces over three levels with the main receptions set over the ground and lower ground floor levels. The attractive bay fronted receptions to the front afford a pleasant southerly aspect and here the main receptions, kitchen and conservatory can be found. There is a welcoming grand entrance hall and reception as you enter the Villa and this provides a majestic access to the upper floor level and the stairs which lead down to the lower ground floor level. The lower ground floor or garden floor level provides deceptively spacious accommodation with a games room, study room, library, large utility room and two large receptions currently in the form of a bar lounge and cocktail bar area with (bar off it). These living spaces could be adapted should one wish to utilise a multitude of modern day requirements. The first floor level provides six en suite bedrooms with all bedrooms large enough to house a double bed. Two of the letting units (Protea Cottage & The Garden Flat) can be accessed from the main house so there is a high degree of flexibility with its living spaces to suit individual wishes. This will be apparent on viewing the Villa. THE HOLIDAY LETTING PROPERTIES PROTEA COTTAGE
Forming the rear wing to the Villa and occupying space over the ground and first floor levels. The property has a private entrance to the ground floor level with the hallway having a lockable door to the main house. The ground floor provides a spacious sitting room with a modern galley style kitchen accessed off it. There is a ground floor double bedroom with en suite facilities and stairs rising up to the first floor landing where there is second bedroom, also with an en suite. This room also offers some wonderful sea views. THE GARDEN FLAT
Situated on the garden floor and interconnecting the games room, this cosy unit also provides its own private access from the side wing of the villa. With it’s accommodation set over just one level, the rooms are easy to navigate. There is a modern kitchen which leads out to a living room, sun room, and private paved sun terrace. There is also a double bedroom and modern bathroom suite. THE COACH HOUSE
Situated to the rear of the Villa this an attractive detached property, totally separate from the main house. There is plenty of character to this dwelling, as well as a single garage which could be integrated into the main living space should one wish. Currently, there is a spacious kitchen/dining room leading through to a living room and large L shaped bedroom with sleeping accommodation for three. There is a modern bathroom suite and high feature vaulted ceilings to the main living part (formerly a coaching house). STEP OUTSIDE
Protea occupies a large level plot of a healthy proportion complementing this grand house well and its size. it is clear that the garden has been beautifully landscaped in recent times with mature shrubs, trees and palm trees, some of which have been planted by the current owners during their occupancy over the past 27 years. The main, formal lawn is southerly facing and level and was previously part of a grass tennis court. There is an outdoor heated swimming pool, side section of lawn and a couple of outside areas allocated to the letting units. LOCATION
Protea occupies a large plot of 0.77 acre situated on Seaway Lane. This fabulous Villa affords pleasant views towards the harbour and marina which is a short drive from the property. There is also easy access into Torquay town centre’s shops and schools nearby. There are wonderful level walks along the coast to a variety of sandy beaches, with scenic headlands and Torre Abbey Meadows close by. Cockington village and Country Park is also within a short drive or walk from the Villa. Torquay Railway Station is also near to the property. Trains connect the main London Paddington to Penzance line at Newton Abbot with train time taking around 2 hours 45 minutes from there. For internal or external flights, Exeter Airport is just 28 miles away taking around 45 minutes by car via the South Devon Expressway to Exeter. USEFUL INFORMATION
Post Code: TQ2 6PW
Main House (Protea) - Council Tax Band E
Services: Mains gas, drainage, electricity
EPC: Protea (main house) - D68
EPC: Protea Cottage - D56
EPC: The Coach House - E46
EPC: The Garden Flat - E40
Property Tenure: Freehold
Plot size: 0.77 acre
Important Locations: Torquay Train Station 0.5 mile, Exeter 24 miles, Exeter Airport 28 miles, Plymouth 31 miles
Viewings: All enquiries and viewings via Ian Bransdon MNAEA at Fine & Country South Devon on ... Energy Efficiency Current: 68.0
Energy Efficiency Potential: 78.0
Features:
- Garage
- Garden
- Parking ЗНАКОМСТВО
Протея является прекрасным примером грандиозной викторианской виллы, расположенной в одном из самых востребованных мест Английской Ривьеры. Расположенная на Seaway Lane в престижном районе Челстон и Кёкингтон, эта прекрасная отдельно стоящая резиденция занимает большой, преимущественно ровный участок площадью 0,77 акра. С общей площадью 9 429 квадратных футов (или 876 квадратных метров), этот замечательный семейный дом также предлагает фантастические возможности для жизни/работы и дохода. Главный дом предлагает светлые и просторные помещения, на трех этажах с привлекательной внешней эстетикой. В главном доме есть шесть спален с ванными комнатами, а также многочисленные гостиные, разделенные на первом и нижнем уровнях первого этажа. Есть три автономных апартамента, обеспечивающих здоровый годовой доход за счет бронирований в весенние и летние месяцы. Снаружи к дому можно подойти через частные ворота и подъездную дорогу с парковкой для многочисленных автомобилей и одним гаражом. Красиво ухоженные сады преимущественно ровные и простые в уходе. Перед виллой есть прекрасный открытый бассейн с подогревом, максимально использующий ее солнечное расположение, выходящее на юг. Из Протеи открывается прекрасный вид на залив, особенно с верхнего этажа дома, и их действительно нужно увидеть, чтобы в полной мере оценить. Независимо от того, ищете ли вы большой семейный дом или источник дохода, Protea действительно охватывает все области и заслуживает просмотра. ПРОТЕЯ - ИСТОРИЯ
Считается, что Протея была построена в конце 1880-х годов. Недвижимость пропитана историей со многими ее жителями. Одним из бывших жителей был преподобный Сенека Винтер, религиозный писатель, который женился на владелице поместья Мэри Морган в 1886 году. Позже Протея стала домом для Томаса и Мэри Хойл, владельцев Дворцового театра в Плимуте, после их свадьбы в 1924 году. В доме также с гордостью красуется синяя мемориальная доска Гражданского общества Торбея, посвященная следующему жителю в период с 1955 по 1965 год, г-ну Артуру Милнеру, который был промышленником, производителем, председателем и президентом футбольного клуба «Торки Юнайтед».
ЗАГЛЯНИТЕ ВНУТРЬ
Когда вы приближаетесь к Протее по длинной подъездной дорожке, вы осознаете, что вот-вот войдете в собственность значительного величия. Это, безусловно, сказочный семейный дом, который предоставляет отличное пространство для семьи с возможностями для жизни / работы и потоком дохода от трех квартир для сдачи в аренду. В главном доме есть светлые и просторные жилые помещения на трех уровнях с основными приемными, расположенными на первом и нижнем уровнях первого этажа. Привлекательные приемные с видом на залив спереди обеспечивают приятный южный вид, и здесь можно найти основные приемные, кухню и зимний сад. При входе на виллу есть гостеприимная парадная прихожая и стойка регистрации, которая обеспечивает величественный доступ на уровень верхнего этажа и лестницу, которая ведет вниз на нижний уровень первого этажа. Цокольный этаж или уровень садового этажа обеспечивает обманчиво просторные помещения с игровой комнатой, кабинетом, библиотекой, большим подсобным помещением и двумя большими приемными, которые в настоящее время представлены в виде бара, гостиной и коктейль-бара с баром (бар рядом с ним). Эти жилые помещения могут быть адаптированы, если кто-то захочет использовать множество современных требований. На втором этаже расположены шесть спален с ванными комнатами, причем все спальни достаточно большие, чтобы вместить двуспальную кровать. В две квартиры для сдачи в аренду (Protea Cottage и The Garden Flat) можно попасть из главного дома, поэтому существует высокая степень гибкости с жилыми помещениями в соответствии с индивидуальными пожеланиями. Это будет видно при осмотре виллы. НЕДВИЖИМОСТЬ ДЛЯ СДАЧИ В АРЕНДУ PROTEA COTTAGE
Формируя заднее крыло виллы и занимая пространство над уровнем первого и второго этажей. В доме есть отдельный вход на уровень первого этажа с прихожей с запираемой дверью в главный дом. На первом этаже находится просторная гостиная с современной кухней в стиле камбуза. На первом этаже есть спальня с двуспальной кроватью с ванной комнатой и лестницей, поднимающейся на площадку второго этажа, где находится вторая спальня, также с ванной комнатой. Из этого номера также открывается прекрасный вид на море. КВАРТИРА С САДОМ
Расположенный на полу в саду и соединяющий игровую комнату, этот уютный блок также имеет собственный доступ из бокового крыла виллы. Благодаря тому, что номера расположены всего на одном уровне, в номерах легко ориентироваться. Есть современная кухня, которая ведет в гостиную, солнечную комнату и частную мощеную солнечную террасу. Также имеется спальня с двуспальной кроватью и современная ванная комната. КАРЕТНЫЙ САРАЙ
Расположенный в задней части виллы, это привлекательный отдельно стоящий дом, полностью отделенный от главного дома. В этом доме много характера, а также один гараж, который при желании может быть интегрирован в основное жилое пространство. В настоящее время есть просторная кухня / столовая, ведущая в гостиную и большую L-образную спальню со спальными местами на троих. Есть современная ванная комната и высокие сводчатые потолки в главной жилой части (бывшая каретная будка). ВЫЙДИТЕ НА УЛИЦУ
Протея занимает большой ровный участок здоровых пропорций, дополняя этот большой дом и его размер. Понятно, что в последнее время сад был красиво благоустроен зрелыми кустарниками, деревьям... INTRODUCTION
Protea est un bel exemple d’une grande villa victorienne située dans l’un des endroits les plus recherchés de la Riviera anglaise. Située sur Seaway Lane dans la région recherchée de Chelston et Cockington, cette charmante résidence individuelle occupe un grand terrain principalement plat de 0,77 acre. Avec 9 429 pieds carrés (ou 876 mètres carrés) d’hébergement au total, cette magnifique maison familiale présente également de fantastiques opportunités de vie/travail et de revenus. La maison principale offre un logement lumineux et spacieux, sur trois étages avec une esthétique extérieure attrayante. La maison principale dispose de six chambres avec salle de bains privative et de nombreuses salles de réception réparties entre le rez-de-chaussée et les niveaux inférieurs. Il y a trois locations de vacances indépendantes offrant un revenu annuel sain grâce aux réservations pendant les mois de printemps et d’été. À l’extérieur, on accède à la propriété par un portail privé et une allée avec un parking pour de nombreuses voitures et un seul garage. Les jardins magnifiquement entretenus sont principalement plats et faciles à entretenir. Il y a une belle piscine extérieure chauffée à l’avant de la villa, tirant le meilleur parti de son emplacement ensoleillé et orienté au sud. Protea bénéficie de belles vues sur la baie, en particulier depuis le dernier étage de la maison et celles-ci doivent vraiment être vues pour être pleinement appréciées. Que vous soyez à la recherche d’une maison familiale de taille ou d’un flux de revenus, Protea couvre vraiment tous les domaines et vaut la peine d’être visité. PROTEA - L’HISTOIRE
On pense que Protea a été construit à la fin des années 1880. La propriété est ancrée dans l’histoire avec un certain nombre de ses résidents. L’un des anciens résidents était le révérend Seneca Winter, un auteur religieux, qui a épousé la propriétaire de la propriété, Mary Morgan, en 1886. Protea est devenue plus tard la maison de Thomas et Mary Hoyle, propriétaires du Palace Theatre à Plymouth, après leur mariage en 1924. La maison arbore également fièrement une plaque bleue de la Torbay Civic Society commémorant l’un des résidents suivants entre 1955 et 1965, M. Arthur Milner, industriel, fabricant et président du Torquay United Football Club.
ENTREZ À L’INTÉRIEUR
Lorsque vous approchez de Protea le long de sa longue allée, vous êtes conscient que vous êtes sur le point d’entrer dans une propriété d’une grandeur considérable. Il s’agit certainement d’une fabuleuse maison familiale qui offre un excellent espace pour convenir à une famille avec des possibilités de vie / travail et un flux de revenus provenant des trois unités de location de vacances. La maison principale offre des espaces de vie lumineux et spacieux sur trois niveaux, les réceptions principales étant situées au rez-de-chaussée et aux niveaux inférieurs du rez-de-chaussée. Les réceptions attrayantes en baie à l’avant offrent une agréable orientation sud et c’est là que se trouvent les réceptions principales, la cuisine et la véranda. Il y a un grand hall d’entrée accueillant et une réception lorsque vous entrez dans la villa, ce qui offre un accès majestueux au niveau supérieur et aux escaliers qui mènent au niveau inférieur du rez-de-chaussée. Le rez-de-chaussée inférieur ou le rez-de-jardin offre un hébergement trompeusement spacieux avec une salle de jeux, une salle d’étude, une bibliothèque, une grande buanderie et deux grandes réceptions actuellement sous la forme d’un bar-salon et d’un bar à cocktails avec (bar à côté). Ces espaces de vie pourraient être adaptés si l’on souhaitait utiliser une multitude d’exigences modernes. Le premier étage offre six chambres avec salle de bains, toutes les chambres étant assez grandes pour abriter un lit double. Deux des unités de location (Protea Cottage et The Garden Flat) sont accessibles depuis la maison principale, de sorte qu’il y a un haut degré de flexibilité avec ses espaces de vie pour répondre aux souhaits de chacun. Cela sera visible lors de la visite de la Villa. LES PROPRIÉTÉS DE VACANCES PROTEA COTTAGE
Formant l’aile arrière de la Villa et occupant l’espace au-dessus du rez-de-chaussée et du premier étage. La propriété dispose d’une entrée privée au rez-de-chaussée avec le couloir ayant une porte verrouillable vers la maison principale. Le rez-de-chaussée offre un salon spacieux avec une cuisine moderne de style cuisine accessible à partir de celui-ci. Il y a une chambre double au rez-de-chaussée avec salle de bains privative et des escaliers menant au palier du premier étage où se trouve la deuxième chambre, également avec une salle de bains. Cette chambre offre également une vue magnifique sur la mer. L’APPARTEMENT DU JARDIN
Située au rez-de-jardin et communicante avec la salle de jeux, cette unité confortable offre également son propre accès privé depuis l’aile latérale de la villa. Avec son hébergement situé sur un seul niveau, les chambres sont faciles à naviguer. Il y a une cuisine moderne qui mène à un salon, une véranda et une terrasse privée pavée. Il y a aussi une chambre double et une salle de bains moderne. LA REMISE
Située à l’arrière de la villa, il s’agit d’une jolie propriété individuelle, totalement séparée de la maison principale. Il y a beaucoup de cachet dans cette habitation, ainsi qu’un garage unique qui pourrait être intégré à l’espace de vie principal si l’on le souhaitait. Actuellement, il y a une cuisine / salle à manger spacieuse menant à un salon et une grande chambre en forme de L avec des couchages pour trois. Il y a une salle de bains moderne et de hauts plafonds voûtés à la partie de vie principale (anciennement une maison de poste). SORTEZ
Protea occupe un grand terrain plat d’une proportion saine complétant bien cette grande maison et sa taille. Il est clair que le jardin a été magnifiquement aménagé ces derniers temps avec des arbustes matures, des arbres et des palmiers, dont certains ont été plantés par les propriétaires actuels lors de leur occupation au cours des 27 dernières années. La pelouse principale, formelle, est orientée au sud et plane et faisait auparavant partie d’un court de tennis en herbe. Il y a une piscine extérieure chauffée, une section latérale de pelouse et quelques espaces extérieurs alloués aux unités de location. EMPLACEMENT
Protea occupe un grand terrain de 0,77 acre situé sur Seaway Lane. Cette fabuleuse villa offre une vue agréable sur le port et la marina qui se trouve à une courte distance en voiture de la propriété. Il est également facile d’accéder aux boutiques et aux écoles du centre-ville de Torquay à proximité. Il y a de merveilleuses promenades plates le long de la côte jusqu’à une variété de plages de sable, avec des promontoires pittoresques et des prairies de l’abbaye de Torre à proximité. Le village de Cockington et Country Park se trouvent également à une courte distance en voiture ou à pied de la villa. La gare de Torquay se trouve également à proximité de l’établissement. Les trains relient la ligne principale de Londres Paddington à Penzance à Newton Abbot, le temps de train prenant environ 2 heures 45 minutes à partir de là. Pour les vols intérieurs ou externes, l’aéroport d’Exeter est à seulement 28 miles, prenant environ 45 minutes en voiture via la South Devon Expressway jusqu’à Exeter. INFORMATIONS PRATIQUES
Code postal : TQ2 6PW
Maison principale (Protea) - Taxe d’habitation E
Services : Gaz de ville, évacuation, électricité
EPC : Protea (maison principale) - D68
EPC : Chalet Protea - D56
EPC : La Remise - E46
EPC : L’appartement du jardin - E40
Mode d’occupation : Pleine propriété
Taille du terrain : 0,77 acre
Lieux importants : Gare de Torquay 0,5 mile, Exeter 24 miles, Aéroport d’Exeter 28 miles, Plymouth 31 miles
Visites : Toutes les demandes de renseignements et visites via Ian Bransdon MNAEA à Fine & Country South Devon on ... Efficacité énergétique Courant : 68.0
Potentiel d’efficacité énergétique : 78,0
Features:
- Garage
- Garden
- Parking