PICTURES ARE LOADING...
House & single-family home for sale in Montmélian
USD 483,453
House & Single-family home (For sale)
Reference:
EDEN-T95149777
/ 95149777
Reference:
EDEN-T95149777
Country:
FR
City:
Montmelian
Postal code:
73800
Category:
Residential
Listing type:
For sale
Property type:
House & Single-family home
Property size:
1,539 sqft
Lot size:
8,181 sqft
Rooms:
6
Bedrooms:
4
Bathrooms:
2
Garages:
1
Outdoor Grill:
Yes
Internet access:
Yes
REAL ESTATE PRICE PER SQFT IN NEARBY CITIES
| City |
Avg price per sqft house |
Avg price per sqft apartment |
|---|---|---|
| Savoie | USD 225 | USD 306 |
| Yenne | USD 180 | - |
| Doussard | USD 285 | USD 315 |
| Ugine | - | USD 179 |
| Belley | USD 164 | - |
| Rumilly | USD 236 | USD 245 |
| Saint-Martin-d'Uriage | USD 304 | - |
| Grenoble | USD 291 | USD 262 |
| Fontaine | - | USD 210 |
| Huez | - | USD 471 |
| Annecy-le-Vieux | - | USD 436 |
| Échirolles | USD 267 | USD 229 |
| La Tour-du-Pin | USD 175 | USD 186 |
| Isère | USD 208 | USD 245 |
| Mâcot-la-Plagne | - | USD 490 |
| Valmeinier | - | USD 334 |
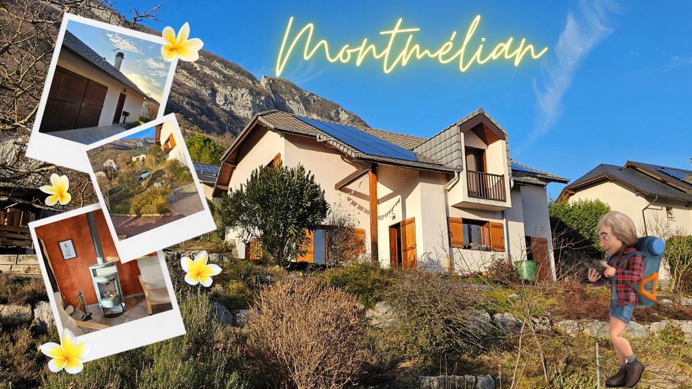
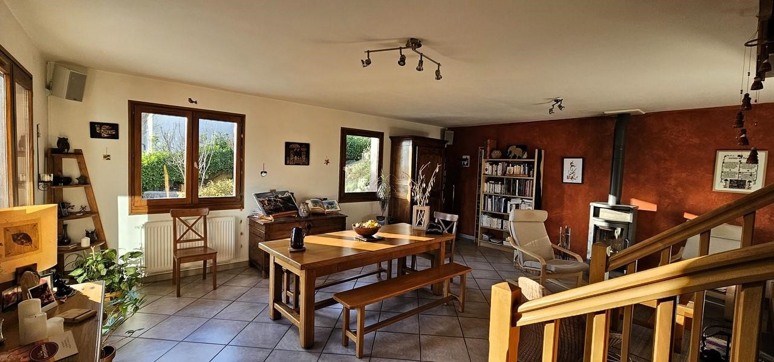
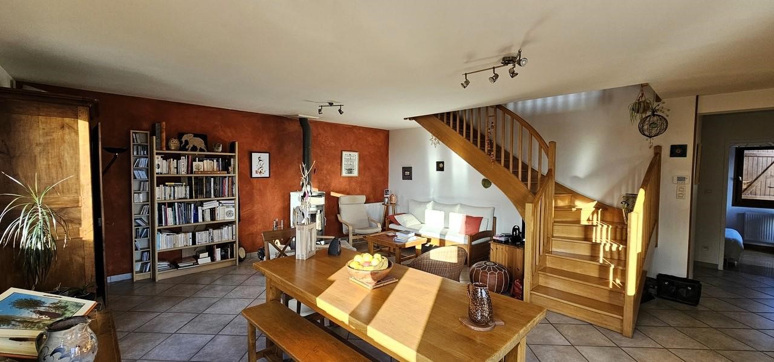
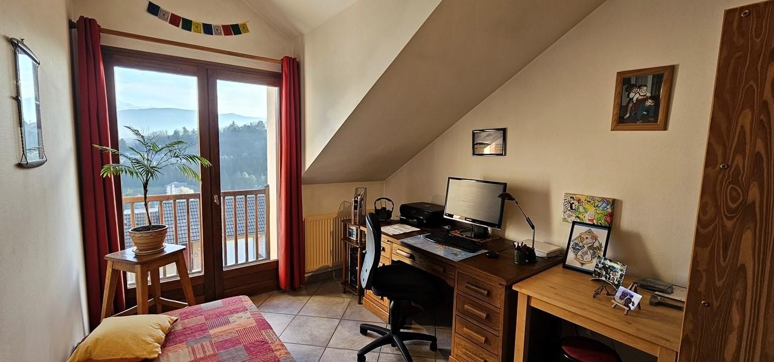
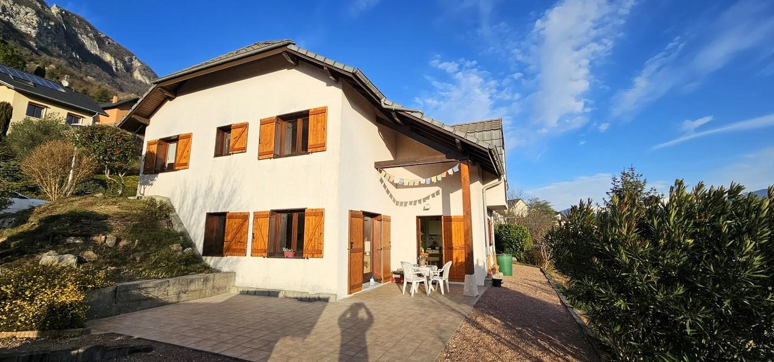
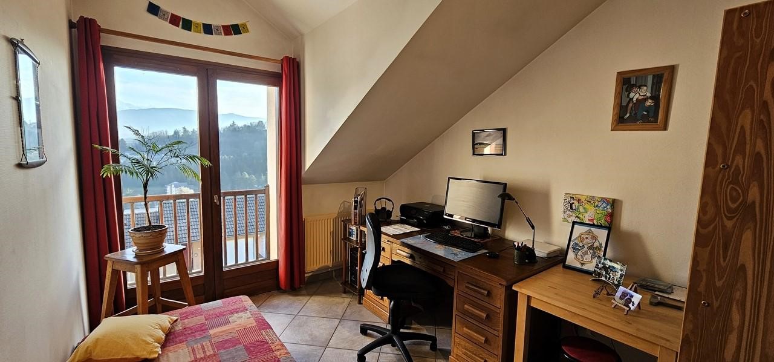
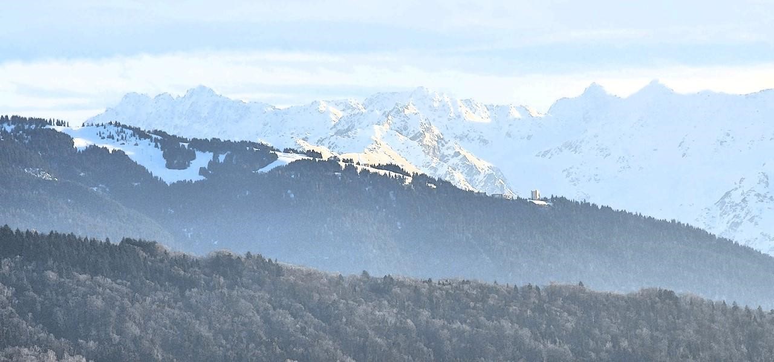
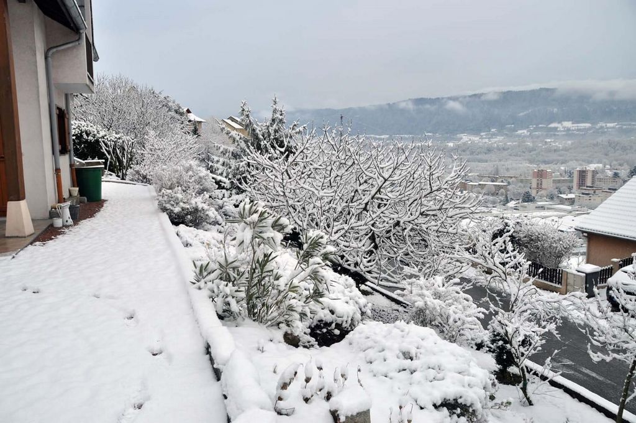
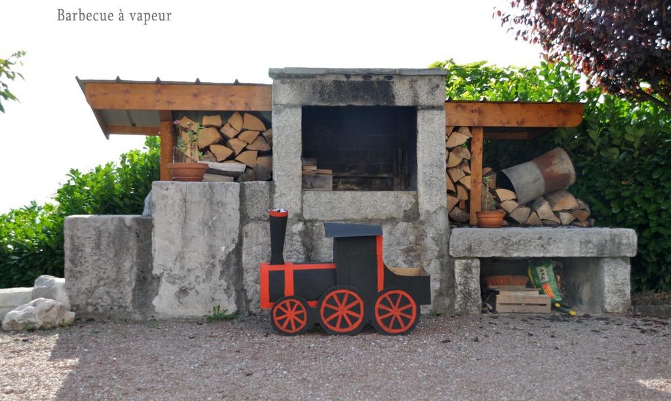
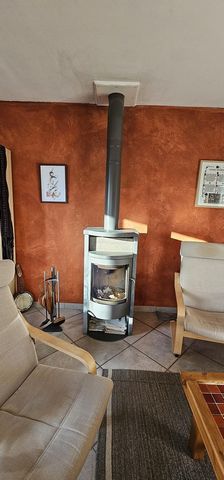
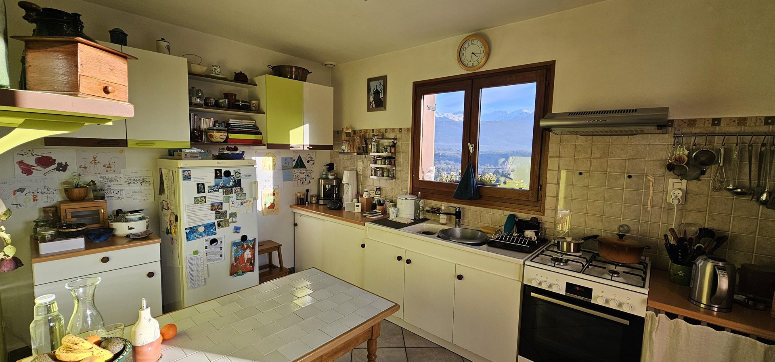
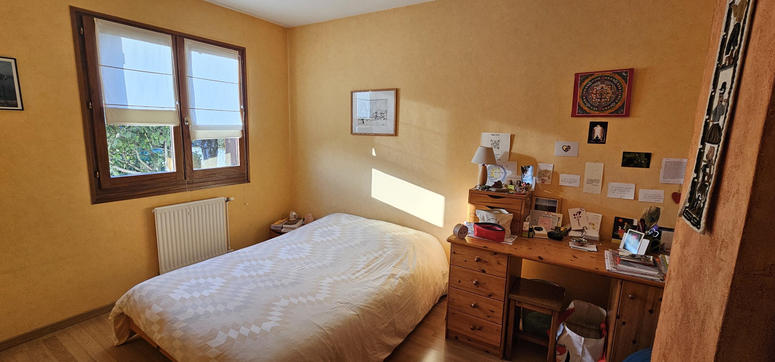
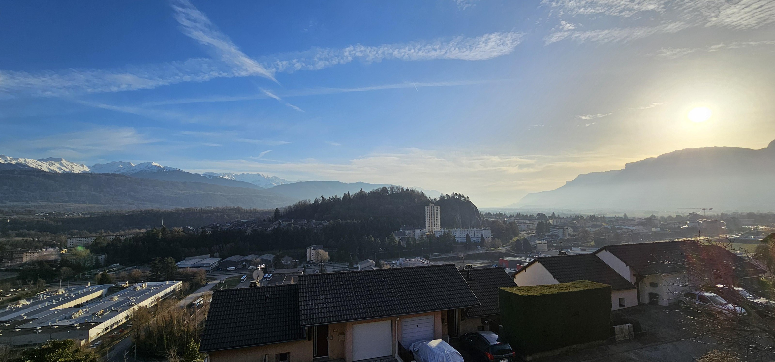
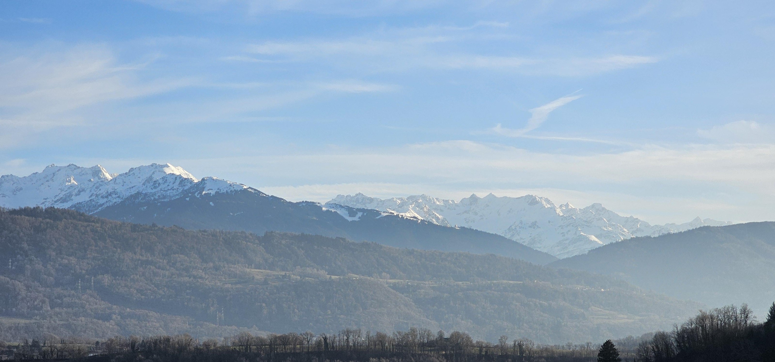
Features:
- Barbecue
- Dining Room
- Internet
- Garden
- Garage View more View less Σε μια ήσυχη περιοχή, σε μια κατοικημένη περιοχή, σε δεσπόζουσα θέση και 2 λεπτά από καταστήματα και σχολεία για τα παιδιά σας, ανακαλύπτουμε αυτή την όμορφη αρχιτεκτονικά σχεδιασμένη βίλα 143 τ.μ. που προσφέρει όμορφες υπηρεσίες και άψογη κατάσταση. Σε έναν όμορφα διαμορφωμένο κήπο 760μ², η θέα είναι υπέροχη και κόβει την ανάσα στα βουνά και τη φύση. Η έκθεση θα σας εγγυηθεί από την ανατολή έως τη δύση του ηλίου με φόντο το Col du Granier. Εδώ και εκεί: Μια μεγάλη βεράντα με πλακάκια για τα γεύματά σας με θέα στο Massif de Belledonne Ένα "σπιτικό" μπάρμπεκιου για καλό ψήσιμο στη σχάρα Λαχανόκηπος για τα βότανα σας Υπαίθριος χώρος στάθμευσης για πολλά οχήματα Ένα μεγάλο γκαράζ 29 m² με χώρο συνεργείου για να περιποιηθείτε το αυτοκίνητό σας και για όσους κάνουν μόνοι σας Αυτή η παραδοσιακά χτισμένη βίλα που χτίστηκε το 1995 προσφέρει 2 χρήσιμα επίπεδα και 178 m² ωφέλιμου χώρου. Η ζωή οργανώνεται εύκολα στο ισόγειο (και στο ισόγειο από την πλευρά της εισόδου): η αίθουσα υποδοχής μας οδηγεί σε 3 άνετα υπνοδωμάτια με εντοιχισμένες ντουλάπες. Ένας ανοιχτός χώρος είναι επίσης διαθέσιμος για τηλεργασία και αναψυχή, υπάρχει ακόμη και μπαλκόνι για ένα μικρό διάλειμμα KF με θέα στα βουνά! Ένα εντοιχισμένο ντους και μια τουαλέτα ολοκληρώνουν αυτό το επίπεδο. Καλώς ήρθατε στο επίπεδο του κήπου: Θα ανακαλύψετε έναν όμορφο ανοιχτό χώρο που περιλαμβάνει σαλόνι και τραπεζαρία, το δωμάτιο είναι πολύ φωτεινό χάρη στα μεγάλα ανοίγματα. Το χειμώνα ή μεταξύ των εποχών, μπορείτε να επωφεληθείτε από την ξυλόσομπα για όμορφες οικογενειακές βραδιές. Η ανεξάρτητη κουζίνα είναι εντοιχισμένη και προσφέρει άμεση πρόσβαση στην εξωτερική βεράντα, ένα πραγματικό σαλόνι το καλοκαίρι και το χειμώνα. Ο χώρος ύπνου αποκαλύπτει ένα άνετο υπνοδωμάτιο, ένα εντοιχισμένο ντους και μια τουαλέτα. Υπάρχουν επίσης αίθουσα πλυντηρίων και αποθήκη. Από τεχνικής πλευράς: Πολύ ωραία έκθεση Ανατολής-Νοτιοδυτικής. Τα ανοίγματα είναι διπλά τζάμια (4/6/4) σε ξύλο. Ο σκελετός είναι παραδοσιακός και η στέγη είναι κατασκευασμένη από μηχανικά κεραμίδια με πρόσφατη επεξεργασία. Η δομή είναι 0,20 τοιχοποιία σε χώρο ανίχνευσης 0,90 και προσβάσιμη. Η θέρμανση παρέχεται από ένα νέο (2019) λέβητα αερίου πόλης μάρκας FRISQUET. Πολύ καλή ηχομόνωση και θερμομόνωση (DPE σε C). Μεγάλα πλακάκια διέλευσης και πλωτά παρκέ δάπεδα στα υπνοδωμάτια. Πολυάριθμα εντοιχισμένα ντουλάπια αποθήκευσης. Μετατρέψιμος χώρος σοφίτας με πρόσβαση μέσω του γκαράζ, τίποτα δεν λείπει!
Features:
- Barbecue
- Dining Room
- Internet
- Garden
- Garage Es en una zona tranquila, en una zona residencial, en una posición dominante y a 2 minutos de tiendas y escuelas para sus hijos, que descubrimos esta hermosa villa diseñada por un arquitecto de 143 m² que ofrece hermosos servicios y una condición irreprochable. Situado en un jardín paisajístico de 760 m², la vista es magnífica e impresionante sobre las montañas y la naturaleza. La exposición le garantizará desde el amanecer hasta el atardecer con el Col du Granier como telón de fondo. Aquí y allá: Una gran terraza de azulejos para sus almuerzos frente al macizo de Belledonne Una barbacoa "casera" para una buena parrilla Un huerto para tus hierbas Aparcamiento exterior para muchos vehículos Un amplio garaje de 29 m² con espacio de taller para mimar su coche y para los aficionados al bricolaje Esta villa de construcción tradicional construida en 1995 ofrece 2 niveles útiles y 178 m² de espacio útil. La vida se organiza fácilmente en la planta baja (y en la planta baja en el lado de entrada): el hall de recepción nos lleva a 3 cómodos dormitorios con armarios empotrados. También hay un espacio abierto disponible para el teletrabajo y el ocio, ¡incluso hay un balcón para un pequeño descanso de KF frente a las montañas! Un cuarto de baño equipado con ducha y un aseo completan este nivel. Bienvenido al nivel del jardín: Descubrirá un hermoso espacio abierto que incluye una sala de estar y un comedor, la habitación es muy luminosa gracias a las grandes aberturas. En invierno o entre estaciones, puede aprovechar la estufa de leña para hermosas veladas familiares. La cocina independiente está equipada y ofrece acceso directo a la terraza exterior, una verdadera sala de estar en verano e invierno. La zona de noche revela un cómodo dormitorio, un cuarto de baño equipado con ducha y un aseo. También hay un lavadero y un trastero. En el aspecto técnico: Muy buena exposición Este-Sur-Oeste. Las aberturas son de doble acristalamiento (4/6/4) en madera. La estructura es tradicional y la cubierta es de teja mecánica con un tratamiento reciente. La estructura es de mampostería de 0,20 en un espacio de 0,90 y accesible. La calefacción es proporcionada por una nueva caldera de gas urbano de la marca FRISQUET (2019). Muy buen aislamiento acústico y térmico (DPE en C). Grandes baldosas de paso y suelos flotantes de parquet en los dormitorios. Numerosos armarios de almacenamiento empotrados. Espacio abuhardillado convertible con acceso a través del garaje, ¡no falta nada!
Features:
- Barbecue
- Dining Room
- Internet
- Garden
- Garage C’est au calme, dans un quartier résidentiel, en position dominante et à 2 minutes des commerces et écoles pour vos enfants, que nous découvrons cette belle villa d’architecte de 143 m² offrant de belles prestations et un état irréprochable. Implantée sur un jardin paysagé de 760 m², la vue est superbe et imprenable sur les montagnes et la nature. L’exposition vous garantira du soleil du levant au couchant avec le Col du Granier en toile de fond. Ici et là : Une grande terrasse carrelée pour vos déjeuners face au Massif de Belledonne Un barbecue « Maison » pour de bonnes grillades Un espace potager pour vos aromates Un parking extérieur pour de nombreux véhicules Un grand garage de 29 m² avec espace atelier pour chouchouter votre automobile et pour les bricoleurs Cette villa de construction traditionnelle édifiée en 1995 propose 2 niveaux utiles et 178 m² de surface utile. La vie s’organise facilement au rez-de-chaussée (et de plein pied côte entrée) : le hall d’accueil nous mène vers 3 chambres confortables avec placards intégrés. Un Open-space est aussi disponible pour le télétravail et vos loisirs, il y a même un balcon pour une petite pause KF face aux montagnes ! Une salle d’eau aménagée et un WC complètent ce niveau. Welcome au rez-de-jardin : Vous découvrirez un bel Open-space comprenant un salon et une salle à manger, la pièce est très lumineuse grâce à de grandes ouvertures. En hiver ou intersaison, vous profiterez du poêle à bois pour de belles veillées en famille. La cuisine indépendante est aménagée et propose un accès direct à la terrasse extérieure, une véritable pièce de vie en été comme en hiver. L’espace nuit dévoile une chambre confortable, une salle d’eau aménagée et un WC. Une buanderie et un cellier sont aussi présents. Côté technique : Très belle exposition Est-Sud-Ouest. Les ouvertures sont double vitrage (4/6/4) en bois. La charpente est traditionnelle et la couverture en tuiles mécaniques avec un traitement récent. La structure est en maçonnerie de 0,20 sur un vide sanitaire de 0,90 et accessible. Le chauffage est assuré par une chaudière de marque FRISQUET neuve (2019) au gaz de ville. Très bonne isolation phonique et thermique ( DPE en C). Carrelage grand passage et parquets flottants dans les chambres. Nombreux placards de rangements intégrés. Combles aménageables avec un accès par le garage, décidément rien ne manque !
Features:
- Barbecue
- Dining Room
- Internet
- Garden
- Garage È in una zona tranquilla, in una zona residenziale, in posizione dominante e a 2 minuti da negozi e scuole per i vostri bambini, che scopriamo questa bellissima villa progettata dall'architetto di 143 m² che offre splendidi servizi e una condizione irreprensibile. Immerso in un giardino paesaggistico di 760 m², la vista è superba e mozzafiato sulle montagne e sulla natura. L'esposizione vi garantirà dall'alba al tramonto con il Col du Granier a fare da sfondo. Qua e là: Una grande terrazza piastrellata per i vostri pranzi di fronte al Massiccio di Belledonne Un barbecue "fatto in casa" per una buona grigliata Un orto per le tue erbe aromatiche Parcheggio all'aperto per molti veicoli Un ampio garage di 29 m² con spazio officina per coccolare la tua auto e per gli amanti del fai-da-te Questa villa costruita in stile tradizionale costruita nel 1995 offre 2 livelli utili e 178 m² di spazio utile. La vita è facilmente organizzata al piano terra (e al piano terra sul lato ingresso): la reception ci conduce a 3 comode camere da letto con armadi a muro. È disponibile anche un open-space per il telelavoro e il tempo libero, c'è anche un balcone per una piccola pausa KF di fronte alle montagne! Un bagno con doccia attrezzato e una toilette completano questo livello. Benvenuti al livello del giardino: Scoprirete un bellissimo open-space che comprende un soggiorno e una sala da pranzo, la stanza è molto luminosa grazie alle grandi aperture. In inverno o tra una stagione e l'altra, è possibile approfittare della stufa a legna per bellissime serate in famiglia. La cucina indipendente è attrezzata e offre accesso diretto alla terrazza esterna, un vero e proprio salotto in estate e in inverno. La zona notte rivela una confortevole camera da letto, un bagno con doccia attrezzato e un bagno. Sono presenti anche una lavanderia e un ripostiglio. Dal punto di vista tecnico: Molto bella l'esposizione Est-Sud-Ovest. Le aperture sono a doppio vetro (4/6/4) in legno. L'intelaiatura è tradizionale e la copertura è realizzata in tegole meccaniche con un recente trattamento. La struttura è in muratura di 0,20 su vespaio di 0,90 e accessibile. Il riscaldamento è fornito da una nuova caldaia a gas di città a marchio FRISQUET (2019). Ottimo isolamento acustico e termico (DPE in C). Grandi piastrelle di passaggio e pavimenti in parquet flottante nelle camere da letto. Numerosi armadi portaoggetti a muro. Mansarda convertibile con accesso dal garage, non manca nulla!
Features:
- Barbecue
- Dining Room
- Internet
- Garden
- Garage Het is in een rustige omgeving, in een woonwijk, op een dominante positie en op 2 minuten van winkels en scholen voor uw kinderen, dat we deze prachtige onder architectuur gebouwde villa van 143 m² ontdekken die prachtige diensten en een onberispelijke staat biedt. Gelegen in een aangelegde tuin van 760 m², is het uitzicht prachtig en adembenemend op de bergen en de natuur. De belichting garandeert u van zonsopgang tot zonsondergang met de Col du Granier als achtergrond. Hier en daar: Een groot betegeld terras voor uw lunch met uitzicht op het Massif de Belledonne Een "Homemade" barbecue om goed te grillen Een moestuin voor je kruiden Buiten parkeren voor veel voertuigen Een grote garage van 29 m² met werkplaatsruimte om uw auto te verwennen en voor doe-het-zelvers Deze traditioneel gebouwde villa gebouwd in 1995 biedt 2 nuttige niveaus en 178 m² bruikbare ruimte. Het leven is gemakkelijk te organiseren op de begane grond (en op de begane grond aan de ingangszijde): de ontvangsthal leidt ons naar 3 comfortabele slaapkamers met ingebouwde kasten. Er is ook een open ruimte beschikbaar voor telewerken en vrije tijd, er is zelfs een balkon voor een kleine KF-vakantie met uitzicht op de bergen! Een ingerichte doucheruimte en een toilet completeren dit niveau. Welkom op het tuinniveau: U ontdekt een prachtige open ruimte met een woonkamer en een eetkamer, de kamer is zeer licht dankzij grote openingen. In de winter of tussen de seizoenen kunt u gebruik maken van de houtkachel voor mooie familieavonden. De aparte keuken is ingericht en biedt directe toegang tot het buitenterras, een echte woonkamer in zomer en winter. Het slaapgedeelte onthult een comfortabele slaapkamer, een ingerichte doucheruimte en een toilet. Een wasruimte en een berging zijn ook aanwezig. Aan de technische kant: Zeer mooie oost-zuid-west ligging. De openingen zijn voorzien van dubbele beglazing (4/6/4) in hout. Het raamwerk is traditioneel en het dak is gemaakt van mechanische dakpannen met een recente behandeling. De constructie is 0,20 metselwerk op een kruipruimte van 0,90 en toegankelijk. De verwarming wordt verzorgd door een nieuwe stadsgasketel van het merk FRISQUET (2019). Zeer goede geluids- en warmte-isolatie (DPE in C). Grote doorgangstegels en zwevende parketvloeren in de slaapkamers. Talrijke ingebouwde opbergkasten. In te richten zolderruimte met toegang via de garage, niets ontbreekt!
Features:
- Barbecue
- Dining Room
- Internet
- Garden
- Garage É em uma área tranquila, em uma área residencial, em uma posição dominante e a 2 minutos de lojas e escolas para seus filhos, que descobrimos esta bela villa projetada por arquitetos de 143 m² que oferece belos serviços e uma condição irrepreensível. Situado em um jardim paisagístico de 760 m², a vista é soberba e deslumbrante sobre as montanhas e a natureza. A exposição irá garanti-lo do nascer ao pôr do sol com o Col du Granier como pano de fundo. Aqui e ali: Um grande terraço de azulejos para os seus almoços de frente para o Maciço de Belledonne Um churrasco "caseiro" para uma boa grelha Uma horta para suas ervas Estacionamento externo para muitos veículos Uma grande garagem de 29 m² com espaço de oficina para mimar o seu carro e para quem faz você mesmo Esta moradia de construção tradicional, construída em 1995, oferece 2 níveis úteis e 178 m² de espaço utilizável. A vida é facilmente organizada no piso térreo (e no piso térreo no lado de entrada): o hall de recepção leva-nos a 3 quartos confortáveis com roupeiros embutidos. Um espaço aberto também está disponível para teletrabalho e lazer, há até uma varanda para uma pequena pausa KF de frente para as montanhas! Uma casa de banho equipada e um WC completam este nível. Bem-vindo ao nível do jardim: Você vai descobrir um belo espaço aberto, incluindo uma sala de estar e uma sala de jantar, a sala é muito brilhante graças a grandes aberturas. No inverno ou entre as estações, você pode aproveitar o fogão a lenha para belas noites em família. A cozinha independente está equipada e oferece acesso directo ao terraço exterior, uma verdadeira sala de estar no Verão e no Inverno. A área de dormir revela um quarto confortável, uma casa de banho equipada e um WC. Uma lavandaria e uma arrecadação também estão presentes. Na parte técnica: Muito boa exposição Leste-Sudoeste. As aberturas são de vidro duplo (4/6/4) em madeira. A estrutura é tradicional e o telhado é feito de telhas mecânicas com um tratamento recente. A estrutura é de alvenaria de 0,20 em um espaço de rastreamento de 0,90 e acessível. O aquecimento é fornecido por uma nova caldeira a gás urbana da marca FRISQUET (2019). Muito bom isolamento acústico e térmico (DPE em C). Grandes azulejos de passagem e pisos de parquet flutuante nos quartos. Inúmeros armários embutidos de armazenamento. Espaço no sótão conversível com acesso pela garagem, nada falta!
Features:
- Barbecue
- Dining Room
- Internet
- Garden
- Garage Именно в тихом районе, в жилом районе, в доминирующем положении и в 2 минутах от магазинов и школ для ваших детей, мы открываем для себя эту красивую виллу площадью 143 м², спроектированную архитектором, предлагающую прекрасные услуги и безупречное состояние. Отель расположен в ландшафтном саду площадью 760 м², откуда открывается великолепный и захватывающий вид на горы и природу. Экспозиция гарантирует вам от восхода до заката на фоне Коль-дю-Гранье. То тут, то там: Большая кафельная терраса для обедов с видом на массив Бельдонн «Домашний» мангал для хорошего гриля Огород для ваших трав Открытая парковка для многих автомобилей Большой гараж площадью 29 м² с мастерской, чтобы побаловать свой автомобиль и сделать все своими руками Эта вилла, построенная в традиционном стиле в 1995 году, предлагает 2 полезных уровня и 178 м² полезной площади. На первом этаже (и на первом этаже со стороны входа) легко организована жизнь: холл ведет нас к 3 комфортабельным спальням со встроенными шкафами. Открытое пространство также доступно для удаленной работы и отдыха, есть даже балкон для небольшого перерыва KF с видом на горы! Оборудованная душевая комната и туалет завершают этот уровень. Добро пожаловать на уровень сада: Вы откроете для себя красивое открытое пространство, включающее гостиную и столовую, комната очень светлая благодаря большим проемам. Зимой или в межсезонье вы можете воспользоваться дровяной печью для красивых семейных вечеров. Отдельная кухня оборудована и предлагает прямой выход на открытую террасу, настоящую гостиную летом и зимой. Спальная зона выходит из удобной спальни, оборудованной душевой комнаты и туалета. Также есть прачечная и кладовая. С технической стороны: Очень хорошая экспозиция Восток-Юго-Запад. Проемы с двойным остеклением (4/6/4) из дерева. Каркас традиционный, а крыша выполнена из механической черепицы с недавней обработкой. Конструкция представляет собой каменную кладку 0,20 на 0,90 пространства и доступна. Отопление обеспечивает новый (2019 г.) городской газовый котел марки FRISQUET. Очень хорошая звуко- и теплоизоляция (DPE в C). Большая плитка для прохода и плавающие паркетные полы в спальнях. Многочисленные встроенные шкафы для хранения. Трансформируемое чердачное помещение с доступом через гараж, ничего не упущено!
Features:
- Barbecue
- Dining Room
- Internet
- Garden
- Garage It is in a quiet area, in a residential area, in a dominant position and 2 minutes from shops and schools for your children, that we discover this beautiful architect-designed villa of 143 m² offering beautiful services and an irreproachable condition. Set on a landscaped garden of 760 m², the view is superb and breathtaking on the mountains and nature. The exposure will guarantee you from sunrise to sunset with the Col du Granier as a backdrop. Here and there: A large tiled terrace for your lunches facing the Massif de Belledonne A "Homemade" barbecue for good grilling A vegetable garden for your herbs Outdoor parking for many vehicles A large garage of 29 m² with workshop space to pamper your car and for do-it-yourselfers This traditionally built villa built in 1995 offers 2 useful levels and 178 m² of usable space. Life is easily organized on the ground floor (and on the ground floor on the entrance side): the reception hall leads us to 3 comfortable bedrooms with built-in wardrobes. An open-space is also available for teleworking and leisure, there is even a balcony for a little KF break facing the mountains! A fitted shower room and a toilet complete this level. Welcome to the garden level: You will discover a beautiful open-space including a living room and a dining room, the room is very bright thanks to large openings. In winter or between seasons, you can take advantage of the wood-burning stove for beautiful family evenings. The independent kitchen is fitted and offers direct access to the outdoor terrace, a real living room in summer and winter. The sleeping area reveals a comfortable bedroom, a fitted shower room and a toilet. A laundry room and a storeroom are also present. On the technical side: Very nice East-South-West exposure. The openings are double glazed (4/6/4) in wood. The framework is traditional and the roof is made of mechanical tiles with a recent treatment. The structure is 0.20 masonry on a 0.90 crawl space and accessible. Heating is provided by a new (2019) FRISQUET brand city gas boiler. Very good sound and thermal insulation (DPE in C). Large passage tiles and floating parquet floors in the bedrooms. Numerous built-in storage cupboards. Convertible attic space with access via the garage, nothing is missing!
Features:
- Barbecue
- Dining Room
- Internet
- Garden
- Garage