PICTURES ARE LOADING...
House & single-family home for sale in La Tranche-sur-Mer
USD 1,291,739
House & Single-family home (For sale)
Reference:
EDEN-T95304445
/ 95304445
Reference:
EDEN-T95304445
Country:
FR
City:
La Tranche Sur Mer
Postal code:
85360
Category:
Residential
Listing type:
For sale
Property type:
House & Single-family home
Property size:
1,991 sqft
Lot size:
10,624 sqft
Rooms:
7
Bedrooms:
4
REAL ESTATE PRICE PER SQFT IN NEARBY CITIES
| City |
Avg price per sqft house |
Avg price per sqft apartment |
|---|---|---|
| Angles | USD 330 | - |
| Longeville-sur-Mer | USD 319 | - |
| Talmont-Saint-Hilaire | USD 389 | - |
| Sainte-Marie-de-Ré | USD 729 | - |
| Château-d'Olonne | USD 430 | - |
| La Rochelle | USD 444 | USD 596 |
| Les Sables-d'Olonne | USD 448 | USD 530 |
| Aytré | - | USD 442 |
| La Roche-sur-Yon | USD 245 | USD 345 |

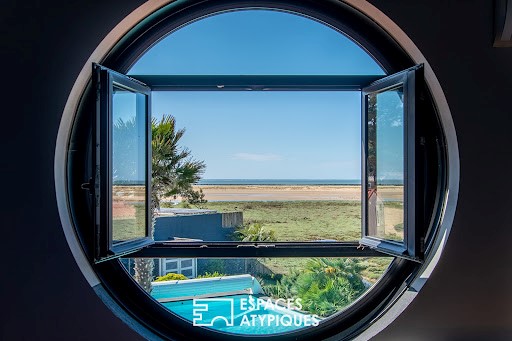
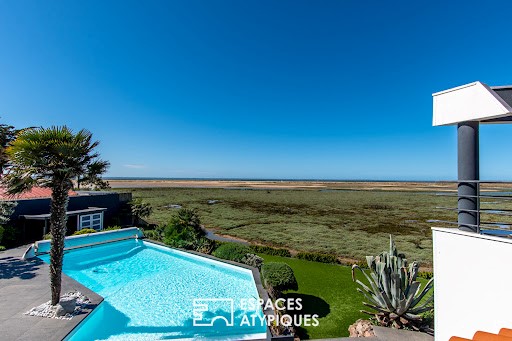
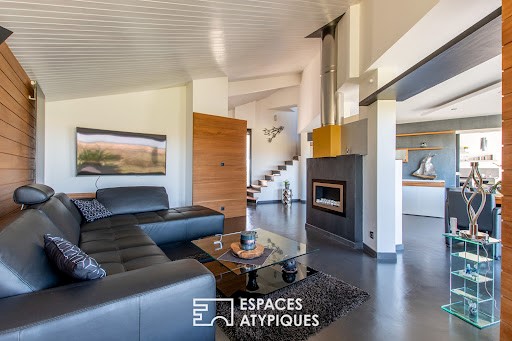
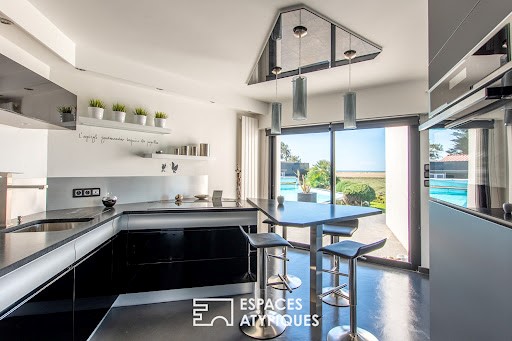
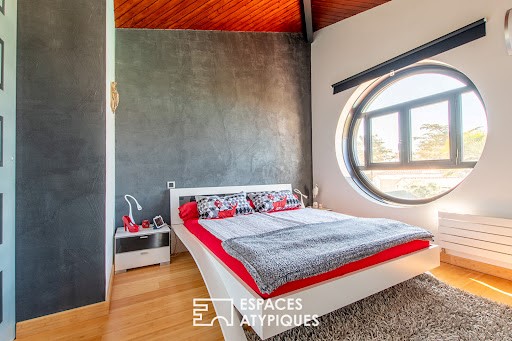
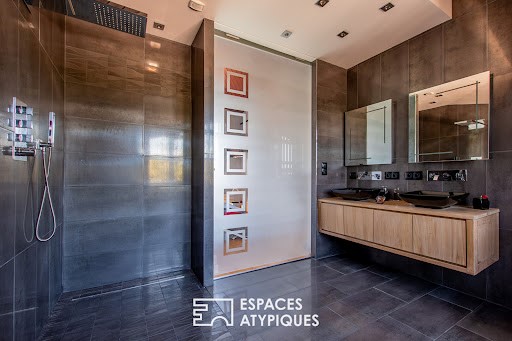
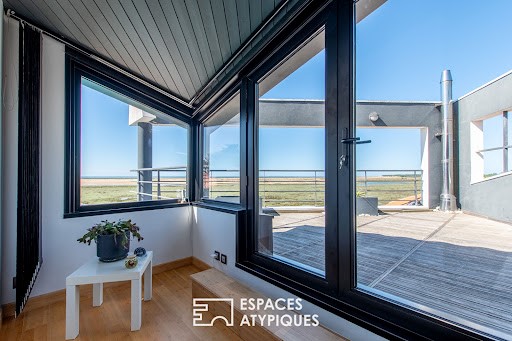
Built between 1992 and 1995, this seaside property was the result of a quality renovation in the 2010s. The contemporary exterior lines are in harmony with a modern and bright interior. Quality and refined services bring cachet to the whole, magnified by a sea view. A comfortable annex of 45 m² allows to welcome guests.
The discrete alley leads to the main entrance of the 140 m² villa. The reception hall opens the way to a delightful and comfortable living room all turned towards the outside where each room has a direct sea view. The anthracite gray waxed concrete floor, the exotic wood inside the wall and the central ethanol fireplace offer the living room comfort and high quality services in addition to a beautiful southwest exposure. The recently renovated kitchen is arranged to take advantage of the view and offers direct access to the villa's terrace.
On the first floor, two bedrooms share a renovated shower room with an elegant color scheme.
Upstairs, the former mezzanine has been completely redesigned to accommodate an office space and a comfortable master suite with bamboo floor, dressing room and bathroom. The services of this space are made to measure, from the aluminum joinery bringing roundness to the whole to the glass interior joinery. The luxury is to be able to grant oneself a moment of relaxation on the private terrace of the floor, this last one dominates the ocean to benefit in particular from marvellous sunrise.
An annex of 45 m² is a perfect place for guests with a total autonomy with a bedroom, a living room kitchen, a bathroom and a mezzanine that can accommodate two additional beds. It also has access to the terrace.
The geometrical lines designed by the architect at the time allowed the implementation of a terrace along the length of the house where each living space has its privacy without vis-à-vis and for only neighbor the ocean. The tiled terrace leads to a beautiful pool heated by the villa's pellet boiler. Various plantings have been put in, allowing additional discretion and low maintenance. The calm, the view and the connection with nature are the major assets of this exterior.
In the basement, a scullery, a Canadian sauna that can accommodate up to five people, a storeroom and a garage of more than 45 m² complete the quality services of the villa.
Close to the beach, the nature reserve, the bicycle paths, the bus stop and the walking paths. At 7 kilometers from shops, 1 hour from Nantes and 1 h 45 from Angers, it is ideal for a family house.
ENERGY CLASSIFICATION: C - CLIMATE CLASSIFICATION: A - Estimated average annual energy expenses for standard use based on 2021 energy prices: between 1280 euros and 1770 euros.
Information on the risks to which this property is exposed is available on the GeoHazards website for the concerned areas: ...
Contact : Lucie GRATON ...
The fees are at the charge of the seller View more View less Diese moderne Villa von 185 m² befindet sich in La Tranche sur Mer, einer Stadt, die für ihre wilden Strände und ihre geschützte Natur sehr geschätzt wird, und befindet sich auf einem Grundstück von 987 m².
Dieses zwischen 1992 und 1995 erbaute Anwesen am Meer war das Ergebnis einer hochwertigen Renovierung in den 2010er Jahren. Die zeitgemäßen Außenlinien harmonieren mit einem modernen und hellen Interieur. Qualität und raffinierte Dienstleistungen verleihen dem Ganzen ein Gütesiegel, das durch einen Meerblick noch verstärkt wird. Ein komfortables Nebengebäude von 45 m² ermöglicht es, Gäste willkommen zu heißen.
Die diskrete Gasse führt zum Haupteingang der 140 m² großen Villa. Die Empfangshalle öffnet den Weg zu einem schönen und komfortablen Wohnzimmer, das nach außen gerichtet ist und von dem jedes Zimmer einen direkten Meerblick hat. Der anthrazitgrau gewachste Betonboden, das exotische Holz in der Wand und der zentrale Ethanolkamin bieten dem Wohnzimmer Komfort und hochwertige Dienstleistungen sowie eine schöne Südwestausrichtung. Die kürzlich renovierte Küche ist so eingerichtet, dass sie die Aussicht nutzt und bietet direkten Zugang zur Terrasse der Villa.
Im ersten Stock teilen sich zwei Schlafzimmer ein renoviertes Duschbad mit eleganter Farbgebung.
Im Obergeschoss wurde das ehemalige Zwischengeschoss komplett neu gestaltet, um einen Büroraum und eine komfortable Master-Suite mit Bambusboden, Ankleidezimmer und Bad unterzubringen. Die Dienstleistungen dieses Raumes sind nach Maß gefertigt, von der Aluminiumtischlerei, die dem Ganzen Rundheit verleiht, bis hin zur Glasinnenschreinerei. Der Luxus besteht darin, sich einen Moment der Entspannung auf der privaten Terrasse der Etage gönnen zu können, letztere dominiert den Ozean, um insbesondere von einem herrlichen Sonnenaufgang zu profitieren.
Ein Nebengebäude von 45 m² ist ein perfekter Ort für Gäste mit völliger Autonomie mit einem Schlafzimmer, einer Wohnküche, einem Badezimmer und einem Zwischengeschoss, das Platz für zwei zusätzliche Betten bietet. Es hat auch Zugang zur Terrasse.
Die geometrischen Linien, die der damalige Architekt entworfen hat, ermöglichten die Implementierung einer Terrasse entlang der Länge des Hauses, auf der jeder Wohnraum seine Privatsphäre hat, ohne vis-à-vis und nur für den Nachbarn des Ozeans. Die geflieste Terrasse führt zu einem schönen Pool, der vom Pelletkessel der Villa beheizt wird. Es wurden verschiedene Pflanzungen vorgenommen, die zusätzliche Diskretion und geringen Wartungsaufwand ermöglichen. Die Ruhe, die Aussicht und die Verbindung mit der Natur sind die großen Vorzüge dieses Außenbereichs.
Im Untergeschoss vervollständigen eine Spülküche, eine kanadische Sauna für bis zu fünf Personen, ein Abstellraum und eine Garage von mehr als 45 m² die hochwertigen Dienstleistungen der Villa.
In der Nähe des Strandes, des Naturschutzgebietes, der Radwege, der Bushaltestelle und der Wanderwege. 7 Kilometer von Geschäften, 1 Stunde von Nantes und 1 Stunde 45 von Angers entfernt, ist es ideal für ein Einfamilienhaus.
ENERGIEKLASSIFIZIERUNG: C - KLIMAKLASSIFIZIERUNG: A - Geschätzte durchschnittliche jährliche Energiekosten für den Standardverbrauch auf der Grundlage der Energiepreise 2021: zwischen 1280 Euro und 1770 Euro.
Informationen zu den Risiken, denen diese Immobilie ausgesetzt ist, finden Sie auf der GeoHazards-Website für die betroffenen Gebiete: ...
Kontakt : Lucie GRATON ...
Die Gebühren gehen zu Lasten des Verkäufers Située à la Tranche sur mer, commune très appréciée pour ses plages sauvages et sa nature préservée, cette villa contemporaine de 185 m² se développe sur une parcelle de 987 m².
Construite entre 1992 et 1995, cette propriété en bord de mer fut le fruit d'une rénovation de qualité dans les années 2010. Les lignes contemporaines extérieurs sont en harmonie avec un intérieur moderne et lumineux. Des prestations de qualités et épurées apportent du cachet à l'ensemble magnifié par une vue mer. Une confortable annexe de 45 m² permet d'accueillir les convives.
La discrète allée mène vers l'entrée principale de la villa de 140 m². Le hall d'accueil ouvre le pas vers une ravissante et confortable pièce de vie toute tournée vers l'extérieur où chaque pièce dispose d'une vue mer directe. Le sol en béton ciré gris anthracite, le bois exotique intérieur au mur et la cheminée centrale à l'éthanol offrent au salon séjour confort et prestations haut de gamme en plus d'une très belle exposition sud-ouest. La cuisine récemment rénovée est agencée pour profiter de la vue et propose un accès direct sur la terrasse de la villa.
Au rez-de-chaussée, deux chambres se partagent une salle d'eau rénovée à la teinte élégante.
A l'étage, l'ancienne mezzanine a été totalement repensée pour accueillir un espace bureau et une confortable suite parentale avec son sol en bambou dotée d'un dressing et d'une salle d'eau. Les prestations de cet espace sont sur mesure, allant des menuiseries en alu apportant de la rondeur à l'ensemble jusqu'aux menuiseries intérieures en verre. Le luxe est de pouvoir s'octroyer un moment de détente sur la terrasse privative de l'étage, cette dernière domine l'océan pour profiter notamment de merveilleux levé du soleil.
Une annexe de 45 m² est un lieu d'accueil parfait pour les convives disposant d'une totale autonomie avec une chambre, un salon séjour cuisine, une salle d'eau et une mezzanine pouvant accueillir deux couchages supplémentaires. Elle dispose en outre d'un accès sur la terrasse.
Les lignes géométriques conçues par l'architecte de l'époque ont permis l'implantation d'une terrasse sur la longueur de la maison où chaque espace de vie dispose de son intimité sans vis-à-vis et pour seul voisin l'océan. La terrasse en carrelage guide vers une très belle piscine chauffée par la chaudière à granulés de la villa. Différentes plantations ont été mises, permettant une discrétion supplémentaire et peu d'entretien. Le calme, la vue et la connexion avec la nature sont les atouts majeurs de cet extérieur.
Au sous-sol, une arrière-cuisine, un sauna canadien pouvant accueillir jusqu'à cinq personnes, une réserve et un garage de plus de 45 m² complètent les prestations de qualité de la villa.
A deux pas de la plage, de la réserve naturelle, des pistes cyclables, de l'arrêt de bus et des sentiers pédestres. A 7 kilomètres des commerces, à 1 heure de Nantes et à 1 h 45 d'Angers, elle est idéale pour une maison de famille.
CLASSE ÉNERGIE : C - CLASSE CLIMAT : A -
Montant moyen estimé des dépenses annuelles d'énergie pour un usage standard établi à partir des prix de l'énergie de l'année 2021 : entre 1280 euros et 1770 euros.
Les informations sur les risques auxquels ce bien est exposé sont disponibles sur le site Géorisques pour les zones concernées: ... />Contact : Lucie GRATON ...
Les honoraires sont à la charge du vendeur Located in La Tranche sur mer, a town very appreciated for its wild beaches and its preserved nature, this contemporary villa of 185 m² is developed on a plot of 987 m².
Built between 1992 and 1995, this seaside property was the result of a quality renovation in the 2010s. The contemporary exterior lines are in harmony with a modern and bright interior. Quality and refined services bring cachet to the whole, magnified by a sea view. A comfortable annex of 45 m² allows to welcome guests.
The discrete alley leads to the main entrance of the 140 m² villa. The reception hall opens the way to a delightful and comfortable living room all turned towards the outside where each room has a direct sea view. The anthracite gray waxed concrete floor, the exotic wood inside the wall and the central ethanol fireplace offer the living room comfort and high quality services in addition to a beautiful southwest exposure. The recently renovated kitchen is arranged to take advantage of the view and offers direct access to the villa's terrace.
On the first floor, two bedrooms share a renovated shower room with an elegant color scheme.
Upstairs, the former mezzanine has been completely redesigned to accommodate an office space and a comfortable master suite with bamboo floor, dressing room and bathroom. The services of this space are made to measure, from the aluminum joinery bringing roundness to the whole to the glass interior joinery. The luxury is to be able to grant oneself a moment of relaxation on the private terrace of the floor, this last one dominates the ocean to benefit in particular from marvellous sunrise.
An annex of 45 m² is a perfect place for guests with a total autonomy with a bedroom, a living room kitchen, a bathroom and a mezzanine that can accommodate two additional beds. It also has access to the terrace.
The geometrical lines designed by the architect at the time allowed the implementation of a terrace along the length of the house where each living space has its privacy without vis-à-vis and for only neighbor the ocean. The tiled terrace leads to a beautiful pool heated by the villa's pellet boiler. Various plantings have been put in, allowing additional discretion and low maintenance. The calm, the view and the connection with nature are the major assets of this exterior.
In the basement, a scullery, a Canadian sauna that can accommodate up to five people, a storeroom and a garage of more than 45 m² complete the quality services of the villa.
Close to the beach, the nature reserve, the bicycle paths, the bus stop and the walking paths. At 7 kilometers from shops, 1 hour from Nantes and 1 h 45 from Angers, it is ideal for a family house.
ENERGY CLASSIFICATION: C - CLIMATE CLASSIFICATION: A - Estimated average annual energy expenses for standard use based on 2021 energy prices: between 1280 euros and 1770 euros.
Information on the risks to which this property is exposed is available on the GeoHazards website for the concerned areas: ...
Contact : Lucie GRATON ...
The fees are at the charge of the seller