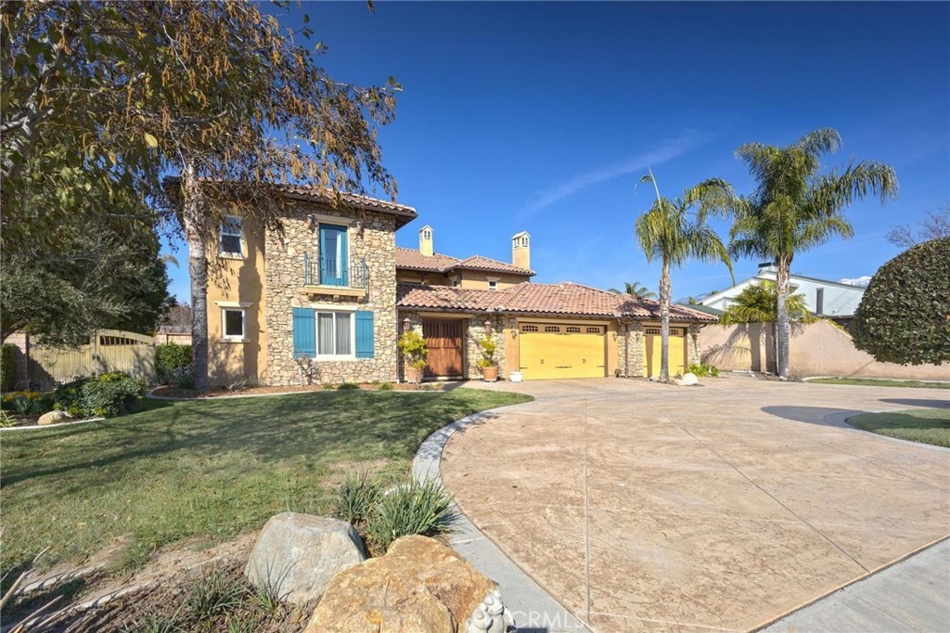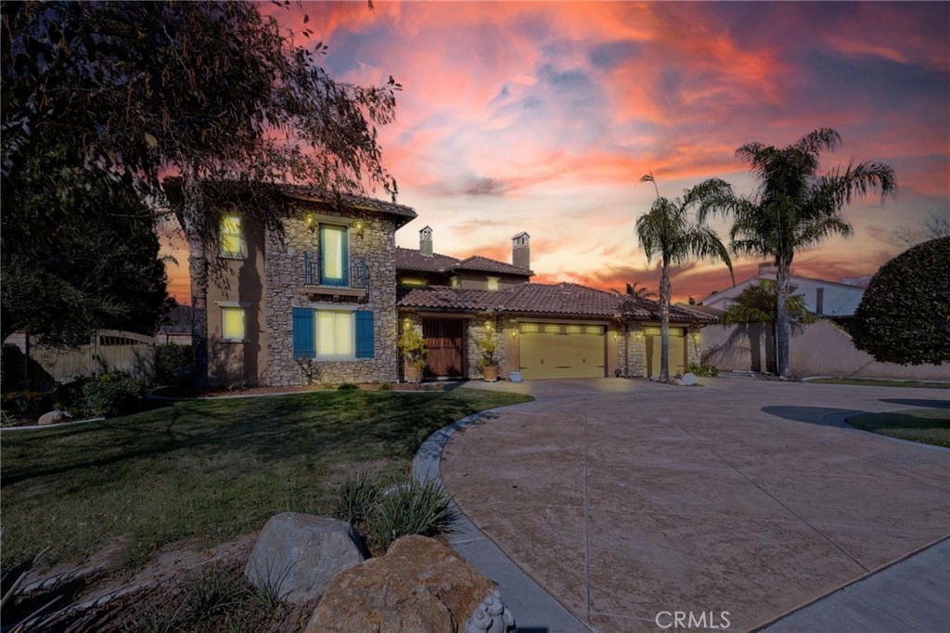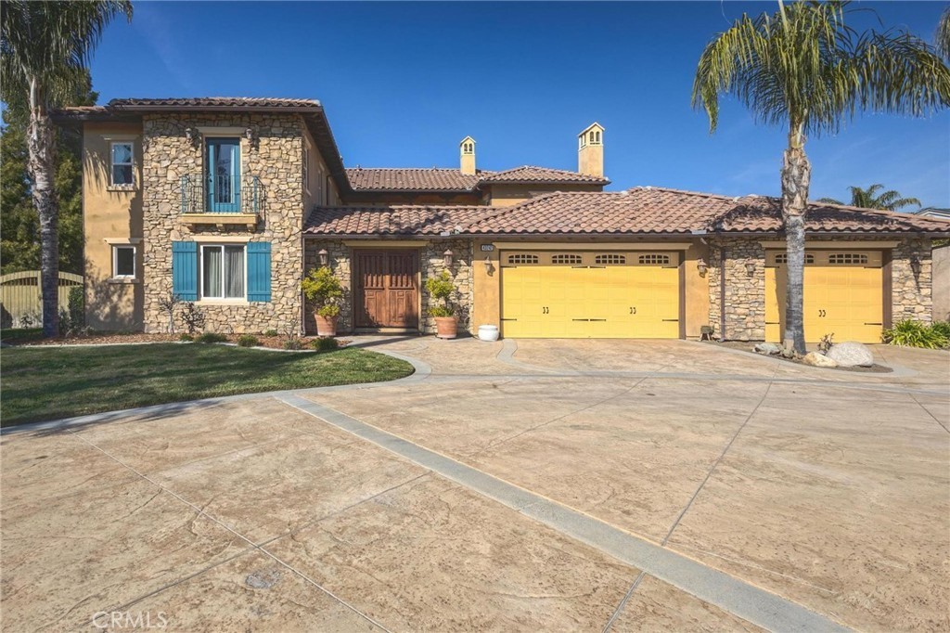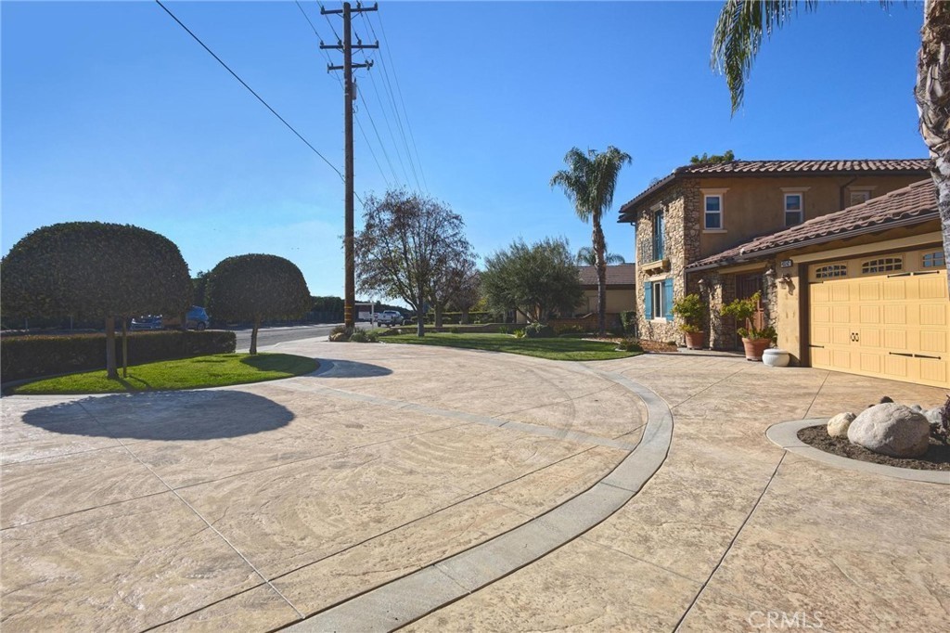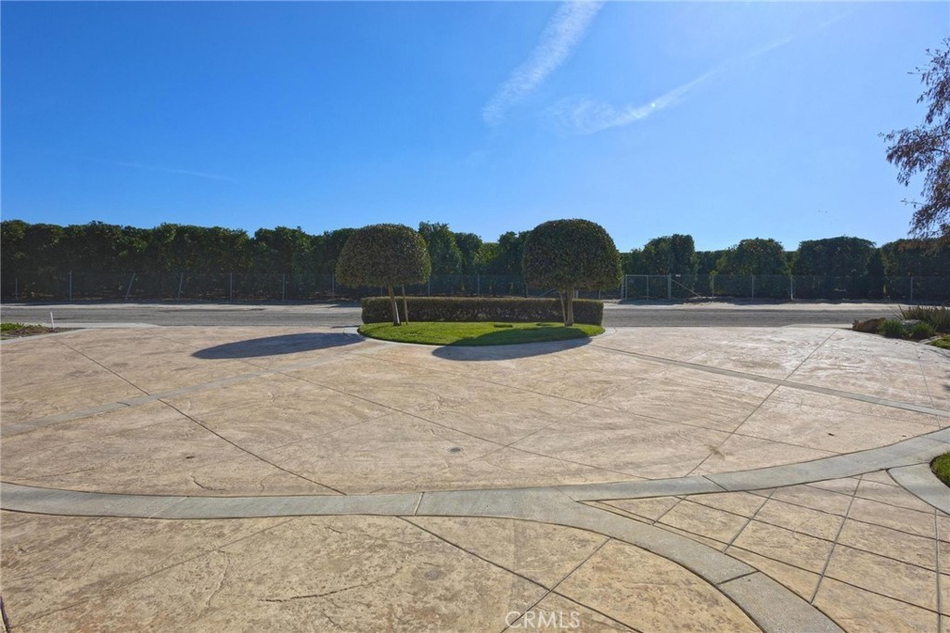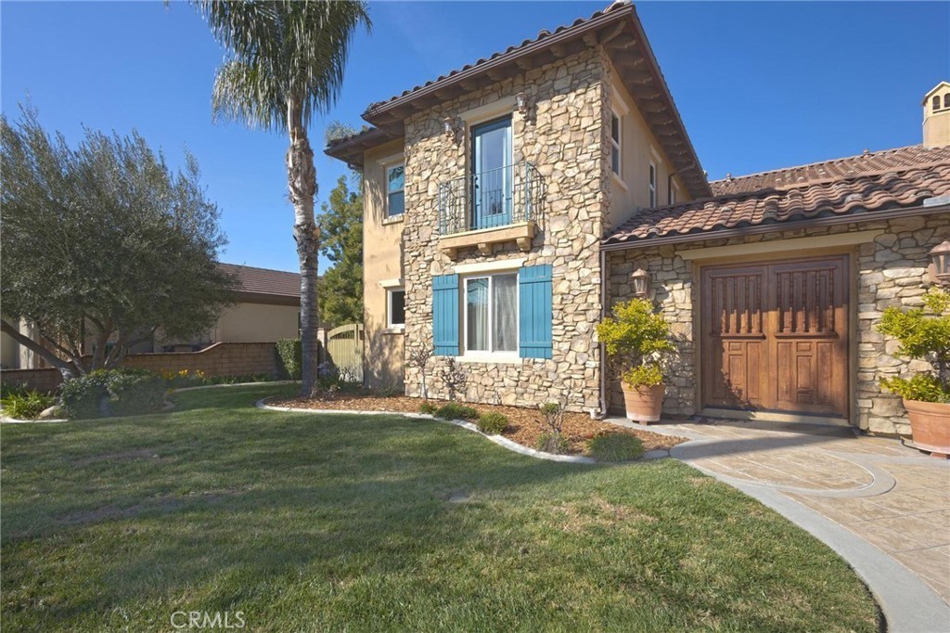PICTURES ARE LOADING...
House & single-family home for sale in Hemet
USD 899,999
House & Single-family home (For sale)
Reference:
EDEN-T95369336
/ 95369336
Todd Hamilton, DRE 01890193, ... for information regarding this listing. Views to the idyllic Idyllwild and Big Bear Mountains!! This one-of-a-kind home with 4,467 SqFt., 5-bedroom, 5.5 bath home sits on a 20,038 SqFt. lot that is truly turnkey. Circular stamped and stained concrete drive, etched on the diagonal, with open unobstructed views of the lush orange groves. Through the wide custom front door crafted with mesquite wood from Mexico and custom hardware and Skelton Key, old European charm elegance and comfort. This home boasts rich-colored wood, travertine stone, along with upgraded carpet as flooring options, a dual-zone HVAC system for upper and lower level control, arched and rounded entryways, double-pane custom windows, ceiling fans, and custom curtains. Every detail exudes quality and sophistication, from the custom interior doors to the high-end rich-colored woodwork, wrought iron staircase balusters, crown molding, and tall baseboards. Neutral interior palette creates a serene ambiance, enhanced by abundant natural light throughout the open flow floorplan. Stay cozy with three fireplaces strategically placed in the living room, primary bedroom suite, and courtyard. The kitchen is a chef's dream, featuring granite countertops, upgraded cabinets with crown molding and pull-outs, stainless steel appliances, a luxury stove top with six burners and custom wooden hood, wood valance, butler pantry, walk-in pantry, and built-in computer desk. Two downstairs bedrooms, one with an attached ¾ bath but currently utilized as a craft room. Retreat to the primary bedroom suite with arched entryways, balcony access overlooking the courtyard, sitting suite with fireplace, and spacious custom closet. The primary bathroom is a spa-like oasis with a built-up soaking bathtub, two separate vanities, wet bar, built-in wood shelf, door-less walk-in shower, and dual independent shower heads. Upstairs, guest bedroom with tray ceiling, walk-in closets, or French balcony access with orchard views. The guest bathrooms boast walk-in shower, or double sink, and custom wood cabinets. Enjoy leisure time in the built-in library or central courtyard with a large fountain, Spanish tile flooring, covered patio, and fireplace. The backyard with a custom wood patio cover, seating area, BBQ island, and various fruit producing trees. RV access to the back, and an oversized three-car garage with storage cabinets, wash sink, and one stall a pull-through to the backyard.
View more
View less
Todd Hamilton, DRE 01890193, ... for information regarding this listing. Views to the idyllic Idyllwild and Big Bear Mountains!! This one-of-a-kind home with 4,467 SqFt., 5-bedroom, 5.5 bath home sits on a 20,038 SqFt. lot that is truly turnkey. Circular stamped and stained concrete drive, etched on the diagonal, with open unobstructed views of the lush orange groves. Through the wide custom front door crafted with mesquite wood from Mexico and custom hardware and Skelton Key, old European charm elegance and comfort. This home boasts rich-colored wood, travertine stone, along with upgraded carpet as flooring options, a dual-zone HVAC system for upper and lower level control, arched and rounded entryways, double-pane custom windows, ceiling fans, and custom curtains. Every detail exudes quality and sophistication, from the custom interior doors to the high-end rich-colored woodwork, wrought iron staircase balusters, crown molding, and tall baseboards. Neutral interior palette creates a serene ambiance, enhanced by abundant natural light throughout the open flow floorplan. Stay cozy with three fireplaces strategically placed in the living room, primary bedroom suite, and courtyard. The kitchen is a chef's dream, featuring granite countertops, upgraded cabinets with crown molding and pull-outs, stainless steel appliances, a luxury stove top with six burners and custom wooden hood, wood valance, butler pantry, walk-in pantry, and built-in computer desk. Two downstairs bedrooms, one with an attached ¾ bath but currently utilized as a craft room. Retreat to the primary bedroom suite with arched entryways, balcony access overlooking the courtyard, sitting suite with fireplace, and spacious custom closet. The primary bathroom is a spa-like oasis with a built-up soaking bathtub, two separate vanities, wet bar, built-in wood shelf, door-less walk-in shower, and dual independent shower heads. Upstairs, guest bedroom with tray ceiling, walk-in closets, or French balcony access with orchard views. The guest bathrooms boast walk-in shower, or double sink, and custom wood cabinets. Enjoy leisure time in the built-in library or central courtyard with a large fountain, Spanish tile flooring, covered patio, and fireplace. The backyard with a custom wood patio cover, seating area, BBQ island, and various fruit producing trees. RV access to the back, and an oversized three-car garage with storage cabinets, wash sink, and one stall a pull-through to the backyard.
Тодд Гамильтон, DRE 01890193, ... для получения информации об этом списке. Вид на идиллическую Идиллию и Большие Медвежьи горы!! Этот единственный в своем роде дом площадью 4 467 кв. футов, 5 спален и 5,5 ванных комнат расположен на участке площадью 20 038 кв. футов, который действительно готов под ключ. Круглая штампованная и окрашенная бетонная дорога, выгравированная по диагонали, с открытым беспрепятственным видом на пышные апельсиновые рощи. Через широкую входную дверь, изготовленную на заказ из мескитового дерева из Мексики и изготовленной на заказ фурнитуры, и ключ Скелтона, старый европейский шарм элегантности и комфорта. Этот дом может похвастаться деревом богатого цвета, травертиновым камнем, а также улучшенным ковром в качестве напольного покрытия, двухзонной системой отопления, вентиляции и кондиционирования воздуха для управления верхним и нижним уровнем, арочными и закругленными прихожими, окнами с двойным остеклением, потолочными вентиляторами и индивидуальными шторами. Каждая деталь излучает качество и изысканность, от изготовленных на заказ межкомнатных дверей до высококачественной деревянной отделки богатых цветов, лестниц из кованого железа, молдингов и высоких плинтусов. Нейтральная палитра интерьера создает безмятежную атмосферу, усиленную обильным естественным освещением по всей открытой планировке. Оставайтесь уютными с тремя каминами, стратегически расположенными в гостиной, главной спальне и во внутреннем дворе. Кухня - мечта шеф-повара, с гранитными столешницами, модернизированными шкафами с молдингом и выдвижными ящиками, бытовой техникой из нержавеющей стали, роскошной плитой с шестью конфорками и изготовленной на заказ деревянной вытяжкой, деревянным балдахином, кладовой дворецкого, кладовой и встроенным компьютерным столом. Две спальни на нижнем этаже, одна с пристроенной ванной 3/4, но в настоящее время используется как ремесленная комната. Отдохните в главной спальне с арочными входами, выходом на балкон с видом во двор, гостиной с камином и просторным шкафом, изготовленным на заказ. Основная ванная комната представляет собой спа-оазис со встроенной ванной, двумя отдельными туалетными столиками, барной стойкой, встроенной деревянной полкой, душевой кабиной без дверей и двумя независимыми душевыми лейками. На втором этаже гостевая спальня с потолком, гардеробными или выходом на французский балкон с видом на фруктовый сад. В гостевых ванных комнатах есть душевая кабина или двойная раковина, а также изготовленные на заказ деревянные шкафы. Наслаждайтесь досугом во встроенной библиотеке или центральном дворе с большим фонтаном, испанским кафельным полом, крытым патио и камином. Задний двор с деревянным покрытием патио, зоной отдыха, островом для барбекю и различными фруктовыми деревьями. Доступ для автофургонов в заднюю часть и большой гараж на три машины со шкафами для хранения, раковиной для умывальника и одним киоском, выходящим на задний двор.
Reference:
EDEN-T95369336
Country:
US
City:
Hemet
Postal code:
92544
Category:
Residential
Listing type:
For sale
Property type:
House & Single-family home
Property size:
4,467 sqft
Lot size:
20,038 sqft
Rooms:
5
Bedrooms:
5
Bathrooms:
6
Parkings:
1
REAL ESTATE PRICE PER SQFT IN NEARBY CITIES
| City |
Avg price per sqft house |
Avg price per sqft apartment |
|---|---|---|
| Orange | USD 613 | - |
| Riverside | USD 375 | USD 383 |
| California | USD 422 | USD 490 |
| United States | USD 371 | USD 964 |
