USD 1,399,562
3 r
4 bd
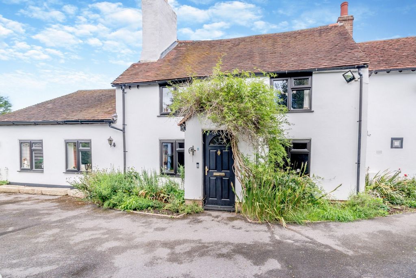
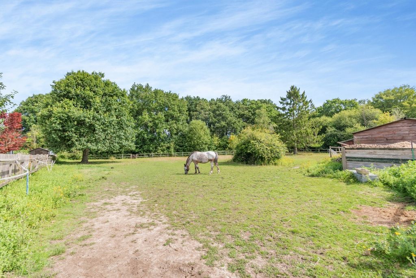
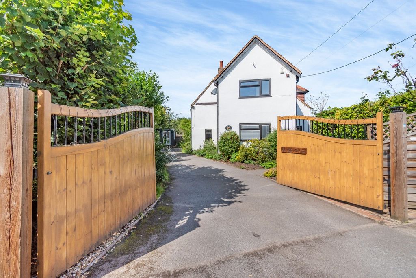
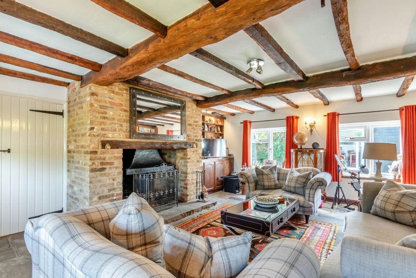
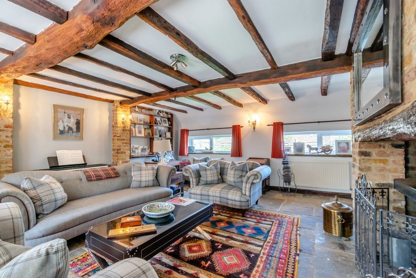
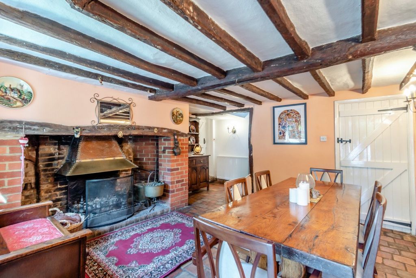
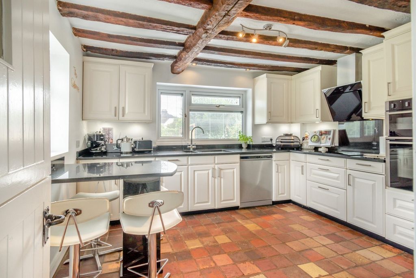
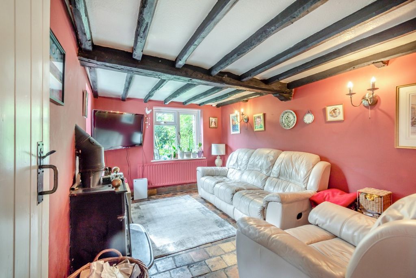
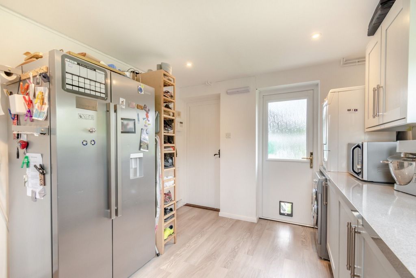
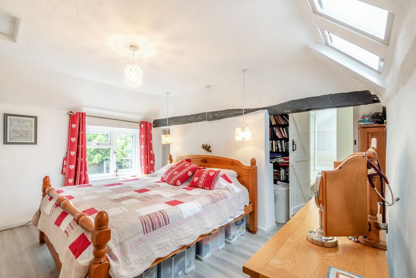
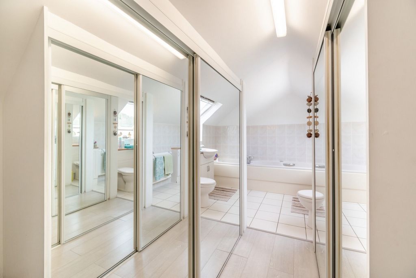
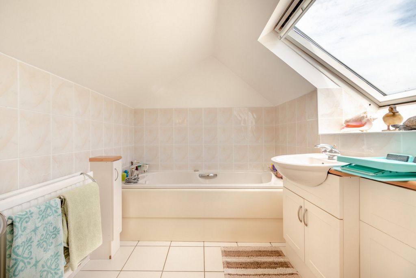
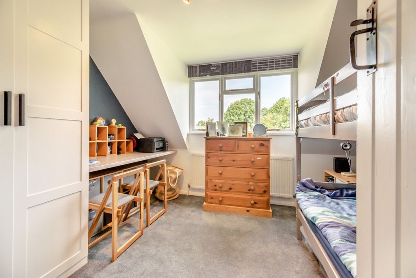
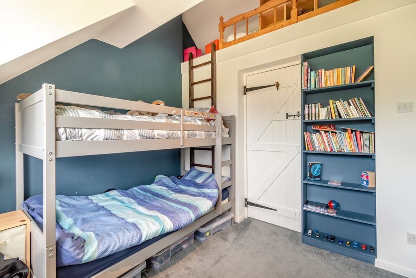
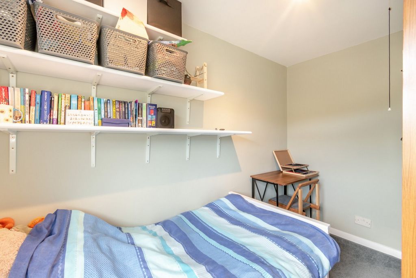
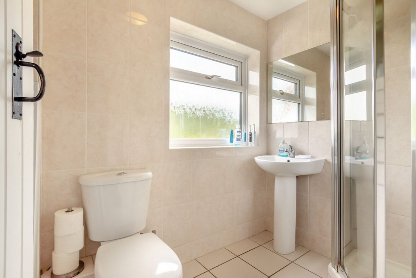
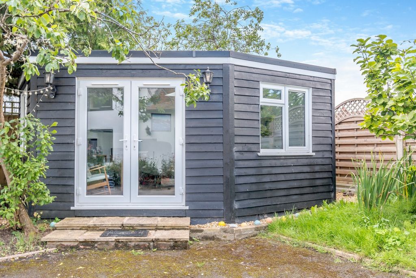
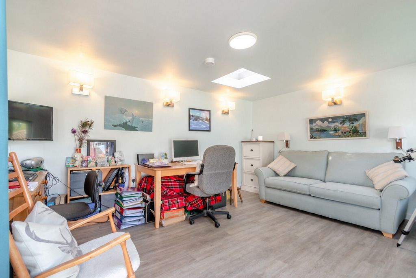
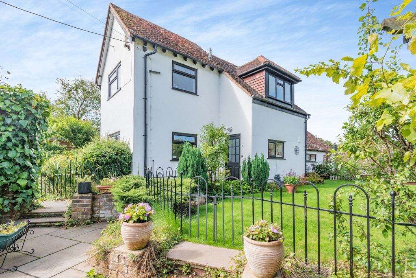
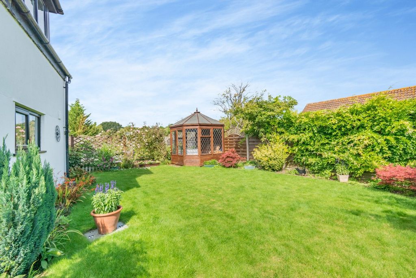
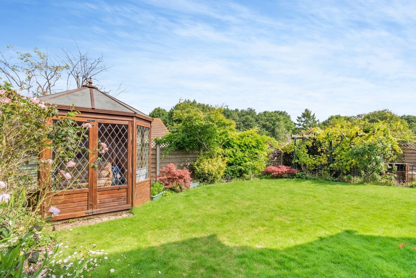
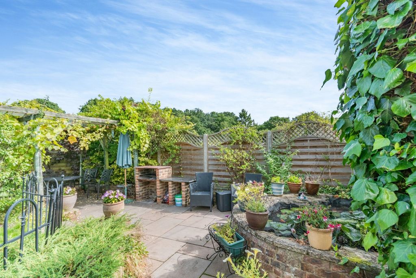
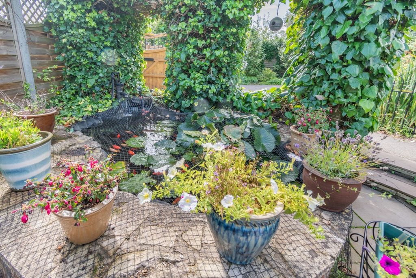
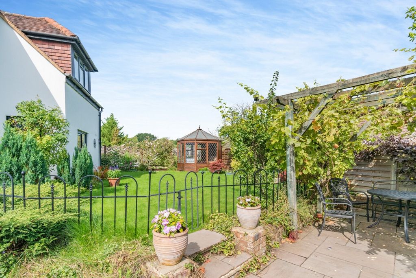
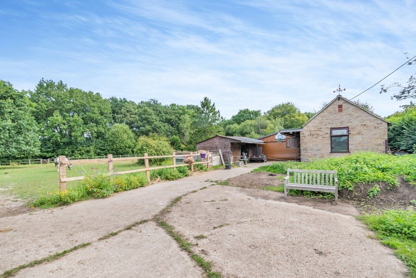
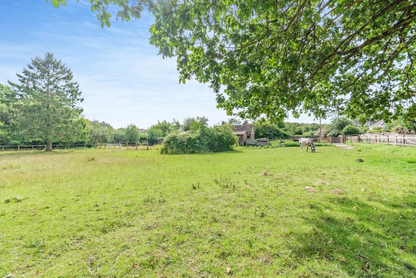
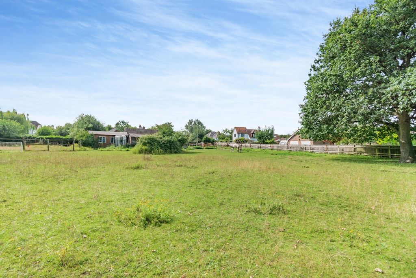
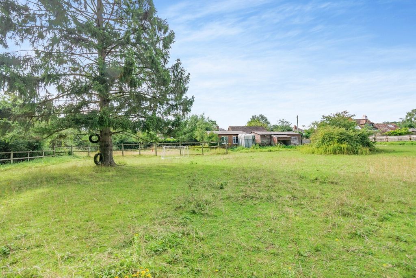
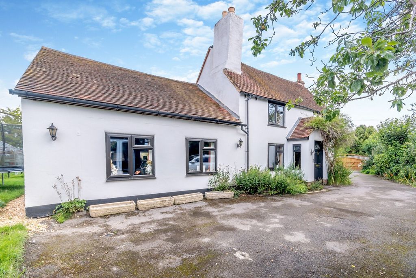
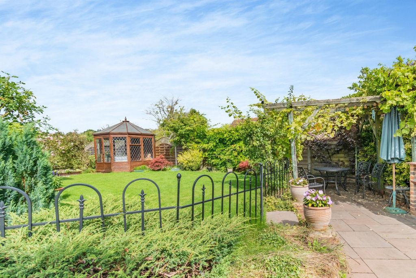
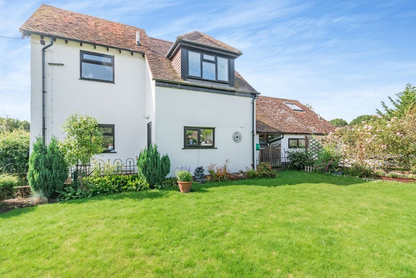
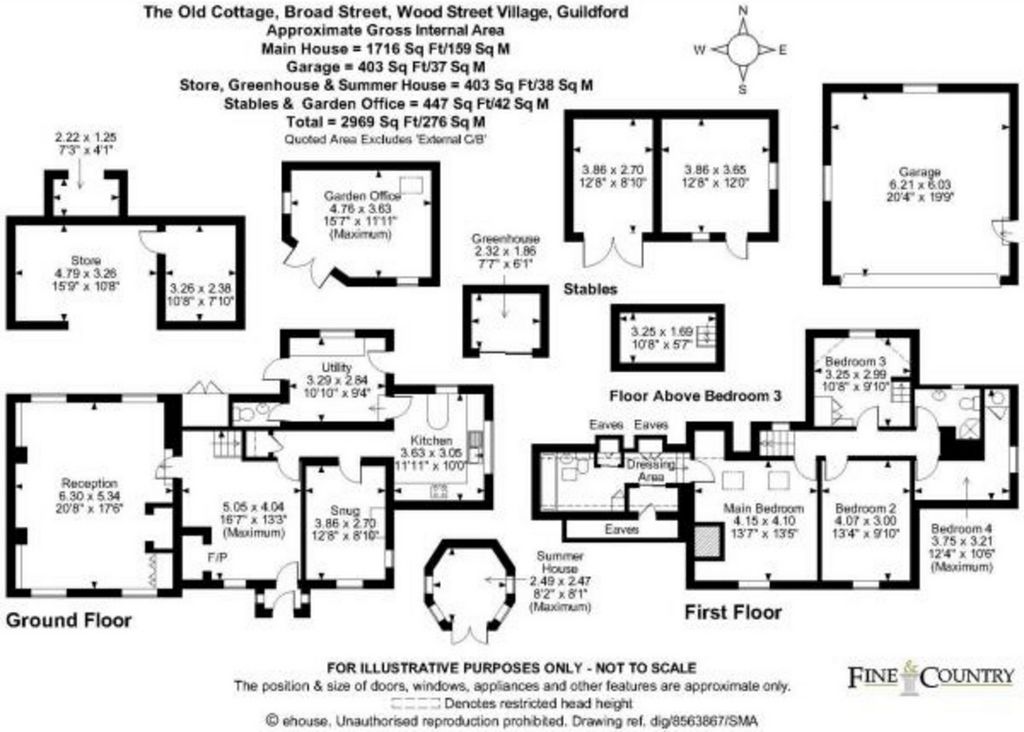

Utilities - Mains gas, electricity, water, and drainage.
Mobile Phone Coverage - 4G mobile signal is available in the area, we advise you to check with your provider.
Broadband Availability - Ultrafast Broadband Speed is available in the area, with predicted highest available download speed 1,000 Mbps and highest available upload speed 100 Mbps.
There are covenants and easements on the property – please speak with the agent for further information.
Features:
- Garden View more View less The Old Cottage is a historic period home dating back to 1664 with a wealth of features including old ships beams, inglenook fireplaces and York stone floors. There are four bedrooms, two bathrooms and three reception rooms plus a very useful garden office. Outside there is a delightful formal garden, full equestrian facilities, all set within one and a half acres. Located within Wood Street Village and its surrounding countryside and yet only minutes away from Guildford, one of the most desirable town centres within the prime commuter belt of London.The property is set off the main road and is accessed through double wooden gates into a driveway and courtyard with places for parking.The front door leads into a porch area and then through into a reception room with a fabulous inglenook fireplace and beamed ceiling. The owners currently use this as a dining area although it could be readily used as a very grand reception hall. A door leads through to a hallway that has a further reception room off it. This is a double aspect family room with a wood burning stove and a further beamed ceiling which are a feature throughout the property,At the end of the hallway is the kitchen, this is a dual aspect room with modern cabinetry and appliances and a breakfast bar. A door from the kitchen leads through to a large utility room / boot room, which has two doors leading through to the garden and a further door to the downstairs cloakroom.Back through to the entrance and dining area and there is a door through to the drawing room. This is a lovely dual aspect room with another large inglenook fireplace and york stone flooring throughout.Opposite the entrance to the Drawing room are stairs leading up to the landing. Directly on the right is the main bedroom. Some of the walls in this room show exposed beams and there is a wonderful irregularity about this room that exemplifies historic period homes. There is a door off the bedroom that leads through into a dressing area with dual mirrored wardrobes off to either side and this then leads through into the en-suite bathroom.Off the landing on either side are bedrooms two and three, both off which are good sized double bedrooms with bedroom three featuring a quirky little mezzanine nook accessed via a ladder. Bedroom four at the end of the landing is an L-shaped bedroom with views over the stables and paddock. The family bathroom is also at the end and has vanity, wc and shower.There is history galore throughout the home with many of the beams being old ships timbers many of which are believed to have originated from the defeat of the Spanish Armada in 1588. There is even one in the attic with Roman numerals on it!Yet despite its age and eligibility the house is not listed and this has allowed the owners to sympathetically upgrade the various aspects of the house including the windows, which has eliminated the draughts so often found in period properties.OutsideThe Garden Office was newly built a few years ago and is situated diagonally opposite the front door. It is a light spacious haven that could be used for a variety of purposes.Around the back of the house is a greenhouse surrounded by some planter beds. There is an octagonal shaped summer room situated within the lawn area. This leads down to a paved terraced area where there is an inbuilt brick bbq and a raised fishpond. This area also has a wonderful pergola over a seating area with has a grapevine canopy giving it a real Mediterranean feel.Out through the double gated entrance and diagonally across are the equestrian facilities including a stable block, tack room and paddock. There is also a large double garage here with remote controlled entrance. There is a paddocked area with direct access onto the common at the rear and around the back of the garage is an area that was once used as ménage. Alternatively this area has some exciting possibilities for redevelopment (sttp)LocationWood Street Village is surrounded by some of the most idyllic English countryside and is famous for for having the only surviving maypole in Surrey on the village green. There are endless bridleways, footpaths and hacking opportunities here and yet it enjoys close proximity to Guildford town centre with its extensive recreational and shopping facilities on its famous 16th Century cobbled high street.The property's convenient location also ensures easy commuting, with Gatwick, Heathrow and Farnborough airports all accessible via the A3, A331 and M25. Woking and Guildford stations are a short drive away and offer a fast train service, with a travel time to London of approximately 27 minutes.The surrounding area boasts a fine selection of educational institutions, including Tormead, Royal Grammar School, Cranleigh, Charterhouse and Guildford High School to name but a few.Freehold | Council Tax Band G | EPC Rating DServices, Utilities & Property Information
Utilities - Mains gas, electricity, water, and drainage.
Mobile Phone Coverage - 4G mobile signal is available in the area, we advise you to check with your provider.
Broadband Availability - Ultrafast Broadband Speed is available in the area, with predicted highest available download speed 1,000 Mbps and highest available upload speed 100 Mbps.
There are covenants and easements on the property – please speak with the agent for further information.
Features:
- Garden Старый коттедж - это исторический дом, построенный в 1664 году, с множеством особенностей, включая старые корабельные балки, камины и каменные полы Йорка. Есть четыре спальни, две ванные комнаты и три гостиные, а также очень полезный садовый кабинет. Снаружи есть восхитительный формальный сад, полное оборудование для верховой езды, все это расположено на полутора акрах. Расположен в Вуд-стрит-Виллидж и его окрестностях, но всего в нескольких минутах ходьбы от Гилфорда, одного из самых привлекательных городских центров в главном пригородном поясе Лондона.Недвижимость находится в стороне от главной дороги, и доступ к ней осуществляется через двойные деревянные ворота на подъездную дорожку и во двор с местами для парковки.Входная дверь ведет на крыльцо, а затем в гостиную со сказочным камином и потолочными балками. В настоящее время владельцы используют его как обеденную зону, хотя его можно было бы легко использовать как очень большой зал для приемов. Дверь ведет в коридор, за которым находится еще одна приемная. Это двухсторонний семейный номер с дровяной печью и потолочными балками, которые являются особенностью всей собственности.В конце коридора находится кухня, это двухсторонняя комната с современной мебелью и техникой и барной стойкой. Дверь из кухни ведет в большое подсобное помещение / комнату для обуви, в которой есть две двери, ведущие в сад, и еще одна дверь в гардеробную на нижнем этаже.Вернитесь ко входу и столовой, и есть дверь, ведущая в гостиную. Это прекрасная двухсторонняя комната с еще одним большим камином inglenook и полом из йоркского камня.Напротив входа в гостиную находится лестница, ведущая на лестничную площадку. Прямо справа находится главная спальня. На некоторых стенах в этой комнате видны открытые балки, и в этой комнате есть замечательная нерегулярность, которая иллюстрирует дома исторического периода. Из спальни есть дверь, которая ведет в гардеробную с двойными зеркальными шкафами по обеим сторонам, а затем ведет в ванную комнату.С лестничной площадки по обеим сторонам находятся спальни вторая и третья, обе из которых являются спальнями с двуспальными кроватями хорошего размера, а третья спальня имеет причудливый маленький уголок в мезонине, доступ к которому осуществляется по лестнице. Четвертая спальня в конце лестничной площадки представляет собой L-образную спальню с видом на конюшни и загон. Семейная ванная комната также находится в конце и имеет туалетный столик, туалет и душ.По всему дому изобилует история, многие из балок являются старыми корабельными бревнами, многие из которых, как полагают, возникли после поражения Испанской Армады в 1588 году. Есть даже один на чердаке с римскими цифрами на нем!Тем не менее, несмотря на свой возраст и право собственности, дом не внесен в список, и это позволило владельцам сочувственно обновить различные аспекты дома, включая окна, что устранило сквозняки, которые так часто встречаются в старинных домах.СнаружиСадовый офис был построен несколько лет назад и расположен по диагонали напротив входной двери. Это светлая просторная гавань, которую можно использовать для самых разных целей.Вокруг задней части дома находится оранжерея, окруженная несколькими клумбами. На лужайке расположена летняя комната восьмиугольной формы. Она ведет вниз к мощеной террасе, где есть встроенное кирпичное барбекю и приподнятый пруд с рыбками. В этой зоне также есть замечательная беседка над зоной отдыха с навесом из виноградной лозы, придающей ей настоящее средиземноморское ощущение.Через вход с двойными воротами и по диагонали напротив находятся конноспортивные сооружения, включая конюшню, комнату для снастей и загон. Здесь также есть большой гараж на две машины с входом с дистанционным управлением. Сзади есть загон с прямым доступом к общему месту, а вокруг задней части гаража находится зона, которая когда-то использовалась в качестве менажа. Кроме того, в этом районе есть несколько интересных возможностей для перепланировки (sttp)МестоположениеДеревня Вуд-стрит окружена одними из самых идиллических английских сельских районов и славится тем, что здесь находится единственное сохранившееся майское дерево в Суррее на деревенской лужайке. Здесь есть бесконечные уздечки, пешеходные дорожки и возможности для взлома, и в то же время он находится в непосредственной близости от центра города Гилфорд с его обширными рекреационными и торговыми объектами на его знаменитой мощеной главной улице 16-го века.Удобное расположение отеля также обеспечивает легкую поездку на работу: до аэропортов Гатвик, Хитроу и Фарнборо можно добраться по автомагистралям A3, A331 и M25. В нескольких минутах езды от отеля находятся вокзалы Уокинга и Гилфорда, откуда можно доехать на скоростном поезде, время в пути до Лондона составляет около 27 минут.В окрестностях есть множество учебных заведений, в том числе Тормид, Королевская гимназия, Крэнли, Чартерхаус и средняя школа Гилфорда, и это лишь некоторые из них.Фрихолд | Муниципальный налоговый диапазон G | Рейтинг EPC DУслуги, коммунальные услуги и информация об объекте недвижимости
Коммунальные услуги - магистральный газ, электричество, вода и канализация.
Покрытие мобильной связи - в этом районе доступен сигнал мобильной связи 4G, мы советуем вам уточнить у своего провайдера.
Доступность широкополосного доступа - В этом районе доступна сверхвысокая скорость широкопол...